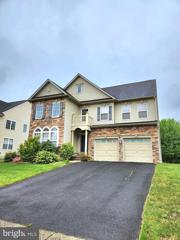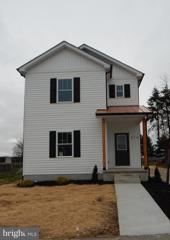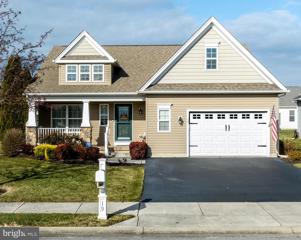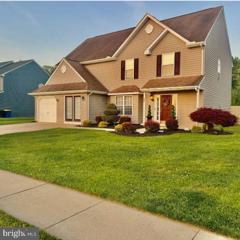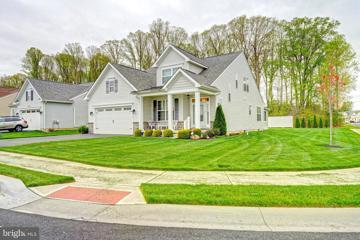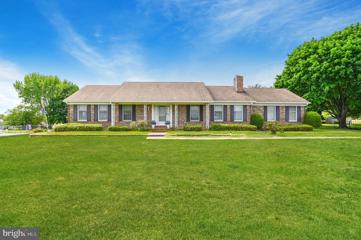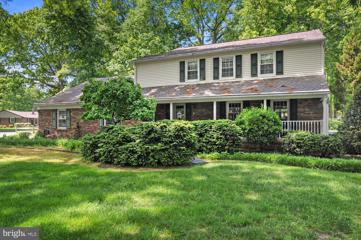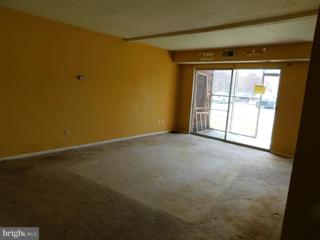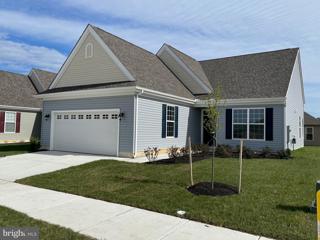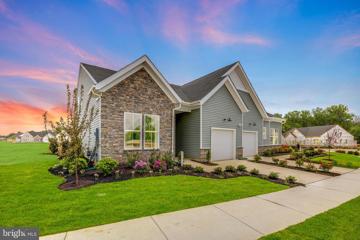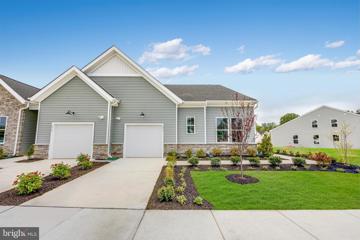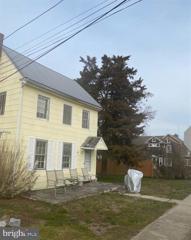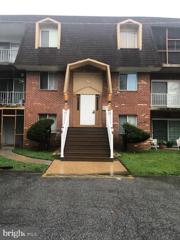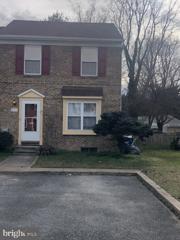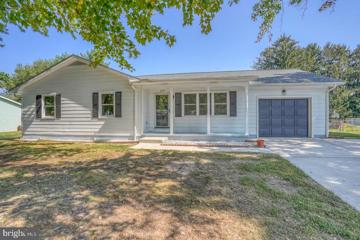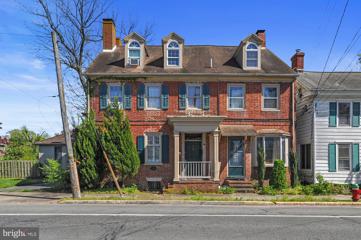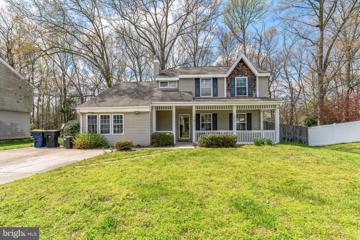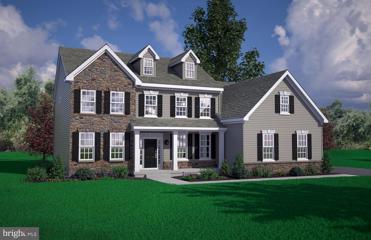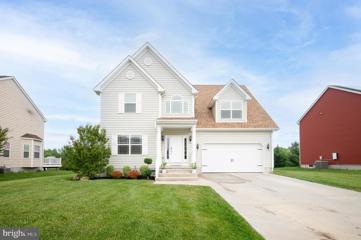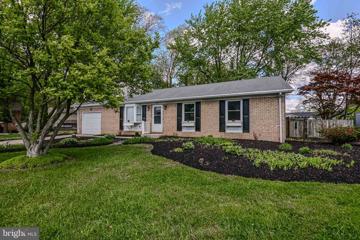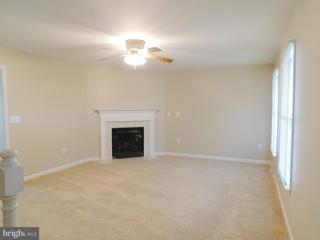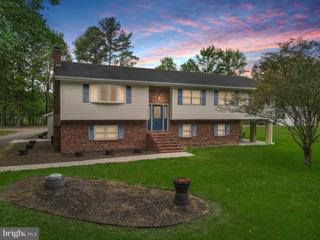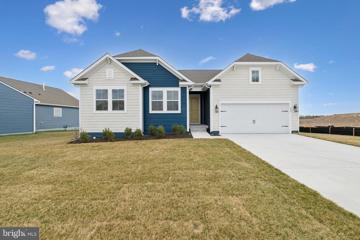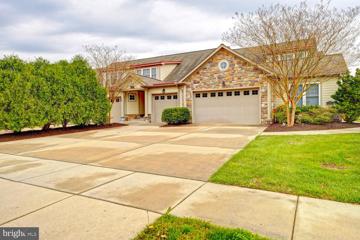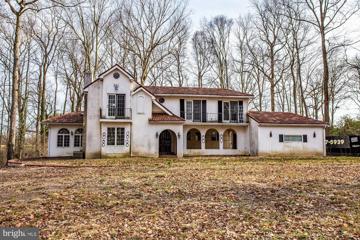 |  |
|
Little Creek DE Real Estate & Homes for SaleWe were unable to find listings in Little Creek, DE
Showing Homes Nearby Little Creek, DE
$429,900210 Topaz Circle Dover, DE 19904
Courtesy: Crown Homes Real Estate, (302) 504-6147
View additional infoAmazing opportunity to own in Emerald Pointe! Single Family Home featuring a stacked-stone façade with charming curve appeal. A double driveway leads to the 2-car garage, providing ample parking space. Well-kept hardwood floors throughout the main level and a spacious 2-story living room which features an abundance of windows allowing for tons of natural sunlight to flow throughout. Kitchen and dining areas, both with hardwood floors. Sliders from the rear kitchen/dining area lead to the spacious backyard with a nice sized pond that compliments the setting. A study/office room, full bathroom, laundry closet, and access to the garage can also be found on the main level. Upstairs you will find 3 bedrooms and 2 full baths. The master bedroom boasts a vaulted ceiling, walk-in closet, & a master bathroom. A 2nd full bathroom can be found down the hall. Ideal for an owner occupant who is handy and wants to make the home their own with some cosmetic updates! Located within the heart of Delawareâs capital, the Town of Dover. Conveniently close to tons of stores, restaurants & just minutes from major roadways (DE-1 & DE-13). Sale is contingent upon third party approval. Property is being sold as is and no repairs will be made. $374,000374 Second St. Dover, DE 19901
Courtesy: RE/MAX Horizons, (302) 678-4300
View additional infoBrand NEW High Quality Construction in the pleasant town of Leipsic - Unique 1756+- square foot home with 3 BEDROOMS / 3 FULL BATHS (one on the 1st floor - [for mom or dad?] with it's own full bath), on the 2nd floor - the main bedroom with full bath, plus1 additional bedroom & another full bath adjacent. All 3 bedrooms have walk-in closets - this is great! Welcoming rear Great room / Kitchen (with all appliances)and Dining area - even has an built-in quality electric Fireplace to make the charming atmosphere complete. Off of the back covered porch, there are 2 convenient exterior storage closets for your stuff. Back yard area can easily accommodate a future garage if desired. Lawn freshly seeded and strawed - just needs rain - which we seem to be getting. Concreted floor in crawl space with sump pump. On-site WELL - No water bill. Public SEWER. Get away from the busy traffic & neighborhoods, and cookie cutter houses - and experience a small, peaceful, waterfront town with a history and sense of community. Boat ramps convenient to deep channel Leipsic River - for access to upper Delaware Bay. Waterfront with seafood and tavern spot within walking distance. Bonus noteworthy item across from the home - 2.81 Acres grassy field lot owned by the Town of Liepsic - set aside open space / parkland. This may be just what you are looking for.
Courtesy: Active Adults Realty, (302) 424-1890
View additional infoWelcome to this immaculate home. If you are looking to downsize, this is it! This home boasts builder extentions and upgrades. You wont believe how beautiful the floors look. Even the garage is expanded to provide extra storage or work space. All kitchen appliances are five years old. Enjoy the sun room while grilling on your back patio. Did I mention the large premium corner lot! Designer window treatments, chair railing and crown molding gives this home a lovely look. This beautiful home is in one of the most sought after active communities, close to everything. But why leave when you are two blocks to clubhouse and pool. Seller has been notified that the HOA will be going down to $214 a month. $390,000221 Trafalgar Drive Dover, DE 19904Open House: Saturday, 5/11 10:00-12:00PM
Courtesy: Bryan Realty Group, (302) 734-4414
View additional infoWelcome to this meticulously maintained residence nestled in The Village of Westover, Dover's sought-after community known for its tranquility and convenience. This 3-bedroom, 2.5-bathroom home exudes warmth and comfort, boasting modern upgrades and timeless features throughout. As you arrive you are greeted by the captivating curb appeal. The well manicured yard and delicate shrubs frame the entryway, only to be outdone by the captivating entrance into the foyer, drawing you straight into the main living space with cathedral ceilings and cozy gas fireplace. But don't miss the grand dining room complete with an extra lounge space with its own entrance from the drive. An updated powder room with ceramic tile flooring flows into the large kitchen with granite countertops sprawling the island, new stainless steel appliances and a breakfast nook. The kitchen also grants access to the backyard oasis. A substantial outdoor space, fully fenced, with a raised deck lets your relax in the peaceful outdoor's. And you will have two sheds to store all of the things that make your space worth enjoying. Back inside and ascend the stairs to the open second-floor hall, you'll discover two tastefully appointed bedrooms, and a hall bath. And at the end of the hall, the expansive primary suite. With oversized walk-in closet, offering ample space to organize your wardrobe with ease. Prepare to be captivated by the ensuite bathroom, a spa-like retreat designed to pamper your senses. Here, you'll find both a standing shower and a large soaker tub, inviting you to unwind and soak away the stresses of the day in ultimate comfort and style. Seize the opportunity to own this exquisite property and make your dream home a reality today!
Courtesy: First Class Properties, (302) 677-0770
View additional infoItâs the best combination of lifestyle and quality of life all rolled into one well-appointed corner lot residence located in the highly regarded 55 plus community of Championsâ Club. Ideally located on a corner that accesses stores within walking distance, youâll have a tree-lined view from your partially fenced yard. The first floor has hardwood flooring except in sleeping areas with extra tall ceilings and a vaulted living room. Your gourmet kitchen has quartz countertops, stainless country style oversized sink, breakfast bar attached to your 4â x 6â center island with 6 convenient storage drawers, tile backsplash, stainless steel appliances, 8â x 4â walk-in pantry, expansive wood cabinets with self-closing features and slide out shelving and extensive culinary work surfaces. Thereâs a sideboard work surface with extra storage drawers and cabinets. Adjourn to the great room that includes light-inviting windows and double glass French doors leading to the expansive additional sitting room with its own HVAC system. Exit this area onto the outside maintenance-free deck. A bonus feature is the 8â x 3â built-in bar with wine cooler. The main bedroom suite celebrates plenty of room for a sitting/reading area and has a great view of the treed yard. The main bedroom has two walk-in closets with one being 8â x 8â. There is a nicely sized enclosed commode and a double fully tiled shower with full sitting area. Upstairs you can design your own usage to include either 3 additional bedrooms with a massive 2nd story living room or purpose the bedrooms as craft rooms or additional office space. The basement is dry and welcomes storage or any purpose your desire. Another enhancement is the 28â x 28â garage that has a screen and is heated so outdoor living and entertainment areas abound year round. Enjoy membership in the clubhouse with Olympic size outdoor pool, workout room, pool hall, and multiple elegant meeting and party areas available for your use. Community resident responsibilities chart is included in the listing documents. This well-run community is blessed to have a homeownersâ association that is within a few years of being self-funded, a rare find with any community. Participate in community events, weekly activities, sidewalks for comfortable walks and neighbors who want to enjoy the same peaceful, positive life style that you have been seeking. This home has everything you have dreamed aboutâ¦.and more!!
Courtesy: RE/MAX Advantage Realty, (302) 846-0200
View additional infoWelcome to 3562 S State Street! This charming property offers the perfect blend of comfort and space, situated on just over an acre of land. Featuring 3 spacious bedrooms and 2.5 baths, this home provides ample room for your family to grow and thrive. Step into the heart of the home, where you'll find a cozy fireplace, ideal for gathering with loved ones on chilly evenings. A highlight of this property is the pole barn, providing abundant storage space for all your tools, equipment, or even a workshop. With an unfinished basement, there's endless potential to customize and expand to suit your needs. Create a home gym, entertainment area, or additional living spaceâthe possibilities are endless! Enjoy the tranquility of rural living while being just a short drive away from all the amenities that Camden, Wyoming has to offer. Don't miss out on the opportunity to make this house your forever home! Home be sold AS IS. Open House: Saturday, 5/11 11:00-1:00PM
Courtesy: Keller Williams Realty Central-Delaware, (302) 677-0020
View additional infoHere is your opportunity to live in the great, established neighborhood of Foxhall on the west side of Dover adjacent to Maple Dale Country Club. This well maintained home offers 5 bedrooms and 2.5 bathrooms. This home is situated on a corner lot and the landscaping is beautiful. The home offers a traditional floor plan with a formal living room and dining room. There are hardwood floors in the majority of the home. There is a well equipped kitchen and bright sunny eating area that overlooks the beautiful back yard. The kitchen is also open to the large family room with a gas brick fireplace. Upstairs you will find 5 spacious bedrooms. The owners suite features a en suite bathroom with tile flooring. The large bedroom over the garage offers a cedar closet with a laundry shoot. The basement offers a dark room with a sink. This home is convenient to shopping, Dover Downs and other attractions! Schedule your tour today!
Courtesy: Patterson-Schwartz-Dover, 3026729400
View additional infoConveniently located 3 BR/2 BA ground floor condo. Screened patio, community pool. Walking distance to shopping and other conveniences. For cash offers EMD to be 5% or $5000 whichever is greater. All offers are subject to OFAC clearance. This property is eligible under the First Look Initiative which expires after 30 full days on market. No investor offers until first look period expires. No offers regardless of buyer type will be negotiated within the first 7 days of listing. Property is being sold As Is and inspections are for informational purposes only. Due to condition - cash offers only. $409,50032 Petal Park Place Dover, DE 19904Open House: Saturday, 5/11 12:00-3:00PM
Courtesy: House of Real Estate, (302) 274-2503
View additional infoAVAILABLE IMMEDIATELY! The Alyssum Traditional on Homesite #583 is a spacious one-level living floorplan with 2 bedrooms, 2 baths and 2 car garage. The spacious kitchen features a beautiful angled island with granite counter tops and extensive LVP flooring through out. The Owner's Suite features a large walk-in closet and a luxurious Owner's Bath with tile shower walls. Situated in Dover, Delaware, Noble's Pond is a highly sought-after community where those 55 and better are having the time of their lives! They are enjoying the award-winning amenities that Noble's Pond offers, such as a fabulous Clubhouse with Fitness Center, Pool, Putting Green, Tennis Courts and so much more. Plus homeowners are filling their social calendars by participating in clubs and activities coordinated by their own personal lifestyle director! **See Sales Manager for details. $429,90022 Kinsale Place Dover, DE 19904Open House: Saturday, 5/11 11:00-2:00PM
Courtesy: Atlantic Five Realty, (856) 424-3339
View additional infoWelcome to 22 Kinsale Place in Delaware's Premier Active Adult Community, Noble's Pond. This June move-in is a two-story, three bedroom, three bathroom carriage home. This impeccably designed residence spans over 2,100 square feet, showcasing a blend of luxury and comfort through its open-concept floorplan. The first level boasts two bedrooms. The expansive ownerâs suite, complete with an en-suite bathroom and walk-in closet, offers unparalleled privacy. Bedroom number two sits toward the front of the home and has it's own bathroom as well. The main living space is thoughtfully equipped with a family room with fireplace for cozy evenings, dining area, and kitchen with many of the most popular upgrades already included. Noteworthy conveniences include first floor laundry with washer & dryer included and an outdoor patio. The 2nd floor area is a showstopper. It includes a versatile loft area that overlooks the lower level- perfect as a guest lounge or rec area, a third bedroom, and full bath. Experience the perfect blend of functionality and style in the new Astor II home. Schedule your appointment today! About the community: Noble's Pond is an established community with A+ amenities and award-winning lifestyle director. Everywhere you look at Nobleâs Pond, youâll find award-winning amenities designed to help you create a 55+ experience thatâs everything you imagined and more. The amenities are true "must-sees" in person, but here is a short list: Swimming Pool with an Olympic Lane, Fitness Room, Outdoor Kitchen and Covered Veranda, Community Gardens, Putting Green, Four Bocce Courts, additional Gardens, The Gathering Point, featuring ballroom seating for up to 320 people, New Fitness and Wellness Center, Conservatory with a beautiful Stone Fireplace and two flat screen TVs, creative Center, Computer Center, Library, Game Room with two billiards tables, poker table, dart board...and so much more! *Photos for illustrative purposes only. Please see sales team for details. Taxes will be assessed after settlement.* $429,77810 Kinsale Place Dover, DE 19904Open House: Saturday, 5/11 11:00-2:00PM
Courtesy: Atlantic Five Realty, (856) 424-3339
View additional infoWelcome to 10 Kinsale Place in Delaware's Premier Active Adult Community, Noble's Pond. This June move-in is a two-story, three bedroom, three bathroom carriage home. This impeccably designed residence spans over 2,000 square feet, showcasing a blend of luxury and comfort through its open-concept floorplan. The first level boasts two bedrooms. The expansive ownerâs suite, complete with an en-suite bathroom and walk-in closet, offers unparalleled privacy. Bedroom number two sits toward the front of the home and has it's own bathroom as well. The main living space is thoughtfully equipped with a family room with fireplace for cozy evenings, dining area, and kitchen with many of the most popular upgrades already included. Noteworthy conveniences include first floor laundry with washer & dryer included and an outdoor patio. The 2nd floor is a showstopper. It includes a versatile loft area that overlooks the lower level- perfect as a guest lounge or rec area, a third bedroom, and full bath. Experience the perfect blend of functionality and style in the new Beacon II home. Schedule your appointment today! About the community: Noble's Pond is an established community with A+ amenities and award-winning lifestyle director. Everywhere you look at Nobleâs Pond, youâll find award-winning amenities designed to help you create a 55+ experience thatâs everything you imagined and more. The amenities are true "must-sees" in person, but here is a short list: Swimming Pool with an Olympic Lane, Fitness Room, Outdoor Kitchen and Covered Veranda, Community Gardens, Putting Green, Four Bocce Courts, additional Gardens, The Gathering Point, featuring ballroom seating for up to 320 people, New Fitness and Wellness Center, Conservatory with a beautiful Stone Fireplace and two flat screen TVs, creative Center, Computer Center, Library, Game Room with two billiards tables, poker table, dart board...and so much more! *Photos for illustrative purposes only. Please see sales team for details. Taxes will be assessed after settlement.* $189,000181 Front Street Dover, DE 19901
Courtesy: EXP Realty, LLC, (888) 543-4829
View additional infoCome see this bargain in the quaint little town of Leipsic off of scenic Rt 9. If you like crabbing, fishing, small town life, nature and wildlife nearby, this home is perfect for you! Situated in the heart of Leipsic, this home is on a nice corner lot, and has new well casing and submerged pump. Schedule your showing today! Tenant in place, 48 hours notice required.
Courtesy: Keller Williams Realty Central-Delaware, (302) 677-0020
View additional infoInvestor Alert or Buyer looking for easy living lifestyle with no home Maintenance. This unit has been well maintained by owners. Unit has 2 Bedrooms and 1.5 Baths. Many Updates. Easy commuting and centrally located , close to shopping, and all that Dover has to offer. Schedule your tour today.
Courtesy: Keller Williams Realty Central-Delaware, (302) 677-0020
View additional infoNewly updated end unit town home in Camden commons. Don't wait on this one!! 2 BR 1.5 Bath with basement. Beautiful LVP Flooring on first floor. Fresh Paint and fixtures. Large Living room with Sliders to private back yard. End unit which brings in lots of natural light throughout the home. Half bath on first floor. Upstairs the Primary suite is nicely sized with adjoining bath. Bedroom number two has plenty of closet space. Basement is nicely sized for storage or perhaps a playroom or man cave. Located in Caesar Rodney School District and close proximity to shopping and all commuter routes needed. More Photos coming 3/8/24. Schedule your tour today or stop by an Open House.
Courtesy: NextHome Preferred, (302) 526-2886
View additional infoPark your boat, RV, add another garage or pole building... the large backyard is a blank slate for creating your outdoor oasis! No HOA dues! This completely remodeled ranch home, including a full basement, is in the Caesar Rodney School District and within 10 minutes to DAFB! ! With a brand new HVAC system , including new ductwork, plus new top of the line appliances, worry not in your new home! The heart of the home is the stunning kitchen, complete with new cabinets, upgraded granite countertops, a large deep undermount stainless steel sink, and recessed lighting. Retreat to your main bedroom and indulge in the convenience of a remodeled bathroom with new large stall shower, vanity and commode. The hall bathroom was also completely remodeled with all new fixtures including a new tub shower. The large basement with a Bilco door offers endless potential for customization. With its impeccable renovations, in an excellent location convenient for any commute, this house is truly the perfect place to call home! $445,0007 S Main Street Camden, DE 19934
Courtesy: Real Broker LLC, (855) 450-0442
View additional infoStep back in time in this elegantly restored piece of American history! Built in 1785 by landowner Johnathan Wallace (rumored to have been an acquaintance of George Washington!), this 5-bedroom, 4-bath residence seamlessly blends modern comfort with historic charm. Masterfully renovated, the home boasts a modern kitchen with granite countertops, high-end stainless steel appliances, and a spacious island â a chef's dream! However, the original details haven't been forgotten. Exposed beams, 9-foot ceilings, crown moldings, and random-width heart of pine hardwood floors create the warm ambiance. Four fireplaces add a touch of cozy elegance. The formal foyer welcomes you into this unique residence with its original door and baseboards. Tasteful updates blend seamlessly with the home's character, creating a one-of-a-kind living spaceâthe great room features exposed brick and vaulted ceilings, perfect for entertaining. Explore the many bedrooms and bathrooms upstairs, including the expansive main bedroom suite with a dressing area and private bath. Relax and unwind in the backyard, perfect for gatherings. Ample parking includes a two-car garage with a loft, plus secure fencing for added privacy. This is more than just a house it's a chance to own a piece of American history. Zoning allows for commercial usage. $349,900110 Matthew Court Dover, DE 19904
Courtesy: Long & Foster Real Estate, Inc., (302) 351-5000
View additional infoWelcome to the much desired Heatherfield East Community. This Contemporary home is conveniently located in a Cul-De-Sac. It features brand new flooring and carpet through out the entire house. The heater and central air condition were also updated in 2023. The home features 3 spacious bedrooms and 1.5 baths. There is also a bonus room, a living room, and a separate dinning room The downstairs half bath has been completed renovated. The entire house has been freshly painted. The home is conveniently located near shopping and restaurants.
Courtesy: House of Real Estate, (302) 274-2503
View additional infoMore homesites available to build a quality Wilkinson Home! The Bristol features 4 bedrooms, 2.5 baths, study and a 2.5 car garage. The Owner's Suite offers a large walk-in closet and luxurious Owner's Bath. You can customize the Bristol to add an additional walk-in closet or bonus space above the garage. Enjoy beautiful hardwood flooring in the Foyer, Kitchen and Breakfast Area along with granite countertops and stainless steel appliances in the Kitchen. ***Price reflects the Bristol Traditional elevation*** Sample photos and artist renderings shown. See Sales Manager for details. $425,000417 Northdown Drive Dover, DE 19901
Courtesy: Real Broker LLC, (855) 450-0442
View additional infoBeautiful colonial in Dover! You don't want to miss this one located in Village of Westover. Built in 2017, this home features an upgraded kitchen with stainless steel appliances and granite countertops. A large open floor plan through the kitchen, eat-in, and spacious family room area. Also off the kitchen is a formal dining room. Another room toward the front of the house can be used as a living room or office. On the second floor you'll find a large master suite with sizable master bath and walk-in closet. The master bath has a double vanity, soaking tub and stand up shower. 3 more bedrooms and laundry room on this level. Off the rear of the home is a large backyard with 6 foot vinyl privacy fence and paver patio with fire pit. Other amenities include a 2 car garage with 220v outlet for a car charger, solar panels with app access, surround sound system in family room, whole house water filter, a large basement with egress window built in, and more! Don't wait! Make your appointment to see this home today! $385,00029 Devonshire Court Dover, DE 19901Open House: Saturday, 5/11 10:00-12:00PM
Courtesy: RE/MAX Associates-Wilmington, (302) 477-3900
View additional infoWelcome to this newly renovated, large ranch home nestled in the sought after Delshire subdivision. Located between Rt 1 and Rt 13, the commute to shops, dining, major roadways and other amenities are only minutes away. Featuring 4 bedrooms and 3 full bathrooms, this property presents itself in pristine condition after a complete renovation. As you enter the home, you're greeted with new laminate hardwood floors. They continue throughout along with recessed lights and fresh paint. The kitchen includes new cabinets, granite countertops, tile backsplash and stainless steal appliances. Natural light gleams through the new vinyl windows throughout. All of the bedrooms are good size with healthy closet space. Every bathroom has been renovated with new tile floors, vanities, fixtures, and shower surrounds. Outside, the large yard provides great space for outdoor living and plenty of parking. Don't miss your chance to make this gem yours. Schedule your tour today! $439,9007 Great Day Court Dover, DE 19901
Courtesy: Patterson-Schwartz-Dover, 3026729400
View additional infoMove in ready 3 BR cape cod on a spacious cul de sac lot. The living room offers a fireplace, the kitchen opens to a sunny dining area. There is a flex space that could be a family room or formal dining room. The primary bedroom has a walk in closet and an ensuite bath with dual vanities and soaking tub. The walk up attic space is finished except for heat and air and could be used as additional living space. Outside is a gracious front porch, 2 car side entry garage and a fenced yard with free-form inground pool. Property is being sold "as is" and inspections are for informational purposes only. $429,0001273 E Denneys Road Dover, DE 19901
Courtesy: Keller Williams Realty Central-Delaware, (302) 677-0020
View additional infoDiscover tranquility in this secluded bi-level home nestled among trees on two parcels totaling 3 acres. With 3 bedrooms and 2.5 bathrooms, it offers comfort and seclusion. The lower level boasts a built-in bar, spacious living area, den with fireplace, and half bath. Upstairs, find a cozy family room, a sunroom, and a lavish primary suite with a balcony overlooking the expansive yard. Includes a 2-car attached garage, 1-car detached garage, and ample parking on the large paved driveway. Enjoy the peace and beauty of this serene retreat. $444,900866 Buxton Circle Magnolia, DE 19962Open House: Saturday, 5/11 11:00-2:00PM
Courtesy: Delaware Homes Inc, (302) 378-9510
View additional infoPrice Reduced - Savings over $58,000! This quick move in home, the Aberdeen, combines an open living space with luxury finishes throughout. This particular home features the loft collection with brushed nickel hardware and lighting as well as a fireplace and partial stone on the front. For a full list of included features please contact our sales representatives. Welcome to a new active adult 55+ community in Magnolia, DE, offering low-maintenance, resort-style living with beautiful single-family new homes. Enjoy amenities including a luxurious clubhouse, pickleball courts, and a pool with cabanas and tiki bar. Here you can enjoy the company of people who have worked hard and now want to enjoy all that a luxury community has to offer. The low-maintenance lifestyle assures that your lawn care is out of your hands, keeping you free to spend time with friends at the clubhouse or at the nearby beaches. Just minutes from Route 1 in Delaware with tax-free shopping, dining and entertainment, this 55+ active adult community offers everyday convenience together with the serenity of a picturesque Delaware landscape. The relationships that you make and the people you spend time with here will create memories for years to come. $420,00039 Maple Dale Road Dover, DE 19904
Courtesy: Iron Valley Real Estate Premier, (302) 741-4545
View additional infoGolf Course Lot! Two Master Suites! This home was built by a premier custom builder, Yencer Builders. As you enter this home you will not only notice the quality of build you'll see pride of ownership. The first floor has an open floor plan, beautiful kitchen with granite counter tops, two tiered breakfast bar. The kitchen is open to the family room all with hardwood flooring, gas fireplace and sliding door leading to covered patio over looking the 9th green and pond of Maple Dale Country Club. The first floor also features a oversized master suite over looking the golf course with tray ceiling, walk in closet , full bath with walk in shower, double sinks with granite countertops. There is another full bath on this floor and a full laundry room. Transition upstairs and you will find extremely large bedrooms . The second primary bedroom has attached bathroom, four and plenty of closet space. The 3rd bedroom is also very large and also overlooking the golf course. There is a two car garage. This HOA makes life worry free the fee includes all landscaping which includes tree trimming, fresh flowers planted each season, grass cutting once a week during the season, mulching, snow removal to the door, irrigation maintenance and winterizing, exterior power washing and exterior repairs and maintenance including roof.. This home is move in condition and ready to call home. Put this on your next tour! $324,90088 Pine Valley Road Dover, DE 19904
Courtesy: Compass, (302) 202-9855
View additional infoBack on the market at no fault to the seller: Step into your very own âScarfaceâ haven at 88 Pine Valley Rd, Dover DE. This three-bedroom two bath gem isnât just a house; itâs a comedy in three acts. With interiors so spacious, even Tony Montana would struggle to misplace his tiger. The potential gourmet kitchen is perfect for cooking up schemes or just a delightful dinner. The backyard oasis is where you can practice your epic movie quotes. Say hello to your little home at 88 Pine Valley Rd â where every day is a scene-stealer! Make this your magic white pony! AGENTS please read remarks. HOLD HARMELSS must be signed before showings. Buyers reading this let your agent know and ask How may I help you?Get property information, schedule a showing or find an agent |
|||||||||||||||||||||||||||||||||||||||||||||||||||||||||||||||||
Copyright © Metropolitan Regional Information Systems, Inc.


