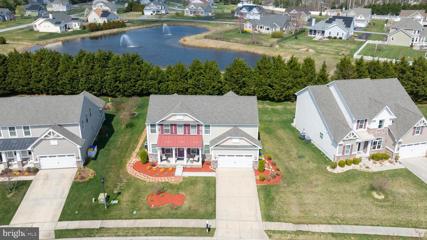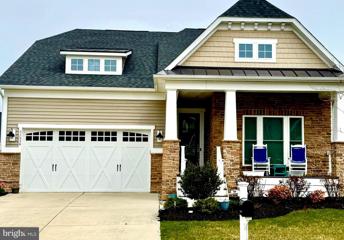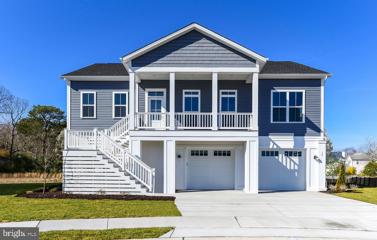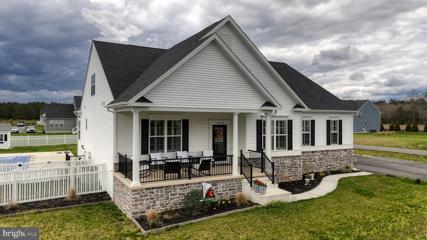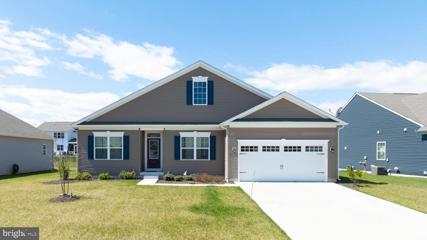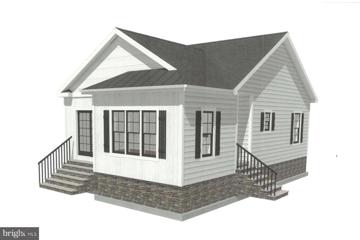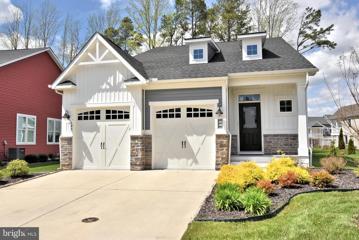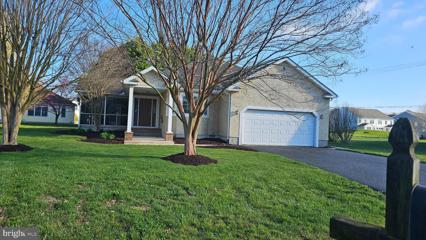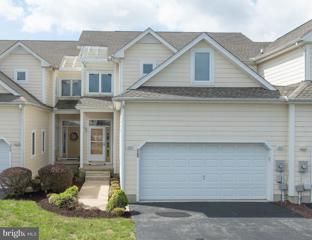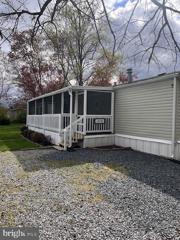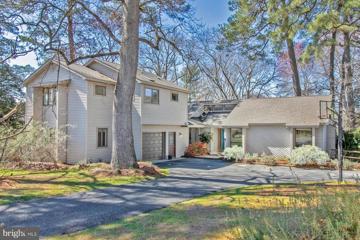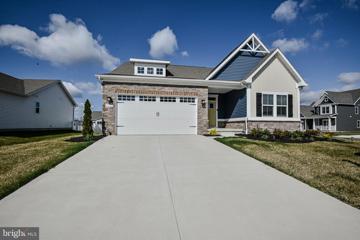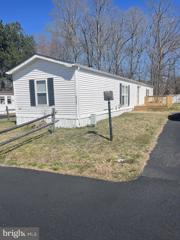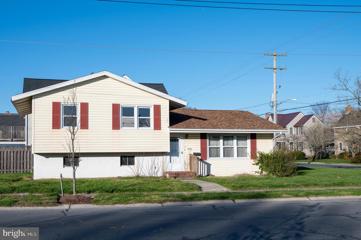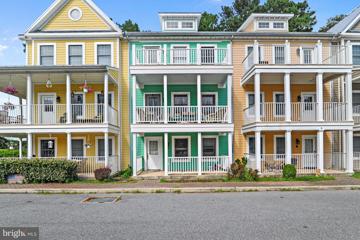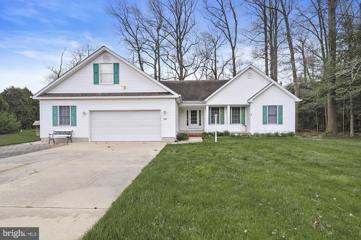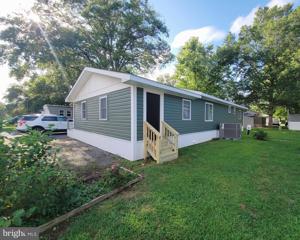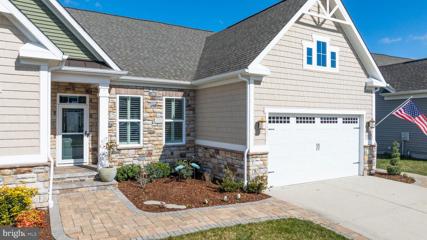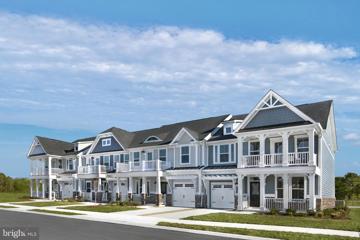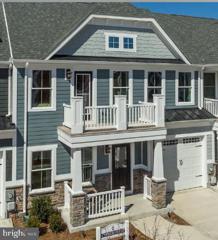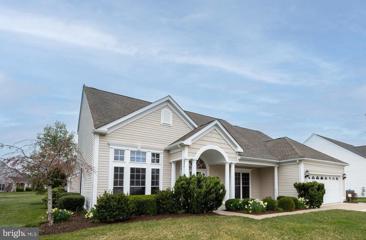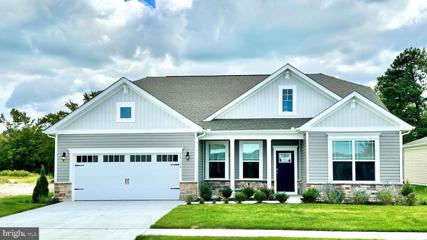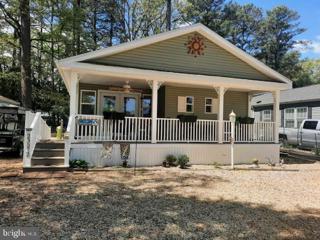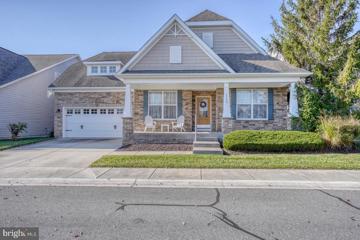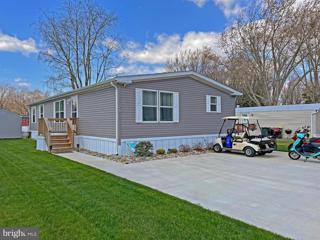 |  |
|
Lewes DE Real Estate & Homes for Sale300 Properties Found
51–75 of 300 properties displayed
$674,99923395 Boatmans Court Lewes, DE 19958
Courtesy: Compass, (302) 273-4998
View additional infoWelcome to the incredible Capri floor plan nestled within the prestigious Bay Point community of Lewes, Delaware. This meticulously crafted home offers a blend of sophistication, comfort, and ample space for modern living. Spanning 2,777 square feet above grade with an additional 1,214 square feet of finished space in the basement, this home is a haven of luxury and functionality. Upon entry, you are greeted by a formal living room, ideal for a first-floor study, and a gracious formal dining room, perfect for hosting memorable gatherings. The heart of the home lies in the expansive great room, adorned with a gas fireplace accented by beautiful stone detailing, creating a cozy ambiance for relaxation. The expanded kitchen is a chef's delight, featuring granite countertops, painted maple kitchen cabinets, stainless steel appliances, and a generous breakfast bar. Adjacent to the kitchen is a sun-drenched morning room offering panoramic views of the backyard and tree line. Step outside onto the paver patio, boasting multiple sitting areas, ideal for entertaining guests or unwinding after a day at the beach. The first floor also hosts the primary bedroom retreat, complete with a newly updated ensuite bathroom and a spacious walk-in closet. Additionally, a powder room and laundry room offer added convenience. Ascending to the second floor, discover a second primary bedroom with its very own ensuite, providing privacy and comfort. Three additional guest bedrooms and another guest bathroom accommodate family and visitors with ease. Venture downstairs to the basement and prepare to be impressed by the vast recreational space. A pool table beckons in the recreation room, while a secondary living room offers versatility for various activities. An office and a sizable workout room cater to your lifestyle needs, while 450 square feet of unfinished storage space provides ample room for belongings. The garage has been epoxied and can comfortably accommodate two full-sized vehicles. Residents of the Bay Point community enjoy an array of amenities including lawn mowing & edging, an outdoor pool, and a newly renovated clubhouse. Additionally, community water access offers canoe and kayak storage, along with a community dock perfect for fishing or crabbing. Don't miss the opportunity to make this exquisite Capri floor plan your new home and experience coastal living at its finest in Lewes, Delaware. Schedule your showing today! $789,00031534 Gooseberry Way Lewes, DE 19958
Courtesy: Keller Williams Realty, (302) 360-0300
View additional infoDiscover luxury living at 31534 Gooseberry Way in the award-winning Coastal Club community of Lewes, DE. Nestled on a picturesque street that culminates in a park-like setting with scenic walking trails, this stunning NV home offers luxury, comfort and convenience. Step onto the charming covered front porch or retreat to the backyard oasis, complete with a screened-in porch, newly built deck, and a small patio perfect for BBQs. Families and pet owners will appreciate the fenced-in yard and flood lights for added security. Enter this meticulously crafted home to find hardwood floors gracing the foyer and main floor living areas, including the primary bedroom. With a 10-foot bump out expanding the kitchen and basement footprint, this home offers abundant space and functionality. The true foyer welcomes you with crown molding, leading to two large guest bedrooms and a fully tiled bathroom. One bedroom enjoys the luxury of being an ensuite, perfect for guests or family members. The 10-foot coffered ceilings in the great room exude elegance, while custom moldings adorn the dining room/office. Entertain with ease in the large kitchen boasting fresh white cabinets, glass subway tile backsplash, and neutral quartz countertops. Upgraded appliances include a gas cooktop and wall oven. The kitchen eating area opens to the screened-in porch via double French doors, enhancing the indoor-outdoor flow. Retreat to the expansive primary suite featuring three large windows and an ensuite bath with a Roman shower, double vanity with granite countertops, and tiled walls and ceiling. The finished basement offers a fully tiled bath, private bedroom, extended family room with high ceilings, and ample storage space. Additional features include a welcome center off the garage entry, laundry room with steam washer and dryer, designer light fixtures and fans, energy-efficient insulation, tankless hot water heater, outdoor shower, and custom blinds throughout. Experience luxury living at its finest with this meticulously crafted home in Coastal Club. Schedule your private tour today and make 31534 Gooseberry Way your new address. HOA Fees: $630.00 Lighthouse Club per quarter; $333.50ÂÂÂHOA per quarter; One-Time Capital Contribution: $5k Lighthouse Club; $2,250 HOA
Courtesy: Jack Lingo - Lewes, (302) 645-2207
View additional infoThe beach looks better from the Turnstoneâs point of view. Elevated on pilings, this home embodies the spirit of the beach with a spacious 2-car garage, ample storage, and an outdoor shower on the ground level. Up on the main level, owners will enjoy bright open-concept living areas featuring stunning interior selections and finishes, a sprawling masterâs suite, and one-level living at itâs best. $975,00024010 Lincoln Drive Lewes, DE 19958
Courtesy: Century 21 Emerald, (302) 644-2121
View additional infoWelcome to your new sanctuary! This impeccably maintained home is a true masterpiece, nestled on a spacious corner lot. As you step inside, you'll be greeted by the perfect blend of elegance and comfort. With four bedrooms on the main level, two additional bedrooms, a bath, and a game room on the second level, and a finished basement boasting another bathroom and game room, there's ample space for all your needs. Outside, your private oasis awaits, complete with an inviting in-ground pool, a fenced backyard, and a charming patio - perfect for entertaining or simply unwinding in the sun. Plus, with a generous 4-car garage and countless upgrades throughout, this home is not only stunning but also practical and move-in ready. Don't miss your chance to call this gem yours - schedule a viewing today and start envisioning the life you've always dreamed of!! $450,00031331 Crossly Drive Lewes, DE 19958
Courtesy: EXP Realty, LLC, (888) 543-4829
View additional infoMake the move to Middle Creek Preserve! Turn into this new construction, all-around amenity-filled community tucked in back bay area of Lewes where stone wall, lushly landscaped grounds and fountaining pond greet you. Nestled amid this picturesque community is this 2022-built Ashbrooke Model 3 BRs/2 full bath home that features light and airy spaces, top-notch appliances, tranquil back porch and finished, walk-out LL. Thriving front lawn, thanks to irrigation system, and dual width driveway leads up to latte-colored home accented with black shutters/white trim, recessed covered front entry and 2- car garage with transom windows. Interior is light, airy and spacious with beautifully blended spaces of a sought-after, 1-level living open concept floor plan. Upscale layout with uptrend ambiance! Front door opens to inviting entryway with views beyond to full-fledge living space. Wide-plank luxury vinyl, easy- maintenance floors compliment soothing neutral paint palette, while myriad of windows allows sunlight to infuse rooms. Kitchen, family and dining room create trio of seamless spaces, where all these rooms are interconnected and offer easy conversation, movement, and everyday living. Pristine and clean line, this gourmet kitchen features white Timberlake cabinetry, white subway tile backsplash, and white countertops. Refreshing balance! There are plenty of cabinets which equals plenty of counter space, while pewter hardware is paired with gleaming GE EE Star appliances to create cohesive look. Long center island takes command with dual sink and tuck-under stools, so it doubles as prep/serving space as well as breakfast bar. Details make the difference! Kitchen is linked to adjacent DR that sits before glass sliding doors, creating perfect sun-splashed space to either host formal dinners with friends and neighbors or enjoy casual meals around the table with family. Series of lights run from kitchen across ceiling into DR and offer extra light. Family room is spacious and sunny with 2 full walls for artwork, accessory pieces, and big-screen TV. These 3 rooms together offer abundance of square footage! 2 secondary bedrooms consist of soft tan carpeting and offer natural backdrop for any accent shade, sizable closet space and immense natural light. One bedroom could also serve as an office/library or extra guest space. Full hall bath of tub/shower repeats kitchen colors of white tile floor and white cabinet vanity, which makes it effortless to implement favorite colors or trends and even change it with seasons and holidays. Primary Bedroom is sweeping with extra room for desk area/retreat space! It boasts its own private bath with white tile shower, white tile floor and white cabinet vanity, which provides great out-of-sight, yet easy-to-grab storage for towels and toiletries. Finished, walk-out LL is bonus room of flex space with just finishing touches needed! It is footprint of home and offers endless opportunities. Beyond high-energy gas furnace/AC and tankless water heater, this LL is already plumbed for a bathroom. Enjoy as a rec/play/game room, create exercise area, workshop, or do a little of all! Back porch is secluded spot to savor and perfect for weekend sit downs, laid-back lounging, and everything in between! Step beyond your property and relish clubhouse with exercise room, pool table and conversation niche, outdoor pool, and bocce ball/pickle ball/tennis courts right down the street! Contemporary floor plan, charming amenities, and community conveniences in home on Crossly Dr.
Courtesy: Monument Sotheby's International Realty, (302) 227-6767
View additional infoThis home design offers 2 bedrooms and 1 bath in an open floor plan layout. Plans include a living area, dining, and kitchen with an island, laundry area and closet and storage space. Maintenance free exterior and small yard upkeep. Ideal size for weekend get-aways, vacations and retirees looking to downsize to a quaint, comfortable setting. Features include granite countertops, LVP flooring, insulated single hung windows, stainless steel appliances, fire suppression system & upgraded kitchen cabinets with hardware. Developed with modern efficiency and standards, it packs everything you need into a 896 square foot home. Detailed building specifications and floor plans available upon request. The entire house has vaulted ceilings that lend an airy and spacious feel. Customize this house to suit your lifestyle and enjoy beach living at its best. Situated in Abbott Park, a 20-lot community in the heart of Lewes, 2.5 blocks to 2nd Street and 1 mile to the beach. Designed by local builder, Elite Homes offering custom design elements and beautiful finishes throughout. Abbott Park offers co-op ownership and community grass cutting. Underground electric recently upgraded. Lot available with no builder tie-in for $220,000. Final home design is contingent upon community association approval. Do not miss out on this opportunity to build your dream home and enjoy all the attractions the area has to offer. This tucked away location has to be the best kept secret in all of Downtown Historic Lewes. Spend the day at the beach or just a short walk to downtown restaurants, shops, canal park, hospital, groceries, drug store and the library. Call for more information and experience coastal living at its finest!
Courtesy: Dave McCarthy & Associates, Inc., (302) 426-2080
View additional infoWelcome to the one and only Coastal Club! This amazingly well-kept home offers 4 Bedrooms and 3.5 Baths, with a first floor Primary Bedroom! Sporting one of the few screened-in back porches on the block which gives access to the custom stone patio in the rear backing up to trees, providing a peaceful place to relax! The second floor gives you 3 Bedrooms, 2 Full Baths, and extra room for storage or office use! You will be hard pressed to find a more beautiful and amenity rich community at the beach! The Club House in Coastal Club is famous for its multiple pools (both indoor AND outdoor), food and drink service, and water slide on one of the outside pools! Don't miss out on one of the most desirable communities at the beach!
Courtesy: Coldwell Banker Premier - Lewes, (302) 645-2881
View additional infoThis French vanilla single story home features a large primary bed and bath with an open living area and eat in kitchen. Located near Five Points and the Lewes-Georgetown Trail makes this convenient to all of the action and beaches. Enjoy the screen porch off of the main living area. $479,900268 Lakeside Drive Lewes, DE 19958Open House: Saturday, 4/27 11:00-3:00PM
Courtesy: Compass, (302) 273-4998
View additional infoWelcome to your dream townhouse in Plantations East! This stunning property offers the perfect blend of comfort, elegance, and functionality. Upon entering, you're greeted by a spacious and inviting living space adorned with a seamless mix of carpet, hardwood, and ceramic tile flooring. The ground floor seamlessly flows from the living area to the dining space and gourmet kitchen, making entertaining a breeze. The kitchen boasts modern appliances, ample counter space, and sleek cabinetry, ensuring every culinary endeavor is a delight. Adjacent to the kitchen is a cozy family room, ideal for relaxing evenings with loved ones. This townhouse features four generously sized bedrooms, providing plenty of space for family and guests alike. The master suite is a serene retreat, complete with an ensuite bathroom featuring luxurious amenities and a walk-in closet. The highlight of this property is its breathtaking views of the tranquil pond, visible from multiple vantage points throughout the home. Whether enjoying a morning coffee on the patio or unwinding after a long day, the serene ambiance of the pond creates an unparalleled sense of tranquility. For convenience, this townhouse includes a two-car garage, ensuring ample space for parking and storage. As part of the Plantations East community, residents enjoy access to a host of amenities including a sparkling pool, clubhouse, and tennis courts. Whether you're seeking relaxation or recreation, there's something for everyone in this vibrant community. Don't miss your chance to call this exquisite townhouse your new home. Schedule a viewing today and experience luxury living at its finest!
Courtesy: Jack Lingo - Lewes, (302) 645-2207
View additional infoNicely kept 3 BD. 2 bath Singlewide with large screened porch in waterfront community with boat ramp, boat slips available, crabbing pier and access to rehoboth bay. Close to beaches and shopping. Lots of parking. . Lot rent includes water, sewer and trash. Fully furnished with split floor plan. This like new home has lots of upgrades including new paint, water heater, washer and more! Bring your boat! $1,025,00017046 Oak Court Lewes, DE 19958Open House: Saturday, 4/27 1:00-3:00PM
Courtesy: Monument Sotheby's International Realty, (302) 227-6767
View additional infoNestled on Red Mill Pond, this waterfront sanctuary is located on a highly desirable street in Edgewater Estates. Tucked away on a tranquil cul-de-sac, this distinctive home design is located on an oversized half-acre plus lot. The front yard welcomes you with an extensive driveway, professional landscaping and mature trees. Upon entry, prepare to be wowed by the sweeping waterfront views, ideally positioned west to capture spectacular sunsets! Featuring a spacious main living area with vaulted ceilings, composite wood flooring, a stone fireplace and skylights that fill the space with natural light. Offering multiple locations to entertain and relax including a large screened porch and rear deck. With a total of 5 bedrooms and 3 full bathrooms, the open floor plan seamlessly integrates the indoor and outdoor areas, ideal for alfresco dining, morning coffee, or simply enjoying the views. The first-floor master bedroom offers water views with direct access to the rear deck and a well-appointed en-suite bathroom. An extensive home addition was added in 2015 that expanded the home with skylights, sun tubes, vaulted ceilings and plenty of windows. This addition added another living room area, two additional bedrooms, a full bathroom and an office and storage area adjacent to the garage, ideal for a home business or extra space. For the last 18 years, this home has been lovingly maintained by the same owners with environmentally friendly products. The HVAC system has been cleaned annually and Filtrete MPR 1000 Micro Allergen Defense air filters have been used and changed every three months. A whole house water filtration system gives clean drinking level quality water out of every faucet of the house. Additional features include new carpet and paint throughout, built in garage shelving, new epoxy garage flooring and the list goes on! The lush lawn leads to a fire pit and specially designed private dock, offering the perfect spot to dock your boat, jet skis, canoe and kayaks. With an abundance of mature trees, the shade in the late spring, summer, and early fall creates a natural coolness in the house and yard. The property is a bird watchers paradise! The location provides the ideal setting for owls, mourning doves, eagles, blue herons and hawks. The exterior is a gardenerâs dream offering numerous fruit trees and bushes including: three fig trees, two kieffer pear trees, multiple blueberry bushes, three grape vines and wild strains of raspberries and blackberries. In addition, there are old growth flowering bushes including multiple strains of rose bushes, azalea bushes, purple rhododendrons, and multiple peony bushes that will produce peonies for another 25 years! As far as gardens, there are four organic raised garden beds (three with vegetables and one with flowers), as well as two in-ground garden beds (one with flowers and one with organic, food-grade herbs). The new side-fence is all cedar and is still under warranty. Adjacent boat ramp provides easy boat access and additional space and privacy. Easy bike access to the Lewes-Georgetown bike trail to downtown Lewes and Lewes Beach. This remarkable property offers unmatched tranquility of waterfront living, while being just a short drive from downtown Lewes's quaint shops & restaurants; as well as conveniently located to all the amenities of nearby beaches. Don't miss this chance to make this beautiful waterfront home your own - call & schedule a tour today! Contact us to receive floor plans and additional home details.
Courtesy: Foraker Realty Co., (484) 406-3004
View additional infoNEW HOME at Delaware Beaches without waiting for construction!! This 3 bedroom, 3 bath home built only 9 months ago offers the latest in modern design and construction. Situated in the beautiful Anchor's Run community, this home is just miles from Lewes, Rehoboth and Dewey Beaches. This stunning Ryan built Bramante 2 story model features upgrades galore and will carry the existing builder's warranties. The gourmet kitchen includes an eating area, large island and upgraded appliances and finshes. First floor Main Suite boasts walk-in closet and upgraded Main Bath. There are 2 additional well-appointed bedrooms, and 2 more full bathrooms. Features include high ceilings, recessed lighting and large windows throughout, with a covered porch overlooking one of the community's stunning water features. This community offers low maintenance living for homeowners, allowing more time to spend at the famous Delaware Shoreline, as well as popular amenities such as a brand new pool and clubhouse. Don't miss this chance to own this exquisite Coastal Home!
Courtesy: Northrop Realty, (302) 539-2900
View additional infoMove-in-Ready Home! Located in the highly sought after community of Angola Crest II, this turn-key 2 bedroom, 2 bath home offers a split bedroom floor plan. The open kitchen and living room space separates the primary bedroom with en-suite bath from the additional bedroom and full bath. Freshly painted and new Luxury Vinyl Plank floor throughout. The home is situated on a quiet street near the culd a sac at the end. Enjoy evenings on your brand new deck or enjoy the large side and rear yard. Residents pay utilities, trash and land rent (currently $560/mo.) Land rent includes water (private). Park application required ($50 fee): credit and background checks, verification of income. $789,900314 Burton Avenue Lewes, DE 19958
Courtesy: The Watson Realty Group, LLC, (302) 422-4400
View additional infoInvestors Alert! Adjoining lot is for sale (not included). Diamond in the rough located in the coastal town of Lewes. Walking distance to downtown and the canal. Purchases is a guardianship sale and will need to be Court Approved. Being "SOLD AS IS".
Courtesy: Samson Properties of DE, LLC, (302) 402-3046
View additional infoNo other townhomes have this much to give a new owner price per square foot! This Unit is the only unit with a new Deck. This is a MUST SEE! Schedule your tour now. This Townhome is in a perfect location on Route 1. It gives the owner a choice of residential/commercial use. All units are approved as a commercial service business unit on first floor. Or have 3 floors of living space. Individual unit elevators make this a great choice. 2nd and 3rd floor NEW decking, great room with gas fireplace, stainless steel appliances, kitchen pantry and much more to see! Master bath has a soaking tub. Master bedroom has a walk in closet with plenty of space! Great property(ies) for investors. Interior photos are staged pictures. Deck/patio was replaced in 2021. Property is being sold AS IS. Property is tenant occupied and requires 48 hour notice. $475,000202 Tanglewood Drive Lewes, DE 19958
Courtesy: MASTEN REALTY LLC, (302) 422-1850
View additional infoMotivated Sellers! Bring us an offer! Welcome to the quaint neighborhood of Briarwood Estates! This home sits on a beautiful lot with lush landscaping. The front porch is a welcoming spot to enjoy a cup of coffee. The open floor plan is great for entertaining, open to the kitchen and dining area. The sunroom has a nice view of the secluded backyard, where youâll find a nice deck and an outdoor shower. Features in the family room include a gas fireplace and skylights. There are three spacious bedrooms. The primary has a large walk in closet and an en-suite bathroom with a soaking tub. There is plenty of storage in the oversized two car garage. Donât miss the large finished bonus room over the garage! The heat pump is just two years old and the water heater is only five years old. With the clubhouse and pool just a few steps away, youâll enjoy lots of pool time this summer. Donât wait, make your appointment to see this gem! PROFESSIONAL PICTURES COMING SOON!
Courtesy: Jack Lingo - Rehoboth
View additional infoDon't miss out on this one! The owner just finished renovating this 1970 doublewide with a new roof, new siding, sheathing, new windows, and new exterior AC unit. On the interior the renovations continue with new plumbing, new sub floor and flooring in the kitchen, new bathroom vanities, new ceiling in two rooms, new lighting fixtures, new carpet in living room and sun room addition, and new kitchen cabinets! Move right into this spacious home and enjoy Whispering Pines Community year round or as a vacation home. The monthly ground rent is $795 and includes a beautiful outdoor pool, pavilion area, basketball court, and playground. Close to Lewes beaches and the Cape Henlopen State Park. Looks are deceiving with the size of this home as the addition is large and could be used for anything you need extra space for! $675,00032071 Dean Street Lewes, DE 19958
Courtesy: Long & Foster Real Estate, Inc., 302-542-0228
View additional infoIf you are searching for one-level, open-concept living, this "Ready to Occupy" 3-bedroom 2-bath spacious home in the sought-after Lewes Crossing community is for you! Lewes Crossing is an exceptional neighborhood of single-family homes with natural gas and basements, sidewalks and tree-lined streets, an outdoor swimming pool and well-equipped clubhouse, walking trails, and is conveniently located 3.5 miles from historic downtown Lewes, terrific restaurants, shopping, public transportation and more. You will have plenty of time to spend shopping or at the beaches as lawn mowing & maintenance are included in the HOA fee. The living area has 10-foot ceilings, recessed lighting & ceiling fans, hardwood floors & plantation shutters. The FAMILY ROOM has a gas fireplace enhanced by stonework. The KITCHEN features premium cabinets, GE Profile stainless appliances, under-cabinet lighting and a pantry. The MORNING ROOM adjacent to the kitchen has plenty of natural light with large windows and a door leading to a 16'x18' SCREENED PORCH and PAVER PATIO. Irrigation, a fenced-in rear yard, and a natural gas hook-up for grilling are included. The DINING ROOM is situated off the front hallway and could also be used as an office or sitting room. All bedrooms have 9-foot ceilings, ceiling fans, plantation shutters & hardwood floors. The PRIMARY BEDROOM has a walk-in closet with storage shelving. The PRIMARY BATH includes a double-sink vanity, ceramic tile walk-in, dual-head shower and bench seat, exhaust-heater fan, and linen closet. There are two GUEST BEDROOMS with spacious closets. The GUEST BATH features a ceramic tile tub/shower, tiled floor, and linen closet. The LAUNDRY ROOM includes a new washer & dryer, utility sink, shelving, and a natural gas hook-up for the dryer if desired. The unfinished FULL BASEMENT is insulated, climate-controlled, and has a rough-in for a bath should you decide to finish this space. The painted 2 CAR ATTACHED GARAGE has an epoxy floor, service door, and shelving. If you are searching for a move-in ready home where all you have to do is unpack and enjoy life on the Delaware Shore, please call your agent today to schedule a tour as this one won't last long!
Courtesy: NVR Services, Inc., (703) 955-4875
View additional infoNEW VILLA JUST RELEASED! Schedule your visit today. Welcome Home to NV Homes at Lewes Waterfront Preserve, the only new villas east of Rt. 1 located in-town Lewes. This charming community is just 1 mile to downtown shopping, dining, the canal and the beach. Enjoy all the area amenities just a quick bike ride from home! This Cypress Point END UNIT villa includes a reimagined floorplan. From the moment you pull up, you'll be captivated by the double front porches, coastal accents, and attractive Hardie® Plank siding. A casual dining room greets you as you enter the foyer. The gourmet kitchen features a huge island and is open to the great room, perfect for entertaining. The luxurious main-level owner's suite offers a large walk-in closet, spa-like shower, and dual vanities. Upstairs, enjoy 3 additional bedrooms, 2 full bathrooms, plus a spacious bonus room. All of this in a prime downtown Lewes location! Photos are representative.
Courtesy: NVR Services, Inc., (703) 955-4875
View additional infoNEW VILLA JUST RELEASED! Schedule your visit today. Welcome Home to NV Homes at Lewes Waterfront Preserve, the only new villas east of Rt. 1 located in-town Lewes. This charming community is just 1 mile to downtown shopping, dining, the canal and the beach. Enjoy all the area amenities just a quick bike ride from home! This Cypress Point INTERIOR UNIT villa includes a reimagined floorplan. From the moment you pull up, you'll be captivated by the double front porches, coastal accents, and attractive Hardie® Plank siding. A casual dining room greets you as you enter the foyer. The gourmet kitchen features a huge island and is open to the great room, perfect for entertaining. The luxurious main-level owner's suite offers a large walk-in closet, spa-like shower, and dual vanities. Upstairs, enjoy 3 additional bedrooms, 2 full bathrooms, plus a spacious bonus room. All of this in a prime downtown Lewes location! Photos are representative. $609,99934942 Ensign Crest Lewes, DE 19958Open House: Saturday, 4/27 2:00-5:00PM
Courtesy: Compass, (302) 273-4998
View additional infoBay Crossing is a 55+ community near Lewes and Rehoboth Beach. This 2834 square foot home sits on a quiet cul de sac. Upon entering, a large dining room & a library with French doors welcome you to this lovely home. The large, first-floor owner's bedroom suite, with tray ceiling, leads to the owner's bath with walk-in shower, and jacuzzi bathtub. Off the bath is the generous owner's walk-in closet. The gourmet kitchen features all stainless-steel appliances: a new natural gas range and a double wall oven, dishwasher, french door refrigerator/freezer, and informal dining area. The kitchen opens to the family room, with a gas fireplace, and to the Florida room, perfect for TV or family entertaining. The rear screened porch, with tile flooring, spans the back of the house. In the family room is a stairway to the second floor, with two guest rooms, ample closets, and a full bath. Upstairs thereâs also a loft living area, ideal for an office or TV room. The stairs and all the upstairs rooms are newly carpeted. Outside the porch is a stone patio with a gas barbecue, easily reached by the stone-paved walkway from the front of the house. The first floor also offers a laundry room with a washer, dryer, utility sink, and storage. At the rear of the two-car garage is a stairway leading to a large storage room. Bay Crossing offers a wealth of entertainment and sports options. Outside the clubhouse is the spacious heated pool and bocce court. A few steps away are the pickleball/tennis courts. The Clubhouse boasts an extensive exercise equipment room, a pool table, game tables and a library. The ballroom is the site for many pleasant evenings filled with parties, cooking contests, and musical events. In summer, the fun moves outdoors to festive pool parties. Behind the Clubhouse is a lovely pond with walkways and benches. And your HOA fees cover so many services: front and back lawn maintenance, trimming and mulching of shrubs in the front of your house, garbage and recycling collections, irrigation, and snow removal. Don't miss the opportunity to make this exquisite property your new home! Schedule a showing today and experience luxury living in Bay Crossing. $544,98534122 Skyflower Loop Lewes, DE 19958
Courtesy: D.R. Horton Realty of Delaware, LLC, (302) 514-0850
View additional infoThe Galveston is a 2,070 square foot, open-concept home offering three bedrooms, two bathrooms, a gas fireplace and 9â ceilings. A welcoming foyer leads you to the inviting flex room a versatile space and an abundance of natural light on one side. Two first-floor spacious guest bedrooms, the guest bathroom with a double bowl vanity, and a linen closet are on the other side. The home's well-designed gourmet kitchen features beautiful white soft close cabinets, quartz countertops, a generous walk-in pantry, an oversized island with additional room for seating, and stainless steel appliances. Featuring luxury vinyl plank flooring, the kitchen is open to the ample living room and dining room that leads to the quiet covered patio. The large ownerâs suite is a retreat in the back of the home; its private bathroom has a double bowl vanity, walk-in shower, oversized linen closet, and walk-in closet. The laundry room with an included laundry sink and a coat closet are tucked away behind the kitchen and near the two-car garage. The Galveston includes a fully sodded, landscaped, and irrigated lawn, white window treatments, and the exclusive Americaâs smart home® package giving you complete peace of mind living in your new home. Pictures, artist renderings, photographs, colors, features, and sizes are for illustration purposes only and will vary from the homes as built. Image representative of plan only and may vary as built. Images are of model home and include custom design features that may not be available in other homes. Furnishings and decorative items not included with home purchase. $149,99923572 Pine Drive Lewes, DE 19958
Courtesy: Beach Bound Realty, LLC, (302) 567-3056
View additional infoWelcome to the beautifully shaded, bay front community of West Bay Park. This beautiful home offers a cottage feel with a southern front porch flair. The newly done front porch offers a handicap ramp with approximately 25 foot span beautifully done porch. The double glass doors lead into a mini split cooled room with windows all the way down one side. At the other end is a door that leads to the back porch that is tucked away midway down the house between the addition of the house and the shed. The kitchen and dining room flow into the next room with a step up to the master suit off the dining room. The master bedroom has plenty of space and its own bathroom with a walk in shower. The kitchen has beautiful upgraded cabinets and a beautiful stainless steel refrigerator. The laundry room follows down the hall right outside the second bathroom which has also been updated as well. The second bedroom is situated to the rear of the house with a nice size closet and a hideaway pantry. Finally, lets not forget the golf cart that is a must for this community, which is included in the sale of the home. Home is mostly furnished with little editing of personal items to be removed. A (50/50) DMV transfer fee of 3.75 is included in the sale of this home. Home is being sold "AS IS" with no warranties expressed or given. Must have park approval and escrow deposit is due at time of offer.
Courtesy: Jack Lingo - Lewes, (302) 645-2207
View additional infoShows like a model⦠because it was! 17127 Anjou Court is a gorgeous former builderâs model in amenity-rich Nassau Grove. The curb appeal is real with this gorgeous stone-front 5 bedroom, 4 bath home is being sold fully furnished. The large kitchen is a chefâs dream with stainless steel appliances, countertops, and cabinets. The home has been upgraded at every turn, including custom Board & Batten additions through the hallways, laundry room, dining room, and bedrooms. The finished basement is an entertainerâs dream come true with a custom boardwalk, recreation room, and media room. Outside, youâll find a Trex deck with a hot tub on a wooded lot that backs to a pond. This popular gated community is close to the beach and features a clubhouse with pool, kiddie pool, tiki hut, outdoor fireplace, and bocce ball, volleyball, and tennis/pickleball courts. Inside the clubhouse, youâll find a game room with shuffleboard, fitness and exercise equipment, showers, library, bar, billiards, card and poker tables, and more! With an active HOA and strong community-feel, there is always something going on in Nassau Grove! Donât miss your chance to live in this resort-style community. Schedule your private tour today!
Courtesy: SEA BOVA ASSOCIATES INC., (302) 227-1222
View additional infoMarina community on Hazard Cove, which leads out to the Rehoboth Bay. Angola Beach & Estates has two community pools, two playgrounds, and some of the other amenities include tennis courts, basketball courts & kayak/canoe launch area. The marina has a boat ramp and plenty of parking spaces for your trailer (some slips for rent, but there may be a waiting list). The Rehoboth Beach boardwalk is approx. 10 miles away. This âlike newâ 2022 Commodore is one of the newer homes in the community. It has 1,680 sq. ft. of living space with an open concept floor plan & the popular split bedroom layout. Vaulted ceilings throughout. The living room adjoins the kitchen, which has an oversized breakfast-bar island. Stainless steel appliances include a fridge with water/ice dispenser, dishwasher, smooth-top electric range, and a built-in microwave. Thereâs also a walk-in pantry and a built-in set of shelving/cabinets to display your fine China or other knick-knacks. The dining area is next to the kitchen. The main bedroom has a large walk-in closet and is en Suite. That bath features a linen closet, double-sink vanity & 4âx6â tiled shower. The other two bedroom are generously sized, and share the full bath in the hall, which has a tub/shower. Oversized laundry room with a door out to the 10âx12â deck. 10âx10â shed with electric. Rain Bird irrigation system for the most beautiful lawn. Big driveway. Leasehold interest with Lot Rent of approx. $786.46/mt. (renews March 1, 2025 with any increase as per DE Code Title 25, Chpt 70, Sec 7050-7053). Lot rent includes water, sewer & trash/recycle. Homeowner pays electric, metered LP gas, cable/Internet/FiOS, and lawn service. The community owner requires an Application from the Buyer and all occupants 18-years-of-age or older, with acceptance based on: 1)Income Verification; 2)Credit Bureau Score (including debt-to-income ratio); 3)Clean Criminal Background Check. Leased-land properties do not qualify for conventional 30-year mortgages, but financing may be available to qualified borrowers from a few Lenders that specialize in installment/chattel loans for manufactured homes on leased land. Buyer will have the full 3.75% DMV Doc Fee as part of their closing costs & a settlement agent fee.
51–75 of 300 properties displayed
How may I help you?Get property information, schedule a showing or find an agent |
|||||||||||||||||||||||||||||||||||||||||||||||||||||||||||||||||
Copyright © Metropolitan Regional Information Systems, Inc.


