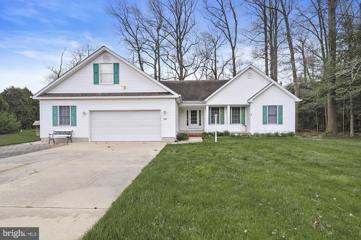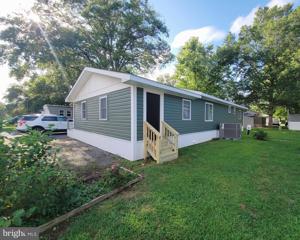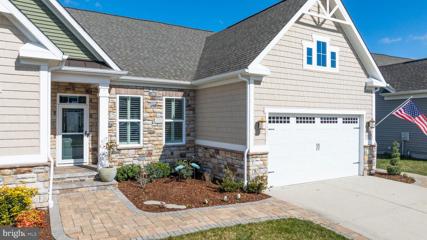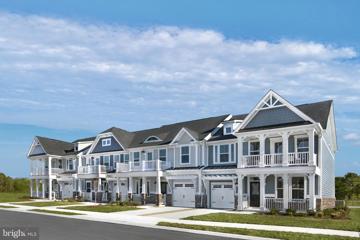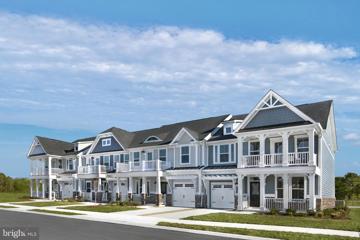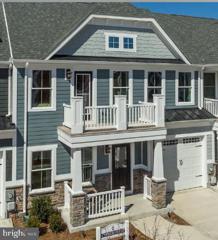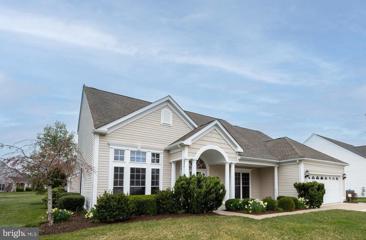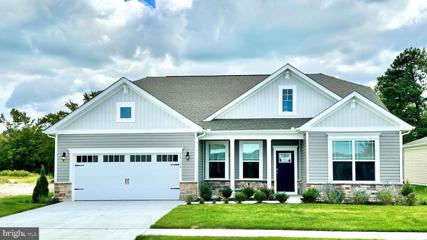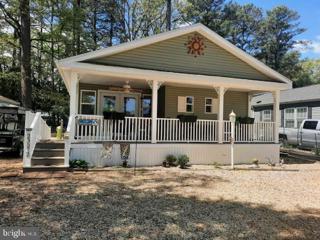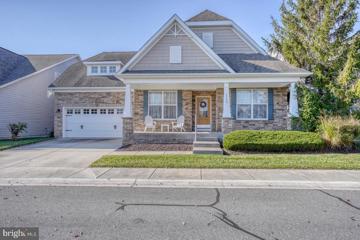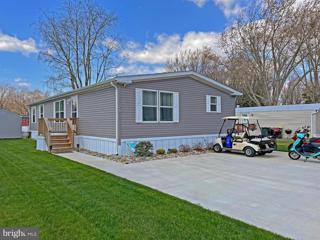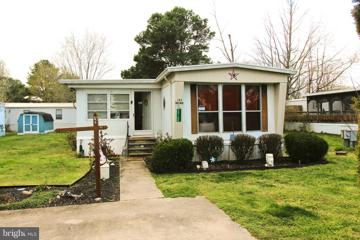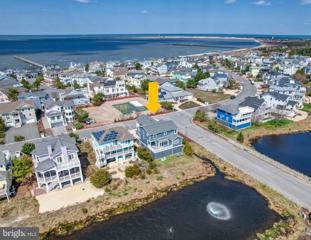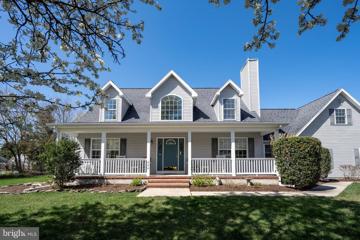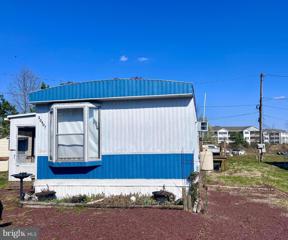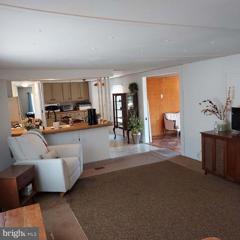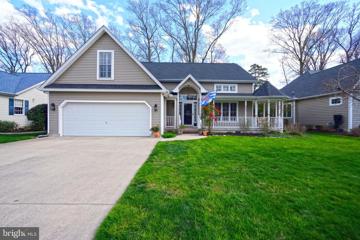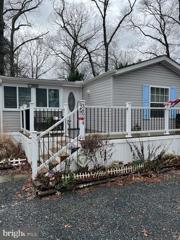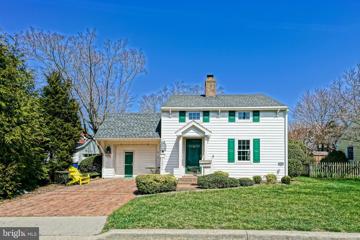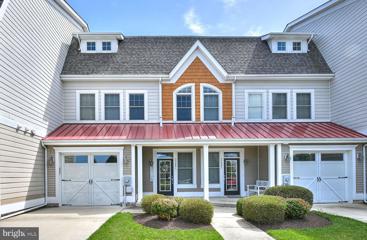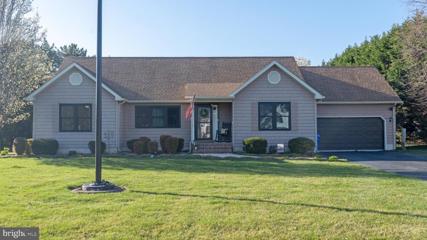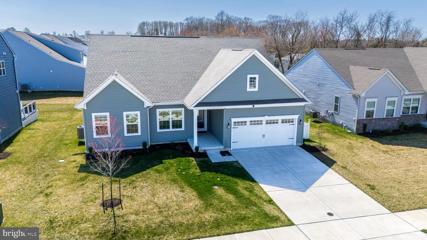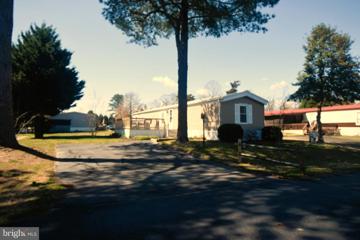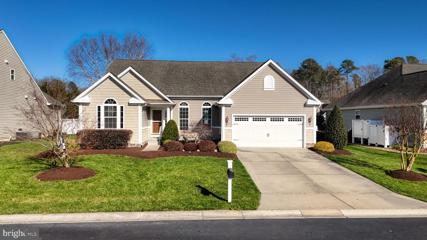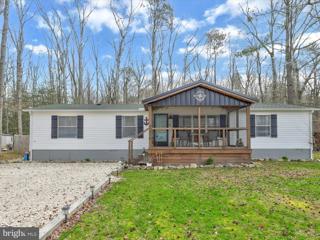|
Lewes DE Real Estate & Homes for Sale301 Properties Found
51–75 of 301 properties displayed
$495,000202 Tanglewood Drive Lewes, DE 19958
Courtesy: MASTEN REALTY LLC, (302) 422-1850
View additional infoWelcome to the quaint neighborhood of Briarwood Estates! This home sits on a beautiful lot with lush landscaping. The front porch is a welcoming spot to enjoy a cup of coffee. The open floor plan is great for entertaining, open to the kitchen and dining area. The sunroom has a nice view of the secluded backyard, where youâll find a nice deck and an outdoor shower. Features in the family room include a gas fireplace and skylights. There are three spacious bedrooms. The primary has a large walk in closet and an en-suite bathroom with a soaking tub. There is plenty of storage in the oversized two car garage. Donât miss the large finished bonus room over the garage! The heat pump is just two years old and the water heater is only five years old. With the clubhouse and pool just a few steps away, youâll enjoy lots of pool time this summer. Donât wait, make your appointment to see this gem! PROFESSIONAL PICTURES COMING SOON!
Courtesy: Jack Lingo - Rehoboth
View additional infoDon't miss out on this one! The owner just finished renovating this 1970 doublewide with a new roof, new siding, sheathing, new windows, and new exterior AC unit. On the interior the renovations continue with new plumbing, new sub floor and flooring in the kitchen, new bathroom vanities, new ceiling in two rooms, new lighting fixtures, new carpet in living room and sun room addition, and new kitchen cabinets! Move right into this spacious home and enjoy Whispering Pines Community year round or as a vacation home. The monthly ground rent is $795 and includes a beautiful outdoor pool, pavilion area, basketball court, and playground. Close to Lewes beaches and the Cape Henlopen State Park. Looks are deceiving with the size of this home as the addition is large and could be used for anything you need extra space for! $675,00032071 Dean Street Lewes, DE 19958
Courtesy: Long & Foster Real Estate, Inc., 302-542-0228
View additional infoIf you are searching for one-level, open-concept living, this "Ready to Occupy" 3-bedroom 2-bath spacious home in the sought-after Lewes Crossing community is for you! Lewes Crossing is an exceptional neighborhood of single-family homes with natural gas and basements, sidewalks and tree-lined streets, an outdoor swimming pool and well-equipped clubhouse, walking trails, and is conveniently located 3.5 miles from historic downtown Lewes, terrific restaurants, shopping, public transportation and more. You will have plenty of time to spend shopping or at the beaches as lawn mowing & maintenance are included in the HOA fee. The living area has 10-foot ceilings, recessed lighting & ceiling fans, hardwood floors & plantation shutters. The FAMILY ROOM has a gas fireplace enhanced by stonework. The KITCHEN features premium cabinets, GE Profile stainless appliances, under-cabinet lighting and a pantry. The MORNING ROOM adjacent to the kitchen has plenty of natural light with large windows and a door leading to a 16'x18' SCREENED PORCH and PAVER PATIO. Irrigation, a fenced-in rear yard, and a natural gas hook-up for grilling are included. The DINING ROOM is situated off the front hallway and could also be used as an office or sitting room. All bedrooms have 9-foot ceilings, ceiling fans, plantation shutters & hardwood floors. The PRIMARY BEDROOM has a walk-in closet with storage shelving. The PRIMARY BATH includes a double-sink vanity, ceramic tile walk-in, dual-head shower and bench seat, exhaust-heater fan, and linen closet. There are two GUEST BEDROOMS with spacious closets. The GUEST BATH features a ceramic tile tub/shower, tiled floor, and linen closet. The LAUNDRY ROOM includes a new washer & dryer, utility sink, shelving, and a natural gas hook-up for the dryer if desired. The unfinished FULL BASEMENT is insulated, climate-controlled, and has a rough-in for a bath should you decide to finish this space. The painted 2 CAR ATTACHED GARAGE has an epoxy floor, service door, and shelving. If you are searching for a move-in ready home where all you have to do is unpack and enjoy life on the Delaware Shore, please call your agent today to schedule a tour as this one won't last long!
Courtesy: NVR Services, Inc., (703) 955-4875
View additional infoWelcome Home to NV Homes at Lewes Waterfront Preserve, the only new villas east of Rt. 1 located in-town Lewes. This charming community is just 1 mile to downtown shopping, dining, the canal and the beach. Enjoy all the area amenities just a quick bike ride from home! This Cypress Point villa is a desirable INTERIOR UNIT WITH A BASEMENT. From the moment you pull up, you'll be captivated by the double front porches, coastal accents, and attractive Hardie® Plank siding. A casual dining room greets you as you enter the foyer which includes extra windows. The gourmet kitchen features a huge island and is open to the great room with a 12 x14 deck in rear of home. The luxurious main-level owner's suite offers a large walk-in closet, spa-like shower, and dual vanities. Upstairs, enjoy 3 additional bedrooms, 2 full bathrooms and a spacious loft. This home also includes a 3 piece plumbing Rough In. All of this in a prime downtown Lewes location! Photos are representative.
Courtesy: NVR Services, Inc., (703) 955-4875
View additional infoNEW VILLA JUST RELEASED! Schedule your visit today. Welcome Home to NV Homes at Lewes Waterfront Preserve, the only new villas east of Rt. 1 located in-town Lewes. This charming community is just 1 mile to downtown shopping, dining, the canal and the beach. Enjoy all the area amenities just a quick bike ride from home! This Cypress Point END UNIT villa includes a reimagined floorplan. From the moment you pull up, you'll be captivated by the double front porches, coastal accents, and attractive Hardie® Plank siding. A casual dining room greets you as you enter the foyer. The gourmet kitchen features a huge island and is open to the great room, perfect for entertaining. The luxurious main-level owner's suite offers a large walk-in closet, spa-like shower, and dual vanities. Upstairs, enjoy 3 additional bedrooms, 2 full bathrooms, plus a spacious bonus room. All of this in a prime downtown Lewes location! Photos are representative.
Courtesy: NVR Services, Inc., (703) 955-4875
View additional infoNEW VILLA JUST RELEASED! Schedule your visit today. Welcome Home to NV Homes at Lewes Waterfront Preserve, the only new villas east of Rt. 1 located in-town Lewes. This charming community is just 1 mile to downtown shopping, dining, the canal and the beach. Enjoy all the area amenities just a quick bike ride from home! This Cypress Point INTERIOR UNIT villa includes a reimagined floorplan. From the moment you pull up, you'll be captivated by the double front porches, coastal accents, and attractive Hardie® Plank siding. A casual dining room greets you as you enter the foyer. The gourmet kitchen features a huge island and is open to the great room, perfect for entertaining. The luxurious main-level owner's suite offers a large walk-in closet, spa-like shower, and dual vanities. Upstairs, enjoy 3 additional bedrooms, 2 full bathrooms, plus a spacious bonus room. All of this in a prime downtown Lewes location! Photos are representative. $609,99934942 Ensign Crest Lewes, DE 19958
Courtesy: Compass
View additional infoBay Crossing is a 55+ community near Lewes and Rehoboth Beach. This 2834 square foot home sits on a quiet cul de sac. Upon entering, a large dining room & a library with French doors welcome you to this lovely home. The large, first-floor owner's bedroom suite, with tray ceiling, leads to the owner's bath with walk-in shower, and jacuzzi bathtub. Off the bath is the generous owner's walk-in closet. The gourmet kitchen features all stainless-steel appliances: a new natural gas range and a double wall oven, dishwasher, french door refrigerator/freezer, and informal dining area. The kitchen opens to the family room, with a gas fireplace, and to the Florida room, perfect for TV or family entertaining. The rear screened porch, with tile flooring, spans the back of the house. In the family room is a stairway to the second floor, with two guest rooms, ample closets, and a full bath. Upstairs thereâs also a loft living area, ideal for an office or TV room. The stairs and all the upstairs rooms are newly carpeted. Outside the porch is a stone patio with a gas barbecue, easily reached by the stone-paved walkway from the front of the house. The first floor also offers a laundry room with a washer, dryer, utility sink, and storage. At the rear of the two-car garage is a stairway leading to a large storage room. Bay Crossing offers a wealth of entertainment and sports options. Outside the clubhouse is the spacious heated pool and bocce court. A few steps away are the pickleball/tennis courts. The Clubhouse boasts an extensive exercise equipment room, a pool table, game tables and a library. The ballroom is the site for many pleasant evenings filled with parties, cooking contests, and musical events. In summer, the fun moves outdoors to festive pool parties. Behind the Clubhouse is a lovely pond with walkways and benches. And your HOA fees cover so many services: front and back lawn maintenance, trimming and mulching of shrubs in the front of your house, garbage and recycling collections, irrigation, and snow removal. Don't miss the opportunity to make this exquisite property your new home! Schedule a showing today and experience luxury living in Bay Crossing. $544,98534122 Skyflower Loop Lewes, DE 19958
Courtesy: D.R. Horton Realty of Delaware, LLC, (302) 514-0850
View additional info**Red Tag Sales Event through April 21, 2024! Was $561,840 Now: $544,985!**The Galveston is a 2,070 square foot, open-concept home offering three bedrooms, two bathrooms, a gas fireplace and 9â ceilings. A welcoming foyer leads you to the inviting flex room a versatile space and an abundance of natural light on one side. Two first-floor spacious guest bedrooms, the guest bathroom with a double bowl vanity, and a linen closet are on the other side. The home's well-designed gourmet kitchen features beautiful white soft close cabinets, quartz countertops, a generous walk-in pantry, an oversized island with additional room for seating, and stainless steel appliances. Featuring luxury vinyl plank flooring, the kitchen is open to the ample living room and dining room that leads to the quiet covered patio. The large ownerâs suite is a retreat in the back of the home; its private bathroom has a double bowl vanity, walk-in shower, oversized linen closet, and walk-in closet. The laundry room with an included laundry sink and a coat closet are tucked away behind the kitchen and near the two-car garage. The Galveston includes a fully sodded, landscaped, and irrigated lawn, white window treatments, and the exclusive Americaâs smart home® package giving you complete peace of mind living in your new home. Pictures, artist renderings, photographs, colors, features, and sizes are for illustration purposes only and will vary from the homes as built. Image representative of plan only and may vary as built. Images are of model home and include custom design features that may not be available in other homes. Furnishings and decorative items not included with home purchase. $149,99923572 Pine Drive Lewes, DE 19958
Courtesy: Beach Bound Realty, LLC, (302) 567-3056
View additional infoWelcome to the beautifully shaded, bay front community of West Bay Park. This beautiful home offers a cottage feel with a southern front porch flair. The newly done front porch offers a handicap ramp with approximately 25 foot span beautifully done porch. The double glass doors lead into a mini split cooled room with windows all the way down one side. At the other end is a door that leads to the back porch that is tucked away midway down the house between the addition of the house and the shed. The kitchen and dining room flow into the next room with a step up to the master suit off the dining room. The master bedroom has plenty of space and its own bathroom with a walk in shower. The kitchen has beautiful upgraded cabinets and a beautiful stainless steel refrigerator. The laundry room follows down the hall right outside the second bathroom which has also been updated as well. The second bedroom is situated to the rear of the house with a nice size closet and a hideaway pantry. Finally, lets not forget the golf cart that is a must for this community, which is included in the sale of the home. Home is mostly furnished with little editing of personal items to be removed. A (50/50) DMV transfer fee of 3.75 is included in the sale of this home. Home is being sold "AS IS" with no warranties expressed or given. Must have park approval and escrow deposit is due at time of offer.
Courtesy: Jack Lingo - Lewes, (302) 645-2207
View additional infoShows like a model⦠because it was! 17127 Anjou Court is a gorgeous former builderâs model in amenity-rich Nassau Grove. The curb appeal is real with this gorgeous stone-front 5 bedroom, 4 bath home is being sold fully furnished. The large kitchen is a chefâs dream with stainless steel appliances, countertops, and cabinets. The home has been upgraded at every turn, including custom Board & Batten additions through the hallways, laundry room, dining room, and bedrooms. The finished basement is an entertainerâs dream come true with a custom boardwalk, recreation room, and media room. Outside, youâll find a Trex deck with a hot tub on a wooded lot that backs to a pond. This popular gated community is close to the beach and features a clubhouse with pool, kiddie pool, tiki hut, outdoor fireplace, and bocce ball, volleyball, and tennis/pickleball courts. Inside the clubhouse, youâll find a game room with shuffleboard, fitness and exercise equipment, showers, library, bar, billiards, card and poker tables, and more! With an active HOA and strong community-feel, there is always something going on in Nassau Grove! Donât miss your chance to live in this resort-style community. Schedule your private tour today!
Courtesy: SEA BOVA ASSOCIATES INC., (302) 227-1222
View additional infoMarina community on Hazard Cove, which leads out to the Rehoboth Bay. Angola Beach & Estates has two community pools, two playgrounds, and some of the other amenities include tennis courts, basketball courts & kayak/canoe launch area. The marina has a boat ramp and plenty of parking spaces for your trailer (some slips for rent, but there may be a waiting list). The Rehoboth Beach boardwalk is approx. 10 miles away. This âlike newâ 2022 Commodore is one of the newer homes in the community. It has 1,680 sq. ft. of living space with an open concept floor plan & the popular split bedroom layout. Vaulted ceilings throughout. The living room adjoins the kitchen, which has an oversized breakfast-bar island. Stainless steel appliances include a fridge with water/ice dispenser, dishwasher, smooth-top electric range, and a built-in microwave. Thereâs also a walk-in pantry and a built-in set of shelving/cabinets to display your fine China or other knick-knacks. The dining area is next to the kitchen. The main bedroom has a large walk-in closet and is en Suite. That bath features a linen closet, double-sink vanity & 4âx6â tiled shower. The other two bedroom are generously sized, and share the full bath in the hall, which has a tub/shower. Oversized laundry room with a door out to the 10âx12â deck. 10âx10â shed with electric. Rain Bird irrigation system for the most beautiful lawn. Big driveway. Leasehold interest with Lot Rent of approx. $786.46/mt. (renews March 1, 2025 with any increase as per DE Code Title 25, Chpt 70, Sec 7050-7053). Lot rent includes water, sewer & trash/recycle. Homeowner pays electric, metered LP gas, cable/Internet/FiOS, and lawn service. The community owner requires an Application from the Buyer and all occupants 18-years-of-age or older, with acceptance based on: 1)Income Verification; 2)Credit Bureau Score (including debt-to-income ratio); 3)Clean Criminal Background Check. Leased-land properties do not qualify for conventional 30-year mortgages, but financing may be available to qualified borrowers from a few Lenders that specialize in installment/chattel loans for manufactured homes on leased land. Buyer will have the full 3.75% DMV Doc Fee as part of their closing costs & a settlement agent fee.
Courtesy: Bryan Realty Group, (302) 227-4414
View additional infoLooking for your dream beach house? Look no further! This cute 2-bedroom home can make your dream come true. The house is located close to all the Lewes and Rehoboth area attractions, and at a price that won't break the bank. Even if you don't feel like driving, the community has plenty of amenities to offer. Take a dip in the community pool or enjoy direct access to Red Mill Pond for boating, fishing, kayaking, and paddleboarding. The home comes partially furnished and includes a shed for all your beach toys. So, what are you waiting for? Make your beach house dreams a reality this summer! $2,499,900323 W Cape Shores Drive Lewes, DE 19958
Courtesy: Monument Sotheby's International Realty, (302) 227-6767
View additional infoSteps to the beach and Delaware Bay in Cape Shores! This custom home was built in 2017 and backs to a community pond with fountain and is situated on a large corner lot. Shows like a model home and comes fully furnished, decorated, and ready to enjoy this summer! It also includes all the toys you will need to enjoy summer - boat, two jet skis, kayaks, paddle boards, & a golf cart! Welcoming entry foyer leads to open concept floor plan with gourmet kitchen, great room, and dining room. Great room features gas fireplace with built-ins, coffered ceilings, hardwood floors and quadruple slider out to wrap around screened porch. The gourmet kitchen features granite counters, tile backsplash, stainless appliances, hardwood floors, pantry closet, and KraftMaid tongue and groove cabinetry. The dining room has plantation shutters and French doors out to the wrap around screened porch. The owner's bedroom suite has hardwood flooring, custom window treatments, personal laundry room, walk-in closet, sliders to back deck overlooking the pond, and beautiful bathroom with jacuzzi tub, tile shower, and double sinks with beautiful granite and tile. This main level is completed by a powder room, elevator, and second access door to the back deck overlooking the pond. The second level features a large family room (could be bedroom 5) with sliders to a covered porch with nice views of the Cape Shores community space with pool. There are three additional bedrooms, two full bathrooms, and a laundry room on this second level. All the rooms feature hardwood flooring and the bathrooms feature tile floors. The ground level is a large garage & storage area with parking for three + cars with two electric car chargers, boat and jet ski parking, shed for tools, outdoor shower, and two people access doors and garage door with opener. The large garage/storage space totals 1,889 feet. There is also a mudroom, wine room, and storage room on ground level with elevator access to all levels. Take the golf cart to the community beach, pier, pool, tennis, or pickleball courts! Easy bike ride to Henlopen State Park, downtown Lewes restaurants & attractions, & Lewes Rehoboth Canal! Located steps to the Capes Shores beach and next to Cape Henlopen State Park! Start enjoying Lewes beach life this summer yourself or maximize the excellent rental potential this home offers. Take the video tour!
Courtesy: Berkshire Hathaway HomeServices PenFed Realty, (302) 645-6661
View additional infoWelcome to 206 Ocean View Blvd in the popular community of Pilottown Village. Walk or bike to the town of Lewes, the beaches, state park, restaurants and so much more. This beautiful home, with its open floor plan, offers a large first floor owner suite as well as three additional bedrooms on the second level and a bonus room. The sunroom located off of the kitchen will no doubt be a favorite. The corner lot and oversized front porch will certainly catch your eye when you tour this gorgeous home and property. It truly has so much to offer.....plus....location, location, location! Come see for yourself!
Courtesy: RE/MAX Realty Group Rehoboth, (302) 227-4800
View additional infoSEASONAL SITE WITH LOW RENT OF $2,600/YEAR! Park is open from April 1 through November 30 -- Enjoy beach life in Daniels Way MHP -- Walking distance to JD Shuckers Seafood Restaurant, shopping at Peddlers Village, less than 3 miles to all the restaurants and shopping that Coastal Highway has to offer, and just 6 miles to Rehoboth beaches! Cute 2 bedroom, 1 bathroom single-wide with lots of recent upgrades; upgraded electric to 100 amp service, new flooring in kitchen, living room, hallway, and master bedroom. Tarred roof 5 years ago. Larger window add in living room, paneling in living room removed and drywall added. Large deck and screened porch added to front side of trailer. Entry door changed to sliding glass door. Storage shed replaced (3 YRS). New walk-in shower with all new rain shower fixtures. New larger water heater (6 YRS). New ceiling fans throughout. Wall unit AC (5 YRS). New electric glass stove top range. New refrigerator (6 YRS). All remaining furnishings convey. Lot rent includes trash/recycle, seasonal lawn service, and water. Buyer is subject to park approval approved based on credit score, income verification, and criminal background check. Buyer and Seller to split 50/50 the 3.75% DMV documentation fee as part of their closing costs. Square footage is estimated. Buy now and enjoy the 2024 season!
Courtesy: Patterson-Schwartz-Rehoboth, (302) 703-6987
View additional infoCharming 2 bedroom, 2 bath home is located in the sought-after waterfront community of Angola Beach and Estates! The home features a spacious 4-season room that adds to the living space, perfect for entertaining or relaxing with family and friends. The split floorplan offers privacy, with a bedroom and full bath at each end of the home. The owner's suite is generously sized & includes an en-suite bathroom. Outside, the property boasts two decks, a fenced yard, & an oversized shed for storing beach toys, tools, & lawn equipment. The cul-de-sac location provides a peaceful setting for relaxation. Situated along the shores of Burton Prong, residents can enjoy a variety of water activities such as boating, kayaking, & canoeing with easy access to Rehoboth Bay. Prospective residents must apply for residency in the community and pass credit and background checks, as well as provide proof of income. Don't miss out on the opportunity to own this fantastic Lewes home, in a prime waterfront community! $1,099,000502 Seagull Drive Lewes, DE 19958
Courtesy: Berkshire Hathaway HomeServices PenFed Realty, (302) 645-6661
View additional infoPOPULAR PILOTTOWN VILLAGE! Love where you live! This home features tons of renovations and upgrades throughout, including a new roof, refinished hardwood flooring, all new carpet, new washer & dryer, new marble countertops, stainless steel appliances, and much more (see complete list attached).You will enjoy a welcoming living room with gas fireplace, formal dining room , functional, eat-in kitchen, first floor owner's suite with his and her walk-in closets & en suite bath, 3 additional bedrooms on the second floor, bright sunroom, and private home office. Outside you will enjoy a beautiful wraparound porch and rear patio. There is endless enjoyment being so close to downtown Lewes and the walking/bike paths that lead to town & the schools make this the perfect location. Call Today!
Courtesy: Beach Bound Realty, LLC, (302) 567-3056
View additional infoThis beautiful spacious double wide beach home in the marina community of West Bay Park has much to offer, and is only seconds away from the bay and the docks. The marina leads out to Rehoboth Bay with access to the ocean. Pebbles surround this home for an easy maintenance beach get away. The house has a partial bay view from the front porch. This is a modified single wide home with an all season enclosed room. The kitchen is huge with plenty of storage space and an eat in dining area. A generous size laundry room is just off the kitchen down the hall. The master bathroom is on one side of the home with a bathroom next door. The other two bedrooms are on the opposite side of the home. The bigger bedroom is at the end and a smaller bedroom is located on the other side of a bathroom. There are 2 porches and a covered back door stair. A shed is located to the rear. The pool is located down the street over looking the bay. Boat docks are available to rent. HOA is voluntary. 1 hour notice is required. House is partially furnished. Must apply for park approval. Lot rent is $9200.00 Per Year with a renewable yearly lease. If paid in full yearly there is a 400.00 discount. The extra 30.00 is a state relocation trust fund. Closing costs include a 3.75% DMV Document and Settlement Fee which will be split 50/50. $949,900121 Manila Avenue Lewes, DE 19958
Courtesy: Berkshire Hathaway HomeServices PenFed Realty, (302) 645-6661
View additional infoCHARMING IN-TOWN LEWES HOME! Your next home or solid investment awaits! Starting from the fantastic curb appeal with brick driveway and luscious green lawn this home delivers inside & out. Features include wide plank hardwood flooring throughout, expansive 2nd level bedroom with walk-in closet, and an unbeatable in-town Lewes location! Situated just around the corner from Lloyd's Market, and an easy walk or bike ride to all the downtown Lewes attractions and beaches. *HOME COMES WITH A COMPLIMENTARY 1YR HOME WARRANTY VIA 2-10 HOME WARRANTY*
Courtesy: Jack Lingo - Rehoboth, (302) 227-3883
View additional infoRarely available pond-front townhome in amenity-rich community of Breakwater! Enjoy low-maintenance living while being minutes from in-town Lewes, Second Street, Lewes Beach, Cape Henlopen State Park, the Junction Breakwater Trail, and more. Featuring just over 2,000 +/- SF, the main level includes 2 bedrooms with pond views, a full bath, and laundry room making this space ideal for guests. Upstairs, you are greeted by pond views visible through windows spanning the back of the home providing an abundance of natural light. The deck is a tranquil place to relax or grill and entertain with a retractable awning to provide plenty of shade. The open floorplan includes a light-filled living room, dining area, kitchen with breakfast bar, granite counters, and stainless appliances, a bonus room ideal for an office or family room, and a half bath. The private primary suite is situated on the top floor of the home and boasts two oversized walk-in closets, sitting area overlooking the pond, en-suite with soaking tub, shower, dual vanity, two linen closets, and water closet. Exterior features include an outdoor shower, one car garage, and second-level deck.When you're ready to get out of the house Breakwater community amenities include a large fitness center, inground community pool with new slide, kiddie pool, grill, gazebo, and a fenced playground. New HVAC in 2023/2024 and refrigerator and garbage disposal replaced in 2022. $539,90031223 Edgewood Drive Lewes, DE 19958
Courtesy: The Watson Realty Group, LLC, (302) 422-4400
View additional infoCome check out this beautiful remodeled rancher in Lewes, Delaware! Tucked in the Edgewater Estates development, this property has a half acre lot backyard fenced in. An inground irrigation system and professionally cared for lawn, keep this yard looking beautiful all year long. Inside this three bedroom- two bathroom home you will find an Eat-in kitchen that has been completely remodeled from head to toe. The kitchen features all new stainless steel appliances, a farmhouse, sink, granite, countertops, new shaker cabinets, and a coffee bar. The master suite has a brand new bathroom with a luxurious double walk-in shower. This home went under major renovations during 2021. Professionally installed luxury vinyl plank floors go in and out of every single room. This home also includes all new roof, all new, HVAC, and new. windows/doors. The neighborhood includes a community boat ramp and also close proximity to the Lewes- Georgetown bike trails. Schedule your visit today! $564,90028014 Staysail Way Lewes, DE 19958
Courtesy: The Parker Group, (302) 217-6692
View additional infoWelcome to this stunning 4 bedroom, 3 bathroom home nestled in the desirable Compass Point neighborhood in Lewes. As you step inside, you'll immediately notice the 9ft ceilings and the thoughtful floor plan that offers both functionality and style. The heart of the home is the expansive open kitchen, living, and dining space. Perfect for entertaining guests or simply enjoying chill time, this area boasts an abundance of natural light and a seamless flow that encourages socializing and relaxation. With four bedrooms, including a large primary suite with two walk-in closets, there's plenty of space for everyone to have their own retreat. The first level living and sleep areas have upgraded luxury vinyl plank to promote style and durability. The upstairs loft bedroom and bathroom provide a private oasis for guests, offering comfort and convenience or a great work-from-home space or both! Outside, you'll find yourself chilling with a cool glass of lemonade on your screened-in porch or hosting a BBQ on your large patio. On those hot summer days, enjoy the amenities of Compass Point for a cool dip in the pool after a workout at the community fitness center, or with a community party at the clubhouse to mingle with your friendly, community-focused neighbors. The Compass Point location is superb as well; close enough to enjoy the restaurants, shops and beach areas in downtown Lewes and Rehoboth Beach, but set back enough to enjoy the tranquil peace that the community provides. Don't miss out on the opportunity to make this house your own and experience the unparalleled combination of comfort, convenience, and community that it has to offer.
Courtesy: Northrop Realty, (302) 539-2900
View additional infoWelcome home! Whether this is your vacation getaway or full time residence, this well taken care of home is located in the Highly Sought after community of Angola Crest II and waiting for you! This home is warm and inviting with a split bedroom floorplan. The primary bedroom and full bath is located in the rear of the home and the 2 guest bedrooms and half bath are located towards the front of the home. Enjoy entertaining on your deck surrounded by beautiful perennial gardens. Angola Crest II is a quiet, well maintained community that offers plenty of space between homes and low lot rent that includes water. So many major updates to this home including: New Roof with warranty (4 yrs), New Heat/AC with warranty (4 yrs), New Insulation and Belly Wrap (4 yrs), New Porches (4 yrs), Newer Appliances - Stove, Microwave, Washer/Dryer (3yrs), New Hot Water Heater (less than 1 yr) and a New Roof on Shed (5 yrs) with fresh paint (1 yr). As an EXTRA BONUS, the two propane tanks will be filled at the end of April (a $600 value)!!! There is a community park with a pavilion and grill for enjoying with your family and friends. Residents pay utilities, trash and land rent. Fencing is allowed in the community. Park application required for residency. Approval is based on credit and background checks as well as verification of income. Open House: Saturday, 4/20 1:00-3:00PM
Courtesy: Iron Valley Real Estate at The Beach, (302) 541-8787
View additional infoPrice Improvement!!! Amazing Home! Wow! This is such a beautiful home, so many upgrades! Bay Pointe is such an active and wonderful neighborhood with so many amenities! As you enter the home you will notice the beautiful wood flooring, to your right is a dining room with awesome trim work. Home has upgraded trim throughout the house. To your left are two nice sized bedrooms and a full bathroom. As you walk down the hall you will love the open format to the large family room setup for entertaining. The upgraded gourmet kitchen has an abundance of cabinets, granite counter tops, farmhouse sink and stainless-steel appliances. This gourmet kitchen has two ovens and two pantries. This opens to a sunroom which can be a reading area or eating area. Stepping out of the sunroom, you walk into a maintenance free screened porch with an elevated ceiling which also has a deck to grill on. The owner's suite is beautiful with tiled shower and also a tub and walk-in closet. You will love the finished basement! The basement has a large entertaining area, full bathroom, media/flex room and two separate unfinished areas to use as you like. Bay Pointe's amazing amenities include a large pool, club house with fitness area, library, showers and a meeting room. The community also has a waterfront gazebo, fishing/crabbing pier, kayak launch, camper/trailer storage and new bocce courts. The HOA fee takes care of lawn maintenance, road maintenance, snow removal and management of the community. I love this community so much I moved here, come be my neighbor!
Courtesy: Keller Williams Realty, (302) 360-0300
View additional infoSet on a quiet circular drive, this 3 bedroom 2 full bath house has been renovated from inside and out with a new kitchen, new bathrooms, beautiful flooring, and attractive architectural details. Enjoy the convenience of one-level living with a separate owner's suite for added privacy. The open concept layout features bright and airy living spaces perfect for family gatherings and quiet fireside relaxation. The remodeled kitchen is a chef's delight with new quartz countertops, stainless steel appliances, and stylish pendant lighting. You'll love the updated bathrooms with new fixtures and built-in storage nooks. Outside, enjoy a spacious fenced yard with a stone patio and fire pit, perfect for outdoor entertaining. With its convenient Lewes location near beaches, shopping, dining, and bike trails, this property is the ideal vacation or primary home. Don't miss out on this opportunity â schedule your showing today!
51–75 of 301 properties displayed
How may I help you?Get property information, schedule a showing or find an agent |
|||||||||||||||||||||||||||||||||||||||||||||||||||||||||||||||||
Copyright © Metropolitan Regional Information Systems, Inc.


