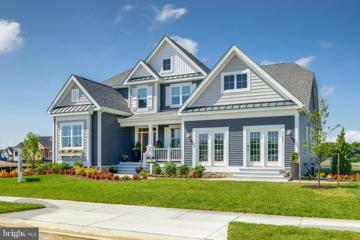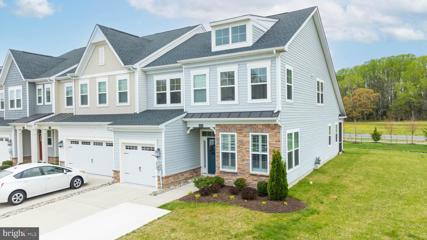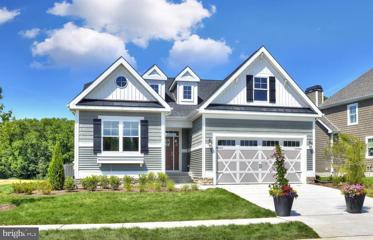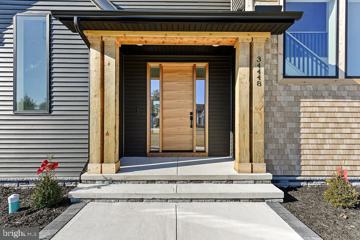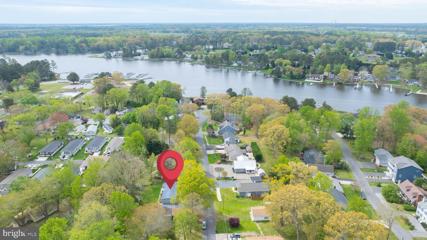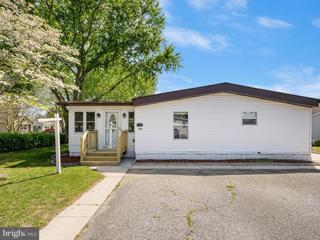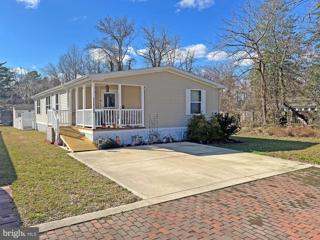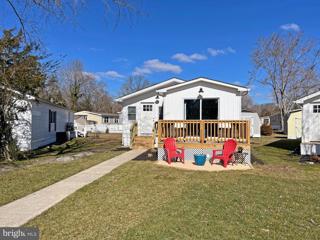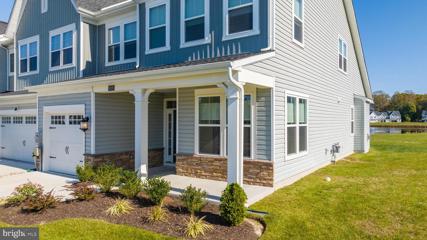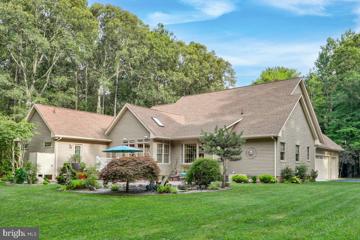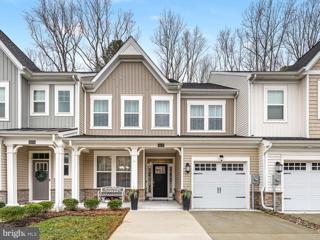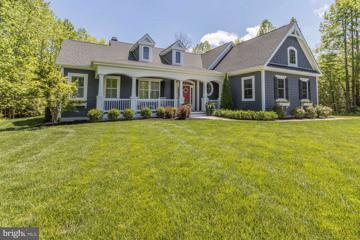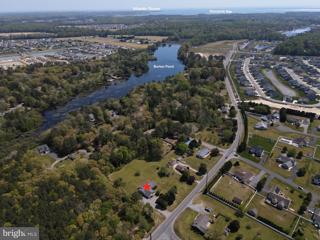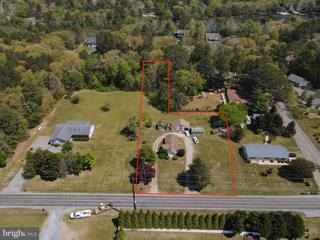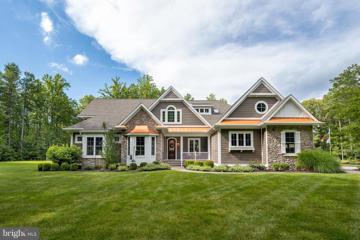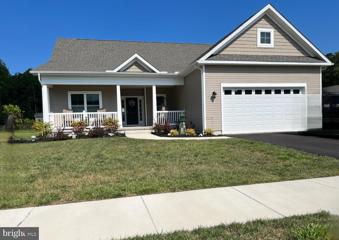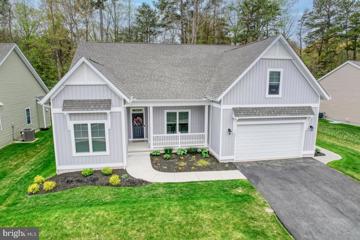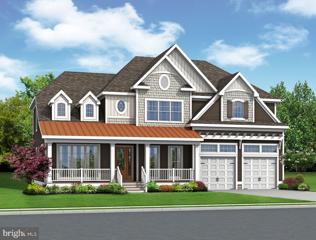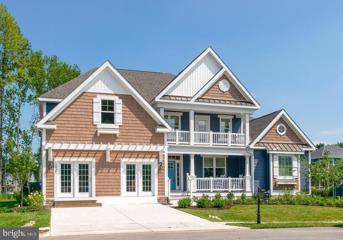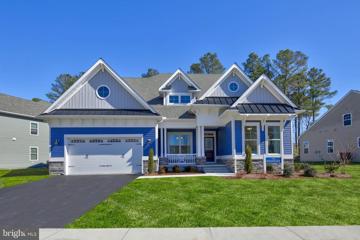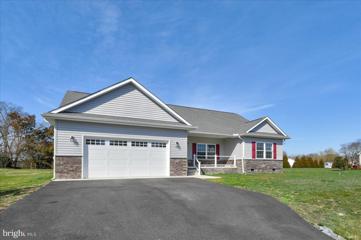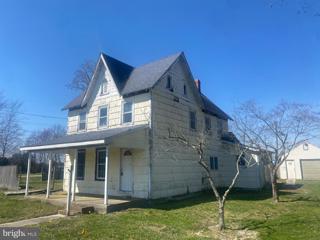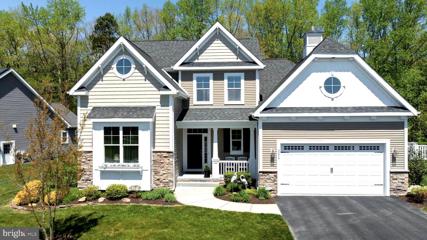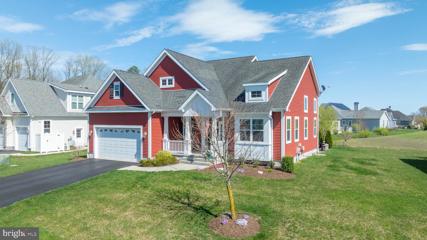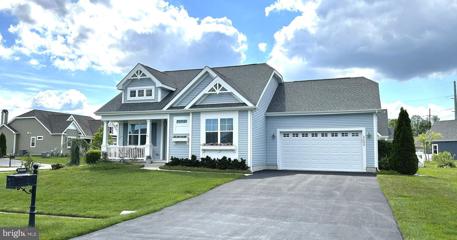 |  |
|
Lewes DE Real Estate & Homes for SaleWe were unable to find listings in Lewes, DE
Showing Homes Nearby Lewes, DE
Courtesy: Compass, (302) 273-4998
View additional infoWalden is a new community in the Lewes area tucked away from the coastal hustle and bustle. Enjoy water access for kayaking/fishing on Burton's pond and the variety of community amenities including a clubhouse with fitness center, rec room and bar, outdoor pools, courtyard with tiki bar and BBQ area, 2 pickleball courts, multi-use court (tennis/basketball), playground and walking paths. The Whimbrel plan is a ranch home starting at 1,971 heated square feet. Includes 3 bedrooms, 2 baths and a flex space perfect for a home office. The design includes a spacious kitchen with bar seating open to the dining area and great room. Options are available to personalize including additional bedrooms, baths, 2nd-floor loft and outdoor living spaces. *Base price includes $24,500 incentive value *Photos are of a model home with upgrades. Unlicensed onsite sales professional represents the Seller only. Sales office open off-site by appointment only.
Courtesy: Coldwell Banker Realty, (302) 539-1777
View additional infoWelcome to your new home in The Villas at Waldenâa haven of comfort and luxury nestled just a stone's throw away from the sandy shores of Rehoboth Beach! This spacious Jefferson model townhouse boasts 4 bedrooms and 2.5 bathrooms, offering ample space for family and guests. Positioned to soak in all-day natural lighting, every corner of this home is bathed in warmth and brightness. Step inside to discover a meticulously designed layout. The first floor features a primary bedroom with its own luxurious bathroom, complete with dual shower heads for a spa-like experience. The open kitchen with a large island and separate dining area is perfect for entertaining, while the living room, adorned with durable LVP flooring, promises easy maintenance and comfort. This house includes lots of extras as well: under cabinet lighting in the kitchen, additional outlets throughout the home, lighting in every closet, professionally installed window treatments, and ceiling fans with lights in all of the bedrooms and the family room. Conveniently located on the first floor is the laundry room, ensuring chores are a breeze. From the family room, you can venture outside to the screened patio, an idyllic spot for enjoying summer evenings. Upstairs, a versatile loft awaits, offering endless possibilities for useâa home office, play area, or cozy reading nook, the choice is yours. Three additional bedrooms and a full bath provide ample space for rest and relaxation for family and guests. In addition, a utility closet offers extra storage space to keep your home organized and clutter-free. And let's not forget the unbeatable amenities at your fingertips! From the clubhouse to the pickleball courts, fitness center, dock with kayak launch, and the sparkling community in-ground pool, life at Walden is nothing short of extraordinary. Looking for a turnkey opportunity? The furniture is available for sale as well. Don't miss out on the opportunity to experience the perfect blend of luxury and comfort in the ideal location. Schedule your tour today and make this townhouse your new sanctuary!
Courtesy: Compass, (302) 273-4998
View additional infoWalden is a new community in the Lewes area tucked away from the coastal hustle and bustle. Enjoy water access for kayaking/fishing on Burton's pond and the variety of community amenities including clubhouse with fitness center, rec room and bar, outdoor pools, courtyard with tiki bar and BBQ area, 2 pickleball courts, multi-use court (tennis/basketball), playground and walking paths. The Montauk plan is a ranch home starting at 1,661 heated square feet. Includes 3 bedrooms, 2 full baths and a large kitchen open to the great room and dining area. Options are available to personalize layout with an additional 2nd-floor owner's suite or bonus room and outdoor living spaces like a courtyard and screened porch. *Base price includes $24,500 incentive value* Photos are of a model home with upgrades. Unlicensed onsite sales represent the Seller only. Sales office open off-site by appointment only. $929,00034448 Skyler Drive Lewes, DE 19958
Courtesy: Continental Real Estate Group, (877) 996-5728
View additional infoIn the sought-after waterfront community of the Villages at Herring Creek, you will find this beautifully designed home. Brand new SMART home set-up where you can enjoy a lavish combination of seamless open spaces, high ceilings, and tasteful, luxury finish options in this new construction home boasting a wide-open and airy floor plan that welcomes plentiful natural daylight. A gorgeous gourmet kitchen displays stainless steel appliances, a 36" cooktop, with a butler's pantry. Prepare delicious meals on a countertop made of beautiful quartz stone. The Kitchen area is bathed in sunlight and provides access to the rear concrete patio. Enjoy a generous main-level Master suite with plenty of privacy. A spacious laundry room is located on the second level offering a dreamer's useful sink. An extraordinary feature of this lovely floorplan is the large additional Master suite located on the second floor with a primary Master bathroom you only dream about with an extremely large walk-in closet. Two additional bedrooms and a full bath are also located on the upper level that opens into the 2nd floor open entertainment area. This desirable and luxurious community is located only minutes from Rehoboth Bay. Spend the day in this prestigious neighborhood and enjoying the many amenities including the community clubhouse, in-ground pool, tennis court, two pickleball courts, and fitness center. Day trips to the beach are made easy with only a short drive to enjoy the warm sand! Open House: Saturday, 5/4 10:00-2:00PM
Courtesy: Taylor Properties, (301) 970-2447
View additional infoThis meticulously maintained home offers 3 nicely appointed bedrooms, an open floor plan that is bathed in natural light and a spacious 3 season room, just image.... waking up here as you sip your morning coffee or ending the evening while enjoying a cold drink after a sun kissed day on the beach. This home welcomes you to embrace a lifestyle of ease. ***The double lot offers ample boat storage and many current and future possibilities! Many upgrades make this home practically mainenance free: New Roof 2015, Encapsulated crawlspace 2016, All new PVC plumbing 2022, New Siding 2023 *** Nestled on a spacious tree lines double lot, the landscape exudes a sense of peace, with nature's touch gracing every inch of the property. Just 250 yards away, the water beckons, a mere stroll to blissful shores. Located within the sought-after gated community of Angola by the Bay, this residence is not just a homeâit's a gateway to a vibrant lifestyle. Here, every day unfolds like a dream, offering a plethora of amenities to indulge in. Picture yourself lounging by the saltwater pool, perfecting your serve on the tennis & pickleball courts, or engaging in a friendly game of bocce ball. For the adventurers at heart, a boat ramp and marina await, promising endless days of exploration. And when you yearn for a leisurely stroll, the maintained nature trails weaves through the community's lush landscape, meandering along the waterfront and through forested areas connecting all the wonderful community amenities. HOA fee ONLY $800/year! In Angola by the Bay, every moment is an invitation to savor life's simple joys. Whether you're basking in the camaraderie of the community center, enjoying an outdoor concert in the grove, or a relaxing picnic with loved ones, this community embodies the essence of coastal living. Don't just envision a homeâembrace a lifestyle. Welcome to Angola by the Bay, where every day is an opportunity to create memories that last a lifetime!
Courtesy: RE/MAX Associates-Hockessin, (302) 234-3800
View additional infoWelcome to 23591 E Beach Drive, nestled within the charming marina community of Angola Beach & Estates. This double-wide home offers comfort and convenience, with recent updates enhancing its appeal. Step inside to discover luxurious vinyl plank flooring that exudes elegance, complemented by fresh paint and new flooring throughout. The spacious corner lot provides ample outdoor space, featuring a shaded yard adorned with established landscaping, creating a serene retreat. The highlight of this home is the large sunroom, adding valuable additional square footage to the living space. Ceiling fans in the kitchen, sunroom, and bedrooms ensure comfort during warmer days, while the bright kitchen offers a welcoming atmosphere for culinary endeavors. Located just 10 miles away from the renowned Rehoboth Beach boardwalk, this residence offers easy access to coastal delights. Additionally, residents can enjoy the convenience of two community pools, perfect for relaxing and unwinding. Angola Beach Estates rent includes sewer and trash/recycle services, simplifying maintenance responsibilities. Prospective buyers should note that Angola Beach and Estates, the community owner, requires an application from the buyer and all occupants aged 18 years or older. Acceptance is based on income verification, credit bureau score (including debt-to-income ratio), and a clean criminal background check. Rentals are not permitted, ensuring a tranquil living environment. Pet lovers will appreciate the two-pet limit, allowing furry friends to join in the community experience. While conventional 30-year mortgages are not available for leased-land properties, financing options may be accessible through specialized lenders offering installment/chattel loans for manufactured homes on leased land. Prepare to make this delightful retreat your own, complete with all the comforts of home and the allure of coastal living. Embrace the vibrant community of Angola Beach Estates and experience the ultimate in relaxed, carefree living. Buyer will pay the full 3.75% DMV doc fee as part of their closing costs a settlement agent fee.
Courtesy: SEA BOVA ASSOCIATES INC., (302) 227-1222
View additional infoMarina community on Hazard Cove. This home is just around the corner from one of the two community pools. Other amenities include tennis courts, basketball courts & two playground areas. The marina has a boat ramp and plenty of parking spaces for your trailer (some slips for rent, but there may be a waiting list). Canoe/kayak launch area, too. The Rehoboth Beach boardwalk is approx. 10 miles away. This 2019 Commodore is one of the newer homes in the community. It is the Topsail model, which has a split bedroom plan. The living room includes an electric fireplace. Breakfast-bar kitchen is next to the formal dining room. The kitchen has gas cooking, a built-in microwave, farm sink, dishwasher, and a fridge with a water/ice dispenser. The laundry room is next to the kitchen, and it has a utility sink, washer hook-up and an electric clothes dryer. The door in the laundry room leads out to the screened porch, deck and fenced backyard. The main bedroom has a walk-in closet and is en Suite. That bath features an oversized stall shower and a double-sink vanity. The other two bedroom share the second full bath, which has a tub shower. In addition to the rear porch and deck, there is also a covered front porch. Partially furnished. 10'x10' shed. Leasehold interest with Lot Rent of approx. $783.11/mt. (renews July 1 as per DE Code Title 25, Chpt 70, Sec 7050-7053), which includes water, sewer & trash/recycle. Homeowner pays electric, cable/Internet/FiOS, and lawn service. The community owner requires an Application from the Buyer and all occupants 18-years-of-age or older, with acceptance based on: 1)Income Verification; 2)Credit Bureau Score (including debt-to-income ratio); 3)Clean Criminal Background Check. Leased-land properties do not qualify for conventional 30-year mortgages, but financing may be available to qualified borrowers from a few Lenders that specialize in installment/chattel loans for manufactured homes on leased land. Buyer will have a 3.75% DMV Doc Fee as part of their closing costs & a settlement agent fee.
Courtesy: SEA BOVA ASSOCIATES INC., (302) 227-1222
View additional infoStunning, full remodel with water views of Hazard Cove, the kayak/canoe launch area, and the marina from the front deck. And this home is just around the corner from one of the two community pools. Other amenities include tennis courts, basketball courts & two playground areas. The marina has a boat ramp and plenty of parking spaces for your trailer (some slips for rent, but there may be a waiting list). The Rehoboth Beach boardwalk is approx. 10 miles away. This 1973 modified singlewide has a 10âx20â addition for approx. 1,000 sq. ft. of living space. And because it has just been fully remodeled inside and out, it is gorgeous! Some of the upgrades include new heat, new AC, new water heater, new 200amp electric panel, new roof...new, new, new! Beautiful kitchen with high-end quartz countertops and stainless steel appliances. Leasehold interest with 2024 Lot Rent of approx. $734/mt., which includes water, sewer & trash/recycle. Homeowner pays electric, cable/Internet/FiOS, and lawn service. The community owner requires an Application from the Buyer and all occupants 18-years-of-age or older, with acceptance based on: 1)Income Verification; 2)Credit Bureau Score (including debt-to-income ratio); 3)Clean Criminal Background Check. Leased-land properties do not qualify for conventional 30-year mortgages, but financing may be available to qualified borrowers from a few Lenders that specialize in installment/chattel loans for manufactured homes on leased land. Buyer will have a 3.75% DMV Doc Fee as part of their closing costs & a settlement agent fee.
Courtesy: Coldwell Banker Realty, (302) 539-1777
View additional infoWelcome to your dream home in The Villas at Walden! This amazing 4-bedroom, 3.5-bathroom end-of-row townhouse has lovely upgrades throughout the home. Step inside and prepare to be captivated by the beautifully appointed kitchen, complete with a double oven that's perfect for all your culinary adventures. The large island and separate dining area making entertaining a breeze. The luxury vinyl flooring upgrade throughout the first floor and the loft area adds a touch of elegance and is incredibly easy to maintain. As you step into the living room, Imagine cozy evenings by the fireplace, creating warm and lasting memories. And when you're in the mood for some fresh air, the tranquil pond is just a stone's throw away. This home also offers the convenience of a primary bedroom, that has also been upgraded to luxury vinyl flooring, with an en-suite bathroom on the main floor. A level of comfort that's hard to beat. The luxury doesn't stop there! On the second floor, you'll discover a second primary bedroom with its very own en-suite bathroom, making it excellent for guests, family or multi-generational living. Explore even more on the second floor â the versatile loft with windows is perfect for work, relaxation, or play, allowing you to create your own oasis filled with natural light. As you make your way through this level, you'll find the two additional bedrooms, and an additional full bath, ensuring ample space for friends and family. In the warmer weather, enjoy the patio overlooking the pond. Peacefulness and wildlife abound! In addition, this end unit has an expansive side yard/ common space that give you the feeling of extra privacy and space. This townhouse is less then 10 miles from Rehoboth Beach and offers not just a home, but a lifestyle. Come enjoy the club house, pickleball courts, fitness center, dock with kayak launch and the community in-ground pool at Walden â where luxury and comfort meet in the perfect location. $1,400,00030509 Hollymount Road Harbeson, DE 19951
Courtesy: Compass, (302) 273-4998
View additional infoYour private secluded estate awaits you as you travel down the 300ft lush driveway. Boasting over seven acres of land total, with two of those acres cleared, this tranquil oasis, within a short drive to the beautiful Delaware beaches , features a harmonious blend of abundant green spaces, gardens, and wooded areas, creating the perfect feeling of peace and serenity with its three bedrooms, each with en-suite bath. As you enter this custom-built home which seamlessly combines charm and spaciousness, the open great room welcomes you with its beautiful hardwood floors, warming gas fireplace, vaulted ceilings, and large open windows all perfect for relaxing or entertaining those special guests. The elegant kitchen is a chef's dream, dressed with granite countertops, stainless steel appliances, hardwood flooring, beautiful built in shelving and a cozy eat in area overlooking the gardens, all providing a delightful environment to enjoy those culinary creations. Next to the kitchen, you will immediately enter the main level laundry room, equipped with plenty of counter space and even a second dishwasher. Every room in the home provides calming views of the surrounding landscape, allowing you to find inspiration in nature throughout the home. Designed for entertaining, the sunroom leads to an expansive brick patio, providing the ideal setting for gatherings and enjoying the outdoors. A fenced-in vegetable patch allows you to cultivate your own fresh produce, while plush grass, a koi pond, and woodland moss gardens enhance the beauty of the yard. One of the remarkable features of this estate is its proximity to protected lands, ensuring that your surroundings remain undeveloped and preserving the natural beauty of the area. In just a short drive, you can reach the vibrant towns of Rehoboth Beach and Lewes, offering a variety of amenities, charming shops, and delicious restaurants. Easy access to the Rehoboth Bay is just minutes away, providing endless opportunities for water activities and relaxation. Everything the area is known for. To complete the home, there is a spacious 2.5 car garage with epoxy floors and pull down stairs, providing ample space for vehicles and storage. In addition, a large unfinished basement presents a great opportunity for customization and expansion. A truly enchanting retreat, combining the allure of coastal living with the tranquility of nature. Don't miss the chance to experience this remarkable estate.
Courtesy: Compass, (302) 273-4998
View additional infoMOTIVATED SELLERS- BRING OFFERS! Stunning 4 Bedroom, 3.5 Bathroom townhome in the Villas at Walden, where you will enjoy bright & light living spaces, a state-of-the-art kitchen, primary bedroom with tray ceilings, all new LVP flooring, specialty lighting and a walk-out patio with privacy fencing, lighted stone wall and cafe lights. The interior spaces are open and inviting, and features a cathedral ceiling that opens to the 2nd floor loft. The kitchen island is the focal point of the entertaining area where the island with seating for 6 is the perfect palette on which to serve beautiful meals prepared using the gas cooktop and double ovens. The coastal style home that offers a spacious Primary bedroom suite with ample windows and an ensuite bathroom with dual vanities and an oversized, double-head walk-in shower will be your oasis. Meticulously maintained and suited to any lifestyle, this home is in a premier location that backs to woods and trails. New gutter guards placed! A peaceful retreat minutes from the beaches, with direct access to idyllic Burtons Pond, Walden truly is the best of everything. You are away from the hustle and bustle of coastal Delaware but just minutes from downtown Lewes, and even better you can get there without ever going on major roadways. Come enjoy the club house, pickleball courts, fitness center, dock with kayak launch and the community in-ground pool to be completed in 2024...where luxury and comfort meet in the perfect location. See this home today! Open House: Saturday, 5/4 11:00-2:00PM
Courtesy: HomeZu, (855) 885-4663
View additional infoSchell built Mayberry home situated on a wooded, cul-de-sac lot featuring 3 bedrooms, 2.5 baths and a bonus room. The oversized, three car garage provides plenty of space for vehicle storage and hobbies. The gourmet kitchen is a chefâs delight with stainless steel appliances, cooktop, wall oven and quartz countertops. A large, 10â island is great for entertaining and casual dinners. The cozy great room features soaring vaulted ceilings with beams, a two-story stone fireplace and a wall of windows overlooking the courtyard. You will love the ownerâs retreat with large corner shower and two separate vanities. Upstairs is a generous bonus room for exercise equipment, studio or hobby room. Step outside to your private oasis featuring a multi-level paver courtyard with built in grill which is perfect for entertaining, gardening or simply relaxing.
Courtesy: Cape Realty, (302) 313-1236
View additional infoLocation and Privacy! 3 bedroom, 2 bathroom home sitting on 2.11 acres just minutes from both Lewes & Rehoboth Beaches! This property has endless possibilities, a great interior layout with seamless living & kitchen area, and plenty of room for additional improvements on this large 2+ acre parcel. New air handler and A/C unit installed in 2022, new hot water heater installed in 2017. Great investment opportunity.
Courtesy: Cape Realty, (302) 313-1236
View additional infoGreat investment opportunity! Large 1.09 acre parcel located just minutes from both Lewes & Rehoboth Beaches! On site improvements include 2 bedroom, 1.5 bathroom cottage and multiple out buildings. Terrific value for a large parcel with quick access to great dining, golfing, shopping and sandy beaches. $1,999,92730401 Hollymount Road Harbeson, DE 19951Open House: Sunday, 5/5 1:00-3:00PM
Courtesy: Berkshire Hathaway HomeServices PenFed Realty, (302) 645-6661
View additional info"Welcome Home" to your very own secluded oasis, only minutes to your pristine coastal beaches, historic destinations, quaint inviting shops and superb restaurants. This stunning well-appointed "Echelon" home is nestled on 7.39 acres boasting wooded privacy, serenity, with lush landscaping and multiple hardscaping areas for entertaining. The attention to detail in this exquisite home is evidenced from the moment you walk through the beautiful arched front door. To start your tour of the stunning property the Wine Room invites you to beautiful hand carved wine racks, enough to present up to approximately 1,000 bottles of wine, an antique imported door and a gorgeous mural painted by a local artist. The office/study to the left of the foyer boasts beautiful Wellborn cabinets with granite countertops, integrated sound system with additional seating for reading or gazing at wildlife in your front yard. The guest bedroom and guest bath are welcoming with privacy from the rest of this beautiful home. Your guest and family will be wowed by the " Theater Room" with sound proofing. Enjoy those favorite movies on the 100" digital fixed screen with surround sound, seated comfortably in one of your seven leather reclining lounge chairs. The great room off the foyer presents with gorgeous hickory hardwood floors. The 42" heat and glo wood burning fireplace is adorned by a hand carved antique mantel. Enjoy the wet bar adjacent to the fireplace presenting wine glass racks, cherry cabinets, granite countertop, ice maker, lighted cabinets and a stunning hammered copper sink. The French doors leading to the lush outdoors allows an abundance of drenched sunlight through the entire great room, dining and kitchen area. The beautifully appointed gourmet kitchen is a chef's dream presenting two 30" customizable refrigerators, three dishwashers, pot filler, lighting in and under cabinets, two sinks both with garbage disposals, and a six burner wolf range top with griddle. There are ample cabinets and storage including a pantry. Let the lush views from the magnificent kitchen inspire you to cook, bake and create. There is a half bath on the main level leading to a spacious utility room with top-of-the-line washer and dryer and overabundance of storage. The spacious inviting primary bedroom has a private entrance and exit to the outdoor patios and sitting areas to enjoy your evening cocktail or morning coffee. The ensuite bath offers his and her vanities with granite countertops, large walk in custom tiled shower. The large walk-in closet has built ins for virtually everything! The steps to the second floor led you to a gorgeous rec room with a kitchenette, sitting area with pool table, and loads of storage. Also adorned by two large bedrooms with a jack and jill bathroom. A great retreat for teenagers, in-law suite or guests. Returning to the main level you will be greeted by a beautiful sunroom off the great room to further enjoy the stunning view of the rear yard. You will be in awe of the lush foliage and vegetation in the rear yard, including a koi pond, outdoor kitchen with oversized counter and eating area, and a pizza oven for entertaining. There are multiple hardscaping areas to gather, eat, or sit and relax. Vegetable gardens, potting shed, and a greenhouse adorn this property leading to a 40' x 40' upgraded pole barn with three garage doors. The second level is used for storage and there is outdoor seating. Again, "WELCOME HOME" to your lush country setting, to a coastal lifestyle around the corner. This is a must see, one-of-a-kind home with "attention to every detail"! Home Warranty included!!!!!
Courtesy: RE/MAX Elite, (302) 234-2500
View additional infoSkip the wait for new construction and step into the comfort of this move-in ready Vandelay model built by Insight Homes for the present owners. The community takes the hassle out of lawn care â your HOA fee not only covers grass maintenance but also tends to the upkeep of your flower beds that add to your overall curb appeal. Also included in your HOA fee is the use of both the community pool and clubhouse, as well as your trash service. Inside, discover a thoughtfully designed layout featuring a split floor plan that ensures privacy. The spacious primary bedroom suite w/ full bath and walk-in closet, is separated from the guest bedrooms and bath by the open concept Living Rm/Dining Rm/Kitchen . The upgraded kitchen is a focal point, offering modern amenities that cater to your culinary needs. The 4-foot extension adds valuable square footage. The gas fireplace is great on a chilly night, or step outside onto the screened porch or the maintenance-free composite deck to enjoy those warm summer evenings. This home is further equipped with decorative plantation shutters, recessed lighting to enhance the ambiance, a space saving tankless water heater, central vacuum system, and the two-car garage that ensures ample parking and storage space. The location is a dream for those seeking proximity to area beaches, boating adventures, and indulging in tax-free retail therapy at nearby outlet shopping centers. Seize the opportunity to make this "like new" property your new home! $625,00029652 Ashland Drive Milton, DE 19968
Courtesy: Century 21 Gold Key Realty, (302) 369-5397
View additional infoNearly New 2-year-old coastal home is in MINT condition showing like a model home! It welcomes you right in with ease and elegance. The minute you walk in this door, you will feel like..."YES! I am home!" The neutral decor will accommodate any taste. The nice open front porch is perfect for relaxing. The carefully designed gourmet kitchen has upgraded countertops and an extended island. There is a gas cooktop with a hood, a double wall oven, a double dishwasher, and top-of-the-line appliances that are included. The kitchen adjoins the oversized family room - perfect for entertaining. There are sliding glass doors, located near the kitchen and family room, that lead right to your premium, private rear yard. There is a paver patio and a concrete pad already in place along with a vinyl fenced-in area. Directly off the kitchen and adjacent to the dining room is a perfect butler's pantry to attend to all of your guest needs. The dining room can accommodate a table of any size or shape and also has an upgraded lighting fixture, as does the rest of the home. There are vaulted ceilings in the Family room and kitchen area, adding to the 10-foot ceilings throughout the rest of the home. This 3260 square foot home also includes the ever-desired, oversized primary bedroom and ensuite bath. The primary bathroom has a large walk-in shower with modern tiles and a bench. Two additional main-floor bedrooms share a hall bath. But wait - there's more. On the fabulous upper level of this home, you will find an additional bedroom with access to a full bath and the enormous 5th bedroom, flex room, playroom, home office, or anything else you would need additional space for. The current owners have thought of everything to make this a seamless living situation. Take advantage of their upgrades including detailed lighting, ceiling fans, and custom blinds throughout! There are so many closets and storage options in this home you will be amazed. The attention to detail throughout the home truly sets it apart. It is a place where anyone would feel right at home!
Courtesy: Compass, (302) 273-4998
View additional infoWalden is a new community in the Lewes area tucked away from the coastal hustle and bustle. Enjoy water access for kayaking/fishing on Burtons pond and the variety of community amenities including clubhouse with fitness center, rec room and bar, outdoor pools, courtyard with tiki bar and BBQ area, 2 pickleball courts, multi-use court (tennis/basketball), playground and walking paths. The Waterford plan is a two-story home starting at 3,642 heated square feet. This open-concept floorplan includes 4 bedrooms, 3.5 baths and an unfinished bonus room over the garage (great for storage). You will love the spacious kitchen with walk-in pantry that is open to the great room and dining area. Options are available to personalize layout with additional bedrooms/baths and outdoor living spaces. *Base price includes $24,500 incentive value *Photos are of a model home with upgrades. Unlicensed onsite sales professional represents the Seller only. Sales office open off-site by appointment only.
Courtesy: Compass, (302) 273-4998
View additional infoWalden is a new community in the Lewes area tucked away from the coastal hustle and bustle. Enjoy water access for kayaking/fishing on Burton's pond and the variety of community amenities including clubhouse with fitness center, rec room and bar, outdoor pools, courtyard with tiki bar and BBQ area, 2 pickleball courts, multi-use court (tennis/basketball), playground and walking paths. The Chesapeake plan is a two-story home with a first-floor owners suite starting at 3,383 heated square feet. Includes 4 bedrooms, 3 baths, a flex room and loft. The first-floor open design includes a spacious kitchen open to the dining area and two-story great room. Two bedrooms and flex room (great for a home office) are on the first floor. Upstairs you will find a loft, two bedrooms, a full bath and unfinished bonus room with options to finish. Options are available to personalize layout with additional bedrooms/baths, and outdoor living spaces including a screened porch and beautiful courtyard. *Base price includes $24,500 incentive value *Photos are of a model home with upgrades. Unlicensed onsite sales professional represents the Seller only. Sales office open off-site by appointment only. $749,99922144 Arbor Circle Milton, DE 19968
Courtesy: Compass, (302) 273-4998
View additional infoWelcome to your dream home in the Woodridge community of Milton, Delaware! Nestled in this picturesque neighborhood, this never-lived-in Whatley model home by Insight Homes offers a plethora of options and upgrades that redefine luxury living. Step inside this meticulously designed residence and discover the epitome of comfort and sophistication. Boasting a thoughtful layout, the first floor features the coveted Ownerâs Suite, ensuring convenience and privacy. Pamper yourself in the Super Bath, complete with a rain shower head, bench, and exquisite 7â tiled walls. The expansive living space includes a 4-foot extended Living Room, Breakfast Area, and Ownerâs Suite, alongside a formal Dining Room, spare Bedroom, Office, and Hall Bath. Prepare to be amazed by the $245,000 worth of included options that elevate this home to unparalleled heights of luxury. The upgraded Gourmet Kitchen is a culinary enthusiastâs dream, featuring maple cabinets, granite countertops, stainless steel appliances, a center island, tile backsplash, and under-cabinet LED lighting. Luxury Vinyl Plank Flooring adorns the main living areas, enhancing both style and durability. Cozy up by the Gas Fireplace in the Living Room, adorned with an 18-foot ledgestone surround, or step outside to enjoy the Composite Custom Rear Deck, perfect for al fresco dining or relaxation. The Morning Room adds a touch of elegance with its angled design, while the Ownerâs Suite boasts additional enhancements such as a tray ceiling, recessed lighting, and a spacious Super Bath. In addition, custom molding and shiplap accents throughout the home add a touch of charm and character, further enhancing its elegant ambiance. Ascend to the second floor and be greeted by an inviting Loft area, perfect for relaxation or entertainment. Two additional Bedrooms and a Hall Bath complete this level, offering ample space for family and guests. With countless other options too numerous to mention, this designer model home truly has it all. Donât miss the opportunity to make this exquisite residence your own â schedule a viewing today and experience luxury living at its finest!
Courtesy: Linda Vista Real Estate, (302) 313-1600
View additional infoWelcome to 46 Falcon Crest Dr Harbeson Delaware. Imagine a private community tucked away, offering an exclusive enclave while remaining conveniently close to sun-kissed beaches. This hidden gem strikes a balance with low HOA fees, allowing residents to enjoy the tranquility of their surroundings without compromising on the coastal lifestyle. It's a perfect blend of privacy, proximity to beaches, and affordability, creating an ideal haven for those seeking a coastal retreat. This home is conveniently situated in close proximity to various amenities. Paradise Grill is only 6.6 miles away or if you are a golfer, Baywood Greens is only 4.2 miles away. Maybe you want to do a little camping, Camp Arrowhead is only 3.9 miles away and no worries about going too far to grocery shop or dine out, you have Harris Teeter and Weis Market at only 3.9 miles and awesome dining like Yellowfins and Surf Bagel at only 3.1 miles away!! The exterior of this home is adorned with tasteful stone work, creating a timeless and inviting facade. Stonework accents add a touch of sophistication. The natural textures and earthy tones of the stone blend seamlessly with the surroundings, giving the home a warm and enduring appeal. It's a testament to craftsmanship and design, enhancing the curb appeal with a touch of rustic elegance. The front porch welcomes you with charm, it can be adorned with a classic swing or inviting seating. The deck space extends the living area outdoors, offering a versatile space for gatherings or moments of solitude. Whether it's a morning coffee on the porch, or evening conversations on the deck under the stars, both areas serve as extensions of the home, fostering a seamless connection between indoor and outdoor living. This new construction (2022) home was built with great attention to detail. Be this home's first owner and enjoy all it has to offer. This well built traditional raised rancher has luxurious vinyl flooring gracing the open-concept interior. The flooring boasts a high-end aesthetic, offering a blend of opulence and practicality. With an open concept, natural light floods the space, accentuating the sleek and modern design, creating an inviting and airy atmosphere throughout the home. Picture a kitchen adorned with elegant white cabinets that exude a timeless charm. The grand island takes center stage, providing a focal point for both cooking and socializing. The tile backsplashes add a touch of sophistication, tying the entire space together with a seamless blend of style and functionality. Step into a master bedroom that defines spaciousness, where room dimensions generously accommodate various design elements. Abundant closet space ensures organization meets luxury, offering a dedicated haven for your wardrobe. The ensuite bathroom elevates the experience with sleek tile accents and a glass-enclosed shower, seamlessly blending modern elegance and functionality, creating a retreat within your own home. This home rests on a little over a half-acre lot (.53), a generous expanse of land offering ample space for diverse outdoor activities. This sizable lot provides room for a spacious yard, potential gardens, or even the creation of a private oasis. With enough space for various landscaping endeavors, this lot offers homeowners the opportunity to customize and enjoy their outdoor living space to the fullest. This home perfectly aligns with your desires, featuring a blend of spacious interiors, luxurious amenities, and a charming exterior with appealing stone work. With all these features, seeing it today might just unveil your dream home waiting to welcome you!
Courtesy: RE/MAX Affiliates, (215) 335-6900
View additional infoCALLING ALL INVESTORS! This property in Harbeson is the one you have been waiting for! This one will not last! This Property is being sold As-Is condition. Buyer is responsible for all certifications. Seller never occupied. Neither the seller or listing agent make any representation as to the accuracy of any information contained herein. Buyer must conduct their own due diligence, verification, research and inspections and are relying solely on the results thereof. Buyer to pay all closing costs and transfer tax.
Courtesy: Active Adults Realty, (302) 424-1890
View additional infoAmazingly well maintained home in the amenity rich community of Independence. This four bedroom, four and 1/2 bath has updated luxury floors throughout the home. When you enter the home the grand foyer draws you in to see more. This home showcases many upgraded features. The front bedroom and hall bath sits next to the study. When you enter into the great room you will be wowed by the beauty of this room, gourmet kitchen and dining area. Views of the back yard, patio and trees are just amazing. One wing off the kitchen has a second bedroom with an ensuite bathroom, powder room, and stairway to the loft above. The loft has a lovely sitting area with another bedroom and bath for your special guests. Relax in your owner's suite with sitting area, tray ceilings with lighting. You have two large walk-in closets and amazing owner's spa bathroom. You will love entertaining from your back porch and paver patio. The garage is equipped with a large workshop and a wheelchair lift. The home has leafguard on the gutters. Some furnishings may be available for sale.
Courtesy: Active Adults Realty, (302) 424-1890
View additional infoStep into your new lifestyle within the vibrant 55 Plus Community of INDEPENDENCE with the convenience of a quick closing! This meticulously crafted Kingfisher-model by Schell Brothers awaits, offering seamless one-floor living and an open-concept layout perfect for hosting gatherings. The primary bedroom, bath, and laundry reside on the main level, accompanied by a versatile room ideal for a home office or 2nd bedroom, along with a second full bath. Upstairs, guests and hobbies find ample space, ensuring privacy and comfort. Abundant natural light fills the home, showcasing views of serene open spaces from the kitchen and great room. The gourmet kitchen boasts bar seating, a designated dining area, and top-of-the-line stainless steel appliances, including a 5-burner gas cooktop and double ovens. Milan Cherry full overlay cabinetry complements the Danner Oak flooring, creating a cohesive aesthetic throughout. Storage abounds with a full unfinished basement, perfect for a workshop, and additional space in the bonus room above the garage, ideal for crafting or sewing or game night. Recent HVAC servicing and a transferable service agreement offer peace of mind. Enjoy the luxury of hardwood and tile flooring throughout, with no carpets in sight. Outside, a spacious courtyard paver patio beckons for outdoor gatherings and BBQs. all while overlooking community open space. The community of Independence spoils residents with a plethora of amenities, including indoor/outdoor pools, tennis/pickleball courts, a billiards room, fitness center, and more. Venture beyond the community for easy access to grocery stores, restaurants, boat ramps, and the pristine beaches of Lewes and Rehoboth. Say hello to the neighbors from your front porch, embracing the warmth of community living.
Courtesy: Active Adults Realty, (302) 424-1890
View additional infoThis modest sized, energy efficient home with one-level living is the one you've been seeking! Quick move-in available and sellers will pay the buyer's club membership initiation fee *and* the HOA capitalization fee; a total value of $6,000! Enjoy living in this popular 55+ community with luxurious club membership amenities near everything you need---the bays, golf, restaurants, services and more! Watch the sun rise while you enjoy coffee on your covered front porch, and then watch it set from your gorgeous patio while enjoying some wine with your guests (privacy hedge behind and view of nearby pond)! Sensible space with first floor living in this Schell Brothers "Osprey" floor plan with a genuine great-room concept , where all the living spaces are open to one another with no walls between (primary room, dining area, and kitchen) and access to the patio - great for entertaining! The back yard patio has a beautiful stone paver design, built-in grill, half-wall surround with built-in ambience lighting AND additional sliding glass doors from the owner's suite - plus a view of the nearby pond! Well maintained and thoughtfully appointed with features including vaulted family room, vaulted dining area, both with lots of natural light coming in from the back of the home, hardwood floors, 1st floor laundry located near the garage. The kitchen offers all LG brand stainless steel appliances including a 5-burner gas stove, French door inverter linear refrigerator, beautiful subway tile backsplash, under-cabinet lighting, center island with sink, dishwasher and breakfast bar built in, granite countertops, pantry, ample cabinetry and counter space! The owner's suite with private access to the patio, tray ceiling with ceiling fan, walk-in closet, tile/glass step-in shower, double bowl vanity with transom window above. There is 1 guest room and 2nd full bath at the front of the home PLUS a flex room (aka 'office') to use however you need! The 20 x 23 garage offers a crafting/work bench, man door plus epoxy-coated floor! AND there is a *large double-door storage closet* in the garage! Located in the 55+ club membership community of "Independence", with its award-winning clubhouse amenities including indoor/outdoor lap and aerobic pools, massage rooms, billiards, theatre, and SO much more! Convenient to bays, beaches, golf and stores! Stores/services-3 miles, Baywood Greens public golf course - 4 miles, Freedom Boat Club - 6 miles, Rehoboth Beach - 11, Lewes/Cape Henlopen State Park - 12. **Energy efficient home with a geothermal system for primary heating and cooling, solar panels (owned) which are set up for NET metering plus a private well on the property for irrigation needs without increasing your public water bill. The current owner's solar and geothermal utility costs are significantly less than other homes in Indy with annual out-of-pocket costs for propane around $600, around $1,200 for electricity, and another $500 for routine maintenance service. Also: whole-house water filtration system, tankless water heater. The garage floor offers an epoxy finished floor, a man-door to the side yard, and a double-door storage closet, and a coat closet as your enter the home from here and a 2nd one at the front of the home.) Fees explained: quarterly HOA dues of $688 + quarterly CLUB dues of $555 = COMBINED TOTAL OF $1243/QUARTER (....or....$414/month). Separate one-time, nonrefundable Independence Club INITIATION fee= $5,000 (seller will pay this). Property management collects a one-time 'transfer/processing fee' of $175.00 from buyer. How may I help you?Get property information, schedule a showing or find an agent |
|||||||||||||||||||||||||||||||||||||||||||||||||||||||||||||||||
Copyright © Metropolitan Regional Information Systems, Inc.


