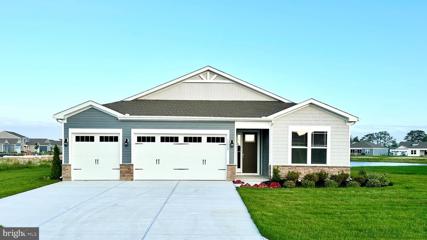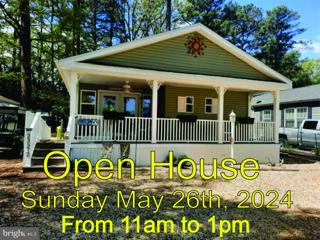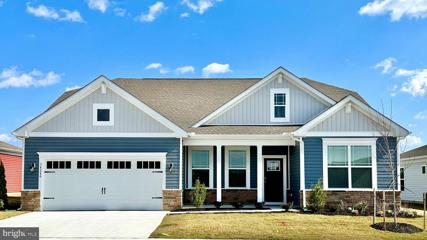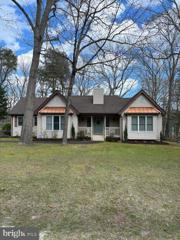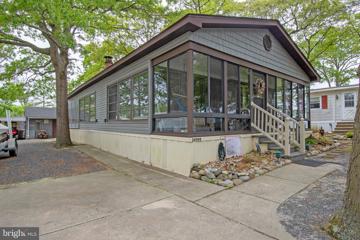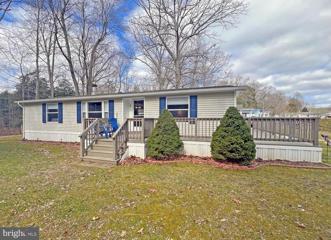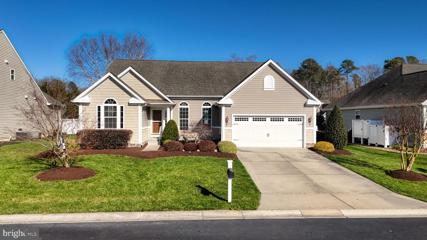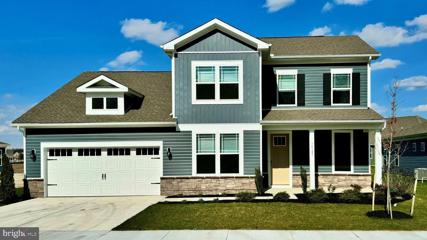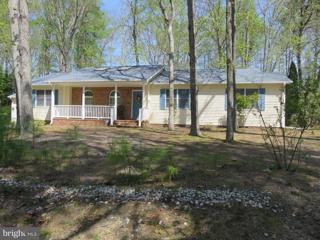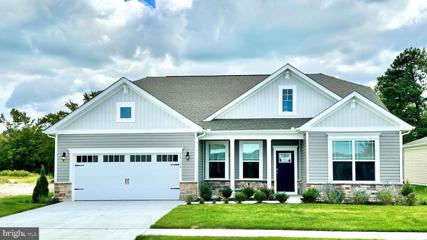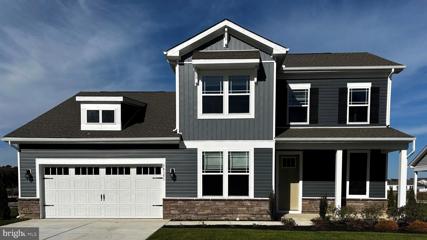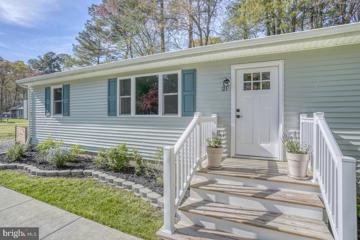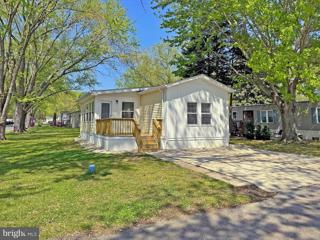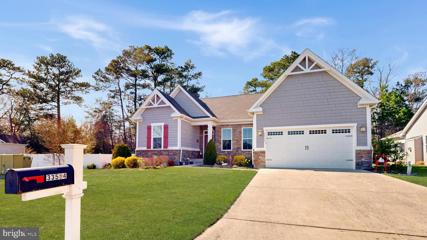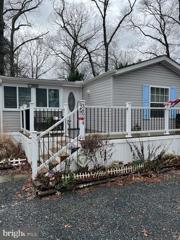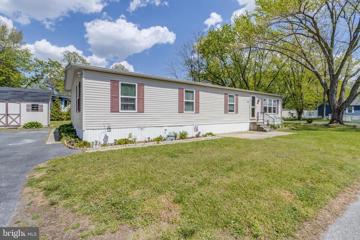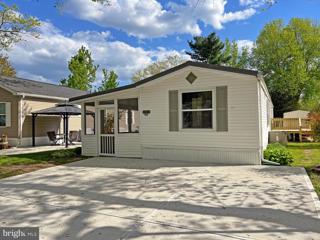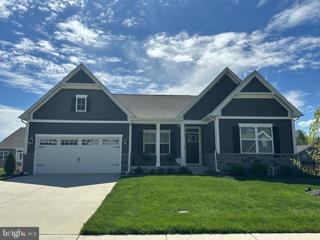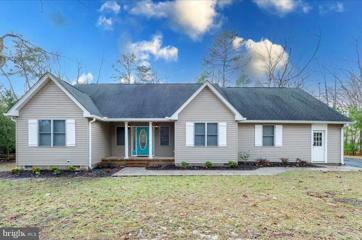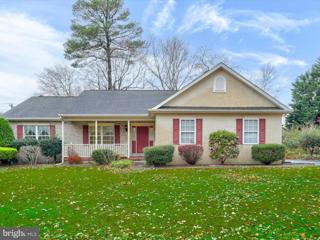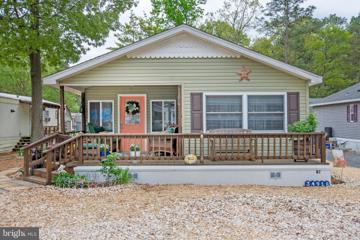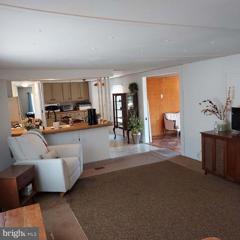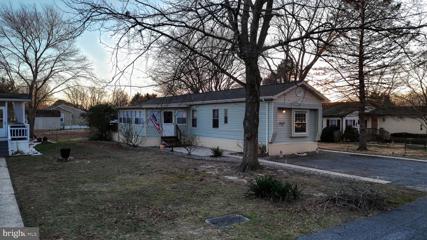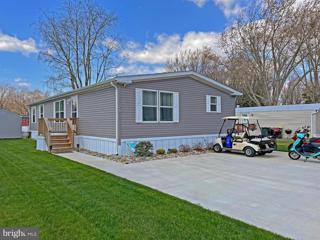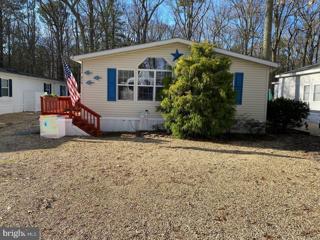 |  |
|
Lewes DE Real Estate & Homes for SaleWe were unable to find listings in Lewes, DE
Showing Homes Nearby Lewes, DE
$563,09030057 Simpler Branch Lewes, DE 19958
Courtesy: D.R. Horton Realty of Delaware, LLC, (302) 514-0850
View additional infoCheck out 30057 Simpler Branch in Lewes, Delaware, the only available Destin new home in Headwater Cove. This home is located on a homesite that backs to community open space and with a fully sodded, landscaped, and irrigated lawn, youâll have peace of mind living in your new home. This 2309 square foot home, offers four bedrooms, three bathrooms, and a three-car garage. As you walk into this open-concept one-story home, the family-friendly gourmet kitchen includes an oversized quartz countertop island, stainless steel appliances, modern white cabinets, and a walk-in pantry. The large laundry room, tucked between the kitchen pantry and the three-car garage, also features a coat closet and laundry tub. This living space flows nicely into the dining room, study, and great room with a tray ceiling that leads to the quiet covered screened porch in the back of the home. The ownerâs suite, also with a tray ceiling, includes a toilet closet, double bowl vanity, and two walk-in closets. One guest bedroom is privately located in the front of the home with a walk-in closet and a private, full bathroom. Additionally, the second guest bedroom in the back of the home has a private hallway near a full bathroom and linen closet. The Destin comes complete with white window treatments and the exclusive Americaâs smart home® package. Pictures, artist renderings, photographs, colors, features, and sizes are for illustration purposes only and will vary from the homes as built. Image representative of plan only and may vary as built. Images are of model home and include custom design features that may not be available in other homes. Furnishings and decorative items not included with home purchase. $149,99923572 Pine Drive Lewes, DE 19958
Courtesy: Beach Bound Realty, LLC, (302) 567-3056
View additional infoWelcome to the beautifully shaded, bay front community of West Bay Park. This beautiful home offers a cottage feel with a southern front porch flair. The newly done front porch offers a handicap ramp with approximately 25 foot span beautifully done porch. The double glass doors lead into a mini split cooled room with windows all the way down one side. At the other end is a door that leads to the back porch that is tucked away midway down the house between the addition of the house and the shed. The kitchen and dining room flow into the next room with a step up to the master suit off the dining room. The master bedroom has plenty of space and its own bathroom with a walk in shower. The kitchen has beautiful upgraded cabinets and a beautiful stainless steel refrigerator. The laundry room follows down the hall right outside the second bathroom which has also been updated as well. The second bedroom is situated to the rear of the house with a nice size closet and a hideaway pantry. Finally, lets not forget the golf cart that is a must for this community, which is included in the sale of the home. Home is mostly furnished with little editing of personal items to be removed. A (50/50) DMV transfer fee of 3.75 is included in the sale of this home. Home is being sold "AS IS" with no warranties expressed or given. Must have park approval and escrow deposit is due at time of offer. $519,99034107 Skyflower Loop Lewes, DE 19958
Courtesy: D.R. Horton Realty of Delaware, LLC, (302) 514-0850
View additional infoThe only available, complete Galveston home in Headwater Cove with a gas fireplace. The Galveston is a 2,070 square foot, open-concept home offering three bedrooms, two bathrooms, and 9â ceilings. A welcoming foyer leads you to the inviting flex room a versatile space and an abundance of natural light on one side. Two first-floor spacious guest bedrooms, the guest bathroom with a double bowl vanity, and a linen closet are on the other side. The home's well-designed gourmet kitchen features modern gray soft close cabinets, quartz countertops, a generous walk-in pantry, an oversized island with additional room for seating, and stainless steel appliances. Featuring luxury vinyl plank flooring, the kitchen is open to the ample living room and dining room that leads to the quiet covered patio. The large ownerâs suite is a retreat in the back of the home; its private bathroom has a double bowl vanity, walk-in shower, oversized linen closet, and walk-in closet. The laundry room with an included laundry sink and a coat closet are tucked away behind the kitchen and near the two-car garage. The Galveston includes a fully sodded, landscaped, and irrigated lawn, a white window treatment package, and the exclusive Americaâs smart home® package giving you complete peace of mind living in your new home. Pictures, photographs, colors, features, and sizes are for illustration purposes only and will vary from the homes as built. $449,90034554 Pack Lane Lewes, DE 19958
Courtesy: Coldwell Banker Premier - Rehoboth, (302) 227-5000
View additional infoCharming 3BR 2BA ranch home with split bedroom design nestled on a lightly wooded lot in the established community of the Woods on Herring Creek. Home boasts large living room w/cathedral ceiling, formal dining room, breakfast nook and large rear deck. Community amenities include pool, tennis/pickle ball court, pavilion overlooking pond, playground, open space & nature walking trail leads to raised sanctuary lookout over the beautiful Herring Creek. All this & a short drive to beaches, boating, restaurants & shopping. Schedule an appointment today. Easy to show! $180,00034999 Oak Drive Lewes, DE 19958
Courtesy: Investors Realty, Inc., (302) 736-0270
View additional infoProfessional Photos coming soon!Morning coffee or evening cocktails with a water view! Just in time for summer on the bay! 1978 3 bedroom, 1½ bath with two enclosed porches and upgrades throughout. The home is being offered with a boat slip and pool membership for the 2024 season. Listed at $180,000, the lot rent is $893/month and includes sewer, trash removal services, and general amenities. Discover your dream of affordable waterfront living in West Bay Park, a gem close to Lewes, Rehoboth Beach, and Dewey Beach. This newly listed home offers you the luxury of resort community living with marina access without the hefty price tag. This home is part of a vibrant community where scenic waterfront views and amenities of higher-priced neighborhoods come as a standard.
Courtesy: SEA BOVA ASSOCIATES INC., (302) 227-1222
View additional infoThe Rehoboth Beach boardwalk is approx. 10 miles away from this delightful marina community. And this home is just a short distance to one of the two community pools. Other amenities include a kayak/canoe-launch area, tennis courts, basketball courts & two playground areas. The Marina has a community boat ramp with ample parking for your trailer while youâre out on the water. Slip rentals, but there may be a waiting list. This spacious doublewide has a recently-renovated kitchen. It also has newer laminate flooring in the main living areas. And a new AC. The home features vaulted ceiling and skylights for a bright interior. The living room fireplace has a beautiful stone surround with a hearth and wood mantel. The kitchen has newer stainless-steel appliances including a GE smooth-top electric range, range hood, Kenmore dishwasher, and a multi-door LG fridge with a water/ice dispenser. There's a kitchen breakfast bar, plus a dining area. Popular split bedroom plan. Main bedroom is en Suite. That bath has a single-sink vanity & a large stall shower with glass doors. There's a pass-thru door in the bath to the laundry room. The other two bedrooms share the hall bath, which has a tub/shower. Big laundry area with a full-size, side-by-side washer and dryer set. Oversized storage shed with garage-style door. Wrap around deck. All electric. Water heater was new in 2022. Leasehold interest with Lot Rent of $721.64/mt. (renews annually on January 1, with any increase limited as per DE Code Title 25, Chpt. 70, Sections 7050-7053 & Sellerâs Lease terms). Lot rent includes sewer & trash/recycle. Homeowner pays electric, water, and cable/Internet/FiOS. Homeowners are responsible for their own lawn service. The community owner, Hometown America, requires an Application from the Buyer and all occupants 18-years-of-age or older, with acceptance based on: 1)Income Verification; 2)Credit Bureau Score (including debt-to-income ratio); and 3)Clean Criminal Background Check. Friends and family may always visit, but NO rentals of any kind are permitted. Two (2) pet limit. Leased-land properties do not qualify for conventional 30-year mortgages, but financing may be available to qualified borrowers from a few Lenders that specialize in installment/chattel loans for manufactured homes on leased land. Buyer will pay the full 3.75% DMV Doc Fee as part of their closing costs & a settlement agent fee.
Courtesy: Iron Valley Real Estate at The Beach, (302) 541-8787
View additional infoAmazing price adjustment for an incredible home! Wow! This is such a beautiful home, so many upgrades! Bay Pointe is such an active and wonderful neighborhood with so many amenities! As you enter the home you will notice the beautiful wood flooring, to your right is a dining room with awesome trim work. Home has upgraded trim throughout the house. To your left are two nice sized bedrooms and a full bathroom. As you walk down the hall you will love the open format to the large family room setup for entertaining. The upgraded gourmet kitchen has an abundance of cabinets, granite counter tops, farmhouse sink and stainless-steel appliances. This gourmet kitchen has two ovens and two pantries. This opens to a sunroom which can be a reading area or eating area. Stepping out of the sunroom, you walk into a maintenance free screened porch with an elevated ceiling which also has a deck to grill on. The owner's suite is beautiful with tiled shower and also a tub and walk-in closet. You will love the finished basement! HVAC is only two years old!! The basement has a large entertaining area, full bathroom, media/flex room and two separate unfinished areas to use as you like. Bay Pointe's amazing amenities include a large pool, club house with fitness area, library, showers and a meeting room. The community also has a waterfront gazebo, fishing/crabbing pier, kayak launch, camper/trailer storage and new bocce courts. The HOA fee takes care of lawn maintenance, road maintenance, snow removal and management of the community. I love this community so much I moved here, come be my neighbor! $524,99034123 Skyflower Loop Lewes, DE 19958
Courtesy: D.R. Horton Realty of Delaware, LLC, (302) 514-0850
View additional infoThe only available, complete Morgan home in Headwater Cove that boasts a generously sized homesite, positioned adjacent to and overlooking community open space! This open-concept two-story home is 2,657 square feet with three bedrooms, three-and-a-half bathrooms, a loft, a flex room, and a two-car garage. As you enter from the covered porch and step into the foyer, you will notice to the left that the stairs are tucked away. On the right side of the foyer is a flex room that can be used for a home office, hobby room, or formal dining room. Continuing into the home, the well-designed gourmet kitchen offers a large island, substantial stylish white cabinetry, quartz countertops, a pantry closet, and beautiful stainless-steel appliances. The kitchen is open to the great room and casual dining area that leads to a quiet covered patio overlooking your fully irrigated, landscaped sod lawn. Enjoy your sizeable ownerâs suite down the hall from the great room with a full bathroom featuring a dual vanity, toilet closet, a walk-in shower, and a large walk-in closet. The first-floor powder room is conveniently located across the hallway leading to the laundry room and two-car garage. The tucked-away stairs lead you to the loft where you will find two spacious guest bedrooms each with a walk-in closet. The first guest bedroom has its own full bathroom. The other bedroom is across from a hall bathroom with a double bowl vanity. A linen closet and a huge storage closet give you plenty of extra room and complete the upstairs. This home includes a white window treatment package and the exclusive Smart Home® package. Pictures, photographs, colors, features, and sizes are for illustration purposes only and will vary from the homes as built. Pictures, photographs, colors, features, and sizes are for illustration purposes only and will vary from the homes as built.
Courtesy: Jack Lingo - Lewes, (302) 645-2207
View additional infoCasual and cozy are two terms that come to mind to describe this 3 bedroom, 2 bath single family home situated on nearly 3/4 of an acre of land. Located on a quiet cul-de-sac in the Woods on Herring Creek, the house is designed around a traditional floor plan with separate living, dining and family rooms. The eat-in kitchen is spacious enough for multiple cooks and plenty of guests. The adjacent family room offers a gas fireplace and French doors leading to an inviting sunroom, which overlooks a large, partially wooded back yard. Down the hall from the family room, you will find three bedrooms and two full baths. The primary bedroom, located at the end of the hall, is generously sized and features a private bath with a walk-in shower. The two other bedrooms share the hall bath that has a tub/shower combo. For beach goers or outdoor enthusiasts, there is outdoor shower located off the sunroom at the back of the house. The large pie shaped lot offers privacy to what is already a serene location in a neighborhood of mature trees and surroundings. To top it off, the neighborhood comes complete with a clubhouse, playground , tennis courts and picnic area with a community grill, overlooking the pool, a pond and surrounding open space. If you are looking for an oasis away from noise, but still want to be close to the beaches and shopping, look no further. Make your appointment today! $544,98534122 Skyflower Loop Lewes, DE 19958
Courtesy: D.R. Horton Realty of Delaware, LLC, (302) 514-0850
View additional infoThe Galveston is a 2,070 square foot, open-concept home offering three bedrooms, two bathrooms, a gas fireplace and 9â ceilings. A welcoming foyer leads you to the inviting flex room a versatile space and an abundance of natural light on one side. Two first-floor spacious guest bedrooms, the guest bathroom with a double bowl vanity, and a linen closet are on the other side. The home's well-designed gourmet kitchen features beautiful white soft close cabinets, quartz countertops, a generous walk-in pantry, an oversized island with additional room for seating, and stainless steel appliances. Featuring luxury vinyl plank flooring, the kitchen is open to the ample living room and dining room that leads to the quiet covered patio. The large ownerâs suite is a retreat in the back of the home; its private bathroom has a double bowl vanity, walk-in shower, oversized linen closet, and walk-in closet. The laundry room with an included laundry sink and a coat closet are tucked away behind the kitchen and near the two-car garage. The Galveston includes a fully sodded, landscaped, and irrigated lawn, white window treatments, and the exclusive Americaâs smart home® package giving you complete peace of mind living in your new home. Pictures, artist renderings, photographs, colors, features, and sizes are for illustration purposes only and will vary from the homes as built. Image representative of plan only and may vary as built. Images are of model home and include custom design features that may not be available in other homes. Furnishings and decorative items not included with home purchase. $534,99034132 Skyflower Loop Lewes, DE 19958
Courtesy: D.R. Horton Realty of Delaware, LLC, (302) 514-0850
View additional infoThe only available, complete four-bedroom, open-concept two-story Morgan home in Headwater Cove that is 2,657 square feet and has three-and-a-half bathrooms, a flex room, and a two-car garage. As you enter from the covered porch and step into the foyer, you will notice to the left that the stairs are tucked away. On the right side of the foyer is a flex room that can be used for a home office, hobby room, or formal dining room. Continuing into the home, the well-designed gourmet kitchen offers a large island, substantial modern gray cabinetry, quartz countertops, a pantry closet, and beautiful stainless-steel appliances. The kitchen is open to the great room and casual dining area that leads to a quiet covered patio overlooking your fully irrigated, landscaped sod lawn. Enjoy your sizeable ownerâs suite down the hall from the great room with a full bathroom featuring a dual vanity, toilet closet, a walk-in shower, and a large walk-in closet. The first-floor powder room is conveniently located across the hallway leading to the laundry room and two-car garage. The tucked-away stairs lead you upstairs where you will find three spacious guest bedrooms each with a walk-in closet. The first guest bedroom has a full bathroom. The other bedrooms share a hall bathroom with a double bowl vanity. A linen closet and a huge storage closet give you plenty of extra room and complete the upstairs. This home includes a white window treatment package and the exclusive Americaâs smart home® package. Pictures, photographs, colors, features, and sizes are for illustration purposes only and will vary from the homes as built. $370,00021 Foxwood Court Lewes, DE 19958
Courtesy: Monument Sotheby's International Realty, (302) 227-6767
View additional infoWelcome to this adorable and completely renovated rancher on a large corner lot in the community of Lochwood, with low HOA dues. New HVAC, new Pella windows, remodeled bathrooms, new large back deck (28 x 14), newly remodeled kitchen with white cabinets and butcher block counters, all new flooring throughout... the list goes on and on. They also just added a shed 12x18. This is a precious and quiet community and not too far away from all the Lewes and Rehoboth Beach activities (approx. 10 miles). As you walk in the front door you will be greeted by a light-filled living/dining/kitchen open floor plan with a large laundry off the kitchen and access to that amazing outdoor deck...easy flow for a family/entertaining lifestyle. Two bedrooms and full bathroom to the left, while the primary bedroom and private bath is to the right. This home is priced to sell and ready for the next owners to enjoy.
Courtesy: SEA BOVA ASSOCIATES INC., (302) 227-1222
View additional infoNicely remodeled Marshfield modified singlewide is 14âx70â with a 10âx20â addition for 1,180 sq. ft. of living space! The front porch leads you into the entryway foyer. The living room adjoins the beautifully remodeled kitchen. The kitchen has stunning quartz countertops, an island, and a stainless steel appliance package. The appliances include a French-door fridge with a water/ice dispenser + a bottom freezer, dishwasher, farm sink, a gas range, and a built-in microwave. Separate laundry room with hook-up. Popular split bedroom plan. The main bedroom is en Suite with a double closet. That bath has a large stall shower and a single-sink vanity. The other two bedrooms share the second full bath, which also has a stall shower. The front bedroom (#2) has a privacy door into the second bath, so it feels like another suite. The third bedroom has 5 windows for great natural lighting - if you donât need this extra bedroom, it would make an excellent home office or craft room! Luxury vinyl plank flooring throughout. High-end lighting fixtures and ceiling fans, too. Back patio. Storage Shed. Large corner lot. The Rehoboth Beach boardwalk is approx. 10 miles away from this delightful marina community. And this home is close to both of the two community pools. Other amenities include a kayak/canoe-launch area, tennis courts, basketball courts & two playground areas. The Marina has a community boat ramp with ample parking for your trailer while youâre out on the water. There are slips for rent, but there may be a waiting list. Leasehold interest with Lot Rent of approx. $698.68/mt. Lot rent includes water, sewer & trash/recycle. Homeowner pays electric, metered LP gas, cable/Internet/FiOS. Homeowners are responsible for their own lawn service. The community owner requires an Application from the Buyer and all occupants 18-years-of-age or older, with acceptance based on: 1)Income Verification; 2)Credit Bureau Score (including debt-to-income ratio); 3)Clean Criminal Background Check. Friends and family may always visit, but NO rentals of any kind are permitted. Leased-land properties do not qualify for conventional 30-year mortgages, but financing may be available to qualified borrowers from a few Lenders that specialize in installment/chattel loans for manufactured homes on leased land. Buyer will have the full 3.75% DMV Doc Fee as part of their closing costs & a settlement agent fee.
Courtesy: Iron Valley Real Estate at The Beach, (302) 541-8787
View additional infoPrice Improvement!! $515,000 , great price! Come check out this beautiful home in the amenity rich community of Bay Pointe!! You will love the open format of this home. As you enter the home, you will have two bedrooms to the left along with a full bathroom. To your right is a large flex/office room with French Doors. Going back the hall you will find the large family room opening to the kitchen with upgraded countertops and cabinets. A nice sunroom/breakfast area comes off the kitchen. Great place to enjoy your morning coffee or evening dinner! The owner's suite has a walk-in closet and shower in this awesome suite! Lawn has an irrigation system with its own well. Outside patio and two car garage complete this amazing home! Bay Pointe has so much to offer including boat/camper storage lot, kayak storage, fishing crabbing pier, access to Herring Creek, picnic area, outside community pool, new bocce courts, and a club house with workout area, library and showers. Seller is offering $5,000 towards Buyer's closing costs!! Come be a part of this amazing community! I love it so much here that I live here!
Courtesy: Beach Bound Realty, LLC, (302) 567-3056
View additional infoThis beautiful spacious double wide beach home in the marina community of West Bay Park has much to offer, and is only seconds away from the bay and the docks. The marina leads out to Rehoboth Bay with access to the ocean. Pebbles surround this home for an easy maintenance beach get away. The house has a partial bay view from the front porch. This is a modified single wide home with an all season enclosed room. The kitchen is huge with plenty of storage space and an eat in dining area. A generous size laundry room is just off the kitchen down the hall. The master bathroom is on one side of the home with a bathroom next door. The other two bedrooms are on the opposite side of the home. The bigger bedroom is at the end and a smaller bedroom is located on the other side of a bathroom. There are 2 porches and a covered back door stair. A shed is located to the rear. The pool is located down the street over looking the bay. Boat docks are available to rent. HOA is voluntary. 1 hour notice is required. House is partially furnished. Must apply for park approval. Lot rent is $9200.00 Per Year with a renewable yearly lease. If paid in full yearly there is a 400.00 discount. The extra 30.00 is a state relocation trust fund. Closing costs include a 3.75% DMV Document and Settlement Fee which will be split 50/50.
Courtesy: Coldwell Banker Premier - Lewes, (302) 645-2881
View additional infoWelcome to this charming home nestled within a vibrant community offering a plethora of amenities. Located in a serene park setting, this residence boasts the perfect blend of comfort, convenience, and recreation. Step into this inviting home featuring 3 bedrooms and 2 baths, sunroom and deck, where every corner exudes warmth and relaxation. The spacious living area welcomes you and is ideal for both intimate gatherings and lively celebrations. Freshly updated with new appliances, the kitchen is a chef's delight, promising culinary adventures with ease and lots of cabinet and counter space. Retreat to the expansive bedrooms, each offering ample space and tranquility for restful nights. Primary Bedroom fits a king bed with room to add additional furniture. Unwind in the primary bath, complete with a soaking tub and separate shower, offering a sanctuary to escape the hustle and bustle of everyday life. Outside, discover your own oasis on a corner lot, providing extra privacy and plenty of room to entertain. Relax on the deck with a refreshing drink in hand, or gather around for a barbecue with friends and family. A convenient oversized shed with a new roof offers additional storage space for your outdoor essentials. But the true allure of this property lies in its community amenities. Dive into the refreshing waters of two sparkling pools, explore the serene kayak and canoe area, or indulge in friendly matches on the tennis and basketball courts. Little ones will delight in the two playground areas, while boating enthusiasts will appreciate the boat ramp and boat slips for rent for easy access to the water. Additionally, storage space for boats, jet skis, or RVs can be provided for a fee, ensuring your outdoor gear is always close at hand. Experience resort-style living in this mobile home, where every day feels like a vacation. Don't miss your chance to make this lifestyle a reality. Schedule your showing today and prepare for leisure and adventure.
Courtesy: SEA BOVA ASSOCIATES INC., (302) 227-1222
View additional infoUpdated 1984 Marshfield is 14âx70â for 980 sq. ft. of living space, which makes it ideal as a vacation get away, but spacious enough for your year-round living. Big screened porch & a large side deck. Vinyl plank flooring in the main living space and carpet in the bedrooms. Living room has a wood-burning fireplace. Eat-in kitchen has a door out to the deck, which is perfect for your BBQ grill. Crisp black appliance package includes a fridge, gas range with a griddle, and a built-in microwave. Thereâs a laundry hook-up in the hall next to the kitchen pantry. Split bedroom plan is like having two main suites! Main bedroom is en Suite and to the rear of the home. That bedroomâs bath has a tiled shower. The main bedroom also has walk-in closet. The second bedroom and the other full bath are at the front of the home. The Rehoboth Beach boardwalk is approx. 10 miles away from this delightful marina community. And this home is just around the corner from both of the community pools. Other amenities include a kayak/canoe-launch area, tennis courts, basketball courts & two playground areas. The Marina has a community boat ramp with ample parking for your trailer while youâre out on the water. There are slips for rent, but there may be a waiting list. Leasehold interest with transferrable Lot Rent of approx. $698.68/mt. (renews January 1, 2025 with any increase as per DE Code Title 25, Chapter 70, Sections 7050-7053). Lot rent includes water, sewer & trash/recycle. Homeowner pays electric, metered LP gas, cable/Internet/FiOS. Homeowners are responsible for their own lawn service. You may have two pets, and the new law does not allow restrictions on dog breeds. The community owner requires an Application from the Buyer and all occupants 18-years-of-age or older, with acceptance based on: 1)Income Verification; 2)Credit Bureau Score (including debt-to-income ratio); 3)Clean Criminal Background Check. Friends and family may always visit, but NO rentals of any kind are permitted. Leased-land properties do not qualify for conventional 30-year mortgages, but financing may be available to qualified borrowers from a few Lenders that specialize in installment/chattel loans for manufactured homes on leased land. Buyer will have a 3.75% DMV Doc Fee as part of their closing costs & a settlement agent fee.
Courtesy: Houwzer, LLC, (267) 765-2080
View additional infoAlmost new 2,247 sq. ft of first floor living with open floor plan and an additional 1100 sq ft of living space in the finished basement located in desired Capen Henolopen school district. All within a short drive to Lewes or Rehoboth beaches.
Courtesy: Coldwell Banker Premier - Lewes, (302) 645-2881
View additional infoWelcome to your dream home nestled in the tranquil "Woods on Herring Creek". This 4 bedroom, 2 bathroom home on a beautiful .55 acre partially wooded lot offering the perfect blend of nature and modern comfort. As you step inside, the open floor plan invites you into a spacious living room with gas fireplace and vaulted ceilings, making this the perfect room to gather with friends and family. Open to the living room is the kitchen with island offering an additional space for gatherings. Privacy is paramount in this thoughfully designed layout. The primary bedroom and bathroom are strategically located on the opposite side of the home from the other 2 bedrooms and bathroom. The second and third bedroom share a full bathroom and the dining room with hardwood floors completes the main level of the home. Just off the kitchen you will find the stairs to the fourth bedroom which could also be utilized as a playroom or a private home office. Through the living room you can access the covered screened porch that overlooks the fully fenced back yard. Additional features include a paved driveway, attached 2 car garage, new water heater, and a beautiful stamped concrete front walk way welcoming you to the home. This home is just 1/4 mile to great fishing and boating, and a short drive to local shopping and area beaches. Don't miss the chance to call this home your very own. Schedule a showing today and discover the perfect blend of comfort, privacy, and convenience in "The Woods on Herring Creek". $469,00033735 N Heron Drive Lewes, DE 19958
Courtesy: Compass, (302) 273-4998
View additional infoWelcome to 33735 N Heron, nestled in the heart of the well-established community of Cove On Herring Creek. This spacious and bright 3 bedroom, 2 bath home offers a serene and picturesque setting with a community outdoor pool, gazebo, and a peaceful fishing pond, providing the perfect backdrop for relaxation and leisure. With approximately 2000 square feet of living space, this residence boasts a spacious and thoughtfully expanded kitchen, perfect for the culinary enthusiast and entertaining guests. One of the standout features of this property is the convenient location. Situated just a stone's throw away from both Lewes and Rehoboth Beaches, you'll have easy access to some of the most beautiful shorelines on the East Coast and within a few minute drive, you can even launch your pontoon boat at the community launch on the Rehoboth Bay, located just a few homes away and even store your boat on your property when you return. For those who need a dedicated workspace, a home office is thoughtfully integrated into the floor plan, offering privacy and functionality for remote work or creative endeavors. Additionally, the expansive garden with mature fruit trees provides an idyllic setting for outdoor enthusiasts and gardeners alike. This delightful home at 33735 N Heron offers the perfect blend of comfort, convenience, and tranquility. Don't miss the opportunity to make it your own and experience all the coastal lifestyle affords you from this location. Come and see it for yourself today!
Courtesy: Investors Realty, Inc., (302) 736-0270
View additional infoCharming Preowned Home Available in West Bay Park! This well-maintained residence features 2 bedrooms, 1.5 bathrooms, and comes partially furnished. Many upgrades throughout the home; flooring, kitchen and vaulted ceiling in bedroom. Whether youâre looking for a perfect summer beach retreat or a full-time residence, this home is a great choice. Additionally, with the purchase of this home, youâll receive a pool family membership. The lot rent is priced at $835 per month, which covers sewer, trash removal services, and access to various park amenities. Boat slips are available. Outdoor shower included. For information regarding the community or Lot lease, please reach out to West Bay Park Directly.
Courtesy: Patterson-Schwartz-Rehoboth, (302) 703-6987
View additional infoCharming 2 bedroom, 2 bath home is located in the sought-after waterfront community of Angola Beach and Estates! The home features a spacious 4-season room that adds to the living space, perfect for entertaining or relaxing with family and friends. The split floorplan offers privacy, with a bedroom and full bath at each end of the home. The owner's suite is generously sized & includes an en-suite bathroom. Outside, the property boasts two decks, a fenced yard, & an oversized shed for storing beach toys, tools, & lawn equipment. The cul-de-sac location provides a peaceful setting for relaxation. Situated along the shores of Burton Prong, residents can enjoy a variety of water activities such as boating, kayaking, & canoeing with easy access to Rehoboth Bay. Prospective residents must apply for residency in the community and pass credit and background checks, as well as provide proof of income. Don't miss out on the opportunity to own this fantastic Lewes home, in a prime waterfront community!
Courtesy: Compass, (302) 273-4998
View additional infoWelcome to 33440 Daisy Street, a delightful residence nestled in the heart of Angola Beach Estates. This single wide home offers a perfect blend of comfort and convenience, featuring a sunroom, deck, and a handy shed for additional storage. As you step inside, you'll be greeted by a freshly painted interior in a crisp white hue, creating a bright and inviting atmosphere throughout the home and sunroom. The well-designed layout maximizes space, providing a cozy living environment. Being sold As Is. The sunroom adds a special touch to the property, offering a versatile space that can be used as a relaxation area, home office, or even a vibrant indoor garden. Imagine enjoying the changing seasons in this sunlit space with a cup of coffee or a good book. The deck provides a perfect extension of the living space, allowing you to make the most of the beautiful surroundings. Additionally, the property comes with a convenient shed, offering practical storage solutions for your tools, equipment, or any extras you may have. Organize your belongings with ease and keep your outdoor space neat and tidy. Located in the desirable area of Lewes, this home is close to local amenities, parks, and recreational areas. Whether you're looking for a peaceful retreat or a place to call home, 33440 Daisy Street provides a wonderful opportunity to embrace the charm of Lewes area living. Park Approval is Required.
Courtesy: SEA BOVA ASSOCIATES INC., (302) 227-1222
View additional infoMarina community on Hazard Cove, which leads out to the Rehoboth Bay. Angola Beach & Estates has two community pools, two playgrounds, and some of the other amenities include tennis courts, basketball courts & kayak/canoe launch area. The marina has a boat ramp and plenty of parking spaces for your trailer (some slips for rent, but there may be a waiting list). The Rehoboth Beach boardwalk is approx. 10 miles away. This âlike newâ 2022 Commodore is one of the newer homes in the community. It has 1,680 sq. ft. of living space with an open concept floor plan & the popular split bedroom layout. Vaulted ceilings throughout. The living room adjoins the kitchen, which has an oversized breakfast-bar island. Stainless steel appliances include a fridge with water/ice dispenser, dishwasher, smooth-top electric range, and a built-in microwave. Thereâs also a walk-in pantry and a built-in set of shelving/cabinets to display your fine China or other knick-knacks. The dining area is next to the kitchen. The main bedroom has a large walk-in closet and is en Suite. That bath features a linen closet, double-sink vanity & 4âx6â tiled shower. The other two bedroom are generously sized, and share the full bath in the hall, which has a tub/shower. Oversized laundry room with a door out to the 10âx12â deck. 10âx10â shed with electric. Rain Bird irrigation system for the most beautiful lawn. Big driveway. Leasehold interest with Lot Rent of approx. $786.46/mt. (renews March 1, 2025 with any increase as per DE Code Title 25, Chpt 70, Sec 7050-7053). Lot rent includes water, sewer & trash/recycle. Homeowner pays electric, metered LP gas, cable/Internet/FiOS, and lawn service. The community owner requires an Application from the Buyer and all occupants 18-years-of-age or older, with acceptance based on: 1)Income Verification; 2)Credit Bureau Score (including debt-to-income ratio); 3)Clean Criminal Background Check. Leased-land properties do not qualify for conventional 30-year mortgages, but financing may be available to qualified borrowers from a few Lenders that specialize in installment/chattel loans for manufactured homes on leased land. Buyer will have the full 3.75% DMV Doc Fee as part of their closing costs & a settlement agent fee.
Courtesy: Beach Bound Realty, LLC, (302) 567-3056
View additional infoWelcome to West Bay park the best kept secret on the Rehoboth bay, a family oriented marina community. Enjoy year round living or a great summer home for your family.This beautiful double wide large three bedroom two bath home has a large sunroom spanning, the whole width of the house, walk into the huge kitchen with lots of cabinet space and center Island with electric. A large enclosed laundry room ( with new high end washer & dryer) is off of kitchen with a walk in pantry, complete with freezer. From the kitchen ( new refrigerator & newer dishwasher) walk into the spacious living room, to right is the private master bedroom complete with a walk-in closet and extra large master bath, with soak tub and large stall shower At end of the living room is a full bath and two good size guest bedrooms with large corner closets in each Enjoy the privacy of the beautiful screened In porch and the patio in the backyard that backs up to private wooded acreage from Camp Arrowhead. The attached shed offers space for golf cart(Included in sale)plus plenty of storage. Beautiful West Bay pool , overlooking the bay just a few min walk past the marina where you may rent a boat slip for your boat or if you would like to stop for a cup of coffee or a bite to eat, stop by our new café, with a rooftop deck to enjoy the beauty of the bay. Pool membership paid for 2024. This small private friendly community on Rehoboth Bay has it all. Must apply for park approval. Lot rent is $8982 yearly. How may I help you?Get property information, schedule a showing or find an agent |
|||||||||||||||||||||||||||||||||||||||||||||||||||||||||||||||||
Copyright © Metropolitan Regional Information Systems, Inc.


