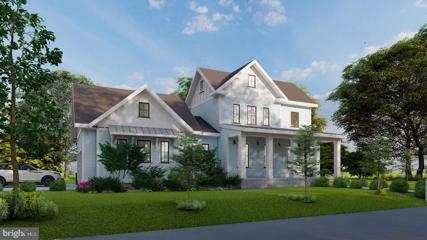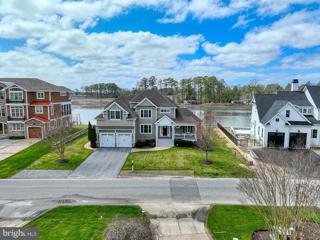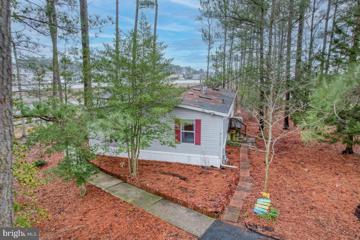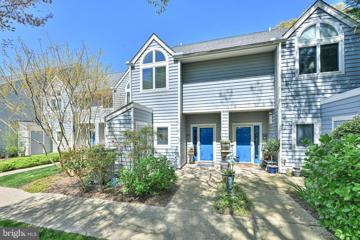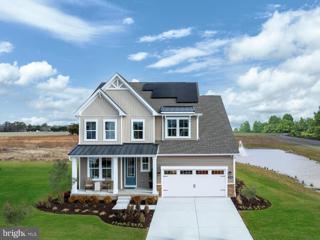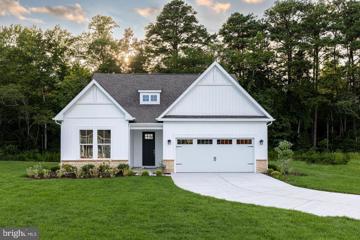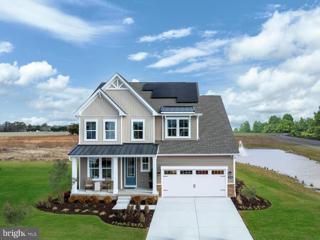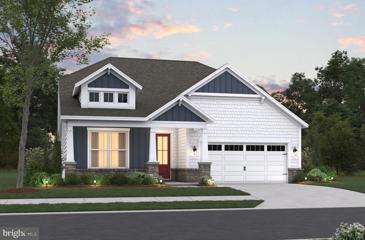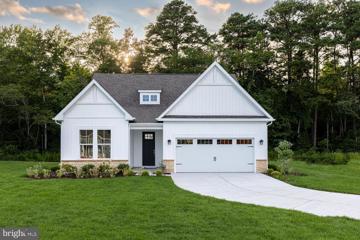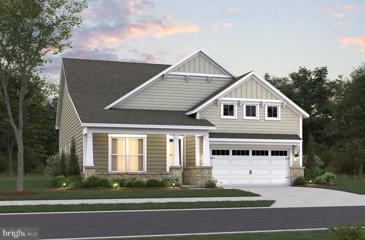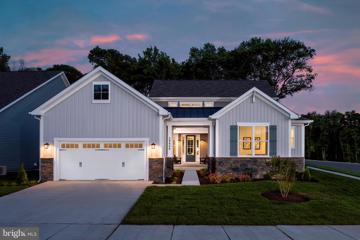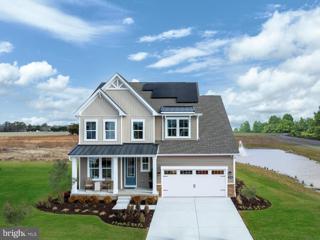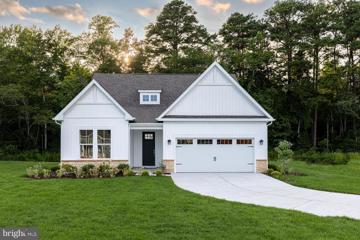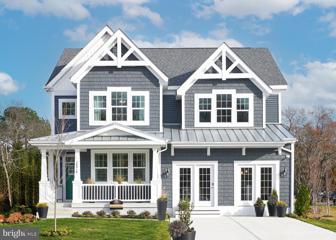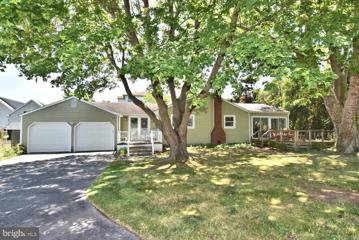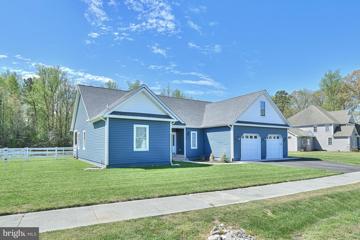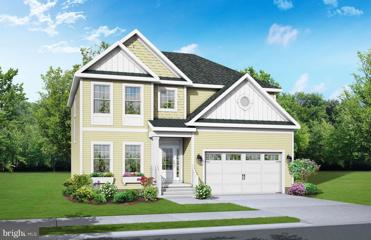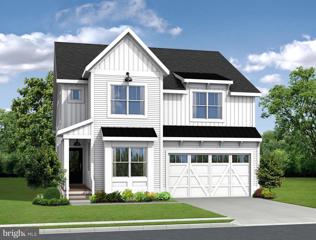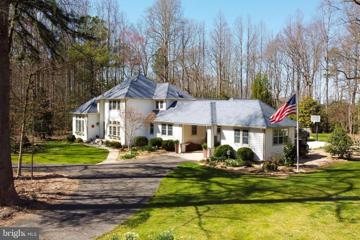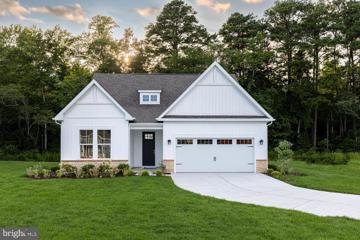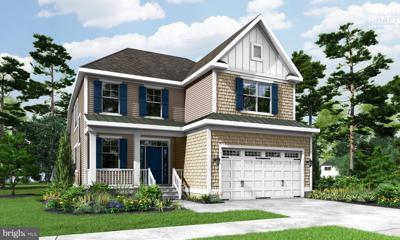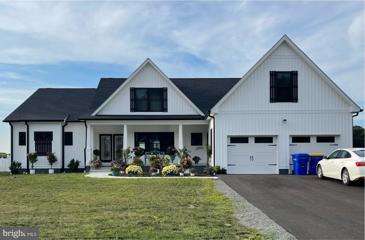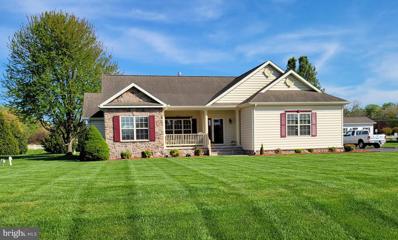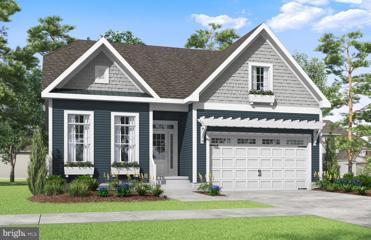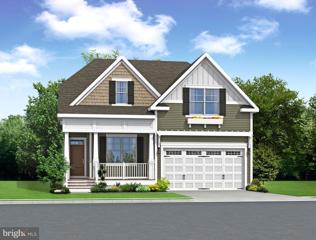 |  |
|
Lewes DE Real Estate & Homes for SaleWe were unable to find listings in Lewes, DE
Showing Homes Nearby Lewes, DE
$1,525,0005 Leeds Way Rehoboth Beach, DE 19971
Courtesy: Monument Sotheby's International Realty, (302) 227-6767
View additional infoWelcome to RBYCC and this beautiful custom home by CRx Construction situated on a large .28 acre corner lot! Popular floor plan with first level owner's suite, welcoming front porch, open floor plan with gourmet kitchen with quartz island open to great room with fireplace and large dining area. First floor also features welcoming foyer, mud room, laundry room, powder room, and two car garage. Back yard options are endless with room for a pool, paver patio, screened porch, outdoor kitchen, and more! Second level features a loft family room area, four more bedrooms, and three more bathrooms. Two of the upstairs bedrooms have their own bathrooms and two bedrooms share a jack and jill style bathroom. See included selections list including GE Cafe Stainless appliances, quartz counters, tile baths, luxury vinyl plank flooring, and much more. Still time to customize your dream home plans and selections. Take the video tour! $2,850,00049 W Side Drive Rehoboth Beach, DE 19971
Courtesy: Jack Lingo - Lewes, (302) 645-2207
View additional infoWelcome to your waterfront haven, 49 West Side Drive in RBYCC! This fabulous home boasts a large, open floor plan featuring two-story ceilings in the great room with built in bookshelves, a gas fireplace, and views of White Oak Creek. A chef's kitchen is adjacent and offers a gas cooktop, wall oven, granite countertops, walk in pantry, and a large island for everyone to congregate around. An extended sunroom showcases views down the creek featuring breathtaking views of the Rehoboth Bay and Indian River Inlet Bridge in the distance. Just beyond the sunroom is a cozy screened porch - the perfect place to enjoy your morning coffee. The generous owner's suite is located off of the great room, featuring tray ceilings and large windows. A hallway leads to two walk-in closets and the primary bath with 2 vanities, a custom tile shower, as well as a soaking tub. A door in the rear of the bedroom leads to an additional deck with gas firepit and gorgeous water and marsh views. Additionally on the first floor, you will find an office which could easily be converted to a 5th bedroom, a 2nd full bath, dedicated laundry room, and a small bar. A wide and open staircase leads to the second floor which offers a second primary suite as well as two additional bedrooms with a shared hallway bath. Tired of paying high electric bills? This home has solar panels which are owned, providing more than enough energy to power the house year-round. Reported electric bills average $25! The backyard allows for plenty of room for activities and a new dock with electric boat lift and jet ski lift will keep your water toys high and dry when not in use. There is also a floating dock for launching kayaks and paddleboards. A two-car garage allows for ample storage, as does the crawl space. Other perks include custom plantation shutters and window shades, tankless hot water heater, built-in sound system in the great room and on the rear patio, and hardwood floors in the main living areas. Rehoboth Beach Yacht and Country Club is a highly desirable community with easy access to downtown, shopping, and restaurants. Schedule your tour today! Open House: Saturday, 5/4 11:00-1:00PM
Courtesy: McWilliams/Ballard, Inc., (302) 330-7003
View additional infoOWN A PIECE OF PARADISE. Are you looking for a place on the water? On the Bay and White Oak Creek to be more specific. Look no further. The views are just incredible. This home is located on the Bay & White Oak Creek. This 3-bedroom 2-bathroom home provides ample room for comfort and room for entertainment. The home has 1400 square feet of living space. An exceptionally large Living Room, Dining Room and kitchen. The Dining Area can comfortably seat 6-8 without any problem. There is an office/den right off the Living Room. It can be used as an additional bedroom. The glass doors have curtains and shades for privacy. Off of the Living Room is a generous sized Screened-in Porch and also a deck. The view from the deck and porch is right on the corner of the bay and the creek. Watch the July 4th fireworks from Kings Creek Country Club on the deck. The best seat in town. 3 Bedrooms & 2 Bathrooms round out the living space. The master bathroom and closet have been completely redone and are quite beautiful and spacious. The bathroom has dual sinks, a walk-in shower with glass doors, premium grade linoleum and beautiful wallpaper. The walk-in closet is huge with custom fixtures that allow for great storage. HVAC system is 6 years old. New gutters and gutter guards added in 2023. Community amenities include a bayfront pool, tennis courts, playgrounds, a beach, crabbing pier, boat slips (for rent) & a community boat ramp. Golf carts are permitted in Rehoboth Bay. Lease transfer with 2 plus years remaining on original 10 year lease through December 2026 giving a lower rent than newer leases. This is a birder paradise with osprey nest. The location cannot be beat. The property is strategically located, just minutes away from Tanger Outlets, Rehoboth's restaurants, and the beach, making it convenient for shopping, dining, and leisure activities. A buyer is subject to park approval based on credit score, income verification, and criminal background check. Buyer and Seller to split 50/50 the 3.75% DMV documentation fee as part of their closing costs. The phrase "LOCATION LOCATION LOCATION" emphasizes the prime location of the property, making it a compelling choice for those seeking a waterfront lifestyle with nearby amenities. Partially furnished. See exception list. Open House: Saturday, 5/4 12:00-3:00PM
Courtesy: Jack Lingo - Rehoboth, (302) 227-3883
View additional infoIntroducing Spring Lake, an exclusive enclave just moments from the beach. Nestled within this sought after community discover a three-story townhome boasting three bedrooms and three and a half baths. Tucked away in the tranquil and secluded corner of Spring Lake, it abuts the serene Thompson Island Preserve, where walking paths lead to the bay. Spring Lake itself offers a picturewsque setting with two ponds , a generously sized outdoor pool, and meticulously landscaped common areas. Step inside this meticulously maintained residence and be greeted by a bright and airy great room, complete with a brand new gas fireplace - perfect for cozy evenings. The 1st floor living space is awash in natural light with windows and a glass slider, leading out to a private patio, perfect for alfresco dining or enjoying your morning coffee. The kitchen has been tastefully updated with ample cabinetry, stainless steel appliances, and elegant granite countertops. A spacious pantry provides additional storage. Gleaming hardwood floors extend throughout the main level. Conviently located on the 2nd floor is the expansive primary bedroom featuring a newly renovated ensuite bath, a walk-in closet and its own private deck overlooking lanscaped gardens. Another generously sized bedroom and bath complete the 2nd level. Ascend to the 3rd floor where versatility awaits - this space can serve as a home office or third bedroom, complete with its own full bath. A storage room adjacent to the front entrance offers a convenient spot your beach essentials. Spring Lake offers easy access to the area's attractions, including the beach and the vibrant downtown areas of Rehoboth and Dewey Beach, all within walking or biking distance. Welcome home to effortless coastal living at Spring Lake.
Courtesy: Compass, (302) 273-4998
View additional infoThe beautiful home will be completed and ready to enjoy this summer! Come and explore the Newport â a stunning 2-story home with exquisite features! The 4-bedroom, 3.5 bath gem boasts a finished basement, designer flooring, and upgraded countertops throughout. Get cozy by the 60â fireplace in your massive 2-story great room. With ample storage and space, this home offers practicality without compromising style. Choose an optional basement with an extra bedroom/bathrooms/entertaining space. Contact us today to explore your options, including solar, which can be added to your certified Department of Energy Zero Energy Ready home. Nestled just minutes from downtown Lewes and Rehoboth Beach, Chase Oaks is a vibrant resort-style community offering an unparalleled lifestyle. Indulge in the communityâs fantastic amenities, including Sussex Countyâs largest community pool with cabanas, a kidâs splash deck, and spa-like jets - perfect for soaking up the sun. Gather with friends and family in the cozy clubhouse or take advantage of the well-equipped fitness center and lighted pickleball courts. A haven where relaxation and recreation seamlessly intertwine. Note: photos may not be of actual home as current home is being built. Model Homes are open 7 days a week: 10am - 5 pm
Courtesy: Compass, (302) 273-4998
View additional infoPond views incoming! Welcome to The Georgetown, featuring 4BD/3BA across over 2,500 sq. ft. of living space. Just past the two separate front bedrooms you are greeted by an open kitchen that flows into the large great room, creating an ideal space for entertaining and quality time. The spacious primary bedroom, privately located off the great room, offers a spa-inspired bath and a large walk-in closet, providing a serene retreat. Featured with a second-floor loft, adding extra bedrooms and bathrooms, that allow for additional living and storage spaces. Contact us today to explore the options that can be added to your certified Department of Energy Zero Energy Ready home. Nestled just minutes from downtown Lewes and Rehoboth Beach, Chase Oaks is a vibrant resort-style community offering an unparalleled lifestyle. Indulge in the communityâs fantastic amenities, including Sussex Countyâs largest community pool with cabanas, a kidâs splash deck, and spa-like jets - perfect for soaking up the sun. Gather with friends and family in the cozy clubhouse or take advantage of the well-equipped fitness center and lighted pickleball courts. A haven where relaxation and recreation seamlessly intertwine. This home will be complete and ready to enjoy this summer! Model Homes are open 7 days a week: 10 am - 5 pm $559,99025018 Cypress Court Lewes, DE 19958
Courtesy: Compass, (302) 273-4998
View additional infoCome and explore the Newport, a modern 2-story home featuring a first floor primary suite and two- story great room. This exceptional floorplan offers an abundance of features for your comfort and convenience. Whether you are working from the study or hosting a party in the open-concept kitchen, breakfast area, great room, you are sure to find all the room you need in this home. The second-floor loft provides a minimum of two additional bedrooms and additional living space, offering endless possibilities for a media room, fitness area, or kids play place. Choose an optional basement with an extra bedroom/bathrooms/entertaining space. Contact us today to explore your options, including solar, which can be added to your certified Department of Energy Zero Energy Ready home. Nestled just minutes from downtown Lewes and Rehoboth Beach, Chase Oaks is a vibrant resort-style community offering an unparalleled lifestyle. Indulge in the communityâs fantastic amenities, including Sussex Countyâs largest community pool with cabanas, a kidâs splash deck, and spa-like jets - perfect for soaking up the sun. Gather with friends and family in the cozy clubhouse or take advantage of the well-equipped fitness center and lighted pickleball courts. A haven where relaxation and recreation seamlessly intertwine. This listing reflects the base price of a to-be-built Beazer Home. Model Homes are open 7 days a week: 10am - 5 pm $509,99025013 Cypress Court Lewes, DE 19958
Courtesy: Compass, (302) 273-4998
View additional infoIntroducing The Tyndall, a single level home design featuring 3BD/2BA with an open layout that seamlessly connects the kitchen, great room, and breakfast area, creating an inviting space. Along with a standard tray ceiling, the primary bedroom suite hosts a private bathroom and walk-in closet. Choose an optional basement and/or second floor loft with extra bedrooms and bathrooms that allow for added living and storage space. Contact us today to explore your options, including solar, which can be added to your certified Department of Energy Zero Energy Ready home. Nestled just minutes from downtown Lewes and Rehoboth Beach, Chase Oaks is a vibrant resort-style community offering an unparalleled lifestyle. Indulge in the communityâs fantastic amenities, including Sussex Countyâs largest community pool with cabanas, a kidâs splash deck, and spa-like jets - perfect for soaking up the sun. Gather with friends and family in the cozy clubhouse or take advantage of the well-equipped fitness center and lighted pickleball courts. A haven where relaxation and recreation seamlessly intertwine. This listing reflects the base price of a to-be-built Beazer Home. Model Homes are open 7 days a week: 10am - 5 pm. $519,99025015 Cypress Court Lewes, DE 19958
Courtesy: Compass, (302) 273-4998
View additional infoWelcome to The Georgetown, a single level home design featuring 3BD/2BA across almost 2,000 sq. ft. of living space. Just past the two separate front bedrooms you are greeted by an open kitchen that flows into the large great room, creating an ideal space for entertaining and quality time. The spacious primary bedroom, privately located off the great room, offers a spa-inspired bath and a large walk-in closet, providing a serene retreat. Choose an optional basement and/or second floor loft with extra bedrooms and bathrooms that allow for added living and storage space. Contact us today to explore your options, including solar, which can be added to your certified Department of Energy Zero Energy Ready home. Nestled just minutes from downtown Lewes and Rehoboth Beach, Chase Oaks is a vibrant resort-style community offering an unparalleled lifestyle. Indulge in the communityâs fantastic amenities, including Sussex Countyâs largest community pool with cabanas, a kidâs splash deck, and spa- like jets - perfect for soaking up the sun. Gather with friends and family in the cozy clubhouse or take advantage of the well-equipped fitness center and lighted pickleball courts. A haven where relaxation and recreation seamlessly intertwine. This listing reflects the base price of a to-be-built Beazer Home. Model Homes are open 7 days a week: 10am - 5 pm $539,99025017 Cypress Court Lewes, DE 19958
Courtesy: Compass, (302) 273-4998
View additional infoStep into the Herring, one of the area's newest floorplans designed with your comfort and convenience in mind. The large kitchen boasts ample cabinet and counter space making it a dream for any home chef. The secondary bedrooms are thoughtfully designed with optimal sizes and closet space to accommodate your family and friends. Choose an optional basement and/or second floor loft with extra bedrooms and bathrooms that allow for added living and storage space. Contact us today to explore your options, including solar, which can be added to your certified Department of Energy Zero Energy Ready home. Nestled just minutes from downtown Lewes and Rehoboth Beach, Chase Oaks is a vibrant resort-style community offering an unparalleled lifestyle. Indulge in the communityâs fantastic amenities, including Sussex Countyâs largest community pool with cabanas, a kidâs splash deck, and spa-like jets - perfect for soaking up the sun. Gather with friends and family in the cozy clubhouse or take advantage of the well-equipped fitness center and lighted pickleball courts. A haven where relaxation and recreation seamlessly intertwine. This listing reflects the base price of a to-be-built Beazer Home. Model Homes are open 7 days a week: 10am - 5 pm.
Courtesy: Compass, (302) 273-4998
View additional infoPresenting The Wilmington â a remarkable single-story home with privacy and style. This floorplan offers a well-designed layout emphasizing comfort and convenience. An open great room connects to the kitchen and breakfast room, creating a welcoming space for gatherings and everyday living. Located at the back of the home, the spacious primary bedroom ensures ample privacy and tranquility, allowing you to create your own oasis of relaxation. With options for up to 6 bedrooms, this home offers flexibility and room for growth. Whether you need extra rooms for a growing family or a dedicated study, the Wilmington can accommodate your needs. Choose an optional basement and/or second floor loft with extra bedrooms and bathrooms that allow for added living and storage space. Contact us today to explore your options, including solar, which can be added to your certified Department of Energy Zero Energy Ready home. Nestled just minutes from downtown Lewes and Rehoboth Beach, Chase Oaks is a vibrant resort-style community offering an unparalleled lifestyle. Indulge in the communityâs fantastic amenities, including Sussex Countyâs largest community pool with cabanas, a kidâs splash deck, and spa-like jets - perfect for soaking up the sun. Gather with friends and family in the cozy clubhouse or take advantage of the well-equipped fitness center and lighted pickleball courts. A haven where relaxation and recreation seamlessly intertwine. This listing reflects the base price of a to-be-built Beazer Home. Model Homes are open 7 days a week: 10am - 5 pm
Courtesy: Compass, (302) 273-4998
View additional infoThe beautiful home will be completed and ready to enjoy this summer! Come and explore the Newport â a stunning 2-story home with exquisite features! The 4-bedroom, 3.5 bath gem boasts a finished basement, designer flooring, and upgraded countertops throughout. Get cozy by the 60â fireplace in your massive 2-story great room. With ample storage and space, this home offers practicality without compromising style. Choose an optional basement with an extra bedroom/bathrooms/entertaining space. Contact us today to explore your options, including solar, which can be added to your certified Department of Energy Zero Energy Ready home. Nestled just minutes from downtown Lewes and Rehoboth Beach, Chase Oaks is a vibrant resort-style community offering an unparalleled lifestyle. Indulge in the communityâs fantastic amenities, including Sussex Countyâs largest community pool with cabanas, a kidâs splash deck, and spa-like jets - perfect for soaking up the sun. Gather with friends and family in the cozy clubhouse or take advantage of the well-equipped fitness center and lighted pickleball courts. A haven where relaxation and recreation seamlessly intertwine. Note: photos may not be of actual home as current home is being built. Model Homes are open 7 days a week: 10am - 5 pm
Courtesy: Compass, (302) 273-4998
View additional infoWelcome to The Georgetown, a single level home design featuring 3BD/2BA across almost 2,000 sq. ft. of living space. Just past the two separate front bedrooms you are greeted by an open kitchen that flows into the large great room, creating an ideal space for entertaining and quality time. The spacious primary bedroom, privately located off the great room, offers a spa-inspired bath and a large walk-in closet, providing a serene retreat. Choose an optional basement and/or second floor loft with extra bedrooms and bathrooms that allow for added living and storage space. Contact us today to explore your options, including solar, which can be added to your certified Department of Energy Zero Energy Ready home. Nestled just minutes from downtown Lewes and Rehoboth Beach, Chase Oaks is a vibrant resort-style community offering an unparalleled lifestyle. Indulge in the communityâs fantastic amenities, including Sussex Countyâs largest community pool with cabanas, a kidâs splash deck, and spa- like jets - perfect for soaking up the sun. Gather with friends and family in the cozy clubhouse or take advantage of the well-equipped fitness center and lighted pickleball courts. A haven where relaxation and recreation seamlessly intertwine. This listing reflects the base price of a to-be-built Beazer Home. Model Homes are open 7 days a week: 10am - 5 pm $620,40019491 Safflower Way Lewes, DE 19958
Courtesy: Compass, (302) 273-4998
View additional infoTo-be-built Schell Brothers home in Cardinal Grove. Cardinal Grove offers a prime location, just off of Beaver Dam Rd. in Lewes, DE! Enjoy a small community feel offering 98 homesites, surrounded by lush mature trees. We are located just 3 miles from Route 1 shopping and restaurants, 5 miles from Downtown Lewes and 8 Miles to Downtown Rehoboth Beach and the Boardwalk! We will also have plenty of fun in the sun offerings with our Amenity âThe Perchâ, which will offer an outdoor pool with Cabanas, Spa, and Sun Ledge, Corn Hole Courts, Horseshoe Courts, and built in patio with Bar and BBQ Grill area. The Southport is a two-level floor plan starting at 4 bedrooms and 2.5 bathrooms and includes a flex room. The primary suite and flex room are located on the first floor with the additional three bedrooms and a loft upstairs. There is a potential to finish another bedroom upstairs if you would like additional space. This home also offers options for a professional kitchen, second ownerâs suite, screened porch, courtyard, and more. ADDITIONAL INCENTIVE MAY APPLY! Photos are of a model home with upgrades. Unlicensed onsite sales represent the Seller only.
Courtesy: Jack Lingo - Rehoboth, (302) 227-3883
View additional infoCalling all investors! Huge double 100' x 125' lot in Bay Vista! Looking to build your custom dream home with room enough for a large home and a pool or feel free to sub-divide into a 75 x 100 and a 50 x 100 lot and build two homes- one for yourself and one as an income property. This roomy home is in close proximity to the beach on an oversized corner lot in a neighborhood which is often referred to as a "hidden treasure" being situated so closely to both Rehoboth Beach and Dewey Beach. You'll be impressed with the space in which you can spread out with friends and family including two living rooms, an enormous sun porch along with a rear and front deck. This home offers easy living with everything on the main level and has a proven rental income history. After spending the day on the beach, wash off in the outdoor shower then relax with a glass of wine and take in the beauty of the mature trees and the nature that surround the lovely front deck. Take a peaceful trip on a lightly traveled road to the beach by crossing over Rt 1 at the pedestrian friendly traffic light. Continue along Rehoboth Avenue to visit the quaint shops, fabulous restaurants or the breathtaking beach and mile long boardwalk. Or choose to head south to Dewey Beach where a plethora of bars and eateries offer live music and fun in the sun. Secure your very own boat slip in the nearby Bay Vista Marina to take advantage of all the Rehoboth Bay and Atlantic Ocean have to offer. Return home to garage parking and plenty of storage area within the 2 car garage for all your beach toys & scooters. The large double wide driveway offers plenty of parking plus overflow parking available on rear side of this oversized double lot. $619,00029143 Finch Lane Milton, DE 19968Open House: Sunday, 5/5 11:00-1:00PM
Courtesy: Patterson-Schwartz-Rehoboth, (302) 703-6987
View additional infoJust North of Lewes without the high price tag is 29143 Finch Lane! This home has plenty of space, tons of upgrades, and lots of privacy you will enjoy. Check out the great flow as you enter the home on nearly 1/2 acre backing to a pond with a fountain and mature trees in the background. This coastal contemporary home is nearly 3000 square feet and boasts 4 bedrooms, 3.5 baths with 3 bedrooms on the main level and 1 bedroom and loft with a full bath on the second level. Other super features of this home include the deluxe kitchen with quartz countertops, gas fireplace, the luxury vinyl planking, the cathedral ceilings in the great room, the electric car charger in the garage, the fenced in backyard, and the upgraded primary bathroom, to name a few. This home is just minutes to downtown Lewes and Rehoboth, yet an easy commute to Milton and points North. $610,40019493 Safflower Way Lewes, DE 19958
Courtesy: Compass, (302) 273-4998
View additional infoTo-be-built Schell Brothers home in Cardinal Grove. Cardinal Grove offers a prime location, just off of Beaver Dam Rd. in Lewes, DE! Enjoy a small community feel offering 98 homesites, surrounded by lush mature trees. We are located just 3 miles from Route 1 shopping and restaurants, 5 miles from Downtown Lewes and 8 Miles to Downtown Rehoboth Beach and the Boardwalk! We will also have plenty of fun in the sun offerings with our Amenity âThe Perchâ, which will offer an outdoor pool with Cabanas, Spa, and Sun Ledge, Corn Hole Courts, Horseshoe Courts, and built in patio with Bar and BBQ Grill area. The Chatham is a two-level floor plan starting at 3 bedrooms and 2.5 bathrooms and includes a flex room. The primary suite and additional bedrooms are located on the second floor of this floorplan, which is unique to our floorplans! This is a brand new Schell Brothers Floorplan! There is a potential to finish another bedroom upstairs if you would like additional space or you can keep it as unfinished storage space. This home also offers options for a professional kitchen, screened porch, courtyard, and more. ADDITIONAL INCENTIVE MAY APPLY! Photos are of a model home with upgrades. Unlicensed onsite sales represent the Seller only. $619,90019497 Safflower Way Lewes, DE 19958
Courtesy: Compass, (302) 273-4998
View additional infoTo-be-built Schell Brothers home in Cardinal Grove. Cardinal Grove offers a prime location, just off of Beaver Dam Rd. in Lewes, DE! Enjoy a small community feel offering 98 homesites, surrounded by lush mature trees. We are located just 3 miles from Route 1 shopping and restaurants, 5 miles from Downtown Lewes and 8 Miles to Downtown Rehoboth Beach and the Boardwalk! We will also have plenty of fun in the sun offerings with our Amenity âThe Perchâ, which will offer an outdoor pool with Cabanas, Spa, and Sun Ledge, Corn Hole Courts, Horseshoe Courts, and built in patio with Bar and BBQ Grill area. The Lilac is a two-level floor plan starting at 4 bedrooms and 2.5 bathrooms and includes a flex room. The primary suite and flex room are located on the first floor with the additional three bedrooms and a loft upstairs. There is a potential to finish another bedroom upstairs if you would like additional space. This home also offers options for a professional kitchen, second ownerâs suite, screened porch, courtyard, and more. ADDITIONAL INCENTIVE MAY APPLY! Photos are of a model home with upgrades. Unlicensed onsite sales represent the Seller only. $1,125,00029247 White Pine Lane Milton, DE 19968
Courtesy: Berkshire Hathaway HomeServices PenFed Realty, (302) 645-6661
View additional infoLIKE NO OTHER! Enjoy this 5-acre serene retreat with friends and family alike! Double front doors welcome you to this custom-built beauty with an open floor plan which features a large kitchen with high-end stainless-steel appliances & walk-in pantry, two living rooms with wood-burning stoves, formal dining room and luxurious primary suite with an en-suite bath that is a spa-like retreat with whirlpool tub, private sauna, walk-in shower, and huge walk-in closet. Plenty of natural light fills the home from the skylights and the large windows that overlook the in-ground pool and sprawling landscaped property grounds. Other features include 3 additional guest bedrooms, plenty of parking with long driveway & 3-car garage, bonus accessory buildings, including a finished studio/office space and an RV barn with electric. Surrounded by mature trees down a long private driveway, this 5 acre property is truly a must-see that needs to be seen in person to truly appreciate. Call today, and make this private oasis yours!
Courtesy: Compass, (302) 273-4998
View additional infoWelcome to The Georgetown, featuring 5BD/4BA across over 3,600 sq. ft. of living space. Just past the two separate front bedrooms you are greeted by an open kitchen that flows into the large great room, creating an ideal space for entertaining and quality time. The spacious primary bedroom, privately located off the great room, offers a spa-inspired bath and a large walk-in closet, providing a serene retreat. Featured with a finished basement and a second-floor loft, adding extra bedrooms and bathrooms, that allow for added living and storage spaces. Contact us today to explore your options that can be added to your certified Department of Energy Zero Energy Ready home. Nestled just minutes from downtown Lewes and Rehoboth Beach, Chase Oaks is a vibrant resort-style community offering an unparalleled lifestyle. Indulge in the communityâs fantastic amenities, including Sussex Countyâs largest community pool with cabanas, a kidâs splash deck, and spa-like jets - perfect for soaking up the sun. Gather with friends and family in the cozy clubhouse or take advantage of the well-equipped fitness center and lighted pickleball courts. A haven where relaxation and recreation seamlessly intertwine. This listing reflects the base price of a to-be-built Beazer Home. This home will be complete and ready to enjoy this summer! Model Homes are open 7 days a week: 10am - 5 pm $590,40019499 Safflower Way Lewes, DE 19958
Courtesy: Compass, (302) 273-4998
View additional infoTo-be-built Schell Brothers home in Cardinal Grove. Cardinal Grove offers a prime location, just off of Beaver Dam Rd. in Lewes, DE! Enjoy a small community feel offering 98 homesites, surrounded by lush mature trees. We are located just 3 miles from Route 1 shopping and restaurants, 5 miles from Downtown Lewes and 8 Miles to Downtown Rehoboth Beach and the Boardwalk! We will also have plenty of fun in the sun offerings with our Amenity âThe Perchâ, which will offer an outdoor pool with Cabanas, Spa, and Sun Ledge, Corn Hole Courts, Horseshoe Courts, and built in patio with Bar and BBQ Grill area. The Hadley is a two-level floor plan starting at 3 bedrooms and 2.5 bathrooms. The primary suite is located on the first floor with the additional two bedrooms and a loft upstairs. This home also offers options for a professional kitchen, second ownerâs suite, screened porch, courtyard, and more. ADDITIONAL INCENTIVE MAY APPLY! Photos are of a model home with upgrades. Unlicensed onsite sales represent the Seller only. $639,00029144 Finch Lane Milton, DE 19968
Courtesy: Houwzer, LLC, (267) 765-2080
View additional infoCurb appeal delivers in this beautiful, custom-built home in Pintail Pointe! Located on the west side of Rt. 1 just 7.5 miles from Lewes, DE. Spacious and serene, this open floor plan energy efficient home is over 3,000 SF and features 4 bedrooms, 3 full bathrooms, 2 car garage, luxury vinyl plank flooring throughout, 9ft ceilings, semi-custom kitchen cabinets, quartz countertops and large island, stainless steel appliances and range hood, cathedral ceiling great room, dining room area, and a spacious master suite with walk-in tiled shower, double vanities, walk-in closets, and french doors opening to the full-length rear porch and patio. The property also features an enclosed backyard with white vinyl privacy fencing. Located in the Cape Henlopen School District. Listed with HomeRise.com
Courtesy: Tesla Realty Group, LLC, (844) 837-5274
View additional infoElegant, coastal home with fieldstone trim and easy, one floor living exudes curb appeal with a long view across one of the four ponds in River Rock Run . Welcoming front porch faces gorgeous sunsets while sunroom and paver patio in the back enjoy the morning sun. If you appreciate nature and prefer that open feeling outdoors vs being tightly packed between your neighbors, this lush lawn on 3/4 acre lot has plenty of room to spread out and a view that few get to enjoy. The matching 10x16 shed provides extra storage and trees in the back provide shade and privacy. The living room with vaulted ceiling and gas fireplace is a comfortable space to enjoy, A beautiful sliding barn door provides privacy when needed to the two bedrooms and bath on the north side of the house. Granite tops with breakfast bar and backsplash accent provide lots of working space in the kitchen with recessed lighting and a morning facing window with adjoining dining area that flows into the sunroom. New in 2023- gas stove and microwave. The primary bedroom suite on the opposite side of the house enjoys the morning sun and has a tray ceiling, a natural view of the back yard, walk-in closet and oversized custom shower in the bathroom. Light toned and elegant, engineered hardwood in the entry, living room, hallway and dining room (could be an office.) Come see why folks love to live in River Rock Run. $585,40019503 Safflower Way Lewes, DE 19958
Courtesy: Compass, (302) 273-4998
View additional infoTo-be-built Schell Brothers home in Cardinal Grove. Cardinal Grove offers a prime location, just off of Beaver Dam Rd. in Lewes, DE! Enjoy a small community feel offering 98 homesites, surrounded by lush mature trees. We are located just 3 miles from Route 1 shopping and restaurants, 5 miles from Downtown Lewes and 8 Miles to Downtown Rehoboth Beach and the Boardwalk! We will also have plenty of fun in the sun offerings with our Amenity âThe Perchâ, which will offer an outdoor pool with Cabanas, Spa, and Sun Ledge, Corn Hole Courts, Horseshoe Courts, and built in patio with Bar and BBQ Grill area. The Saybrook is a two-level floor plan starting at 3 bedrooms and 2.5 bathrooms and includes a flex room. The primary suite and flex room are located on the first floor with the additional two bedrooms and a loft upstairs. This home also offers options for a professional kitchen, screened porch, courtyard, and more. ADDITIONAL INCENTIVE MAY APPLY! $580,40019505 Safflower Way Lewes, DE 19958
Courtesy: Compass, (302) 273-4998
View additional infoTo-be-built Schell Brothers home in Cardinal Grove. Cardinal Grove offers a prime location, just off of Beaver Dam Rd. in Lewes, DE! Enjoy a small community feel offering 98 homesites, surrounded by lush mature trees. We are located just 3 miles from Route 1 shopping and restaurants, 5 miles from Downtown Lewes and 8 Miles to Downtown Rehoboth Beach and the Boardwalk! We will also have plenty of fun in the sun offerings with our Amenity âThe Perchâ, which will offer an outdoor pool with Cabanas, Spa, and Sun Ledge, Corn Hole Courts, Horseshoe Courts, and built in patio with Bar and BBQ Grill area. The Iris is a 3-bedroom, 2.5 bath single family home starting at 2,054 heated sq ft. This home has an open great room, kitchen, and dining area as well as an ownerâs suite and flex room on the first floor. The second floor includes a loft, unfinished storage, and two bedrooms with a jack-and-jill bathroom. Additional options available to personalize such as extra bedrooms, a screened porch, a sunroom, and a luxury ownerâs suite. . ADDITIONAL INCENTIVE MAY APPLY! How may I help you?Get property information, schedule a showing or find an agent |
|||||||||||||||||||||||||||||||||||||||||||||||||||||||||||||||||
Copyright © Metropolitan Regional Information Systems, Inc.


