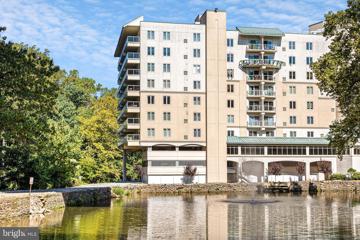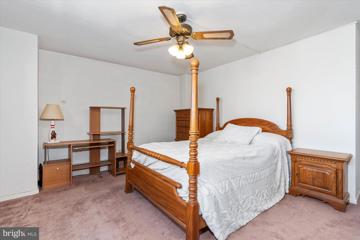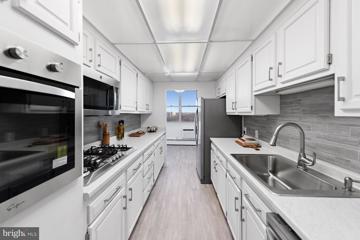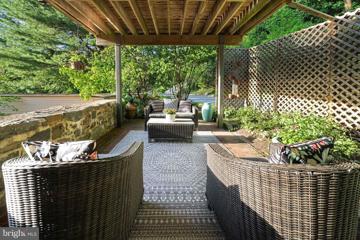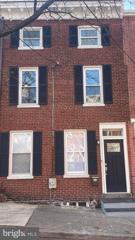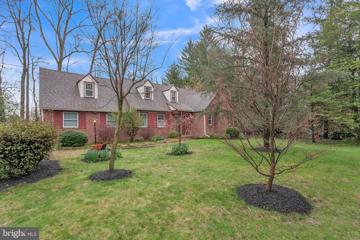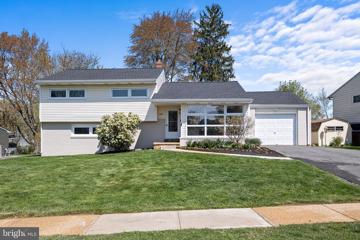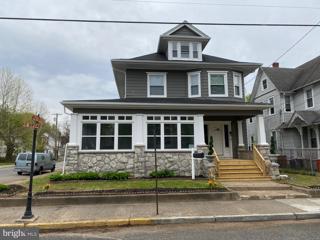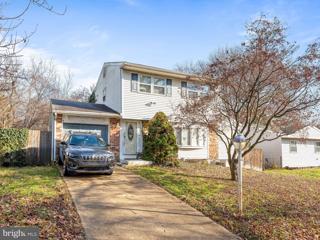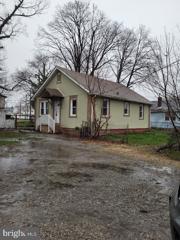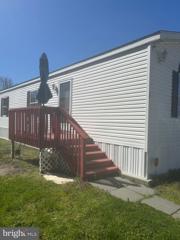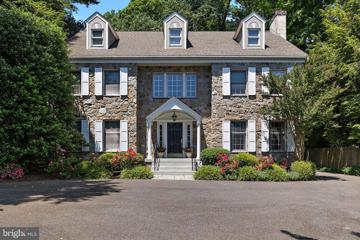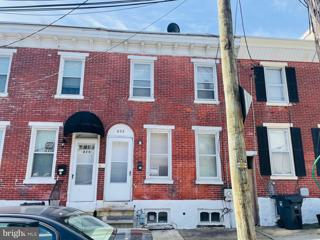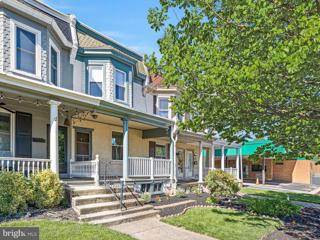 |  |
|
Edgemoor DE Real Estate & Homes for SaleWe were unable to find listings in Edgemoor, DE
Showing Homes Nearby Edgemoor, DE
Courtesy: Long & Foster Real Estate, Inc., (302) 351-5000
View additional infoStunning doesn't accurately describe this exceptional 3-bedroom, 3-bathroom luxury condo in The Pointe! A private, gated community ideally situated on the banks of the Brandywine River, The Pointe is the definition of luxury living. A semi-private elevator takes you to a beautifully appointed private foyer. Inside you are immediately welcomed by gleaming hardwood floors, detailed moldings and an open floor plan. The wall-to-wall windows and sliding glass doors provide a stunning view overlooking the pool, Brandywine River and wooded views of parkland. A large private balcony is truly an extension of the home. The open floor plan features a large living room with electric fireplace and built-in bookshelves. Adjacent to the living room is a beautiful dining area and custom kitchen. The kitchen features custom Paradise Cabinets, SubZero refrigerator, Bosch dishwasher, Elkay undermount sink, Wolf wall oven, cook-top, range hood & microwave. A butlerâs pantry/laundry area offers additional cabinetry, a double Summit wine refrigerator and washer/dryer. The primary suite is beautifully appointed with a 2nd private balcony, a spacious bathroom with Paradise cabinetry, a custom tiled floor, dual sink vanity, tiled shower with frameless glass shower door, a separate soaking tub plus a large walk-in closet outfitted by Closets by Design. There are 2 additional bedrooms and bathrooms with the 2nd bedroom featuring an en-suite bathroom with grass cloth wall paper, a stall shower and high end fixtures. The 3rd bedroom is beautifully appointed and currently being used as a home office with convenient access to the 3rd full bathroom. The Pointe amenities include concierge service, state of the art fitness center, game room, outdoor pool, 2 deeded parking spaces and 24-hour security. An ideal location close to downtown Wilmington offices and restaurants, the Brandywine Park with wooded trails, local museums and easy access to I-95 and Philadelphia! The Pointe is not within the City limits of Wilmington so there is no city wage tax or city real estate taxes.
Courtesy: Patterson-Schwartz-Hockessin, (302) 239-3000
View additional infoWelcome to The Dorset Condo living in Wilmington, DE! This fantastic unit boasts 2 bedrooms and 2 bathrooms, offering convenience and comfort in a prime location. The Unit/Flat style layout creates a modern and efficient living space perfect for any lifestyle. The highlight of this property is the fabulous manager, Fabian, who ensures a well-maintained and welcoming community atmosphere. The interior features include carpet flooring, ceiling fans, a combination dining/living area, and an efficient kitchen layout. The primary bathroom adds a touch of luxury to this already charming condo. Outside, you can enjoy the benefits of secure storage, sidewalks, and street lights, creating a safe and enjoyable neighborhood environment. A lovely porch and balcony provide additional outdoor living space for relaxing and entertaining. Stay cool in the warmer months with window unit air conditioning, while baseboard electric heating keeps you cozy in the winter. The unit also comes equipped with essential appliances such as a dishwasher, washer and dryer, microwave, and refrigerator for added convenience. Don't miss out on this opportunity to own a stylish and well-maintained condo in The Dorset. Schedule a showing today and make this your new home sweet home! This property is being sold as is, where is. This property is appraised at $180,000. The Condo fee covers all the utilities except for the internet.- $692 Condo fee +$168 Reserve fee. No big issue is expected soon in the future. Roof coating and Elevators are replaced recently.
Courtesy: Patterson-Schwartz-Newark, 3027337000
View additional infoWelcome to this amazing 10th floor condominium unit! Originally 2 separate units, this 2 bedroom 2 1/2 bath condo has very large rooms, perfect for entertaining! The refinished parquet wood floors grace the entire unit. The 22' x 22' (approximate size) living room has an entire wall of beautiful built in shelving. The dining room can host a party of 12 easily! The kitchen has been updated and has stainless steel appliances. Right off the kitchen you'll find a small nook that can be used as a breakfast room, office or comfy reading nook. Both of the bedrooms have their own ensuite baths. The spacious primary bedroom has 5 closets! The 2nd bedroom has a built in dresser plus closet. There's also a powder room in the hall next to the laundry area. The Dorset is right in the Trolley Square area and is close to I95, as well as within walking distance to restaurants, parks & shopping, as well as walking trails. Don't miss this opportunity to own one of the largest units in the building. The on-site manager is always available and ready to help! *Seller is offering to pay first 3 months' condo fees up front at settlement!*
Courtesy: Long & Foster Real Estate, Inc., (302) 351-5000
View additional infoLocated in the âOld Millâ section of Brandywine Park Condominiums, this condo is over 3,800 square feet, it is the only 3-story unit in the building, it has multiple private entrances, and it has its own elevator! If you are looking for lock-and-leave living, privacy and security, and a tremendous amount of space, then this is the condo for you. The impressive stone and brick building that once served as the Augustine Paper Mill was converted to condos in the 2000âs. This unit is the largest in the building with architecturally impressive features throughout like exposed stone walls, brick archways, a blackened steel fireplace that spans two full levels, a loft with dramatic views of the living space below, deep windows with custom cherry sills, soaring vaulted ceilings, and the list goes on. You simply will not find another property like this in the area! You can enter at street level, or via your own private elevator from the two assigned parking spaces in the covered garage. The large, open foyer has gorgeous maple hardwood floors that carry throughout the condo. Also on this level is the laundry room, a bedroom with en-suite bathroom, an expansive primary bedroom suite with bathroom, Finlandia sauna, two closets â a custom walk-in closet and another reach-in closet, and an 11 âx 20â covered patio with room to garden and have potted plants. A modern, maple wood staircase leads you to the second level which is where youâll find an open concept dining room and living room with a fireplace and exposed stone walls! This is THE perfect space for entertaining and hosting parties. A deck with plenty of room for eating or lounging has peaceful views of the Brandywine River. In the eat-in kitchen, youâll find granite countertops, and sleek cherry wood cabinets. Adjacent to the kitchen, there is a room that can be used for a variety of purposes; a den, an office, or anything you can imagine. It is a stunning room with a fully exposed stone wall, and brick arches. A large powder room is central on this floor for easy access by all. On the third floor, there is a full bathroom, and a room which could serve as a bedroom, a home gym, a craft room, an office, or whatever you need. But the best part about this level is the huge, open loft which is ready for anything you envision! Want a fun game room? Here it is! How about a space to gather and hang out? You got it! Dreaming of a palatial home office? It would be a dream to work here! Looking to make an additional bedroom, close this in and enlarge the bathroom to make a stunning retreat. Looking over the loft railing, you have dramatic views of the second floor. Secure living, in a modern mill condo comes with not just privacy, but also many amenities! Brandywine Park Condominiums residents can enjoy the outdoor pool, a fitness center, shared outdoor areas, a Community Room, a dog park, and more. Yes, BPC is pet-friendly too! An additional benefit to the new owner of this stunning condo, because it is located in New Castle County, you do not have to pay city wage taxes. Do not wait to see this one-of-a-kind offering!
Courtesy: Pantano Real Estate Inc, (302) 888-0300
View additional infoTucked away down a private street just off the Brandywine River in the gated community of Brandywine Park Condominiums, the Old Mill is a building like no other. What used to be a former mill in the late 1800âs was artfully divided into 9 unique units and now is your chance to own one of them! With floor to ceiling windows spanning the entire length of the unit, the water views from this 2 bedroom, 2.5 bath condo are beyond compare. As you enter the foyer, you will notice the imported tile flooring, crown molding and illuminated tray ceiling. The foyer then opens up to the main living space showcasing modern day open concept living with the kitchen overlooking the family, living and dining room areas. The kitchen features custom white cabinetry, marble tile backsplash, granite countertops, french door oven and built-in refrigerator, 6 burner cooktop, stainless steel farmhouse sink, bell glass shade pendant lighting and recessed lights. Balancing the old with the new are the original steel beams of the mill from 1862 which were exposed to incorporate a little bit of history to this beautifully renovated space. The family, living and dining space all feature 10 foot high ceilings, recessed lighting, oak hardwood floors and arched entryways (part if the original design of the mill) which lead out to panoramic views of the Brandywine River. During the winter months, you can enjoy the terrace views from the warmth inside and during the spring/summer months, you can open up the wall of sliding glass doors and let in the fresh air while listening to the serene sound of the river. Your sleeping quarters feature 2 bedrooms and 2 full baths. The primary bedroom suite has hardwood floors, custom built-in dresser, recessed lighting and large windows outfitted with beautiful plantation shutters. The bathroom/dressing area is comprised of two separate vanities with upper cabinet storage, large closets, over-sized walk-in marble shower with custom glass enclosure, soaking tub and unique ceiling dome detail. The secondary bedroom is also nice in size with newly installed hardwood floors, large windows with plantation shutters, recessed lighting and en-suite bathroom with marble tile and walk-in shower. There is also a modest-sized laundry room with additional storage conveniently located just off the hallway. Also worth mentioning is that the entire condo was custom painted from top to bottom leaving no corner untouched! Included with this condo are two designated parking spaces, a personal storage locker, fitness center, in-ground pool, community room and ample guest parking. If you are looking for care-free living with stunning water views in a building that exudes character, this is it. Itâs time to treat yourself to a new way of living and explore the Old Mill of Brandywine Park Condominiums!
Courtesy: Barksdale & Affiliates Realty, (302) 533-8606
View additional infoWelcome to 820 North Monroe St! This charming twin home offers a lot of character with a nostalgic yet modern feel. Upon arriving you will notice a classic red brick exterior. Inside you will find beautiful hardwood flooring throughout, exposed brick wall, fresh paint, large updated kitchen with stainless steel appliances, two nice size bathrooms, three spacious bedrooms, and a huge basement that is perfect for storage. The backyard is a private oasis with brick pavers and a 6ft privacy fence, great for relaxing or entertaining. The roof, HVAC and tankless water heater are only 5 years old! Conveniently located near downtown business district, Wilmington's Riverfront, train station and I-95! Schedule a private tour today!
Courtesy: EXP Realty, LLC, (888) 543-4829
View additional infoBACK ON THE MARKET AT NO FAULT OF THE SELLERS. Welcome to 814 N Monroe St, a stunning 3 story, 3-bedroom, 2-full bathroom, and 1-main floor guest 1/2 bathroom townhouse in the heart of Wilmington, DE. This home seamlessly combines the charm of city living with modern design, offering a vibrant and clean living experience. Upon entering, you'll be greeted by a completely renovated interior featuring new drywall, fresh paint, and recessed lighting that creates an energetic ambiance throughout. The new vinyl plank flooring and carpet underfoot provide a touch of luxury, leading you through the space. The main floor surprises with a cleverly placed guest bathroom, adding convenience to your lifestyle. Large windows flood the home with natural light, illuminating the sizable front room and enhancing the overall spacious feel. The modern kitchen is a chef's dream, equipped with new stainless steel appliances, a mounted microwave, and a drop-in sink, all complemented by granite countertops. The kitchen opens to a rear great room with deck and brick patio access through new patio doors, creating a seamless indoor-outdoor flow perfect for entertaining or relaxation. Completing the rear is a small shed and a new privacy fence. The second floor boasts two generously sized bedrooms, one featuring built-in custom shelving. The newly renovated main bathroom on this level offers dual sinks, a water closet, and a tub, providing both style and functionality. Convenient washer/dryer tie-ins are located in the second-floor hallway utility area. Ascend to the third floor, where possibilities abound. This versatile space can serve as an owner's suite, studio/office, study, sanctuary, or entertainment area. This level features a full bathroom with shower stall and a working jacuzzi tub, providing a luxurious retreat. Additionally, wrought iron railings, recessed lighting, and new carpet, create an inviting atmosphere. Another set of patio doors leads to the roof, offering the potential for a rooftop deck with the proper permits. The lower level houses the new HVAC furnace, water heater and electric panel. Ample storage areas also abound with two well sized rooms including an under-the-stairs cedar closet perfect for storing seasonal clothing and coats. With its meticulous renovations, energy-efficient upgrades, and thoughtful design, 814 N Monroe St invites you to experience modern city living at its finest. This home is minutes away from I-95 and within walking distance of many attractions including Rodney Square, The Riverfront, Wilmington Library, Restaurants, Stadium and shopping areas. Don't miss the opportunity to call this property your home! $314,9006 Smyrna Avenue Wilmington, DE 19809Open House: Sunday, 5/19 11:00-2:00PM
Courtesy: Compass, (302) 202-9855
View additional infoCute as a button bungalow in popular and convenient Gwinhurst on a corner lot! Painted inside and out and refreshed with new flooring, new appliances, and new carpet! You will love the bright kitchen with granite counters and all brand new appliances. The home features a brick wood burning fireplace, lots of bonus space for you as well as plenty of storage. Access the fenced yard area from your deck. For peace of mind the seller is providing a one year home warranty. The location could not be more convenient, just 5 minutes to the new train station and all Philadelphia has to offer. Only a 20 minute drive to the Philly airport and Major League sports are waiting a mere 30 minutes away for the Phillies, Sixers, Flyers and Eagles! For all your travel needs both 495 and 95 are both 5 minutes away. Come see your next home!
Courtesy: Brokers Realty Group, LLC, (855) 687-2765
View additional infoHUGE PRICE CUT!!! 19801!!! Welcome home. This home is in one of the hottest zip codes in the city of Wilmington. There is a lot of growth happening. Just take a drive downtown. This home has been completely renovated from the front granite entry steps on in to the third level retreat. There are luxury vinyl floors throughout the first floor, which is very modern, warm and welcoming. The recessed lighting on the first floor adds a very special touch to an already cozy location. There is a new stainless steel appliance package surrounding the slab quartz countertops and backsplash along with an in unit laundry to finish the first floor. The rear yard has six foot privacy fencing for a little solace in the warm weather. The second floor boasts a modern yet comfortably sized bath with a multi-colored lighting, heated, vanity mirror perfect for whatever mood you're in. Finish off your tour on the third level which has the aforementioned private retreat that may allow you to forget that you are in the middle of the city.
Courtesy: The Parker Group, (302) 217-6692
View additional infoWelcome to your dream home in North Wilmington! Nestled in a highly sought-after area, this mid-century modern gem exudes charm and sophistication. Step into a tastefully renovated space where modern touches harmonize seamlessly with classic design elements. With four bedrooms and one-and-a-half bathrooms, there's ample space for your family to grow and thrive. The heart of this home is its stunning backyard oasis, offering a serene retreat from the hustle and bustle of everyday life. Imagine hosting gatherings or simply unwinding in this picturesque setting, complete with lush landscaping and plenty of space for outdoor entertaining. Inside, you'll find a thoughtfully designed layout boasting an abundance of natural light and contemporary finishes. The open-concept living area is perfect for both relaxing nights in and lively get-togethers with friends and family. The chef-inspired kitchen features sleek cabinetry, and high-end stainless steel appliances, making it a true focal point of the home. Retreat to the spacious bedrooms, each offering comfort and tranquility. The primary suite is a true sanctuary, complete with a luxurious ensuite bath and ample closet space. Conveniently located near top-rated schools, parks, dining, and shopping, this home offers the perfect blend of suburban tranquility and urban convenience. Don't miss your chance to experience the epitome of modern living in North Wilmington. Schedule your showing today and make this stunning property your own!
Courtesy: Alliance Realty, (302) 323-9900
View additional infoCome see this North Wilmington beauty! Everything is done, so just move in. This three bedroom, 1 bath home has been updated throughout. There are gorgeous hardwoods, new carpet and paint. You'll love the large, fenced yard and attached garage. New windows, new HVAC and a new roof, too! All of this in an incredibly convenient location. Quick access to shopping, amenities and main roads. Easy to show. No waiting! Please see agent remarks for more information.
Courtesy: Keller Williams Realty Wilmington, (302) 299-1100
View additional infoWelcome home to 1819 Shipley Rd. This charming 3 bedroom 2 full bath Cape Cod offers a cozy retreat nestled within a wooded lot. Upon entering the home you are greeted by a nicely appointed foyer, to the right you will find a large living room with custom built-ins and gas fireplace, the adjacent dining room entertains chair rail and custom window treatments, the adjoining kitchen hosts stainless steel appliances, wood cabinets and access to the attached two car garage. Down the hall you will find a first floor bedroom as well as an updated and modified full bathroom with ADA accommodations.Hardwood floors throughout the main area are in beautiful condition. Upstairs offers two nicely sized bedrooms with walk-in closets, as well as a bonus room that provides versatility for use as an office, playroom, or additional bedroom. The partially finished basement with wet bar and additional kitchen, provides additional living space and is perfect for entertaining and hosting gatherings. This property combines the charm of hardwood floors, the convenience of some modern updates, and the allure of natural surroundings. Whether you're relaxing indoors or entertaining guests, this home provides the perfect setting for creating lasting memories.
Courtesy: American Dream Realty of South Jersey, (856) 299-6444
View additional infoCome see this charming 2-story colonial home built in 1908. You can tell that the owners took pride in maintaining the original woodwork in this home as well as other details. You enter the home into the foyer that leads to the living room, dining room, kitchen, and a half bath. The kitchen had a recent remodel. From the foyer, you can enter the stairway that showcases a beautiful stained-glass window. Upstairs the home features 3 bedrooms and 1 large full bath. You can also access a walk-up attic. The full basement has a washer and dryer and plenty of storage. Outside, there is a large front porch with plenty of space for seating. As well as a large back porch that leads to the expansive backyard. The outdoor window canopies were recently updated. The entire property has mature landscaping. The large, fenced backyard has 3 sheds and a gazebo. There is an attached carport with a driveway that is finished with stamped concrete. This property is not located in a flood zone. This property is listed strictly as is. All certifications, treatments, and repairs are the responsibility of the buyer. All inspections are for informational purposes only.
Courtesy: Patterson-Schwartz - Greenville, 3024294500
View additional infoMeticulously updated North Wilmington split-level in Oak Lane Manor! Step in to an open-concept living room that is flooded with natural light and has dramatic vaulted ceilings. Refinished original hardwood flooring maintains the original charm of the home, though it offers every modern convenience you'd be looking for. The kitchen has been updated with brand new everything: white shaker soft-close cabinets, quartz countertops, white subway tile backsplash, massive peninsula with built-in dishwasher, oversized SS fridge, and more. The hardwoods continue through the upper level which offers a large primary bedroom with ensuite bathroom. The primary bathroom was fully gutted and boasts a beautiful frameless shower door, new floor tile, and a modern in-lit vanity mirror. The two guest bedrooms are well-scaled, and share an equally appealing updated hall bathroom. The lower level has brand new LVP flooring throughout, and comprises a 4th bedroom, restroom, large family room, and laundry room with access to the massive rear yard. Brand new roof by Hardhatters Roofing with a transferrable warranty. Brand new 200AMP electric panel by ONCE Electrical. All vinyl replaced and wrapped windows. HVAC replaced in 2015. Freshly painted and landscaped exterior with a huge rear yard, plus an oversized one-car garage! No stone has been left unturned, put this on the list!
Courtesy: Your Town Realty, (855) 600-2465
View additional infoThis six bedroom house has been completely renovated with new roof, flooring, walls, kitchen cabinets, black granite, stainless steel appliances, and two full bathrooms. When you arrive, you will be greeted by beautiful flowers and landscaping and a large porch. In the foyer youâll see a beautiful staircase and a large black & stainless steel fan. The living room has black double glass doors that open to the oversized living room. Next to the living room is the sunroom. Large recessed doors open up to the kitchen and dining room. The LED lights over the cabinets change over 10,000 different color variations. The led lights on the cabinets are controlled by an app on your phone or by remote. The stainless steel range is also wi-fi enabled so it can be controlled by using an app on your phone. The LG microwave, dishwasher, range, and refrigerator have self diagnosis technology and can be monitored using an app on your phone. Next to the kitchen is the exit to the backyard with a large fire pit seating area and plenty of space. The detached garage is deep enough for 2 cars and has an exit door that provides access to the back yard. The second floor has 4 bedrooms. The third floor bedroom has a mini split for heat and cold air in the summer. The master bedroom on the first floor has a large full bathroom attached, which includes a waterfall shower system, double vanity with soft close drawers, and a large jacuzzi. All properties sold by For Rent For Sale LLC are in as is condition. Buyer is responsible for doing their due diligence to confirm all information in the listing. I will provide a home warranty with a full price offer.
Courtesy: Linda Vista Real Estate, (302) 313-1600
View additional infoWELCOME HOME! The ideal place to make memories that will be treasured forever! Ideally located close to the PA & DE borderline, the 3-bedroom/1.5 bathroom, single-car garage Colonial style home is nestled in the Brandywine School District, home to all three of the districtâs high schools ranking among the best in Delaware for the 2023-2024 academic year according to U.S. News. Upon entry to the house, youâll encounter the living room and adjacent dining room, both revealing the original hardwood floors in addition to providing ample space to entertain guests. The adjoining family room can also be used as an office or bonus room with direct access to the back patio leading to a well spaced fenced-in rear yard. The yard is perfect for entertaining, celebrating and overall enjoyment with an array of possibilities. The L-shaped kitchen, with all stainless-steel appliances and an abundance of counter space for the cooks who like to exhibit their culinary skills, is accessible either through the dining room or the living room. In the basement youâll find the half-bathroom, laundry area, access to the rear yard and even more entertainment space in the second family room. Whether itâs through the living roomâs bay window, the sliding glass doors in the family room or any of the other windows on the first or second floor, thereâll be no shortage of natural light shining through. Head up to the second-floor hall, youâll find a full-bathroom, the master bedroom overlooking the front yard, and two additional bedrooms ready to provide comfort and space as needed. This home is sure to be a sanctuary to anyone who has a vision and would like to bring their own style and dreams to life. Schedule a tour and see for yourself the endless opportunity hidden within 110 Milford Ave!
Courtesy: BHHS Fox & Roach - Hockessin, (302) 999-9999
View additional infoLovely Corner Condo in Popular River Tower at Christina Landing on the Wilmington Riverfront! This unit features a wonderfully Open Floor Plan, floor to ceiling windows for lots of Natural Light, Designer Blinds, New Flooring, Custom Paint & Moldings. Living Room leads to the private Balcony on this corner unit and is soon to have fresh new views! There is plenty of space in the Dining area for entertaining. The kitchen has 42" white cabinetry, granite counters, a custom breakfast bar and Stainless-Steel Appliance package which is sure to please! There is Custom Shelving in all the right locations & lighting fixture upgrades throughout. The Spacious Master Bedroom has abundant closet space and En Suite Four-piece Master Bath featuring an inviting soaking tub, double sinks and oversized tile shower with glass surround. The second bedroom is also generous in size and has a large closet with access to the Hall Bath with a designer shower. Laundry is located behind the custom barn door created especially for this spot and includes the brand-new Washer & Dryer! A deeded garage parking space is included with the sale along with extra storage. You will enjoy the many great amenities this property offers including: 24-hour front desk security, a saltwater pool and a hot tub on the 9th floor rooftop deck, gas grilling/picnic area, two fitness centers (one on the 9th floor for cardio and yoga and one on the 1st floor with weights and a treadmill), and an attractive meeting room. This convenient Riverfront location offers fabulous Dining options, Night Life, Movie Theatre, Blue Rocks Stadium, Children's Museum, Shopping and more! Quick commute to many areas as well as close to Septa and Amtrak! Check out the upcoming plans for Riverfront East that include expanded riverwalk, additional residential and commercial properties and more! If you are looking for carefree living in an amazing location at a reasonable price...the search is over! What a wonderful place to call ' HOME'!
Courtesy: American Dream Realty of South Jersey, (856) 299-6444
View additional infoInvestor alert! Don't be fooled by the "As-Is, Where-Is" listing. This 2 bedroom 1 bath house is a solid investment. Situated back off the road on Tyrone, this fenced property consists of a nice sized grassy yard, situated between Tyrone Ave. and the access alley way. Seller presents a unique opportunity to for the new owner to transform this into a truly workable property, with minimal effort . Buyer is responsible to do their own due diligence, seller represents no guaranties or warranties. All the bones are there, solid in construction with hardwood floors and vinyl windows as depicted in the photo. Make this a proper flip or add to your portfolio as an active rental with just some TLC. Make your appointment soon, this will not last. Perfect rental opportunity! Property is being sold in "as is" condition.
Courtesy: Patterson-Schwartz - Greenville, 3024294500
View additional infoWelcome to Denbigh Hall in the heart of Trolley Square This 1 bed, 1bath garden unit offers ease of lifestyle and located near restaurants, bars and the Delaware Art Museum with close proximity to I-95. The courtyard welcomes you with a koi pond with fountain to this secure building featuring generous lobby space, first floor laundry room and outside grilling area. This unit features an eat-in kitchen with pantry open to the living room and multiple closets for storage. Great opportunity for a first timer, downsizer or investor.
Courtesy: Exit Homestead Realty Professi
View additional infoDiscover a fully refurbished two-bedroom, one-bathroom mobile home measuring 14 x 66 feet. Nestled close to Delaware and major commuter arteries, this residence offers central air and heating for year-round comfort. Step onto fresh floors throughout the home, complemented by a freshly painted interior and a new kitchen equipped with modern appliances. The $585 per month lot rent covers water, sewer, snow removal, and trash pickup. Additionally, a spacious shed provides ample storage, while a propane heating system ensures efficient warmth during colder months. Prospective buyers must undergo park approval for purchase. Don't miss out on this opportunity to own a beautifully refurbished mobile home in a convenient location. Schedule a viewing today to envision your new lifestyle! $1,495,0002303 N Grant Avenue Wilmington, DE 19806
Courtesy: Compass, (302) 202-9855
View additional infoExperience timeless luxury in this meticulously maintained home, built in 1989 and continuously enhanced. Nestled in the highly coveted Rockford Park area, just off Kentmere Parkway, this residence offers unparalleled tranquility while being a mere 5-minute drive to downtown Wilmington and Route 95. Situated on a spacious lot of approximately 0.44 acres, this property boasts mature trees, a cleared rear yard, and landscaped grounds. Enjoy outdoor living with a patio adjacent to three sets of French doors and a second slate patio beneath a canopy of trees. Inside, discover five spacious bedrooms, with potential for two more on the finished third floor with separate heating and air conditioning. Three and a half fully renovated baths and expansive closets provide modern comfort, and the home is complemented by two gas fireplaces with remotes, hardwood floors, and his and hers private offices located on the first floor off the main living areas. The generous master bedroom suite features a sitting area with a gas fireplace, dual walk-in closets and a third cedar closet, and a lavish master bath with a jacuzzi soaking tub. The entire third floor unfolds into an expansive teen/au pair/guest/in-law suite, complete with a bedroom, full bath, kitchenette, living room, game area, office/study area, yoga/workout space, and ample storage. The open kitchen, dining, and family room area is a focal point, featuring a fully renovated kitchen with quartz countertops, including a larger center island, Viking 6-burner gas stove, and other high-end appliances. The family room boasts a gas fireplace, built-in wet bar, and double French doors leading to the rear patio. This residence also offers a 2-story open foyer, a 2-car attached heated garage, off-street parking for 6+ cars, a full basement, and a upgraded wireless security system. Enjoy proximity to Brandywine Park and Rockford Park, providing direct access to biking, hiking, running trails, tennis, pickleball, and outdoor activities. With a recently replaced roof, new front porch, walkway, driveway, and recessed lighting throughout, this home seamlessly blends elegance, functionality, and modern amenities in an idyllic location amidst historic homes. Welcome home to luxury living at its finest.
Courtesy: English Realty, (302) 295-4845
View additional infoWelcome to the beautiful home of 822 West 5th street. once one pulls in and enters, they will see a spectacular home with all new renovation's all around , from its new vinyl flooring, to its newly painted casa Blanca walls. this home boasts with space ,and great living area. Starting off with the bottom floor , there is a full bedroom with a full finished bathroom. With its glamours put in tiling. now putting our attention to the kitchen one will notice all new appliances from the stove to the fridge. This home has 2 more rooms upstairs that has more space then one needs so no need to worry where one is going to put there things. It also has a full bathroom upstairs as well that will not disappoint. This home is close to major highways I95 and close to a Park. book your tour today this home wont last long on the market! AC System outside will be put in when under contract with a buyer , So AC WILL BE INCLUDED
Courtesy: Monument Sotheby's International Realty, (302) 654-6500
View additional infoNestled along the historic Christina River, this fully upgraded and remodeled townhome is the epitome of modern urban living. As you step inside, you're greeted by sweeping views of the cityscape from the foyer. To your right, discover a versatile first-floor en-suite bedroom with an expanded full bathroom, currently transformed into a stylish media room. The hall, accented with crown molding, leads you to garage access and additional storage, completing the first level.Ascending to the main floor, radiant hardwood floors guide you to an open-concept eat-in kitchen and den. The kitchen is a chef's dream, featuring recessed lighting, commercial-grade appliances, a ventilation hood, granite countertops, an island with a wine rack, and expanded cabinetry. The adjoining den, equipped with a fully wired surround sound system and remote lighting, is perfect for relaxation or entertainment. It also boasts a gas fireplace, custom built-in shelving, and an attached balcony with scenic views.On the top floor, you'll find a spacious, remodeled primary suite bathed in natural light with stunning waterfront views. This serene retreat includes a second gas fireplace and a private balcony. The primary suite's bathroom is a luxurious haven with custom tile work, a steam shower, and modern vanity features, all leading from a large walk-in closet.This townhome ensures comfort with three individually zoned climate controls, all remotely accessible for precise temperature management throughout the house. Located within walking distance to the Wilmington Riverfront, River Walk, downtown restaurants, and SEPTA/Amtrak stations, you have convenient access to Philadelphia, New York City, Washington, DC, and beyond.
Courtesy: RE/MAX Associates-Wilmington, (302) 477-3900
View additional infoLocated in the sought-after Cool Spring neighborhood of Wilmington, this newly renovated 3-story home has been completely renovated. As you enter through the cozy front porch, you immediately notice the new hardwood floors, recessed lighting and fresh paint that continue throughout. The property showcases large, well-lit spaces with plenty of natural light gleaming through the new vinyl windows. It also boasts a newly renovated kitchen featuring stainless steel appliances, granite counters, tile floors, new cabinets with crown molding and a peninsula counter over looking the dining and living rooms. Elegant tile and sleek vanities complete the new bathrooms on all 3 levels. All systems including HVAC, plumbing, electrical and the roof have been replaced. Enjoy the luxury of main floor laundry next to the be. A privacy fence allows you to enjoy the large backyard. Donât miss your opportunity at this home. Itâs location ensures proximity to the scenic Brandywine and Rockford parks, excellent restaurants in Trolley Square, Wilmingtonâs Riverfront, Little Italy, and downtown Market St. Not to mention easy access to I-95 and Rt-202. Seize the opportunity to make this newly renovated gem your home sweet home!
Courtesy: Long & Foster Real Estate, Inc., (302) 351-5000
View additional infoWelcome to this one-of-a-kind property in the sought-after Trolley Square neighborhood. This stunning 3-bedroom, one bathroom home is available for sale in conjunction with 1616 W 16th Street and presents a once in a lifetime opportunity. The possibilities are endless! This home has commercial zoning, making it a versatile investment opportunity. If you are looking for the perfect place to call home this is it! In addition, there is a superb rental unit located just next door at 1616 W 16th Street providing your choice of additional residential or commercial rental income. You can use the space of both homes because they are accessible to each other from the interior for a combined total of 6 bedrooms, 2 full baths and 1 half bath. Step onto the charming porch and admire the vibe Trolley Square has to offer. The people, restaurants, local parks, and much more are just footsteps away. Let's go inside and soak in the character and charm this unique residence offers with its classic style. Inside, you'll find an open layout combined with hardwood floors that invite you to add your personal touch. The design elements throughout the home create a classic and cozy atmosphere and the living room is perfect for entertaining or relaxing after a long day. With a high walking score, you'll love being just steps away from all the amenities Trolley Square has to offer. Homes like this with commercial zoning are rarely available in this area, making it a truly special find. Don't miss your chance to own this rare gem in an unbeatable location. Imagine the endless possibilities that come with owning a property with commercial zoning in such a prime location. Whether you're looking for the perfect home, to start a business or simply want to invest in a valuable piece of real estate, this opportunity is not to be missed. Act fast before someone else seizes this rare gem! ***1614 & 1616 W 16th Street are being sold together as a pair*** How may I help you?Get property information, schedule a showing or find an agent |
|||||||||||||||||||||||||||||||||||||||||||||||||||||||||||||||||
Copyright © Metropolitan Regional Information Systems, Inc.


