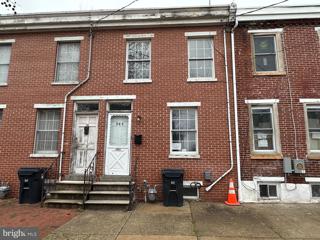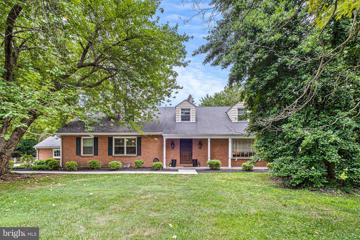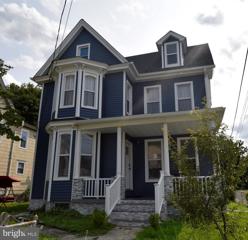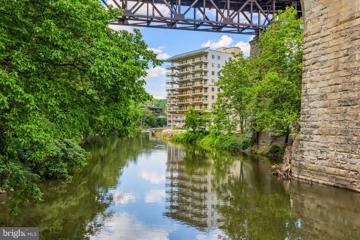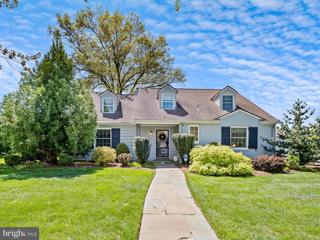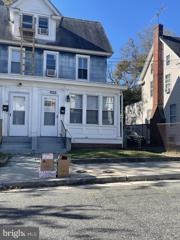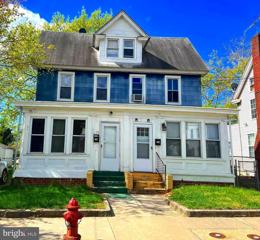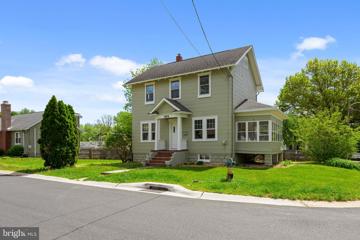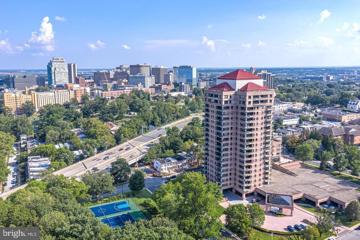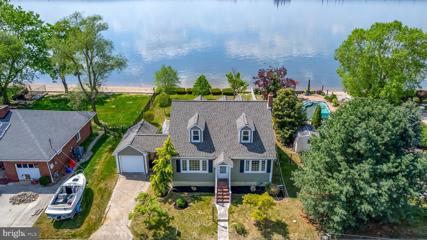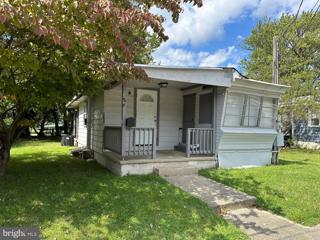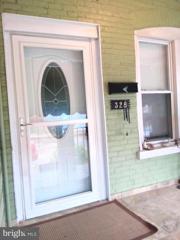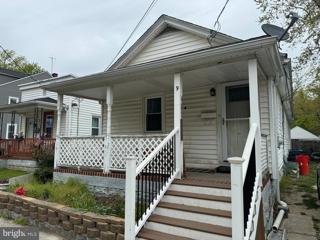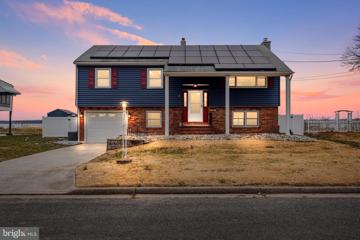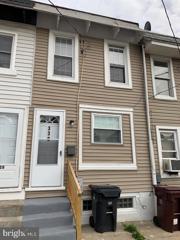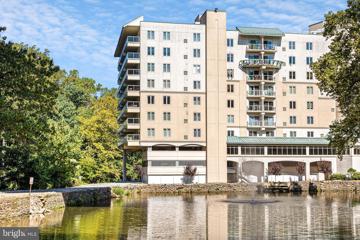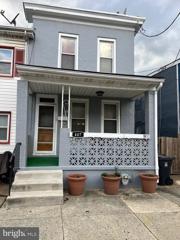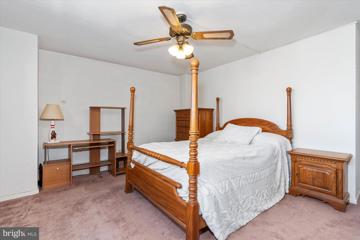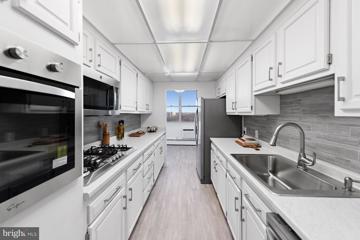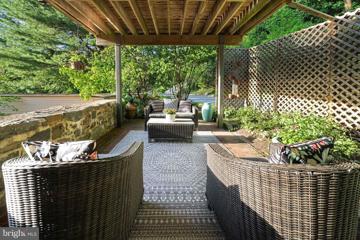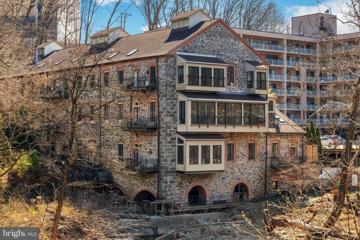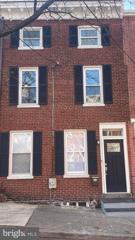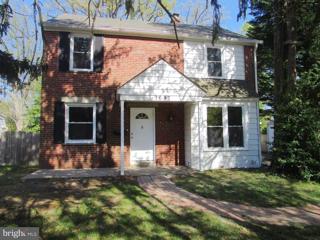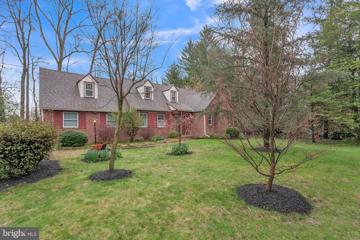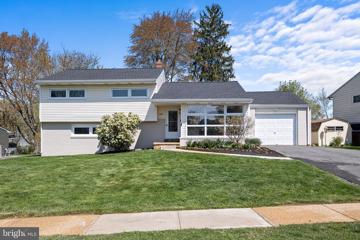 |  |
|
Edgemoor DE Real Estate & Homes for SaleWe were unable to find listings in Edgemoor, DE
Showing Homes Nearby Edgemoor, DE
Courtesy: BHHS Fox & Roach - Hockessin, (302) 999-9999
View additional infoWelcome to this fantastic opportunity in the heart of Wilmington, Delaware! The location is ideal as it is only minutes from I-95, dining, parks, mass transportation, the Wilmington Riverfront and Downtown. This 2-bedroom, 1-bathroom townhome is the perfect choice for an investor or owner occupant looking to add their own personality to the property. The home has been rented by the owner for the past several years with lucrative income. Now it's your turn to add your special touch to this property. It offers a spacious living area with large separate dining area. The home is being sold in as is condition. Please be advised that this property is located in a geographic area which may result in the buyer being eligible for special loan programs which may provide additional financial assistance to buyers. Schedule your tour today!
Courtesy: RE/MAX Associates-Wilmington, (302) 477-3900
View additional infoThis is the home with an open floor plan and first floor master bedroom you've been waiting for! The kitchen has been entirely updated with Viking stainless appliances, including a gas cooktop and double oven. The kitchen has updated cabinetry, granite counters with tile backsplash and a center island with bar stool seating. Hardwood floors throughout the home. First floor master bedroom with large walk in designer closet. The master bath has a separate soaking tub and tile shower with seamless glass. Living room with stone floor to ceiling gas fireplace. Upstairs full bath with double sink vanity and tub with tile surround. 2 car garage. All in a convenient location close to 95. Home is being conveyed in as/is condition. Inspections are for informational purposes only.
Courtesy: Keller Williams Cornerstone Realty, (908) 359-0893
View additional infoNEW PRICE! GREAT INCOME-PRODUCING INVESTMENT PROPERTY! BEAUTIFUL HOME! Fully gutted and renovated in 2021! Master bedroom and master bath on first floor and 3 bedrooms and additional bath on the second floor. All bedrooms have ceiling fans. Brand new Stainless Steel appliances in Kitchen and Recessed lights! Brand new High-Efficiency Washer and Dryer in Unit. Whole house has New Electrical work, New Plumbing, New Boiler and hot water tank , New Furnace! The entire house has sprayed foam insulation so the house is super warm in the winter reducing your heating bills! Finished Attic has an additional bedroom and full bathroom! GREAT LOCATION! Walk to the river! Under 10 mins from the Delaware Memorial Bridge, less than 30 mins from Wilmington,DE and the Philly airport.
Courtesy: Compass, (302) 202-9855
View additional infoNow offering Unit 33 at The Pointe, Wilmington's finest condominium address situated on the banks of the scenic Brandywine River with breath-taking river and parkland views. Luxury surrounds you from the moment you enter the Kentmere North floorplan with outstanding appointments that include a semi-private elevator, which leads to a spacious foyer, open floor plan, custom California Closets, floor to ceiling glass sliding doors and windows in the living/dining area, chef's kitchen complete with Decora kitchen cabinets, oversize island, Sub Zero refrigerator, Asko dishwasher, Wolf oven, cooktop, microwave, wainscoting and crown moldings, and engineered hardwood flooring. Grand primary suite with walk-in closet & luxurious bath with oversize tub, tiled shower & flooring with a granite topped double vanity. Second bedroom has views of the woods and a private bathroom with tiled shower and granite topped vanity. Third bedroom also has park/wood views. Hall bath features a "walk in" tub with tile floor and granite topped vanity. Exterior appointments include: spacious balcony overlooking the Brandywine River, which is perfect for outdoor entertaining and a private balcony off of the primary bedroom. Other amenities include: on-site concierge, state of the art fitness center, game room, community room, outdoor pool overlooking the Brandywine, two deeded parking spaces, 24 hour monitored security, all situated just outside the city limits with all the conveniences of the city amenities without the city taxes.
Courtesy: BHHS Fox & Roach-Greenville, (302) 571-8855
View additional infoHere is a house where you will truly fall in love. It has so much to offer the lucky Buyer. This Cape has four bedrooms, two on its main level and two on its second floor. There is an oversized eat-in kitchen, which has beautiful tile work, a built-in cooktop, two built-in ovens, a microwave, dishwasher, refrigerator, and tons of storage. In the kitchen there are built-in bookcases and shelves for ample display of kitchen items and storage of cookbooks. This kitchen is a cookâs delight. The main level is an open living room and dining room combination, ample space with great flow for entertaining. There is a wood burning fireplace in the living room. Found off of the living room and dining room is a screened-in porch. The backyard is impeccably landscaped, perfect for summer entertaining. The two bedrooms on this level, with their adjacent full bath, offer the possibility of one floor living. With two rooms, one could be an office, a study, or TV room, or just an extra bedroom. There is also a half bath on the main level. Upstairs are two more bedrooms, one full bath, and a large walk-in closet for loads of storage. Hardwood floors, in excellent condition, are found throughout the entire house. The lower level is finished with two large rooms, with tile floors. These two rooms could be used in a multiple of ways. Hobby room and rec room come to mind. There is a full bath on this lower level. The HVAC system is approximately one year old. There is a two-car garage which is accessed from the rear. The community Alapocas offers easy access to both the City of Wilmington, as well as access to RT95 and work locations both north and south. Many shopping opportunities are located along Concord Pike, just a short drive away.
Courtesy: Collini Real Estate LLC, (856) 692-9933
View additional infoGreat opportunity! Donât miss this HUGE 3 bedroom (possibility of a 4th in the walk up attic ) Newer hot water heater and Heater. Beautiful hardwood flooring throughout all three stories and a TON of space! Why rent when you own for less?! Home is located in a USDA area so you could possibly purchase it with no money down!
Courtesy: Exit Homestead Realty Professi
View additional infoGreat Opportunity to start or expand your investment portfolio or own a home of your own! Walk into this large well-maintained half of a duplex with a 4-bedroom 1.5 bath. Step into an enclosed front porch which leads to the family room, dining room and eat in Kitchen. The rear of the home features a mudroom and half bathroom. Upstairs has 3 large bedrooms and a full bathroom along with a loft on the 3rd floor which can be used as a home office, 4th bedroom, playroom or home gym. A Legal fire escape has been added from top floor per the township regulations for a top floor 4th bedroom. Home is complete with a full basement for added storage. The fenced-in yard is a great feature for outdoor activities. Schedule your appointment today!
Courtesy: Patterson-Schwartz - Greenville, 3024294500
View additional infoWelcome to 1901 Lincoln Ave on a beautiful street with pretty trees and attractive homes, conveniently located close to Philadelphia Pike and I95. This is your opportunity to become a homeowner and love the life this home offers! This home not only encompasses the quality solid construction and absolute charm of years past but also offers fresh, modern updates! Recently spruced up, this 3 bedrooms one bath offers bright, large rooms, even a sweet porch! The comfortable living room is open to the functional dining room. The kitchen offers a great layout. 3 bedrooms and one full bath are located upstairs. Basement with outside entry. You'll seriously love the expansive deck and extra large yard.
Courtesy: H H Quillen & Company
View additional infoPark Plaza Condominiums, 12th floor residence, just completed renovations, two (2) Bedroom/Den with two (2) Bathrooms in an L-shaped, two (2) balcony floorplan. Sunny East/South/Southwest esposure. Breathtaking, sunny southeast views of the City of Wilmington, Brandywine Park to the Riverfront with an open room floorplan. Brand new kitchen featuring new appliances, an island for dining and lots of cabinet storage space opening to a spacious living room and dining room. The primary bedroom offers a walk-in dressing room with potential for great built-in hanging and storage. The master bath features an oversized shower and double sink. Custom solid wood doors throughout, and drywalled ceilings with recessed lighting. With the completion of our 2021 building lobby & hallway renovations, come see the lifestyle only Park Plaza has to offer. The newly designed lobby front desk 24-hour staff welcomes you and your guests, offers sitting and work lounge areas, an expanded fitness room, a community entertainment room with a kitchen and outdoor patio grilling area to enjoy an evening with friends. Park Plaza Condominium #1204 features a tandem (2 car) lower-level garage parking space with direct elevator access to the building. Additional parking spaces are also available for rent. Bicycle storage is available on each of the three (3) parking levels. The Lobby includes a new fitness room, featuring internet-based exercise equipment, a business center and two private conference rooms. Packages are delivered to the Front Desk with notification to you by text or email. The Property Management office is available in the lobby. Located on Brandywine Park, Park Plaza residents walk the trails along the Brandywine River and play pickleball, tennis and bocce in the park across the street. Blocks to the neighborhood shopping in Trolley Square, for coffee shops, restaurants, pubs, grocery, and pharmacy. Only miles to Greenville for upscale shopping or close to Concord Pike for everything retail. The city of Wilmington offers many restaurants of various cuisines, Broadway plays and musical entertainment at the DuPont Playhouse and Grand Opera House. Easy access to the Amtrak train station to New York and Washington and less than 30 minutes to Philadelphia International Airport. Park Plaza is a No Pet, No Smoking restricted building.
Courtesy: Keller Williams Hometown, (856) 241-4343
View additional infoWelcome to your dream waterfront home on the picturesque banks of the Delaware River. This stunning property has been fully rehabbed from top to bottom with every detail carefully considered. Featuring four spacious bedrooms, two luxurious bathrooms, a gourmet kitchen with granite countertops and stainless steel appliances, and an open-concept living and dining area perfect for entertaining. Enjoy breathtaking views of the river from the deck that leads into the back yard, ideal for enjoying morning coffee or hosting summer barbecues. With updates throughout, this property offers the perfect blend of charm and luxury. Don't miss your chance to own this waterfront oasis in a highly sought-after location.
Courtesy: RE/MAX Connection Realtors, (856) 415-1210
View additional info** PART OF A 13 UNIT INVESTMENT PORTFOLIO, POTENTIAL FOR A BUNDLE PACKAGE DEAL ** Exceptional investment opportunity: A tenant-occupied rental property offering immediate, stable cash flow with $640 monthly income (month-to-month, no lease). Recently enhanced with a newer roof, subfloor and siding. Both interior and exterior are recently painted, ensuring a contemporary look. Benefit from low annual taxes currently around only $1,600/annual and flexible month-to-month tenant lease terms. A motivated seller makes this a great opportunity for a savvy investor. Act fast to secure this income-generating property. This home can be sold by itself or as part of a package. Current owner has other properties in the area that he may be interested in working out a package deal on, a combination of both single and multi-family. Property sold strictly As-Is, with purchaser responsible for obtaining the CO and any required loan or township repairs.This home is sold completely AS-IS. Buyer is responsible for their own due diligence and confirming any details with the township. Tenant has to provide and grant access. Allow at least 48 hour notice for showing requests.
Courtesy: Keller Williams Real Estate - Newark, (302) 738-2300
View additional infoWelcome to 328 New Castle Ave, a captivating blend of historic charm and modern convenience nestled in the vibrant heart of Wilmington, Delaware. This meticulously maintained 2 bedroom/1.5 bath property offers an unparalleled opportunity to experience urban living at its finest. This wonderful home is conveniently located near major highways and public transportation. You are minutes away from the Wilmington Riverfront, parks, and dining options. Thoughtfully updated for modern living, this residence seamlessly combines historic character with contemporary amenities. The spacious layout offers ample room for living and entertaining. The downstairs boasts the living room, dining room, and kitchen with a powder room. The second floor boasts two spacious bedrooms and a full bathroom. One bedroom has a walk-in closet. An unfinished basement gives you a place to store your things. The front has a shaded porch while the back yard has a shed and a garden to help you escape the hustle and bustle of the city. With multiple bedrooms and flexible living spaces, this home provides the versatility to accommodate your unique lifestyle needs. Whether you're seeking a cozy retreat or a spacious gathering space, there's room for everyone to feel right at home. Don't wait another minute. Schedule your tour before this home is gone.
Courtesy: Jason Mitchell Real Estate New Jersey, LLC, (917) 626-3747
View additional infoInvestor Alert! Home in need of serious TLC. Seller working on clean out of furniture and personal property. AS IS, Where Is. Buyer responsible for all Township inspections and certifications. 2 Bedroom 1 bath on quiet street. Perfect opportunity for the savvy investor. Newer Roof.
Courtesy: Keller Williams Hometown, (856) 241-4343
View additional infoWelcome to your dream staycation home! Fully renovated move in ready. Wake up to breathe taking views from not 1 but 2 decks. The master bedroom has it's own private deck to unwind after a long day. Spacious bedrooms to add your designer furnishings to create that comfy cozy vibe. Enjoy entertaining guests from the dinning area which leads out to a superior sunroom. This area has built in seating area that leads out to another deck. Prepare your gourmet dishes under skylight in this open concept kitchen. Lots of natural light for the indoor plant lover. Next there's the wet bar to make your signature drinks and relax in the lower sunroom area that leads out to the backyard which features a heated inground pool. Enjoy fine dining at the Famous Di Paolo's Italian Ristorante just a few blocks away with live entertainment and outside seating. This is a one of a kind specialty home. Easy access to all major highways. Add this home to your shopping list
Courtesy: RE/MAX Edge, (302) 442-4200
View additional info***Price reduction****This property was fully renovated in 2019. This property can be a great starter home. Located within the city limits your minutes from public transportation and downtown Wilmington (Riverfront). This property is part of the Wilmington Neighborhood Conservancy Land bank. Owner-occupancy requirements will apply. The agreement can be transferred if buyer sells before 5 years to new owner-occupied owners .Make your appointment today!
Courtesy: Long & Foster Real Estate, Inc., (302) 351-5000
View additional infoStunning doesn't accurately describe this exceptional 3-bedroom, 3-bathroom luxury condo in The Pointe! A private, gated community ideally situated on the banks of the Brandywine River, The Pointe is the definition of luxury living. A semi-private elevator takes you to a beautifully appointed private foyer. Inside you are immediately welcomed by gleaming hardwood floors, detailed moldings and an open floor plan. The wall-to-wall windows and sliding glass doors provide a stunning view overlooking the pool, Brandywine River and wooded views of parkland. A large private balcony is truly an extension of the home. The open floor plan features a large living room with electric fireplace and built-in bookshelves. Adjacent to the living room is a beautiful dining area and custom kitchen. The kitchen features custom Paradise Cabinets, SubZero refrigerator, Bosch dishwasher, Elkay undermount sink, Wolf wall oven, cook-top, range hood & microwave. A butlerâs pantry/laundry area offers additional cabinetry, a double Summit wine refrigerator and washer/dryer. The primary suite is beautifully appointed with a 2nd private balcony, a spacious bathroom with Paradise cabinetry, a custom tiled floor, dual sink vanity, tiled shower with frameless glass shower door, a separate soaking tub plus a large walk-in closet outfitted by Closets by Design. There are 2 additional bedrooms and bathrooms with the 2nd bedroom featuring an en-suite bathroom with grass cloth wall paper, a stall shower and high end fixtures. The 3rd bedroom is beautifully appointed and currently being used as a home office with convenient access to the 3rd full bathroom. The Pointe amenities include concierge service, state of the art fitness center, game room, outdoor pool, 2 deeded parking spaces and 24-hour security. An ideal location close to downtown Wilmington offices and restaurants, the Brandywine Park with wooded trails, local museums and easy access to I-95 and Philadelphia! The Pointe is not within the City limits of Wilmington so there is no city wage tax or city real estate taxes.
Courtesy: RE/MAX Associates-Hockessin, (302) 234-3800
View additional infoInvestor's delight. This 3 bedroom 1 bath townhome has just the sweat equity you need. Tons of renovation taking place in the area. Front porch, living room, dining room, kitchen, rear porch with fenced back yard, and the opportunity to refurbish and bring the hardwood floors under the carpet to gleam again! Bring your offer today and close quickly with cash. Property being sold in "as is" condition.
Courtesy: Patterson-Schwartz-Hockessin, (302) 239-3000
View additional infoWelcome to The Dorset Condo living in Wilmington, DE! This fantastic unit boasts 2 bedrooms and 2 bathrooms, offering convenience and comfort in a prime location. The Unit/Flat style layout creates a modern and efficient living space perfect for any lifestyle. The highlight of this property is the fabulous manager, Fabian, who ensures a well-maintained and welcoming community atmosphere. The interior features include carpet flooring, ceiling fans, a combination dining/living area, and an efficient kitchen layout. The primary bathroom adds a touch of luxury to this already charming condo. Outside, you can enjoy the benefits of secure storage, sidewalks, and street lights, creating a safe and enjoyable neighborhood environment. A lovely porch and balcony provide additional outdoor living space for relaxing and entertaining. Stay cool in the warmer months with window unit air conditioning, while baseboard electric heating keeps you cozy in the winter. The unit also comes equipped with essential appliances such as a dishwasher, washer and dryer, microwave, and refrigerator for added convenience. Don't miss out on this opportunity to own a stylish and well-maintained condo in The Dorset. Schedule a showing today and make this your new home sweet home! This property is being sold as is, where is. This property is appraised at $180,000. The Condo fee covers all the utilities except for the internet.- $692 Condo fee +$168 Reserve fee. No big issue is expected soon in the future. Roof coating and Elevators are replaced recently.
Courtesy: Patterson-Schwartz-Newark, 3027337000
View additional infoWelcome to this amazing 10th floor condominium unit! Originally 2 separate units, this 2 bedroom 2 1/2 bath condo has very large rooms, perfect for entertaining! The refinished parquet wood floors grace the entire unit. The 22' x 22' (approximate size) living room has an entire wall of beautiful built in shelving. The dining room can host a party of 12 easily! The kitchen has been updated and has stainless steel appliances. Right off the kitchen you'll find a small nook that can be used as a breakfast room, office or comfy reading nook. Both of the bedrooms have their own ensuite baths. The spacious master bedroom has 5 closets! The 2nd bedroom has a built in dresser plus closet. There's also a powder room in the hall next to the laundry area. The Dorset is right in the Trolley Square area and is close to I95, as well as within walking distance to restaurants, parks & shopping, as well as walking trails. Don't miss this opportunity to own one of the largest units in the building. The on-site manager is always available and ready to help! *Seller is offering to pay first 3 months' condo fees up front at settlement!*
Courtesy: Long & Foster Real Estate, Inc., (302) 351-5000
View additional infoLocated in the âOld Millâ section of Brandywine Park Condominiums, this condo is over 3,800 square feet, it is the only 3-story unit in the building, it has multiple private entrances, and it has its own elevator! If you are looking for lock-and-leave living, privacy and security, and a tremendous amount of space, then this is the condo for you. The impressive stone and brick building that once served as the Augustine Paper Mill was converted to condos in the 2000âs. This unit is the largest in the building with architecturally impressive features throughout like exposed stone walls, brick archways, a blackened steel fireplace that spans two full levels, a loft with dramatic views of the living space below, deep windows with custom cherry sills, soaring vaulted ceilings, and the list goes on. You simply will not find another property like this in the area! You can enter at street level, or via your own private elevator from the two assigned parking spaces in the covered garage. The large, open foyer has gorgeous maple hardwood floors that carry throughout the condo. Also on this level is the laundry room, a bedroom with en-suite bathroom, an expansive primary bedroom suite with bathroom, Finlandia sauna, two closets â a custom walk-in closet and another reach-in closet, and an 11 âx 20â covered patio with room to garden and have potted plants. A modern, maple wood staircase leads you to the second level which is where youâll find an open concept dining room and living room with a fireplace and exposed stone walls! This is THE perfect space for entertaining and hosting parties. A deck with plenty of room for eating or lounging has peaceful views of the Brandywine River. In the eat-in kitchen, youâll find granite countertops, and sleek cherry wood cabinets. Adjacent to the kitchen, there is a room that can be used for a variety of purposes; a den, an office, or anything you can imagine. It is a stunning room with a fully exposed stone wall, and brick arches. A large powder room is central on this floor for easy access by all. On the third floor, there is a full bathroom, and a room which could serve as a bedroom, a home gym, a craft room, an office, or whatever you need. But the best part about this level is the huge, open loft which is ready for anything you envision! Want a fun game room? Here it is! How about a space to gather and hang out? You got it! Dreaming of a palatial home office? It would be a dream to work here! Looking to make an additional bedroom, close this in and enlarge the bathroom to make a stunning retreat. Looking over the loft railing, you have dramatic views of the second floor. Secure living, in a modern mill condo comes with not just privacy, but also many amenities! Brandywine Park Condominiums residents can enjoy the outdoor pool, a fitness center, shared outdoor areas, a Community Room, a dog park, and more. Yes, BPC is pet-friendly too! An additional benefit to the new owner of this stunning condo, because it is located in New Castle County, you do not have to pay city wage taxes. Do not wait to see this one-of-a-kind offering!
Courtesy: Pantano Real Estate Inc, (302) 888-0300
View additional infoTucked away down a private street just off the Brandywine River in the gated community of Brandywine Park Condominiums, the Old Mill is a building like no other. What used to be a former mill in the late 1800âs was artfully divided into 9 unique units and now is your chance to own one of them! With floor to ceiling windows spanning the entire length of the unit, the water views from this 2 bedroom, 2.5 bath condo are beyond compare. As you enter the foyer, you will notice the imported tile flooring, crown molding and illuminated tray ceiling. The foyer then opens up to the main living space showcasing modern day open concept living with the kitchen overlooking the family, living and dining room areas. The kitchen features custom white cabinetry, marble tile backsplash, granite countertops, french door oven and built-in refrigerator, 6 burner cooktop, stainless steel farmhouse sink, bell glass shade pendant lighting and recessed lights. Balancing the old with the new are the original steel beams of the mill from 1862 which were exposed to incorporate a little bit of history to this beautifully renovated space. The family, living and dining space all feature 10 foot high ceilings, recessed lighting, oak hardwood floors and arched entryways (part if the original design of the mill) which lead out to panoramic views of the Brandywine River. During the winter months, you can enjoy the terrace views from the warmth inside and during the spring/summer months, you can open up the wall of sliding glass doors and let in the fresh air while listening to the serene sound of the river. Your sleeping quarters feature 2 bedrooms and 2 full baths. The primary bedroom suite has hardwood floors, custom built-in dresser, recessed lighting and large windows outfitted with beautiful plantation shutters. The bathroom/dressing area is comprised of two separate vanities with upper cabinet storage, large closets, over-sized walk-in marble shower with custom glass enclosure, soaking tub and unique ceiling dome detail. The secondary bedroom is also nice in size with newly installed hardwood floors, large windows with plantation shutters, recessed lighting and en-suite bathroom with marble tile and walk-in shower. There is also a modest-sized laundry room with additional storage conveniently located just off the hallway. Also worth mentioning is that the entire condo was custom painted from top to bottom leaving no corner untouched! Included with this condo are two designated parking spaces, a personal storage locker, fitness center, in-ground pool, community room and ample guest parking. If you are looking for care-free living with stunning water views in a building that exudes character, this is it. Itâs time to treat yourself to a new way of living and explore the Old Mill of Brandywine Park Condominiums!
Courtesy: Brokers Realty Group, LLC, (855) 687-2765
View additional infoHUGE PRICE CUT!!! 19801!!! Welcome home. This home is in one of the hottest zip codes in the city of Wilmington. There is a lot of growth happening. Just take a drive downtown. This home has been completely renovated from the front granite entry steps on in to the third level retreat. There are luxury vinyl floors throughout the first floor, which is very modern, warm and welcoming. The recessed lighting on the first floor adds a very special touch to an already cozy location. There is a new stainless steel appliance package surrounding the slab quartz countertops and backsplash along with an in unit laundry to finish the first floor. The rear yard has six foot privacy fencing for a little solace in the warm weather. The second floor boasts a modern yet comfortably sized bath with a multi-colored lighting, heated, vanity mirror perfect for whatever mood you're in. Finish off your tour on the third level which has the aforementioned private retreat that may allow you to forget that you are in the middle of the city.
Courtesy: Alliance Realty, (302) 323-9900
View additional infoCome see this North Wilmington beauty! Everything is done, so just move in. This three bedroom, 1 bath home has been updated throughout. There are gorgeous hardwoods, new carpet and paint. You'll love the large, fenced yard and attached garage. New windows, new HVAC and a new roof, too! All of this in an incredibly convenient location. Quick access to shopping, amenities and main roads. Easy to show. No waiting! Please see agent remarks for more information.
Courtesy: Keller Williams Realty Wilmington, (302) 299-1100
View additional infoWelcome home to 1819 Shipley Rd. This charming 3 bedroom 2 full bath Cape Cod offers a cozy retreat nestled within a wooded lot. Upon entering the home you are greeted by a nicely appointed foyer, to the right you will find a large living room with custom built-ins and gas fireplace, the adjacent dining room entertains chair rail and custom window treatments, the adjoining kitchen hosts stainless steel appliances, wood cabinets and access to the attached two car garage. Down the hall you will find a first floor bedroom as well as an updated and modified full bathroom with ADA accommodations.Hardwood floors throughout the main area are in beautiful condition. Upstairs offers two nicely sized bedrooms with walk-in closets, as well as a bonus room that provides versatility for use as an office, playroom, or additional bedroom. The partially finished basement with wet bar and additional kitchen, provides additional living space and is perfect for entertaining and hosting gatherings. This property combines the charm of hardwood floors, the convenience of some modern updates, and the allure of natural surroundings. Whether you're relaxing indoors or entertaining guests, this home provides the perfect setting for creating lasting memories.
Courtesy: Patterson-Schwartz - Greenville, 3024294500
View additional infoMeticulously updated North Wilmington split-level in Oak Lane Manor! Step in to an open-concept living room that is flooded with natural light and has dramatic vaulted ceilings. Refinished original hardwood flooring maintains the original charm of the home, though it offers every modern convenience you'd be looking for. The kitchen has been updated with brand new everything: white shaker soft-close cabinets, quartz countertops, white subway tile backsplash, massive peninsula with built-in dishwasher, oversized SS fridge, and more. The hardwoods continue through the upper level which offers a large primary bedroom with ensuite bathroom. The primary bathroom was fully gutted and boasts a beautiful frameless shower door, new floor tile, and a modern in-lit vanity mirror. The two guest bedrooms are well-scaled, and share an equally appealing updated hall bathroom. The lower level has brand new LVP flooring throughout, and comprises a 4th bedroom, restroom, large family room, and laundry room with access to the massive rear yard. Brand new roof by Hardhatters Roofing with a transferrable warranty. Brand new 200AMP electric panel by ONCE Electrical. All vinyl replaced and wrapped windows. HVAC replaced in 2015. Freshly painted and landscaped exterior with a huge rear yard, plus an oversized one-car garage! No stone has been left unturned, put this on the list! How may I help you?Get property information, schedule a showing or find an agent |
|||||||||||||||||||||||||||||||||||||||||||||||||||||||||||||||||
Copyright © Metropolitan Regional Information Systems, Inc.


