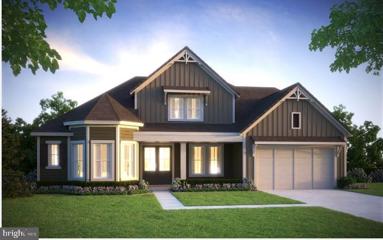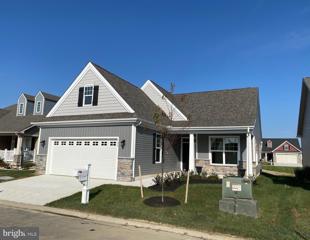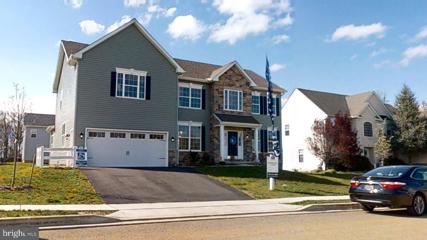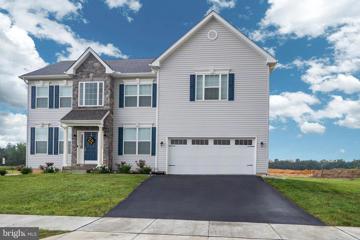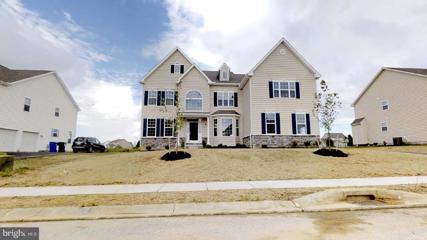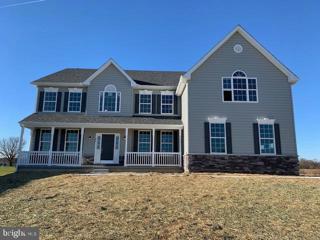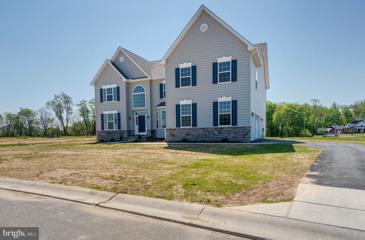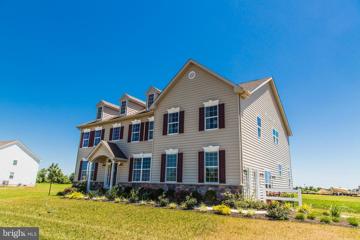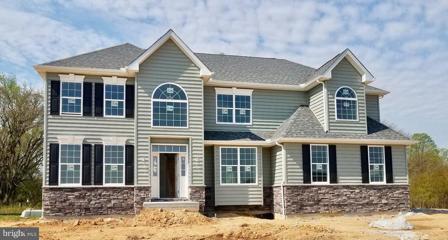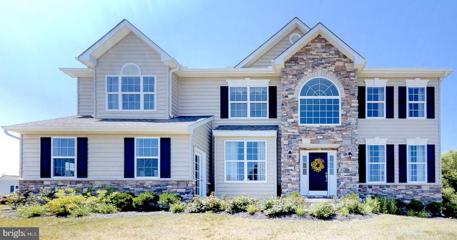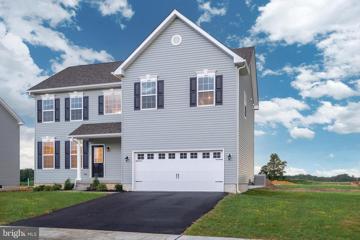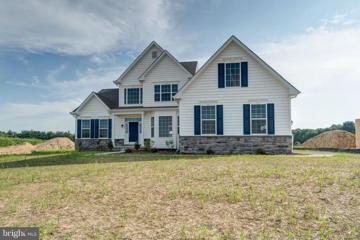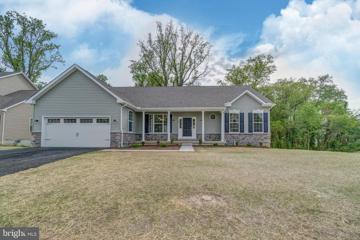|
Dover DE Real Estate & Homes for Sale63 Properties Found
51–63 of 63 properties displayed
$485,49565 Skipping Stone Ln Dover, DE 19904
Courtesy: EXP Realty, LLC, (888) 543-4829
View additional infoThe Camden Model home is a bright, open-concept home plan offering more than enough space to complement your lifestyle and desire for easy active adult living. Enjoy the convenience of a Connected Laundry space attached to the Ownerâs Suite and the birdâs-eye view from the optional Loft overseeing the first floor. Sure to please is the open great room to the kitchen and cafe plus this home features a formal dining room. 2 car garage. Plus you will appreciate the 1 level entry....NO step to enter. Plenty of upgrades to choose from but the standard features are plentiful. Base price is $485,495. Builder offering $12,500 toward your closing cost OR 15% in structural options $382,900155 Casselberry Lane Dover, DE 19904
Courtesy: House of Real Estate, (302) 274-2503
View additional infoLIMITED TIME INCENTIVE **AVAILABLE IMMEDIATELY!** The Alyssum Craftsman on Homesite #73 is a spacious one-level living floorplan with 2 bedrooms, 2 baths, extended Great Room and 2 car garage. The spacious kitchen features a beautiful angled island with granite counter tops and extensive LVP flooring through out. The Owner's Suite features a large walk-in closet and a luxurious Owner's Bath with tile shower walls. Situated in Dover, Delaware, Noble's Pond is a highly sought-after community where those 55 and better are having the time of their lives! They are enjoying the award-winning amenities that Noble's Pond offers, such as a fabulous Clubhouse with Fitness Center, Pool, Putting Green, Tennis Courts and so much more. Plus homeowners are filling their social calendars by participating in clubs and activities coordinated by their own personal lifestyle director! All available incentives are reflected in the listed price. Pricing subject to change without notice.** See Sales Manager for details. Open House: Sunday, 4/21 11:00-5:00PM
Courtesy: EXP Realty, LLC, (888) 543-4829
View additional infoThe Charleston Grand has been tweaked to perfection. The large two-story foyer splits the living room and dining room. You'll find the study tucked away in the rear of the house. The centrally located two-story family room is close to the large, open kitchen with a walk-in pantry. You'll find three nicely sized secondary bedrooms and a laundry room on the second floor. Double doors welcome you into the master suite, complete with two large walk-in closets. You'll love the owner's bath with split vanities, two linen closets, and a large garden tub. Optional spindles can be added to the second-floor hallway above the foyer and family room. Photos are of a similar home. Photos are for marketing purposes only and are not of the actual house. County, city, school taxes, assessment value, and square footage are approximate. The price listed is the base list price before additional options are added. VISIT THE MODEL HOME LOCATED AT 1153 CHARLESTON CIRCLE DOVER
Courtesy: EXP Realty, LLC, (888) 543-4829
View additional infoWelcome to the Charleston. It is a spectacular colonial featuring an open floor plan with a two-story foyer and family room. First-floor study and formal living and dining room. The spacious owner's suite set this home apart with a large soaking tub, double vanity, and dual walk-in closets. The Charleston includes a total of 4 bedrooms, two and one-half bathrooms, and a two-car garage. Options include a sunroom, morning room, and kitchen island. This is a to-be-built home. Home is proposed new construction. Photos are of a similar home. Photos are for marketing purposes only and are not of the actual home. County, City, School taxes, assessment value, and square footage are approximate. For additional information about this to-be-built home, visit the model home in Hidden Brook-1153 Charleston Circle Dover.
Courtesy: EXP Realty, LLC, (888) 543-4829
View additional infoThis popular estate home features an open foyer, front and rear stairs, and a two-story family room. The impressive kitchen incorporates a morning room full of windows and an oversized island, making it perfect for entertaining. The massive owner's suite includes a sitting room, dressing area, dual walk-in closets, a luxury bath with a garden tub, separate vanities, and two linen closets. The Philadelphian also includes a 'princess suite,' "Jack and Jill" bath, and a first-floor laundry room. This is a to-be-built home. Photos are of a similar home. Photos are for marketing purposes only and not of the actual house. County, city, school taxes, assessment value, and square footage are approximate. For additional information about this to-be-built home, visit the model home in Hidden Brook-1153 Charleston Circle Dover.
Courtesy: EXP Realty, LLC, (888) 543-4829
View additional infoAn elegant foyer with a split staircase creates a welcoming entrance to the Century. The expansive two-story sunken family room offers second-floor access through a split staircase centrally located to the spacious kitchen and breakfast area. The second level highlights an impressive balcony overlooking the family room, dual bedroom closets, and ample laundry room. The home features a private study and spectacular master bedroom suite, matching walk-in closets, and an elegant private bath. This is a to-be-built home. For additional information about this to-be-built home, visit the model home in Hidden Brook-1153 Charleston Circle Dover.
Courtesy: EXP Realty, LLC, (888) 543-4829
View additional infoThe Gatsby is one of our finest floor plans. This model includes a stunning entrance to the formal living and dining rooms, a first-floor study, and a large, centrally located kitchen with an island. The two-story family room leads to a rear staircase. The second floor includes a guest suite with a private bath and a unique "Jack and Jill" bath. The owner's suite features a sitting room with a dressing area, large walk-in closets, a luxury bath with a garden tub, separate vanities, and a linen closet. This is a to-be-built home. Photos are of a similar home. Photos are for marketing purposes only and are not of the actual house. County, city, school taxes, assessment value, and square footage are approximate. For additional information about this to-be-built home, visit the model home in Hidden Brook-1153 Charleston Circle Dover.
Courtesy: EXP Realty, LLC, (888) 543-4829
View additional infoThis stunning luxury home brings flexibility and grandeur to family living. The Brandywine features a two-story foyer and family room, a spacious kitchen and breakfast area, formal living and dining rooms, and a first-floor study. A rear staircase leads to the dramatic owner's suite with dual walk-in closets, a spacious sitting room, a luxury bath with a corner soaking tub, and separate linen and water closets. Photos are of a similar home. Photos are for marketing purposes only and are not of the actual house. County, city, school taxes, assessment value, and square footage are approximate. This is a to-be-built home. The price shown is for the base price before adding additional options. For additional information about this to-be-built home, visit the model home in Hidden Brook-1153 Charleston Circle Dover.
Courtesy: EXP Realty, LLC, (888) 543-4829
View additional infoA grand entry and spacious owner's suite distinguish this home from all others. The Gladwyn features an open floor plan with a first-floor study, formal living and dining rooms, a large eat-in kitchen, and a family room with a cathedral ceiling. This home is perfect for entertaining. The kitchen includes plenty of storage with a large walk-in pantry and an oversized first-floor laundry/mudroom. Upstairs, the owner's suite features a massive walk-in closet, sitting room, and spacious bath with a corner soaking tub, dual vanity, and linen closet. Options can be added, such as a cathedral ceiling in the owner's suite, bay windows, and a sunroom. This is a to-be-built home. Photos are for marketing purposes only and are not of the actual house. County, city, school taxes, assessment value, and square footage are approximate.
Courtesy: EXP Realty, LLC, (888) 543-4829
View additional infoWith three thousand square feet of living space, the Hancock is one of our best sellers. Large open foyer with a unique turned staircase. The first-floor den can be used for multiple purposes. The bedrooms on the second floor are all large. The owner's bedroom is beautiful, with two large walk-in closets and a dressing area. The owner's bathroom has a garden tub, shower, and double vanity. The 2nd-floor laundry room comes complete with a laundry tub. Photos are for marketing purposes only and are not of the actual house. County, city, school taxes, assessment value, and square footage are approximate. This is a to-be-built home. For additional information about this to-be-built home, visit the model home in Hidden Brook-1153 Charleston Circle Dover.
Courtesy: EXP Realty, LLC, (888) 543-4829
View additional infoCharm abounds in our most intimate home. The classic two-story home features a front porch, a two-car garage, and nine-foot first-floor ceilings. The first floor includes an open family room, a large eat-in kitchen, and a formal living or dining room. The Berkshire also includes three secondary bedrooms, two and one-half bathrooms, and a large owner's suite with dual walk-in closets. Customize this home with a fireplace, tray ceiling, kitchen island, sunroom, or morning room. The pictures shown are not of the actual house. This is a to-be-built home. Photos are of a similar home. Photos are for marketing purposes only and are not of the actual house. County, city, school taxes, assessment value, and square footage are approximate. For additional information about this to-be-built home, visit the model home in Hidden Brook-1153 Charleston Circle Dover.
Courtesy: EXP Realty, LLC, (888) 543-4829
View additional infoThe Legend features a 1st-floor owner suite with a grand two-story entrance and an open family room with a vaulted ceiling. A laundry/mudroom is located on the main level, conveniently off the entrance from the 2-car garage. The second floor offers three spacious bedrooms with their own bath facilities. The pictures shown are not of the actual house. This is a to-be-built home. Photos are of a similar home. Photos are for marketing purposes only and are not of the actual house. County, city, school taxes, assessment value, and square footage are approximate. For additional information about this to-be-built home, visit the model home in Hidden Brook-1153 Charleston Circle Dover.
Courtesy: EXP Realty, LLC, (888) 543-4829
View additional infoThe Jefferson, an impressive ranch home, features single-level living with three bedrooms and two full baths. This home includes nine-foot ceilings, an impressive kitchen, a large family room, and a formal dining room. The owner's suite includes a walk-in closet, a luxury bath with a garden tub, dual vanities, and a water closet. Photos are of a similar home. Photos are for marketing purposes only and are not of the actual house to be built. County, city, school taxes, assessment value, and square footage are approximate. For additional information about this to-be-built home, visit the model home in Hidden Brook-1153 Charleston Circle Dover.
51–63 of 63 properties displayed
How may I help you?Get property information, schedule a showing or find an agent |
|||||||||||||||||||||||||||||||||||||||||||||||||||||||||||||||||
Copyright © Metropolitan Regional Information Systems, Inc.


