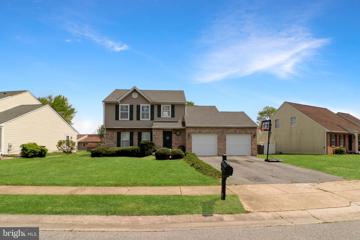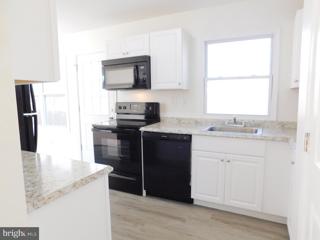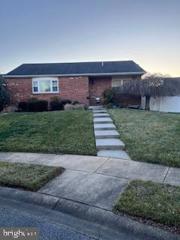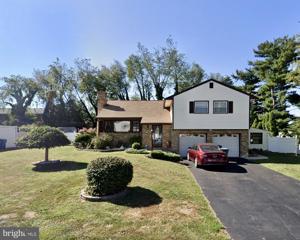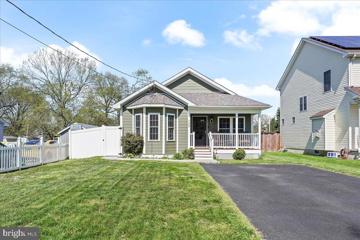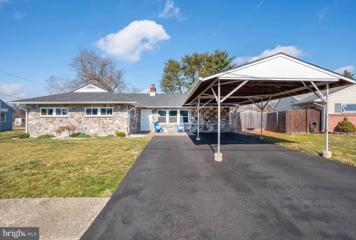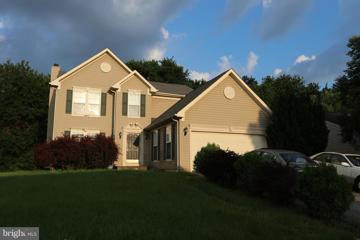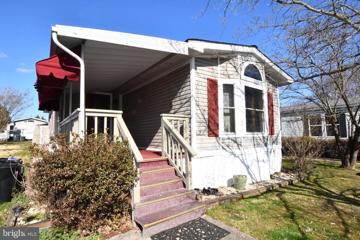 |  |
|
Christiana DE Real Estate & Homes for Sale
Christiana real estate listings include condos, townhomes, and single family homes for sale.
Commercial properties are also available.
If you like to see a property, contact Christiana real estate agent to arrange a tour
today! We were unable to find listings in Christiana, DE
Showing Homes Nearby Christiana, DE
$415,000225 Galleon Drive Newark, DE 19702
Courtesy: RE/MAX Elite, (302) 657-8000
View additional infoWelcome to 225 Galleon Drive at the Traditions of Christiana. This meticulously maintained single family home shows like a model . It exudes both charm and sophistication. Upon entering you are sure to be impressed with the stunning hardwood flooring that carries through to all the main living areas. A front dining room offers you the option of formal dining, while the large eat in kitchen is designed for your every day use. There are ample cabinets, a generous pantry and loads of natural light from a large window over the sink. The kitchen is open directly to the living area. This grand room features a high ceiling with soaring windows and sliders out to a back stone patio. The primary bedroom ensuite is a serene space that includes a generous walk in closet and a spacious bath complete with a soaking tub and separate shower. The guest room allows you additional space to be used as you see fit. Use it as a traditional guest room, an office or maybe even a study. There is an additional full bath, a laundry closet and 2 car garage that complete this model. This lovely home has been gently used and certainly will please even the most discriminating buyer. The Traditions at Christiana is conveniently located to I95, shopping and plenty of restaurants. A clubhouse and beautiful pool are perfect for meeting your new neighbors. Come see what makes this home a perfect choice for your new phase in life. 55+ communities offer you freedom you didn't even know you wanted. $293,00040 Bohemia Drive Bear, DE 19701Open House: Sunday, 5/19 1:00-3:00PM
Courtesy: Long & Foster Real Estate, Inc., (302) 351-5000
View additional infoWelcome to 40 Bohemia Dr, Bear, DE 19701, softly priced below its maximum market value and open to fair negotiations! ð¡ This beautiful, updated townhome in the desirable Crofton area offers 3 bedrooms and 1.5 baths. Step inside to find an inviting entry flooded with abundant sunlight, a modern open stairwell, and a spacious living and great room seamlessly connected to the kitchen, creating a cohesive open floor plan. Venture outside the main living quarters and enjoy the covered deck, perfect for gatherings or quiet personal time. The full eat-in kitchen features a tile backsplash, deep-tone cabinets, new stainless appliances, and finished hardwood floors. The updated half bath boasts a stylish tile floor and modern sink. Hardwood floors flow throughout, leading to the finished lower level with versatile space to meet your lifestyle needs! Add this property to your list of must-see homes, priced below $300,000, making it perfect for first-time homebuyers navigating an inflated market."
Courtesy: Foraker Realty Co., (484) 406-3004
View additional infoWelcome to 19 Farragut Lane. This inviting brick rancher eagerly awaits its new owners to infuse it with their personal style and updates. Step through the front door into a spacious living room, perfect for gathering with loved ones. The heart of the home lies in the eat-in kitchen, boasting sleek stainless steel appliances, a rustic brick backsplash, and the convenience of a ceiling fan and hanging pot/pan rack. Down the hall, discover the shared main floor bathroom, thoughtfully appointed with grab bars and a convenient bench in the shower for added comfort. Three cozy bedrooms beckon, each adorned with gleaming hardwood floors and ceiling fans to ensure restful nights. Venture downstairs to the finished basement, where a sprawling recreation room awaits, accompanied by a convenient half bathroom and a generously sized laundry/storage room. An unfinished section offers the ideal space for a workshop or mechanical room, catering to your every need. Step outside to the enclosed porch, complete with a gas wall heater to ward off the chill, creating the perfect spot to unwind year-round. The fenced rear yard presents a level oasis, ideal for outdoor activities, while a shed provides additional storage for your convenience. Recent updates include a new furnace/AC within the past few years, along with windows installed within the last decade. Plus, enjoy peace of mind with a 10kw whole house generator, ensuring uninterrupted comfort during power outages. Conveniently situated just a stone's throw from major travel routes, shopping destinations, and restaurants, this home offers unparalleled ease of living. $425,00045 Dasher Avenue Bear, DE 19701Open House: Sunday, 5/19 12:00-2:00PM
Courtesy: Barksdale & Affiliates Realty, (302) 533-8606
View additional infoNestled within the sought-after Whethersfield community, this stunning Brick-Faced Colonial epitomizes modern comfort and convenience. Welcome home to a meticulously maintained residence boasting a range of desirable features to elevate your lifestyle. As you step onto the freshly stained newer rear deck, envision delightful gatherings and serene moments in the fenced yard, offering both privacy and ample space for outdoor enjoyment. With a convenient 2-car garage and gas heating, this home ensures practicality without compromising on luxury. Step inside to discover an inviting open floor plan, tailor-made for entertaining. The expansive kitchen, adorned with granite countertops, stainless steel appliances, and newer cabinets, sets the stage for culinary adventures while hardwood floors add a touch of elegance. The main level also hosts a charming living room, ideal for unwinding after a long day, and a dining room featuring newer laminated floors, perfect for hosting intimate dinners or festive gatherings. Upstairs, the lavish master bedroom awaits, complete with its own ensuite bathroom and a generous walk-in closet. Two additional spacious bedrooms, each with its own walk-in closet and abundant natural light streaming through beautiful windows, offer comfort and tranquility. The finished basement, fully carpeted and offering extra rooms for storage, provides additional living space for recreation or relaxation. Conveniently located just minutes from major shopping centers and one of the Nation's top-ranked hospitals, with easy access to I-95 and Route 273, this home is perfectly positioned for both convenience and quality of life. Ideal for first-time homebuyers or those seeking a residence to grow into, don't miss the opportunity to make this exceptional property your own. Schedule your tour today and discover the perfect blend of style, comfort, and functionality. Please be advised that this property is located in a geographic area which may result in the buyer being eligible for special grant program. Contact the Listing Agent for details
Courtesy: Keller Williams Realty Central-Delaware, (302) 677-0020
View additional infoThis 2bed, 2bath townhome is move in ready! ÂThis home has new flooring, fresh paint, new light fixtures, fireplace, back deck, and the primaryÂbed has a full bath. ÂProperty offersÂeasy living with lawncareÂ& snow removal included. ÂLocated close to the Christiana Mall, all the shoppingÂand restaurantsÂNew Castle has to offer. ÂProperty being sold "As Is". Open House: Sunday, 5/19 1:00-3:00PM
Courtesy: Compass, (302) 202-9855
View additional infoMove right into this lovingly maintained and excellently upgraded end unit townhome! From the outside in, absolutely no detail has been overlooked on this turnkey property. The curb appeal is undeniable with its thought-out landscaping and timeless exterior design. Step through the front door to be greeted by a wide-open layout with tons of natural light filling each and every room. The spacious living area flows effortlessly into the gorgeous gourmet kitchen featuring upgraded stainless steel appliances, stunning granite counters + center island, a sweet dining space, and coordinating built-in coffee bar for an added luxurious touch! Follow the sliding glass doors to a total outdoor oasis on the brand new back deck sprawling 18â x 24â in size. Down the stairs you will pass a gorgeous side garden to find a stamped concrete patio, another perfect spot for entertaining guests in your spacious yet extremely maintainable fenced-in yard. Back inside you will find two wildly spacious bedrooms upstairs, each with an upgraded bathroom attached! The primary suite features vaulted ceilings, a large walk-in closet, and recently renovated ensuite bath. The finished basement area is home to the laundry room, a gorgeous half bath, tons of storage space, and even a home office! The possibilities in this tastefully designed home are absolutely endless, and the convenient location is just unbeatable. Donât miss out on this incredible opportunity, schedule your tour today! $285,0001 S Merriment Drive Newark, DE 19702Open House: Sunday, 5/19 12:00-3:00PM
Courtesy: RE/MAX Point Realty, (302) 426-2211
View additional infoWelcome to 1 S Merriment Newark de 19702. This home has had many updates over the years including the ac/heater, roof in 2016, new front steps and newer appliances. Great opportunity for an investor or first time home buyer, the yard is super big being that it is an end unit, and its fenced for backyard fun. Home has 2 large bedrooms upstairs with private baths, the basement has a half bathroom also and is finished!!! Home is close to area shopping like the Christiana mall, rt 40 and several area restaurants. Home is currently being used as a rental, and the renters are in the process of moving out!!! $325,0004 Iris Lane Newark, DE 19702
Courtesy: Philadelphia Homes, (215) 948-2810
View additional info
Courtesy: Coldwell Banker Realty, (302) 234-1888
View additional infoNestled in a charming ranch-style layout, this 3-bedroom, 1-bathroom home exudes perfection. It has been renovated and showcases a spacious living room, a gourmet kitchen adorned with stainless steel appliances and granite countertops, a vast backyard, and a patio at the front. The kitchen, truly the heart of this home, is ideal for hosting gatherings or preparing delectable family meals. Adjoining the kitchen, the living room offers a welcoming haven for relaxation, boasting hardwood floors and ample natural light. An adjacent dining room sets the stage for elegant dinner parties and festive holiday gatherings. Stepping outside, the expansive backyard provides an excellent backdrop for entertaining guests or unwinding with family. It features a front patio, an inviting spot for your morning tea, a detached double car garage. Located conveniently at 135 Salem Church Road, this property is in proximity to Christiana High School and enjoys easy access to major highways, simplifying your commute to work or school. Seller of both properties is the same and is willing to sell both together at a good price.
Courtesy: Patterson-Schwartz-Dover, 3026729400
View additional infoThis adorable 3 BR home has been completely refreshed and is move-in ready! It has all new carpet and vinyl plank flooring and has been freshly painted inside and out. The roof is new and the HVAC has been serviced. This home also has a full basement and fenced rear yard. This property is being sold As Is and inspections are for informational purposes only. $330,0004 Merion Road Newark, DE 19713
Courtesy: Keller Williams Realty Central-Delaware, (302) 677-0020
View additional infoIntroducing 4 Merion Rd, Newark, Delaware â a timeless treasure set in the serene Chestnut Hill Estates. This 4-bedroom, 2-bath split-level home offers a harmonious blend of original charm and modern flair, creating a living space that feels both nostalgic and contemporary. Step inside to discover the open and inviting heart of the home, featuring vaulted ceilings in the dining and living rooms that amplify the natural light pouring in, highlighting the luxury plank flooring that stretches elegantly throughout the kitchen. The upper level houses three bedrooms, each adorned with original hardwood flooring, offering a cozy, warm ambiance that invites relaxation. The property's charm extends outdoors with a fenced-in backyard, perfect for safe and private entertaining. The recently refreshed screened-in porch provides a seamless transition to the lower-level living room, creating an ideal space for entertaining or quiet evenings enjoying the cool breeze. Local Attractions and Community Highlights: Nestled in the vibrant town of Newark, 4 Merion Rd is positioned in a community known for its excellent educational opportunities, including top-rated schools that are just a short drive away. The bustling shopping districts and an array of restaurants boasting rave reviews promise a convenient and exciting lifestyle. The local culinary scene offers everything from cozy cafes to gourmet eateries, ensuring something to satisfy every palate. Recent developments have seen Newark continue to grow, with investments in local infrastructure and community facilities, making it an even more appealing place to call home. Whether you're looking for a quiet community feel or the conveniences of city living, Newark delivers a perfect blend. Experience the perfect fusion of classic architecture and modern living at 4 Merion Rd. This home isnât just a place to live, it's a place to love. Discover the potential of making lasting memories in a community that offers the best of Delaware living. Open House: Saturday, 5/18 1:00-3:00PM
Courtesy: Coldwell Banker Realty, (302) 234-1888
View additional infoThis charming bilevel home boasts 3 spacious bedrooms and 2 recently renovated full bathrooms, offering comfortable living space for you and your family. The layout also features a large living room that opens conveniently to an eat in kitchen with access to a deck; perfect for outdoor dining or entertaining guests. Additionally, the master bedroom has its own private deck, providing a tranquil retreat for relaxation. The lower level has a large open family room for family fun. There is also a generous yard and a one-car garage, there's ample space for outdoor activities and storage. This home combines practicality with comfort, making it an ideal place to call home $425,0002 Jeffrey Court Newark, DE 19702
Courtesy: EXP Realty, LLC, (888) 543-4829
View additional infoWelcome to 2 Jeffrey Ct! This beautiful 4 bedroom, 3 bathroom ranch includes a nice sized kitchen, a large den/sitting area in addition to the living room, 2 spacious bedrooms plus both a master and full hall bath on the 1st floor, and 2 more spacious bedrooms and another full bath in the basement! It wont last long so schedule your tour today!! This property qualifies for the Pathway to Prosperity 10K Grant Program being offered by Prosperity mortgage as an initiative to increase homeownership among qualified applicants in Delaware, New Jersey, and Pennsylvania. The program can provide buyers with up to $10,000 in financial assistance toward closing costs. Inquire with listing agent for more details. Open House: Saturday, 5/25 11:00-2:00PM
Courtesy: BHHS Fox & Roach-Christiana, (302) 368-1621
View additional infoWelcome to 100 Schafer Blvd., a charming haven nestled in the heart of New Castle, Delaware. This expansive home presents an abundance of space and versatility, perfect for both family living and entrepreneurial endeavors. Situated on a generous corner lot within a serene neighborhood, this residence offers over 2,000 square feet of living space. Step inside to discover three inviting bedrooms, accompanied by two and a half tastefully appointed bathrooms. The interior exudes warmth and comfort, highlighted by a spacious living room adorned with a cozy fireplace, ideal for gathering with loved ones on chilly evenings. Adjacent, an open dining room invites shared meals and memorable conversations, while the well-equipped eat-in kitchen ensures culinary delights are always at hand. Ample storage solutions throughout the home provide practical convenience for everyday living. Stepping outside, a sprawling backyard beckons, enveloped by picturesque views of lush greenery and nature's beauty. This outdoor oasis offers an idyllic setting for family activities, entertaining guests, or simply unwinding amidst the tranquility of the surroundings. Convenience meets accessibility with nearby amenities including a gas station and grocery store, ensuring daily necessities are easily within reach. Additionally, the property's strategic location places it just minutes away from the Pennsylvania, Maryland, and New Jersey state lines, offering seamless connectivity to neighboring regions. An exceptional feature of this home is its potential for entrepreneurial ventures. A portion of the property is currently utilized as a spacious daycare facility, complete with a separate entrance and expansive play area. This versatile space presents endless possibilities for conversion into various business endeavors, catering to diverse interests and aspirations. Whether seeking a comfortable family abode, an investment opportunity, or a dynamic business venture, 100 Schafer Blvd. offers the perfect canvas for realizing your vision. Discover the endless possibilities awaiting within this delightful property in the heart of New Castle $350,000103 3RD Avenue New Castle, DE 19720Open House: Saturday, 5/18 1:30-3:30PM
Courtesy: Compass RE, (610) 822-3356
View additional infoWelcome to 103 3rd Avenue, a modern and stylish residence built in 2018. This home boasts 3 bedrooms and 2 full bathrooms, offering a comfortable and functional living space all on one level. Situated on a generous lot with a fully fenced backyard, this property provides ample outdoor space for relaxation and entertainment. There was a large patio added for additional outdoor fun. Step inside to discover a range of desirable amenities, including air conditioning to keep you cool during the warmer months. The interior is adorned with elegant hardwood floors, adding a touch of sophistication to the living areas. The open kitchen is designed for both culinary enthusiasts and social gatherings, featuring stainless steel appliances that blend style with practicality. Whether you're enjoying your morning coffee or unwinding in the evening, the inviting porch offers a serene spot to soak in the surroundings. The basement crawlspace is accessible from the outside and adds a ton of storage space. It's a large space spanning the entire house! There was also a french drain and sump pump added at the time of construction. This home at 103 3rd Avenue presents a seamless blend of modern comforts and timeless charm, creating an inviting retreat for its future residents. Don't miss the opportunity to make this contemporary haven your own. Temporarily off the market due to a family matter. We expect to put the property back on the market on or about Wednesday 4/24. $440,000130 Kane Drive Newark, DE 19702
Courtesy: Coldwell Banker Realty, (410) 543-4545
View additional infoIf you been waiting , the wait is over. A home in Salem Woods is now available , if you been waiting to join the neighborhood that is within close proximity to shopping, dinings, the highway, etc. This beautiful home has 4 bedroom , 2 full bathrooms and 2 half baths , large finished basement , 2 car garage, & fenced backyard . In that fenced in yard there is additional fenced in area for your furry pets. The primary bedroom has private bath with jet spa in tub/shower combo and walk in closet. Nice back porch. New gutters installed April 2024. New toilet in basement is scheduled to be installed. The property is being sold as is, with the right to inspections. $390,00010 W Stephen Drive Newark, DE 19713
Courtesy: EXP Realty, LLC, (888) 543-4829
View additional info*******ATTENTION: property is currently being rented. 24 hours notice is required for any, and all showings, but tenants will be moved out prior to closing ******* Welcome to 10 W Stephen Dr, Newark, Delaware â where vibrant living meets cozy comfort! Nestled in a serene neighborhood, this charming property exudes warmth and character at every turn. Step inside to discover a spacious and inviting interior bathed in natural light, offering a seamless blend of modern elegance and timeless charm. The open-concept layout provides the perfect setting for gatherings with loved ones or quiet evenings by the fireplace. The gourmet kitchen is a chef's delight, featuring sleek countertops, premium appliances, and ample cabinet space, sure to inspire culinary creativity. Retreat to the luxurious master suite, boasting tranquility and relaxation, while the additional bedrooms offer comfort and versatility for family, guests, or a home office. Outside, the lush backyard oasis beckons for al fresco dining, entertaining, or simply unwinding in the sunshine. Conveniently located near shopping, dining, parks, and top-rated schools, 10 W Stephen Dr is more than just a house â it's a place to call home. Don't miss your chance to experience the epitome of vibrant and warm living in Newark, Delaware!
Courtesy: Keller Williams Real Estate - Newark, (302) 738-2300
View additional info
Courtesy: Thyme Real Estate Co LLC, (302) 449-1422
View additional infoNewly available home in Murray Manor. This conveniently located home is ready for its next homeowner! Located in a popular, park like community, close to shopping, restaurants, and major highways. Once making your way through the covered porch you'll enter the home and notice the open concept feel. Immediately you'll be drawn to the recently remodeled kitchen, updated with stainless steel appliances, quartz countertops, new flooring and lighting. Master bedroom fitted with walk in tiled shower. Just off the kitchen is a small utility room with washer, dryer, and extra storage. Add this home to your tour today! All buyers must be approved by Murray Manor Park Management. The application fee is $50.00. Lot rent currently includes: Water, Sewer, Weekly Trash/Recycle Removal, and Basic Cable TV. Buyer is to pay for any DMV fees associated with purchase. $295,00055 W Stephen Drive Newark, DE 19713
Courtesy: RE/MAX Point Realty, (302) 426-2211
View additional infoGreat investment property with tenant under lease for next year. The home is located in a close proximity to I-95, U of Delaware, shopping and restaurants. Four bedrooms make this an even more desirable investment.
Courtesy: EXP Realty, LLC, (888) 543-4829
View additional infoWelcome to 502 Michelle Ct #26, a charming and spacious one-bedroom, one-bathroom condo located in the desirable Creekside community in Newark, DE. This home features an open floor plan that maximizes space and natural light, creating a welcoming atmosphere perfect for both relaxation and entertaining. As you step into the living room, you'll be greeted by soaring cathedral ceilings that enhance the sense of space, complemented by a cozy fireplace that adds warmth and ambiance. The open layout seamlessly connects the living area to the dining space, providing a versatile area for meals and gatherings. The primary bedroom is a true retreat, offering ample space and a generous walk-in closet to accommodate all your storage needs. The bathroom is conveniently located and well-appointed. Residents of Creekside enjoy the convenience of a condo fee that covers common area maintenance and upkeep of the beautifully landscaped common grounds. This means you can spend less time worrying about maintenance and more time enjoying your home and the surrounding amenities. Situated in a prime location, 502 Michelle Ct #26 is close to a variety of local amenities, including shopping centers, restaurants, parks, and recreational facilities. The vibrant downtown area of Newark is just a short drive away, offering a plethora of dining, entertainment, and cultural options. Additionally, the property provides easy access to major highways and public transportation, making commuting a breeze. Please note that this property is being sold as-is, providing a unique opportunity to personalize and update the space to your liking. Don't miss this chance to own a spacious condo in the fantastic Creekside neighborhood. Schedule a showing today and discover all that 502 Michelle Ct #26 has to offer!
Courtesy: Keller Williams Real Estate - West Chester, (610) 399-5100
View additional infoAre you looking for an affordable single home, with privacy in New Castle County? Take a look at this 2 bedroom, 2 full bath mobile home, with an enclosed porch and a small yard! Located in the inviting community of Murray Manor this home comes with 2 dedicated parking spots and 2 sheds. The lot lease includes many amenities, including water, sewer, trash/recycling pick up and basic cable. The lot lease is a one year lease and automatically renews. The home has a newer oven, refrigerator and AC system. Buyers must apply and be approved by Murray Manor for the lot lease agreement. $399,90055 Castle Run Drive Bear, DE 19701
Courtesy: Compass, (302) 202-9855
View additional infoWelcome to 55 Castle Run Drive, a stunning bi-level home that effortlessly combines elegance with modern convenience. This 5-bedroom, 2.5-bathroom residence boasts a generous 2290 square feet of living space, nestled on a 6534 square foot lot. Upon entering, you can walk upstairs where you'll be greeted by the open-concept layout that seamlessly integrates the kitchen, dining room, and living room. The kitchen is a chef's dream, featuring stainless steel appliances, a breakfast bar, a pantry, and an abundance of cabinet and counter space. Hardwood floors flow throughout the main level, adding a touch of sophistication to the space. The dining room provides an ideal setting for hosting intimate gatherings and special occasions. On this level, you'll find 3 bedrooms, including the primary bedroom with an ensuite, as well as a full bathroom in the hallway. Downstairs offers 2 additional rooms, one of which can be used as a bedroom or family room with access to the backyard, and a bonus room, perfect for accommodating guests or creating a home office, as well as a half bathroom in the hallway. Step outside to discover the fully fenced backyard with a concrete patio, providing a private outdoor oasis for relaxation and entertainment. The property also includes a garage and ample parking. Conveniently located near Pulaski Highway, this home offers easy access to a variety of shops, restaurants, public transportation, and major routes, including I-95 and Route 1. Don't miss the opportunity to make this elegant and modern home your own. Schedule your showing today and experience the luxurious lifestyle that awaits at 55 Castle Run Drive. $260,0004 Laxford Drive Newark, DE 19702Open House: Saturday, 5/18 1:00-3:00PM
Courtesy: Keller Williams Realty Wilmington, (302) 299-1100
View additional infoYou found it!! Convenient... Spacious... Low maintenance... and all at a great value price. This townhome boasts three bedrooms, 1.5 baths, and is located in a very accessible community. A relatively new renovation (2018) it is ready to move in. The paint looks great and the carpet is fresh. When you drive up, park in your private parking spots (2) and come up onto the newly painted deck. Step onto the covered front porch, and as you enter the foyer, you'll immediately relax because it feels like home. Steps straight ahead of you go up to the bedroom level. The spacious living room is full of natural light from the large windows in the front and complemented by the sliding doors at the back of the house. It's an open floor plan with the kitchen at the rear and a pass-through window. A nice eat-in area and a clear view to the back yard. The kitchen has a perfect layout with an adjacent eat-in area, a main floor laundry. The deep stainless sink, lots of counter space to work on, and the pass-through window to the living room area. Also, conveniently located off of the living room is a beautiful half bath. Sliders to the back lead to the composite deck, which is a decent size and overlooks a nicely kept grassy backyard with plenty of room to play, grill, and entertain. Down from the main level, find the basement which is semi-finished ( approx 324 SF) and would be easy to add flooring for more comfort. (The finished basement area is not on the county website). In addition to the large finished area, there's a utility area and some great storage including shelves and a decent amount of daylight in there as well. You will find a high efficiency gas furnace and hot water heater and plenty of storage space. This area is definitely a great place to chill with friends, watch a movie, game, whatever you like. Carpeted steps from the front door lead up to the bedroom level where a large landing gives convenient access to the shared bath and the three bedrooms. The primary bedroom is a great size, featuring a modern ceiling fan with vaulted ceiling, a makeup vanity area, and a walk-in closet with room for all of your clothes. The shared bathroom connects to the primary bedroom and to the hall. It is a bright, cheery room nicely updated just a few years ago. It contains a nice vanity, good lighting, and a modular shower and tub. The secondary bedrooms on this level are decent size. One is currently being used as an office, but they have double closets and are just the right size for your family members. Just off Route 40 with easy access to amenities, restaurants, shopping, and major routes including Route 1, I-95, and I-495, as well as Route 13 amenities. Lowes, Five Guys, Wawa, Groceries Dining of all sorts are just minutes away. With the location, private parking space, and completely move-in ready condition, you don't want to miss this one. Schedule a tour showing starting May 16th. In the mean time check out the Immersive 360 tour and walk through video. Note: Please do not park on the reserve parking spots.
Courtesy: Tesla Realty Group, LLC, (844) 837-5274
View additional infoGreat opportunity to buy in a well established community, conveniently located in the heart of New Castle County. Some recent updates include; a high efficiency central heating and air conditioning unit, flooring, some appliances and plumbing. The large enclosed porch provides additional space and will be conveyed with existing furniture set. Enjoy the outdoors on the concrete patio, which provides some privacy, being located in back of the enclosed porch. Water, Sewer, Weekly Trash Pickup, Common Area maintenance & basic TV are included with the monthly lot rent fee. Buyers must be approved by Murray Manor Park Management within 10 days, see the attached application guide. Schedule your tour today! How may I help you?Get property information, schedule a showing or find an agent |
|||||||||||||||||||||||||||||||||||||||||||||||||||||||||||||||||
Copyright © Metropolitan Regional Information Systems, Inc.





