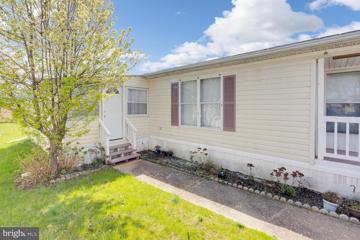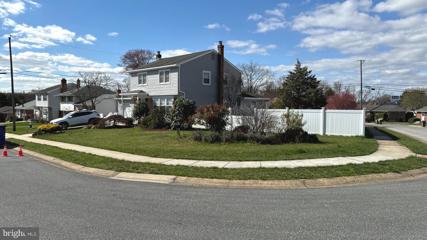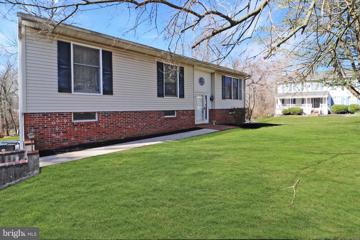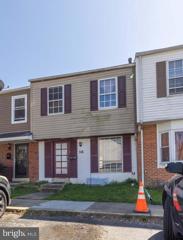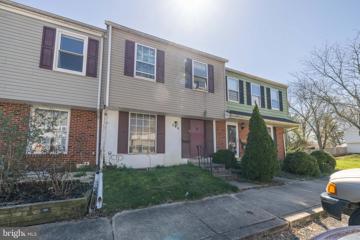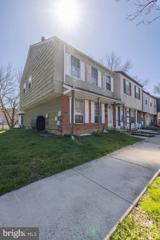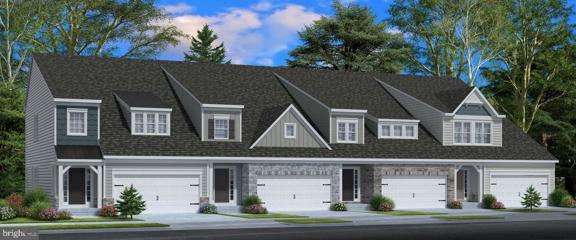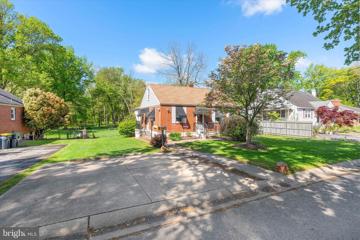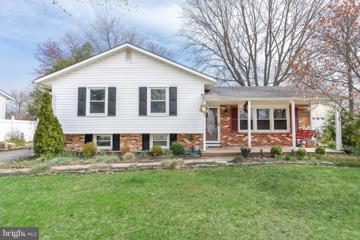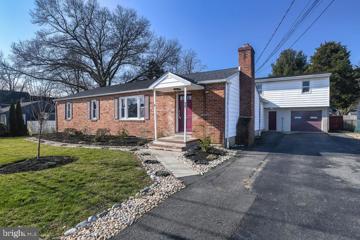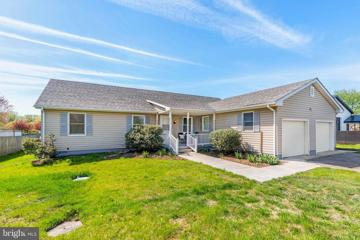 |  |
|
Christiana DE Real Estate & Homes for SaleWe were unable to find listings in Christiana, DE
Showing Homes Nearby Christiana, DE
$120,00036 Lee Drive Wilmimgton, DE 19808
Courtesy: Patterson-Schwartz - Greenville, 3024294500
View additional infoStep into the vibrant heart of the coveted Murray Manor community and uncover the magic of this enchanting home! As you cross the threshold, you'll be swept away by the seamless flow of the open layout, effortlessly connecting the dining room, kitchen, and family room. This creates an inviting atmosphere perfect for lively gatherings and treasured memories. The secondary bedroom offers ample space with double closets and easy access to a full hallway bathroom. Meanwhile, the expansive owner's suite at the rear provides luxurious comfort, complete with a full bathroom, perfect for both relaxation and rejuvenation. Adjacent to the kitchen, a practical laundry room awaits with additional storage space and a rear door. On the other side, enter the Florida room, flooded with natural light streaming through its windows, providing the perfect ambiance for year-round entertainment and moments of sheer bliss. Outside, a large shed stands ready to accommodate all your storage needs, while the serene street and convenient turnaround ensure a sense of peace and tranquility. With a monthly lot rent of $992 covering essential amenities such as water, sewer, trash, recycling, basic cable, and road maintenance, convenience is right at your fingertips. But the excitement doesn't stop there! With its prime location near Route 1 and 95, as well as an abundance of nearby shops, restaurants, and the bustling Christiana Mall, this home epitomizes comfort and convenience, promising an exhilarating lifestyle. Don't let this opportunity pass you by! Secure your place in this vibrant community by getting pre-approved and approved by Murray Manor Park Management today. Embark on your next adventure with just a $50.00 application fee. Your dream home awaits!
Courtesy: Realty Mark Cityscape
View additional infoSIGNIFICANTLY REDUCED PRICE.....A beautiful, very spacious completely updated residence, located on a quarter-acre corner enhanced with attractive brick/vinyl siding, architectural roof, triple box window. The sparkling hardwood flooring runs throughout the residence, along with impressive crown molding. Poviding added first floor spaciousness is a family room, adorned with recessed lighting, plus opening out onto the new, well done composite deck, overlooking a spacious, fully enclosed rear yard(with a large garden area). The full basement provides an extremely well-done, spacious 2nd family room, replete with a wood stove, and a bar, and a great hideaway. This home is only several blocks from Kirkwood Hwy., the area Library, various recreation sites, the Christiana Hospital, the Univ. of Delaware, and 6 minutes from I 95. $149,90025 Curlew Circle Newark, DE 19702
Courtesy: FSBO Broker
View additional infoPriced To Sell Fast! Amazing Opportunity! Renovate & Resell, Buy and Hold or Move-In and Build Some Sweat Equity. Desirable 2 Level Townhouse, Spacious Kitchen, Spacious Bedrooms, Hardwood Floors, Fenced Backyard, Storage Shed, Much More!! Just Waiting For Your Personal Cosmetics and Renovations to Make it Shine. Close to Schools, Shopping, and Commuter Routes. This Will Not Last! Sold As-Is. $246,00023 Heron Court Newark, DE 19702Open House: Sunday, 5/19 11:00-1:00PM
Courtesy: BHHS Fox & Roach-Christiana, (302) 368-1621
View additional infoPROFESSIONAL PHOTOS COMING SOON!! Welcome to spacious luxury living in this stunning 4-bedroom home located conveniently in Newark De. This impressive residence boasts 3 generously sized bedrooms on the second floor and a private main floor bedroom, offering versatility and comfort for all. Step inside to discover two full bathrooms, one featuring a relaxing tub on the main floor, perfect for unwinding after a long day. Newly painted walls complemented by luxurious vinyl plank flooring and plush new carpeting in the bedrooms exude warmth and sophistication throughout. Indulge in the epitome of convenience with a massive walk-in closet in the main bedroom, providing ample storage space for all your belongings. Every corner of this home showcases exquisite trim work, adding an elegant touch to each room. Entertainment awaits outdoors with a spacious unit boasting an adjoining open space, ideal for hosting barbecues and enjoying quality time with family and friends. Whether you're grilling or tossing a football around, the concrete patio and ground level deck offer the perfect backdrop for outdoor gatherings. Updates abound, including new windows, updated electrical outlets, and contemporary lighting fixtures throughout. With public transportation within walking distance and the New Castle County airport just a short 10-mile drive away, convenience is truly at your fingertips. Priced $25,000 below market value, this home presents a rare opportunity to secure substantial equity while enjoying the epitome of modern living. Don't miss out on the chance to make this your dream home. Schedule your showing today and experience luxury living at its finest! $399,90049 Cordele Road Newark, DE 19711
Courtesy: Patterson-Schwartz-Hockessin, 3022393000
View additional infoWelcome to this charming home in the sought after community of Red Mill Farms. Perfectly situated at the end of a quiet street, this home has wonderful curb appeal and has been extremely well cared for by its original owners. A slate floor entrance greets you at the front door. On the main floor you will find a spacious living room with a triple window, a formal dining room with a pretty bay window and a chair rail, a cozy family room with built-in bookcases and an eat-in kitchen with cherry cabinetry, a tile backsplash, beautiful countertops, a ceiling fan and a chair rail. The powder room is conveniently located just off the kitchen. Upstairs is the primary bedroom suite complete with a spacious walk-in closet, a ceiling fan and a full bathroom. There are three additional bedrooms and all of them feature ceiling fans. Just off the hallway you will find the second full bathroom as well as a linen closet. Some of the other great features include hardwood flooring under the carpeting, a lovely thee-season porch overlooking a nicely landscaped and fenced back yard, a full basement with a recreation room, a hobby room and a utility room plus there is an expanded, oversized two-car garage with a door to the back yard. Located Just minutes away from downtown Newark, University of Delaware, Christiana Hospital, restaurants, shopping and major roadways. Make your appointment soon! Open House: Saturday, 5/18 11:00-1:00PM
Courtesy: EXP Realty, LLC, (888) 543-4829
View additional infoWelcome to 204 Dudley Place, New Castle, DE 19720. Nestled in a peaceful neighborhood, this residence offers a serene escape from the city's hustle and bustle. This 3 bedroom, 2.5 bath, split level home offers 1800 square feet of living space and is located on a beautiful lot in a central location in Llangollen Estates. Inside, you'll find a simple yet welcoming layout, as you walk up to the main living area, you will notice a large wall of windows illuminated by natural light. Adjacent to the open living room is the dining room which has sliding glass doors leading to a large enclosed porch, perfect for entertaining. Off of the enclosed porch, you will find a large deck overlooking the fully fenced backyard, perfect for outdoor enjoyment and relaxation. The kitchen offers lots of cabinet and counter space, catering to your daily cooking needs with sufficient storage space for essentials. The finished lower level is a bonus, with ceramic tile flooring throughout and a half bath, this level can be used as additional living space for a home theater or recreational area with a walkout slider to the backyard. Additional storage space can be found on this lower level and in the 1- car garage. Recent updates including HVAC and Hot Water heater replacements plus a NEW Roof make this home a great value and ensures durability. Conveniently located near Battery Park, 204 Dudley Place offers both comfort and accessibility to all major roads and shopping. Donât miss this opportunity to schedule a showing today and make this your own!
Courtesy: BHHS Fox & Roach-Christiana, (302) 368-1621
View additional infoBE BUILT -New Construction condominiums, breaking ground Summer of 2024 with a Nov- Dec 2024 Delivery . No Model home.. Two bedrooms, 2 bathroom models are Belmont II and Sarataga II. The Lexington II Model is the 3 bedroom , 2 bathroom Features : Granite counter tops , Pendent lights , Luxury Plank flooring , Delta faucets, Luxury MBR shower fixture, Fireplace, Stainless Steel kitchen appliance package , Stainless double kitchen sink , W & D , Wood Shaker cabinets ,Recessed lighting & dimmers , 9' ceilings, Colonial trim , Screen porch with composite decking. Welcome to Steeple Glenn's Final Phase: Luxurious Living Awaits at 201 Colonial Downs Court, Newark, DE. Discover the pinnacle of maintenance-free living in our final phase of 18 luxurious new construction condos within the 55+ community of Steeple Glenn. Located in Newark, DE, these exquisite 2 and 3-bedrooms, 2-bathroom units are designed for those seeking a blend of elegance, comfort, and community. Elegant Interiors & Exceptional Amenities Each condo embodies modern, upscale living, featuring beautiful kitchens with upgraded stainless steel appliances, luxury plank flooring, and recessed lighting, creating a warm and inviting atmosphere. The spacious great room and dining area, complemented by a screened deck, offer the perfect setting for relaxation and entertainment. Active Community Living Redefined A Clubhouse equipped with a fitness center, large social area, and a fully equipped kitchen, you'll find endless opportunities to connect and engage. The added peace of mind comes with a secure building entrance, alarm system, and private elevator access, ensuring a safe and comfortable environment. Prime Location Nestled in the Newark/Bear area of Delaware, off Route 40, you're minutes away from dining, shopping, medical centers, drugs stores and entertainment venues. The proximity to Wilmington, the Brandywine Valley, and Philadelphia airport, along with the tax-friendly benefits for retirees, makes Steeple Glenn an ideal choice. Join Our Community Join the waiting list now at Steeple Glenn Phase II and turn the page to your next chapter of refined living. . COLOR PHOTOS ARE NOT ACTUAL CONDO UNITS AND SHOWN WITH UPGRADES USED FOR MARKETING PURPOSES. County ,city, school taxes, assessment value, and square footage are approximate.
Courtesy: BHHS Fox & Roach-Christiana, (302) 368-1621
View additional infoTO BE BUILT -New Construction condominiums, breaking ground Summer of 2024 with a Nov- Dec 2024 Delivery . No Model home.. Two bedrooms, 2 bathroom models are Belmont II and Sarataga II. The Lexington II Model is the 3 bedroom , 2 bathroom MLS DENC2058642 Features : Granite counter tops , Pendent lights , Luxury Plank flooring , Delta faucets, Luxury MBR shower fixture, Fireplace, Stainless Steel kitchen appliance package , Stainless double kitchen sink , W & D , Wood Shaker cabinets ,Recessed lighting & dimmers , 9' ceilings, Colonial trim , Screen porch with composite decking. Welcome to Steeple Glenn's Final Phase: Luxurious Living Awaits at 201 Colonial Downs Court, Newark, DE. Discover the pinnacle of maintenance-free living in our final phase of 18 luxurious new construction condos within the 55+ community of Steeple Glenn. Located in Newark, DE, these exquisite 2 and 3-bedrooms, 2-bathroom units are designed for those seeking a blend of elegance, comfort, and community. Elegant Interiors & Exceptional Amenities Each condo embodies modern, upscale living, featuring beautiful kitchens with upgraded stainless steel appliances, luxury plank flooring, and recessed lighting, creating a warm and inviting atmosphere. The spacious great room and dining area, complemented by a screened deck, offer the perfect setting for relaxation and entertainment. Active Community Living Redefined A Clubhouse equipped with a fitness center, large social area, and a fully equipped kitchen, you'll find endless opportunities to connect and engage. The added peace of mind comes with a secure building entrance, alarm system, and private elevator access, ensuring a safe and comfortable environment. Prime Location Nestled in the Newark/Bear area of Delaware, off Route 40, you're minutes away from dining, shopping, medical centers, drugs stores and entertainment venues. The proximity to Wilmington, the Brandywine Valley, and Philadelphia airport, along with the tax-friendly benefits for retirees, makes Steeple Glenn an ideal choice. Join Our Community Join the waiting list now at Steeple Glenn Phase II and turn the page to your next chapter of refined living. . COLOR PHOTOS ARE NOT ACTUAL CONDO UNITS AND SHOWN WITH UPGRADES USED FOR MARKETING PURPOSES. County ,city, school taxes, assessment value, and square footage are approximate.
Courtesy: BHHS Fox & Roach-Christiana, (302) 368-1621
View additional infoTO BE BUILT -New Construction condominiums, breaking ground Summer of 2024 with a Nov- Dec 2024 Delivery . No Model home.. Two bedrooms, 2 bathroom models are Belmont II and Saratoga II. The Lexington II Model is the 3 bedroom , 2 bathroom MLS DENC Features : Granite counter tops , Pendent lights , Luxury Plank flooring , Delta faucets, Luxury MBR shower fixture, Fireplace, Stainless Steel kitchen appliance package , Stainless double kitchen sink , W & D , Wood Shaker cabinets ,Recessed lighting & dimmers , 9' ceilings, Colonial trim , Screen porch with composite decking. Welcome to Steeple Glenn's Final Phase: Luxurious Living Awaits at 201 Colonial Downs Court, Newark, DE. Discover the pinnacle of maintenance-free living in our final phase of 18 luxurious new construction condos within the 55+ community of Steeple Glenn. Located in Newark, DE, these exquisite 2 and 3-bedrooms, 2-bathroom units are designed for those seeking a blend of elegance, comfort, and community. Elegant Interiors & Exceptional Amenities Each condo embodies modern, upscale living, featuring beautiful kitchens with upgraded stainless steel appliances, luxury plank flooring, and recessed lighting, creating a warm and inviting atmosphere. The spacious great room and dining area, complemented by a screened deck, offer the perfect setting for relaxation and entertainment. Active Community Living Redefined A Clubhouse equipped with a fitness center, large social area, and a fully equipped kitchen, you'll find endless opportunities to connect and engage. The added peace of mind comes with a secure building entrance, alarm system, and private elevator access, ensuring a safe and comfortable environment. Prime Location Nestled in the Newark/Bear area of Delaware, off Route 40, you're minutes away from dining, shopping, medical centers, drugs stores and entertainment venues. The proximity to Wilmington, the Brandywine Valley, and Philadelphia airport, along with the tax-friendly benefits for retirees, makes Steeple Glenn an ideal choice. Join Our Community Join the waiting list now at Steeple Glenn Phase II and turn the page to your next chapter of refined living. . COLOR PHOTOS ARE NOT ACTUAL CONDO UNITS AND SHOWN WITH UPGRADES USED FOR MARKETING PURPOSES. County ,city, school taxes, assessment value, and square footage are approximate.
Courtesy: Barksdale & Affiliates Realty, (302) 533-8606
View additional infoWelcome home to 5007 Old Capitol Trail Rd Wilmington De 19808 . Conveniently located near Kirkwood highway, University of 'Delaware, Christiana Hospital, Crozer Hospital, Philadelphia, I95 , Route 141 and minutes from Delaware Park. This beautiful home features 3 Bedrooms & 2 Bathrooms. A split rail fenced in front yard greets you as you pull into the sizeable asphalt driveway. Plenty of room for your children and pets to play! Upon entering this large driveway you will be welcomed by a spacious 2 bay garage with built in shelves and workbench. The main foyer has beautiful natural sunlight and high ceilings. The first floor offers a large laundry room space complemented with a finished full bathroom. First floor features include large unfinished space with block foundation. The 2nd floor includes a large living room and office space, in addition to a potential dining room. This charming beauties kitchen features new laminate vinyl plank floors, granite countertops, finished backsplash, wood cabinetry and stainless steal appliances. The rear finished wood deck can be accessed through the kitchen, where a beautiful wooded landscape waits to greet you. The 2nd floor offers 3 bedrooms and 1 full bathroom. The backyard offers potential for your own private paradise. Each room received a fresh coat of paint in December 2023. Fresh laminate vinyl plank floor has been installed December 2023 in 2nd Floor full bathroom, Kitchen, living, dining room Hallway, rear bedroom. Owners have recently replaced the following: dishwasher(2024), washer/ dryer (2024) Roof (2014), Furnace (2014), Hot Water Heater (2016), 2 hot water heaters gas and electric. HVAC unit (2014). This gorgeous home will be sold as is. Inspections will be for informational purposes only. The owners will not make any repairs. Open to all offers Cash, Conventional FHA, VA. *Please do not use neighbor's driveway at 5005 Old Capitol trail to turn around! Use 5007 Driveway! $6,630,000146 Elliot St Newark, DE 19713
Courtesy: Crown Homes Real Estate, (302) 504-6147
View additional infoINVESTOR ALERT! Here's a chance to own a portfolio of 10 properties that have performed consistently over 20+ years. This listing is part of a ten-property portfolio diversified across 3 categories: (6) College Rentals in excellent locations, (3) very high yield rooming houses and (1) Government Guaranteed rent, Section 8 housing with approx. 5 year long tenants. With the signed NDA and proof of funds Seller will show the property and give more information. $6,630,000104 Elliott Street Newark, DE 19713
Courtesy: Crown Homes Real Estate, (302) 504-6147
View additional infoINVESTOR ALERT! Here's a chance to own a portfolio of 10 properties that have performed consistently over 20+ years. This listing is part of a ten-property portfolio diversified across 3 categories: (6) College Rentals in excellent locations, (3) very high yield rooming houses and (1) Government Guaranteed rent, Section 8 housing with approx. 5 year long tenants. With the signed NDA and proof of funds Seller will show the property and give more information.
Courtesy: BHHS Fox & Roach - Hockessin, (302) 999-9999
View additional infoWelcome to this 12 year old beautifully maintained double wide mobile home in Park Place. This home features an open floor plan, 2 bedrooms, 2 bathrooms, Living room, dining room, kitchen, laundry room and a screened in porch. New hot Water heater, refrigerator, range, washer and Central Air Condition 2023, Craw Space is dry and ready for storage and the 2 sheds are included for additional storage. Lot lease is $757.00 per month. Located close to all major routes, shopping and dining. Thirty minutes to Philadelphia International Airport. showings start Tuesday May 14, 2024. $6,630,00050 Gilbert Court Newark, DE 19713
Courtesy: Crown Homes Real Estate, (302) 504-6147
View additional infoINVESTOR ALERT! Here's a chance to own a portfolio of 10 properties that have performed consistently over 20+ years. This listing is part of a ten-property portfolio diversified across 3 categories: (6) College Rentals in excellent locations, (3) very high yield rooming houses and (1) Government Guaranteed rent, Section 8 housing with approx. 5 year long tenants. With the signed NDA and proof of funds Seller will show the property and give more information.
Courtesy: Gregg Team Realty
View additional infoQUICK DELIVERY HOME, READY FOR IMMEDIATE OCCUPANCY. The Magnolia II villa features 2 bedrooms, 2 baths with the option of adding 2 additional bedrooms and 1 additional bath upstairs. Amenities for HOA include: Outdoor Deck, Great Room, Sports Bar, Fitness Center, Indoor Pool, Gathering Room, Craft Room, Library, and Large Community Kitchen. Common area maintenance, lawn care, trash pick-up, snow removal and mulch (1x a year) all included in HOA fees. 198 home community. *Photos shown may have upgrades that are optional and are used for marketing purposes. Open House: Saturday, 5/18 10:30-1:00PM
Courtesy: Property Gaines, Inc
View additional infoWelcome to Your Oasis in the Heart of New Castle This charming 3-bedroom, 2-bathroom single-family home offers the perfect blend of comfort and functionality. Nestled in a desirable neighborhood in New Castle, Delaware, this residence is close to everything you need, yet provides a peaceful escape and above all minute from the Airport. Step Inside to Warm Hospitality As you enter the home, you're greeted by a warm and inviting atmosphere. The open floor plan allows for natural light to flow freely throughout the living space, creating a sense of spaciousness. The well-equipped kitchen is perfect for preparing meals for your family or entertaining guests. Unwind and Recharge in Your Private Sanctuary Each of the three bedrooms offers a comfortable retreat, while two full bathrooms provides a convenient space to get ready for the day or unwind after a long day. A Backyard Paradise Step out onto the expansive patio and discover your own private oasis. The covered patio offers a perfect spot to relax and enjoy the outdoors, no matter the weather. Gather around the firepit on cool evenings, or create lasting memories with friends and family during barbecues. The Perfect Place to Call Home This captivating home is the ideal place to relax, entertain, and create lasting memories. The finished basement provides additional living space, while the large backyard offers endless possibilities for outdoor fun. Live the New Castle Lifestyle This home is situated in a sought-after neighborhood in New Castle, Delaware. You'll enjoy close proximity to excellent schools, shopping, dining, and entertainment options. Whether you're seeking a vibrant social scene or a peaceful retreat, this community has something to offer everyone. Don't miss out on this opportunity to own a piece of paradise in New Castle. Contact us today to schedule a showing!
Courtesy: RE/MAX Point Realty, (302) 426-2211
View additional infoWell sought out Westfield features one of the largest lots in the neighborhood with an unobstructed view to Calf Run Park behind the home. This charming cape cod is well maintained and boasts main floor living. When you step into the living room with original hardwood floors you get the warm inviting feel of home. Through the living room is an eat-in galley style kitchen with ample counter and cabinet space. A double drawer dishwasher, gas stove and refrigerator. There is a passthrough that allows you to view a gorgeous etched picture window over looking the backyard. This room can be utilized as a den or dining room. Next to the kitchen is a primary bedroom with two closets, a full bathroom, and a sliding glass door that leads you to a deck and huge fenced backyard, that will be perfect for your next BBQ. There are two additional bedrooms and full bathroom off the living room. The attic is paneled, drywalled and perfect for storage or additional living space for an office, playroom etc. The basement is the entire size of the home with an extra wide door that leads to the backyard. This home has central air and natural gas heat. There is plenty of parking with a two car driveway and street parking. This home is close to Powell Ford Park with a walking path, bus stop, grocery store, restaurants and minutes from Rt. 1. Don't wait this home won't last long! $365,000283 Campfield Road Newark, DE 19713
Courtesy: EXP Realty, LLC, (888) 543-4829
View additional info***BACK IN THE MARKET*** Nestled within the heart of a picturesque neighborhood, this split-level sanctuary embodies the essence of peaceful living coupled with modern convenience. As you step onto the welcoming front porch, you're greeted by the charm and warmth that radiates from every corner of this delightful home.. Passing through the front door, you're immediately greeted by the inviting farmhouse style with unique large bims a fascinating ambiance, the hardwood floors leads you into the heart of the home. The spacious living area beckons, offering the perfect spot to unwind after a long day or gather with loved ones for cozy evenings in. Prepare to be impressed by the well-appointed kitchen, complete with appliances, ample counter space, and abundant storage options. Whether you're a culinary aficionado or simply enjoy the art of cooking, this kitchen is sure to inspire your inner chef. One of the highlights of this home is the sunroom, boasting a cathedral ceiling that bathes the space in natural light. This tranquil oasis invites you to relax and rejuvenate while soaking in the serene views of the surrounding landscape. The home features three spacious bedrooms, each offering a peaceful sanctuary for rest and relaxation. With plenty of room to spread out and unwind, these bedrooms provide the perfect balance of comfort and privacy, enjoy the convenience of two well-appointed bathrooms, offering both functionality and comfort for daily routines. A designated laundry area adds convenience to the daily routine, making chores a seamless part of life. Step outside to discover the sizable deck, an ideal setting for alfresco dining, entertaining, or simply enjoying the beauty of nature. The fenced-in yard offers ample space for outdoor activities and provides a safe haven for children and pets to play freely. The back gate of the fence opens up in to the community play group. Located in a lovely neighborhood, residents will appreciate the sense of community and camaraderie that defines this area. With easy access to major highways and nearby shopping centers, convenience is always just a stone's throw away. Don't miss the opportunity to experience the magic of this enchanting split-level home. From its spacious layout and amenities to its serene surroundings and convenient location, every aspect of this property is designed to enhance your lifestyle and elevate your living experience. Schedule a viewing today and embark on a journey to discover your new home sweet home. $479,90011 Maple Avenue Newark, DE 19711
Courtesy: BHHS Fox & Roach-Greenville, (302) 571-8855
View additional infoAMAZING OPPORTUNITY & RARE FIND! Back on the market at NO fault to the seller! Welcome to 11 Maple Avenue, a charming brick front ranch home that is nestled just 2 miles from downtown main street Newark. Appraisal just done April of 2024 and valued at $500,000. The first floor makes for easy living, with beautiful refinished hardwood floors throughout and new flooring in the kitchen & dining room, stainless steel appliances in the kitchen, with a rustic avondale stone wall in the dining room. The living room has plenty of space for family gatherings with lots of natural light gleaming in, 3 spacious bedrooms and a full bathroom with ceramic walls. First floor living at its best! The lower lever is totally equipped, featuring its own separate entrance, that can be readily used as a in-law suite for your loved ones, and designed with maintenance free ceramic flooring throughout, a full kitchen with cherry cabinets, granite countertops, a full stand up shower, large living area with a real brick fireplace, nice size bedroom, with your own laundry room, and a 2nd egress. Wait there's more! Back to the main level, you walk towards the full glass breezeway overlooking the backyard thats large enough for all your outdoor festivities. Then continue into the 1st floor you'll find the garage, storage area, and laundry room. Up the stairs to the 2nd floor accessary dwelling unit, thats equipped with its own separate utilities, features a 2 bedroom, ceramic/laminate flooring, sleek kitchen with granite countertops and all the appliances ready to go, just waiting to host those exchange students from The University. All new interior paint in its entirety. And YES, you can say it, this house is a home run!! Just minutes to the University of Delaware, and convenient to I95. Dining, shopping, entertainment, and travel is just outside your front door! This property qualifies for any buyer to receive 10,000 using the Pathway to Prosperity grant. Please be advised that this property is located in a geographic area which may result in the buyer being eligible for special grant program. Contact the Listing Agent for details, and schedule your showing today! $465,00026 Ferncliff Road Newark, DE 19711
Courtesy: Keller Williams Select Realtors, (410) 972-4000
View additional infoWelcome to this completely remodeled split-level in the charming community of Windy Hills, Newark. As you arrive you will see the newly landscaped, lovely front lawn and great curb appeal. You then step into this spacious home with gorgeous new hardwood flooring throughout the home. You will be thrilled with the open floor plan of the living room, dining room and kitchen. The kitchen boasts gleaming quartz countertops with large island and brand-new white cabinets and stainless-steel appliances. Then down a few steps is the remodeled powder room, laundry room and spacious family room/fourth bedroom which leads to the backyard and access to the garage. Upstairs you'll find a large primary bedroom suite with large closet and private bathroom which has been fully updated with tiled spa shower. The additional 2 bedrooms are also on the second floor, all with ample closet space and share the renovated hall bath with newly tiled shower and tub. The unfinished basement on the lower level is where you'll find plenty of storage space. Recent updates include new doors, windows, all new flooring, fixtures, appliances and all rooms freshly painted. Now all you need to do is move-in and enjoy! Put this lovely home on your tour today and celebrate the beauty of spring in Newark, Delaware. Close to shopping, schools, parks, and easy access to all major highways!
Courtesy: Linda Vista Real Estate, (302) 313-1600
View additional infoWelcome to 814 Samantha Circle in Bear, DEâa haven of comfort with the convenience of community living. Step onto this property and feel the embrace of a warm, friendly neighborhood. The home's exterior, complete with an inviting wooden deck, promises serene mornings and peaceful evenings in your private outdoor retreat. Inside, the living area expands before you, awash with natural light, and sets a perfect scene for both lively entertainment and restful solitude. The kitchen, a modern and clean space, is equipped with all you need for culinary creativity, while the adjacent dining area is ready to host your memorable family meals, complemented by views of the tidy exterior. The residence offers three bedrooms, each a blank slate for your unique touch. A bonus room presents endless possibilities, functioning equally well as an office, a playroom, or additional sleeping quarters. Two practical bathrooms offer convenience wrapped in simplicity. Tucked in a tranquil yet well-connected locale, this home strikes a perfect balance of seclusion and accessibility. Here at 814 Samantha Circle, a foundation for cherished memories is waiting to be laid. Your new beginning is just a doorstep away.
Courtesy: Compass, (302) 202-9855
View additional infoAfter 65 years of ownership by the original owner, this solid brick ranch, nestled in the desirable Klair Estates community, offers convenient one-level living. Inside, you will find three cozy bedrooms and 1.5 bathrooms, ensuring comfort for everyone in the household. The home boasts a new roof installed in 2017 and solid hardwood floors hidden beneath the current carpets, offering potential for a beautiful update. The living room opens to the dining area which leads to the eat in kitchen with ceiling fan, pantry closet; wall oven, cook top, and a built-in dishwasher. Steps off the kitchen lead to extra living space in the lower level, complete with a half bath, ideal for additional living space. Outside, the covered patio provides a perfect space for relaxation or entertaining, overlooking the yard with shed and mature flowering landscapes adding a touch of natural beauty and serenity to the property. Additional updates include: newer front/rear entry doors, vinyl replacement windows and Pergo style flooring in kitchen. Don't miss a wonderful opportunity to purchase a three bedroom single family home in the Red Clay School District and conveniently located off Limestone Rd! Schedule your tour today.
Courtesy: Keller Williams Realty Wilmington, (302) 299-1100
View additional infoIntroducing 2606 Drayton Drive, nestled in the sought-after Heritage Park community. This home offers exceptional curb appeal with an oversized driveway and tastefully updated landscaping. Step inside to discover a versatile family room on the lower level, featuring a cozy fireplace with a stone tile accent. From the family room, access both the garage and a partially finished basement, complete with a bar and TV setupâideal for sports enthusiasts while also offering substantial storage space. Additionally, there's a recently updated bathroom and a multipurpose room that could serve as a fifth bedroom, office, or play area, complete with plush carpet and book shelving. Ascend a few steps to the main living area where a chefâs kitchen awaits, equipped with quartz countertops, a chic tile backsplash, a large under-mount sink, and stainless steel appliances. The adjoining dining room flows seamlessly into the living room, highlighted by original hardwood flooring that adds warmth and characterâa perfect space for entertaining. The upper floor houses four well-proportioned bedrooms, each with natural hardwood floors, and two beautifully updated full bathrooms. Outside, the vinyl-fenced backyard offers a spacious haven for outdoor activities, pet play, or summer entertaining. Location is everything, and this home delivers by being conveniently situated near essential amenities, including gyms, county parks, libraries, grocery stores, Delaware Park, Christiana Mall, numerous dining options, major travel routes like I-95, and within the sought-after Red Clay School District.
Courtesy: BHHS Fox & Roach - Hockessin, (302) 999-9999
View additional infoWelcome to 158 Scottfield Drive! This 5 Bed 2 Bath updated home has much to offer. The main floor features solid hardwoods throughout, 3 bedrooms and 1 full bath, with living room with new electric fireplace, dining room, and updated gourmet kitchen with updated premium cabinetry, tile floor, custom tile backsplash, and stainless steel appliances. Access covered screened in porch off of kitchen and rear deck to private backyard with new vinyl privacy fence. The lower level offers 2 additional bedrooms and a full bath with family room, and laundry area.
Courtesy: BHHS Fox & Roach-Christiana, (302) 368-1621
View additional infoHow may I help you?Get property information, schedule a showing or find an agent |
|||||||||||||||||||||||||||||||||||||||||||||||||||||||||||||||||
Copyright © Metropolitan Regional Information Systems, Inc.


