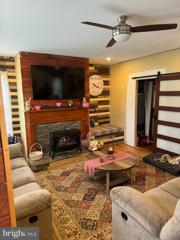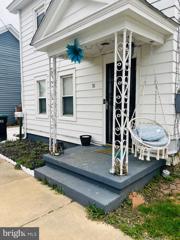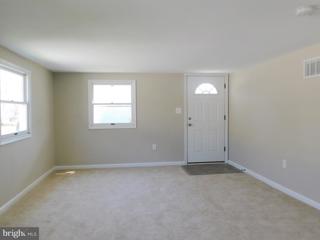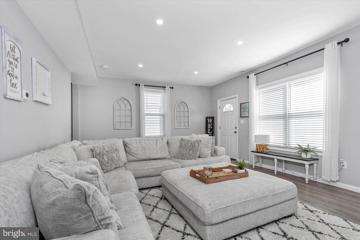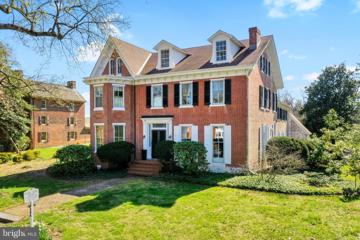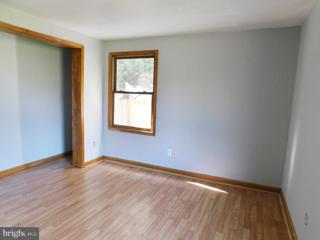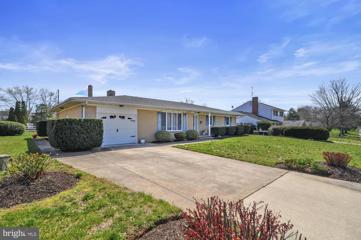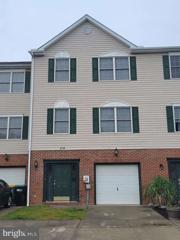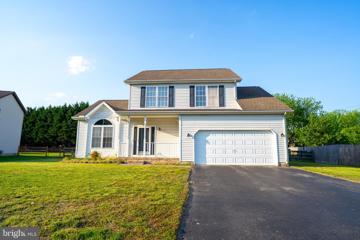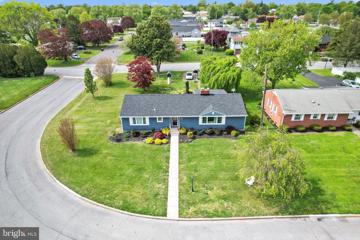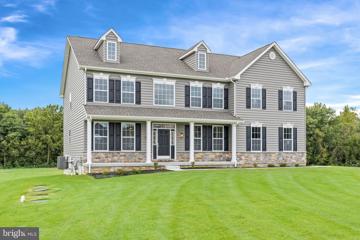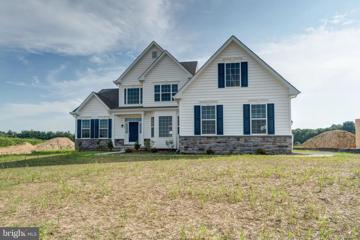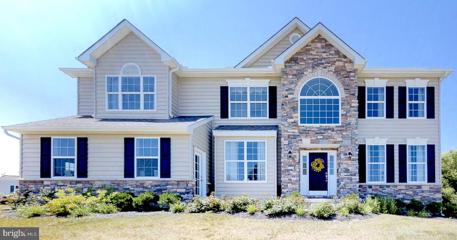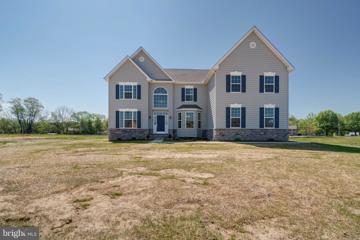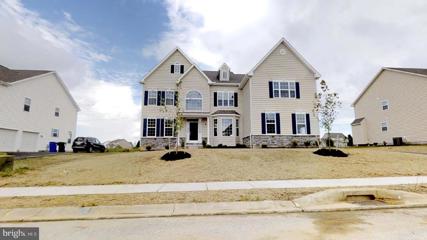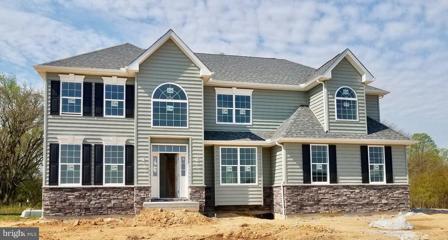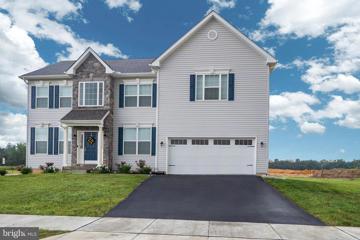 |  |
|
Blackbird DE Real Estate & Homes for SaleWe were unable to find listings in Blackbird, DE
Showing Homes Nearby Blackbird, DE
$225,00028 W South Street Smyrna, DE 19977
Courtesy: EveryHome Realtors, (215) 699-5555
View additional infoThis beautiful home located in downtown Smyrna! Has been well maintained and significantly upgraded , Home was built in the late 1800 offers some of the original wood beans, solid wood handrail and much more. Property offers 4 bedrooms and 2 bathrooms, beautiful hardwood floors, large living room with a gas fireplaces, open dining room with a pellet stove, original fire place and in wall pantry. Open kitchen with washer and dryer. There's a full attic, large yard with a detach man cave behind the house; all sitting on 5,227 sq ft. Property has adjacent lot that can be sold together for discount. Home is located directly across the street from JBM Intermediate School, Smyrna Opera House, and Smyrna Library. Itâs also within walking distance of the Post Office and plenty of local eateries. This is A MUST-SEE HOME! $575,0008 Jersey Court Middletown, DE 19709
Courtesy: ListWithFreedom.com, (855) 456-4945
View additional infoThis beautiful property located in Middletown, Delaware with updated renovations is now on the market! The property has spacious 4 bedrooms, updated 3.5 baths, and a finished half walk-in basement. It has been newly updated with new laminated flooring, kitchen granite countertops, front patio and a new roof. The property has an attached two car garage and plenty of space for additional parking. New appliances such as refrigerator, dishwasher, oven, microwave and washer/dryer are included. The property is located in close distance to the Appoquinimink School District. Price is negotiable.
Courtesy: Burns & Ellis Realtors, (302) 674-4220
View additional infoQuaint home in the heart of town. Conveniently located near the post office, town hall, banking, library, casual dining, pubs, distillery, Smyrna Opera House, sporting goods & schools. Hardwood flooring, separate dining room & spacious (1st floor) laundry room. Welcome home. Open House: Saturday, 5/25 11:00-1:00PM
Courtesy: Patterson-Schwartz-Middletown, 3022855100
View additional infoWelcome to luxury living in this stunning Colonial style home located on a corner lot in the desirable community of Preserve at Deep Creek in Middletown, DE. In Appo School District! This spacious property offers 4 bedrooms and 3.1 bathrooms, including a finished basement with a full bath for added convenience. Step inside to an open floor plan with a formal dining room, gourmet kitchen with upgraded countertops, stainless steel appliances, a beautiful island with seating, and a bright and spacious morning room with slider to the back yard. The main level also features a cozy fireplace in the spacious livingroom for those chilly evenings. Home office is conveniontly located off the family room. Upstairs, find a large loft area which can easily be turned into bedroom #5. Large primary suite includes 2 large walk-in closets and a spacious en-suite bathroom. Three additional bedrooms, a additional full bathroom and laundry room complete the 2nd floor With 2 levels/stories, this home offers plenty of space for a growth or entertaining guests. Enjoy the community pool, clubhouse, basketball court, and nearby amenities, as well as the convenience of central A/C and 90% forced air heating. Exterior features a desirable corner lot, community include,s playground, community pool, clubhouse sidewalks and street lights, HOA covers mulching 2x per year, and mowing of front and back yard as well as comminity space. Community is minutes away from shopping, schools, parks, restaurants and freeways. Don't miss out on the opportunity to make this beautiful house your new home. Contact us today to schedule a tour and experience all that this property has to offer. Seller prefers closing 17th-21st of June, but can potentially accomodate something sooner if needed.
Courtesy: Patterson-Schwartz-Dover, 3026729400
View additional infoCozy 3BR 1.5 BA home that is move-in ready! Main floor master, spacious eat-in kitchen, deck and fenced rear yard. Great central location. Property is being sold "as is" and inspections are for informational purposes only. $349,000130 S Main Street Smyrna, DE 19977
Courtesy: Patterson-Schwartz-Hockessin, 3022393000
View additional infoThis recently updated home in the town of Smyrna is full of charming touches that make this an ideal home. The main floor boasts new floors and recessed lighting throughout. The large cozy family/living room, dining room and kitchen that will make entertaining a breeze . New stainless steel appliances, granite countertops, and new cabinets make the kitchen a dream room for preparing your favorite meals. Upstairs features 4 bedrooms and 2 full bathrooms!! And there is a 3rd floor as well with 2 additional rooms that are finished but just need electrical updates, could be 2 more bedrooms or an office and bedroom The backyard is an added space with a detached garage and a large deck to relax and enjoy quiet time. $929,900206 Main Street Odessa, DE 19730
Courtesy: Foraker Realty Co., (484) 406-3004
View additional infoWelcome to the historic Corbit-Kabis house, a timeless gem nestled in the National Historic District of Odessa Village. Dating back to the 1700s, this distinguished residence blends old-world charm with modern comforts...flawlessly! Located just a stone's throw away from Wilmington and Dover, and nestled beside The Historic Houses of Odessa, this property sits conveniently near Route 1. Set on approximately 1-acre of lush, treed land, the estate comprises the main house, a charming smokehouse, an ice house, and an Amish-built two-car garage with a spacious workshop and full attic. Inside the main house, character abounds with two fireplaces, gleaming hardwood floors, and a grand staircase spanning three stories. The generously sized rooms feature high ceilings and floor-to-ceiling windows, with a layout that's been meticulously restored, including updates to the roof, chimneys, furnace, and exterior paint. On the first floor, an inviting entry hall leads to a cozy study with built-in shelving, a full bathroom, and a stunning spare room (6th bedroom/den/office) flooded with natural light and featuring original hardwood floors. The renovated kitchen (offering stainless steel appliances, white cabinetry, large pantry & quartz countertops) and living room provide ample space for gatherings, while a convenient powder room completes the floor. Retreat to the enclosed porch with its brick floor for a tranquil escape, or explore the original "kitchen"/family room from the early 1700s, showcasing exposed beaded beams and an open-hearth fireplace. Upstairs, the spacious second floor boasts four large bedrooms, two full baths, and an additional (5th) bedroom through the family room staircase. The semi-finished third floor offers extra living space with four rooms, plenty of storage, and stunning views of the landscape. Immerse yourself in the blend of yesteryear's allure and modern comforts in this exceptional residence, where every corner echoes centuries of history. Schedule your tour today! $408,000970 Tamara Drive Smyrna, DE 19977Open House: Saturday, 5/25 12:00-3:00PM
Courtesy: Keller Williams Realty Central-Delaware, (302) 677-0020
View additional infoWOW! Check out this BEAUTY! This move-in READY home is located in sought after Smyrna School District (Sunnyside Elementary, Clayton Intermediate School, Smyrna Middle & Smyrna High School). The home has a large lot that is fenced in and located in a cul-de-sac for ultimate privacy, yet so close to town! The outside boasts luscious landscaping, a large concrete patio to enjoy the private backyard, concrete driveway and bilco door for easy access to the crawlspace. This home has been meticulously maintained and it shows! Quaint, cozy kitchen includes an eat-in bar area as well as a formal Dining Room. The Cathedral ceiling in the Living Room with exposed beams will leave you in awe. Breathtaking views from the windows overlooking the backyard. Three beds are located on the main floor and one bed and one Bonus Room (could be used as an office, game room or additional Living Room) are located on the second floor, perfect for split living arrangements. All new carpeting installed just before listing. Add this one to your tour today it won't last long!
Courtesy: Patterson-Schwartz-Dover, 3026729400
View additional infoBring your vision to this spacious 3 BR/2 BA ranch on a large 1.1 acre lot. Brick fireplace, full basement, rear patio. Property is being sold As Is and inspections are for informational purposes only. Cash offers only. All offers to include: Proof of funds. Offers will be reviewed after property has been on the market for 7 days.
Courtesy: EXP Realty, LLC, (888) 543-4829
View additional infoWelcome to 976 Old Corbit Rd: A Tranquil Country Ranch Nestled on over 1 acre of serene land, 976 Old Corbit Rd offers a countryside lifestyle. This meticulously maintained ranch-style residence boasts three bedrooms, one-and-a-half bathrooms, and a harmonious blend of comfort and functionality. Inside, a formal dining room and cozy family room provide perfect spaces for gatherings and relaxation. Hardwood floors lie beneath the carpet, adding warmth and character. A full basement with laundry facilities ensures practicality, while outside, ample car space with an oversized driveway, multiple carports, and a garage cater to storage and parking needs. Additional amenities include a water conditioning system, cedar closet, ceiling fans, and a spacious shop for hobbies or storage. With its desirable location in the highly sought-after Appoquinimink School District, this property offers the perfect opportunity to embrace serene countryside living. Book your appointment today! $372,000343 Kent Way Smyrna, DE 19977
Courtesy: Bryan Realty Group, (302) 734-4414
View additional infoExquisite Custom-Built Brick Ranch in the Desirable Cottage Dale Acres Nestled in the highly sought-after enclave of Cottage Dale Acres, this stunning custom-built brick ranch epitomizes timeless elegance and exceptional craftsmanship. Boasting a harmonious blend of classic charm and modern comfort, this residence offers a luxurious retreat in a coveted location. Original Hardwood Floors: Step into a home adorned with beautiful original hardwood floors, adding warmth and character to the living spaces while showcasing the quality of craftsmanship that defines this residence. The living room features elegant built-in bookcases, offering both functionality and charm. Perfect for displaying cherished literary collections or decorative items, these built-ins add a touch of sophistication to the space. Spacious Country Kitchen: The heart of the home, the large country kitchen beckons with its abundance of counter space and ample storage. Ideal for culinary enthusiasts, this kitchen provides the perfect backdrop for preparing delicious meals and hosting gatherings with family and friends. Inviting Family Room: Unwind in the large and inviting family room, complete with a cozy fireplace insert that creates a warm and inviting atmosphere. This welcoming space is perfect for relaxing evenings or entertaining guests in comfort. Expansive Yard: Outside, the property boasts a large yard, offering plenty of space for outdoor activities, gardening, and enjoying the natural surroundings. Whether hosting a barbecue or simply soaking up the sunshine, the expansive yard provides endless possibilities for outdoor enjoyment.Experience Serene Living in Cottage Dale Acres Escape the hustle and bustle of city life and embrace the tranquility of Cottage Dale Acres. With its beautiful hardwood floors, spacious country kitchen, inviting family room, and expansive yard, this custom-built brick ranch offers a serene retreat where you can truly unwind and enjoy the beauty of your surroundings. Don't miss your chance to experience the epitome of country livingâschedule your tour today and discover the charm of this exceptional residence. $339,000216 Julia Way Smyrna, DE 19977
Courtesy: HomeZu, (855) 885-4663
View additional infoSPACIOUS BEAUTIFUL FURNISHED !! This 3 bedroom townhouse is move in ready. It has new carpet, new paint, new appliances and a new roof !! It has a garage and off street parking for 3 cars. 2nd story deck and ground floor patio with a large backyard backing up to a wooded area. Just a short walk to the Smyrna Swim Club. Great school district and great neighbors. Most of the furnishings pictured are included.
Courtesy: Keller Williams Realty Central-Delaware, (302) 677-0020
View additional infoWelcome to the wonderful community of Gardenside. This 3 bed 2.5 bath home has everything you have been looking for and certainly will not last long. As you enter through the front door you will notice the hardwoods that flow through the entryway into the spacious kitchen. In the kitchen you have beautiful cabinets, granite countertops, tile backsplash, and stainless steel kitchen appliances. Just off of the kitchen there is a large living room with a gas fireplace to get cozy on those cold winter days. Through the French doors you will be greeted by a sunroom that is sized perfectly for entertaining. Off the other side of the kitchen you have a formal dining room and flex room so you have a place for everyoneâs needs. Heading up the stairs you will find three very spacious bedrooms and two bathrooms. The primary bedroom is fit for a king with two closets and a picturesque primary bathroom. The large soaker tub is the perfect place to wash all your worries away for the day. If this is not enough to make you pack the moving truck than head out back where you will be greeted by a fully fenced in yard, a huge deck with side and rear entry, a large shed, and mature landscaping. Homes do not come like this anymore and it is ready for its new owner!
Courtesy: Crown Homes Real Estate, (302) 504-6147
View additional infoWelcome to your dream ranch house nestled in the heart of Lake Como Gardens! This newly renovated home features 5 bedrooms spread across two floors, with 3 bedrooms on the main level and 2 on the lower level, providing ample entertainment space for family and guests. Enjoy the convenience of 1 and 1 half baths upstairs and 1 full bath downstairs. The interior exudes warmth and elegance with beautiful hardwood floors throughout, complemented by built-in bookshelves surrounding a cozy wood-burning fireplace. The kitchen is a chef's delight, featuring quartz countertops, 42-inch cabinets, and top-of-the-line KitchenAid stainless steel appliances. Unwind in the sunroom or step outside to the brick patio in the backyard, complete with a fire pit and seating wall, perfect for gatherings and relaxation. Looking out your front windows you'll be able to see a beautiful and relaxing view of Lake Como. This property is located less than 2 miles away from Smyrna Elementary School, Smyrna Middle School and Smyrna High School perfect for every grade level. With shops, restaurants, and easy access to Route 1, this home offers the perfect blend of comfort, convenience, and style. Schedule your showing today and experience the best of Smyrna's vibrant community and serene surroundings! SELLER IS OFFERING A $10,000 CREDIT TOWARDS NEW AC OR MINI SPLITS WITH FULL PRICE OFFER
Courtesy: Northrop Realty, (302) 355-2335
View additional infoStep into this stunning 2-bedroom, 1.5-bath townhome, where modern updates create a fresh ambiance reminiscent of a new home. Nestled in the established Tartan Court community in Middletown, this residence welcomes you with a composite front door and a pleasing neutral color palette in the foyer, setting a tone of sophistication. Follow the newer Pergo laminate flooring into the recently remodeled gourmet kitchen, featuring new stainless steel appliances, flooring, and cabinetry complemented by timeless subway tile. Entertain seamlessly in the open dining area flowing into the living room, where a gas fireplace accent wall with custom built-in shelving adds charm. Step out onto the freshly repainted deck for delightful al fresco dining. The main level is complete with a powder room for convenience. Upstairs, the primary bedroom boasts a soaring vaulted ceiling, a walk-in closet, and an attached dual-entry bath. A sunny second bedroom provides comfortable accommodations, while the attic offers ample storage space with pull-down stairs, flooring, shelving, and lighting. The lower level recreation room, with its beautiful ceramic tile flooring and wainscoting, offers versatility as a potential bedroom with its private exterior entrance. Additionally, this property may qualify for special loan programs, potentially providing up to $10,000 in financial assistance. With recent updates including a kitchen remodel in 2021, HVAC and water heater replacements in 2020, and a newer architectural roof with a 50-year transferable warranty, this home offers both comfort and peace of mind. Enjoy modern light fixtures, ceiling fans, bathroom remodels, windows, and flooring throughout. Conveniently located near entertainment, shopping, recreation, and dining options such as Silver Lake Park, Middletown, and New Castle Historic Districts, vibrant Wilmington, and Delaware's scenic beaches. Commuter routes including I-95, Rt. 1, and Rt. 13 ensure easy access to nearby destinations. $875,000832 Saw Mill Road Townsend, DE 19734
Courtesy: Patterson-Schwartz-Middletown, 3022855100
View additional infoWelcome to this stunning Cape Cod style home located in the serene Blackbird Forest of Townsend, DE. Originally a kit house, this 6-bedroom, 4-bathroom property has been fully remodeled to offer the perfect blend of modern amenities and classic charm. Situated on 753 feet of road frontage, this home is conveniently close to Middletown. Featuring 1.5 levels/stories, this home boasts a spacious layout with 2 fireplaces, central A/C, and 90% forced air heating for year-round comfort. Enter via impressive front porch into the original living room of the home, with a beautiful wood stove and gleaming hardwoods! On the right of the living room enter the 1st bedroom of the home, with views of the pond and open space. Head upstairs to the finished attic to find 2 bedrooms and a full bath. Through the living room, proceed into the dining room and galley kitchen, with gorgeous granite counters, perfectly accented back splash and stainless steel appliances. Brick flooring in the kitchen really shows of the charm of this beautiful home! Proceed through the hall past the remodeled full bath and into the addition which offers a stunning spacious living room with a wood burning fireplace, impressive curved ceilings, with tons of light! The rest of the addition offers 9 ft Ceilings Pass another full bath in the hall, 2 bedrooms and find the primary suite tucked away in the back of the home with its own full bath, walk in closet and private exit to the stunning back yard. The exterior of the property is just as impressive, with outbuildings, decks, and porches providing ample space for outdoor entertainment. The property also includes an inviting private pond and is surrounded by 12 acres of land. Seller has added/replaced the following: Recent repairs and replacements â¢Hvac in addition with REME HALO LED in duct air purifier and wifi thermostat â¢Water heater 3yrs â¢Wood floor in addition â¢Carpet in 5 bedrooms â¢Hall bathroom LED mirror â¢Side storm door replaced â¢Back decking replaced and painted â¢Decks have been painted â¢Front deck light replaced â¢Garage roof replaced â¢Inside the garage we added workstation lighting, insulation in walls, wood paneling, ceiling fan, and an ac/heat unit for climate control â¢Garage has a 240 breaker outlet â¢Shed lighting with interior and exterior exterior outlets â¢Fios installed on the street and in home in July â¢Original home was gutted when purchased all electric and plumbing was replaced â¢Kitchen cabinets are solid wood custom cabinets â¢New bathroom vanity and mirror â¢New Microwave â¢New smart Oven â¢New granite kitchen counter top â¢Gooseneck pull down kitchen faucet â¢New Tile backslash in kitchen â¢Freshly Painted interior of home **Septic is in process of being replaced Recent repairs and replacements have added to the enormous value and appeal of this home. The property also offers the possibility of subdivision, with more lots potentially available for expansion. With additional features like horses allowed, hunting, trails, farming opportunities, and land preservation in front, this property truly offers a unique living experience. Don't miss the chance to make this picturesque home in the tranquil Blackbird Forest your own. Schedule a showing today and discover the endless possibilities this property has to offer! Seller has 3 additional 10 Acre Lots for Sale, please contact listing agent for more information.
Courtesy: Meyer & Meyer Realty, (302) 994-9600
View additional infoRECENTLY REFRESHED TOWNHOUSE IN THE TOWN LIMITS OF MIDDLETOWN. NEW PAINT, CARPET, KITCHEN AND NEW APPLIANCES...READY FOR THE NEW OWNER TO MOVE IN. FULL BASEMENT WITH MINI KITCHEN AND ROOM FOR STORAGE OR A BONUS ROOM. REAR DECK AND FENCED IN YARD WITH A FIREPIT FOR THOSE CHILLY NIGHTS. MAKE YOUR APPOINTMENT SOON SO YOU ARE NOT LEFT OUT. $390,000225 Sunnyside Road Smyrna, DE 19977
Courtesy: Keller Williams Realty Central-Delaware, (302) 677-0020
View additional infoWelcome to your charming new home where modern comfort meets classic charm. This residence boasts 3 bedrooms, 1.5 bathrooms Step inside and be greeted by freshly painted walls and an inviting ambiance that sets the tone for relaxation and enjoyment. The spacious living area is perfect for gatherings or quiet evenings curled up with a book. Venture outside to discover your own private yard. The backyard, enclosed by a fenced perimeter and adorned with lush trees, offers a peaceful retreat for outdoor entertaining or simply unwinding in nature's embrace. Whether hosting summer barbecues or enjoying morning coffee al fresco, this space is sure to become a favorite spot. But the surprises don't end there. The garage has been cleverly converted into additional living space, providing endless possibilities for a home office, gym, or recreation room to suit your lifestyle needs. Conveniently located near schools, parks, and shopping, this home offers the perfect blend of comfort, convenience, and style. Don't miss your chance to make this dream home yours â schedule a viewing today and experience the magic for yourself!
Courtesy: EXP Realty, LLC, (888) 543-4829
View additional infoLake Como Woods is a small community of only 63 homes with only 3 remaining lots. Don't miss out, we've saved the best for last! The remaining lots are wooded and back to Lake Como!This stunning luxury home brings flexibility and grandeur to family living. The Brandywine features a two-story foyer and family room, a spacious kitchen and breakfast area, formal living and dining rooms, and a first-floor study. A rear staircase leads to the dramatic owner's suite with dual walk-in closets, a spacious sitting room, a luxury bath with a corner soaking tub, and separate linen and water closets. Crown molding in the living room, dining room, and Chair rail in the dining room. Lake Como Woods is just 15 minutes from the state's capital Dover which offers major shopping centers, tourist destinations, and several universities and colleges. Easy commute to the Delaware beaches in just over an hour and local shopping. THIS IS A TO-BE-BUILT HOME. The pictures shown are not of the actual home. Pictures are for marketing purposes only. Square footage is estimated. For additional information about this to-be-built home, visit the model home in Hidden Brook-1153 Charleston Circle Dover.
Courtesy: EXP Realty, LLC, (888) 543-4829
View additional infoWe saved the best for last! Only 3 remaining lots and they back to woods and Lake Como! The Legend features a 1st-floor owner suite with a grand two-story entrance and an open family room with a vaulted ceiling. A laundry/mudroom is located on the main level, conveniently off the entrance from the two-car garage. The second floor offers three spacious bedrooms with their own bath facilities. Crown molding in the living room and dining room. Chair rail in dining room. The basement has a walk-up basement. You'll be impressed by the long list of standard features. Lake Como Woods is a small community of only 63 homes. Lake Como Woods is just 15 minutes from the state's capital Dover which offers major shopping centers, tourist destinations, and several universities and colleges. Easy commute to the Delaware beaches in just over an hour and local shopping. THIS IS A TO-BE-BUILT HOME. Photos are of a similar home. Photos are for marketing purposes only and are not of the actual house. County, city, school taxes, assessment value, and square footage are approximate. For additional information about this to-be-built home, visit the model home in Hidden Brook-1153 Charleston Circle Dover.
Courtesy: EXP Realty, LLC, (888) 543-4829
View additional infoWelcome to Lake Como Woods. We've saved the best for last! The remaining three lots back to trees and Lake Como!With three thousand square feet of living space, the Hancock is one of our best sellers. This impressive home features four bedrooms, and two and one-half bathrooms and is built around a centrally located kitchen and charming breakfast nook. A two-story foyer and turned staircase open into the family room. The first floor also features formal living and dining rooms and a private study. Crown molding complements the living room and dining room. The owner's suite includes dual walk-in closets, a dressing area, a soaking tub, and a double vanity. A WALK-UP door has been added if you plan on finishing the basement.. Photos are not of actual homes. Lake Como Woods is a beautiful neighborhood consisting of only 63 homes. For additional information about this to-be-built home, visit the model home at Hidden Brook- 1153 Charleston Circle Dover
Courtesy: EXP Realty, LLC, (888) 543-4829
View additional infoWelcome to Lake Como Woods! We've saved the best for last! Only 3 lots remaining and they all back to trees and Lake Como!The Gatsby is one of our finest floor plans. This model includes a stunning entrance that opens to the formal living and dining rooms, a first-floor study, and a large, centrally located kitchen with an island. The two-story family room leads to a rear staircase. The second floor includes a guest suite with a private bath and a unique "Jack and Jill" bath. The owner's suite features a sitting room, a large walk-in closet, a luxury bath with a garden tub, separate vanities, and a linen closet. Crown molding in the living room, and dining room. Chair rail in the dining room. A walk-up basement is also included. Lake Como is just 15 minutes from the state's capital of Dover, which offers major shopping centers, tourist destinations, and several universities and colleges. Easy commute to the Delaware beaches in just over an hour and local shopping. THIS IS A TO-BE-BUILT HOME. The pictures shown are not of the actual home. Photos are of a similar home. Photos are for marketing purposes only and are not of the actual house. County, city, school taxes, assessment value, and square footage are approximate. Lake Como Woods is a small community of only 63 homes. For additional information about this to-be-built home, visit the model home in Hidden Brook-1153 Charleston Circle Dover.
Courtesy: EXP Realty, LLC, (888) 543-4829
View additional infoWe saved the best for last! Only 3 lots remaining in Lake Como Woods and they back to woods and Lake Como! The Philadelphian features an open foyer, front and rear stairs, and a two-story family room. The impressive kitchen incorporates a nook full of windows and an oversized island. Two-piece crown molding in the living room, dining room, and foyer. The massive owner's suite includes a sitting room, dressing area, dual walk-in closets, a luxury bath with a garden tub, separate vanities, and two linen closets. The Philadelphian also includes a 'princess suite,' "Jack and Jill" bath, and a first-floor laundry room. The 2-story family room boasts a wall of windows. 3 CAR front entry!! This is a to-be-built home. Photos are of a similar home. Photos are for marketing purposes only and not of the actual house. For all information, visit the Hidden Brook- 1153 Charleston Circle Dover model home for information about Lake Como Woods. County, city, school taxes, assessment value, and square footage are approximate. Lake Como Woods is a small community of only 63 homes.
Courtesy: EXP Realty, LLC, (888) 543-4829
View additional infoWelcome to the Gladwyn! A grand entry and spacious owner's suite distinguish this home from all others. Featuring an open floor plan with a first-floor study, formal living and dining rooms, a large eat-in kitchen with an optional butler's pantry, and a family room with a cathedral ceiling, this home is perfect for entertaining. The kitchen includes a large walk-in pantry and an oversized first-floor laundry/mudroom. Upstairs, the owner's suite features a massive walk-in closet, a sitting room, a spacious bath with a corner soaking tub, a dual vanity, a separate shower, and a linen closet. Lake Como is just 15 minutes from the state's capital Dover, which offers major shopping centers, tourist destinations, and several universities and colleges. Easy commute to the Delaware beaches in just over an hour and local shopping. THIS IS A TO-BE-BUILT HOME. Photos are of a similar home. Photos are for marketing purposes only and are not of the actual house. County, City, School Taxes, Assessment Value, and Square Footage are approximate. The HOA hasn't been established yet. For additional information about this to-be-built home, visit the model home located at 31 Summit Dr. in the community of Mt. Friendship for information about the homes available in Lake Como.
Courtesy: EXP Realty, LLC, (888) 543-4829
View additional infoWelcome to the Charleston. It is a spectacular colonial featuring an open floor plan with a two-story foyer and a family room. First-floor study, formal living, and dining room. The spacious owner's suite set this home apart with a large soaking tub, double vanity, and dual walk-in closets. The Charleston includes a total of 4 bedrooms, two and one-half bathrooms, and a two-car garage. Options include a sunroom, morning room, and kitchen island. This is a to-be-built home. Home is proposed new construction. Photos are of a similar home. Photos are for marketing purposes only and are not of the actual home. County, City, School taxes, assessment value, and square footage are approximate. For additional information about this to-be-built home, visit the model home in Mt. Friendship. Use 31 Summit Dr. Smyrna for details about the homes available in Lake Como. There isn't a model home. The HOA hasn't been established yet. How may I help you?Get property information, schedule a showing or find an agent |
|||||||||||||||||||||||||||||||||||||||||||||||||||||||||||||||||
Copyright © Metropolitan Regional Information Systems, Inc.


