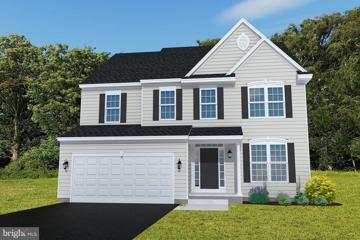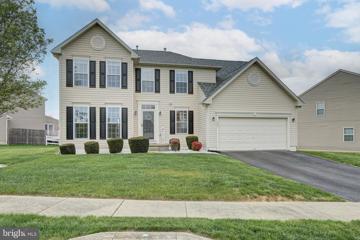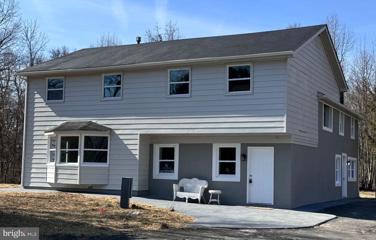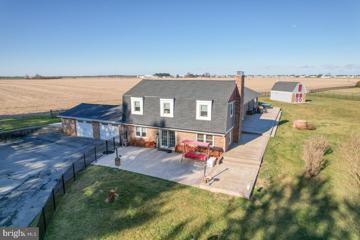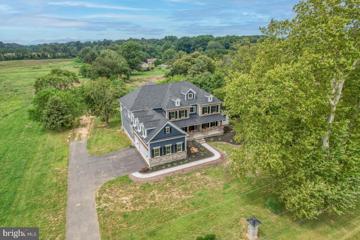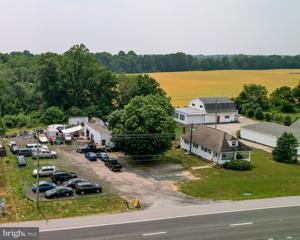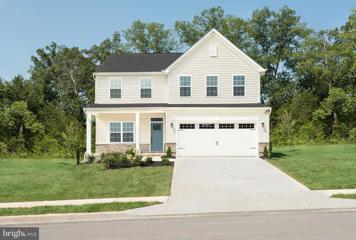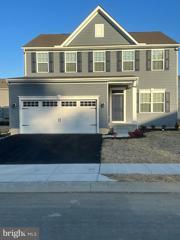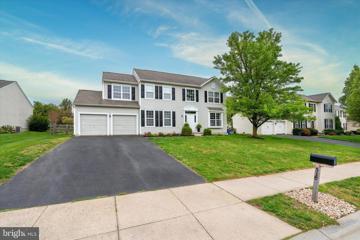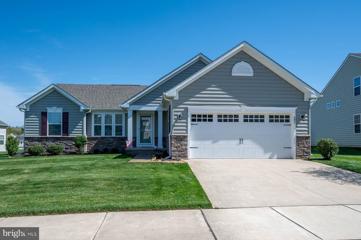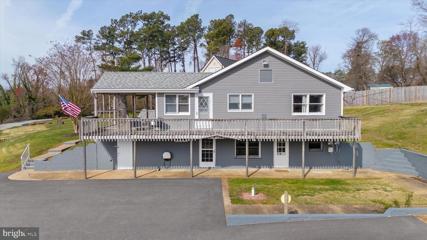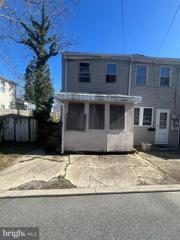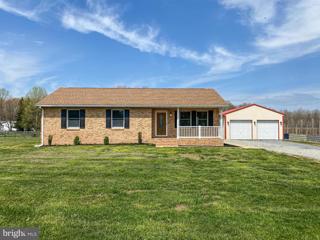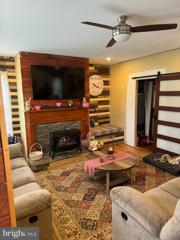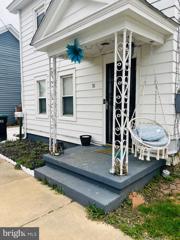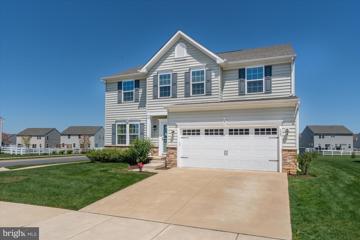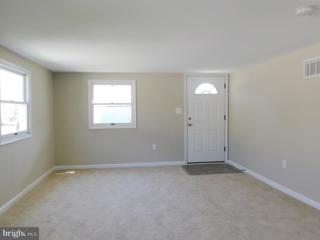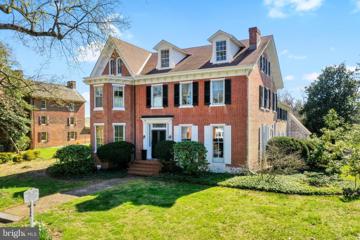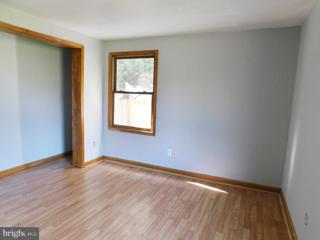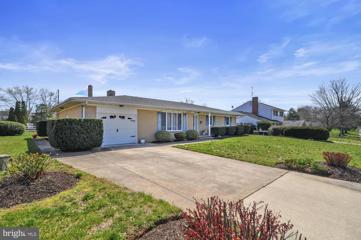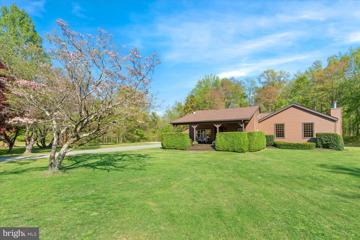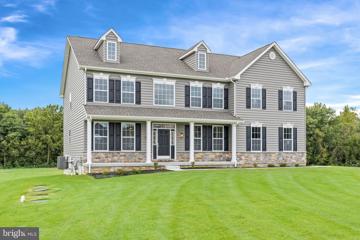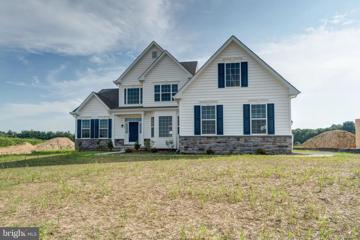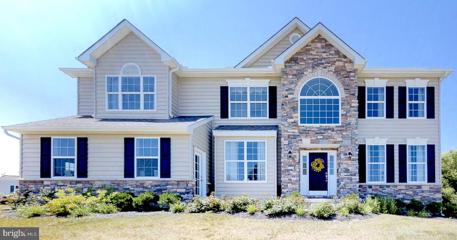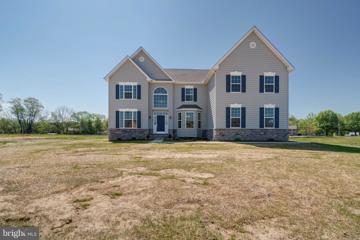 |  |
|
Blackbird DE Real Estate & Homes for SaleWe were unable to find listings in Blackbird, DE
Showing Homes Nearby Blackbird, DE
Courtesy: Mark L Handler Real Estate, (302) 999-9200
View additional infoThis Montchanin at 242 Abbigail Crossing is our Flagship home here with 4 bedrooms, 2.1 baths with formal living and dining rooms. The entrance door offers a covered porch. When entering the foyer, you will notice the flow with living room and dining room adjacent to each with a grand view of a well lit family room. As you enter the spacious family room, the continuation into the breakfast room and kitchen lends to the open concept. This home is perfect for entertaining! Included is a kitchen island for plenty of work space. There is an oversized pantry for all your cooking supplies. The Owner's Suite size is spacious and offers 3 closets, 2 of which are walk in closets and a en-suite bath. This home has a sought after second floor laundry for your convenience. The standard architectural shingles, carriage style garage doors and 9' first floor ceilings add value as well as elegance to your home. All this in the accredited Appoquinimink School District. This home is currently under construction. Pictures may be of a similar home.
Courtesy: Keller Williams Realty, (302) 688-7653
View additional infoWelcome to 321 Androssan Place, a contemporary home nestled within the serene confines of a lush golf course community. Upon entering, you're greeted by an open foyer flanked with gleaming hard wood flooring. To the left the stairway is anchored by the formal sitting room and dining room. Continue to the rear of the home to the living room which is bathed in natural light streaming through windows, creating a warm and inviting atmosphere. The heart of the home is the updated kitchen, equipped with state-of-the-art stainless appliances, crisp white cabinetry, and granite countertops. A spacious island with bar seating serves as a focal point, ideal for casual dining or meal preparation. The morning room is an extension of the kitchen with bar-height seating, cathedral ceiling, plenty of space for dining or entertaining, an abundance of natural light and sliding doors to the rear deck and lush yard. Upstairs youâll find four spacious bedrooms. The primary suite is a sanctuary unto itself, boasting a spacious layout, sitting area, walk-in closets, and an ensuite bathroom with a luxurious soaking tub, a separate glass-enclosed shower and dual vanity. But wait thereâs more! The finished basement adds versatility to the home, serving as a recreational haven or additional living space. Complete recessed lighting, ample room for entertainment, an optional 5th bedroom, powder room and an unfinished section for all of your storage needs. This home is located in the Odessa National Community which intertwined with the Odessa National Golf Club. The community offers a club house with restaurant, pool and gym. Odessa National is conveniently located near schools, shops, entertainment and historical sites. Open house Saturday, April 27th, 1-3PM. $499,900510 Dogtown Road Townsend, DE 19734
Courtesy: Coldwell Banker Realty
View additional info!!!DRASTIC PRICE REDUCTION !!! Seller is highly motivated. The seller conducted an appraisal and listed the property below the appraised market value. Experience the pinnacle of comfort and modern living at 510 Dogtown Road. This colonial-style home, set against a tranquil white theme, welcomes you to a spacious, airy haven. The interiors, illuminated with natural light, showcase big contemporary-style kitchens and bathrooms, providing a perfect blend of style and functionality. With 4 bedrooms and 3 full baths, this home offers ample space and privacy. The ground floor boasts a full bath for added convenience, while the two separate heating and cooling systems ensure comfort on each level. Fully renovated, this home features all-new appliances, including a modern kitchen ideal for culinary enthusiasts. Nestled on 2.65 acres, it offers a fenced boundary for privacy, ample parking for multiple cars, and endless potential for expansion. Perfect for boat and RV owners, this unique property in the Appoquinimink school district is truly one-of-a-kind. With a new water heater and windows, this residence is ready to elevate your lifestyle. Don't miss the opportunity â make 510 Dogtown Road your forever home.
Courtesy: Patterson-Schwartz-Middletown, 3022855100
View additional infoWelcome to your private oasis. This ENTIRE PROPERTY has been transformed and IMPROVED (over $415k of improvements). Buyers Must Be Pre-Approved for List Price or Cash Buyers to show Proof of Funds to Showing Agent prior to showing appointment approval. LOTS OF DETAILS to Mention!!!! Essentially all exterior and interior of home improved, except Bedrooms flooring/paint and the master bath and hall bath. QUICK SUMMARY of Improvements: Hardie plank Siding, Soffit, Gutters (and gutter guards), recessed lighting under soffit, stamped concrete patio and sidewalk; new windows entire home; HVAC in 2022 (electric with propane back-up); 2 new wood stoves and interior chimney (Family Rm and Primary Bed); WINDOWS: all new windows in entire home and Custom Blinds too. GARAGE: 2 new doors, installed heater, painted floor and replaced attic steps; BARN/SHED: installed heater and painted exterior; WATER: Tankless hot water heater, Water System with reverse osmosis with separate drinking fountain at kitchen sink; PROPANE: Commercial size 1,000 gallon propane tank installed and excavation to run from location to the home and pool bldg.: GENERATOR: Installed Generac Generator for entire home and pool bldg.; FLOORING: installed Luxury Vinyl Tile (LVT) flooring throughout majority of the home. KITCHEN: total renovation with quartz countertop, monogram stove with grill and Pot Filler, monogram dishwasher, LG Refrig with ice and water, Stone backsplash and wall into Dining, Under Cabinet lighting, pendant lantern lights of bar stool area, wine beverage refrig, under counter microwave, Farm Sink, custom cabinets with 2 lazy susans. LOWER FAMILY ROOM: new woodstove and interior chimney and updated the half bath (near the bar). MAIN FLOOR FAMILY ROOM: LVT Flooring, new front door and lighting and fans. UPPER FLOOR BED/BATH: added recessed lights in hall and bedrooms and chair rail with molding and the attic at steps pop-in panel with new stairs and a light. POOL: new LVT flooring, installed pool heater, Solar Cover to help control moisture in pool bldg, Added electric to install Wall Lantern Sconce lights, 2 new person doors, half bath, dehumidifier, pellet stove never worked (disclosed from previous owner), and installed Large Window on side of pool bldg (faces shed/barn). BASEMENT: Renovated Laundry Room, converted storage room into rec room and game room, installed rough-in plumbing for a Bar, added sump pump with alarm; FENCE: Black aluminum fence around the entire yard with 4 gates: 4ft (2), 8ft (1), 10ft (1). SECURITY: Home Security with Alarm and Camera's and lighting to be managed via Cell Ap and Alexa. YARD: Many dead and oversized trees removed to improve to the view and use of the property. SIZE/TAXES: Home/Property Size and Tax Info provided by public records. $1,439,0005482 Summit Bridge Road Townsend, DE 19734
Courtesy: Patterson-Schwartz-Middletown, 3022855100
View additional infoWelcome to Blackston Cove! This exquisite home offers a sprawling 5,314 sq ft on the first and second floors, along with an additional 1,400+ sq ft in the finished basement and 1,300+ sq ft unfinished basement. From the moment you pull into the driveway of this 1-acre parcel, you'll be captivated by the beautiful front porch and the convenience of an oversized 3-car garage. Step inside, and you'll be greeted by a grand 2-story foyer with a custom staircase, setting the tone for the elegance that lies ahead. To the right, a large living room leads to a versatile sunroom, offering endless possibilities for use. On the left, a spacious dining room with custom trim and a butler's pantry featuring a wet bar await your gatherings. As you venture further, an enormous 2-story family room with a stunning 2-sided fireplace invites you to relax and unwind. The back east wing of the home presents an in-law suite with a full private bath, while the opposite side showcases an amazing kitchen, hearth/breakfast area, mudroom, laundry, and a hidden wine closetâtruly a dream come true. The second floor is equally impressive, featuring 4 large bedrooms, including a princess suite and a Jack and Jill bath. The owner's suite, a vast 25 x 19 space, comes with a gracious sitting area and a luxurious owner's bath with a walk-in closet that's sure to impress. This home is a masterpiece of modern farmhouse design, meticulously planned and crafted. From the handcrafted doors to the custom-burned wooden staircases and columns, every detail speaks of superior craftsmanship. The decor is simply stunning, leaving you in awe at every turn. Words can only do so much justice to this remarkable home; you must experience it for yourself. Come and see this beauty with your own eyes, and you'll understand why it's a must-see. Don't just take my word for itâschedule a tour and witness the magnificence of this custom home at Blackston Cove! $400,0005771 Dupont Parkway Smyrna, DE 19977
Courtesy: EXP Realty, LLC, (888) 543-4829
View additional infoAttention Investors! This remarkable 1.1-acre commercial/residential property presents an exceptional opportunity for success. Strategically located on the bustling Route 13, just north of Smyrna, this property's prime location is the key to unlocking its full potential. At the heart of this property is a charming 900-square-foot home boasting three bedrooms, one bath, and a full basement but definitely needs some TLC. Currently rented on a month-to-month basis for $1,500 per month, this cozy residence offers a comfortable living space and a reliable source of income. Complementing the residential unit is a spacious 680-square-foot garage equipped with an office and a bathroom, ideal for a dealership, automotive garage, lawn service.. lots of possibilities! The garage, featuring its own address, separate electric supply, and well, stands as a separate entity from the main house. It is currently leased for $1,800 per month with a five-year agreement with 20% yearly increase. This rental agreement guarantees a steady and increasing revenue stream for the next several years. The income-generating potential of this property is truly remarkable. Both the home and the garage can be rented out individually, maximizing your return on investment. Alternatively, you have the option to occupy one unit and lease the other, allowing for convenient on-site management. Situated on a large lot, this property offers excellent visibility and exposure for advertising products or services, thanks to the constant flow of traffic passing by on Route 13. The abundance of space also presents an exciting opportunity to expand the property by adding additional buildings or structures, further enhancing its income-generating potential. This highly sought-after property is expected to attract significant interest from savvy investors. Act swiftly, as it won't remain on the market for long. With a reliable tenant already in place, kindly note that 24-hour notice is required for showings, without exceptions. Don't miss out on this lucrative opportunity. With a current rental income of $3,300 per month and endless possibilities for expansion and profitability, this property is an ideal investment for those seeking a small business venture. Contact us today to secure your future success! $479,990133 Crescita Lane Clayton, DE 19938
Courtesy: NVR Services, Inc., (703) 955-4875
View additional infoWhy settle for resale, when you can build new and select your upgrades. Our beautiful Columbia floorplan fits the way you live. Flex space can be used as a playroom, a library and more. Gather in the spacious family room, which flows into the dining room and gourmet kitchen with beautiful eat in island. The gourmet kitchen features your choice of quartz or granite countertops, 42â cabinets, and stainless-steel appliances. Luxury Vinyl Plank flooring is in all bathrooms, family entry, foyer, laundry room, kitchen and dining area. Upstairs, you have 4 bedrooms, and laundry, which comes with a washer and dryer. The Owner's bedroom has an oversized walk-in closet, and a private bathroom complete with a Roman shower. The fully finished basement provides extra living space, perfect for movie nights. All appliances are included as well as $15,000 sellers assist with seller's preferred mortgage lender. You'll have peace of mind with our 10-year warranty as well as lawn mowing being included. Located in Clayton, the community puts you close to the area's conveniences. You are only minutes away from dining, shopping, and recreation! Call today to take advantage of this final opportunity! $429,990283 Crescita Lane Clayton, DE 19938
Courtesy: NVR Services, Inc., (703) 955-4875
View additional infoâFinal Opportunity to build a brand new home at Ovations. Premium corner homesite. Columbia floorplan with 4 bedrooms, 2.5 baths and 2 car garage. Home will be completed in the Fall of 2024. Receive $15,000 towards closing costs with the use of NVR Mortgage. White cabinets, quartz counters, stainless steel appliances and oversized kitchen island. Second floor laundry. Oversized ownerâs suite with private bath and huge walk-in closet. LVP flooring throughout main level. Home is to be constructed; photos are not of actual home but of similar model.â
Courtesy: RE/MAX Chesapeake
View additional infoWelcome home to this stunning 4-bedroom, 2.5-bathroom colonial in the sought-after community of Cantwell Ridge! This beautifully maintained gem perfectly blends charm and modern convenience, offering a spacious 2,375 sqft of living space. Step inside and be greeted by the grand 2-story foyer with a unique turned staircase. The airy and inviting open floor plan seamlessly flows from room to room, making it ideal for entertaining and everyday living. The living room features a cozy wood-burning fireplace, perfect for relaxing on chilly evenings. The kitchen is a chef's dream with pristine 42-inch oak cabinets, gleaming new Samsung appliances, a large pantry, a center island, and plenty of counter space for meal prep. The adjacent dining area is bathed in natural light and overlooks the lovely landscaped yard. The first floor also features a half bath and mud room with garage access. Upstairs, you'll find a spacious owner's suite with a cathedral ceiling, a large walk-in closet, an ensuite with double sinks, a stall shower, and a soaking tub. The second floor also has three generous-sized additional bedrooms, a full bath, and a convenient second-floor laundry room. The unfinished basement offers endless possibilities and even has rough-in plumbing for a future bath. Located in the highly desirable Appoquinimink School district and just minutes from Routes 1 and 13, this home offers both convenience and tranquility. Take advantage of this opportunity to own a piece of paradise in Middletown. Schedule your showing today and start envisioning the endless possibilities that await you at 510 Silverhill Crossing!
Courtesy: RE/MAX Associates - Newark, (302) 453-3200
View additional infoWelcome to the Preserve at Deep Creek, an active 55+ Community in Middletown Delaware! From the moment you walk this 3 bedroom, 3 full bath ranch home, you'll notice all the natural wood tones, recessed lighting, tasteful colors and open flowing floor plan. Well thought out bright kitchen with upgraded 42" cabinetry, with an oversized granite center island overlooking the living room. Each bedroom is generous in size. 2 bedrooms are at one end of the home, the main bedroom at the other. Main Bedroom flows from the kitchen, with a wonderful large walk in closet, and a bright full bath. Just off the kitchen is the laundry room, where it meets the stairs to the full basement. The home has a tankless water heater for your convenience, as well as a whole house surge protector, finished area for a game room/movie room/play room, a roughed in area for a bedroom and full finished bath. There is also an abundance of storage in the unfinished portion of the basement. Open the awning for the right amount of shade as you relax on the patio. The Preserve at Deep Creek offers resort style amenities including a Health Club, Pool, Recreation Center, Meeting Room, Picnic Area a d itâs in close proximity to restaurants, movie theatre, medical facilities and shopping. HOA includes all ground and lawn maintenance including snow removal. Put this on your tour today, you won't be disappointed. The remainder of the 10 year Ryan Home Warranty will convey. Open House: Sunday, 5/5 12:00-2:00PM
Courtesy: Crown Homes Real Estate, (302) 504-6147
View additional infoWelcome to 3166 Dupont Parkway Townsend, Delaware located in the beautiful Wallace Community and the Appoquinimink School District. You are just minutes from shopping, gas, grocery, hospitals, and restaurants! Get your boat ready for this one! 3166 Dupont Pkwy is the ultimate staycation offering a private boat dock and lift giving you direct access to the Appoquinimink and Delaware River. This home is situated on 3.5 acres of prime property on a private road that was resurfaced in 2021 and has over 12 car parking spaces! There is a detached garage finished with electricity and water, perfect for washing your boat, storing your riding mower, parking a car, or storing your motorcycles and 4-wheelers. The home offers two homes in one! The main level has that lakehouse feel. As you enter the front door, you will fall in love with the A-frame living room, exposed beams, wood flooring, and a gorgeous full-stone wood-burning fireplace with a mantel and hearth. There is a country-style kitchen to the right of the living room with an eat-in dining room, a U-shaped counter, stainless appliances, and a door leading out to the wrap-around deck. The main level offers four bedrooms and two full bathrooms. One of the bedrooms is currently being utilized as a laundry room. The full walk-out basement provides a complete second living space that would be perfect for an in-law home (with no steps), adult kids going to college, a small business, or renting it out for additional income! This space has a full kitchen, a large living room, a laundry room, a huge bedroom with a full bathroom, and two additional bedrooms. Some additional updates include A NEW ROOF in 2020, NEW SIDING in 2021, NEW CARPET in 2021, a NEW WELL in 2017, a staircase that gives inside access to the basement, a propane gas generator in 2021, and an updated electrical panel boxes with two breakers. This home was also converted over to public sewer! 3166 Dupont is a true gem and offers so many opportunities! Schedule your tour today and move in just in time to take your boat on the river, fish every day, picnic with your family, and enjoy life with NO restrictions!
Courtesy: RE/MAX Affiliates, (215) 335-6900
View additional infoCALLING ALL INVESTORS! This property in Smryna is the one you have been waiting for! This one will not last! This Property is being sold As-Is condition. Buyer is responsible for all certifications. Seller never occupied. Neither the seller or listing agent make any representation as to the accuracy of any information contained herein. Buyer must conduct their own due diligence, verification, research and inspections and are relying solely on the results thereof. Buyer to pay all closing costs and transfer tax. ENTER AT YOUR OWN RISK
Courtesy: Keller Williams Real Estate - Newark, (302) 738-2300
View additional infoEnjoy country living in this newly renovated 3-bedroom, one and a half-bathroom ranch-style home on a one-acre lot. Walk inside to bright, open-concept living with a dedicated dining space and a beautifully remodeled eat-in kitchen. The kitchen features white, Shaker-style cabinets, farmhouse sink, quartz countertops, and stainless-steel appliances. Your laundry hook-ups are conveniently located right off of the kitchen. Down the hallway, you have three nice-sized bedrooms that all share a tastefully updated full bathroom. The primary bedroom, also, enjoys its own private half bathroom. Outside, your one-acre yard offers plenty of opportunities for fun, relaxation, and entertainment and, also, features an oversized garage for multiple vehicles or a workshop for your hobbies. $305,00028 W South Street Smyrna, DE 19977
Courtesy: EveryHome Realtors, (215) 699-5555
View additional infoThis beautiful home located in downtown Smyrna! Has been well maintained and significantly upgraded , Home was built in the late 1800 offers some of the original wood beans, solid wood handrail and much more. Property offers 4 bedrooms and 2 bathrooms, beautiful hardwood floors, large living room with a gas fireplaces, open dining room with a pellet stove, original fire place and in wall pantry. Open kitchen with washer and dryer. There's a full attic, large yard with a detach man cave behind the house; all sitting on 5,227 sq ft. Property has adjacent lot that can be sold together for discount. Home is located directly across the street from JBM Intermediate School, Smyrna Opera House, and Smyrna Library. Itâs also within walking distance of the Post Office and plenty of local eateries. This is A MUST-SEE HOME!
Courtesy: Burns & Ellis Realtors, (302) 674-4220
View additional infoQuaint home in the heart of town. Conveniently located near the post office, town hall, banking, library, casual dining, pubs, distillery, Smyrna Opera House, sporting goods & schools. Hardwood flooring, separate dining room & spacious (1st floor) laundry room. Welcome home. Open House: Sunday, 5/5 12:00-2:00PM
Courtesy: Patterson-Schwartz-Middletown, 3022855100
View additional infoWelcome to luxury living in this stunning Colonial style home located on a corner lot in the desirable community of Preserve at Deep Creek in Middletown, DE. In Appo School District! This spacious property offers 4 bedrooms and 3.1 bathrooms, including a finished basement with a full bath for added convenience. Step inside to an open floor plan with a formal dining room, gourmet kitchen with upgraded countertops, stainless steel appliances, a beautiful island with seating, and a bright and spacious morning room with slider to the back yard. The main level also features a cozy fireplace in the spacious livingroom for those chilly evenings. Home office is conveniontly located off the family room. Upstairs, find a large loft area which can easily be turned into bedroom #5. Large primary suite includes 2 large walk-in closets and a spacious en-suite bathroom. Three additional bedrooms, a additional full bathroom and laundry room complete the 2nd floor With 2 levels/stories, this home offers plenty of space for a growth or entertaining guests. Enjoy the community pool, clubhouse, basketball court, and nearby amenities, as well as the convenience of central A/C and 90% forced air heating. Exterior features a desirable corner lot, community include,s playground, community pool, clubhouse sidewalks and street lights, HOA covers mulching 2x per year, and mowing of front and back yard as well as comminity space. Community is minutes away from shopping, schools, parks, restaurants and freeways. Don't miss out on the opportunity to make this beautiful house your new home. Contact us today to schedule a tour and experience all that this property has to offer. Seller prefers closing 17th-21st of June, but can potentially accomodate something sooner if needed.
Courtesy: Patterson-Schwartz-Dover, 3026729400
View additional infoCozy 3BR 1.5 BA home that is move-in ready! Main floor master, spacious eat-in kitchen, deck and fenced rear yard. Great central location. Property is being sold "as is" and inspections are for informational purposes only. $929,900206 Main Street Odessa, DE 19730
Courtesy: Foraker Realty Co., (484) 406-3004
View additional infoWelcome to the historic Corbit-Kabis house, a timeless gem nestled in the National Historic District of Odessa Village. Dating back to the 1700s, this distinguished residence blends old-world charm with modern comforts...flawlessly! Located just a stone's throw away from Wilmington and Dover, and nestled beside The Historic Houses of Odessa, this property sits conveniently near Route 1. Set on approximately 1-acre of lush, treed land, the estate comprises the main house, a charming smokehouse, an ice house, and an Amish-built two-car garage with a spacious workshop and full attic. Inside the main house, character abounds with two fireplaces, gleaming hardwood floors, and a grand staircase spanning three stories. The generously sized rooms feature high ceilings and floor-to-ceiling windows, with a layout that's been meticulously restored, including updates to the roof, chimneys, furnace, and exterior paint. On the first floor, an inviting entry hall leads to a cozy study with built-in shelving, a full bathroom, and a stunning spare room (6th bedroom/den/office) flooded with natural light and featuring original hardwood floors. The renovated kitchen (offering stainless steel appliances, white cabinetry, large pantry & quartz countertops) and living room provide ample space for gatherings, while a convenient powder room completes the floor. Retreat to the enclosed porch with its brick floor for a tranquil escape, or explore the original "kitchen"/family room from the early 1700s, showcasing exposed beaded beams and an open-hearth fireplace. Upstairs, the spacious second floor boasts four large bedrooms, two full baths, and an additional (5th) bedroom through the family room staircase. The semi-finished third floor offers extra living space with four rooms, plenty of storage, and stunning views of the landscape. Immerse yourself in the blend of yesteryear's allure and modern comforts in this exceptional residence, where every corner echoes centuries of history. Schedule your tour today!
Courtesy: Patterson-Schwartz-Dover, 3026729400
View additional infoBring your vision to this spacious 3 BR/2 BA ranch on a large 1.1 acre lot. Brick fireplace, full basement, rear patio. Property is being sold As Is and inspections are for informational purposes only. Cash offers only. All offers to include: Proof of funds. Offers will be reviewed after property has been on the market for 7 days. $372,000343 Kent Way Smyrna, DE 19977
Courtesy: Bryan Realty Group, (302) 734-4414
View additional infoExquisite Custom-Built Brick Ranch in the Desirable Cottage Dale Acres Nestled in the highly sought-after enclave of Cottage Dale Acres, this stunning custom-built brick ranch epitomizes timeless elegance and exceptional craftsmanship. Boasting a harmonious blend of classic charm and modern comfort, this residence offers a luxurious retreat in a coveted location. Original Hardwood Floors: Step into a home adorned with beautiful original hardwood floors, adding warmth and character to the living spaces while showcasing the quality of craftsmanship that defines this residence. The living room features elegant built-in bookcases, offering both functionality and charm. Perfect for displaying cherished literary collections or decorative items, these built-ins add a touch of sophistication to the space. Spacious Country Kitchen: The heart of the home, the large country kitchen beckons with its abundance of counter space and ample storage. Ideal for culinary enthusiasts, this kitchen provides the perfect backdrop for preparing delicious meals and hosting gatherings with family and friends. Inviting Family Room: Unwind in the large and inviting family room, complete with a cozy fireplace insert that creates a warm and inviting atmosphere. This welcoming space is perfect for relaxing evenings or entertaining guests in comfort. Expansive Yard: Outside, the property boasts a large yard, offering plenty of space for outdoor activities, gardening, and enjoying the natural surroundings. Whether hosting a barbecue or simply soaking up the sunshine, the expansive yard provides endless possibilities for outdoor enjoyment.Experience Serene Living in Cottage Dale Acres Escape the hustle and bustle of city life and embrace the tranquility of Cottage Dale Acres. With its beautiful hardwood floors, spacious country kitchen, inviting family room, and expansive yard, this custom-built brick ranch offers a serene retreat where you can truly unwind and enjoy the beauty of your surroundings. Don't miss your chance to experience the epitome of country livingâschedule your tour today and discover the charm of this exceptional residence. $875,000832 Saw Mill Road Townsend, DE 19734
Courtesy: Patterson-Schwartz-Middletown, 3022855100
View additional infoWelcome to this stunning Cape Cod style home located in the serene Blackbird Forest of Townsend, DE. Originally a kit house, this 6-bedroom, 4-bathroom property has been fully remodeled to offer the perfect blend of modern amenities and classic charm. Situated on 753 feet of road frontage, this home is conveniently close to Middletown. Featuring 1.5 levels/stories, this home boasts a spacious layout with 2 fireplaces, central A/C, and 90% forced air heating for year-round comfort. Enter via impressive front porch into the original living room of the home, with a beautiful wood stove and gleaming hardwoods! On the right of the living room enter the 1st bedroom of the home, with views of the pond and open space. Head upstairs to the finished attic to find 2 bedrooms and a full bath. Through the living room, proceed into the dining room and galley kitchen, with gorgeous granite counters, perfectly accented back splash and stainless steel appliances. Brick flooring in the kitchen really shows of the charm of this beautiful home! Proceed through the hall past the remodeled full bath and into the addition which offers a stunning spacious living room with a wood burning fireplace, impressive curved ceilings, with tons of light! The rest of the addition offers 9 ft Ceilings Pass another full bath in the hall, 2 bedrooms and find the primary suite tucked away in the back of the home with its own full bath, walk in closet and private exit to the stunning back yard. The exterior of the property is just as impressive, with outbuildings, decks, and porches providing ample space for outdoor entertainment. The property also includes an inviting private pond and is surrounded by 12 acres of land. Seller has added/replaced the following: Recent repairs and replacements â¢Hvac in addition with REME HALO LED in duct air purifier and wifi thermostat â¢Water heater 3yrs â¢Wood floor in addition â¢Carpet in 5 bedrooms â¢Hall bathroom LED mirror â¢Side storm door replaced â¢Back decking replaced and painted â¢Decks have been painted â¢Front deck light replaced â¢Garage roof replaced â¢Inside the garage we added workstation lighting, insulation in walls, wood paneling, ceiling fan, and an ac/heat unit for climate control â¢Garage has a 240 breaker outlet â¢Shed lighting with interior and exterior exterior outlets â¢Fios installed on the street and in home in July â¢Original home was gutted when purchased all electric and plumbing was replaced â¢Kitchen cabinets are solid wood custom cabinets â¢New bathroom vanity and mirror â¢New Microwave â¢New smart Oven â¢New granite kitchen counter top â¢Gooseneck pull down kitchen faucet â¢New Tile backslash in kitchen â¢Freshly Painted interior of home **Septic is in process of being replaced Recent repairs and replacements have added to the enormous value and appeal of this home. The property also offers the possibility of subdivision, with more lots potentially available for expansion. With additional features like horses allowed, hunting, trails, farming opportunities, and land preservation in front, this property truly offers a unique living experience. Don't miss the chance to make this picturesque home in the tranquil Blackbird Forest your own. Schedule a showing today and discover the endless possibilities this property has to offer! Seller has 3 additional 10 Acre Lots for Sale, please contact listing agent for more information. Open House: Saturday, 5/4 11:00-5:00PM
Courtesy: EXP Realty, LLC, (888) 543-4829
View additional infoLake Como Woods is a small community of only 63 homes with only 3 remaining lots. Don't miss out, we've saved the best for last! The remaining lots are wooded and back to Lake Como!This stunning luxury home brings flexibility and grandeur to family living. The Brandywine features a two-story foyer and family room, a spacious kitchen and breakfast area, formal living and dining rooms, and a first-floor study. A rear staircase leads to the dramatic owner's suite with dual walk-in closets, a spacious sitting room, a luxury bath with a corner soaking tub, and separate linen and water closets. Crown molding in the living room, dining room, and Chair rail in the dining room. Lake Como Woods is just 15 minutes from the state's capital Dover which offers major shopping centers, tourist destinations, and several universities and colleges. Easy commute to the Delaware beaches in just over an hour and local shopping. THIS IS A TO-BE-BUILT HOME. The pictures shown are not of the actual home. Pictures are for marketing purposes only. Square footage is estimated. For additional information about this to-be-built home, visit the model home in Hidden Brook-1153 Charleston Circle Dover. Open House: Saturday, 5/4 11:00-5:00PM
Courtesy: EXP Realty, LLC, (888) 543-4829
View additional infoWe saved the best for last! Only 3 remaining lots and they back to woods and Lake Como! The Legend features a 1st-floor owner suite with a grand two-story entrance and an open family room with a vaulted ceiling. A laundry/mudroom is located on the main level, conveniently off the entrance from the two-car garage. The second floor offers three spacious bedrooms with their own bath facilities. Crown molding in the living room and dining room. Chair rail in dining room. The basement has a walk-up basement. You'll be impressed by the long list of standard features. Lake Como Woods is a small community of only 63 homes. Lake Como Woods is just 15 minutes from the state's capital Dover which offers major shopping centers, tourist destinations, and several universities and colleges. Easy commute to the Delaware beaches in just over an hour and local shopping. THIS IS A TO-BE-BUILT HOME. Photos are of a similar home. Photos are for marketing purposes only and are not of the actual house. County, city, school taxes, assessment value, and square footage are approximate. For additional information about this to-be-built home, visit the model home in Hidden Brook-1153 Charleston Circle Dover. Open House: Saturday, 5/4 11:00-5:00PM
Courtesy: EXP Realty, LLC, (888) 543-4829
View additional infoWelcome to Lake Como Woods. We've saved the best for last! The remaining three lots back to trees and Lake Como!With three thousand square feet of living space, the Hancock is one of our best sellers. This impressive home features four bedrooms, and two and one-half bathrooms and is built around a centrally located kitchen and charming breakfast nook. A two-story foyer and turned staircase open into the family room. The first floor also features formal living and dining rooms and a private study. Crown molding complements the living room and dining room. The owner's suite includes dual walk-in closets, a dressing area, a soaking tub, and a double vanity. A WALK-UP door has been added if you plan on finishing the basement.. Photos are not of actual homes. Lake Como Woods is a beautiful neighborhood consisting of only 63 homes. For additional information about this to-be-built home, visit the model home at Hidden Brook- 1153 Charleston Circle Dover Open House: Saturday, 5/4 11:00-5:00PM
Courtesy: EXP Realty, LLC, (888) 543-4829
View additional infoWelcome to Lake Como Woods! We've saved the best for last! Only 3 lots remaining and they all back to trees and Lake Como!The Gatsby is one of our finest floor plans. This model includes a stunning entrance that opens to the formal living and dining rooms, a first-floor study, and a large, centrally located kitchen with an island. The two-story family room leads to a rear staircase. The second floor includes a guest suite with a private bath and a unique "Jack and Jill" bath. The owner's suite features a sitting room, a large walk-in closet, a luxury bath with a garden tub, separate vanities, and a linen closet. Crown molding in the living room, and dining room. Chair rail in the dining room. A walk-up basement is also included. Lake Como is just 15 minutes from the state's capital of Dover, which offers major shopping centers, tourist destinations, and several universities and colleges. Easy commute to the Delaware beaches in just over an hour and local shopping. THIS IS A TO-BE-BUILT HOME. The pictures shown are not of the actual home. Photos are of a similar home. Photos are for marketing purposes only and are not of the actual house. County, city, school taxes, assessment value, and square footage are approximate. Lake Como Woods is a small community of only 63 homes. For additional information about this to-be-built home, visit the model home in Hidden Brook-1153 Charleston Circle Dover. How may I help you?Get property information, schedule a showing or find an agent |
|||||||||||||||||||||||||||||||||||||||||||||||||||||||||||||||||
Copyright © Metropolitan Regional Information Systems, Inc.


