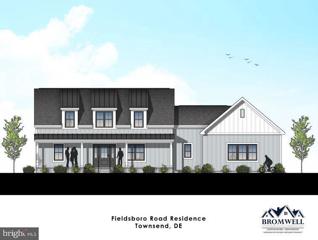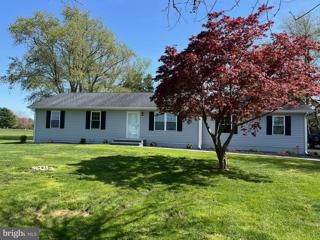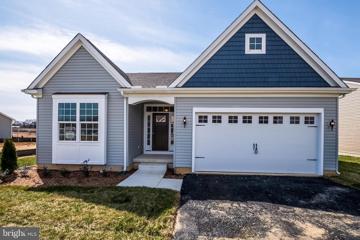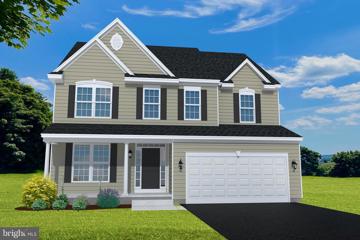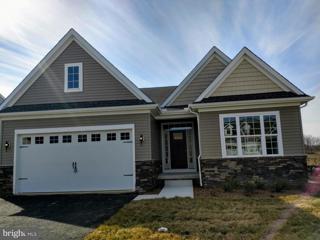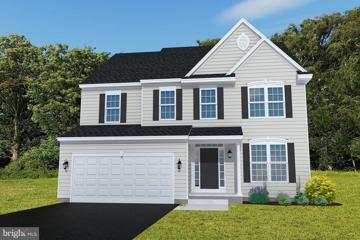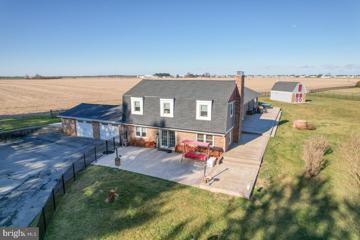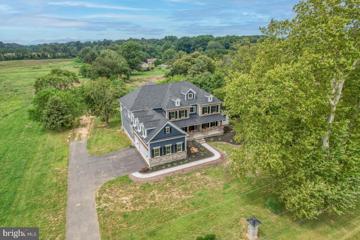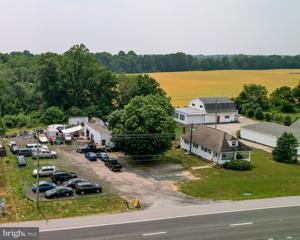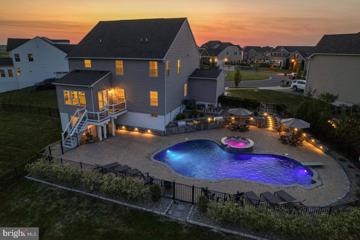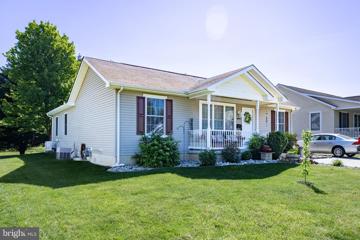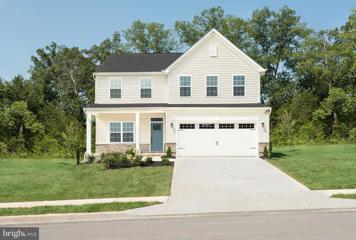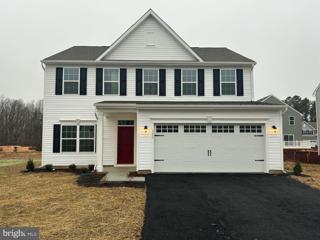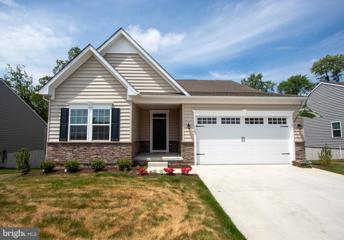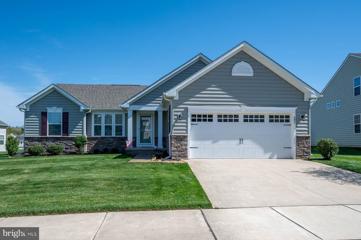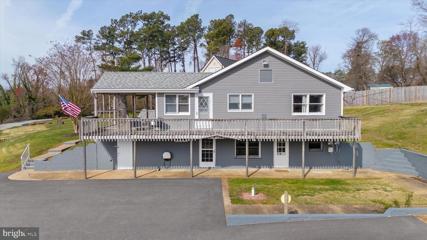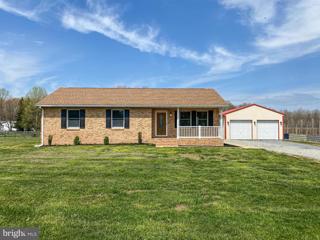 |  |
|
Blackbird DE Real Estate & Homes for SaleWe were unable to find listings in Blackbird, DE
Showing Homes Nearby Blackbird, DE
Courtesy: BHHS Fox & Roach - Hockessin, (302) 999-9999
View additional infoWelcome to 1144 Fieldsboro Rd.! This custom built new construction home by Bromwell Construction has much to offer! 4 Bed 2.5 Bath Cape Cod style home with 3,000 sq. ft. of living space. The first floor features an open floor plan with wood flooring throughout, 9ft ceilings, primary bedroom suite with 2 walk in closets and a large primary bath with double vanity, foyer, a large great room which opens to the dining room and kitchen. The gourmet kitchen with premium cabinets, granite countertops, a well sized laundry room with wash sink, and a large 2 car garage. The 2nd floor offers 2 bedrooms, with a bonus room that could be a 4th bedroom, office area, and center hall bathroom with tub. Basement can be finished to provide an additional 1335 square foot of living space. This home is situated a well sized lot just shy of 1 acre and backs to the 9th hole of Odessa National Golf Club and woods. SEE PHOTOS FOR FLOOR PLAN. NO MODELS TO TOUR - SEPTEMBER 2024 DELIVERY
Courtesy: Phoenix Real Estate, (302) 300-2300
View additional infoNo HOA- No Deed Restrictions! Beautiful, Fully Renovated, Like New Ranch Home in Appoquinimink School District! This lovely ranch home is located on a level and clear 1.26 acre lot. No expense was spared in the thoughtful and thorough updating of this property. The curb appeal of this home is impressive with updated landscaping, new asphalt driveway, new siding, and shutters, architectural shingle roof, new windows and new stamped concrete walkway and patio. The quality of this renovation is evident even before one opens the front door of the home. Upon entering this home, the clean lines, blemish free walls and ceilings, and luxury finishes are a feast for the eyes. The heart of this home is the combination gourmet kitchen, dining and living area. This open concept is perfect for modern living. The gourmet kitchen features quartz counter tops, tile backsplash, stainless steal appliances, restaurant style exhaust hood, kitchen island, gooseneck faucet, 42 inch upper cabinets, and recessed lighting. The window over the sink and double sliding door also welcome lots of natural light into this wonderful kitchen. The luxury vinyl plank flooring which runs throughout the living areas and bedrooms creates a cohesive, clean elegance throughout the home. The floor plan divides the primary bedroom and other 2 bedrooms on opposite sides of the main living area creating the opportunity for privacy if desired. The large primary bedroom includes a large walk-in closet and ensuite primary bathroom. The primary bathroom features an oversized, tile shower with invisible shower door, double vanity with quartz vanity top, tile floor, and elegant double mirrors. The second and third bedrooms, located at the opposite end of the house, are larger than expected with equally large closets. They share a hall bathroom that features tile flooring, tile tub-shower combination, large vanity with marble top and plenty of lighting. The closet space in this home has been well thought out to maximize storage. The living area also opens onto a new stamped concrete patio that creates a wonderful outdoor living space, complete with adjacent fire pit. Behind the house, the large 2 car detached garage provides plenty of room for storage or a work shop or hobby area if desired. The quality of fit and finish in this home are second to none and deserve an in-person visit to be truly appreciated. Open House: Saturday, 5/18 10:00-1:00PM
Courtesy: Phoenix Real Estate, (302) 300-2300
View additional infoNon-Development - NO HOA - Renovation Nearly Complete! No expense was spared in the renovation of this wonderful 3 bedroom ranch home on 1/2 acre in Appoquinimink School District. This gorgeous home has more features that we can list, including: new roof, siding and windows, new HVAC and hot water heater, all new appliances, updated electrical and plumbing systems, luxury vinyl plank flooring throughout, tiled baths, granite counter tops, new kitchen cabinets, bathroom vanities and fixtures. Every surface of this home has been brought back to life. The basement, accessible from indoors, features a french drain and direct access to the back yard. The living room enjoys pastoral views of the farm across the street. The eat in kitchen opens onto a rear deck with views of the back yard and woods beyond. The large primary bedroom features a walk-in closet. The remaining bedrooms are larger than expected with plenty of closet space as well. The seller will install a new LPP septic system prior to closing. Design and permits are currently in the works for the new septic. The septic drain field will be located to the right of the detached garage when facing it from road and will not interfere with the use of the backyard behind the house. MORE Photos coming soon! Plan to attend the Open House on Saturday, May 18! $429,6791133 Kayla Lane Townsend, DE 19734
Courtesy: Mark L Handler Real Estate, (302) 999-9200
View additional infoExcellent opportunity in New Castle County's Workforce Program. This Quick Move-in home at 1133 Kayla Ln. in our 55+ community at the Preserve at Robinson Farms is nearing completion. The floor plan has style and simplicity all in one; 3 bedrooms, with 2 full baths. Once you enter, you will be welcomed by a cozy foyer. Luxury vinyl flooring runs throughout your high traffic areas into your kitchen. The open kitchen includes granite accented with stainless steel appliances, gas cooking, built-in microwave and a large island with a sink built in looking into your family room. The cafe area and a family room allow you space to entertain. The owner's bedroom is a sanctuary of peaceful rest along with a large bathroom equipped with his and hers sinks, The large basement features rough-in plumbing to add a powder room in the future. This home offers all the space you need with lawn service included! Clubhouse included! Call today to schedule a tour of the home while it is still available and see the neighborhood and all its amenities. (Income limits apply...call sales office for details). Home is under construction, photos may be of a similar or furnished model home. $597,007305 Cyclone Catch Townsend, DE 19734
Courtesy: Mark L Handler Real Estate, (302) 999-9200
View additional infoThis Montchanin will be one of your last opportunities to buy a new home in this community and is coming soon at 305 Cyclone Catch. This home features 4 bedrooms, 2.1 baths with both formal living and dining rooms. The entrance offers a covered porch. When entering the foyer, you will notice the flow with living room and dining room adjacent to each with a grand view of a well lit family room. As you enter the spacious family room, the continuation into the breakfast room kitchen and sunroom lends to the open concept. This home is perfect for entertaining. Included is a kitchen island for plenty of work space. There is an oversized pantry for all your cooking supplies. The Owner's Suite size is spacious and offers 3 closets, 2 of which are walk in closets and a en-suite bath. This home has a sought after second floor laundry for your convenience. The standard architectural shingles, carriage style garage doors and 9' first floor ceilings add value as well as elegance to your home. All this in the accredited Appoquinimink School District. THIS HOME IS UNDER CONSTRUCTION. Pictures may be of a decorated model or similar home. $489,7501140 Kayla Lane Townsend, DE 19734
Courtesy: Mark L Handler Real Estate, (302) 999-9200
View additional infoMOVE-IN READY! This quick delivery home is at 1140 Kayla Lane in the community of The Preserve at Robinson Farms 55+! Featuring the coveted Lakeland II model, this floorplan was designed with YOU in mind. Upon entering the dramatic foyer featuring dual tray ceilings with crown moldings, you're greeted with a spacious and conversational kitchen, cafe and family room area. Need space for that hobby, or just to lounge? With this model, the study gives the space for that, with an open, airy floorplan to compliment all of its unique features. Morning coffee or evening cocktails are perfect for the low maintenance rear covered deck! In addition, enjoy more low maintenance with luxury vinyl plank throughout, and stain resistant carpet in the bedrooms! The kitchen includes granite countertops with an island, built-in microwave, a pantry and 5 burner gas range. The owners' sanctuary features a striking tray ceiling with crown molding, his and hers sinks in the upgraded en-suite bathroom, and a spacious walk-in closet. This Lakeland II will surely be your forever home! (Note: Photos may be of a similar or decorated model home.)
Courtesy: Mark L Handler Real Estate, (302) 999-9200
View additional infoAVAILABLE FOR THE START OF THE 2024 SCHOOL YEAR! This Montchanin at 242 Abbigail Crossing is our Flagship home here with 4 bedrooms, 2.1 baths with formal living and dining rooms. The entrance door offers a covered porch. When entering the foyer, you will notice the flow with living room and dining room adjacent to each with a grand view of a well lit family room. As you enter the spacious family room, the continuation into the breakfast room and kitchen lends to the open concept. This home is perfect for entertaining! Included is a kitchen island for plenty of work space. There is an oversized pantry for all your cooking supplies. The Owner's Suite size is spacious and offers 3 closets, 2 of which are walk in closets and a en-suite bath. This home has a sought after second floor laundry for your convenience. The standard architectural shingles, carriage style garage doors and 9' first floor ceilings add value as well as elegance to your home. All this in the accredited Appoquinimink School District. This home is currently under construction. Pictures may be of a similar home.
Courtesy: Patterson-Schwartz-Middletown, 3022855100
View additional infoWelcome to your private oasis. This ENTIRE PROPERTY has been transformed and IMPROVED (over $415k of improvements). Buyers Must Be Pre-Approved for List Price or Cash Buyers to show Proof of Funds to Showing Agent prior to showing appointment approval. LOTS OF DETAILS to Mention!!!! Essentially all exterior and interior of home improved, except Bedrooms flooring/paint and the master bath and hall bath. QUICK SUMMARY of Improvements: Hardie plank Siding, Soffit, Gutters (and gutter guards), recessed lighting under soffit, stamped concrete patio and sidewalk; new windows entire home; HVAC in 2022 (electric with propane back-up); 2 new wood stoves and interior chimney (Family Rm and Primary Bed); WINDOWS: all new windows in entire home and Custom Blinds too. GARAGE: 2 new doors, installed heater, painted floor and replaced attic steps; BARN/SHED: installed heater and painted exterior; WATER: Tankless hot water heater, Water System with reverse osmosis with separate drinking fountain at kitchen sink; PROPANE: Commercial size 1,000 gallon propane tank installed and excavation to run from location to the home and pool bldg.: GENERATOR: Installed Generac Generator for entire home and pool bldg.; FLOORING: installed Luxury Vinyl Tile (LVT) flooring throughout majority of the home. KITCHEN: total renovation with quartz countertop, monogram stove with grill and Pot Filler, monogram dishwasher, LG Refrig with ice and water, Stone backsplash and wall into Dining, Under Cabinet lighting, pendant lantern lights of bar stool area, wine beverage refrig, under counter microwave, Farm Sink, custom cabinets with 2 lazy susans. LOWER FAMILY ROOM: new woodstove and interior chimney and updated the half bath (near the bar). MAIN FLOOR FAMILY ROOM: LVT Flooring, new front door and lighting and fans. UPPER FLOOR BED/BATH: added recessed lights in hall and bedrooms and chair rail with molding and the attic at steps pop-in panel with new stairs and a light. POOL: new LVT flooring, installed pool heater, Solar Cover to help control moisture in pool bldg, Added electric to install Wall Lantern Sconce lights, 2 new person doors, half bath, dehumidifier, pellet stove never worked (disclosed from previous owner), and installed Large Window on side of pool bldg (faces shed/barn). BASEMENT: Renovated Laundry Room, converted storage room into rec room and game room, installed rough-in plumbing for a Bar, added sump pump with alarm; FENCE: Black aluminum fence around the entire yard with 4 gates: 4ft (2), 8ft (1), 10ft (1). SECURITY: Home Security with Alarm and Camera's and lighting to be managed via Cell Ap and Alexa. YARD: Many dead and oversized trees removed to improve to the view and use of the property. SIZE/TAXES: Home/Property Size and Tax Info provided by public records. $1,439,0005482 Summit Bridge Road Townsend, DE 19734
Courtesy: Patterson-Schwartz-Middletown, 3022855100
View additional infoWelcome to Blackston Cove! This exquisite home offers a sprawling 5,314 sq ft on the first and second floors, along with an additional 1,400+ sq ft in the finished basement and 1,300+ sq ft unfinished basement. From the moment you pull into the driveway of this 1-acre parcel, you'll be captivated by the beautiful front porch and the convenience of an oversized 3-car garage. Step inside, and you'll be greeted by a grand 2-story foyer with a custom staircase, setting the tone for the elegance that lies ahead. To the right, a large living room leads to a versatile sunroom, offering endless possibilities for use. On the left, a spacious dining room with custom trim and a butler's pantry featuring a wet bar await your gatherings. As you venture further, an enormous 2-story family room with a stunning 2-sided fireplace invites you to relax and unwind. The back east wing of the home presents an in-law suite with a full private bath, while the opposite side showcases an amazing kitchen, hearth/breakfast area, mudroom, laundry, and a hidden wine closetâtruly a dream come true. The second floor is equally impressive, featuring 4 large bedrooms, including a princess suite and a Jack and Jill bath. The owner's suite, a vast 25 x 19 space, comes with a gracious sitting area and a luxurious owner's bath with a walk-in closet that's sure to impress. This home is a masterpiece of modern farmhouse design, meticulously planned and crafted. From the handcrafted doors to the custom-burned wooden staircases and columns, every detail speaks of superior craftsmanship. The decor is simply stunning, leaving you in awe at every turn. Words can only do so much justice to this remarkable home; you must experience it for yourself. Come and see this beauty with your own eyes, and you'll understand why it's a must-see. Don't just take my word for itâschedule a tour and witness the magnificence of this custom home at Blackston Cove! $400,0005771 Dupont Parkway Smyrna, DE 19977
Courtesy: EXP Realty, LLC, (888) 543-4829
View additional infoAttention Investors! This remarkable 1.1-acre commercial/residential property presents an exceptional opportunity for success. Strategically located on the bustling Route 13, just north of Smyrna, this property's prime location is the key to unlocking its full potential. At the heart of this property is a charming 900-square-foot home boasting three bedrooms, one bath, and a full basement but definitely needs some TLC. Currently rented on a month-to-month basis for $1,500 per month, this cozy residence offers a comfortable living space and a reliable source of income. Complementing the residential unit is a spacious 680-square-foot garage equipped with an office and a bathroom, ideal for a dealership, automotive garage, lawn service.. lots of possibilities! The garage, featuring its own address, separate electric supply, and well, stands as a separate entity from the main house. It is currently leased for $1,800 per month with a five-year agreement with 20% yearly increase. This rental agreement guarantees a steady and increasing revenue stream for the next several years. The income-generating potential of this property is truly remarkable. Both the home and the garage can be rented out individually, maximizing your return on investment. Alternatively, you have the option to occupy one unit and lease the other, allowing for convenient on-site management. Situated on a large lot, this property offers excellent visibility and exposure for advertising products or services, thanks to the constant flow of traffic passing by on Route 13. The abundance of space also presents an exciting opportunity to expand the property by adding additional buildings or structures, further enhancing its income-generating potential. This highly sought-after property is expected to attract significant interest from savvy investors. Act swiftly, as it won't remain on the market for long. With a reliable tenant already in place, kindly note that 24-hour notice is required for showings, without exceptions. Don't miss out on this lucrative opportunity. With a current rental income of $3,300 per month and endless possibilities for expansion and profitability, this property is an ideal investment for those seeking a small business venture. Contact us today to secure your future success!
Courtesy: RE/MAX 1st Choice - Middletown, (302) 378-8700
View additional infoA truly exceptional and unique home featuring a stunning private backyard oasis. Nestled in a quiet cul de sac in the highly sought after neighborhood of The Estates at St Annes, this home will captivate you with serene water and golf course views. Immaculate inside and out, this 5 Bed, 2.5 Bath, 3 Car Garage home is sure to impress! From the moment you enter this sensational semi-custom 4400 sq ft Home, you will know that this is the one that you have been waiting for!!! The impressive open floor plan begins when you walk through the front door into the Open Living Room and Dining Room with 9ft ceilings perfect for entertaining. The open floor plan continues and leads you into the kitchen and sunroom overlooking the par 3 on the 8th hole of the golf course. The main floor features beautiful wide plank porcelain tile hardwood flooring. There is a generously sized family room connected to the nicely appointed gourmet kitchen complete with recently updated 42in White Cabinets with Granite counter-tops that complement the stainless steel appliances, dual wall ovens, gas stove top, plenty of cabinet space and an oversized island that is great for family gatherings. All new recessed lighting in the kitchen and family room, brand new plush carpet throughout and just professionally painted throughout makes this home show like itâs brand new! The current owners of this unicorn spared no expense with the alluring backyard oasis consisting of a 30,000 gallon lake shaped saltwater pool with a diving board and raised hot tub showcasing a calming waterfall feature and powered by dual pool heaters. Surrounding the pool is a 2100 sq ft paver patio, retaining wall, Trex deck, and outdoor kitchen with built in lighting. On the back side of the patio next to your new pool is a top of the line outdoor kitchen with professional grade stainless steel appliances which include - Coyote 36 inch gas grill with rotisserie, Coyote 24 inch power burner for your Crab Pot or Wok, Coyote 36 inch digital pellet smoker, Ooni Outdoor wood/coal fired Pizza Oven, 2 Zypher commercial Refrigerators, a Sink, and plenty of built in stainless steel storage. Back inside the main floor includes a bonus study/office that is conveniently located out of the way, a perfect space to work from home. Upstairs you will find the luxurious owners bedroom suite with vaulted tray ceilings, 2 walk-in closets, oversized bathroom with a full walk-in glass and tile shower enclosure with an elegant soaking tub, a double bowl sink with vanity, and a large countertop. The owners suite also has spectacular views from every window. On the second floor there are 3 additional spacious bedrooms, and a loft area that can be used for an extra family room or easily converted into a 6th Bedroom. On the lower level, you will find a beautifully finished basement complete with the 5th Bedroom and sliding glass door with a pathway to the pool. In the basement there are also 2 unfinished areas for storage. You will be hard-pressed to find another home in this location with such a private backyard â This premium pie shaped lot on a cul de sac offers a very private setting and a wonderful pond view with plenty of wildlife for you to watch daily. Donât let this be the one that got away! Located in the top-rated Appoquinimink School District and the MOT Charter School in the Neighborhood. Agents & Buyers, In this new marketplace the Buyer's Commissions are Negotiable So please Discuss for the Best Possible Offer to be Submitted. $415,00054 N Longwood Lane Clayton, DE 19938
Courtesy: EXP Realty, LLC, (888) 543-4829
View additional infoWOAH! STOP THE CAR! Looking for a move-in ready... IMMACULATE HOME?? This home is the one you have been dreaming about... welcome to 54 N. Longwood Lane! As you walk up to this beautiful rancher, the landscaping is polished with a quaint front porch to sip your morning coffee on. When entering the home you will see the open floor plan of the gathering space and dining area! To the right you will find two bedrooms and newly updated full bathroom. To the left side is the primary bedroom with a newly updated full bathroom & another large bedroom! You also can access the partially finished basement with a workshop, storage, and laundry area. As you come back through the dining area, you continue forward to a adorable kitchen... keep going.... continue back to the "in-law suite" where you find a generous bedroom, full bathroom and sitting area (there are some ADA assistance in the "in-law suite" area, and a ramp on the back right side of the home). There is a shed that will be included with yard equipment, riding mower, push mower, and string trimmer. There are updated light fixtures & touched up painting throughout the home. There is a new front door, new shutters, a new hot water heater, and a new roof is scheduled to be completed in June 24th, weather permitting (could be sooner). This home has been very well cared for and loved by the current homeowners! This home is turn-key! $479,990133 Crescita Lane Clayton, DE 19938
Courtesy: NVR Services, Inc., (703) 955-4875
View additional infoWhy settle for resale, when you can build new and select your upgrades. Our beautiful Columbia floorplan fits the way you live. Flex space can be used as a playroom, a library and more. Gather in the spacious family room, which flows into the dining room and gourmet kitchen with beautiful eat in island. The gourmet kitchen features your choice of quartz or granite countertops, 42â cabinets, and stainless-steel appliances. Luxury Vinyl Plank flooring is in all bathrooms, family entry, foyer, laundry room, kitchen and dining area. Upstairs, you have 4 bedrooms, and laundry, which comes with a washer and dryer. The Owner's bedroom has an oversized walk-in closet, and a private bathroom complete with a Roman shower. The fully finished basement provides extra living space, perfect for movie nights. All appliances are included as well as $15,000 sellers assist with seller's preferred mortgage lender. You'll have peace of mind with our 10-year warranty as well as lawn mowing being included. Located in Clayton, the community puts you close to the area's conveniences. You are only minutes away from dining, shopping, and recreation! Call today to take advantage of this final opportunity!
Courtesy: EXP Realty, LLC, (888) 543-4829
View additional infoTHIS HOME IS PRICED TO SELL! Welcome to 3 Bethel Circle a fixer upper- three bedroom and two full bathrooms- ready for someone to make this a dream home!!! Great for any DIY or handy person!!! This home is located in quiet community of Clayton Court. There is a shed on the property. All water, sewer, and trash service is through the town of Clayton. This home is being sold "as-is". All appliances are being sold "as-is, where-is". Inspection are for informational purposes., no repairs will be made. Sale is contingent on buyer getting approval from the park. $429,990283 Crescita Lane Clayton, DE 19938
Courtesy: NVR Services, Inc., (703) 955-4875
View additional infoâFinal Opportunity to build a brand new home at Ovations. Premium corner homesite. Columbia floorplan with 4 bedrooms, 2.5 baths and 2 car garage. Home will be completed in the Fall of 2024. Receive $15,000 towards closing costs with the use of NVR Mortgage. White cabinets, quartz counters, stainless steel appliances and oversized kitchen island. Second floor laundry. Oversized ownerâs suite with private bath and huge walk-in closet. LVP flooring throughout main level. Home is to be constructed; photos are not of actual home but of similar model.â
Courtesy: RE/MAX Chesapeake
View additional infoWelcome home to this stunning 4-bedroom, 2.5-bathroom colonial in the sought-after community of Cantwell Ridge! This beautifully maintained gem perfectly blends charm and modern convenience, offering a spacious 2,375 sqft of living space. Step inside and be greeted by the grand 2-story foyer with a unique turned staircase. The airy and inviting open floor plan seamlessly flows from room to room, making it ideal for entertaining and everyday living. The living room features a cozy wood-burning fireplace, perfect for relaxing on chilly evenings. The kitchen is a chef's dream with pristine 42-inch oak cabinets, gleaming new Samsung appliances, a large pantry, a center island, and plenty of counter space for meal prep. The adjacent dining area is bathed in natural light and overlooks the lovely landscaped yard. The first floor also features a half bath and mud room with garage access. Upstairs, you'll find a spacious owner's suite with a cathedral ceiling, a large walk-in closet, an ensuite with double sinks, a stall shower, and a soaking tub. The second floor also has three generous-sized additional bedrooms, a full bath, and a convenient second-floor laundry room. The unfinished basement offers endless possibilities and even has rough-in plumbing for a future bath. Located in the highly desirable Appoquinimink School district (Only 2 minutes to the K-12 Fairview Campus!!) and just minutes from Routes 1 and 13, this home offers both convenience and tranquility. Take advantage of this opportunity to own a piece of paradise in Middletown. Schedule your showing today and start envisioning the endless possibilities that await you at 510 Silverhill Crossing!
Courtesy: Keller Williams Realty, (302) 688-7653
View additional infoWelcome to 612 Swansea Dr, where your dream home awaits. Nestled in the desired community of Preserve at Deep Creek, this home is just minutes from the heart of town where local cuisine, activities, parks and walking trails are all just around the corner. The community offers walking trails of its own, as well as luxury clubhouse, pool, and regular lawn maintenance. When you arrive, a welcoming front porch leads you inside where hardwood floors gleam as you enter the foyer. You will love the vaulted ceilings in the great room, where an open concept family room is anchored by a beautiful fireplace. The kitchen is an exercise in loveliness, with a stunning large island with accent color on the cabinetry, while surrounded by upgraded white cabinetry and granite countertops. A breakfast area is adjacent to the kitchen, and just beyond is the access to the rear yard that is fully fenced with gate access for mowing. The primary suite is luxurious and large, with beautiful tray ceiling accent, large walk-in closets, a sitting room, and the primary bath of your dreams with separate shower and soaking tub. A second bedroom with a full hall bathroom is just around the corner, and an office with glass pane French doors rounds out the main floor. Downstairs, a sprawling finished basement is complete with an absolutely stunning bar area, and still offers ample storage space in unfinished areas for your storage needs. This home has been lovingly maintained and the upgrades are abundant - don't let this one pass you by!
Courtesy: RE/MAX 1st Choice - Middletown, (302) 378-8700
View additional info**Live life to the fullest in this 55+ community!** This stunning, **1 year old Verbena Classic** model offers the perfect blend of comfort, luxury, and an active lifestyle. Nestled within a vibrant 55+ community, this home grants you access to a wealth of amenities designed for your enjoyment, **plus the ease of having the HOA take care of the grounds and lawn maintenance, and even snow removal!** **Highlights you'll love:** * **Modern Open Floor Plan:** Enjoy a light, airy feel and seamless flow between living areas, perfect for entertaining and fostering togetherness. * **Gourmet Kitchen for the Chef:** Prepare culinary delights in style in this stunning gourmet kitchen featuring: * **Ample Storage:** 42" white cabinets offer plenty of space for all your kitchen essentials. * **Large Island:** The perfect spot for meal prep, entertaining, or casual dining. * **Granite Countertops:** Provide a luxurious and durable work surface. * **Pantry:** Keep your kitchen organized and clutter-free with a dedicated pantry. * **Dine and Entertain in Style:** The kitchen eating area seamlessly connects to the covered porch through sliding glass doors, creating a perfect indoor-outdoor flow for entertaining or enjoying al fresco meals with a view of the backyard. * **3 Bedrooms & 3 Full Baths:** Plenty of space for everyone to relax and unwind. * **Primary Suite Oasis:** Retreat to the luxurious primary bedroom featuring a tray ceiling that adds a touch of elegance. Large windows offer serene views of the wooded open space, creating a tranquil atmosphere. * **Double the Storage:** Unwind and organize in style with two walk-in closets in the primary bedroom, providing ample space for all your wardrobe needs. * **Primary Bath Spa:** Unwind in the primary bathroom boasting a ceramic tile floor and large shower for a spa-like experience. * **Expanded Living in the Finished Basement:** Enjoy additional living space in the large, finished walk-out basement, perfect for: * **A Home Theater:** Create your dream entertainment haven. * **A Guest Suite:** Offer comfortable accommodations for visiting family or friends with the full bathroom. * **A Home Gym:** Maintain your fitness routine in the comfort of your own home. * **A Hobby Room:** Pursue your passions with a dedicated space. * **Relax and Unwind on the Paver Patio:** Step out from the finished basement through sliding glass doors to the beautiful paver patio, ideal for relaxing or entertaining outdoors. * **Park with Ease:** Store your vehicles and more in the convenient 2-car garage featuring a durable epoxy floor for easy cleaning and a garage door opener for added convenience. **Verbena Classic Model:** Known for its [Mention any known positive aspects of the Verbena Classic model - functional layout, high-quality finishes, etc.]. **Unwind and connect at the community clubhouse:** * **Stay fit:** Utilize the well-equipped health club. * **Socialize:** Meet friends and neighbors in the recreation area or meeting room. * **Make a splash:** Take a dip in the sparkling pool. * **Enjoy the outdoors:** Host gatherings at the picturesque picnic area. **This move-in ready Verbena Classic** is situated in a desirable 55+ community, offering an unparalleled lifestyle opportunity with low-maintenance living. **Schedule your showing today and discover your new haven!** Open House: Sunday, 5/19 12:00-2:00PM
Courtesy: Keller Williams Realty Central-Delaware, (302) 677-0020
View additional infoPeace and Tranquility are the best words to describe this Beautiful Property. This 3 Bedroom 1.5 Bath Colonial Home is ready for it's new owners. Large Living Space with wonderful Kitchen will surely be an entertainer's dream. Bedrooms upstairs are nicely sized. The detached garage is ideal for a workshop or extra room to entertain or storage for toys. Meticulously Maintained and cared for! Property being sold AS IS. Don't miss the opportunity to make this property yours today. Country Living at it's finest!
Courtesy: RE/MAX Associates - Newark, (302) 453-3200
View additional infoWelcome to the Preserve at Deep Creek, an active 55+ Community in Middletown Delaware! From the moment you walk this 3 bedroom, 3 full bath ranch home, you'll notice all the natural wood tones, recessed lighting, tasteful colors and open flowing floor plan. Well thought out bright kitchen with upgraded 42" cabinetry, with an oversized granite center island overlooking the living room. Each bedroom is generous in size. 2 bedrooms are at one end of the home, the main bedroom at the other. Main Bedroom flows from the kitchen, with a wonderful large walk in closet, and a bright full bath. Just off the kitchen is the laundry room, where it meets the stairs to the full basement. The home has a tankless water heater for your convenience, as well as a whole house surge protector, finished area for a game room/movie room/play room, a roughed in area for a bedroom and full finished bath. There is also an abundance of storage in the unfinished portion of the basement. Open the awning for the right amount of shade as you relax on the patio. The Preserve at Deep Creek offers resort style amenities including a Health Club, Pool, Recreation Center, Meeting Room, Picnic Area a d itâs in close proximity to restaurants, movie theatre, medical facilities and shopping. HOA includes all ground and lawn maintenance including snow removal. Put this on your tour today, you won't be disappointed. The remainder of the 10 year Ryan Home Warranty will convey. $654,90022 W Kilts Lane Middletown, DE 19709Open House: Saturday, 5/18 12:00-3:00PM
Courtesy: Coldwell Banker Realty, (302) 234-1888
View additional infoNestled in the sought-after neighborhood of The Estates of St. Anneâs, this charming single-family home boasts approximately 3,600 square feet of living space and sits on a gorgeous 0.44-acre lot that back up to farmland. With 4 bedrooms and 2.5 bathrooms, it provides ample space for comfortable living. Upon entry, a welcoming foyer with gleaming hardwood floors, leads to various living spaces. The main floor includes an office with Clear Glass French Doors, a formal dining room, a cozy living room, and a spacious family room with a fireplace. Imagine hosting elegant gatherings in the formal dining room, relaxing by the fireplace, and creating cherished memories in the sun-filled living areas. The large eat-in kitchen, a chefâs delight, features an island with storage, a large pantry, Corian countertops, glass tile backsplash and plenty of cabinets, Adjacent to the kitchen, a delightful sunroom beckons, allowing you to enjoy the outdoors from the comfort of your home. For added convenience, a separate laundry room is located on this floor. Upstairs, the ownerâs suite awaits, complete with a sitting room, two walk-in closets, and a private bathroom featuring a soaking tub and a shower. Additionally, there are three generously sized bedrooms. The partially finished basement provides additional living space and storage options. Outside, the home boasts an oversized 2-car garage, a long driveway, and a well-manicured lawn. And thatâs not allâthis beautiful home is conveniently located near shopping centers, restaurants, golf courses, and even has a community pool nearby. Schedule your appointment today!
Courtesy: Crown Homes Real Estate, (302) 504-6147
View additional infoMotivated seller! Welcome to 3166 Dupont Parkway Townsend, Delaware located in the beautiful Wallace Community and the Appoquinimink School District. You are just minutes from shopping, gas, grocery, hospitals, and restaurants! Get your boat ready for this one! 3166 Dupont Pkwy is the ultimate staycation offering a private boat dock and lift giving you direct access to the Appoquinimink and Delaware River. This home is situated on 3.5 acres of prime property on a private road that was resurfaced in 2021 and has over 12 car parking spaces! There is a detached garage finished with electricity and water, perfect for washing your boat, storing your riding mower, parking a car, or storing your motorcycles and 4-wheelers. The home offers two homes in one! The main level has that lakehouse feel. As you enter the front door, you will fall in love with the A-frame living room, exposed beams, wood flooring, and a gorgeous full-stone wood-burning fireplace with a mantel and hearth. There is a country-style kitchen to the right of the living room with an eat-in dining room, a U-shaped counter, stainless appliances, and a door leading out to the wrap-around deck. The main level offers four bedrooms and two full bathrooms. One of the bedrooms is currently being utilized as a laundry room. The full walk-out basement provides a complete second living space that would be perfect for an in-law home (with no steps), adult kids going to college, a small business, or renting it out for additional income! This space has a full kitchen, a large living room, a laundry room, a huge bedroom with a full bathroom, and two additional bedrooms. Some additional updates include A NEW ROOF in 2020, NEW SIDING in 2021, NEW CARPET in 2021, a NEW WELL in 2017, a staircase that gives inside access to the basement, a propane gas generator in 2021, and an updated electrical panel boxes with two breakers. This home was also converted over to public sewer! 3166 Dupont is a true gem and offers so many opportunities! Schedule your tour today and move in just in time to take your boat on the river, fish every day, picnic with your family, and enjoy life with NO restrictions! Open House: Sunday, 5/19 11:00-2:00PM
Courtesy: Patterson-Schwartz-OceanView, (302) 537-1300
View additional infoYou wouldn't know that this adorable 2-story colonial was built in 1995 with all its old-time charm! This 2 bedroom, 1 1/2 bath home is located in the historic district of Smyrna. Quaint living room and eat in kitchen leads to the beautiful fenced in back yard with garden and shed. Upstairs you will find the bedrooms and shared full bath. Walking distance to downtown eateries and shopping. AGENT: Read agent remarks. Delaware is currently reassessing property values and taxes may go up.
Courtesy: RE/MAX Affiliates, (215) 335-6900
View additional infoCALLING ALL INVESTORS! This property in Smryna is the one you have been waiting for! This one will not last! This Property is being sold As-Is condition. Buyer is responsible for all certifications. Seller never occupied. Neither the seller or listing agent make any representation as to the accuracy of any information contained herein. Buyer must conduct their own due diligence, verification, research and inspections and are relying solely on the results thereof. Buyer to pay all closing costs and transfer tax. ENTER AT YOUR OWN RISK
Courtesy: Keller Williams Real Estate - Newark, (302) 738-2300
View additional infoEnjoy country living in this newly renovated 3-bedroom, one and a half-bathroom ranch-style home on a one-acre lot. Walk inside to bright, open-concept living with a dedicated dining space and a beautifully remodeled eat-in kitchen. The kitchen features white, Shaker-style cabinets, farmhouse sink, quartz countertops, and stainless-steel appliances. Your laundry hook-ups are conveniently located right off of the kitchen. Down the hallway, you have three nice-sized bedrooms that all share a tastefully updated full bathroom. The primary bedroom, also, enjoys its own private half bathroom. Outside, your one-acre yard offers plenty of opportunities for fun, relaxation, and entertainment and, also, features an oversized garage for multiple vehicles or a workshop for your hobbies. How may I help you?Get property information, schedule a showing or find an agent |
|||||||||||||||||||||||||||||||||||||||||||||||||||||||||||||||||
Copyright © Metropolitan Regional Information Systems, Inc.


