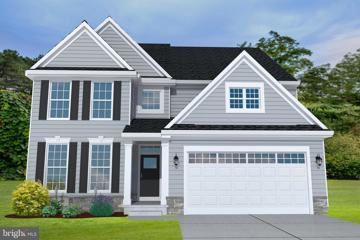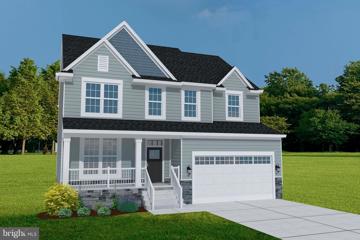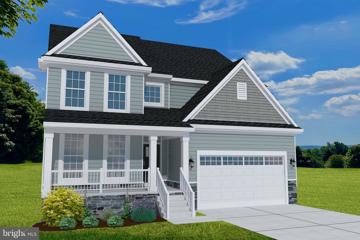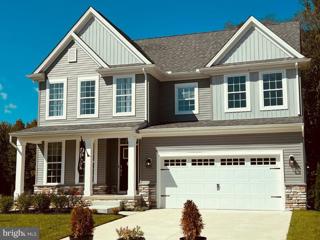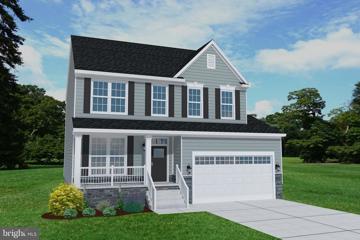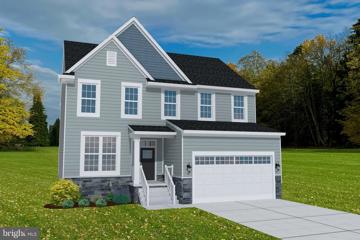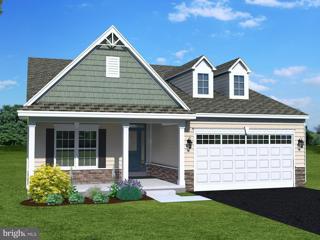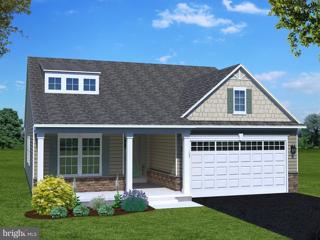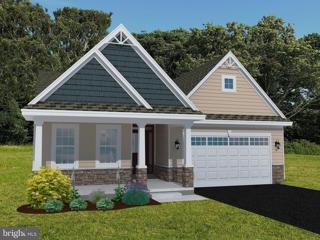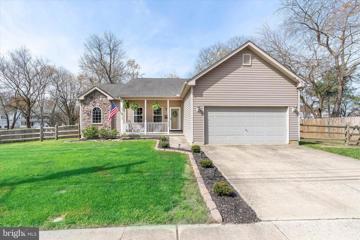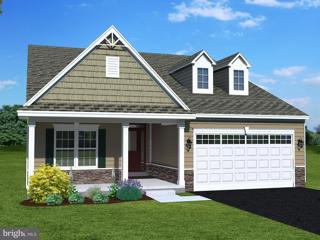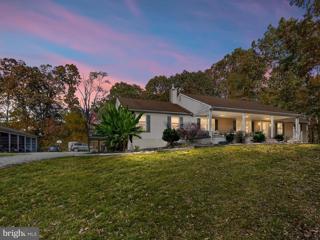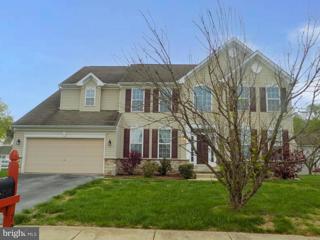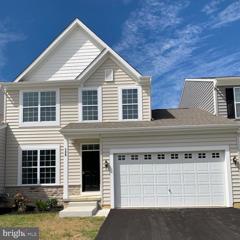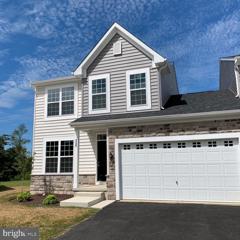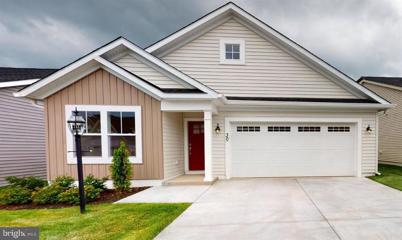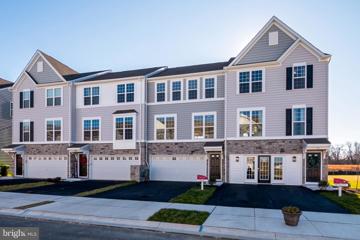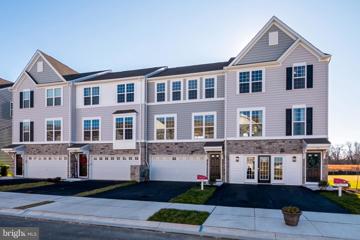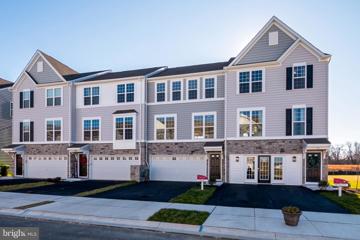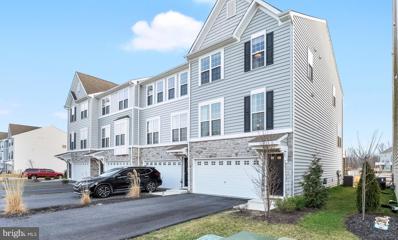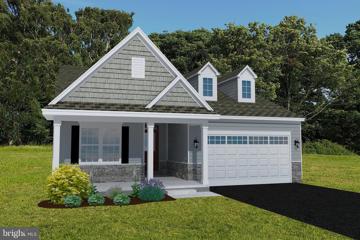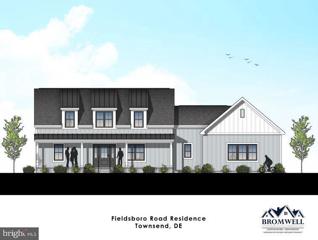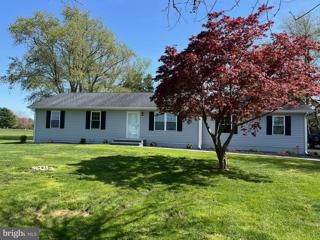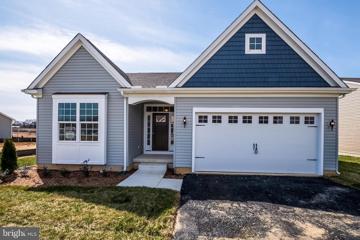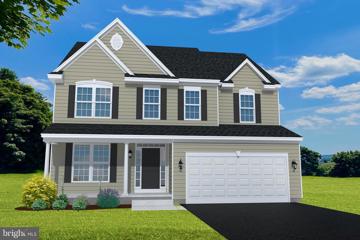 |  |
|
Blackbird DE Real Estate & Homes for Sale
Blackbird real estate listings include condos, townhomes, and single family homes for sale.
Commercial properties are also available.
If you like to see a property, contact Blackbird real estate agent to arrange a tour
today! We were unable to find listings in Blackbird, DE
Showing Homes Nearby Blackbird, DE
Courtesy: Mark L Handler Real Estate, (302) 999-9200
View additional infoDiscover the epitome of comfort and style at The Woods at Hidden Creek in Townsend, DE. This traditional four-bedroom home boasts an upgraded kitchen adorned with beautiful granite countertops, cabinets, and more. The custom laundry can be found on the 2nd floor for more convenience. This home offers plenty of space to include a dining room, office, and a flex room. The owner's suite and deluxe bath offer a retreat within your home, while the sunroom off the kitchen invites natural light to embrace every corner. Thoughtfully included is rough-in plumbing for a future 3 piece bath in the basement. Nestled in the sought-after Appoquinimink school district, the residence combines contemporary opulence with the charm of a traditional home. As you explore the community, you will be impressed by the natural beauty of the wooded backdrop, ponds, and future walking trails that are perfect for outdoor enthusiasts. Plus, residents of the community can look forward to the upcoming pool and clubhouse, which will be the perfect spot for relaxing and socializing with friends and family. Welcome to a life of sophisticated comfort and convenience. Please note that while some photos in the listing may be of a similar home, the Chalfont is truly one of a kind. Don't miss your opportunity to own this stunning home and become a part of this wonderful community. Contact us today to schedule a tour!
Courtesy: Mark L Handler Real Estate
View additional infoWelcome to the Montchanin model with 4 bedrooms, 2.1 baths with formal living and dining rooms. The entrance door offers a covered porch on all 3 exterior elevations. When entering the foyer, you will notice the flow with living room and dining room adjacent to each with a grand view of a well lit family room. As you enter the spacious family room, the continuation into the breakfast room and kitchen lends to the open concept. This home is perfect for entertaining! The kitchen includes an island for plenty of work space. There is an oversized pantry for all your cooking supplies. The Owner's Suite size is spacious and offers 3 closets, 2 of which are walk in closets and a en-suite bath. This home has a sought after second floor laundry for your convenience. The standard architectural shingles, carriage style garage doors and 9' first floor ceilings add value as well as elegance to your home. All this in the accredited Appoquinimink School District. THIS IS A TO BE BUILT HOME. Lot premiums may apply. Pictures may be of a model home with upgraded features.
Courtesy: Mark L Handler Real Estate
View additional infoThis brand new Chalfont model offers flexibility in your living spaces. Enter into the foyer of the home with a view to the family room beyond. The family room can be customized with a cozy fireplace, extended with a sunroom or perhaps with a deck added beyond. A warm cheery kitchen with casual dining adjoins the family room for endless entertaining options. Not only does this home feature a formal dining room, but also a flex room AND a study on the first floor. If you wish, instead of the study, you could add a first floor bedroom with full bath. Upstairs you will discover the large luxurious owner's suite with 2 walk-in closets and an en-suite bath. Additionally you will find three amply sized bedrooms. and a loft! (There is even an option to convert this 2nd floor loft into yet another bedroom with a full bath. Full basement and 2 car garage complete this home. Enjoy acres of beautiful open space located throughout the community. This home is TO BE BUILT. *Lot premiums may apply. This home type is too new for photos; photos are of a similar or decorated model.
Courtesy: Mark L Handler Real Estate
View additional infoA brand new home in this brand new community. The Merion offers flexibility in your living spaces. Enter into the foyer of the home with a view to the family room beyond. The family room can be customized with a cozy fireplace, extended with a sunroom or perhaps with a deck added beyond. A warm cheery kitchen with casual dining adjoins the family room for endless entertaining options. This home even offers the opportunity to include a first floor bedroom with full bath! The conveniently located 2nd floor laundry makes doing the laundry an enjoyable chore! Upstairs you will discover the large luxurious owner's suite with 3 closets (1 large walk-in) and an en-suite bath. Additionally you will find three amply sized bedrooms. Full basement and 2 car garage. Enjoy acres of beautiful open space located throughout the community. This home is TO BE BUILT. *Lot premium may apply. This home type is too new for photos; photos are of a similar or decorated model.
Courtesy: Mark L Handler Real Estate
View additional infoEnter the foyer of this Fallston II in this brand new community and you are met by a formal space that occupies the front of the home with a view to the great room beyond. A warm cheery kitchen with casual dining adjoins the great room for endless entertaining options. A conveniently located laundry makes doing the laundry an enjoyable chore! Upstairs you will discover the large luxurious owner's suite with sitting area, walk in closet and ensuite bath. Additionally you will find two amply sized bedrooms and a loft! The included loft area presents endless possibilities...media room, office or game room or opt for a fourth bedroom, awesome! 2 car garage. Enjoy acres of beautiful open space located throughout the community. This home is TO BE BUILT. *Lot premium may apply. Photos are of a similar or decorated model.
Courtesy: Mark L Handler Real Estate
View additional infoThis beautiful home is could be built just for you. The Pennsbury floor plan has everything you need from open spaces to multiple entertaining areas. The foyer invites you into the spacious family room which leads directly into the cafe area and kitchen. The kitchen with it's large center island boasts 42" designer cabinets, gorgeous granite counter-tops, electric cooking and so much more. That's not all, to enhance your entertaining experience, you can add a beautiful sunroom just off the kitchen. The second floor has 3 nicely sized bedrooms plus a large Owners' Suite featuring 2 walk-in closets and an en-suite owner's bathroom. This home has it all and is perfect for every family. The laundry is conveniently located on the second floor. This 4 bedroom, 2.5 bath home also includes a 2 car garage. The standard architectural shingles, carriage style garage doors and 9' first floor ceilings add value as well as elegance to your home. All this in the accredited Appoquinimink School District. What are you waiting for? NOTE: This is a TO BE BUILT HOME, lot premiums may apply. Photos may be of a similar or decorated model home.
Courtesy: Mark L Handler Real Estate, (302) 999-9200
View additional infoVisit our 55+ community of The Preserve at Robinson Farm. Looking for an active adult community with various amenities? The Whitfield Ranch is for you! From the start you are greeted by a large covered entry which leads to the foyer. Add a tray ceiling for grandeur! On the main floor you will be amazed with the functionality of 3 bedrooms, or you may transform a bedroom into a study for at home work. The large family room integrates into the kitchen that includes granite, with bar stool seating at the 6' island, and a cafe with additional dining space. Owners bath includes tiled floor, 2 vanities and a spacious tiled shower. Lawn service included! Clubhouse included! This builder has a tremendous reputation for excellence and 40+ years of experience with a proven track record of success. (This is a TO BE BUILT home, pictures may be of a similar or decorated model home. Lot premiums may apply.)
Courtesy: Mark L Handler Real Estate, (302) 999-9200
View additional infoVisit our 55+ community of The Preserve at Robinson Farm, The Villas. This Delray is to be built just for you! The floor plan has style and simplicity in one, with 3 bedrooms and 2 full baths. This home features a Cottage or Traditional exterior with a covered entry. Once you enter, you will be welcomed by a cozy foyer with luxury vinyl plank flooring. Add a 10' tray ceiling for loft. The open kitchen includes granite with a large island and seating capability with vinyl plank flooring. The dining room and family room, also with vinyl plank flooring, allows you space to entertain. The large owners bedroom has an en-suite bath with double bowl vanity, tiled bath and shower. Two additional bedrooms are warmly welcomed. Or, you may transform a bedroom into a study for at home work. The full size laundry is very conveniently located. Lawn service included! Clubhouse included! The builder has a tremendous reputation for excellence and 40+ years of building experience with a proven track record of success. (This is a TO BE BUILT home, photos may be of a similar or decorated model home.) Lot premiums may apply.
Courtesy: Mark L Handler Real Estate, (302) 999-9200
View additional infoVisit our 55+ community of The Preserve at Robinson Farm, The Villas. The Pembroke floor plan has style and simplicity in one. This home features a Cottage or Traditional exterior with a stone facade. Once you enter The Pembrooke you will be welcomed by a cozy foyer with luxury vinyl plank flooring. Add a 10' tray ceiling for loft. The open kitchen that includes granite with a 6' island including seating capability, a cafe area and family room allows you space to entertain. The large owners bedroom with en-suite tiled bath and shower, and two additional bedrooms are warmly welcomed. Or, you may transform a bedroom into a study for at home work. Lawn service included! Clubhouse included! The builder has a tremendous reputation for excellence and 40+ years of building experience with a proven track record of success. (This is a TO BE BUILT home, lot premiums may apply,) $399,900648 South Street Townsend, DE 19734Open House: Saturday, 4/27 1:00-4:00PM
Courtesy: Keller Williams Realty Central-Delaware, (302) 677-0020
View additional infoCheck out this BEAUTY in sought after Appoquinimink School District! This quaint home has been meticulously maintained and ready for its next owner! Spacious fenced backyard with deck, perfect for entertaining and enjoying the outdoors. Modern kitchen open to dining a living area, boasts stainless appliances, pantry, undermount sink and breakfast bar. Dining area is surrounded by windows that offer a ton of natural light. Living area is open and roomy with 12 ft vaulted ceilings, wood floor and a wood burning fireplace. Master suite is generous in size and boasts a double-sink, stand-up shower and soaking tub. 2 more beds and a hall bathroom are situated adjacent to the master suite. Add this one to your tour today, it won't last long!
Courtesy: Mark L Handler Real Estate, (302) 999-9200
View additional infoVisit our 55+ community of The Preserve at Robinson Farm. Looking for an active adult community with various amenities but still need the space of a standard two story home? The Whitfield 2 story is for you! From the start you are greeted by a large covered entry which leads to the foyer. Add a tray ceiling for grandeur! A turned stair adds dimension which ascends to the spacious loft area where you can customize by adding a 4th bedroom and even a full bath. Back on the main floor you will be amazed with the functionality of 3 bedrooms, or you may transform a bedroom into a study for at home work. The large family room integrates into the kitchen that includes granite, with bar stool seating at the 6' island, and a cafe with additional dining space. Owners bath includes tiled floor, 2 vanities and a spacious tiled shower. The full basement provides space for future expansion, perhaps a "man cave" or an exercise room. Lawn service included! Clubhouse included! This builder has a tremendous reputation for excellence and 40+ years of experience with a proven track record of success. (This is a TO BE BUILT HOME, lot premiums may apply. Photos may be of a similar home or decorated model.) $1,500,000174 Pine Tree Road Townsend, DE 19734
Courtesy: Compass, (302) 273-4998
View additional infoWelcome to 174 Pine Tree Rd, a truly remarkable home nestled in the highly sought-after Appoquinimink School District. This spacious ranch-style property offers a harmonious blend of comfort and versatility with its 5 bedrooms and 5 bathrooms, providing ample space for your family's needs. As you step inside, you'll be greeted by the warmth of a brand new Heat pump system installed in September 2023, ensuring your year-round comfort. This charming abode boasts a wealth of features, including a large concrete poured front porch spanning 40ft by 10ft, perfect for sipping your morning coffee or enjoying the sunset. The stained deck off the back, measuring a generous 24x35, beckons for gatherings and relaxation, overlooking a picturesque pond that graces your bayview window in the living room. For those seeking additional space or the opportunity to customize, a partially finished basement awaits your creative touch. This basement retreat even includes a bedroom and a full bath, along with an outside entrance for added convenience. The property extends its versatility with a 6 bay open pole barn, ideal for storage or as a workshop. Plus, there's a unique in-law suite located off the right side of the house, complete with a private side entrance, perfect for extended family or guests. Your new home is situated on a sprawling 58-acre lot that can be subdivided into 5-acre lots, providing endless possibilities. A long winding blacktop driveway leads you to this serene oasis, offering privacy and tranquility. The property is also equipped with a wood/coal boiler for primary backup heating, and it even has the option to connect to the hot water system. This home's construction features 6-inch exterior walls for enhanced energy efficiency, while a massive 88-foot long attic with 10ft ceilings presents the potential to expand and customize your living space further. Practical amenities include a whole central house vacuum system and whole house ceiling fans, ensuring comfort and convenience throughout. You'll find wood floors in the living and dining room, adding warmth and character. Located just 50 minutes from Philadelphia International Airport and Delaware's renowned beaches, with major hospitals and shopping just minutes away, this property offers the perfect blend of tranquility and accessibility. Don't miss the chance to make this house your own, complete with your own private garden for outdoor enjoyment. This is an opportunity to own a truly unique and versatile property in a top-notch school district. Your dream home awaits at 174 Pine Tree Rd. $449,950706 Tracy Circle Townsend, DE 19734
Courtesy: Premier Realty
View additional infoThis is a fantastic opportunity to own a 4 bedroom 2 full bath 2 half bath home complete with formal living AND dining room, 1st floor office (possible bedroom), large kitchen with island, hardwood floors, deck, gas heat, 2 car garage, and one of the largest lots in the community. Lower level is finished. Priced well below market for quick sale. This one won't last long at this price. ***Agents see agent to agent instructions for showings. $478,089144 Case Road Townsend, DE 19734
Courtesy: Mark L Handler Real Estate, (302) 999-9200
View additional infoThis nearly completed Lewes II model at 144 Case Road is a spacious new carriage home, with 2,184 finished square feet plus a full basement. Entering through the covered front porch, you will find a large living room, which flows to the rest of the living areas. The kitchen with granite countertops, gas cooking and gleaming stainless steel appliances is easily accessible to the both the living room and the family room. The first floor also includes a powder room and secluded study . The garage and the study are the only common walls in the Lewes, allowing for a peaceful environment on the first and second floor. The second floor features a spacious owner's bedroom, walk in closet, and bath. The second and third bedrooms have easy access to the second full bath. The laundry room is conveniently located on the second floor. Thoughtfully included in the basement is rough-in plumbing for a future bath with shower, sink and toilet. The Lewes carriage homes back up to open space, and are in the highly sought after Appoquinimink School District. There are a limited number of Lewes II carriage homes that will be built, and we look forward to hearing from you soon. (Note: this home is under construction, some photos may be of a similar or decorated model home.) $498,564140 Case Road Townsend, DE 19734
Courtesy: Mark L Handler Real Estate, (302) 999-9200
View additional infoNEARLY COMPLETE! New Lewes Carriage Home with basement and spacious corner lot Welcome to our latest 2-story Lewes carriage home with a basement . The basement has rough in plumbing for a full bath, allowing a private living space for a family member or guest. The Lewes is a carriage home with an impressive exterior appearance and designed for functionality, appearance, comfort and privacy. The extra windows help provide plenty of natural light. Entering through the covered front porch you will find a large living room. The open floorplan leaves the large kitchen easily accessible from the living room, family room, and dining room. The first floor also includes a half bath, a secluded study, and an attached 2-car garage . Upstairs you will find 3 bedrooms, 2 full bathrooms and a dedicated laundry room. The large owner's bedroom features a large walk-in closet and a private full bathroom. The only common wall is the garage and first floor study creating a more relaxed and comfortable atmosphere upstairs. All units back up to open space. All Carriage Homes are in the highly sought after Appoquinimink School District. There are a limited number of carriage homes that will be built-come visit us for this unique offering. (Note: this home is nearly complete; some photos may be of a decorated model home.)
Courtesy: Weichert, Realtors - Cornerstone, (610) 436-0400
View additional infoFor those who want a smaller home with a big personality, the Osmond makes great use of space within a smaller footprint. The open floor plan includes an oversize great room measuring in at a whopping 14' x 28' which you can choose to keep as an open living area or close off a portion to create a 3rd bedroom, a home office or finished storage space. The kitchen features a center island, walk-in pantry and breakfast nook with a slider that opens to an optional patio, screened porch or sunroom. The master suite includes an ensuite bath with double sinks, walk-in shower and a large walk-in closet. An extra bedroom and full bath for guests and laundry/mud room leading to a 2-car garage complete the home. Photos of similar homes used for representation only. The buyer can choose any floor plan that works in the space , we just chose one for marketing. No builder Tie In if you want to use your own builder. Almost 3 acres of untouched wooded land is available for your personal touches. If you are looking to leave the hustle and bustle of the city for your personal oasis, this is exactly where you should start! See attached for completed survey. No Perc tests have been completed recently but have been done in the past. Close to RT 13 and RT1 for an easy commute, north or south. Contact Agent for the MANY DIFFERENT OPTIONS AVAILABLE TO FIT YOUR NEEDS! Base home comes with a slab on grade foundation. Lot Price is negotiable which may lower price of over price. $399,853129 Case Road Townsend, DE 19734
Courtesy: Mark L Handler Real Estate, (302) 999-9200
View additional infoGreat Opportunity with New Castle County Workforce Program! Spacious new garage townhome at 129 Case Road features an attractive price. The Dewey model has 1,830 square feet, and 3 above-ground levels. The main floor has 9' ceilings, and features a open kitchen/cafe with gleaming stainless steel appliances, granite countertops, gas cooking, a built-in microwave and an adjacent deck. The spacious Great Room is off of the kitchen. The second floor features the owners' bedroom with an en-suite bath and walk-in closet. The second and third bedrooms have easy access to the second full bath. The partially finished lower level has sliding glass doors that give outside access. The 2 car garage has plenty of space for storage. The Preserve townhomes back up to open space and are located in the highly sought after Appoquinimink School District. Thoughtfully included is rough in plumbing for a future powder room on the lower level. All of this, and your own yard too! WOW! (Income limits apply...call sales office for details). Home is under construction, photos may be of a similar or furnished model home. $418,182123 Case Road Townsend, DE 19734
Courtesy: Mark L Handler Real Estate, (302) 999-9200
View additional infoSpacious new garage townhome at 123 Case Road features an attractive price. The Dewey model has 1,830 square feet, and 3 above-ground levels. The main floor has 9' ceilings, and features a open kitchen/cafe with gleaming stainless steel appliances, granite countertops, gas cooking, a built-in microwave and an adjacent deck. The spacious Great Room is off of the kitchen. The second floor features the owners' bedroom with an en-suite bath and walk-in closet. The second and third bedrooms have easy access to the second full bath. The partially finished lower level has sliding glass doors that give outside access. The 2 car garage has plenty of space for storage. The Preserve townhomes back up to open space and are located in the highly sought after Appoquinimink School District. Thoughtfully included is rough in plumbing for a future powder room on the lower level. All of this, and your own yard too! WOW! (NOTE: Photos may be of a similar or furnished model home.) $397,423121 Case Road Townsend, DE 19734
Courtesy: Mark L Handler Real Estate, (302) 999-9200
View additional infoGreat Opportunity with New Castle County Workforce Program! Spacious new garage townhome at 121 Case Road features an attractive price. The Dewey model has 1,830 square feet, and 3 above-ground levels. The main floor has 9' ceilings, and features a open kitchen/cafe with gleaming stainless steel appliances, granite countertops, gas cooking, a built-in microwave and an adjacent deck. The spacious Great Room is off of the kitchen. The second floor features the owners' bedroom with an en-suite bath and walk-in closet. The second and third bedrooms have easy access to the second full bath. The finished lower level has sliding glass doors that give outside access. The 2 car garage has plenty of space for storage. The Preserve townhomes back up to open space and are located in the highly sought after Appoquinimink School District. Thoughtfully included is rough in plumbing for a future powder room on the lower level. All of this, and your own yard too! WOW! (Income limits apply...call sales office for details). Home is under construction, photos may be of a similar or furnished model home. $425,000410 Wyatt Drive Townsend, DE 19734
Courtesy: Foraker Realty Co., (484) 406-3004
View additional infoBACK TO ACTIVE DUE TO NO FAULT OF THE SELLER! Previous Buyer Financing Fell Through. Welcome to your dream home in the desirable Preserve at Robinson Farms! This stunning 3-bedroom, 3-bathroom end-of-row townhouse, built in 2020, offers modern living at its finest. Boasting a 2-car attached garage, this home provides both convenience and comfort. Step inside to discover a spacious layout featuring a large primary room with an ensuite bathroom and a walk-in closet, providing a luxurious retreat after a long day. The well-appointed kitchen is a chef's delight, equipped with stainless steel appliances and an oversized island, perfect for entertaining guests or enjoying family meals. Situated in the sought-after Appoquinimink School District, this home is perfect for families seeking top-notch education opportunities for their children. Conveniently located within walking distance to the Odessa National Golf Club, this home offers easy access to leisure activities. Additionally, the nearby Blackbird State Forest Park provides endless opportunities for outdoor adventure and exploration. Don't miss your chance to make this exquisite townhouse your own. Schedule your showing today and experience luxury living in the heart of Robinson Farms! $477,400914 Robinson Road Townsend, DE 19734
Courtesy: Mark L Handler Real Estate, (302) 999-9200
View additional infoVisit our 55+ community of The Preserve at Robinson Farm, The Villas. The Lakeland II is a ranch style home with pizzazz and unlike old style ranch homes of the past, this floor plan is exciting and glamorous. The foyer welcomes you in, passing two large bedrooms leading to an amazing kitchen boasting granite with abundant cabinets and a 6' kitchen island workspace that includes an overhang for bar stools. The cafe offers additional dining space. The generous family room awaits you with an open, airy feeling and add a fireplace for additional warmth. When spring and summer arrive, a covered patio awaits for entertaining. The owner's bedroom is a sanctuary of peaceful rest along with a large bath with tiled floor equipped with double sinks and an ample tiled shower with a sizeable walk in closet. Lawn service included! Clubhouse included! The builder has a tremendous reputation for excellence and 40+ years of building experience with a proven track record of success. (This is a TO BE BUILT home, photos may be of a similar or decorated model home.) Lot premiums may apply.
Courtesy: BHHS Fox & Roach - Hockessin, (302) 999-9999
View additional infoWelcome to 1144 Fieldsboro Rd.! This custom built new construction home by Bromwell Construction has much to offer! 4 Bed 2.5 Bath Cape Cod style home with 3,000 sq. ft. of living space. The first floor features an open floor plan with wood flooring throughout, 9ft ceilings, primary bedroom suite with 2 walk in closets and a large primary bath with double vanity, foyer, a large great room which opens to the dining room and kitchen. The gourmet kitchen with premium cabinets, granite countertops, a well sized laundry room with wash sink, and a large 2 car garage. The 2nd floor offers 2 bedrooms, with a bonus room that could be a 4th bedroom, office area, and center hall bathroom with tub. Basement can be finished to provide an additional 1335 square foot of living space. This home is situated a well sized lot just shy of 1 acre and backs to the 9th hole of Odessa National Golf Club and woods. SEE PHOTOS FOR FLOOR PLAN. NO MODELS TO TOUR - SEPTEMBER 2024 DELIVERY
Courtesy: Phoenix Real Estate, (302) 300-2300
View additional infoBeautiful, Fully Renovated, Like New Ranch Home in Appoquinimink School District! This lovely ranch home is located on a level and clear 1.26 acre lot. No expense was spared in the thoughtful and thorough updating of this property. The curb appeal of this home is impressive with updated landscaping, new asphalt driveway, new siding, and shutters, architectural shingle roof, new windows and new stamped concrete walkway and patio. The quality of this renovation is evident even before one opens the front door of the home. Upon entering this home, the clean lines, blemish free walls and ceilings, and luxury finishes are a feast for the eyes. The heart of this home is the combination gourmet kitchen, dining and living area. This open concept is perfect for modern living. The gourmet kitchen features quartz counter tops, tile backsplash, stainless steal appliances, restaurant style exhaust hood, kitchen island, gooseneck faucet, 42 inch upper cabinets, and recessed lighting. The window over the sink and double sliding door also welcome lots of natural light into this wonderful kitchen. The luxury vinyl plank flooring which runs throughout the living areas and bedrooms creates a cohesive, clean elegance throughout the home. The floor plan divides the primary bedroom and other 2 bedrooms on opposite sides of the main living area creating the opportunity for privacy if desired. The large primary bedroom includes a large walk-in closet and ensuite primary bathroom. The primary bathroom features an oversized, tile shower with invisible shower door, double vanity with quartz vanity top, tile floor, and elegant double mirrors. The second and third bedrooms, located at the opposite end of the house, are larger than expected with equally large closets. They share a hall bathroom that features tile flooring, tile tub-shower combination, large vanity with marble top and plenty of lighting. The closet space in this home has been well thought out to maximize storage. The living area also opens onto a new stamped concrete patio that creates a wonderful outdoor living space, complete with adjacent fire pit. Behind the house, the large 2 car detached garage provides plenty of room for storage or a work shop or hobby area if desired. The quality of fit and finish in this home are second to none and deserve an in-person visit to be truly appreciated. $439,6791133 Kayla Lane Townsend, DE 19734
Courtesy: Mark L Handler Real Estate, (302) 999-9200
View additional infoExcellent opportunity in New Castle County's Workforce Program. This Quick Move-in home at 1133 Kayla Ln. in our 55+ community at the Preserve at Robinson Farms is nearing completion. The floor plan has style and simplicity all in one; 3 bedrooms, with 2 full baths. Once you enter, you will be welcomed by a cozy foyer. Luxury vinyl flooring runs throughout your high traffic areas into your kitchen. The open kitchen includes granite accented with stainless steel appliances, gas cooking, built-in microwave and a large island with a sink built in looking into your family room. The cafe area and a family room allow you space to entertain. The owner's bedroom is a sanctuary of peaceful rest along with a large bathroom equipped with his and hers sinks, The large basement features rough-in plumbing to add a powder room in the future. This home offers all the space you need with lawn service included! Clubhouse included! Call today to schedule a tour of the home while it is still available and see the neighborhood and all its amenities. (Income limits apply...call sales office for details). Home is under construction, photos may be of a similar or furnished model home. $597,007305 Cyclone Catch Townsend, DE 19734
Courtesy: Mark L Handler Real Estate, (302) 999-9200
View additional infoThis Montchanin will be one of your last opportunities to buy a new home in this community and is coming soon at 305 Cyclone Catch. This home features 4 bedrooms, 2.1 baths with both formal living and dining rooms. The entrance offers a covered porch. When entering the foyer, you will notice the flow with living room and dining room adjacent to each with a grand view of a well lit family room. As you enter the spacious family room, the continuation into the breakfast room kitchen and sunroom lends to the open concept. This home is perfect for entertaining. Included is a kitchen island for plenty of work space. There is an oversized pantry for all your cooking supplies. The Owner's Suite size is spacious and offers 3 closets, 2 of which are walk in closets and a en-suite bath. This home has a sought after second floor laundry for your convenience. The standard architectural shingles, carriage style garage doors and 9' first floor ceilings add value as well as elegance to your home. All this in the accredited Appoquinimink School District. THIS HOME IS UNDER CONSTRUCTION. Pictures may be of a decorated model or similar home. How may I help you?Get property information, schedule a showing or find an agent |
|||||||||||||||||||||||||||||||||||||||||||||||||||||||||||||||||
Copyright © Metropolitan Regional Information Systems, Inc.


