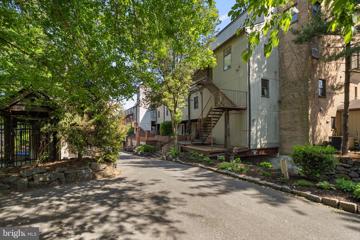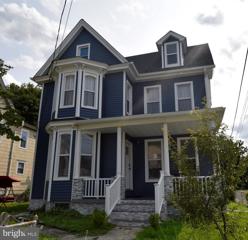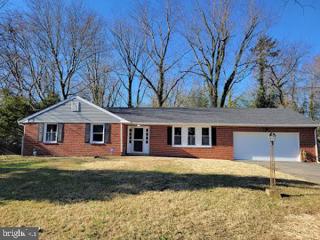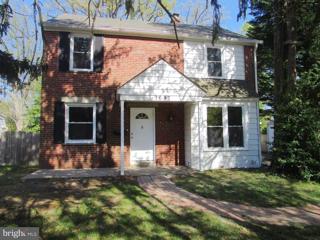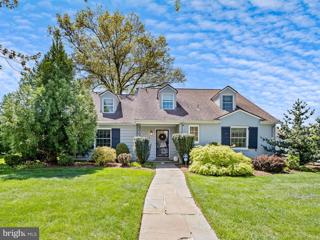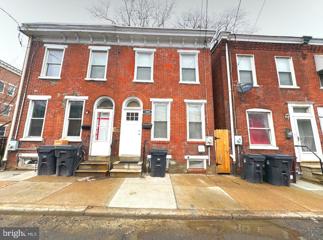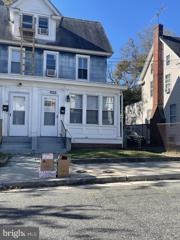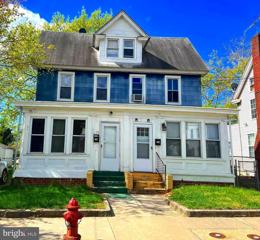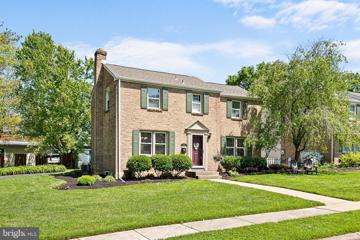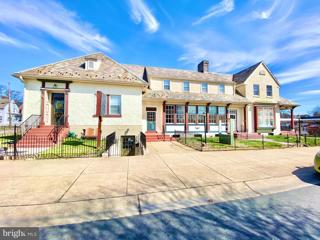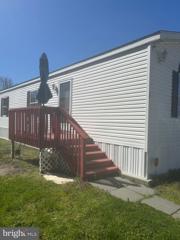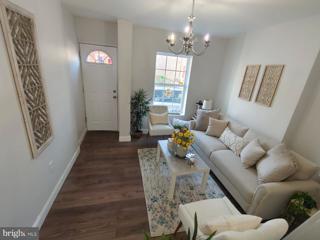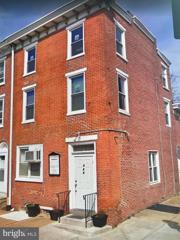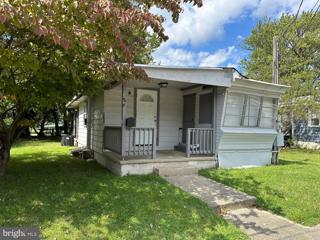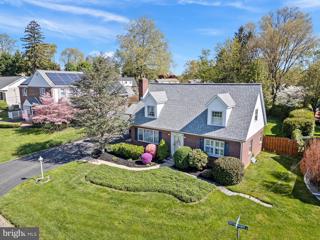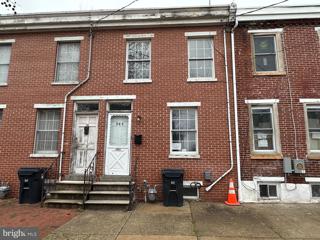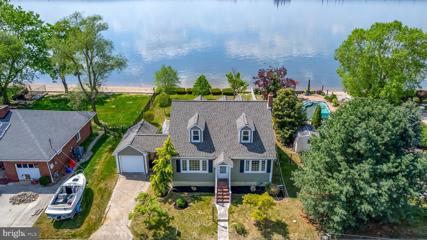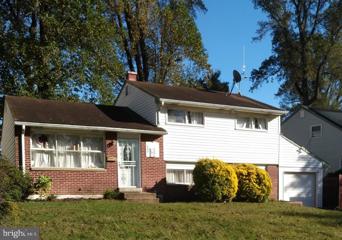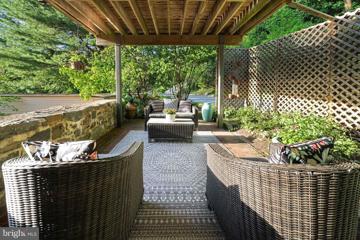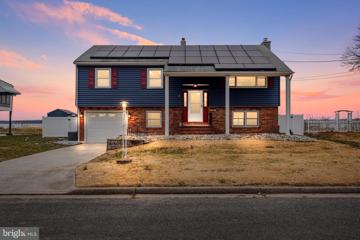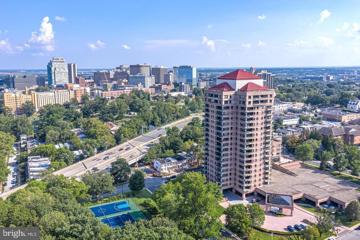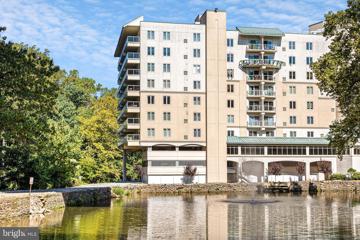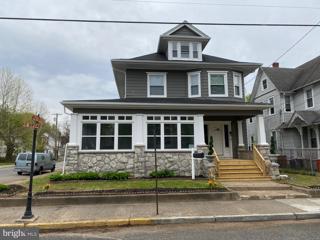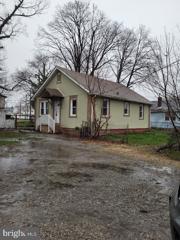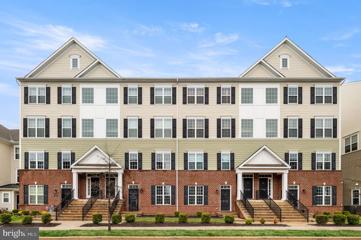 |  |
|
Bellefonte DE Real Estate & Homes for SaleWe were unable to find listings in Bellefonte, DE
Showing Homes Nearby Bellefonte, DE
Courtesy: Compass, (302) 202-9855
View additional infoThis sleek two-level condo, completely renovated in 2021, offers modern design with high-quality finishes and gorgeous views. The upper floor boasts a spacious primary suite with a walk-in closet, a double vanity bathroom featuring a custom glass-enclosed shower, and a private terrace where you can unwind. There's also a second bedroom that can double as a home office or a guest room.The main floor has a custom-tiled powder room, a stacked washer and dryer, and another balcony. Both levels are filled with natural light from the glass sliding doors that lead to stunning views of the waterfront and city skyline. Two private terraces are perfect for taking in the scenic Brandywine waterway and the nightly light show from the landmark Brandywine Pumping Station.The renovation updated the entire space with modern features, like new flooring upstairs, crown molding throughout, and a contemporary custom-tiled bathroom with updated plumbing. The main floor's focal point is the sleek black marble foyer that leads into a chic kitchen equipped with a custom quartz waterfall countertop, a deep double sink with a commercial-grade faucet, and high-gloss two-tone cabinetry. You also get top-quality stainless steel appliances and luxury vinyl plank flooring throughout the first level.Located in a gated, pet-friendly community, this condo offers secure living with a deeded underground parking space, low HOA fees, and a newly installed roof and gutter system (completed in May 2022). The HOA fees cover essentials like water, sewage, recycling, trash removal, security cameras, and contribute to a reserve fund. The property includes a deeded parking spot: tax parcel number 26-029.10.175. With unparalleled views of the city and waterfront, a dedicated parking spot, and a host of premium amenities, this home provides a vibrant and convenient urban lifestyle.
Courtesy: Keller Williams Cornerstone Realty, (908) 359-0893
View additional infoNEW PRICE! GREAT INCOME-PRODUCING INVESTMENT PROPERTY! BEAUTIFUL HOME! Fully gutted and renovated in 2021! Master bedroom and master bath on first floor and 3 bedrooms and additional bath on the second floor. All bedrooms have ceiling fans. Brand new Stainless Steel appliances in Kitchen and Recessed lights! Brand new High-Efficiency Washer and Dryer in Unit. Whole house has New Electrical work, New Plumbing, New Boiler and hot water tank , New Furnace! The entire house has sprayed foam insulation so the house is super warm in the winter reducing your heating bills! Finished Attic has an additional bedroom and full bathroom! GREAT LOCATION! Walk to the river! Under 10 mins from the Delaware Memorial Bridge, less than 30 mins from Wilmington,DE and the Philly airport.
Courtesy: BHHS Fox & Roach - Hockessin, (302) 999-9999
View additional info***Annual Land Lease is $3,901.37 which includes the Annual Property Taxes And Trash Collection Service*** That's it - No Additional County or School Taxes!! Don't miss this Fantastic N. Wilm Brick Rancher in Ardencroft. All the Major items have been Updated!! New Roof, New Windows, New Hi Efficiency HVAC (Nat Gas). New Kitchen with 36" Soft Close Cabinets, Stainless Steel Appliances with Gas Range, Dishwasher and Fridge. Beautifully Refinished Hardwood Floors, Updated Baths. 3 Large Bedrooms including Large Primary Bedroom with En-Suite Bath. All this plus Enormous Finished Basement and 2 Car Attached Garage in a Super Convenient N. Wilm Location right of I-95. Better Hurry!! Will not Last!!
Courtesy: Alliance Realty, (302) 323-9900
View additional infoCome see this North Wilmington beauty! Everything is done, so just move in. This three bedroom, 1 bath home has been updated throughout. There are gorgeous hardwoods, new carpet and paint. You'll love the large, fenced yard and attached garage. New windows, new HVAC and a new roof, too! All of this in an incredibly convenient location. Quick access to shopping, amenities and main roads. Easy to show. No waiting! Please see agent remarks for more information.
Courtesy: BHHS Fox & Roach-Greenville, (302) 571-8855
View additional infoHere is a house where you will truly fall in love. It has so much to offer the lucky Buyer. This Cape has four bedrooms, two on its main level and two on its second floor. There is an oversized eat-in kitchen, which has beautiful tile work, a built-in cooktop, two built-in ovens, a microwave, dishwasher, refrigerator, and tons of storage. In the kitchen there are built-in bookcases and shelves for ample display of kitchen items and storage of cookbooks. This kitchen is a cookâs delight. The main level is an open living room and dining room combination, ample space with great flow for entertaining. There is a wood burning fireplace in the living room. Found off of the living room and dining room is a screened-in porch. The backyard is impeccably landscaped, perfect for summer entertaining. The two bedrooms on this level, with their adjacent full bath, offer the possibility of one floor living. With two rooms, one could be an office, a study, or TV room, or just an extra bedroom. There is also a half bath on the main level. Upstairs are two more bedrooms, one full bath, and a large walk-in closet for loads of storage. Hardwood floors, in excellent condition, are found throughout the entire house. The lower level is finished with two large rooms, with tile floors. These two rooms could be used in a multiple of ways. Hobby room and rec room come to mind. There is a full bath on this lower level. The HVAC system is approximately one year old. There is a two-car garage which is accessed from the rear. The community Alapocas offers easy access to both the City of Wilmington, as well as access to RT95 and work locations both north and south. Many shopping opportunities are located along Concord Pike, just a short drive away.
Courtesy: RE/MAX Edge, (302) 442-4200
View additional infoHurry before this area gets priced out!! Welcome to 1005 .N. Spruce St. Wilmington, De 19801. This homes has been meticulously designed. The full renovation includes all new plumbing, electric, HVAC, flooring, walls, windows, and light fixtures. There is an updated kitchen and updated bathrooms. Tall kitchen cabinets with granite counter tops will be seen in the contemporary kitchen. There is a nice size laundry room separate from the kitchen in the rear of the home. The open living room area has a decorative heated fireplace. This Location is centrally located in the business district of downtown Wilmington, De. Close to stores, schools, and public transportation. This home may be eligible for up to a $10,000.00 grant to be applied towards a buyers closing cost. This property is also located in the Downtown Development Districts Rebate program area. Make your appointment today! This home won't last long! Make your appointment today to see this beautiful home.
Courtesy: Collini Real Estate LLC, (856) 692-9933
View additional infoGreat opportunity! Donât miss this HUGE 3 bedroom (possibility of a 4th in the walk up attic ) Newer hot water heater and Heater. Beautiful hardwood flooring throughout all three stories and a TON of space! Why rent when you own for less?! Home is located in a USDA area so you could possibly purchase it with no money down!
Courtesy: Exit Homestead Realty Professi
View additional infoGreat Opportunity to start or expand your investment portfolio or own a home of your own! Walk into this large well-maintained half of a duplex with a 4-bedroom 1.5 bath. Step into an enclosed front porch which leads to the family room, dining room and eat in Kitchen. The rear of the home features a mudroom and half bathroom. Upstairs has 3 large bedrooms and a full bathroom along with a loft on the 3rd floor which can be used as a home office, 4th bedroom, playroom or home gym. A Legal fire escape has been added from top floor per the township regulations for a top floor 4th bedroom. Home is complete with a full basement for added storage. The fenced-in yard is a great feature for outdoor activities. Schedule your appointment today! $469,9002219 Robin Road Wilmington, DE 19803
Courtesy: BHHS Fox & Roach - Hockessin, (302) 999-9999
View additional infoCOMING SOON! Charming colonial home nestled in the serene neighborhood of Fairfax, 2219 Robin Road welcomes you with its timeless charm and modern amenities. This picturesque Colonial-style residence offers a perfect blend of classic architecture and contemporary comforts, making it an ideal place to call home. Step inside to discover a well-appointed interior, with 3 bedrooms and one and a half bathrooms, there's ample space for relaxation and entertainment. The home boasts a bright and airy living room and an addition with a fireplace for those chilly evenings. . The formal dining area is ideal for hosting dinner parties and creating lasting memories. The owners have updated the kitchen, featuring modern appliances, sleek, granite countertops, and ample storage space. Whether you're a seasoned chef or just enjoy cooking, this kitchen is sure to inspire culinary creativity. Retreat to the spacious bedrooms, each offering peace and privacy for restful nights. The main bedroom offers a quiet place to relax and unwind after a long day. One feature that adds to the value and desirabiltiy is the beautifully landscaped backyard, with a custom fish pond and waterfall making this an oasis perfect for outdoor entertaining or simply enjoying the beauty of nature. The patio area is ideal for summer barbecues or morning coffee al fresco. There is a park located next to the home for the nature lover's who will enjoy the scenery. Located in a sought-after neighborhood, this home offers easy access to shopping, dining, parks, and major highways, ensuring that all of life's conveniences are just moments away. Seller's are requesting highest and best offer's by 6 PM on May 12th. $1,999,9998 Commonwealth Avenue Claymont, DE 19703
Courtesy: Keller Williams Realty Wilmington, (302) 299-1100
View additional infoAvailable now! Once in a lifetime opportunity to own an entire building with Commercial and Residential units. Updated financials will be added. Current owner has increased rents and made numerous improvements throughout. Perfect opportunity to buy now and utilize the increased Cash Flow (and not have to worry about getting costly repairs/upgrades completed). All payments from current tenants are being converted to online payments to make it very easy for the new owner to take over the reigns. Additional Notes Below: A building with a rich history stands proudly at the entrance to Overlook Colony. With the revitalization going on in Claymont, it has seen many changes since 1917 when constructed by General Chemical Company. Initially, the two-story building with a full basement was used as the community center for Overlook Colony and was placed at the main entrance just off of Philadelphia Pike. The Colony was planned and developed by General Chemical to house their employees in what were very nice, substantial homes at the time. Besides being called the community center it was later known as Redman's Hall; a meeting place for a fraternal group. It also housed activities of the Holy Rosary Church and stores including Shinn's and later, Steins. If you walk the halls of our building you will notice a lovely plaque that was presented to the three of us by the Claymont Fire Company. It commemorates the fact that many years ago, all of the organizational meetings of the fire company were held in our building. Also, up until 1924, when the Claymont School was built on a lot donated by General Chemical, the community center provided several rooms to take care of the educational needs of the children in the Colony. In 1989, new owners purchased the building and since then have tried to keep the glory of the building's former days while completely modernizing the structure. Because of our efforts, they were presented with a New Castle County Historic Preservation Award in 2000 and were given a grant of $2,500 from General Chemical in 2002 to help beautify the front of the building. Much thought, work, and finances have been expended over the years.
Courtesy: Exit Homestead Realty Professi
View additional infoDiscover a fully refurbished two-bedroom, one-bathroom mobile home measuring 14 x 66 feet. Nestled close to Delaware and major commuter arteries, this residence offers central air and heating for year-round comfort. Step onto fresh floors throughout the home, complemented by a freshly painted interior and a new kitchen equipped with modern appliances. The $585 per month lot rent covers water, sewer, snow removal, and trash pickup. Additionally, a spacious shed provides ample storage, while a propane heating system ensures efficient warmth during colder months. Prospective buyers must undergo park approval for purchase. Don't miss out on this opportunity to own a beautifully refurbished mobile home in a convenient location. Schedule a viewing today to envision your new lifestyle!
Courtesy: Tesla Realty Group, LLC, (844) 837-5274
View additional infoPLEASE CHECK OUT OUR VIRTUAL TOURS!! Beautiful Home in a wonderful neighborhood in Wilmington! Welcome to your new abode at 819 N Spruce St! This beautiful 2 bedrooms and 1 bathroom home features: Cozy Living Spaces: Step inside to discover a cozy living area, ideal for relaxing or hosting gatherings with friends and family in a prime location location. Gourmet Kitchen: The kitchen is equipped with all the essentials for preparing delicious meals, featuring ample cabinet space and modern appliances. Spacious Bedrooms: Rest easy in comfortable bedrooms, each offering plenty of natural light and closet space. Outdoor Enjoyment: Spend sunny afternoons in the backyard, a retreat for gardening, lounging, or dining al fresco. Convenient Location: Located in a prime neighborhood, this home is close to schools, parks, shopping centers, and dining options, making daily errands a breeze. Don't miss out on this wonderful opportunity to own a piece of Wilmington! Schedule a showing today and make this house your new home sweet home.
Courtesy: EXP Realty, LLC, (888) 543-4829
View additional infoChurch for sale. This corner unit could be the answer for a place to create the space you envisioned. The space is currently being used as a church but could be easily converted back into a large single family home or continue with the current use. This brick 3 story unit has a open floor plan on the main level making the space extremely flexible. The upper 2 levels feature multiple office spaces, a small classroom, bathrooms, and kitchenette, Bring your vision. The property is located a short walking distance to the developing New Bancroft School and Neighborhood Campus, Old Swedes Historic Site, and Downtown Wilmington. Property is being sold "AS IS". Taxes reflect exemption for religious organization. Updates include new roof in 2015and previously updated windows and gutters.
Courtesy: RE/MAX Connection Realtors, (856) 415-1210
View additional info** PART OF A 13 UNIT INVESTMENT PORTFOLIO, POTENTIAL FOR A BUNDLE PACKAGE DEAL ** Exceptional investment opportunity: A tenant-occupied rental property offering immediate, stable cash flow with $640 monthly income (month-to-month, no lease). Recently enhanced with a newer roof, subfloor and siding. Both interior and exterior are recently painted, ensuring a contemporary look. Benefit from low annual taxes currently around only $1,600/annual and flexible month-to-month tenant lease terms. A motivated seller makes this a great opportunity for a savvy investor. Act fast to secure this income-generating property. This home can be sold by itself or as part of a package. Current owner has other properties in the area that he may be interested in working out a package deal on, a combination of both single and multi-family. Property sold strictly As-Is, with purchaser responsible for obtaining the CO and any required loan or township repairs.This home is sold completely AS-IS. Buyer is responsible for their own due diligence and confirming any details with the township. Tenant has to provide and grant access. Allow at least 48 hour notice for showing requests.
Courtesy: Monument Sotheby's International Realty, (302) 654-6500
View additional infoWelcome to this classic Cape Cod home nestled in the Blue Rock Manor, an established and coveted North Wilmington neighborhood! With its classic first-floor living design, and inviting atmosphere, this residence offers the perfect blend of comfort and functionality. This well-built, solidly constructed home has been lovingly maintained and updated over the years by its only owner. Upon entering, you're greeted by a spacious great room and dining area combination, ideal for gatherings and relaxation. The recently remodeled kitchen is conveniently adjacent to the great room. Step from the kitchen into another dining area that flows into the sun-filled living room, a perfect spot to relax at the end of the day. From the living room, the first floor boasts convenient living with two bedrooms and a full bath, making it perfect for guests or as a primary suite. Completing the first-floor is a separate laundry room and a powder room, adding an additional layer of convenience to your daily routine. Upstairs, you'll find two additional, and spacious bedrooms and another full bath, providing ample space for the whole family or guests. Each room offers comfort and privacy, making it easy to relax and recharge. Entertain or unwind in the delightful three-season porch, where you can enjoy the beauty of every season in comfort. Large private back yard. Outside, the large backyard beckons for outdoor activities and gatherings, offering plenty of room for gardening, play, or simply enjoying the fresh air. Whether you're hosting a barbecue or enjoying a quiet evening under the stars, this backyard oasis has it all. Located in a highly desirable neighborhood, this home offers the perfect balance of tranquility and convenience. Close to schools, parks, shopping, and dining, you'll have everything you need right at your fingertips. Don't miss your chance to make this classic Cape Cod home your own. Schedule a showing today and experience the timeless charm and warmth it has to offer!
Courtesy: BHHS Fox & Roach - Hockessin, (302) 999-9999
View additional infoWelcome to this fantastic opportunity in the heart of Wilmington, Delaware! The location is ideal as it is only minutes from I-95, dining, parks, mass transportation, the Wilmington Riverfront and Downtown. This 2-bedroom, 1-bathroom townhome is the perfect choice for an investor or owner occupant looking to add their own personality to the property. The home has been rented by the owner for the past several years with lucrative income. Now it's your turn to add your special touch to this property. It offers a spacious living area with large separate dining area. The home is being sold in as is condition. Please be advised that this property is located in a geographic area which may result in the buyer being eligible for special loan programs which may provide additional financial assistance to buyers. Schedule your tour today!
Courtesy: Keller Williams Hometown, (856) 241-4343
View additional infoWelcome to your dream waterfront home on the picturesque banks of the Delaware River. This stunning property has been fully rehabbed from top to bottom with every detail carefully considered. Featuring four spacious bedrooms, two luxurious bathrooms, a gourmet kitchen with granite countertops and stainless steel appliances, and an open-concept living and dining area perfect for entertaining. Enjoy breathtaking views of the river from the deck that leads into the back yard, ideal for enjoying morning coffee or hosting summer barbecues. With updates throughout, this property offers the perfect blend of charm and luxury. Don't miss your chance to own this waterfront oasis in a highly sought-after location. $295,650123 Compass Drive Claymont, DE 19703
Courtesy: Concord Realty Group, (302) 477-0400
View additional infoCommute to Philly area? Wilmington? This 3 bedroom N. Wilmington home off Darley Rd offers easy access to i95 via Naamans or Harvey. For the weekend warriors there is a Home Depot (and 2 WAWAs) approx. 1/2 mile away. Relax on the privacy of your deck while thinking about just how convenient this home's location makes your life. Home is occupied.
Courtesy: Long & Foster Real Estate, Inc., (302) 351-5000
View additional infoLocated in the âOld Millâ section of Brandywine Park Condominiums, this condo is over 3,800 square feet, it is the only 3-story unit in the building, it has multiple private entrances, and it has its own elevator! If you are looking for lock-and-leave living, privacy and security, and a tremendous amount of space, then this is the condo for you. The impressive stone and brick building that once served as the Augustine Paper Mill was converted to condos in the 2000âs. This unit is the largest in the building with architecturally impressive features throughout like exposed stone walls, brick archways, a blackened steel fireplace that spans two full levels, a loft with dramatic views of the living space below, deep windows with custom cherry sills, soaring vaulted ceilings, and the list goes on. You simply will not find another property like this in the area! You can enter at street level, or via your own private elevator from the two assigned parking spaces in the covered garage. The large, open foyer has gorgeous maple hardwood floors that carry throughout the condo. Also on this level is the laundry room, a bedroom with en-suite bathroom, an expansive primary bedroom suite with bathroom, Finlandia sauna, two closets â a custom walk-in closet and another reach-in closet, and an 11 âx 20â covered patio with room to garden and have potted plants. A modern, maple wood staircase leads you to the second level which is where youâll find an open concept dining room and living room with a fireplace and exposed stone walls! This is THE perfect space for entertaining and hosting parties. A deck with plenty of room for eating or lounging has peaceful views of the Brandywine River. In the eat-in kitchen, youâll find granite countertops, and sleek cherry wood cabinets. Adjacent to the kitchen, there is a room that can be used for a variety of purposes; a den, an office, or anything you can imagine. It is a stunning room with a fully exposed stone wall, and brick arches. A large powder room is central on this floor for easy access by all. On the third floor, there is a full bathroom, and a room which could serve as a bedroom, a home gym, a craft room, an office, or whatever you need. But the best part about this level is the huge, open loft which is ready for anything you envision! Want a fun game room? Here it is! How about a space to gather and hang out? You got it! Dreaming of a palatial home office? It would be a dream to work here! Looking to make an additional bedroom, close this in and enlarge the bathroom to make a stunning retreat. Looking over the loft railing, you have dramatic views of the second floor. Secure living, in a modern mill condo comes with not just privacy, but also many amenities! Brandywine Park Condominiums residents can enjoy the outdoor pool, a fitness center, shared outdoor areas, a Community Room, a dog park, and more. Yes, BPC is pet-friendly too! An additional benefit to the new owner of this stunning condo, because it is located in New Castle County, you do not have to pay city wage taxes. Do not wait to see this one-of-a-kind offering! Open House: Saturday, 5/11 11:00-1:00PM
Courtesy: Keller Williams Hometown, (856) 241-4343
View additional infoWelcome to your dream staycation home! Fully renovated move in ready. Wake up to breathe taking views from not 1 but 2 decks. The master bedroom has it's own private deck to unwind after a long day. Spacious bedrooms to add your designer furnishings to create that comfy cozy vibe. Enjoy entertaining guests from the dinning area which leads out to a superior sunroom. This area has built in seating area that leads out to another deck. Prepare your gourmet dishes under skylight in this open concept kitchen. Lots of natural light for the indoor plant lover. Next there's the wet bar to make your signature drinks and relax in the lower sunroom area that leads out to the backyard which features a heated inground pool. Enjoy fine dining at the Famous Di Paolo's Italian Ristorante just a few blocks away with live entertainment and outside seating. This is a one of a kind specialty home. Easy access to all major highways. Add this home to your shopping list
Courtesy: H H Quillen & Company
View additional infoPark Plaza Condominiums, 12th floor residence, just completed renovations, two (2) Bedroom/Den with two (2) Bathrooms in an L-shaped, two (2) balcony floorplan. Sunny East/South/Southwest esposure. Breathtaking, sunny southeast views of the City of Wilmington, Brandywine Park to the Riverfront with an open room floorplan. Brand new kitchen featuring new appliances, an island for dining and lots of cabinet storage space opening to a spacious living room and dining room. The primary bedroom offers a walk-in dressing room with potential for great built-in hanging and storage. The master bath features an oversized shower and double sink. Custom solid wood doors throughout, and drywalled ceilings with recessed lighting. With the completion of our 2021 building lobby & hallway renovations, come see the lifestyle only Park Plaza has to offer. The newly designed lobby front desk 24-hour staff welcomes you and your guests, offers sitting and work lounge areas, an expanded fitness room, a community entertainment room with a kitchen and outdoor patio grilling area to enjoy an evening with friends. Park Plaza Condominium #1204 features a tandem (2 car) lower-level garage parking space with direct elevator access to the building. Additional parking spaces are also available for rent. Bicycle storage is available on each of the three (3) parking levels. The Lobby includes a new fitness room, featuring internet-based exercise equipment, a business center and two private conference rooms. Packages are delivered to the Front Desk with notification to you by text or email. The Property Management office is available in the lobby. Located on Brandywine Park, Park Plaza residents walk the trails along the Brandywine River and play pickleball, tennis and bocce in the park across the street. Blocks to the neighborhood shopping in Trolley Square, for coffee shops, restaurants, pubs, grocery, and pharmacy. Only miles to Greenville for upscale shopping or close to Concord Pike for everything retail. The city of Wilmington offers many restaurants of various cuisines, Broadway plays and musical entertainment at the DuPont Playhouse and Grand Opera House. Easy access to the Amtrak train station to New York and Washington and less than 30 minutes to Philadelphia International Airport. Park Plaza is a No Pet, No Smoking restricted building.
Courtesy: Long & Foster Real Estate, Inc., (302) 351-5000
View additional infoStunning doesn't accurately describe this exceptional 3-bedroom, 3-bathroom luxury condo in The Pointe! A private, gated community ideally situated on the banks of the Brandywine River, The Pointe is the definition of luxury living. A semi-private elevator takes you to a beautifully appointed private foyer. Inside you are immediately welcomed by gleaming hardwood floors, detailed moldings and an open floor plan. The wall-to-wall windows and sliding glass doors provide a stunning view overlooking the pool, Brandywine River and wooded views of parkland. A large private balcony is truly an extension of the home. The open floor plan features a large living room with electric fireplace and built-in bookshelves. Adjacent to the living room is a beautiful dining area and custom kitchen. The kitchen features custom Paradise Cabinets, SubZero refrigerator, Bosch dishwasher, Elkay undermount sink, Wolf wall oven, cook-top, range hood & microwave. A butlerâs pantry/laundry area offers additional cabinetry, a double Summit wine refrigerator and washer/dryer. The primary suite is beautifully appointed with a 2nd private balcony, a spacious bathroom with Paradise cabinetry, a custom tiled floor, dual sink vanity, tiled shower with frameless glass shower door, a separate soaking tub plus a large walk-in closet outfitted by Closets by Design. There are 2 additional bedrooms and bathrooms with the 2nd bedroom featuring an en-suite bathroom with grass cloth wall paper, a stall shower and high end fixtures. The 3rd bedroom is beautifully appointed and currently being used as a home office with convenient access to the 3rd full bathroom. The Pointe amenities include concierge service, state of the art fitness center, game room, outdoor pool, 2 deeded parking spaces and 24-hour security. An ideal location close to downtown Wilmington offices and restaurants, the Brandywine Park with wooded trails, local museums and easy access to I-95 and Philadelphia! The Pointe is not within the City limits of Wilmington so there is no city wage tax or city real estate taxes.
Courtesy: Your Town Realty, (855) 600-2465
View additional infoThis six bedroom house has been completely renovated with new roof, flooring, walls, kitchen cabinets, black granite, stainless steel appliances, and two full bathrooms. When you arrive, you will be greeted by beautiful flowers and landscaping and a large porch. In the foyer youâll see a beautiful staircase and a large black & stainless steel fan. The living room has black double glass doors that open to the oversized living room. Next to the living room is the sunroom. Large recessed doors open up to the kitchen and dining room. The LED lights over the cabinets change over 10,000 different color variations. The led lights on the cabinets are controlled by an app on your phone or by remote. The stainless steel range is also wi-fi enabled so it can be controlled by using an app on your phone. The LG microwave, dishwasher, range, and refrigerator have self diagnosis technology and can be monitored using an app on your phone. Next to the kitchen is the exit to the backyard with a large fire pit seating area and plenty of space. The detached garage is deep enough for 2 cars and has an exit door that provides access to the back yard. The second floor has 4 bedrooms. The third floor bedroom has a mini split for heat and cold air in the summer. The master bedroom on the first floor has a large full bathroom attached, which includes a waterfall shower system, double vanity with soft close drawers, and a large jacuzzi. All properties sold by For Rent For Sale LLC are in as is condition. Buyer is responsible for doing their due diligence to confirm all information in the listing. I will provide a home warranty with a full price offer.
Courtesy: American Dream Realty of South Jersey, (856) 299-6444
View additional infoInvestor alert! Don't be fooled by the "As-Is, Where-Is" listing. This 2 bedroom 1 bath house is a solid investment. Situated back off the road on Tyrone, this fenced property consists of a nice sized grassy yard, situated between Tyrone Ave. and the access alley way. Seller presents a unique opportunity to for the new owner to transform this into a truly workable property, with minimal effort . Buyer is responsible to do their own due diligence, seller represents no guaranties or warranties. All the bones are there, solid in construction with hardwood floors and vinyl windows as depicted in the photo. Make this a proper flip or add to your portfolio as an active rental with just some TLC. Make your appointment soon, this will not last. Perfect rental opportunity! Property is being sold in "as is" condition.
Courtesy: Long & Foster Real Estate, Inc., (610) 696-1100
View additional infoThis terrific home shows like a model. Enter the welcoming living room streaming with lots of bright natural light and tasteful laminate flooring throughout the entire first floor. The open floor plan boasts a beautiful white kitchen with plenty of cabinets and counter-tops. Adjacent to the kitchen work area is the dining area with an attractive counter insert - perfect for serving and hosting. From the kitchen is the one car garage with rear entry. The second floor is home to the master suite with a lovely bedroom and full bathroom and walk-in closet. In addition, there is a nicely sized bedroom with full bath. The upstairs loft completes the second floor space and provides for many possibilities to include a home office, music area or upstairs gathering TV area. Within walking distance to the Claymont Public Library and nearby shopping, as well as easy access to major highways - make this wonderful house the place to call home! How may I help you?Get property information, schedule a showing or find an agent |
|||||||||||||||||||||||||||||||||||||||||||||||||||||||||||||||||
Copyright © Metropolitan Regional Information Systems, Inc.


