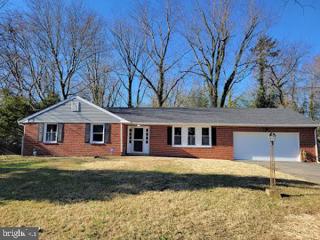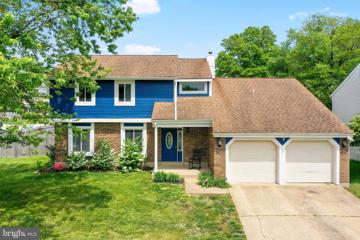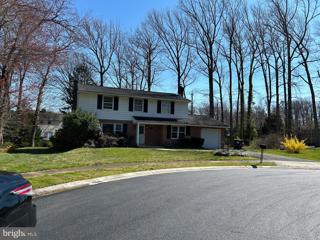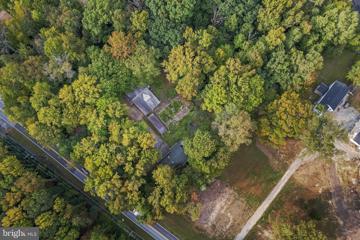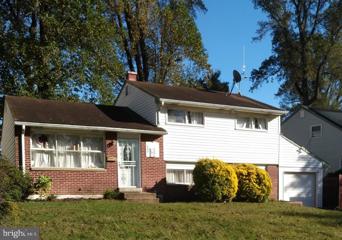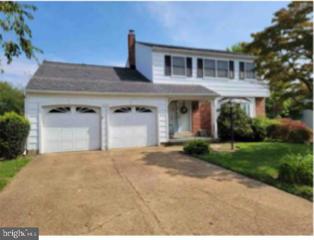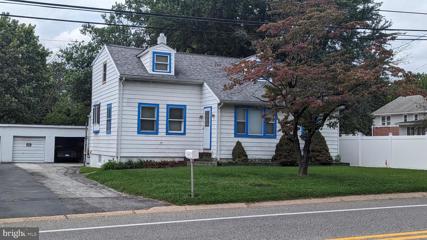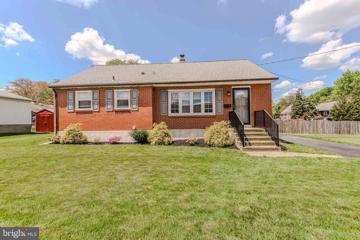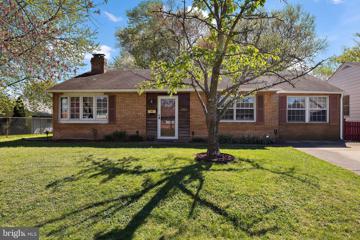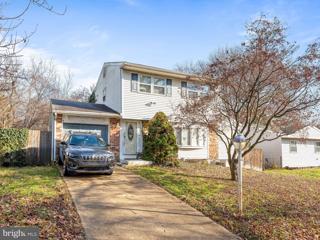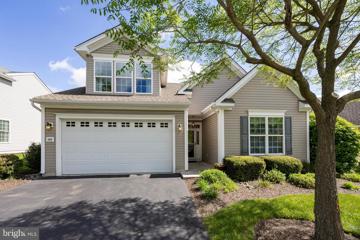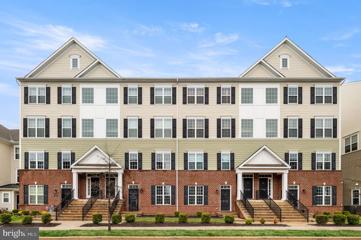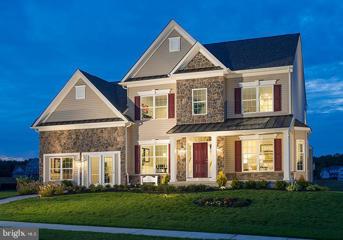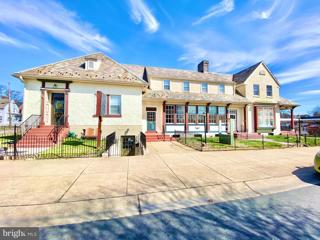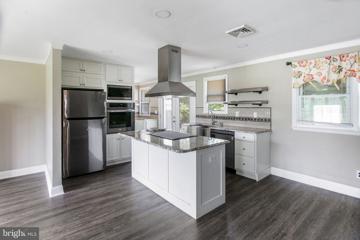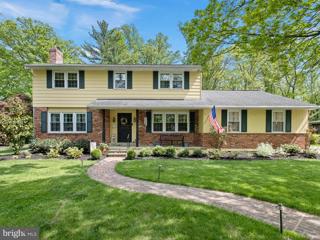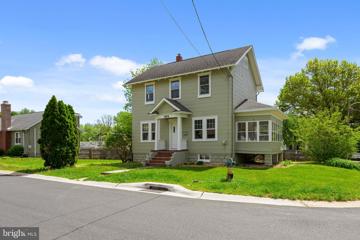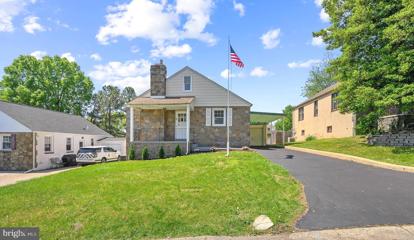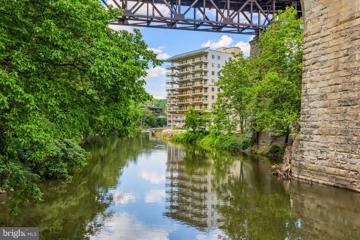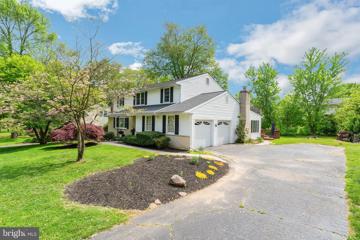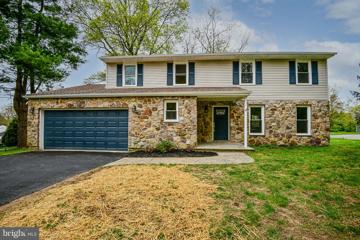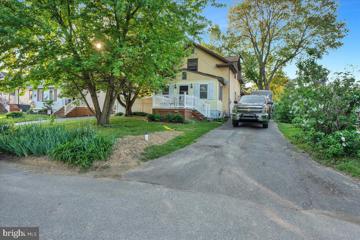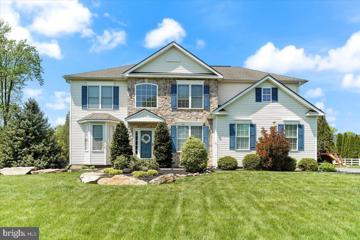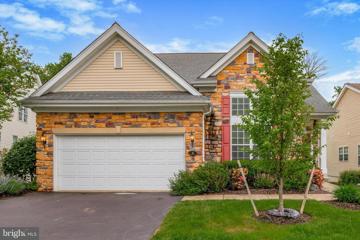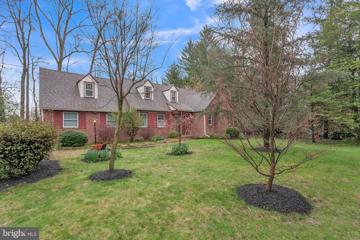 |  |
|
Arden DE Real Estate & Homes for Sale
The median home value in Arden, DE is $365,050.
This is
higher than
the county median home value of $255,000.
The national median home value is $308,980.
The average price of homes sold in Arden, DE is $365,050.
Approximately 65% of Arden homes are owned,
compared to 25% rented, while
10% are vacant.
Arden real estate listings include condos, townhomes, and single family homes for sale.
Commercial properties are also available.
If you like to see a property, contact Arden real estate agent to arrange a tour
today! We were unable to find listings in Arden, DE
Showing Homes Nearby Arden, DE
Courtesy: BHHS Fox & Roach - Hockessin, (302) 999-9999
View additional info***Annual Land Lease is $3,901.37 which includes the Annual Property Taxes And Trash Collection Service*** That's it - No Additional County or School Taxes!! Don't miss this Fantastic N. Wilm Brick Rancher in Ardencroft. All the Major items have been Updated!! New Roof, New Windows, New Hi Efficiency HVAC (Nat Gas). New Kitchen with 36" Soft Close Cabinets, Stainless Steel Appliances with Gas Range, Dishwasher and Fridge. Beautifully Refinished Hardwood Floors, Updated Baths. 3 Large Bedrooms including Large Primary Bedroom with En-Suite Bath. All this plus Enormous Finished Basement and 2 Car Attached Garage in a Super Convenient N. Wilm Location right of I-95. Better Hurry!! Will not Last!! $420,0001 Philip Court Claymont, DE 19703
Courtesy: Foraker Realty Co., (484) 406-3004
View additional infoWelcome to 1 Philip Ct! This corner-lot, four bedroom, two and a half bath Colonial is nestled on a cul-de-sac within the serene community of Harvey Run. This charming residence offers a blend of modern comfort and timeless appeal. Meticulously maintained and extensively updated by its current owner, 1 Philip Ct. presents a delightful opportunity to embrace suburban living at its finest. Indulge your culinary senses in the recently remodeled kitchen, boasting new cabinets and stainless-steel appliances. Whether you're cooking a family meal or hosting a gathering, this space is as functional as it is stylish. Adjacent to the kitchen, discover a formal dining room and the inviting great room featuring a stone fireplace and vaulted ceiling. This versatile space is perfect for cozy evenings with loved ones or casual entertaining. Enjoy the coming summer months in your spacious backyard, enveloped by privacy fencing. Whether you're hosting summer barbecues or simply unwinding with family, this outdoor sanctuary offers endless possibilities for enjoyment. Upstairs, you will find four large bedrooms including a primary suite with custom closets and a walk-in shower. Conveniently situated in Claymont, DE, residents of 1 Philip Ct. enjoy proximity to a host of amenities including shopping, dining, entertainment, and more. With easy access to major roadways, commuting to neighboring cities is a breeze. From home, the Philadelphia international airport is just a short twenty-minute drive. Updated kitchen, updated baths, two-car garage, fenced yard, corner-lot, the list goes on. If convenience, modern amenities, affordability and ample living space are high on your list, donât hesitate to schedule your tour today!
Courtesy: Realty Mark Cityscape
View additional infoThis home is a spacious, 4 bedrooms, 2.5 bath, ideally located, Colonial on a cul-de-sac. The primary bedroom has a walk-in closet and an ensuite. The first floor features an eat in kitchen, dining room, living room, family room with a fireplace, laundry room, and pantry. The almost ½ acre yard is nicely landscaped with mature trees and has a small stream along the back border of the yard. The neighborhood is in the Brandywine School District, convenient to I-95, and the PA border. This is an estate sale of an original owner, and the home is somewhat dated. Seller is motivated and will consider all suitable offers. $575,0002429 Grubb Road Wilmington, DE 19810
Courtesy: Compass, (302) 202-9855
View additional infoWelcome to this unique property in the desirable North Wilmington area of Delaware. Situated on nearly 2.5 acres, this property boasts two distinct homes, offering endless possibilities for its new owner. The original house, House 1, presents an incredible opportunity for renovation and customization. With 3 bedrooms and 2.5 bathrooms, this spacious Mid-Century Modern home spans nearly 3,000 square feet with a floor-to-ceiling brick fireplace, a 2-story screened-in porch, and an attached greenhouse. Although it requires major structural repairs, the potential is limitless for those with a vision. On the other hand, House 2, known as the garage house, is move-in ready and showcases stunning original stone walls and exquisite woodwork throughout. This charming home features 2 bedrooms and 2 bathrooms, including a generous main floor primary suite with a walk-in closet and a large full bathroom complete with a washer and dryer. Sliding glass doors lead to a covered patio and the backyard, allowing for seamless indoor-outdoor living. As you ascend to the upper level, you'll be greeted by an open-concept living room and dining room adorned with vaulted ceilings and abundant natural light. The sliding glass doors open to a deck, providing a tranquil space to unwind and enjoy the surrounding nature. The eat-in kitchen, conveniently adjacent to the living room, offers a pass-through window for picturesque views of the beautiful backyard, perfect for entertaining. With a center island, ample storage, and counter space, this kitchen is a chef's dream. A full bathroom and a second bedroom complete the upper level, ensuring comfort and privacy for all. The exterior of this property is a nature lover's paradise. With nearly 2.5 acres of serene natural beauty, it's a rare find in North Wilmington. The property is a certified natural wildlife habitat, featuring native landscaping that attracts local wildlife. The partially wooded area provides the perfect setting for observing nature's wonders. Additionally, the backyard boasts three ponds, further enhancing the property's natural allure. Conveniently located with easy access to Concord Pike and Naamans Road, this property offers a quick commute into Wilmington or Philadelphia. Shopping and dining options are just moments away, ensuring that all your needs are met. Whether you're looking for a large family compound or an opportunity to generate income through Airbnb, this property has it all. Embrace the potential and create your own oasis in North Wilmington. Schedule your private tour today and let your imagination run wild! $295,650123 Compass Drive Claymont, DE 19703
Courtesy: Concord Realty Group, (302) 477-0400
View additional infoCommute to Philly area? Wilmington? This 3 bedroom N. Wilmington home off Darley Rd offers easy access to i95 via Naamans or Harvey. For the weekend warriors there is a Home Depot (and 2 WAWAs) approx. 1/2 mile away. Relax on the privacy of your deck while thinking about just how convenient this home's location makes your life. Home is occupied.
Courtesy: Taylor Properties, (301) 970-2447
View additional infoHouse being sold AS IS where is. Appraisal on file. All inspections are for information purposes only. The buyer will have three days after inspections to approve or void the contract. No repairs ill be made by owners
Courtesy: A C Emsley & Associates Realtors, (302) 429-9191
View additional info$337,5002811 Green Street Claymont, DE 19703
Courtesy: Compass, (302) 202-9855
View additional infoWelcome to 2811 Green St, a charming single-family home in Claymont, DE, offering 1175 square feet of comfortable living space. This detached home features 3 bedrooms, 1.5 bathrooms, and a total of 9 rooms, providing ample space for all your living needs. Upon entering, you'll be greeted by the inviting hardwood floors that flow throughout the home. The well-appointed kitchen is equipped with stainless steel appliances, including a dishwasher, electric oven, range hood, and refrigerator, along with a sleek granite counter, making meal preparation a delight. The main floor hosts a primary bedroom and a hall bath and two additional bedrooms. The property boasts a fenced outdoor space, perfect for enjoying the fresh air and outdoor activities. Additionally, the home features air conditioning and forced air heating for year-round comfort. The full basement provides an additional bonus room that could be an office, play room or den. It also has plenty of extra storage space and a powder room. Conveniently located with easy access to the train station and I-95, making a quick trip to Wilmington, Philadelphia and more. Don't miss the opportunity to make this delightful property your new home. Schedule a showing today and envision the possibilities that await in this lovely residence.
Courtesy: Coldwell Banker Realty, (302) 234-1888
View additional infoWelcome to a cozy retreat where comfort meets style. This charming ranch home boasts three bedrooms, perfect for a growing family or those seeking ample space. Step into a space where every corner whispers of thoughtful upgrades. The updated kitchen shines with sleek stainless-steel appliances, making meal prep a breeze and adding a touch of contemporary elegance to your daily routine. Your sanctuary awaits in the refreshed bathroom, offering a serene escape after a long day. With modern fixtures and a clean design, this space beckons you to unwind and rejuvenate. Feel the freshness as you enter, thanks to new flooring and a coat of fresh paint that breathes new life into every room. The interiors are bathed in natural light, creating an inviting atmosphere throughout. Nestled close to I95, commuting is a breeze, offering easy access to Philadelphia and beyond. Enjoy the convenience of urban amenities while still savoring the tranquility of suburban living. This home strikes the perfect balance between comfort and convenience, offering modern upgrades within a peaceful neighborhood setting. It's not just a home; it's a lifestyle. With all the updates and renovations taken care of, this home is truly move-in ready. Simply unpack and start enjoying the comfort and convenience it has to offer from day one. Whether you're starting a new chapter with your family or looking for an investment opportunity, this ranch home presents endless possibilities. Make it your own and create memories that last a lifetime.
Courtesy: Linda Vista Real Estate, (302) 313-1600
View additional infoWELCOME HOME! The ideal place to make memories that will be treasured forever! Ideally located close to the PA & DE borderline, the 3-bedroom/1.5 bathroom, single-car garage Colonial style home is nestled in the Brandywine School District, home to all three of the districtâs high schools ranking among the best in Delaware for the 2023-2024 academic year according to U.S. News. Upon entry to the house, youâll encounter the living room and adjacent dining room, both revealing the original hardwood floors in addition to providing ample space to entertain guests. The adjoining family room can also be used as an office or bonus room with direct access to the back patio leading to a well spaced fenced-in rear yard. The yard is perfect for entertaining, celebrating and overall enjoyment with an array of possibilities. The L-shaped kitchen, with all stainless-steel appliances and an abundance of counter space for the cooks who like to exhibit their culinary skills, is accessible either through the dining room or the living room. In the basement youâll find the half-bathroom, laundry area, access to the rear yard and even more entertainment space in the second family room. Whether itâs through the living roomâs bay window, the sliding glass doors in the family room or any of the other windows on the first or second floor, thereâll be no shortage of natural light shining through. Head up to the second-floor hall, youâll find a full-bathroom, the master bedroom overlooking the front yard, and two additional bedrooms ready to provide comfort and space as needed. This home is sure to be a sanctuary to anyone who has a vision and would like to bring their own style and dreams to life. Schedule a tour and see for yourself the endless opportunity hidden within 110 Milford Ave! Open House: Saturday, 5/11 1:00-3:00PM
Courtesy: BHHS Fox & Roach-Chadds Ford, (610) 388-3700
View additional info**Elegantly Enhanced Booth Model in Garnet Valley's Premier 55+ Community - Foxfield** Discover refined living in this beautifully expanded Booth model home, situated in the desirable Foxfield 55+ community of Garnet Valley. As you enter, be welcomed by gleaming hardwood floors that extend from the foyer into the dining and living areas, creating an atmosphere of elegance and warmth. At the heart of the home is a spacious kitchen outfitted with granite countertops, a breakfast bar, a large pantry, and plenty of counter space, ideal for preparing meals and entertaining. It opens up to a sunlit sunroom, providing a perfect flow for gatherings. From here, direct access to the private patio offers a tranquil setting for outdoor relaxation. The intelligent split floor plan features a luxurious master suite with ample walk-in and double closets, along with an ensuite bathroom, ensuring a private and serene retreat. An additional first-floor bedroom offers flexibility as a home office or guest room, conveniently located next to another full bathroom. A large laundry room with a walk-in storage closet and direct access to the two-car garageâwith substantial built-in storageâadds practicality and ease to everyday living. Upstairs, additional living space includes a large third bedroom, a full bathroom, and an expansive bonus room or fourth bedroom, perfect for guests or hobbies. This home has been meticulously maintained and enjoys a prime location within the community. Foxfield offers an array of superb amenities, including a stunning clubhouse with a party room, full kitchen, game rooms, library, and exercise room. Outdoor enthusiasts will appreciate the pool, bocce, tennis, and pickleball courts, plus a scenic 6-hole par-three golf course. Conveniently close to I-95, the community provides easy access to Philadelphia, Wilmington, Delaware, and the suburban Philadelphia attractions of Longwood Gardens, Media, and West Chester. Donât miss this opportunity to experience community living at its finest in Foxfield, where every detail adds to a lifestyle of comfort and convenience. Showings start Thursday 5/9/24.
Courtesy: Long & Foster Real Estate, Inc., (610) 696-1100
View additional infoThis terrific home shows like a model. Enter the welcoming living room streaming with lots of bright natural light and tasteful laminate flooring throughout the entire first floor. The open floor plan boasts a beautiful white kitchen with plenty of cabinets and counter-tops. Adjacent to the kitchen work area is the dining area with an attractive counter insert - perfect for serving and hosting. From the kitchen is the one car garage with rear entry. The second floor is home to the master suite with a lovely bedroom and full bathroom and walk-in closet. In addition, there is a nicely sized bedroom with full bath. The upstairs loft completes the second floor space and provides for many possibilities to include a home office, music area or upstairs gathering TV area. Within walking distance to the Claymont Public Library and nearby shopping, as well as easy access to major highways - make this wonderful house the place to call home! $628,275201 Coral Drive Claymont, DE 19703
Courtesy: Home Finders Real Estate Company, (302) 655-8091
View additional infoTHIS IS THE ONLY AND LAST SINGLE FAMILY HOME LOT REMAINING AND TO BE BUILT IN DARLEY GREEN The Bradford II is a 2 story estate home featuring 4 large bedrooms, 3.5 bathrooms, a 2 car garage, living room and dining room. The kitchen features a large GRANITE island and a breakfast room which incorporates the family room creating an open floorplan for entertaining guests. Some of the Builder included upgrades are a family room Gas fireplace, SS appliances, Gas Range, Finished Basement Recroom, with Full bath, Expanded primary bedroom with Tray ceiling and much more This home features a 2nd floor laundry area, large owner's suite with walk-in closets and sitting area as well as dual bathroom vanities. *****Photos are of a model home and may show options/upgrades not available at the base price***** $1,999,9998 Commonwealth Avenue Claymont, DE 19703
Courtesy: Keller Williams Realty Wilmington, (302) 299-1100
View additional infoAvailable now! Once in a lifetime opportunity to own an entire building with Commercial and Residential units. Updated financials will be added. Current owner has increased rents and made numerous improvements throughout. Perfect opportunity to buy now and utilize the increased Cash Flow (and not have to worry about getting costly repairs/upgrades completed). All payments from current tenants are being converted to online payments to make it very easy for the new owner to take over the reigns. Additional Notes Below: A building with a rich history stands proudly at the entrance to Overlook Colony. With the revitalization going on in Claymont, it has seen many changes since 1917 when constructed by General Chemical Company. Initially, the two-story building with a full basement was used as the community center for Overlook Colony and was placed at the main entrance just off of Philadelphia Pike. The Colony was planned and developed by General Chemical to house their employees in what were very nice, substantial homes at the time. Besides being called the community center it was later known as Redman's Hall; a meeting place for a fraternal group. It also housed activities of the Holy Rosary Church and stores including Shinn's and later, Steins. If you walk the halls of our building you will notice a lovely plaque that was presented to the three of us by the Claymont Fire Company. It commemorates the fact that many years ago, all of the organizational meetings of the fire company were held in our building. Also, up until 1924, when the Claymont School was built on a lot donated by General Chemical, the community center provided several rooms to take care of the educational needs of the children in the Colony. In 1989, new owners purchased the building and since then have tried to keep the glory of the building's former days while completely modernizing the structure. Because of our efforts, they were presented with a New Castle County Historic Preservation Award in 2000 and were given a grant of $2,500 from General Chemical in 2002 to help beautify the front of the building. Much thought, work, and finances have been expended over the years.
Courtesy: A Plus Realtors LLC, (215) 618-2282
View additional info"SALE IN AS IS CONDITION " Beautiful renovated 4 bedroom 2 full bath on main level brick ranch on spacious .69 acre lot in popular North Wilmington close to I-95. Few minutes to Concord Shopping Mall and the PA line . This lovely home feature Electric R.W Blame 42 -inch recessed wall mounted fireplace in living room with adjustable flame speed. Remodeled kitchen with granite counter tops, laundry hook-ups in both basement and garage , Pella front door and front bow window, Anderson insulated glass windows throughout, 2 ceiling fans, 2 full baths on main level , new living, bedroom and kitchen floor , 2 zone heat and 1 zone central A/C , attached garage and rear deck overlooking spacious back yard with large shed . Great finished lower level with private entrance , could be an in-law suite with living room , 2 bedrooms, full bath and kitchen . Heated and air conditioning supplied to basement and basement walls are insulated and metal studs were used in construction.
Courtesy: Monument Sotheby's International Realty, (302) 654-6500
View additional infoWelcome to this charming Regent model home, nestled in the desirable Chalfonte neighborhood, beckoning you with its timeless allure. Boasting four bedrooms and three baths, this residence exudes a perfect blend of a classic colonial style home with modern convenience. Enter into this meticulously cared for home into the large foyer, flanked by the living room and dining room. The home welcomes you in with gleaming hardwood floors, and classic woodworking details featured throughout the home. The heart of the home, the updated kitchen, is a culinary enthusiast's dream, featuring sleek countertops, stainless steel appliances, and ample cabinet space. Just off the kitchen is a warm and inviting family room with fireplace. The full bath in this space makes it convenient for out-of-town guests or convert this space into a first-floor bedroom. A cozy den, accessed by both the living room and hall, awaits your lazy days of reading or relaxing. Finally, adding further convenience is the first-floor laundry room. As you ascend the staircase to the second floor, you'll find the primary bedroom, with updated ensuite bath. Three additional bedrooms offer comfort and privacy for family members or guests, each thoughtfully designed with ample natural light and lots of closet space served by the beautifully updated hall bath. Finally, the âhobby roomâ in this Regent model is being used as a craft and storage room, but its uses are only limited to your imagination. Outside, the beauty of nature surrounds you with lush landscaping that creates a private oasis in your backyard. Spend leisurely afternoons lounging on the screened in back porch, sipping your favorite beverage as you bask in the tranquility of your surroundings. With its timeless appeal, modern updates, and thoughtful design, this beautiful home offers a perfect combination of comfort and sophistication. Don't miss your chance to make this exquisite property your own and create lasting memories in a place you'll be proud to call home. Schedule your showing today and experience the magic for yourself! New furnace 2022 and A/C 2016! Close to I-95, and convenient to all shopping.
Courtesy: Patterson-Schwartz - Greenville, 3024294500
View additional infoWelcome to 1901 Lincoln Ave on a beautiful street with pretty trees and attractive homes, conveniently located close to Philadelphia Pike and I95. This is your opportunity to become a homeowner and love the life this home offers! This home not only encompasses the quality solid construction and absolute charm of years past but also offers fresh, modern updates! Recently spruced up, this 3 bedrooms one bath offers bright, large rooms, even a sweet porch! The comfortable living room is open to the functional dining room. The kitchen offers a great layout. 3 bedrooms and one full bath are located upstairs. Basement with outside entry. You'll seriously love the expansive deck and extra large yard. $345,0006 Lexington Drive Claymont, DE 19703
Courtesy: Real Broker LLC, (855) 450-0442
View additional infoThis completely renovated residence is anyone's dream ! Sits high on the hill in Rolling Park with Delaware river views , has been completely renovated and is ready for its new owner to move right in! The thoughtfully designed interiors are light-filled and open with tasteful, high-end finishes. Enter the stone front home into the brightly lit living room that features a brick fireplace, and immediately notice the gleaming hardwood floors that have been freshly refinished and run throughout most of the house. To the left, the updated kitchen with stainless steel appliances, new granite counters, and flooring. Off of the kitchen are three more bedrooms and an update full bath , well-sized three season sunroom with stunning view to Delaware river to complete the upper level. Large floored attic with pull down stairs leading to spacious storage. Head down the stairs to the large finished walkout basement ,spacious family room, renovated 2nd full bath, and fourth bedroom/study. Also find access to the attached 1-car garage with freshly painted . The well-sized yard is flat and fully fenced. Indeed there is no lack of space in this home . For those who want superior craftsmanship, style, and convenience, this home is a must see! Quick access to Nemourâs Children Hospital, Christiana Hospital, numerous shopping centers, the Christiana Mall, I-95 and more
Courtesy: Compass, (302) 202-9855
View additional infoNow offering Unit 33 at The Pointe, Wilmington's finest condominium address situated on the banks of the scenic Brandywine River with breath-taking river and parkland views. Luxury surrounds you from the moment you enter the Kentmere North floorplan with outstanding appointments that include a semi-private elevator, which leads to a spacious foyer, open floor plan, custom California Closets, floor to ceiling glass sliding doors and windows in the living/dining area, chef's kitchen complete with Decora kitchen cabinets, oversize island, Sub Zero refrigerator, Asko dishwasher, Wolf oven, cooktop, microwave, wainscoting and crown moldings, and engineered hardwood flooring. Grand primary suite with walk-in closet & luxurious bath with oversize tub, tiled shower & flooring with a granite topped double vanity. Second bedroom has views of the woods and a private bathroom with tiled shower and granite topped vanity. Third bedroom also has park/wood views. Hall bath features a "walk in" tub with tile floor and granite topped vanity. Exterior appointments include: spacious balcony overlooking the Brandywine River, which is perfect for outdoor entertaining and a private balcony off of the primary bedroom. Other amenities include: on-site concierge, state of the art fitness center, game room, community room, outdoor pool overlooking the Brandywine, two deeded parking spaces, 24 hour monitored security, all situated just outside the city limits with all the conveniences of the city amenities without the city taxes. Open House: Saturday, 5/11 12:00-2:00PM
Courtesy: Coldwell Banker Realty, (302) 234-1888
View additional infoShowings begin Saturday at 12 with open house! Don't miss this 4 bedroom, 2.1 bath colonial with turned 2 car garage situated on a beautifully landscaped lot in the desirable community Chalfonte! Upon entering your spacious foyer you are greeted by gleaming hardwood floors the run throughout the home. On your left is your large living room with recessed lighting and lots of natural light from the large windows. The living room flows into your formal dining room with bay window and updated lighting. The large eat-in kitchen with an ample cabinets, built in refrigerator, granite counter top, tile backsplash, chair rail molding, gas cooking, and recessed lights is perfect for preparing and enjoying family meals. Still on the main level is a cozy family room with wood burning fireplace that opens into even more living space in the bright sunroom. Off the sunroom is a large deck overlooking the flat backyard. Upstairs the main bedroom boasts a walk in closet, dressing area and private bath. There are also 3 additional bedrooms and a full bath on the second level. The finished basement area offers extra living too. Put this home on your tour today! $579,0002730 Grubb Road Wilmington, DE 19810
Courtesy: RE/MAX Associates-Wilmington, (302) 477-3900
View additional infoNestled in the heart of the sought-after North Wilmington, this newly renovated colonial home with a stone facade and navy blue doors to give it a charming curb appeal. Everything has been updated. As you enter through the cozy front porch, you immediately notice the new hardwood floors, fresh paint and completely open floor plan. The main level showcases a well-lit spaces with recessed lighting and natural light gleaming through the new vinyl windows. It also boasts a newly renovated kitchen featuring TWO islands, stainless steel appliances, granite counters, 42â cabinets, range hood and a stylish tile backsplash. Elegant tile and sleek vanities complete the three new bathrooms. Donât miss your opportunity at this home. Itâs location ensures proximity to the scenic Brandywine River, excellent restaurants along Concord Pike, Wilmingtonâs Riverfront, and downtown Market St. Not to mention easy access to I-95 and Rt-202. Seize the opportunity to make this newly renovated gem yours!
Courtesy: EXP Realty, LLC
View additional infoThis single-family bungalow home in Upper Chichester offers a cozy and spacious layout. As you enter, you're greeted by an extended living room that seamlessly flows into the dining area, creating an inviting gathering space. The eat-in kitchen is conveniently adjacent, providing easy access for meal preparation. One of the highlights of this home is the additional family room at the rear, featuring a charming wood-burning fireplace. This room needs flooring and updating, but the space is fantastic. Off the kitchen, a half bathroom awaits completion, offering an opportunity for personalization and enhancement. Adjacent to this is the laundry area. Downstairs, you'll find a partially finished space and storage and utility areas, offering flexibility for various needs and activities. This space requires some updating. Upstairs, the home boasts three bedrooms, each offering great natural light. The updated hall bathroom adds modern convenience and style to the upper level. Outside is a detached garage, a fenced-in yard, and plenty of entertainment space. Overall, this home presents a wonderful opportunity for those seeking a comfortable and versatile living space in a desirable location. With its charming features and potential for customization, it invites you to make it your own, so bring your contractor with you for the showing and present your offer now.
Courtesy: Springer Realty Group, (484) 498-4000
View additional infoWelcome home to 3561 Kirkwood Close, a spectacular, well maintained 4 bedroom, 2.5 bath colonial home that shows like a new home, nestled on a premium .73 acre lot in the sought after Kirkwood Close cul-de-sac in the heart of Garnet Valley and highly ranked Garnet Valley Schools; just down the road from Bethel Springs Elementary School & just around the corner from the Garnet Valley School campus, the Concord Township Park, Walking & Running Trails, Dog Parks, Rachel Kohl Library, the Brandywine Youth Club sports fields and field-house, dance studios, Darlington Arts Center & all commuting routes to corporate centers, Delaware tax free shopping, airports, Philadelphia, Wilmington, Media, West Chester & more. This exceptional spacious home has been lovingly maintained inside and out and has everything a family could possibly desire including an exquisite gourmet chefâs kitchen & breakfast room, fantastic outdoor living space including a rear deck overlooking a level tree lined yard with a fire pit and play set for the kids, and more - all in an exceptional neighborhood location abutting other neighborhoods. This home is exceptional inside & out, from its lushly landscaped yard, walking up to the grand stone facade and covered front porch entry that walks into a grand towering main entry foyer and an open functional floor plan. A formal living room flanks the main entry foyer to the left with lots of natural light via its bay window looking out to the front yard. To the right of the main entry foyer is a lovely formal dining room that is adjacent to the gourmet kitchen and easily accessible. The gourmet chef's kitchen features lovely cabinetry, stainless appliances, a breakfast bar, granite counters, and a sunny breakfast room with views out over the large back yard. The gourmet kitchen and breakfast room are open and adjacent to the large family room featuring a cozy gas fireplace and views out over the lovely backyard. Another great feature located on the main level is mudroom leading out to the oversized garage with lots of storage space and has a walk out door to the yard for added convenience, and a half bath. On the upper level, you'll find a luxurious and grand master suite with breathtaking views over the backyard, lots of closet space including an oversized walk-in closet, a tiled ensuite master bath featuring double vanity's, a soaking tub, a separate stall shower and more. Completing the upper level are three additional spacious bedrooms each with their own walk in closet and a shared hall bath as well as an upper level laundry for added convenience. The spacious dry basement has high ceilings, an egress window and is ready to be finished if additional living space is desired. This lovely well-maintained home is move-in ready with nothing to do but enjoy all that this exceptional home has to offer. Showings start at 12 PM on Sunday May 5th. This home is gorgeous and is a must see. A public open house is scheduled from 12 PM to 2 PM Sunday May 5th. Come see this exceptional home before its gone. Open House: Saturday, 5/11 12:00-2:00PM
Courtesy: Keller Williams Main Line, 6105200100
View additional infoWelcome to 4 Brentwood Road, a spacious 3 bedroom, 3 1/2 bath single detached home in the popular 55+ community of Creekside Village. This home is surrounded by nature in a private cul-de-sac setting. The outside of this home has a private front entrance, a double wide driveway with a two car garage and a generously sized yard. The Creekside Village community offers resort style living with exceptional amenities. The clubhouse is the focal point of social engagements featuring a grand ballroom, fully equipped kitchen and bar, library, pool table, card room, and events coordinator. Also offered is a fitness center, outdoor swimming pool, tennis / pickleball courts, putting green, Bocce ball courts, shuffleboard and walking trails. This community is conveniently located near tax free shopping in Delaware, a variety of restaurants, shopping centers, and major roadways with easy access to Philadelphia and Wilmington. This home has been loving maintained by the current owners since new and many systems have been recently updated. Newer Hot Water Heater (November, 2023), Heater and Central Air Conditioning Unit (December, 2019) and the roof was replaced (June, 2015). First level floor plan: Entrance foyer with coat closet, office /den, spacious dining room that leads to the thoughtfully designed kitchen featuring 42" cabinetry, granite counters, pantry closet, gas range, microwave, disposal, dishwasher & refrigerator as well as a convenient island / breakfast bar plus a breakfast area providing multiple option for casual dining. Breakfast room has an outside exit to a covered patio overlooking the back yard for a view to enjoy nature with the wooded view and passing wildlife. Adjacent to the kitchen and breakfast room is the Living Room with a double-sided gas fireplace and is the perfect space for enjoying everyday activities. Next is the powder room, laundry room / mud room with access to the oversized 2 car garage. The primary bedroom is a true retreat with a large walk-in closet and luxurious spa-like bath with soaking tub, stall shower, and double vanity. Second Level: A versatile loft area that's ideal for creating a secondary lounging space or a cozy TV room, a generously-sized second bedroom and a second full bath that would be ideal for guests or loved ones. Lower Level: An amazing bonus to this home is the family room / recreation room for larger scale fun and entertainment, a third bedroom, third full bath, storage rooms and a sliding glass door for the walk out exit to the rear yard.
Courtesy: Keller Williams Realty Wilmington, (302) 299-1100
View additional infoWelcome home to 1819 Shipley Rd. This charming 3 bedroom 2 full bath Cape Cod offers a cozy retreat nestled within a wooded lot. Upon entering the home you are greeted by a nicely appointed foyer, to the right you will find a large living room with custom built-ins and gas fireplace, the adjacent dining room entertains chair rail and custom window treatments, the adjoining kitchen hosts stainless steel appliances, wood cabinets and access to the attached two car garage. Down the hall you will find a first floor bedroom as well as an updated and modified full bathroom with ADA accommodations.Hardwood floors throughout the main area are in beautiful condition. Upstairs offers two nicely sized bedrooms with walk-in closets, as well as a bonus room that provides versatility for use as an office, playroom, or additional bedroom. The partially finished basement with wet bar and additional kitchen, provides additional living space and is perfect for entertaining and hosting gatherings. This property combines the charm of hardwood floors, the convenience of some modern updates, and the allure of natural surroundings. Whether you're relaxing indoors or entertaining guests, this home provides the perfect setting for creating lasting memories. How may I help you?Get property information, schedule a showing or find an agent |
|||||||||||||||||||||||||||||||||||||||||||||||||||||||||||||||||
Copyright © Metropolitan Regional Information Systems, Inc.


