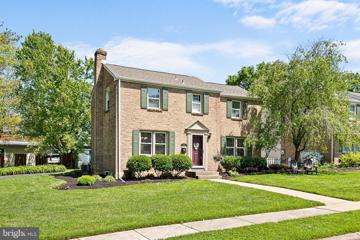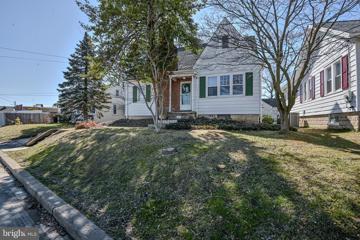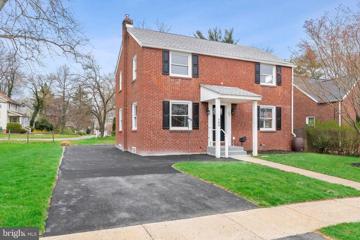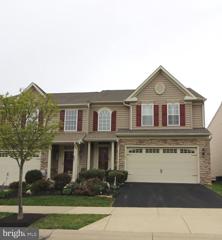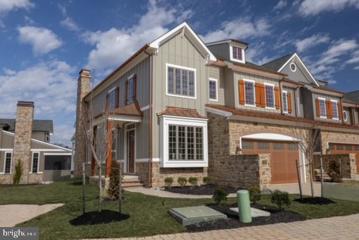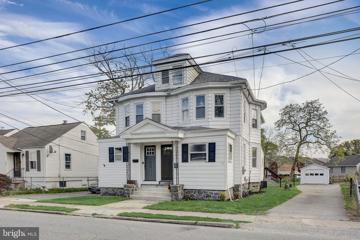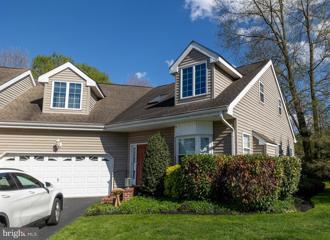 |  |
|
Arden DE Real Estate & Homes for SaleWe were unable to find listings in Arden, DE
Showing Homes Nearby Arden, DE
$469,9002219 Robin Road Wilmington, DE 19803
Courtesy: BHHS Fox & Roach - Hockessin, (302) 999-9999
View additional infoCharming colonial home nestled in the serene neighborhood of Fairfax, 2219 Robin Road welcomes you with its timeless charm and modern amenities. This picturesque Colonial-style residence offers a perfect blend of classic architecture and contemporary comforts, making it an ideal place to call home. Step inside to discover a well-appointed interior, with 3 bedrooms and one and a half bathrooms, there's ample space for relaxation and entertainment. The home boasts a bright and airy living room and an addition with a fireplace for those chilly evenings. . The formal dining area is ideal for hosting dinner parties and creating lasting memories. The owners have updated the kitchen, featuring modern appliances, sleek, granite countertops, and ample storage space. Whether you're a seasoned chef or just enjoy cooking, this kitchen is sure to inspire culinary creativity. Retreat to the spacious bedrooms, each offering peace and privacy for restful nights. The main bedroom offers a quiet place to relax and unwind after a long day. One feature that adds to the value and desirabiltiy is the beautifully landscaped backyard, with a custom fish pond and waterfall making this an oasis perfect for outdoor entertaining or simply enjoying the beauty of nature. The patio area is ideal for summer barbecues or morning coffee al fresco. There is a park located next to the home for the nature lover's who will enjoy the scenery. Located in a sought-after neighborhood, this home offers easy access to shopping, dining, parks, and major highways, ensuring that all of life's conveniences are just moments away.
Courtesy: BHHS Fox & Roach-Concord, (302) 477-5500
View additional infoVisit today for a home that's truly move-in ready with impeccable curb appeal. Along with continuous updates over the years, the seller has had the home expertly painted inside and out; professionally landscaped; and, newly inspected the electrical panel for peace of mind. The convenient attached garage & ample driveway parking are a wonderful feature to compliment the amazing amount of living space. Outdoor bliss awaits on the expansive deck overlooking a nice sized fenced backyard that is very private. Excellent location with a short walk to Bellefonte's cafe/shops + art district and within 20 minutes of PHL. This home is awaiting its new owners to make it their own!
Courtesy: Century 21 The Real Estate Store, (610) 485-7200
View additional infoSPRING FORWARD into a new property! Welcome to this newly painted and affordable property at 2412 Blueball Ave. with loads of opportunity to offer! This home features a living room, spacious dining room, nicely sized kitchen, two generously sized bedrooms, 2 bonus entrance areas, one full bathroom and a large parking area with large rear yard. The lower level features an unfinished basement offering plenty of storage space & so much potential! The exterior of the home offers a driveway with multiple parking spaces . With a little TLC this home is a diamond in the rough! Walking distance to Towne Center and other businesses. Close to shopping and transportation! This property was previously a Hair Salon. It is zoned R-2 which means can it be a residential property or it can also be used as a service related business such as a hair salon, Dr.'s or Dentist office, Accountants, or Professional Office. The options are endless! Located near I 95 you are just 15 minutes to PHL Intâl airport and equal distant between Wilmington, DE and downtown Philadelphia. Such a perfect location! So much to offer . Call to schedule a private showing today! Motivated Seller! Bring offers!
Courtesy: Patterson-Schwartz-Brandywine, 3024750800
View additional infoLooking for a unique home with character and Settlement Assistance? Take a step back in time with this 1930's Cape Cod style home in the Brandywine School District! With original hardwood floors throughout, archways, woodwork, moldings, and bannisters, this home is loaded with charm. All of the original solid wood interior doors remain, along with their glass doorknobs, keyholes, and even the skeleton keys. The spacious Living Room provides for a welcoming entry into the hub of the home. A pretty archway leads into the formal Dining Room where there is access to a cozy side screened porch. The Kitchen has backyard access and a sizeable Breakfast Nook with stylish built-in corner cabinets. A first floor Bedroom or Home Office with attached Half Bath is located to the right of the Living Room near the front entry. On the upper level there is a full Bath, two additional Bedrooms, and a walk-in Attic for additional storage. The unfinished Basement houses Laundry, storage, workshop with a workbench and multiple shelving units, and the garage. This space opens onto the backyard and would be ideal for those interested in working on cars, bikes, and machinery, or for hobbies such as painting, furniture refinishing, or carpentry. The backyard is fenced and includes a shed with electric. There was a pool in the yard some years ago that was removed, but the pump hook up and electric lines remain for future use if desired. If you're looking for a one-of-a kind home with great bones that stands out, look no further. Stop by and check this one out! Seller is offering $10,000 in Settlement Assistance with an acceptable offer!
Courtesy: BHHS Fox & Roach-Media, (610) 566-3000
View additional infoLovely Single home on a corner, level lot in Upper Chichester Township. This home has everything you need at an affordable price. Do you need a first floor bedroom or two with a full bath but additional living space as well? This could be just the right house. Working from home these days? There is space to accommodate your needs as well. Two bedrooms on first floor and two on the second leaves you with many options. Enter to a welcoming living room with laminate wood flooring for easy maintenance. Living Room leads to the eat in kitchen with outside exit to sun filled three season porch. A full basement just waiting to be finished if you so desire. It includes a full bath with stall shower and laundry area too! New Roof (2023), newer heater (appx 3 yr), Sewer Line replaced out to street. This home has great bones and has served this family well over the years but it now time for new owners to bring their vision to make it their own. Great for first time buyer or down sizing without any HOA fees. The large yard provides for great outdoor gatherings, BBQ's, tossing a ball around, enjoying gardening...so many possibilities. Located near major travel routes (I95/I476), local shopping, restaurants, WAWA, Booth's Corner, Philly Airport, DE state line close by for tax free shopping. $459,9001706 Peach Boothwyn, PA 19061
Courtesy: Keller Williams Real Estate - Media, (610) 565-1995
View additional info6.6 beautiful Acres on a stream in Boothwyn, Upper Chichester! Huge potential for renovation, subdivision, investment, and more. Currently 1 house on 1 lot, with water, sewer and electric available, surrounded by majestic woods and an attractive stream. A pedestrian bridge crosses the creek to a township park. Existing buildings are in disrepair and must not be entered. With R-2 medium density residential zoning, 20+ building lots may be possible! This property is accessed from a section of Peach St with no through traffic. Subdivision plans from a previous application are available. Seller is looking for simple terms and a quick settlement. DO NOT enter the property without a confirmed appointment and with a real estate agent present.
Courtesy: Coldwell Banker Realty, (610) 363-6006
View additional infoWelcome home to 1107 Randall Ave! This charming home with 2+ bedrooms and 2 full bathrooms is ready for you to move right in and make your home owner dreams a reality! This storybook property will wow you from the moment you drive down the street and notice the manicured lawn and attractive exterior. The entire property was recently renovated and the attention to detail is evident everywhere you look! The entrance foyer is bright and airy and features a window seat and lots of natural lighting. The living room is adjacent and boasts hardwood floors, a tray ceiling, recessed lighting and a cozy fireplace. The updated kitchen features stainless steel appliances, counter seating and a separate dining area. There is additional counterspace with chalkboard back splash that would be an ideal spot for a coffee or wine bar. The main bedroom has a soothing paint palette, hardwood floors, ample storage and ceiling fan. The ensuite bathroom is gorgeous, with a double vanity, large tiled tub and shower, you will feel like you entered your own personal spa! The second bedroom is in the rear and connected to a large flex space with separate rear entrance and potential for a 3rd bedroom. But wait, there's more! The lower level has a full bathroom, laundry and sleeping areas that with your vision could be a mini teen retreat, flex space, home office or more! Convenient to shopping, restaurants, major highways and in close proximity to Philadelphia, this is a unique opportunity to own a single family home!
Courtesy: Compass, (302) 202-9855
View additional infoWelcome to your fully renovated dream home at 1127 Brandywine Blvd, Wilmington, DE 19809! This charming property boasts brand new floors, appliances, roof, HVAC, and water heater, offering modern comfort and style. The stunning new kitchen and two full bathrooms are tastefully redone. Conveniently located near major highways and the airport, commuting is a breeze. Enjoy easy access to local amenities such as parks, restaurants, and shopping centers, ensuring a vibrant lifestyle for you and your family. Don't miss out on this opportunity to experience luxury living in a prime location!
Courtesy: Century 21 The Real Estate Store, (610) 485-7200
View additional info$439,900431 Marsh Road Wilmington, DE 19809
Courtesy: EXP Realty, LLC, (888) 543-4829
View additional infoRarely available in Brandywine, this Post-War Era 5BR,2Full/2HalfBa Farmhouse has been in the same family for nearly 75 years & is now ready for new owner(s) to make it their own! While this house is in need of cosmetic updates, similar aged homes w/ updates are selling above $575k! Seller has diligently maintained the structure, elec, plumbing, utilities & WDI! There's loads of living space (over 400 sq ft of addl living space on the 3rd fl that is not accounted for in the 2825 total sq ft shown in Public Records) in addition to offering a 1st floor Primary Br & so many other great layout/design features, it's truly ready to make your own! Recent updates include: Professionally painted ceilings, walls & trim in all rooms on both the 1st & 2nd floors early April 2024; New Dimensional Roof 2012; New Boiler 2003. The stately curb appeal of this 3-sty home incls evergreen hedges along sidewalk, walking path to steps at covered front door landing, mature landscaping w/ huge Japanese Maple tree & loads of perennials lining the property. Upon entry, the spacious Living Rm greets you w/ exposed original HW fls (had been under carpets for over 50 yrs), brick-front wood burning FP w/ insert, loads of great natural light & doorways leading to the DR, Primary BR & rear Hallway. To the left are double French Doors separating the LR & DR w/ elegance. The DR is open to the huge Kitchen & features a corner curio cabinet, chair rail molding & HW fls. This Kit has so many great "retro 60's-70's era" custom features & fixtures such as multiple built-ins on the backsplash for paper towels & electric can opener, built-in countertop food processor sys, trash compactor, and pull-out swinging pantry cabinet sys! There's also loads of storage space w/ the solid cherry cabinetry w/ lighting, a large sky light, recessed lighting, SS appls & inside access to both the Bsmt & crawl space areas. Thru the Kitchen is a hallway leading to a back entrance/mud rm area w/ a double closet & main floor laundry & a Powder Rm down the hall. Next is the cozy Den/Fam Rm featuring HW fls & custom built-ins. The Primary Br (originally a screened porch addition) offers main floor living, lighted ceiling fan, walk-in closet w/ lots of shelving & a full private Bath. Heading upstairs, note the left side wall was added post construction after removing the original banisters for privacy reasons (hence the small gap along a portion of the left side of the steps). The 2nd floor features 4 decent sized bedrooms each w/ ceiling lighting, ample closet storage, great natural light & fresh paint. The 1st Br at the right was converted to a working Kitchen for a period of time many years ago & still has capped off plumbing & fixtures behind the walls. The full Bath on this level features a jetted tub/shower combo w/ a transom window, vanity sink & tile fls. The next 2 Brs are both spacious & offer HW fls & ample closet storage. One of the rear facing Brs also features a balcony access door to the rooftop over the Den/Master Br addition as well as a staircase to the finished 3rd floor Bonus Rm & storage Rm! This great 3rd fl space could be a 6th Br/Art Rm/Play Rm/ or just easy access storage! Be sure to walk around the back lot (double the size of neighboring houses) featuring a 2 car detached garage & huge rear shed. There's also a 2-tier patio, loads of mature trees/perennials & an overall great space for BBQs & entertaining! Don't miss your oppty to buy this amazing Farmhouse! Conveniently located just off major Routes 3 & 13 for easy access to I95, w/in walking distance to the 24 Hr Wilm Diner & is close-by to loads of other great shopping, dining & entertainment options including Rockwood Park & Museum, Bellevue State Park & the Brandywine Zoo! And just 25 mins south of the Phil Intn'l Airport & Sporting Stadiums or 10 north of the City of Wilm Business District adds to this great location! Put this home on your next tour! See it! Love it! Buy it!
Courtesy: EXP Realty, LLC, (888) 397-7352
View additional infoWelcome to this beautiful 2 bedroom, 2 full bath move-in ready condo with river views. Lots of natural light from the new sliding glass door greet you as you enter the living room. The dining area is conveniently located just outside of the kitchen, which features newer cabinets, granite countertop, tile backsplash and stainless steel appliances. The hall bath features updated vanity, fixtures & tub/shower combo and is located across from bedroom #2. At the end of the hall is the primary bedroom with a spacious walk-in closet and private bath with a stall shower. The entire unit is floored with LVP and painted in neutral colors. A shared laundry is located downstairs, along with a storage unit for the condo. The community offers a per friendly policy, permitting certain breeds/sizes. Governor's House is conveniently located near Bellevue State Park, downtown Wilmington, major roads, etc. This unit also has newer windows (2023-2024) and a newer patio door (2023). The community currently has a rental restriction in place so the unit would only be available to owner/occupants.
Courtesy: Keller Williams Real Estate - Media, (610) 565-1995
View additional infoProfessional photos coming Friday morning! This beautiful Blue Rock Manor home has updates throughout and features three bedrooms, 2 full baths, and an amazing rear yard! The covered front patio leads to the main floor of this home featuring a bright and spacious formal living room and separate dining room, both with laminate plank flooring, an updated kitchen with granite counters and stainless steel appliances, a full bathroom with a shower stall and laundry area, and a step-down family room with French door access to the exterior. The second floor features three nice-sized bedrooms, all with ample closet space, plus an updated full bathroom with a tub/shower combo. The basement features professional waterproofing and storage space. Off of the kitchen is a large deck overlooking the beautiful, fenced backyard which has a grass area as well as a mulched play area and there is also a shed included for all of your outdoor storage needs. There is a paved driveway as well as plenty of on-street parking available. Located in the Brandywine School District and convenient to just about everything; public transportation, major routes, and all of the shopping and dining that you need. Put this home on your list today and be ready to move in, unpack, and enjoy! Open House: Sunday, 5/26 1:00-3:00PM
Courtesy: BHHS Fox & Roach-Media, (610) 566-3000
View additional infoLocated in the coveted and highly sought after Longmeadow subdivision, this magnificent home has been immaculately maintained and cared for over the years and is finally available through its original owners! A plethora of significant property improvements and cosmetic upgrades includes a heated and air-conditioned sunroom addition off of a beautifully updated kitchen including granite countertops, raised panel cherry cabinets with crown molding, stainless-steel appliances, and a stunning tile floor and backsplash evoking an arts and crafts vibe and superb custom craftmanship. Hardwood flooring throughout most of this home includes Brazilian cherry wood floors in family room directly off of kitchen, and all second-floor bedrooms, and oak hardwood flooring in foyer, on stairway to second floor and second floor landing. A sun-drenched family room also includes recessed lighting throughout, and an updated fireplace screen for a wood burning fireplace. A fabulous, finished day light walkout basement includes a generously sized third full bathroom that was added in 2020, along with a storage closet and two additional generously sized storage rooms. Additional upgrades include a custom paver patio off of the finished daylight walkout basement, beautifully updated second floor hall bathroom, primary bedroom ensuite bathroom, and first floor powder room, new lighting fixtures throughout entire home, new front door, new garage door and basketball hoop, freshly repaved driveway, newer windows throughout entire home, new air conditioning unit, and freshly painted interior walls throughout entire home including interior walls of two car garage and garage floor. This home is south facing, flooded with light, and rests on an extraordinary private lot with surrounding scenic seasonal views. Offering the award-winning Garnet Valley School District and such a stellar location including close proximity to Wegmans, The Shoppes at Brinton Lake, Costco, Target, numerous restaurants and medical facilities, Center City Philadelphia & Wilmington Delaware cultural venues, the Philadelphia International Airport, Philadelphia Sports Arenas, Delaware tax free shopping and quick jaunts to the Jersey or Delaware Shore points! Enjoy the benefits of living in Bethel Township encompassing one of Delaware Countyâs lowest tax rates and including the benefits and use of three community parks with family activities, municipal trash collection, its own 24-hour police department and no earned income tax. Bethel Township also contributes to Delaware County Community College and offers a 50% reduction in tuition rates for its residents. 1228 Longmeadow Road is truly a rare find in a highly desirable community and location, offering a quintessential suburban lifestyle encompassing a wide selection of local amenities coupled with close proximity to urban entertainment and a wide array of cultural and sports venues. This homeâs close access to Septaâs recently completed Wawa Station, the Media-Wawa line located at 1490 W. Baltimore Pike, is now offering a direct route right into Philadelphia! This very special home with such a spectacular location is in pristine condition and is poised for its new owners to begin its next new chapter. Schedule your showing appointment today!
Courtesy: BHHS Fox & Roach-Christiana, (302) 368-1621
View additional info( 3k sellers assist being offered towards buyers closing cost with a full offer made ) Welcome to this beautiful colonial brick home situated in North Wilmington. This home offers 4 bedroom 2.5 bathrooms with a 4 car driveway. Recently renovated taking full advantage of all modern concepts with new quartz countertops, stainless steel appliances and luxury vinyl plank throughout the first floor. While also keeping it cozy with brand new fresh carpet that flows seamlessly throughout the second floor. Perfectly centered to all major highways which makes it perfect for any commute. Also perfect to be able to take full advantage of all shopping centers right on 202. Make your appointment today, this wonât last long and you might not have this opportunity again.
Courtesy: RE/MAX Associates-Wilmington, (302) 477-3900
View additional infoDon't miss this spectacular 3 bedroom end unit townhome in this awesome community of Village of Brandywine! This home has it all with a wonderful open floor plan beginning with the two-story open foyer with hardwood floors, plantation shutters on the windows, two-story open Living Room with Fireplace and Dining Room with views of the Loft above, huge eat-in Kitchen with stainless appliances, refrigerator, built-in microwave, dishwasher, disposal, pass through window, extra custom built-in cabinets, pantry closet,double sinks, electric range and center island and convenient Powder Room with pedestal sink! There is access from Sun Room area off the Living Room to the raised deck with stairs to the yard. The Main Bedroom Suite is amazing with crown molding, huge walk-in closet and large full bathroom with double sinks, double shower and beautiful ceramic tile. The second level has a grand Loft area which would be perfect for an office or hobby area. There are two spacious bedrooms, full ceramic tiled bathroom and another extra bonus room which has built-ins and a fabulous laundry area with washer and dryer included! The lower level is finished with a gigantic Recreation Room, Exercise Area, workshop and utility area and a separate room with an egress window to the exterior. There are tinted windows in the sunroom and the window over the front door. This community is the BEST when it comes to every aspect of 55+ living including a walking path, club house, easy access to Concord Pike, all the restaurants you can imagine, shopping galore and most importantly, you can walk to the adjoining shopping center including Trader Joes, Target, Lowe's, Movie Theater and much much more! Come and join the fun with this great group of people with all kinds of activities.....you will be so glad that you did!
Courtesy: Keller Williams Realty Group, (610) 792-5900
View additional infoWelcome to your new home! This stunning end unit townhome is move-in ready, offering three levels of spacious living and a host of fantastic features. From the convenience of the attached garage to the full finished walk-out basement, every aspect of this home has been thoughtfully designed to provide comfort and style. As you step inside, you are greeted by a grand foyer with a coat closet and additional under-the-stairs storage, setting the tone for the well-planned layout. The fully finished great room with a powder room on this level adds to the home's functional appeal. Venture to the next level to discover an inviting eat-in kitchen with newer flooring (2022), a new dishwasher, and a new garbage disposal. From the kitchen you'll walk into a cozy family room with access to a large deck perfect for outdoor gatherings. Moving to the third floor up the newly carpeted stairs (2022), you'll find the luxurious owner's suite complete with a vaulted ceiling, a full ensuite bath, ample closets, and abundant natural light streaming through the windows. Two more sizable bedrooms and another full bath complete this level, offering ample space for relaxation and rejuvenation. This home effortlessly blends comfort with functionality, offering a large patio off the walk-out basement, a deck accessible from the family room, and additional yard space as an end unit. With the attached garage and numerous windows allowing for ample natural light, this home is sure to impress. Don't miss the opportunity to make this fabulous townhome yours. Join us for our upcoming open houses as this gem won't stay on the market for long. Schedule a visit today and experience the beauty and charm of your new living space. $922,7411229 Coulee Way Wilmington, DE 19803
Courtesy: RE/MAX Associates-Wilmington, (302) 477-3900
View additional infoSee representative for details. Welcome Home to Active Adult Living at it finest in Columbia Place. This listing highlights our Spring Valley model, like all of our homes the Spring Valley features first level master suite, beautiful green landscaping, exterior details with grand curb appeal. All of this convenient to the best attractions and entertainment in Delaware. The Homeowner Association maintains the common areas of this small exclusive community. The community features future 24-hour gated access. A beautiful clubhouse is complete and ready for you, walking trails, outdoor common areas and more. The Spring Valley is a lovely townhome that has 2,600 square feet of living space. The first floor has everything you will need and lovely guest space upstairs. The home comes with an unfinished basement and an included elevator shaft both can be finished through us or be available for your future expansion. Call Sales Center to view. Photos are of a model home that may show optional features.
Courtesy: EXP Realty, LLC, (888) 397-7352
View additional infoJUST LISTED! Welcome to the nice Split Level Home in a lovely neighborhood. Walk into yourÂEntrywayÂand proceed up the stairs to your Living Room, Dining room and Kitchen. Down the hall is a Hall Full Bath with Three Bedrooms. On the lower lever is a Full Basement with anotherÂBedroom, Laundry area with access to the Garage. The Basement also has Walk Out Sliding Doors to your Large Back Yard, great for BBQingÂor adding a Pool or Hot Tub. The backyard has two Sheds that come with the home. Home needs some updating and is being sold as-is. Buyer responsible for township U&O. $1,359,000717B- Featherbed Rd Garnet Valley, PA 19060
Courtesy: BHHS Fox & Roach-Haverford, (610) 649-4500
View additional infoTo be built New Construction in the heart of Garnet Valley. Allow local custom home builder Garnet Valley Builders to construct your forever home on either of two large, deep and level one + acre lots bordered by mature trees and plantings. Garnet Valley Builders (GVB) has made their mark locally building and selling the highest quality homes in the area and include upgrades and custom features as part of their base packages. Only one of several available models, the Hillaire model boasts a sprawling foot print and over 3700 square-feet of living space with a flexible floorplan. Ten-foot ceilings on the main level, eight-foot interior doors, real site finished solid hardwood oak flooring, custom Craftsman style millwork and a facade constructed of real stone veneer and cement board siding, characterize the design. Your new home will include Anderson low-e windows, high definition architectural shingle roof, high efficiency two stage HVAC, spray foam insulation and more. The floor plan provides a large kitchen with adjacent great room, a formal living room (optionally a dual office,) and additional first floor office along with a spacious primary suite, 3 more sizable bedrooms, a total of three full baths and two powder rooms on the first floor, covered front and rear porches, mudroom and a three-car garage. Photos attached are of a Garnett Valley Builders recently built and sold home and includes the optional in-law suite and sunroom. Choose one of our plans or work directly with our architect to design a one of a kind home that meets your needs and desires. This large lot will accommodate an inground pool. Don't miss the opportunity to work directly with your local builder to design and customize your dream home. $1,489,000717A- Featherbed Rd Garnet Valley, PA 19060
Courtesy: BHHS Fox & Roach-Haverford, (610) 649-4500
View additional infoNew Construction to be built on two deep and level one +/- acre lots bordered by mature trees and plantings. Allow local custom home builder Garnet Valley Builders to construct the home of your dreams in the heart of Garnet Valley. Garnet Valley Builders (GVB) has made their mark locally building and selling the highest quality homes in the area and including upgrades and custom features as part of their base packages. Beautifully sited, this expanded Woodbriar model is the largest of three home plans to consider and was recently built and sold in the town of Media at a much higher price. This highest quality construction includes a facade of real stone veneer & James Hardie cement board , site finished solid hardwood oak flooring, 10-foot ceilings on the first floor, over-sized 8-foot interior doors, huge Anderson low-e windows, high definition architectural shingle roof with 50 yr. warranty, spray foam insulation, high efficiency two stage HVAC, tankless hot water heater and more. This is not your ordinary new construction, architecture or floor plan. Natural light floods the home through a two story wall of over-sized windows with a stunning stairway crafted of black iron spindles and oak hardwood treads. The heart of the home is it's over the top Chef's kitchen with ample floor to ceiling cabinetry, a huge island and walk-in butler's pantry with custom built-ins. This home includes a spacious primary suite with vaulted ceiling, large walk-in closet and spa like primary bath. Your aosis will include a stand alone soaking tub, compartmentalized commode and expanded rain shower with seamless glass enclosure. The home will be outfitted with the stand-out craftsman style trim and custom features that GVB is known for. Photos included are of a similar home that was recently built and sold by Garnet Valley Builders and include some upgrades. Choose one of our plans or work directly with our architect to design a one of a kind home for your family. Custom designs and additional lots & floor-plans available upon request. $1,199,000153 Kirk Road Garnet Valley, PA 19060
Courtesy: BHHS Fox & Roach-Haverford, (610) 649-4500
View additional infoConstruction is underway on this Custom New Home in the heart of Garnet Valley. Delivery for 153 Kirk Rd. will be in approximately 7 months. (Optional finished third level will make this a 6 bedroom, 4 1/2 bath home.) Local custom home builder Garnet Valley Builders will construct your forever home on either of two large, deep and level one + acre lots bordered with mature trees. Choose one of our plans or work directly with our architect to design the one of a kind home of your dreams. This Strafford model will deliver cutting edge design, quality craftsmanship and high-end finishes typically seen in much higher priced homes. With over 30 years of luxury new home construction experience Garnet Valley Builders stakes their reputation on delivering the highest quality New Construction at the most attractive pricing possible. Ten foot high ceilings on the first floor and over-sized one panel interior doors, site finished solid hardwood oak flooring, standout custom Craftsman style millwork and a facade constructed of real stone veneer and cement board siding characterize the design. High-end construction quality details include Anderson low-e windows, high definition architectural shingle roof, high efficiency two stage HVAC system, a tankless hot water heater and spray foam insulation to mention just a few. The model depicted provides an open floor plan, kitchen/great room with an over-sized island, mudroom, dining room and first floor office, optional butler's kitchen and more. This large lot will accommodate an inground pool. Custom designs and additional lots & floor-plans available upon request. Don't miss the opportunity to work directly with your local builder to design and customize your forever home. $276,5001652 Chichester Linwood, PA 19061
Courtesy: Century 21 The Real Estate Store, (610) 485-7200
View additional infoWe are delighted to welcome you to this spacious twin featuring so many wonderful updates. You will be greeted home when you pull into your large driveway that easily can fit over 6 cars and features your 1 car garage at the end. If you chose to enter through your covered back deck you will step into your culinary dream Kitchen featuring a center island and all new stainless-steel appliances to include your new stainless-steel refrigerator included in your purchase. Conveniently located on the main level is your stackable washer and dryer next to the perfect coffee bar with open shelves. The open floor plan allows you to let your imagination and your family's lifestyle design the layout to your needs. The modern Dining Room light allows you to design a formal space for everyday dinners or expand the space for holiday dinners as there is plenty of room. Entering the home from the front door you are greeted by a mud room/foyer that will be sure to collect the items of your daily life and just steps away is a half bath with gold accents. The second floor you will be wowed by the new carpet and fresh paint in the three sun drenched bedrooms along with the main full bathroom with modern designer details. Venture to the 3rd floor to your bonus space that has been fully updated and ready for the kids to make a playroom, separate remote working office, craft room or convenient storage. There is gas heat, hot water, and central air in the house and the whole house has been painted along with fresh landscaping.
Courtesy: Keller Williams Realty Wilmington, (302) 299-1100
View additional infoHallmark of history in classic city home on Washington Blvd.! Welcome to a one-of-a-kind home rooted in history and chock full of yesteryear charm. Built in 1838 by George W. Talley II (builderâs initials and date appear on plaque on homeâs north wall) as a wedding gift to his son George W. Talley III, this 186- year-old home is a colonial enthusiastâs dream with exceptional character, authentic period elements, good, solid âbonesâ and desirable city location. This stately all-stone/traditional black shutters 4-5BRs/3.5 baths home is nestled on prime .97 acre of property (w/adj lot), in sought-after Brandywine Hills, N. Wilm. It is magnificently perched on Washington Blvd. and borders Dryden, Walton and Rockwood Rds., effectively enveloping home in picturesque and private setting that is both tree-lined and tranquil and evokes breathtaking curb appeal. Over time, home changed ownership and was lovingly repainted, replastered, updated and more. At one point home was owned by Charles Gooding, a builder, and the man responsible for development of Brandywine Hills and modernization of this home, even extending home by a wing to include new kitchen and 2-car garage that was later converted to an office/flex space. The homeâs latest owners purchased home in 1970s and have owned the residence for the past 50 years. They have kept its ageless appeal along with updates of gas water heater (2021), HVAC (2020) and updated breakers and hope to find a new steward to take home to the next level. Step inside where homeâs beloved characteristics of bygone era were carefully preserved. Appreciate original oak hardwood floors, deep 18â inset windows, extra wide baseboards, classic Williamsburg blue trim and more. Sweeping formal LR features sequence of windows that grace front/back walls and gorgeous, wood-burning stone FP anchors room, while coffered ceiling creates vertical dimension and showcases incredible craftsmanship. Amazing backdrop for conversation and cocktails! From LR step out to sunken flagstone-floored screened-in porch that offers premier seating to spectacular plantings, flourishing flowers, and nature at play, while door grants access to open-air terrace tucked along back of home. This indoor/outdoor blend of space offers a never-to-expire invitation to enjoy! Classic DR has rich exposed beams, 2 nd stone FP and handsome build-ins. Adjoining kitchen is beyond with exposed stone wall, Heritage cherry cabinets, garden window, white tile/floral accented countertops, and endless possibilities! Off kitchen is convenient, quaint mud room with floor-to-ceiling paned windows, backyard access and just-right space. Gardnerâs delight, perfect for benches, potted plants and hanging hooks! Ideal flex space, adjacent to kitchen, features full bath and W & D tucked behind dual doors. This sunlit, open space can be office, guest suite, or rec room. Walk-out, partially finished LL features homeâs 3 rd FP and holds immense promise. The 2 nd and 3 rd levels are home to 4 secondary, spacious, sunlit BRs with sizable square footage and ample natural light, along with hall bath. Sequestered at end of hall, primary BR is sprawling with walk-in closet and accessory closet with period glass knobs and large, private retro bath of lavender/black tile. Nestled in blissfully beautiful and blooming side yard is rustic, historic barn which is part of a 200-year-old milk bank barn from Lancaster, PA that was taken down and put up at 4500 Washington Blvd. by the Amish, then an outer layer, the skin, was built onto it. Appreciate there were no nails used in construction of this pole barn bones and builders used only woodworking techniques such as dovetail joints, and mortise and tenon joinery. Time-stamped treasure! This masterfully built home at 4500 Washington Blvd. exudes timeless beauty, enduring grace, and everlasting allure. It's a unique opportunity to bring your vision, imagination, implement your improvements to a piece of history.
Courtesy: Long & Foster Real Estate, Inc., (610) 696-1100
View additional infoDON'T MISS THIS Exclusive Gated Community featuring 12 Carriage homes on a beautiful cul-de-sac. 1st floor living with Master Bedroom, full bath, powder room and laundry room. Large country kitchen with beautiful cathedral ceiling and access to the outside deck. 9' ceilings, 3BRS, 3.5 BATHS, gas fireplace, hwd floors, full finished basement, updated HVAC (2019) Gutter Guards (2013), kitchen cabs (2016), 2 car garage on private cul-de-sac street. Close to all shopping, restaurants, major highways, Garnet Valley School District, walking trails, parks and tax free shopping! Call agent for all updates and improvements. Great area. WON'T LAST LONG! MOTIVATED SELLER! SHOW & MAKE OFFER-QUICK SETTLEMENT!!! $750,0002 Aldham Court Wilmington, DE 19803
Courtesy: EXP Realty, LLC, (888) 543-4829
View additional infoWelcome to 2 Aldham Road, located in the desirable community of Tavistock! Spanning 3700 sq ft, this one level home offers 5 bedrooms & 2.5 baths plus a 35â x 34â indoor pool. This sprawling home is on a large level lot, located on a quiet cul-de-sac and has a ton of potential. This home is priced TO SELL! This brick ranch features a two car (extra deep) rear access garage. As you enter, you will notice an extra spacious living room & adjacent formal dining room, leading you into the kitchen. This home is completely handicap accessible, featuring 4â hallways, garage ramp, pool ramp and more. A huge primary bedroom and full bath are on one wing of the house and the other 3 bedrooms plus another full bath with laundry are on the other side of the house. Off the back of the house, you will find the HUGE indoor pool area, including a handicap ramp and hot tub. This room has a separate heating system and can be used as a pool room or re-purposed as additional living space. You'll find hardwood flooring throughout. The partially finished basement area can be used as a home office or recreation room. Conveniently located in a thriving community with many community events throughout the year near Brandywine Creek State Park, A.I Dupont Children's Hospital, The DuPont Country Club, the YMCA and the JCC. Also, centrally located to the shoppes and restaurants on the Concord Pike and I-95âin short, a location and setting that accommodates every wish list! Other features include replacement Anderson tilt-in windows, 50-year roof shingles â 12 years, and HW heater replaced in 2015. The possibilities are endless, don't miss this chance to bring your vision and transform this property into a stunning residence, priced to SELL, it wonât last long! How may I help you?Get property information, schedule a showing or find an agent |
|||||||||||||||||||||||||||||||||||||||||||||||||||||||||||||||||
Copyright © Metropolitan Regional Information Systems, Inc.


