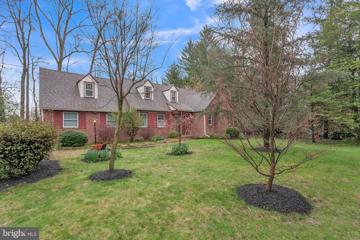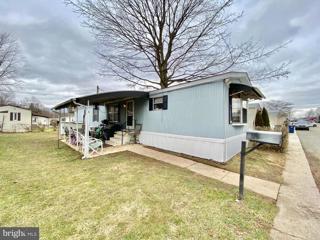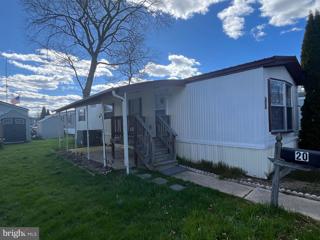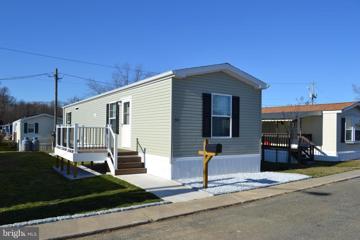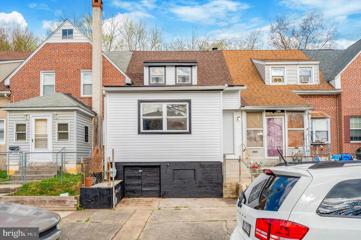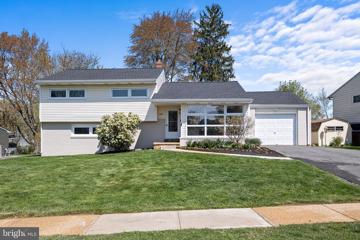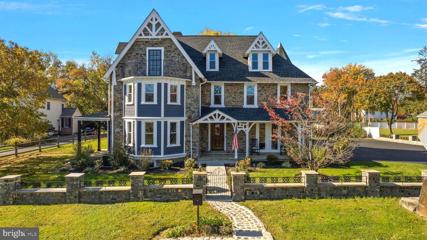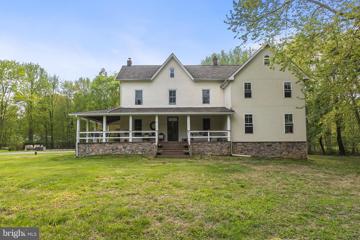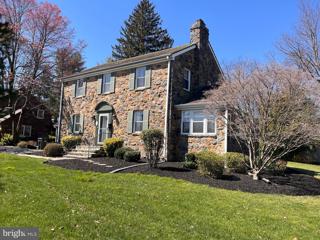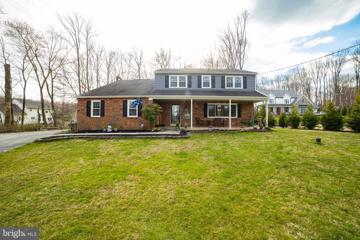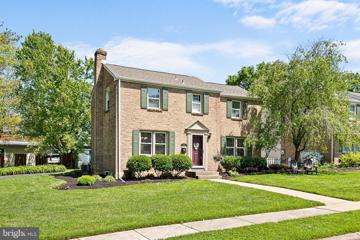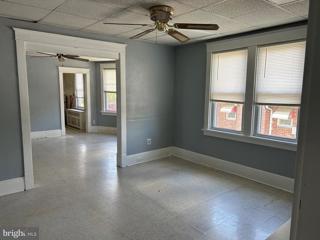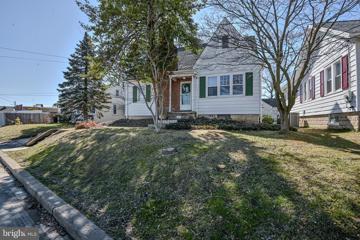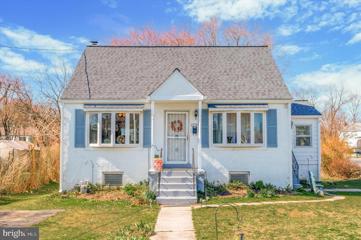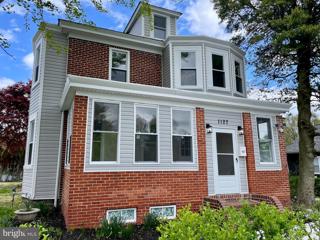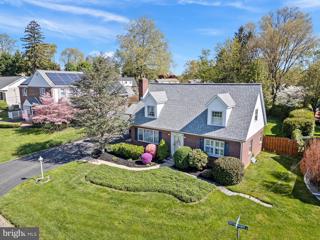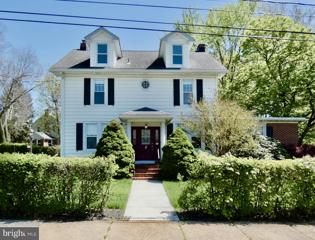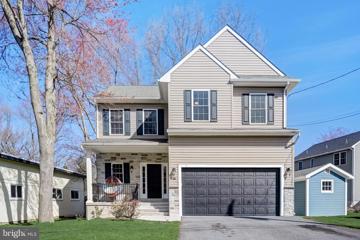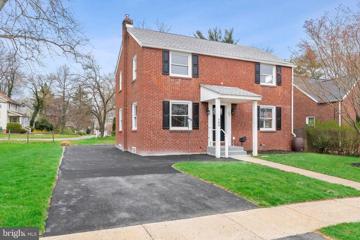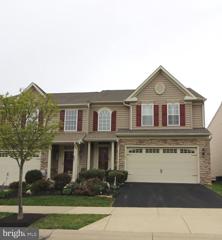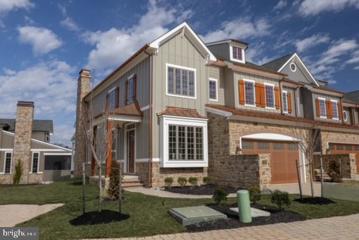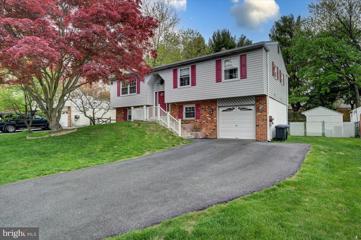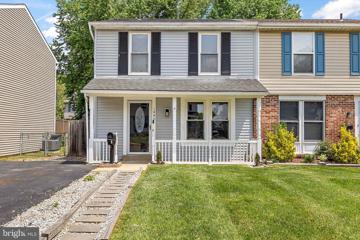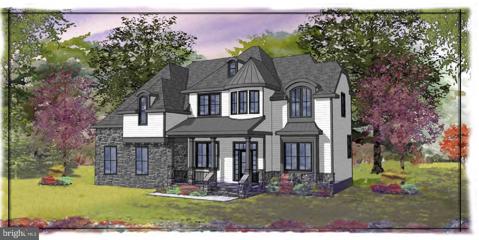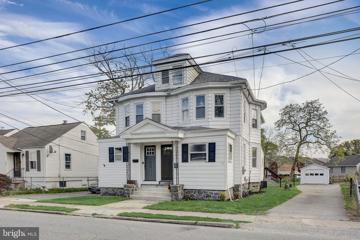 |  |
|
Arden DE Real Estate & Homes for SaleWe were unable to find listings in Arden, DE
Showing Homes Nearby Arden, DE
Courtesy: Keller Williams Realty Wilmington, (302) 299-1100
View additional infoWelcome home to 1819 Shipley Rd. This charming 3 bedroom 2 full bath Cape Cod offers a cozy retreat nestled within a wooded lot. Upon entering the home you are greeted by a nicely appointed foyer, to the right you will find a large living room with custom built-ins and gas fireplace, the adjacent dining room entertains chair rail and custom window treatments, the adjoining kitchen hosts stainless steel appliances, wood cabinets and access to the attached two car garage. Down the hall you will find a first floor bedroom as well as an updated and modified full bathroom with ADA accommodations.Hardwood floors throughout the main area are in beautiful condition. Upstairs offers two nicely sized bedrooms with walk-in closets, as well as a bonus room that provides versatility for use as an office, playroom, or additional bedroom. The partially finished basement with wet bar and additional kitchen, provides additional living space and is perfect for entertaining and hosting gatherings. This property combines the charm of hardwood floors, the convenience of some modern updates, and the allure of natural surroundings. Whether you're relaxing indoors or entertaining guests, this home provides the perfect setting for creating lasting memories.
Courtesy: Keller Williams Realty Wilmington, (302) 299-1100
View additional infoLook no further! Affordable living in North Wilmington! More to come, but the video walkthrough is online. You just have to search online for the address.
Courtesy: RE/MAX Associates-Hockessin, (302) 234-3800
View additional infoDiscover the joys of ownership with this charming 2-bedroom home in a picturesque park setting! Now available 2 bedroom 1 bath home, one floor living in the popular Community of Winterset Farms. The home was updated by the last owner, and just needs a little freshening. Just over the PA line in Delaware, close to tax free shopping, amazing restaurants, public transportation. Common area maintenance, playgrounds, snow removal, water, sewer and basic cable, are all included in the monthly home site rent. Great alternative to renting an apartment. Why rent when you can own your own home! Call now to make this cozy home yours and enjoy the freedom of homeownership! $109,900311 Delta Rd Wilmington, DE 19810
Courtesy: RE/MAX Town & Country, (610) 675-7100
View additional info
Courtesy: Keller Williams Real Estate - Media, (610) 565-1995
View additional infoPrice Improvement! Come check it out!!! Beautifully redone extra large row home now available. Wonderfully updated home close to transportation and Delaware for all your tax free shopping. Walk up your front steps to find the spacious living room that leads right into your eat in kitchen/dining area with plenty of space for all your entertaining. Straight through the kitchen to the laundry area and exit to the back alley. Across from the laundry you'll find the first floor main bedroom with a full bath with a tub and separate shower. Back out towards the kitchen you will find steps to upstairs with 3 additional bedrooms and hall bath.
Courtesy: Patterson-Schwartz - Greenville, 3024294500
View additional infoMeticulously updated North Wilmington split-level in Oak Lane Manor! Step in to an open-concept living room that is flooded with natural light and has dramatic vaulted ceilings. Refinished original hardwood flooring maintains the original charm of the home, though it offers every modern convenience you'd be looking for. The kitchen has been updated with brand new everything: white shaker soft-close cabinets, quartz countertops, white subway tile backsplash, massive peninsula with built-in dishwasher, oversized SS fridge, and more. The hardwoods continue through the upper level which offers a large primary bedroom with ensuite bathroom. The primary bathroom was fully gutted and boasts a beautiful frameless shower door, new floor tile, and a modern in-lit vanity mirror. The two guest bedrooms are well-scaled, and share an equally appealing updated hall bathroom. The lower level has brand new LVP flooring throughout, and comprises a 4th bedroom, restroom, large family room, and laundry room with access to the massive rear yard. Brand new roof by Hardhatters Roofing with a transferrable warranty. Brand new 200AMP electric panel by ONCE Electrical. All vinyl replaced and wrapped windows. HVAC replaced in 2015. Freshly painted and landscaped exterior with a huge rear yard, plus an oversized one-car garage! No stone has been left unturned, put this on the list! $1,000,000906 Shipley Road Wilmington, DE 19803
Courtesy: Crown Homes Real Estate, (302) 504-6147
View additional infoWelcome to 906 Shipley Road! Here is a rare opportunity to own a one of a kind 6 bed, 3.5 bath, updated Victorian home on a large lot in the Brandywine Valley. This estate has a deep and fun history, and was known to host lavish parties during prohibition. Location is everything and this home is conveniently nestled in the heart of North Wilmington and close to I-95, Route 202, Amtrak and Septa Train Stations, everything that the Brandywine Valley / North Wilmington has to offer, Philadelphia, fine dining, shopping and more. You will immediately be greeted by the elegant curb appeal of the well manicured landscaping and the stately stone & hardie board siding. Start your tour inside the foyer where you are met with an abundance of natural light and real, wide-plank hardwood floors. The first floor boasts multiple spacious living spaces with fireplace centerpieces and charming historical details throughout. The eat-in kitchen has been updated with high quality cabinetry, quartz countertops, recessed lighting, new flooring, and modern fixtures & appliances. There is a half bathroom located on the main level as well. On the second level you will find three spacious bedrooms and two completely renovated bathrooms, of which includes the expansive master suite featuring a completely renovated ensuite with double vanity, walk-in waterfall shower with tile surrounds, and a separate soaking tub. Continue to the third level where you will find three additional spacious bedrooms and a fully renovated bathroom. The partially finished basement features a brick fireplace centerpiece and could provide additional living space / storage. Continue your tour outside where you will find the expansive stone paver patio terrace, perfect for relaxing or entertaining. A detached structure with electricity is also available on this large lot, ideal for storage, a pool house, or can be converted into additional living space / an in-law suite. The opportunities are endless with this property - schedule your tour today!
Courtesy: Compass, (302) 202-9855
View additional infoWelcome to this charming solid stone farmhouse, steeped in history and character, dating back to 1875. Once owned by Thomas Booth Jr., this meticulously maintained residence seamlessly blends the timeless elegance of its heritage with modern updates for today's comfort. Nestled on 3.25 acres of serene land, this property offers a tranquil retreat from the hustle and bustle of everyday life. As you step through the front door, you're greeted by the warmth of the original house, thoughtfully updated with new well, HVAC, plumbing, and electric systems. The main level boasts a custom cherry kitchen, complete with a stainless Samsung appliance package, creating the perfect space for culinary delights. Adorned with original moldings and a beautiful wood adorned wall, the dining room exudes charm and character, perfect for hosting intimate gatherings. A convenient pantry in the kitchen adds practicality to the space, ensuring ample storage for all your culinary needs. Entertain guests in the spacious dining room, relax by the wood stove in the cozy den, or bask in the natural light of the great room, ideal for gatherings with loved ones. A convenient mudroom/laundry and a half bath complete the first floor layout. Venture upstairs to discover the second floor, where the primary bedroom awaits with a luxurious en-suite bathroom and a walk-in closet. Four additional bedrooms offer ample space for family or guests, accompanied by another full bath for added convenience. Outside, the expansive wrap-around porch beckons you to unwind and enjoy the privacy of your surroundings. With plenty of room for gardening and play, the expansive grounds invite you to cultivate your own oasis of greenery and outdoor enjoyment. Take a dip in the pool on warm summer days or explore the possibilities of the 1500 sq. ft. detached garage, equipped with a workroom and loft space, perfect for pursuing your hobbies or storage needs. Conveniently located in the award-winning Garnet Valley School District and close to major thoroughfares such as 202 and 95, as well as the tax-free shopping of Delaware, this property offers the perfect blend of rural tranquility and urban convenience. Don't miss the opportunity to make this historic gem your own and experience the timeless allure of this exquisite farmhouse. Showings begin on May 2, 2024 $460,000532 Marsh Road Wilmington, DE 19809
Courtesy: Coldwell Banker Rowley Realtors, (302) 995-1200
View additional infoIntroducing a stately two-story stone colonial in this super convenient North Wilmington location. This well-maintained residence has been thoughtfully updated over the years, offering a blend of classic charm as well as showing pride of ownership. Enter this grand home through the center foyer, greeted by beautifully refinished hardwood floors spanning most of the first floor. The spacious living room boasts a wood-burning fireplace, perfect for cozy evenings. Adjacent is a first-floor office flooded with natural light from abundant windows, ideal for remote work or morning yoga. The kitchen has been nicely updated, featuring ample cabinets many slide-out drawers and built-ins. There's a gas stove, dishwasher, and refrigerator and all are included. A convenient powder room lies just off the kitchen, while an additional room on the main level offers versatility as a fourth bedroom or an extra work--from-home office space. Upstairs, three generously sized bedrooms await, each with ample closet space. A cedar closet adds a touch of luxury to the second floor. The main bathroom has been tastefully updated and offers plenty of built-in storage for added convenience. Enjoy the enclosed three season porch just off of the kitchen, providing a tranquil retreat overlooking the landscaped yard. Recent upgrades include a new gas heater within the last two years, ensuring comfort and efficiency along with the recent water heater. The finished basement area offers additional living space with newer carpeting, perfect for recreation or hobbies. As a bonus, this property includes an extra building lot, providing the buyer with the option to sell to a builder or preserve the land in its current state. Don't miss the opportunity to own this timeless home in a prime location, offering both character and convenience. $639,90018 Kirk Road Garnet Valley, PA 19060
Courtesy: SCOTT REALTY GROUP, (610) 891-8300
View additional infoPrice Reduction on this already incredibly priced house!!! Totally move in condition!! Sits way back off the road! Besides the outstanding curb appeal and 2+ acre private location in Garnet Valley School District, there are many upgrades that add up to a fabulous property! Enter through the covered front porch, there is a formal living room with newer hardwood flooring that continues into the formal dining room, these rooms are huge and have great flow. The eat in kitchen is modern and has an oversized island, upgraded lighting and ceiling fans. The half bath was just renovated in 2023! The family room has been extended and features a wood burning fireplace, and mudroom/office area to the garage storage area. There are sliders to the 2 level deck that overlooks the wooded, peaceful back lot! The second floor features a primary suite, walk in attic and barn doors for closet doors! There is a primary bathroom with stall shower. Down the hall there are 4 more big bedrooms, most with fresh paint and new carpet! So yes, this is a true 5 bedroom home with over 2800 square feet, The hall bath has been updated too. The basement is ready to be finished with outside entrance and french drain system. This home has Geothermal HVAC, a green energy /high efficiency system, ($30K+ to install) which makes for super reasonable utility bills and a comfortable home! Please google Geothermal to see the amazing benefits. (Seller also has a warranty/service plan until 4/2025). There is new vinyl siding in 2022, new garage doors (2023) plus quite a few nice upgrades and finishing touches. No HOA, so park your RV, boat or work trucks without an issue! Close to all major roads, DE tax free shopping, restaurants, dog parks, Costco and Garnet Valley Schools. Must see to appreciate this home, lot and location. $469,9002219 Robin Road Wilmington, DE 19803
Courtesy: BHHS Fox & Roach - Hockessin, (302) 999-9999
View additional infoCOMING SOON! Charming colonial home nestled in the serene neighborhood of Fairfax, 2219 Robin Road welcomes you with its timeless charm and modern amenities. This picturesque Colonial-style residence offers a perfect blend of classic architecture and contemporary comforts, making it an ideal place to call home. Step inside to discover a well-appointed interior, with 3 bedrooms and one and a half bathrooms, there's ample space for relaxation and entertainment. The home boasts a bright and airy living room and an addition with a fireplace for those chilly evenings. . The formal dining area is ideal for hosting dinner parties and creating lasting memories. The owners have updated the kitchen, featuring modern appliances, sleek, granite countertops, and ample storage space. Whether you're a seasoned chef or just enjoy cooking, this kitchen is sure to inspire culinary creativity. Retreat to the spacious bedrooms, each offering peace and privacy for restful nights. The main bedroom offers a quiet place to relax and unwind after a long day. One feature that adds to the value and desirabiltiy is the beautifully landscaped backyard, with a custom fish pond and waterfall making this an oasis perfect for outdoor entertaining or simply enjoying the beauty of nature. The patio area is ideal for summer barbecues or morning coffee al fresco. There is a park located next to the home for the nature lover's who will enjoy the scenery. Located in a sought-after neighborhood, this home offers easy access to shopping, dining, parks, and major highways, ensuring that all of life's conveniences are just moments away. Seller's are requesting highest and best offer's by 6 PM on May 12th.
Courtesy: Century 21 The Real Estate Store, (610) 485-7200
View additional infoSPRING FORWARD into a new property! Welcome to this newly painted and affordable property at 2412 Blueball Ave. with loads of opportunity to offer! This home features a living room, spacious dining room, nicely sized kitchen, two generously sized bedrooms, 2 bonus entrance areas, one full bathroom and a large parking area with large rear yard. The lower level features an unfinished basement offering plenty of storage space & so much potential! The exterior of the home offers a driveway with multiple parking spaces . With a little TLC this home is a diamond in the rough! Walking distance to Towne Center and other businesses. Close to shopping and transportation! This property was previously a Hair Salon. It is zoned R-2 which means can it be a residential property or it can also be used as a service related business such as a hair salon, Dr.'s or Dentist office, Accountants, or Professional Office. The options are endless! Located near I 95 you are just 15 minutes to PHL Intâl airport and equal distant between Wilmington, DE and downtown Philadelphia. Such a perfect location! So much to offer . Call to schedule a private showing today! Motivated Seller! Bring offers!
Courtesy: Patterson-Schwartz-Brandywine, 3024750800
View additional infoLooking for a unique home with character and Settlement Assistance? Take a step back in time with this 1930's Cape Cod style home in the Brandywine School District! With original hardwood floors throughout, archways, woodwork, moldings, and bannisters, this home is loaded with charm. All of the original solid wood interior doors remain, along with their glass doorknobs, keyholes, and even the skeleton keys. The spacious Living Room provides for a welcoming entry into the hub of the home. A pretty archway leads into the formal Dining Room where there is access to a cozy side screened porch. The Kitchen has backyard access and a sizeable Breakfast Nook with stylish built-in corner cabinets. A first floor Bedroom or Home Office with attached Half Bath is located to the right of the Living Room near the front entry. On the upper level there is a full Bath, two additional Bedrooms, and a walk-in Attic for additional storage. The unfinished Basement houses Laundry, storage, workshop with a workbench and multiple shelving units, and the garage. This space opens onto the backyard and would be ideal for those interested in working on cars, bikes, and machinery, or for hobbies such as painting, furniture refinishing, or carpentry. The backyard is fenced and includes a shed with electric. There was a pool in the yard some years ago that was removed, but the pump hook up and electric lines remain for future use if desired. If you're looking for a one-of-a kind home with great bones that stands out, look no further. Stop by and check this one out! Seller is offering $10,000 in Settlement Assistance with an acceptable offer!
Courtesy: BHHS Fox & Roach-Media, (610) 566-3000
View additional infoLovely Single home on a corner, level lot in Upper Chichester Township. This home has everything you need at an affordable price. Do you need a first floor bedroom or two with a full bath but additional living space as well? This could be just the right house. Working from home these days? There is space to accommodate your needs as well. Two bedrooms on first floor and two on the second leaves you with many options. Enter to a welcoming living room with laminate wood flooring for easy maintenance. Living Room leads to the eat in kitchen with outside exit to sun filled three season porch. A full basement just waiting to be finished if you so desire. It includes a full bath with stall shower and laundry area too! New Roof (2023), newer heater (appx 3 yr), Sewer Line replaced out to street. This home has great bones and has served this family well over the years but it now time for new owners to bring their vision to make it their own. Great for first time buyer or down sizing without any HOA fees. The large yard provides for great outdoor gatherings, BBQ's, tossing a ball around, enjoying gardening...so many possibilities. Located near major travel routes (I95/I476), local shopping, restaurants, WAWA, Booth's Corner, Philly Airport, DE state line close by for tax free shopping.
Courtesy: Compass, (302) 202-9855
View additional infoWelcome to your fully renovated dream home at 1127 Brandywine Blvd, Wilmington, DE 19809! This charming property boasts brand new floors, appliances, roof, HVAC, and water heater, offering modern comfort and style. The stunning new kitchen and two full bathrooms are tastefully redone. Conveniently located near major highways and the airport, commuting is a breeze. Enjoy easy access to local amenities such as parks, restaurants, and shopping centers, ensuring a vibrant lifestyle for you and your family. Don't miss out on this opportunity to experience luxury living in a prime location!
Courtesy: Monument Sotheby's International Realty, (302) 654-6500
View additional infoWelcome to this classic Cape Cod home nestled in the Blue Rock Manor, an established and coveted North Wilmington neighborhood! With its classic first-floor living design, and inviting atmosphere, this residence offers the perfect blend of comfort and functionality. This well-built, solidly constructed home has been lovingly maintained and updated over the years by its only owner. Upon entering, you're greeted by a spacious great room and dining area combination, ideal for gatherings and relaxation. The recently remodeled kitchen is conveniently adjacent to the great room. Step from the kitchen into another dining area that flows into the sun-filled living room, a perfect spot to relax at the end of the day. From the living room, the first floor boasts convenient living with two bedrooms and a full bath, making it perfect for guests or as a primary suite. Completing the first-floor is a separate laundry room and a powder room, adding an additional layer of convenience to your daily routine. Upstairs, you'll find two additional, and spacious bedrooms and another full bath, providing ample space for the whole family or guests. Each room offers comfort and privacy, making it easy to relax and recharge. Entertain or unwind in the delightful three-season porch, where you can enjoy the beauty of every season in comfort. Large private back yard. Outside, the large backyard beckons for outdoor activities and gatherings, offering plenty of room for gardening, play, or simply enjoying the fresh air. Whether you're hosting a barbecue or enjoying a quiet evening under the stars, this backyard oasis has it all. Located in a highly desirable neighborhood, this home offers the perfect balance of tranquility and convenience. Close to schools, parks, shopping, and dining, you'll have everything you need right at your fingertips. Don't miss your chance to make this classic Cape Cod home your own. Schedule a showing today and experience the timeless charm and warmth it has to offer! $459,900431 Marsh Road Wilmington, DE 19809
Courtesy: EXP Realty, LLC, (888) 543-4829
View additional infoRarely available in Brandywine, this Post-War Era 5BR,2Full/2HalfBa Farmhouse has been in the same family for nearly 75 years & is now ready for new owner(s) to make it their own! While this house is in need of cosmetic updates, similar aged homes w/ updates are selling above $575k! Seller has diligently maintained the structure, elec, plumbing, utilities & WDI! There's loads of living space (over 400 sq ft of addl living space on the 3rd fl that is not accounted for in the 2825 total sq ft shown in Public Records) in addition to offering a 1st floor Primary Br & so many other great layout/design features, it's truly ready to make your own! Recent updates include: Professionally painted ceilings, walls & trim in all rooms on both the 1st & 2nd floors early April 2024; New Dimensional Roof 2012; New Boiler 2003. The stately curb appeal of this 3-sty home incls evergreen hedges along sidewalk, walking path to steps at covered front door landing, mature landscaping w/ huge Japanese Maple tree & loads of perennials lining the property. Upon entry, the spacious Living Rm greets you w/ exposed original HW fls (had been under carpets for over 50 yrs), brick-front wood burning FP w/ insert, loads of great natural light & doorways leading to the DR, Primary BR & rear Hallway. To the left are double French Doors separating the LR & DR w/ elegance. The DR is open to the huge Kitchen & features a corner curio cabinet, chair rail molding & HW fls. This Kit has so many interesting "retro 60's-70's era" custom features & fixtures such as multiple built-ins on the backsplash for paper towels & electric can opener, built-in countertop appl sys, trash compactor, and pull-out swinging pantry cabinet sys! There's also built-in lights under some cabinets, a large sky light, recessed lights, ceiling fan, SS appls & inside access to the Bsmt & crawl space storage areas. Thru the Kitchen is a hallway leading to a back entrance/mud rm area w/ a large double closet & main floor laundry followed by the home's Powder Rm. Next is the cozy Den/Fam Rm featuring HW fls & custom built-in shelves/cabinetry. The Primary Br (originally a scr porch many yrs ago) offers great private space, lighted ceiling fan, walk-in closet w/ shelving & a full private Bath. Heading upstairs, note the left side wall was added post construction after removing the original banisters for privacy reasons (hence the small gap along a portion of the left side of the steps). The 2nd floor features 4 decent sized bedrooms each w/ ceiling lighting, ample closet storage, great natural light & fresh paint. The 1st Br at the right was converted to a working Kitchen for a period of time many years ago & still has capped off plumbing & fixtures behind the walls. The full Bath on this level features a jetted tub/shower combo w/ a transom window, vanity sink & tile fls. The next 2 Brs are both spacious & offer HW fls & ample closet storage. One of the rear facing Brs also features a balcony access door to the rooftop over the Den/Master Br addition as well as a staircase to the finished 3rd floor Bonus Rm & storage Rm! This great 3rd fl space could be a 6th Br/Art Rm/Play Rm/ or just easy access storage! Be sure to walk around the back lot (double the size of neighboring houses) featuring a 2 car detached garage & huge rear shed. There's also a 2-tier patio, loads of mature trees/perennials & an overall great space for BBQs & entertaining! Don't miss your oppty to buy this amazing Farmhouse! Conveniently located just off major Routes 3 & 13 for easy access to I95, w/in walking distance to the 24 Hr Wilm Diner & is close-by to loads of other great shopping, dining & entertainment options including Rockwood Park & Museum, Bellevue State Park & the Brandywine Zoo! And just 25 mins south of the Phil Intn'l Airport & Sporting Stadiums or 10 north of the City of Wilm Business District adds to this great location! Put this home on your next tour! See it! Love it! Buy it!
Courtesy: Redfin Corporation, (215) 631-3154
View additional infoWelcome home to this custom-built 3 bedroom, 2.5 bath 8 year young home! Boasting an open, sun-drenched floor plan this is a rare opportunity to own a newer home in N. Wilmington! A covered front porch offers space to enjoy the outdoors and invites you into the wide entryway where you are greeted by a handsome oak banister, 9 foot ceilings, and gorgeous hardwood floors that lead from the foyer into the open layout of the kitchen and living room. The kitchen boasts stainless steel appliances (including a brand new stove), granite countertops, Travertine backsplash, a center island with brushed bronze fixtures and a reverse osmosis drinking water filter system. It's open to the living room for seamless living where crown molding and recessed lighting continue, adding an element of elegance. Glass sliders take you out to the composite deck, an ideal space for entertaining or relaxing, with access to the flat backyard featuring mature trees and a custom-built playground. The main level is completed by a half bath and access to the 2-car garage. A delightful loft/sitting area is located on the second level which is bathed in natural light from 2 large windows. This is a great space for an in-home office, homework space or reading nook. The primary bedroom features neutral carpets, a walk-in closet and beautiful views of the backyard. The lavish primary bathroom boasts a marble-topped vanity, all-tile shower with built-in corner seat and pebbled floor, and direct access to the walk-in closet. The remaining 2 bedrooms share the hall bath with dual sinks, a marble-topped vanity, all-tile shower and a conveniently placed washer and dryer tucked into a closet. The lower level is unfinished with a secondary egress - an excellent opportunity to create a rec room, playroom or whatever fits your needs! This attractive home is located within close proximity to the DuPont Country Club, Wilmington Country Club, Brandywine Creek State Park, Delaware Museum of Nature and Science, Hagley Museum and Winterthur Museum for plenty of recreational options, as well as Concord Mall for all your shopping needs. A must see home!
Courtesy: BHHS Fox & Roach-Christiana, (302) 368-1621
View additional info( 3k sellers assist being offered towards buyers closing cost with a full offer made ) Welcome to this beautiful colonial brick home situated in North Wilmington. This home offers 4 bedroom 2.5 bathrooms with a 4 car driveway. Recently renovated taking full advantage of all modern concepts with new quartz countertops, stainless steel appliances and luxury vinyl plank throughout the first floor. While also keeping it cozy with brand new fresh carpet that flows seamlessly throughout the second floor. Perfectly centered to all major highways which makes it perfect for any commute. Also perfect to be able to take full advantage of all shopping centers right on 202. Make your appointment today, this wonât last long and you might not have this opportunity again.
Courtesy: RE/MAX Associates-Wilmington, (302) 477-3900
View additional infoDon't miss this spectacular 3 bedroom end unit townhome in this awesome community of Village of Brandywine! This home has it all with a wonderful open floor plan beginning with the two-story open foyer with hardwood floors, plantation shutters on the windows, two-story open Living Room with Fireplace and Dining Room with views of the Loft above, huge eat-in Kitchen with stainless appliances, refrigerator, built-in microwave, dishwasher, disposal, pass through window, extra custom built-in cabinets, pantry closet,double sinks, electric range and center island and convenient Powder Room with pedestal sink! There is access from Sun Room area off the Living Room to the raised deck with stairs to the yard. The Main Bedroom Suite is amazing with crown molding, huge walk-in closet and large full bathroom with double sinks, double shower and beautiful ceramic tile. The second level has a grand Loft area which would be perfect for an office or hobby area. There are two spacious bedrooms, full ceramic tiled bathroom and another extra bonus room which has built-ins and a fabulous laundry area with washer and dryer included! The lower level is finished with a gigantic Recreation Room, Exercise Area, workshop and utility area and a separate room with an egress window to the exterior. There are tinted windows in the sunroom and the window over the front door. This community is the BEST when it comes to every aspect of 55+ living including a walking path, club house, easy access to Concord Pike, all the restaurants you can imagine, shopping galore and most importantly, you can walk to the adjoining shopping center including Trader Joes, Target, Lowe's, Movie Theater and much much more! Come and join the fun with this great group of people with all kinds of activities.....you will be so glad that you did! $922,7411229 Coulee Way Wilmington, DE 19803
Courtesy: RE/MAX Associates-Wilmington, (302) 477-3900
View additional infoSee representative for details. Welcome Home to Active Adult Living at it finest in Columbia Place. This listing highlights our Spring Valley model, like all of our homes the Spring Valley features first level master suite, beautiful green landscaping, exterior details with grand curb appeal. All of this convenient to the best attractions and entertainment in Delaware. The Homeowner Association maintains the common areas of this small exclusive community. The community features future 24-hour gated access. A beautiful clubhouse is complete and ready for you, walking trails, outdoor common areas and more. The Spring Valley is a lovely townhome that has 2,600 square feet of living space. The first floor has everything you will need and lovely guest space upstairs. The home comes with an unfinished basement and an included elevator shaft both can be finished through us or be available for your future expansion. Call Sales Center to view. Photos are of a model home that may show optional features.
Courtesy: EXP Realty, LLC, (888) 397-7352
View additional infoJUST LISTED! Welcome to the nice Split Level Home in a lovely neighborhood. Walk into yourÂEntrywayÂand proceed up the stairs to your Living Room, Dining room and Kitchen. Down the hall is a Hall Full Bath with Three Bedrooms. On the lower lever is a Full Basement with anotherÂBedroom, Laundry area with access to the Garage. The Basement also has Walk Out Sliding Doors to your Large Back Yard, great for BBQingÂor adding a Pool or Hot Tub. The backyard has two Sheds that come with the home. Home needs some updating and is being sold as-is. Buyer responsible for township U&O. $279,0001440 Tallylynn Linwood, PA 19061
Courtesy: Prime Realty Partners, (215) 770-9496
View additional infoPresenting a rare gem in Linwood's sought-after "the Island" neighborhood! This impeccably renovated home boasts fresh interiors, including new paint and luxury vinyl plank flooring. The kitchen dazzles with quartz countertops and stainless steel appliances. Enjoy a fully finished basement with bonus rooms and a laundry area, plus three bedrooms upstairs with an updated bathroom and a master suite featuring a large walk-in closet. Stay cool with the oversized central air unit and entertain on the spacious back deck. The backyard's artificial turf ensures low-maintenance charm. Don't miss this opportunity for contemporary living in a prime location! $1,199,000153 Kirk Road Garnet Valley, PA 19060
Courtesy: BHHS Fox & Roach-Haverford, (610) 649-4500
View additional infoConstruction is underway on this Custom New Home in the heart of Garnet Valley. Delivery for 153 Kirk Rd. will be in approximately 7 months. (Optional finished third level will make this a 6 bedroom, 4 1/2 bath home.) Local custom home builder Garnet Valley Builders will construct your forever home on either of two large, deep and level one + acre lots bordered with mature trees. Choose one of our plans or work directly with our architect to design the one of a kind home of your dreams. This Strafford model will deliver cutting edge design, quality craftsmanship and high-end finishes typically seen in much higher priced homes. With over 30 years of luxury new home construction experience Garnet Valley Builders stakes their reputation on delivering the highest quality New Construction at the most attractive pricing possible. Ten foot high ceilings on the first floor and over-sized one panel interior doors, site finished solid hardwood oak flooring, standout custom Craftsman style millwork and a facade constructed of real stone veneer and cement board siding characterize the design. High-end construction quality details include Anderson low-e windows, high definition architectural shingle roof, high efficiency two stage HVAC system, a tankless hot water heater and spray foam insulation to mention just a few. The model depicted provides an open floor plan, kitchen/great room with an over-sized island, mudroom, dining room and first floor office, optional butler's kitchen and more. This large lot will accommodate an inground pool. Custom designs and additional lots & floor-plans available upon request. Don't miss the opportunity to work directly with your local builder to design and customize your forever home. $276,5001652 Chichester Linwood, PA 19061
Courtesy: Century 21 The Real Estate Store, (610) 485-7200
View additional infoWe are delighted to welcome you to this spacious twin featuring so many wonderful updates. You will be greeted home when you pull into your large driveway that easily can fit over 6 cars and features your 1 car garage at the end. If you chose to enter through your covered back deck you will step into your culinary dream Kitchen featuring a center island and all new stainless-steel appliances to include your new stainless-steel refrigerator included in your purchase. Conveniently located on the main level is your stackable washer and dryer next to the perfect coffee bar with open shelves. The open floor plan allows you to let your imagination and your family's lifestyle design the layout to your needs. The modern Dining Room light allows you to design a formal space for everyday dinners or expand the space for holiday dinners as there is plenty of room. Entering the home from the front door you are greeted by a mud room/foyer that will be sure to collect the items of your daily life and just steps away is a half bath with gold accents. The second floor you will be wowed by the new carpet and fresh paint in the three sun drenched bedrooms along with the main full bathroom with modern designer details. Venture to the 3rd floor to your bonus space that has been fully updated and ready for the kids to make a playroom, separate remote working office, craft room or convenient storage. There is gas heat, hot water, and central air in the house and the whole house has been painted along with fresh landscaping. How may I help you?Get property information, schedule a showing or find an agent |
|||||||||||||||||||||||||||||||||||||||||||||||||||||||||||||||||
Copyright © Metropolitan Regional Information Systems, Inc.


