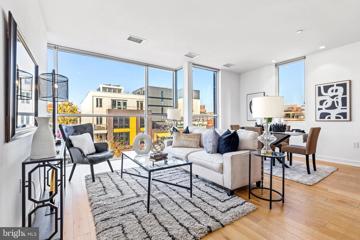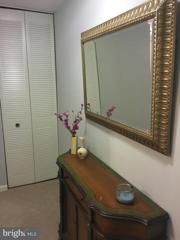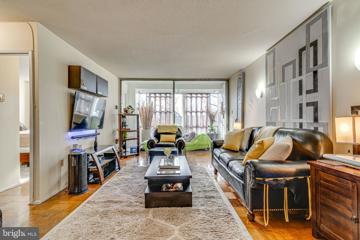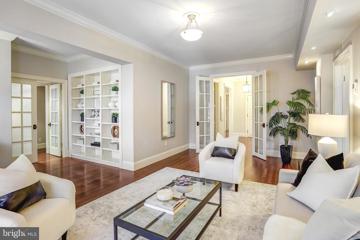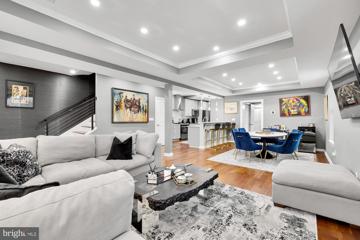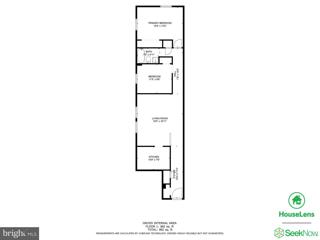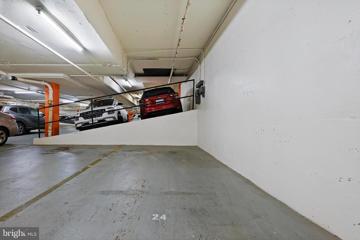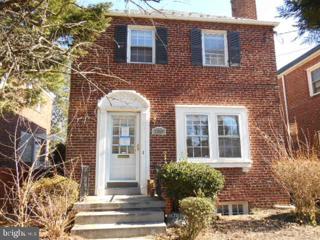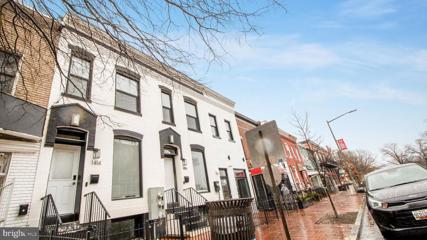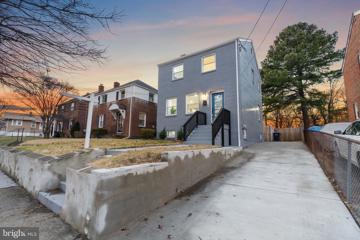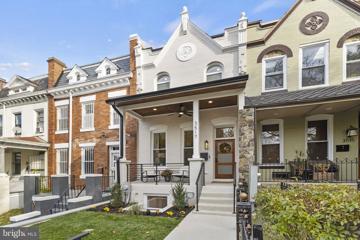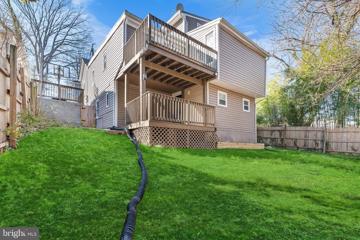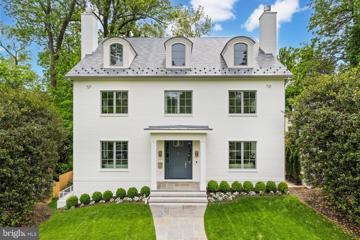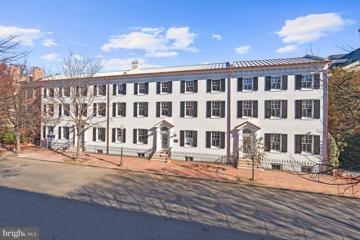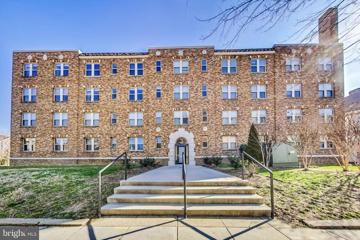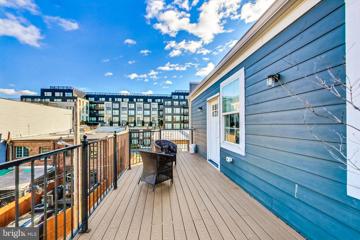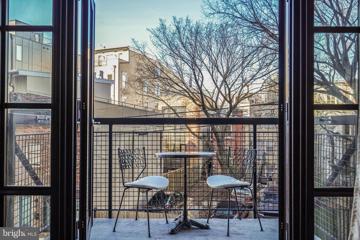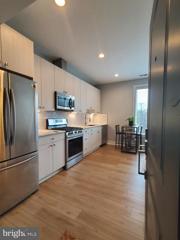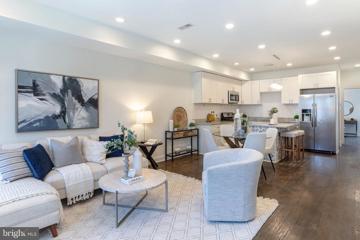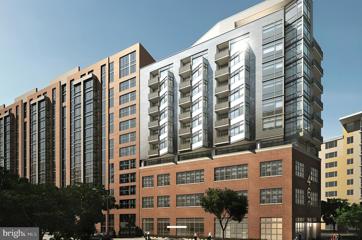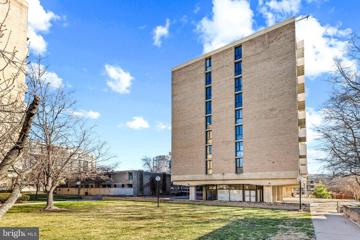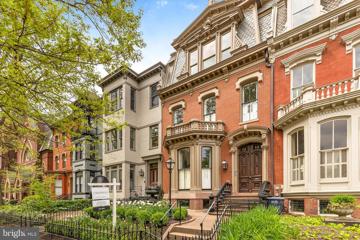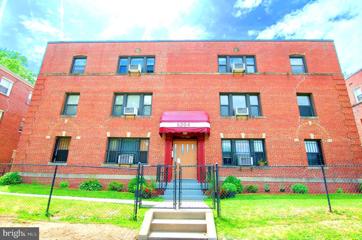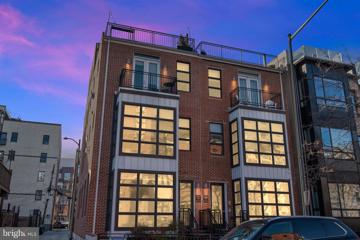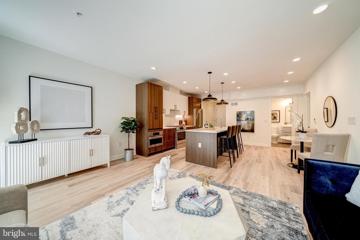 |  |
|
Washington DC Real Estate & Homes for Sale2,173 Properties Found
1,451–1,475 of 2,173 properties displayed
Courtesy: Redfin Corp
View additional infoExperience luxury modern living in this spacious 2 Bedroom, 2 Bathroom residence located on the semi-private 3rd floor with only one other unit on the same floor. As you enter the unit, you will be immediately drawn to the picturesque floor-to-ceiling windows throughout with the Top Down Bottom Up Shade system. Additional features include gleaming hardwood floors grace every corner of the unit and solid core interior doors. The open floor plan is centered by the gourmet kitchen which provides a joyful place to indulge your culinary creativity while entertaining. The kitchen boasts custom Italian cabinets from Cesar with soft close doors and drawers, quartz countertops, integrated custom panel refrigerator, stainless steel Bosch appliances with gas range, extended depth stainless steel sink, Sharp microwave drawer, LED under-cabinet lighting, and a kitchen island with bar seating. The graceful style of this home carries through to the primary bedroom which is complemented by an en-suite bathroom that has dual vanities and a frameless glass enclosed walk-in shower. The second bedroom is its own private space with dual closets and access to an oversized second bathroom. Poet Place is a luxury boutique condominium by Ditto Residential and is a secure building with controlled access to the lobby and added security measures for elevator and unit access. In-unit washer and dryer makes everyday living a breeze. With a Walk Score of 98, this is an Unbeatable Shaw/U St location with a wealth of shopping, dining, and entertainment options at your feet! Blocks to Whole Foods and Trader Joe's. Steps from two yellow/green line metros. Sqft per Developer's floor plan.
Courtesy: Continental Real Estate Group, (877) 996-5728
View additional infoNew opportunity - High Floor, bright and sunny one bedroom corner apartment with garage parking space and windows overlooking the Potomac River, courtyard, and the stunning Rosslyn skyline. Entry foyer with closet opens to large living area with walls of windows and an updated kitchen with large sink, dishwasher and gas stove. A hall with a wall of closets and shelves leads to a sunny bedroom and updated bath. This well-managed, secure Energy Star building features a 24-hour front desk concierge; a rooftop pool with fantastic views of Rosslyn, the National Cathedral, Georgetown, and the city; fully equipped Fitness Center; one of its kind courtyard with grills, abundant seating and pond - the best in Foggy Bottom. Enjoy Wi-Fi in common areas, Community Room, Work Lounge and Business Center. The monthly coop fees include all utilities, taxes, insurance, building maintenance and the existing building Underlying Mortgage. Two blocks to Foggy Bottom Metro, Washington Circle, Trader Joe's and GW University and Hospital. Three to four blocks to Whole Foods, The Kennedy Center, World Bank, IFC, State Department, and Georgetown shops and dining. Deeded Parking Space included in the price.
Courtesy: Long & Foster Real Estate, Inc.
View additional infoCall me if you have any questions about the fees. To gain access to River Park, call the front desk from the call box next to gate at entrance or call the front desk from your cell at 202-484-3180. Go to the 24 hour concierge desk located at 1301 Delaware avenue and let them know who you are and that you are there to see a unit in the SOUTH building. Welcome to urban living at its finest in this charming coop nestled in the heart of Southwest DC. Located at 1311 Delaware Ave #S646, this immaculate residence offers a perfect blend of comfort, convenience, and style. Upon entering, you'll be greeted by a spacious and light-filled living area, ideal for relaxing or entertaining guests. The open layout seamlessly flows into the well-appointed kitchen, featuring modern appliances, ample cabinet space, and a breakfast bar for casual dining. This coop boasts one bedroom and one bathroom, providing a cozy retreat from the bustling city life. The bedroom offers generous closet space and large windows, allowing for plenty of natural light to filter in. Residents of this community enjoy access to a range of amenities, including a fitness center, rooftop terrace with stunning city views, and 24-hour concierge service for added convenience and security. Conveniently situated in Southwest DC, this home offers easy access to a variety of dining, shopping, and entertainment options. Explore nearby parks, waterfront attractions, and cultural landmarks, all within walking distance from your doorstep. With its prime location, modern amenities, and stylish interior, 1311 Delaware Ave #S646 presents a rare opportunity to experience vibrant city living at its best. Don't miss out on this unique coop â schedule your showing today!
Courtesy: EXP Realty, LLC, (833) 335-7433
View additional infoElegant, City Living! Welcome to this expanded unit (# 201 & #202) with elegant, sophisticated charm and expansive living spaces. You get the convenience of city living, with perks of this 2 bedroom/2.5 bath unit with high ceilings, gleaming hardwood floors and special detail work throughout. The formal dining room off the kitchen will accommodate a large table, perfect for a fancy dinner party or holidays with your family. Kitchen with granite counters, stainless steel appliances complete with gas cooking and ample cabinet space. Elegant living room with plenty of space for a sectional, complete with built-ins and a sitting area or office space and access to a balcony. Full bathroom with shower/tub and additional storage space located off the living room. French doors lead to the primary bedroom, completed with an ensuite bathroom, enviable walk in closet space and balcony. Second bedroom with two deep closets, a newer light fixture, easily fits a queen size bed and more. Enjoy your morning coffee or evening cocktail on one of the three balconies! Previously two separate units, this special condo has been meticulously merged into one elegant, livable space. Enjoy the stunning rooftop views, and quick access to the Open Door Market and other nearby restaurants and retail.
Courtesy: 4J Real Estate, LLC, (202) 600-0288
View additional infoBursting with captivating charm, this fully detached tri-level home in Fairlawn is one youâd be proud to call your own! An inviting wrap-around porch paints a picture of warm summer afternoons on a rocking chair while greeting passing neighbors. Step inside and discover a beautifully reimagined dwelling that welcomes you with neutral tones, crown molding, and gleaming hardwood flooring. Tray ceilings with recessed lighting extend over the open living and dining areas, creating a lively atmosphere for entertaining. Double-hung windows usher in brilliant sunlight at every turn. A finely crafted modern kitchen beckons you with its complement of premium appliances, handsome shaker-style cabinetry, chic full-wall backsplash, and sleek quartz countertops. Grab a quick bite under the glow of the multi-seater breakfast counterâs designer pendant lighting. Wake up refreshed within the well-proportioned private retreats, including a main-level guest room with a separate entry thatâs ideal for overnight company. Upstairs, two secondary bedrooms are accommodated by an exquisitely tiled shared bath while the primary suite enjoys the convenience of two large closets and a gorgeous ensuite. Your finished walk-out basement features a family area, an office, storage, and a utility room. Outside, your furry pals will love playing in the fenced-in side yard where everyone gathers for leisurely weekend BBQs on the paved patio and off-street parking. Best of all, the sellers are willing to sell fully furnished. To add further appeal, this abodeâs fantastic location means Busboys and Poets, Starbucks, Chase Bank, and the Anacostia Metro Station are easily accessible, while the Joint Base Anacostia-Bolling, the Department of Homeland Defense, Nationals Park, and the Wharf are only minutes away. Fully assumable loan @ 3% with a balance of $621, 311.
Courtesy: RE/MAX Allegiance
View additional infoTransparent pricing as seller is accepting offers from cash buyers only. A spacious 2nd bedroom unit delivered completely gutted with a great opportunity toÂmake this 800+ square foot canvas your vision. With a monthly coop fee of $740.00, gas heat, water and yearly property taxes are all included. All rooms receive great light and feel spacious and the original wood floors are in great condition. Situated conveniently a few blocks from Columbia Heights and Petworth metroâs; the location defines easy living close to shopping, Michilen star dining options, major retail, bars, parks, beer gardens and farmer's markets. Enjoy fast access to Adams Morgan, U Street, Shaw, Howard University, Washington Hospital Center, Dupont and Mt. Pleasant.
Courtesy: Compass, (202) 386-6330
View additional info
Courtesy: Isabelle Williams and Associates LLC
View additional info*PRICE REDUCEDED* HUD-Owned Property: Case No. 081-102643 * Equal Housing Opportunity * HUD-Owned Properties are SOLD AS-IS * There are NO GUARANTEES; NO WARRANTIES; NO REPRESENTATIONS * Absolutely No Repairs Prior to Closing of the Transaction * This All Brick Detached Colonial features several sought-after amenities on the Main Level to Living Room with Fireplace * Separate Dining Room * Kitchen * Breakfast Rm with custom cabinetry/shelving * Full Bathroom ** Upper Level: Primary Bedroom with Full Bathroom, Two additional bedrooms and Full Guest Bath *** Lower Level: Recreation Room with Fireplace, Bonus/Play Room, Full Bathroom, Laundry Room * Paved and spacious Back yard * Detached Garage * Property is managed by Raine Companies * Additional Information is available online at HUDhomestore * Bids are placed online by HUD-Registered Agents/Brokers * Broker must have a VALID NAID NUMBER to place Bids * FHA Financing: IE (Insured Escrow) * 203k Eligible * Open to ALL BIDDERS
Courtesy: RE/MAX Realty Services
View additional infoPriced to Sell // Over $350,000.00 Price Reduction! // Cash Flowing Lucrative Investment Opportunity! Newly remodeled Side-by-Side Row Home is a Turnkey Multi-Family Commercial Property with a Total of 3 Units, each featuring 2 Bedrooms & 2 Bathrooms/Unit (Total of 6 BD/6 BA), with convenient In-Unit W/D's in all. MU-4 COMMERCIAL ZONED, you have the ability to build up an entire extra level. Currently Operating as an 2 AirBnBs, 4BD/4BA & 2BD/2BA. UNIT 1414 Upper Level features Modern European White Gloss Cabinetry, Stone Countertops, Hardwood Flooring, Spa-Like Bathrooms, with Glass Shower Doors with Rear Decking. UNIT 1414 Lower Level features Large Format Tile throughout, including Spa-Like Bathrooms, Modern European White Gloss Cabinetry, Stone Countertops, with rear access to a spacious private patio. UNIT 1416 features Light Grey Shaker Cabinets, Stone Countertops, Spa-Like Baths, rear access to a spacious shared private patio. Don't miss out on this incredible opportunity to invest in a cash flowing turnkey multi-family property.
Courtesy: RE/MAX Realty Services
View additional infoThis captivating single-family home, featuring 4 bedrooms and 3.5 bathrooms, seamlessly blends expansive spaces with contemporary comfort. Immerse yourself in the inviting warmth of this residence, where each room narrates tales of familial joy and cherished memories. The Main Level unfolds with a generously sized Living Room, harmonizing effortlessly with an Open-Concept Kitchen and Dining Spaces. Complete with a thoughtfully placed Powder Room, a discreet Stacked Washer/Dryer Closet, and a convenient Rear Egress leading to the back Deck and Yard, this level is designed for both functionality and aesthetic appeal. Ascend to the Upper Level, where the Primary Suite boasts its own Private Bath, accompanied by two additional bedrooms and a well-appointed hallway Full Secondary Bath. Explore the fully finished Lower Level, a versatile space ready to adapt to your family's needs. Uncover a cozy family room area, dedicated desk quarters, a full bedroom, and bath, all complemented by a convenient walk-up basement to the rear. The expansive fenced private backyard and off-street parking add the perfect homely touches to this residence. With its practical and heartwarming features, this home is ready for you to make it your own. ADD VALUE: Potential for an additional, and/or building an Accessory Dwelling Unit (ADU) for additional income potential. $1,249,9003517 Holmead Place NW Washington, DC 20010
Courtesy: RE/MAX Realty Services
View additional infoSellers Offering 1PT BUY DOWN / / Prime Location, Style & Functionality / / Welcome Home to 3517 Holmead Pl NW, an Ideal Home for Everyday Living & Entertaining. / / This Residence Captures High Ceilings on 3-Fully-Finished-Levels with an Open-Concept Layout & Designer Selected Finishes. / / / Enjoy the quality of Solid White Oak Floors, a Gourmet Kitchen with Contemporary Bright Cabinetry and Amble Storage, paired with THOR--SS Appliances. The Double-sided Galley Kitchen features a 36" Gas Range with Pot Filler, SHARP Built-in-Microwave, thoughtfully placed Soft-Close Cabinetry blended with an immaculate Pietra Danae Quartz Countertops with extended backsplash. / / / Instant Equity // Property Appraised over $1.3M // The Spacious Primary Suite includes a feature Wall Sized for a King Bed, a Large Walk-In Custom-Built-Closet, a Spa En-Suite Bath featuring European Double Floating Vanity & Storage, along with a Shower for 2 with Frameless Glass, 6-body-jets, Rainfall Shower Head Paired with a Handheld Faucet. / / / / / / The Fully Finished Lower Level is a place of Relaxation & Entertainment, inclusive of a Wet Bar, Full Bedroom and Bath, with an Incredible Ceiling Height, Ample storage, and back Egress to the rear. The backyard features Off-street, Private Parking for 2 vehicles, Inclusive of a Commercial Steel Motorized Garage Door and a Fully Fenced Rear yard with a Deck. / / / Located in a vibrant and sought-after DC neighborhood of Columbia Heights, this Residence is just moments away from dining, shopping, and cultural attractions. Enjoy being tucked away on a leafy, tree-lined street, with a front porch & green yard, steps from the METRO & tons of shops and boutiques along 14th St NW, including Taqueria Habanero, The Artemis, Pho Viet, and Tequila & Mezcal, to name a few, and Safeway and Target are nearby for your everyday needs. For recreation, you're just blocks to Upshur Park and Soccer Fields, Piney Branch Park, and Twin Oak Community Garden, and just a bit further to the Hillwood Estate & Museum Garden, the Smithsonian National Zoo, and Rock Creek Park. / / / Easy transportation with Georgia Ave - Petworth Metro 0.4 MILES away . Near major commuter routes (Rtes 1, 29 and 50, and I-395). 96 Walk Score, 80 Transit score, 81 Bike Score. Schedule your visit today to experience urban living in style.
Courtesy: Long & Foster Real Estate, Inc., (202) 966-1400
View additional infoMOTIVATED SELLERS offering 2-1 interest buydown! Take advantage of Prosperity Mortgage' s 3% down program which is yours for the asking on this renovated open-space, 4BR/4BA home for today's multigenerational families. With just over 3000 sq ft of living space, it's bigger than it looks. Renovated in 2017 with additional upgrades done in 2023, it boasts two ensuite bedrooms. Complemented by an abundance of natural light the living room and dining area open to each other providing great space for entertaining or casual living. Features of note include walk-in kitchen pantry, stainless appliances, granite countertops, bamboo flooring, new wall-to-wall carpeting in bedrooms and on stairs, new tile flooring in upstairs ensuite bathroom and fresh coat of paint throughout. It has two cozy decks offering wooded views of a fenced rear yard for enjoying your morning coffee or evening drinks to relax & unwind. Lower level exits to one of the two decks and features two bedrooms, rec room, full bath, laundry area & crawl space offering additional storage. You'll appreciate off street parking to accommodate two cars, the secure package drop box on the front porch for home deliveries for Amazon fans along with Cinch's home warranty protection plan. Just minutes from Deanwood Metro Station and Deanwood's state-of-the-art Aquatic Center. Photos include virtual staging & virtual lawn depiction.
Courtesy: Washington Fine Properties, LLC
View additional infoNew Construction By HDBUILDS and Azali Kassum Design on a highly desirable block in prime Wesley Heights! Level 13,000 SF south-facing parcel. Incredible scale - 10ft Ceilings on Main Level and Owner Suite. 7 BR, 7 BA, 2 HB including separate Carriage House Garage with studio and full Bath. Sub-Zero / Wolf appliances, Waterworks fixtures, Ann Sacks tile, and innovative Ketra lighting that emulates the color and intensity of natural light throughout the day. Elevator to all levels. 9,894 total interior SF. Serene rear garden with mature landscaping, flagstone patio, & outdoor cooking area. Easy access to restaurants and retail on New Mexico Avenue and to Horace Mann Elementary School. Potential for Future Pool. Garage + Paver Surface Parking.
Courtesy: Washington Fine Properties, LLC, info@wfp.com
View additional infoA historic property in Georgetown is now being transformed into 18 luxury condos by premier Capital Region builder, Golden Eagle Group. The condos will feature luxury on-trend finishes: exposed brick walls, outdoor terraces, individual storage rooms, and most importantly, parking spaces on a first come first served basis. The one and two bedroom units will offer spacious floor plans with high ceilings, hardwood floors, open, gourmet kitchens, spa-like baths, and smart home technology including Google Nest video doorbells, thermostats, and smoke detectors. Twelve of the 18 units will have private terraces with views of the Potomac River and the Washington Monument. The Colonial condos will preserve the rich history and architectural heritage of the property by maintaining original woodwork, moldings, arches, and restored large format windows. The Colonial is located in one of the most desirable locations in Georgetown's East Village, nearby several of the grandest estates in the District including Dumbarton Oaks, Evermay, and Tudor Place. The East Village also offers an easy walk to both Dupont Circle, Foggy Bottom, and their respective Metro Stations.
Courtesy: LuxManor Real Estate, Inc
View additional infoSun filled, end unit. 2 bedroom 1 bathroom condo in the Metropolitan Overlook. This spacious 2 bedroom has windows on 3 sides, which allows natural light to resonate throughout the unit. Updated kitchen with abundant counter top space and cabinetry. In unit washer dryer offers the ultimate convenience. The Metropolitan Overlook offers numerous amenities including a roof top deck with breathtaking views. Come and tour your new home. Open House: Saturday, 4/20 1:00-3:00PM
Courtesy: Compass, (301) 298-1001
View additional infoGorgeous recently renovated penthouse condo in the heart of Brookland with outdoor private balcony, off street parking, and in-unit washer dryer. This spacious, light filled unit is pet and rental friendly. Located just blocks from downtown Brookland, including BusBoys & Poets, Starbucks, Ace Hardware, Dew Drop Inn, Brooklands Finest, and more. Just off of 8th street and the new dedicated biking lanes for easy commuting around the city. This top floor end unit has large open living dining and kitchen area with stainless steel appliances and a large peninsula for both meal prep and seating. Primary bedroom is en suite with direct access to balcony and parking space. Second and third bedrooms are both nicely sized with a full bath with tub located between the two spaces. The top floor unit is two short flights up from the front door, with additional bike storage in the shared basement space. Low condo fees, great community vibes.
Courtesy: Compass, (202) 386-6330
View additional infoWelcome to the enchanting fusion of heritage and contemporary living at the Yale Steam Laundry Condos, situated at 437 New York Avenue Northwest, Unit 407, in the vibrant heart ofMount Vernon Triangle in DC. This beautifully crafted 725-square-foot abode artfully unwinds with a warm 1 bedroom and a sleek 1 bathroom space, designed to cater to both the zeal of the modern urbanite and the sensibilities of those who appreciate historical narratives. As you step through the door, you're greeted by the lofty floor-to-ceiling windows, creating an inviting canvas for your life's new chapter. The residence boasts a chic breakfast bar, ideal for morning espresso reflections or evening wine-downs, and a serene balcony that offers a slice of outdoor haven amidst the city buzz. This condo is a dream of convenience with in-unit washer and dryer, crisp central AC, replaced in 2018, for those warm DC summers. Building boasts a 24 hour concierge, 7 days a week and on site manager. The esteemed pet-friendly building is not just a residence but a lifestyle, equipped with elevators, a fitness center to keep you active, a shimmering pool for leisurely laps and engaging billiards room. One parking space conveys in the secure garage plus one storage unit. Situated within arm's reach of savory restaurants, essential grocery shopping, and the efficient metro system, your life here is without bounds. Open House: Sunday, 4/21 2:00-4:00PM
Courtesy: Berkshire Hathaway HomeServices PenFed Realty
View additional infoThis fabulous condo in Brightwood is ready for a new owner. Come and see for yourself! This 1BR/1BA unit has an open floor plan, an abundance of light, and, yes, a dedicated PARKING space!! Built in 2019, it shows amazingly well, boasting marble countertops, stainless steel appliances, and well thought out kitchen cabinets. The living space is comfortable, and bright. The bathroom is a good size, and blinged out in marble, with stainless steel fixtures. The bedroom is large enough to accommodate a queen size bed, and an entire wall of floor to ceiling closet space is included. The hall closet houses a front-loading W/D, and tankless water heater and furnace, with room for additional storage. Enjoy new flooring in the Living Room/Dining Room and Bedroom. The parking space is separately deeded and conveys with the unit. Enjoy all the entertainment, restaurants and coffee shops in the Kennedy St corridor, or skip up to Silver Spring and Takoma Park for additional variety. Convenient to I495 via New Hampshire Ave, the Baltimore/Washington Parkway via South Dakota Ave, downtown DC via North Capitol St, and a short walk to the Ft. Totten Metro Station. Open House is scheduled for Sunday, April 21 from 2 - 4pm.
Courtesy: Compass, (202) 386-6330
View additional infoThis stunning Bloomingdale condo glows with a warm and welcoming atmosphere, built from the top two-levels of a four-level renovated row home. The home's spacious and inviting floorplan has been independently measured at 1730sq feet. Private parking in the rear provides an off-street entrance for the homeowner. The condo is graced with abundant light at all times of the day, streaming through east and west-facing windows and illuminating the hardwood floors throughout. This spacious unit includes two expansive unit-exclusive balconies, providing breathtaking sunset and neighborhood views. Across the street, residents can enjoy the upcoming revitalization of historic McMillan Park, now called the Reservoir District. Developed by Jair Lynch, the mixed use site will bring a wealth of new amenities beginning *this summer* - including a 6-acre park, a community center with an indoor swimming pool and fitness center, a full-service grocery store, and 10,000 square feet of retail, designed to cater to the needs of the neighborhood. Inside the unit, the spacious living room includes a cozy nook that is ideal for a home office setup, while the smartly designed kitchen boasts stainless-steel appliances, ample cabinet space, and a striking prep island. A large bedroom (or flex room) on the main level opens onto the first expansive unit-exclusive private balcony with Trex decking, providing direct access to the secure, private parking space and expansive views. This space is ideal for creating an outdoor living room or dining room space. Upstairs, the two bedrooms each feature their own en suite bath. The grand primary suite is bathed in natural light and offers a walk-in closet and a tiled designer shower. The third bedroom leads to the second private balcony, looking out over rooftops and providing a sense of the horizon - perfect for unwinding with a good book, rooftop gardening, and entertaining guests. Updates include the two unit-exclusive balconies, a new washer/dryer, and a dishwasher. Located near Washington Medical Center, Howard University, and less than 3 miles from the U.S. Capitol Building, this home offers both a serene retreat and easy access to urban conveniences.
Courtesy: Keller Williams Capital Properties
View additional infoIt keeps getting better...Offering $10,000 towards buyers' closing costs. This rare opportunity is to own a large two-bedroom, two-bath unit in upscale 460NYA, a striking metal and glass boutique condo building located on the corner of New York and L Street in Mount Vernon Triangle. Developed by Bozzuto Homes and delivered in 2015, the 11-story complex offers 63 residences featuring oversized windows and open floor plans accented by wide-plank hardwood floors. European finishes abound with custom cabinetsâThis unit has an assigned Parking Space #5C. Assigned Storage Space 5 Additional features include a full-size washer and dryer, a spacious bathroom with a soaking tub, and a coat closet. The property also has extra storage. 460NYA is a boutique community with professional management, offering amenities like a full-time concierge, rooftop lounge, pool table, and a community deck. Convenient to shopping, Metro, and access to Interstate 395. InJoyLife in this extraordinary property at 460NYA! *** Note to prospective buyers. The Chandeliers and furnishings in the unit illustrate how my client experienced living at 460NYA. The photos of the unit without those fixtures indicate what you will experience during your tour.
Courtesy: Redfin Corp
View additional info***Price Improvement*** Indulge in the allure of waterfront living at 240 M St SW Unit E406! This spacious 1 bed, 1 bath condo, listed at an enticing $325k, with a charming balcony offers stunning courtyard views. Dive into the vibrant lifestyle of Southwest DC, a mere 5-minute stroll from the Metro, circulator bus access, Safeway, and the farmers market. Immerse yourself in the buzz of the Wharf waterfront â a dynamic hub of gourmet delights, shops, and waterfront entertainment. This hidden gem is your ticket to a swift 15-minute walk to the Audi soccer stadium and nearby the lively SW Duck Pond music events this spring. Picture yourself on the balcony, savoring the spectacle of fireworks against the city skyline. Embrace convenience with a city dog park just steps away. The Carrollsburg condominiums offer access to a private pool and upgraded laundry facilities in the building's lower level. Parking access is a breeze with the underground garage. Explore the nearby Southwest Waterfront Park and relish easy drives under 10 minutes to Reagan National Airport and Smithsonian museums. Welcome to your low-priced oasis of waterfront sophistication!
Courtesy: Compass, (202) 386-6330
View additional infoUnveiling this extraordinary 5-bed, 5-bath residence with secure parking, an elevator and more than 4,000 square feet of living space that has been exquisitely reimagined within the timeless walls of a Victorian row home. Originally crafted as part of The Gaslight District collection, this is a rare opportunity to reside in the most iconic luxury boutique building in Logan Circle, a true gem that stands as a testament to sophistication and exclusivity. This property transcends the ordinary, offering an unparalleled living experience in a secure and private environment. This residence, a magnificent fusion of two units, is the perfect pied-Ã-terre, your coveted DC base, or an ultra-exclusive primary residence. This show stopping trophy property is ready for all of your entertaining needs for your next event. Beyond the opulent entrance, revel in the sumptuous sitting/dining area, featuring a built-in bookshelf and a decorative fireplace that leaves a lasting impression. Continue through the magnificent kitchen adorned with pristine white cabinetry, state-of-the-art appliances, and an adjoining dining area. On this floor youâll also discover two bedrooms, each boasting its own ensuite bath and one with a balcony. Ascend to the next level, dedicated entirely to a primary suite, designed for ultimate privacy â a true oasis with its own ensuite bath, two walk-in closets, and elevator access. Your journey continues into a lavish whiskey lounge equipped with a beverage cooler and custom cabinetry, plus a sun-drenched living room. Relish the fresh air and panoramic views from your PH roof deck, the pinnacle of luxury living. Another primary suite, with a spa-like ensuite bath, and an additional bedroom doubling as a home office, complete this extraordinary residence. Step out your front door to discover award-winning restaurants, boutique shops, swanky cocktail bars, picturesque parks, and more. Set within a timeless Victorian row home in Logan Circle, 1314 Vermont Avenue NW presents a one-of-a-kind opportunity to redefine city life on your terms. Seize this rare chance to call a piece of DC history your own â an exclusive residence that allows you to live a life of grandeur.
Courtesy: Bennett Realty Solutions, (301) 646-4047
View additional info$10,000 Price Improvement - Welcome Home! - Beautifully Renovated - Open, Airy, and Freshly painted, Large 1 Bedroom, 1st level condo home with bright ALL NEW kitchen cabinets, counters, stainless steel appliances, flooring, and pantry, shining hardwood floors throughout, New Updated bathroom vanity, toilet, flooring, bathtub and tile, Large walk in closets. Move IN Ready - perfect Home! Located in the Petworth section of DC. Within walking distance to shops, eateries and major bus routes. Close proximity to two subway stations. What is missing.... !!YOU!!
Courtesy: EXP Realty, LLC, (833) 335-7433
View additional infoWelcome to your luxurious sanctuary nestled in the vibrant heart of the U Street. neighborhood! This exquisite two-bed, two-bath terrace level condo offers an unparalleled living experience, ideal for the out-of-town commuter seeking a weekday residence, the first-time homebuyer embarking on their journey, or the savvy investor eyeing lucrative rental income potential of over $3000 a month. From your private entrance, step into this light flooded unit with south-facing windows that bathe the space in natural light, illuminating the gleaming hardwood floors and inviting gas fireplace. Enjoy your morning coffee, or get some work done on not one, but two private patios, perfect for al fresco dining or simply unwinding in the urban oasis. The upgraded bathrooms exude sophistication, while Elfa closets provide ample storage for your convenience. Conveniently located just one block from the U Street Metro and Whole Foods, every necessity is at your doorstep. Indulge in the eclectic array of bars, restaurants, and entertainment options just steps away. Nestled on 10th St., Northwest, this tranquil enclave offers a quiet retreat from the bustling city, blending sophistication with charm. Don't miss the opportunity to experience luxury living at its finest and seize the potential for investment income in this coveted U St. gem.
Courtesy: Smith & Schnider LLC, (703) 935-1218
View additional infoPRICE IMPROVEMENT! Special new offering in the heart of Shawâ The Historic Morse Schoolhouse converted to 12 stunning new modern condominiums â all part of The Collection at R Streetâ! The developer has gone to great lengths to keep the integrity and historic architectural features showcased through out the building. Take advantage of Introduction pricing and incentives happening now. CALL FOR DETAILS NOW. This particular condo offers 1,193 SF of one level living space with 2 bedrooms, 2 bathrooms. Very impressive open floor plan featuring white oak hardwood floors and large Andersen windows that flood the space with natural light. The gourmet kitchen is a chefâs dream; boasting an oversized center island, separate breakfast room, Bosch appliance package with gas range, ample two-tone cabinetry, and gorgeous quartz countertops. You will love the Private ownerâs suite with specious bathroom featuring dual vanity with quartz countertops and an oversized shower with Porcelanosa tile surround. Also, not to be missed is another sizable bedroom or home office, and second well-appointed full bathroom, as well as a full-size LG washer and dryer. This unique residence also offers gorgeous historic elements such as exposed original brickwork and structural beams. Perfectly located on R St NW, between 5th St NW and New Jersey Ave, and only blocks from neighborhood favorites such as Dacha, Big Bear, and BKK. Donât miss this rare opportunity to enjoy new construction just minutes from Bloomingdales, U Street, Logan Circle, the Shaw-Howard University Metro Station, and Whole Foods / Giant Food! *Please note: the photos displayed are of Unit 004.
1,451–1,475 of 2,173 properties displayed
How may I help you?Get property information, schedule a showing or find an agent |
|||||||||||||||||||||||||||||||||||||||||||||||||||||||||||||||||
Copyright © Metropolitan Regional Information Systems, Inc.


