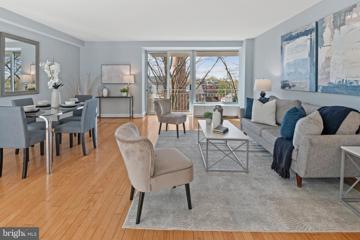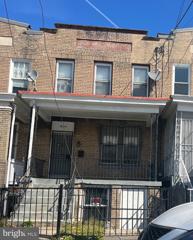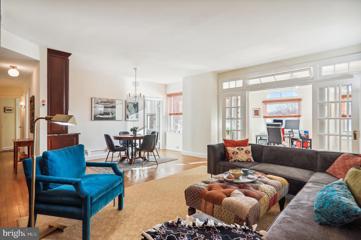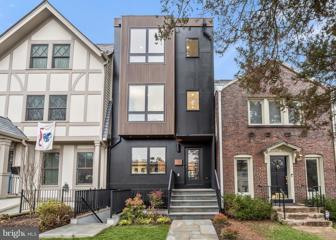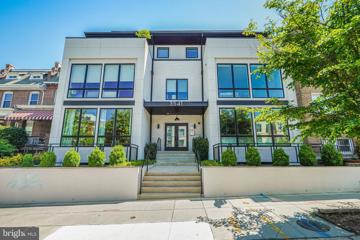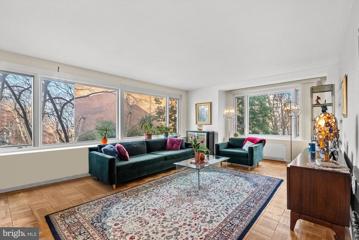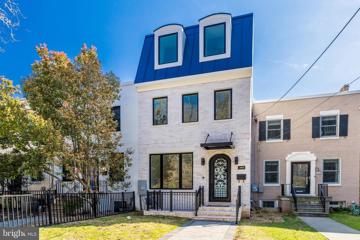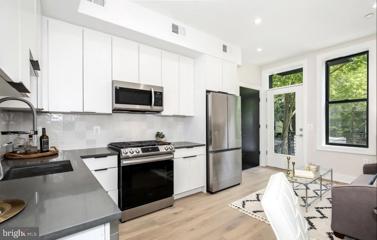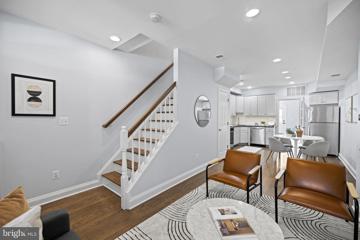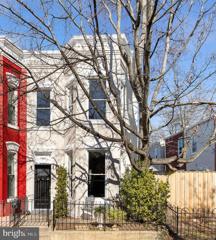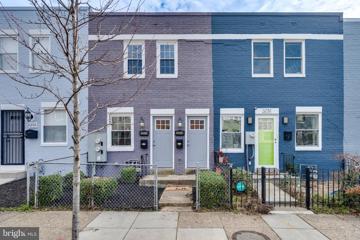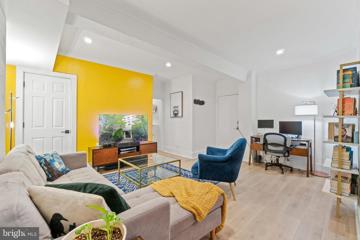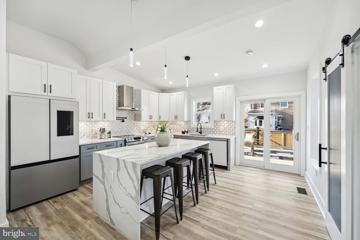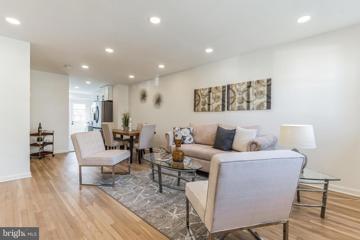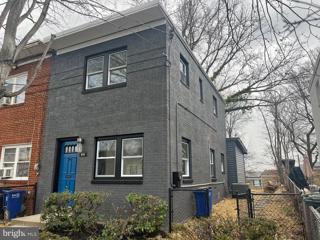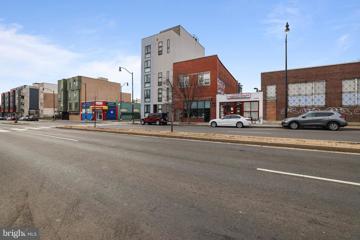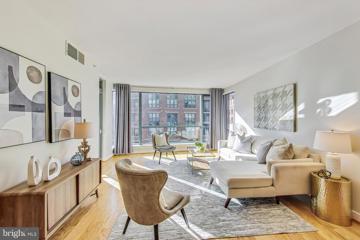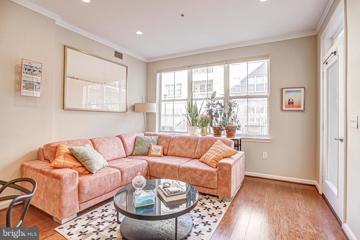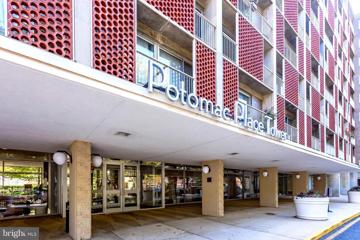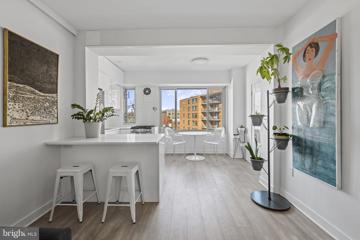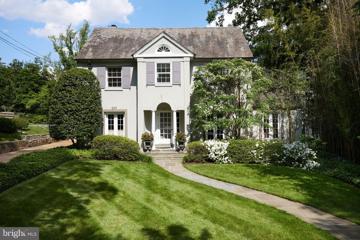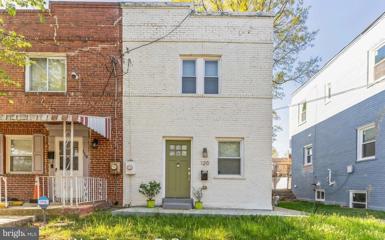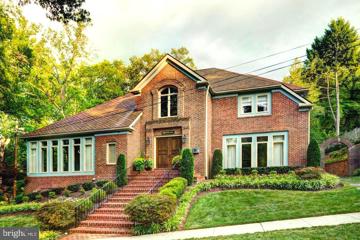 |  |
|
Washington DC Real Estate & Homes for Sale2,178 Properties Found
1,426–1,450 of 2,178 properties displayed
Courtesy: Maven Realty, LLC, (202) 800-2546
View additional infoHuge, renovated move-in ready 2BR 2BA condo with prime waterfront spot on the coveted Southwest waterfront! Located in Riverside Condominium, a luxury, full-service building with fantastic water views. Rarely available, this is the larger 2BR model offering a super spacious 1,246 sq ft footprint with oversized living room & dining area. This corner unit offers additional privacy & features an expansive balcony with partial water view. Floor to ceiling window & sliding glass doors bring in tons of natural light. Freshly painted & updated with wood floors throughout. Open kitchen with stainless steel appliances, white granite countertops, shaker cabinets, dishwasher, tile flooring, and very large pantry. Big bedrooms have wood floors and ample space for bed & furniture. One bedroom is a primary suite with walk-in closet & ensuite full bathroom. Two large, renovated, upgraded bathrooms with tile floors. Lots of closets all around provide plenty of storage space. Unit located on the quiet side of the building overlooking trees & walking path, with partial water views. Riverside Condos has 24/7 around-the-clock concierge service; exercise room; BBQ area & bike storage. Outdoor pool with river views is a resident favorite for relaxing & taking in the scenic vista. Unit also includes underground garage parking space. No extra hassle paying separately for utilities. All utilities included in the condo fee: internet, cable, water, heat and electricity. FHA and VA Approved building. Unbeatable, fabulous location has it all. Located on the Potomac River in the highly desirable Southwest waterfront neighborhood of DC. Riverside Condos is a hidden gem in the perfect spot: adjacent to Ft. McNair on the quiet end of the waterfront in a park-like setting among tall oak trees. Convenient to everything you could want in DC. Quick 3-block walk to the Metro, grocery store, CVS, and restaurants. The scenic Anacostia Riverwalk bike & walking trail is right next to the building. Steps away from The Wharf, the cityâs premier, upscale waterfront entertainment district with restaurants, bars, theaters, shops, community events, & fish market. Very popular with residents and visitors alike. Water taxi to Georgetown Waterfront, Old Town Alexandria, National Harbor. Walk to the adjacent Capital Riverfront neighborhood with even more places to eat, drink & enjoy including Nationals Park baseball stadium, Audi Field soccer stadium, and Navy Yard. Minutes to Haines Point park (with golf & tennis), Capitol Hill, National Airport, and the National Mall with its world-class museums & historic monuments. Quick access to 295/395. This beautiful, spacious condo is the perfect place to call home!
Courtesy: McWilliams/Ballard Inc., info@mcwilliamsballard.com
View additional infoOpen House: Saturday, 4/20 2:00-4:00PM
Courtesy: Compass, (301) 304-8444
View additional infoCalling all buyers! Price Reduced! This unit is drenched in light with a southwestern exposure and has views of the landscaped front grounds. Upon entry to the unit, you are in a gracious foyer with a coat closet . The large living room has a wall of custom built-in mahogany cabinets, soaring ceilings and lots of wall space for your art. The dining area has a built-in hutch and a historic chandelier that is original to the building. Enter the sunroom (with ceiling fan) off the living room through French doors with transom windows. This space makes a great office, den or guest space. The kitchen has everything you need with stainless steel appliances and plenty of storage and counterspace. Down the hall is the charming bath with linen closet, tub/shower combo. The bedroom is very spacious and has two nice size closets with great storage and a ceiling fan. Wood floors throughout the main living areas. Central AC is an added benefit in this great unit! Electrical panel has been updated. The Broadmoor, an art deco gem with historical designation, is one of DC's most admired residential buildings and is featured in James Goode's Best Addresses book. The building is a full-service building with 24/7 concierge, fitness center, large laundry room, guest rooms, on-site management and garage parking (available for rent). Unique to the Broadmoor is the amazing outdoor space with two large patios plus the park-like backyard. Convenient and easy access to Rock Creek Park. Just moments from everything DC has to offer. Metro is across the street along with shops, restaurants, Library, Streets Market, Yes Organic, Target, and so much more! Underlying mortgage of $18,380 is a credit to the buyer at closing. $2,595,0003540 S Street NW Washington, DC 20007Open House: Sunday, 4/21 2:00-4:00PM
Courtesy: Washington Fine Properties, LLC, info@wfp.com
View additional infoOpen House this Sun, Apr 21 2:00 PM - 4:00 PM An exceptional newly constructed home nestled in the heart of Burleith. Showcasing 4 bedrooms and 4.5 bathrooms, this residence highlights a modern luxurious design with a focus on warmth and excellence. Encompassing close to 3400 square feet, this property offers a flexible open concept layout, promoting effortless flow between its living spaces. The intentional design incorporates strategically placed colorful niches and aesthetic illumination throughout the home, paying tribute to the artistic sensibilities of its former owner. Upon arrival, you are welcomed into the main living room, where you can unwind by the sleek wi-fi enabled fireplace or engage in conversation with friends. Adjacent to the living area lies a spacious chef's kitchen boasting top-of-the-line Thermador âHome Connectâ stainless-steel appliances including a range w/potfiller, wall and speed ovens. A thirteen-foot island which seats six comfortably is an ideal spot to savor your morning coffee while catching up on the day's news! The main level also includes a large dining room, half bath, rear-entry coat closet/utility cubby space, and a walk-in pantry, offering ample storage for all your culinary essentials. The residence comprises four generously sized suites, each accompanied by ample custom closets and lux private baths. The primary suite, occupying an entire floor, provides a tranquil escape with its private terrace and wet bar, perfect for entertaining guests. Abundant closet space with custom built-ins can be found throughout the home, with modern fixtures at every turn. Enhancing the home's appeal is the flex space/office (located on the second level), enclosed by a floor-to-ceiling paneled glass wall w/ French doors (dual swing), offering both privacy and natural lightâideal for remote work or as a creative studio space. Surpassing conventional expectations, this property features Pella windows and doors, multi-zone HVAC systems, Pyle speaker system, Ring doorbell system and for enhanced convenience laundry facilities are located on the 2nd, 3rd and lower levels. In addition to the primary and upper levels, the lower level presents a fully trimmed guest suite, complete with a kitchenette, two private entrances and laundry amenitiesâperfect for accommodating guests or extending living space when needed. In addition, the property has been built to accommodate an elevator if needed. Outside, a private back deck, multi-purpose stone patio and lawn offer an ideal environment for grilling and unwinding after a long day, serving as a tranquil retreat amidst the urban activity. Included is coveted off-street parking, featuring a two-car stone parking pad safeguarded by an automated, commercial-grade roll-up entry door. Beyond its physical attributes, this property enjoys a prime location in the vibrant Burleith neighborhood. Renowned for its rich history, cultural offerings and an array of nearby attractionsâincluding Georgetown, universities, museums, nightlife, dining options and national parks â Burleith offers the epitome of urban living. Public transportation options are nearby with convenient access to the Circulator, DCâs Metro Bus system and bike rentals. Explore this exceptional residence. Whether you desire a serene retreat or a dynamic city lifestyle, 3540 S St NW offers the perfect balance of both.
Courtesy: Compass, (301) 298-1001
View additional infoTHIS IS IT: This stunning 1095 sqft, 2-bed, 2-bath home with secure (roll bar) PARKING, is the best in lux living: hardwood floors, custom cabinetry with so much storage, quartz countertops, and designer choices. Cook in this chefâs kitchen, which boasts a SUB ZERO fridge and a smart custom island with storage and electric, designed by the current owners. SUPER LOW CONDO FEE! Check out the building's 1,100-sqft shared roof deck with sweeping views. Less than 4 years young, The Ambrose is a 10 unit building developed by Coba in 2020. Experience quality construction including numerous soundproofing measures, from gypcrete subflooring to spray-foamed exterior walls. Be in the heart of it all with a 95-point Walk Score, - Restaurants, Giant, Whole Foods, Metro all of your amenities and transportation options are right here! (Wine fridge does not convey)
Courtesy: Douglas Elliman of Metro DC, LLC - Washington, (202) 888-5720
View additional infoWelcome to contemporary urban living at its finest! Nestled in the heart of the vibrant Foggy Bottom neighborhood, 2745 Virginia Ave NW #304 offers an unparalleled living experience with updated kitchen, baths and timeless details. This stunning unit spans over 1,100 square feet and features an open floor plan that seamlessly integrates living, dining, and kitchen areas, ideal for both relaxing and entertaining guests. Impeccable attention to detail is evident throughout, with high-end finishes, hardwood flooring, and oversized windows that flood the space with natural light. The kitchen is a chef's delight, featuring sleek stainless-steel appliances, granite countertops, and ample cabinet space. The residence features two bedrooms and two bathrooms, including a spacious primary suite complete with an updated ensuite bathroom and walk-through closet. Residents enjoy access to a range of modern amenities, including an expansive communal rooftop with unparalleled views of the Potomac River, Kennedy Center, Watergate Building and the Washington Monument. The building also has a fitness center, 24-hour concierge services, and secure underground parking for an additional fee. This residence boasts convenient access to Georgetown, the Kennedy Center, George Washington University, and a myriad of renowned dining and entertainment options. Don't miss this exceptional opportunity to experience luxurious urban living at 2745 Virginia Ave NW #304. Schedule your private viewing today and discover the epitome of sophistication and convenience in the heart of Washington D.C.
Courtesy: Long & Foster Real Estate, Inc., (703) 790-1990
View additional infoNEW PRICE! Gorgeous, newly rebuilt 4-level townhome with a rooftop terrace, 5 bedrooms and 5.5 baths spanning 3,954 finished sqft. Comes with a rare, legal Carriage House studio apartment in the rear with its own address and 1-car garage. Excellent, very walkable location close to the shopping, dining, boutiques, weekly flea market, and night life of Georgetown and Wisconsin Ave! The open floor plan, large windows, multiple balconies, patio, and rooftop deck offer fabulous city and parkland views, and enable the best of indoor/outdoor living and entertaining. The gourmet kitchen features quartz countertops, a large island with bar seating, and an array of stainless steel appliances that include a beverage cooler, built-in microwave, dishwasher, Subzero refrigerator/freezer and Wolf gas range. The bright living room is highlighted by a ribbon gas fireplace set within a dramatic accent wall. From here, walk out to an expansive elevated deck with staircases to the lower patio, Carriage House, and 36th Street behind. The main level also includes 11-foot ceilings, a separate dining room and guest powder room. The spacious primary bedroom suite occupies the entire 2nd upper level and includes a luxury bath with steam shower and jetted spa tub, walk-in closet with built-ins, and balcony with spiral staircase leading up to an expansive rooftop deck with spectacular views that include the Washington Monument! This level also includes a washer/dryer closet and skylight atop the staircase. The 1st upper level contains 2 spacious bedrooms, each with en suite bath and walk-in closet. The lower level expands recreation and entertaining possibilities, with itâs large recreation room that walks out to a stone patio. Another bedroom, full bath and laundry room complete this level. In addition to the garage, the Carriage House is equipped with full kitchen with stainless steel appliances, full bath, bedroom, and den with laundry closet. High quality materials, modern finishes, top tier appliances, and every exciting detail make this the perfect urban home! Open House: Saturday, 4/20 12:00-2:00PM
Courtesy: Coldwell Banker Realty - Washington, (202) 547-3525
View additional info1 bedroom + chic full bath in a pet-friendly condominium, nestled on a quiet street, in the heart of Adams Morgan. The natural light, spacious private balcony (with plenty of room for you and friends to enjoy), and stunning fixtures are just some of the things you'll LOVE about this condo. This modern and beautiful home offers an open floor plan in the living space and features a contemporary kitchen. The designer finishes in the full bath are not to be missed. + Low condo fees. Walk Score 92! Just blocks to everything you need - shopping, grocery, coffee shops, restaurants, parks and more! Seller offering $5000 towards closing costs. A definite must see! This perfect investment can't be beat! Open House: Sunday, 4/21 2:00-4:00PM
Courtesy: RLAH @properties
View additional infoWhy buy a condo! Avoid the absorbent condo fees in DC and step into this condo alternative at 1751 L St NE, a delightful and impeccably updated 1410sqft abode tucked away in the vibrant Carver Langston neighborhood. This charming 2-bedroom, 2.5-bathroom + den retreat sits on a tranquil street just moments from the lively H Street Corridor. Offering an exceptional blend of urban convenience, residential serenity, and a myriad of nearby amenities, this property presents itself as an excellent condo alternative. Additionally, don't miss out on the opportunity to inquire about the Bank of America grant program, which could offer up to $17,500 in assistance for eligible buyers.
Courtesy: RE/MAX Distinctive Real Estate, Inc., (703) 821-1842
View additional infoStunning Rowhouse â Close to Union Market, H St, Eastern Market! Elegance and convenience converge in this impeccably maintained two-level home. Step into the inviting living room, illuminated by ample natural light streaming through bayfront/large windows, complemented by a cozy fireplace. The gourmet kitchen is a chef's delight, featuring granite countertops, stainless steel appliances, and abundant cabinet space, and a door to the light-filled back patio. A spacious dining area, half bath, and loads of storage complete the main level. Upstairs, discover three bedrooms including a spacious primary with a cozy alcove, and a renovated full bath. Clever built-in storage solutions and a Murphy bed in a secondary bedroom effortlessly blend style with functionality. The fenced back patio offers a secluded retreat amidst the hustle and bustle of city life. Nestled in an unbeatable location, this home provides easy access to public transportation, shopping, dining, and entertainment. Explore nearby DC neighborhoods landmarks such as Union Station, H Street, Union Market, NoMa, and Eastern Market with ease. Don't let this opportunity slip away â make this fabulous rowhouse your own and experience the best of urban living on Emerald St.
Courtesy: Samson Properties, (703) 378-8810
View additional info*Great opportunity to own a renovated and well-maintained duplex in Trinidad. Building has two 1 bedroom, 1 bathroom units with separate utilities and fully fenced backyard. Parking is possible in the back. Freshly painted, new flooring, new oven/range, and tankless water heaters in both units. Roof has been professionally serviced in 2022. *SELLER HAS AN ASSUMABLE FHA LOAN (3.49% interest rate) + Property is located in a low-moderate income census tract, which makes it eligible for the Truist's Community Homeownership Incentive Program (CHIP): prospective buyers with a minimum credit score of 660 can qualify for up to 100% financing on this property, with no mortgage insurance (PMI). *Incredible options for entertainment, nightlife, tourist attractions, and great access to all points in the city, including Union Market, the H Street Corridor which includes various shops, restaurants, cafes, bars/lounges and eateries. There's now an Angelika independent movie theatre behind Union Market. Both Union Market and H Street are within five- to ten-minutes' walking distance. Bardo, an excellent, local beer garden and artisanal brewery, is also a five-minute walk. * The D3, D4, D8 bus lines depart one block away, providing easy access to all points around the city and a direct route to downtown. The H Street trolley provides direct access to Union Station, and there is a Capital Bikeshare stop one block away.
Courtesy: Keller Williams Capital Properties
View additional infoBring a ListPrice Offer, and the Seller Will Pay the Buyer's HOA FEE for One Year! PriceDecrease! Motivated Seller! Eligible Buyer can Leverage $10,000 Grant with sponsored bank! Welcome to 1441 Euclid St NW a modern one-bedroom, one-bathroom condo is the ideal home, offering a blend of comfort and convenience. Located on a picturesque street in the vibrant Columbia Heights neighborhood. Upon entry, you'll be captivated by the spacious living room, perfect for entertaining, remote work, and workouts. The adjacent renovated kitchen boasts 42" cabinets, quartz countertops, and stainless steel appliances. Experience the convenience of an in-unit Washer/Dryer and ample storage space. Step outside to the community courtyard, exclusively accessible to fellow condominium owners, and relish in summer evenings filled with entertainment. Pet owners will appreciate the on-site dog park for their furry companions. Enjoy the prime location with a short walk to popular restaurants and shops, including Target, Yes! Organic Market, Safeway, Pho 54, Pica Taco, Busboys and Poets, and more! Multiple metro stations, such as Columbia Heights Metro Green and Yellow Lines, or Woodley Park Metro Red Line, are within walking distance. Seize this opportunity to make this condo your home and take advantage of its outstanding features and unbeatable location! Open House: Saturday, 4/20 11:00-1:00PM
Courtesy: Keller Williams Preferred Properties
View additional infoDiscover the epitome of luxury living at 2626 Brentwood Rd, a prestigious address nestled in the distinguished community of Woodridge, Washington DC. This exquisite residence, meticulously redeveloped by the esteemed Bridge Management Holdings, Inc., presents an unrivaled investment opportunity, offering more than just a homeâit offers an unparalleled lifestyle, all at a value that eclipses the nearby condo market. Upon arrival, the grandeur of this home is immediately apparent. Its commanding presence, accentuated by soaring ceilings, sets the stage for an interior where elegance is articulated in every detail. The main level unfolds as a testament to luxury living, with bespoke Samsung appliances and lustrous quartz countertops setting the standard in the state-of-the-art kitchen, designed for those who savor culinary exploration and excellence. The narrative of opulence continues as you ascend to the private quarters, where each bedroom and bathroom tells a story of sophistication. The primary suite, an expansive sanctuary, promises restorative nights and serene mornings, enveloped in sumptuous finishes. The home's versatility shines with two separate entrances and a basement that offers a realm of possibilities, from a tranquil retreat to a multi-generational luxury suite. Beyond the walls of this architectural gem, the outdoor sanctuary beckons, boasting an expansive deck that offers a peaceful retreat from the city's energy. The estate's grandeur extends to a generous six-car driveway, accommodating the automotive enthusiast or a gathering of guests. This driveway, fully prepared for electric vehicles, highlights a dedication to contemporary convenience and environmental consideration, seamlessly blending luxury with the forefront of modern living. Situated in a neighborhood known for its love and community spirit, 2626 Brentwood Rd is not just a residence but a statement of discerning taste and an invitation to a lifestyle where luxury is woven into the fabric of everyday living. This is where your story of exceptional living begins, in a residence that serves as a testament to what discerning individuals can attain when they opt for the splendor of a beautifully redeveloped detached home. Embrace this chance to dwell in a landmark of luxury, where every detail is crafted for those who demand the finest in life.
Courtesy: EXP Realty, LLC, (833) 335-7433
View additional infoWelcome home to this updated 3 bedroom, 2 bathroom home in Capitol Heights! This home has been freshly painted and has numerous updates throughout including new HVAC, new kitchen cabinets and Stainless steel appliances. Walk into a light and bright living room with beautifully refurbished floors and recessed lights that flow throughout the main living space. Easily move into the kitchen with fresh herringbone subway tile backsplash, gas stove and plenty of storage in both the crisp cabinets and countertops. A back door leads to the back yard with convenient concrete pad for easy parking! Dining space off of the kitchen is the perfect place to host family meals. Three spacious bedrooms with closets and updated hall bath complete the main level. The lower level is perfect for additional living space or rec room and includes bar space for entertaining. A bonus room is perfect for home office, storage or guest room. Only minutes from the Capitol Heights Metro Station and a short drive to several shopping and dining options, donât miss the chance to make this home your own!
Courtesy: Samson Properties, (703) 378-8810
View additional infoOPEN HOUSE SAT. & SUN. From 1-4 PM weather permitting. Newly renovated semi-detached home in Deanwood. Beautifully redesigned with an open floor plan and signature color palette that satisfies the most discerning homebuyer. The main level opens to the spacious living room and dining area followed by the modern kitchen with top-of-the-line finishes. The main level bedroom and full bathroom are ideal for any occupants who would rather not do stairs. Additionally, you have the convenient main-level laundry area with a modern state-of-the-art washer and dryer package included. The upper level has 2 spacious bedrooms, a full bathroom, and a linen closet. Both bathrooms have a beautiful ceramic tile design that compliments the home extremely well and the vinyl flooring package will add years of beauty and durability to this gorgeous home. The backyard has plenty of space for those memorable summertime gatherings and a six-foot fence adds to the parklike setting and privacy you'll enjoy when you make this lovely home your very own.
Courtesy: Coldwell Banker Realty - Washington, (202) 547-3525
View additional infoCommercial Building for sale. Current use as Beauty Salon with a one bedroom as well as a studio apartment on the second level. The zoning is MU-4. The adjacent building to the South, on an identically sized and zoned lot, was recently built to included 6 levels of construction and 10 units. 1102 Bladensburg can be built out to more than 8,000 square feet by right. The floor plans for 1100 Bladensburg are public record, and we have uploaded them with the disclosures. The property is vacant and un-encubered of any TOPA issues.
Courtesy: Compass, (202) 386-6330
View additional infoWelcome to this rarely available, front facing with western exposure, home at the sought after Quincy Court Condominium. This bright and beautifully maintained condo features stunning newer hardwood floors throughout the living areas, floor to ceiling windows in the large living room, a nice sized dining space that leads to the chef's kitchen that features a huge peninsula with room for seating, tons of cabinet space and upgraded granite counters. The primary bedroom features newer upgraded carpet, walk in closet and huge en suite bath complete with soaking tub and large vanity. The second bedroom can also be used as an office or is large enough to be used as both. The home features a lovely private balcony with room for a table and seating, 2 car tandem parking and extra storage. Quincy Court is a luxury condo building and has just made upgrades to the common hallways, digital locking systems for unit doors, features a beautiful lobby with concierge, a stunning roof deck and exercise room. Centrally located, this home is close to City Center, Blagden Alley, Downtown, 9th Street restaurants, Logan and more. $1,000,000422 Warner Street NW Washington, DC 20001
Courtesy: Douglas Realty, (866) 987-3937
View additional infoOwner is exploring their options with the property. Qualified buyers only. Tours require 24 hour notice and the owner's approval. Please contact seller / showing contact for more information about the property. Open House: Saturday, 4/20 1:00-3:00PM
Courtesy: Keller Williams Capital Properties
View additional infoNEW PRICE AND OPEN HOUSE THIS SATURDAY 4/20 from 1-3pm! *Note* This unit is NOT street level, it is mezzanine level in the building interior! Gorgeous Lincoln Condominium unit boasting two generously sized bedrooms, two baths, a private 380 square foot patio, and secured garage PARKING. The owner has loved that the entire unit faces the courtyard, so you get the best of both worlds being in a central city location- plenty of natural light and NO street noise! Inside, discover beautiful hardwood floors, recently renovated kitchen equipped with GE Profile appliances, granite countertops accented by a tiled marble backsplash, as well as in-cabinet and under-cabinet lighting. The primary bath has also been recently remodeled to feature a double vanity and a luxurious walk-in spa shower. The primary bedroom offers a peaceful view of the patio, and can perfectly fit a king size bed, while the second bedroom can be used as a home office or guest bedroom - it easily fits a queen bed. Both bedrooms are outfitted with two custom closets, each illuminated with interior lighting. New recessed LED lights with dimmers grace the living areas, adding ambiance and versatility. The building amenities include a fitness center, a panoramic roof deck and a front desk available 7 days a week. Plus, The Lincoln boasts its very own dog park, ensuring furry friends are catered to as well. Ideally situated just steps away from the vibrant 14th Street corridor and a mere block from the METRO Green Line. $1,500,0001019 18TH Street NE Washington, DC 20002
Courtesy: Douglas Realty, (866) 987-3937
View additional infoOwner is exploring their options with the property. Qualified buyers only. Tours require 24 hour notice and the owner's approval. Please contact seller / showing contact for more information about the property.
Courtesy: Samson Properties, (703) 378-8810
View additional infoWelcome! Bright and Spacious 1 bed and 1 full bath in the heart of Southwest Waterfront. This unit has a very functional layout. Newly Painted and Brand New Carpet. Potomac Place Tower residents love their amenity-packed building with sophisticated common areas. Low condo fee includes ALL Utilities, outdoor pool, community room, state-of-the-art fitness center (cardio, weights, and dance/aerobic/yoga room), business center, laundry room, and 24-hour concierge services. In addition to the building's amazing amenities, you can't ask for a better location; Safeway and CVS are in the next block, while 3 metro stations and several Metrobus stops are nearby. Imagine walking over to the new Wharf, National Park (baseball stadium) National Mall, Tidal Basin, and several Smithsonian museums. Very close to excellent dining, retail, entertainment, and easy access to I-395 and I-695. This is the place to be! Open House: Saturday, 4/20 1:00-3:00PM
Courtesy: EXP Realty, LLC, (571) 398-5989
View additional infoThis architect-designed and meticulously renovated, light-flooded unit maximizes space and efficiency. Rooftop views, LED-exclusive lighting, and expanded bedroom alcove create a haven in the bustling neighborhood of Dupont Circle. Complete with a quartz peninsula and backsplash, Elfa-closet system, and custom fitted bathroom fixtures, no detail was overlooked. Conveniently located 2 blocks from Dupont Circle Metro, the location is in the center of all that DC has to offer. The building is well-managed and includes 24 hour concierge, a spacious rooftop with grills, communal laundry, and bike room. In addition to the amenities, the low condo fee includes all utilities. $3,965,0002911 45TH Street NW Washington, DC 20016
Courtesy: TTR Sotheby's International Realty, (301) 516-1212
View additional infoThis exquisite home, situated on a quiet street in the esteemed neighborhood of Wesley Heights, boasts an array of luxurious features that make it a haven for those with discerning taste. Sitting back from the road and nestled among mature gardens, this home welcomes you with a distinguished presence. The entryway makes a grand statement with faux-painted limestone walls and a two-tone marble floor with intricate inlays and opens to the sophisticated Living Room/Library, expansive Dining Room as well as the Family Room/Study. The Living Room is a refined area with stunning built-ins, a wood-burning fireplace that is flanked with French doors and elegant molding details. The room is adorned with faux-paint in a Moireâ Silk finish, adding a unique texture and depth to the space. The Family Room is to the left of the entry and is a comfortable retreat with custom built-in bookshelves and another wood-burning fireplace. From the entry your eye is drawn down the hall to the captivating Dining Room with itâs opulent high-gloss faux-painted walls. Three French doors flood the room with natural light and offer a seamless connection to the outdoors. Perfectly placed in the rear of the home is the updated Kitchen that exudes charm, sophistication and functionality.. It features a French limestone floor and custom cabinetry throughout offering ample and unique storage to allow for an organized and clutter-free space. The kitchen is equipped with top-of-the-line appliances, Costa Esmerelda granite countertops and a large island featuring a White Fantasy granite countertop. The charming and unique circular breakfast/dining area addition is complete with floor-to-ceiling Pella windows and a radiant heated floor providing an inviting setting for casual gatherings. The kitchen exits to the lovely flagstone patio for al-fresco dining as well as to the large two door, two car garage. A portico from the garage to the kitchen door provides cover in inclement weather. In the hallway between the Family Room and Kitchen is a dedicated space for work or study with a built-in desk and storage and the Powder Room is a work of art, featuring a stenciled floor by Marcus Pluntke, Venetian Plaster walls and a gold leaf ceiling. The second level features a stunning guest room with a cedar closet and a full hallway bath with hand-painted walls. Another full bath connects the two other large bedrooms each featuring built-ins such as desks, dressers and storage. The Primary Bedroom Suite is a luxurious retreat that includes 2 walk-in closets, an en-suite bath with double sinks, a soaking tub and a TV built into the mirror. Off the owners BR is a circular sitting room with a gas fireplace, limestone hearth, a stunning faux-painted ceiling and is surrounded by floor-to-ceiling windows. An office, adjacent to the sitting room, features beautiful custom millwork and a private balcony. The third floor offers 3 additional bedrooms, one with a large bonus room and a full hall bath with skylight. The lower level includes a recreation room, storage, laundry room and a full bath With an easy commute downtown and conveniently located near Glover Archbold Park, Battery Kemble Park and Horace Mann school, this exceptional home combines architectural elegance with functional design and luxurious finishes, making it an ideal place to call home.
Courtesy: Exit Community Realty
View additional infoPrice Improvement! Bring your offers! Welcome to this modern, fully renovated row home in Congress Heights! Featuring an open floor plan ideal for entertaining, it includes a large backyard with a pergola and parking pad, hardwood floors, updated countertops, stainless-steel appliances, and plenty of natural light. Upstairs, find three bedrooms and a full bathroom. The primary bedroom offers hardwood floors and a spacious closet. The lower level boasts an open concept bedroom, a large full bathroom, and storage closets. Conveniently located near I-295 and public transportation, this home is close to restaurants, stores, parks, THEARC, The new Saint Elizabeth's Campus, Joint Base Anacostia-Bolling, and the Department of Homeland Security complex. 100% Financing with reduced interest rate is available for this property. Call listing agent for more information. Seller prefers Community Title. $1,999,0001821 Sudbury Lane NW Washington, DC 20012
Courtesy: The Velocity Group, LLC., (202) 246-0197
View additional infoThis is the one! Majestically sited on stately corner lot across from beautiful Rock Creek Park is this highly desirable, grand residence with LARGE rooms, exquisite details and finishes. Great buy! - List price is below appraisal. Seller requires proof of funds to close prior to showing appointment.
1,426–1,450 of 2,178 properties displayed
How may I help you?Get property information, schedule a showing or find an agent |
|||||||||||||||||||||||||||||||||||||||||||||||||||||||||||||||||
Copyright © Metropolitan Regional Information Systems, Inc.


