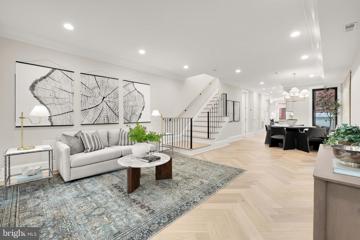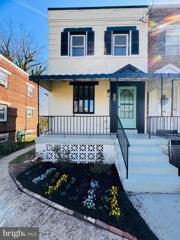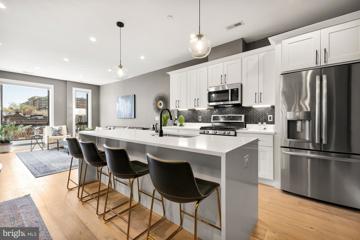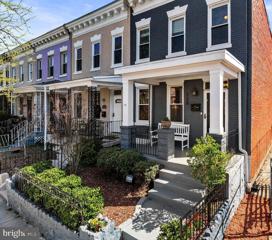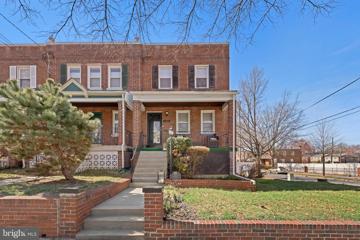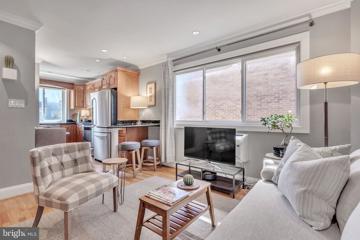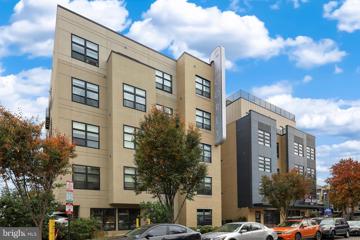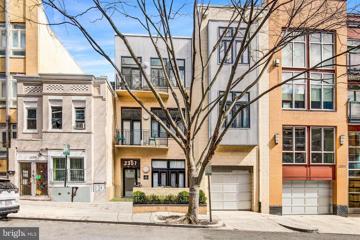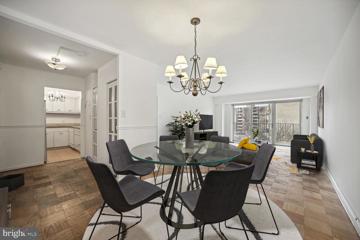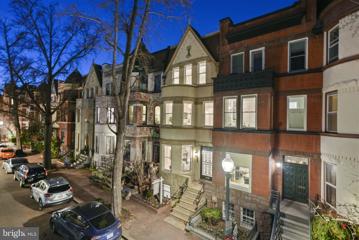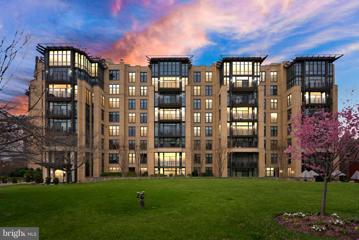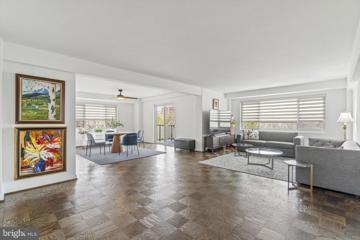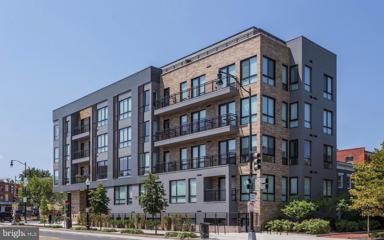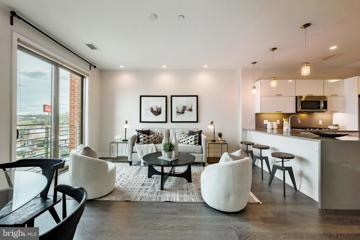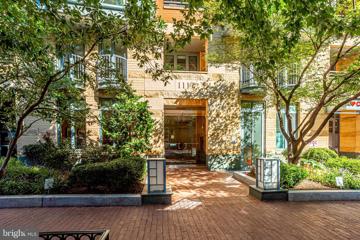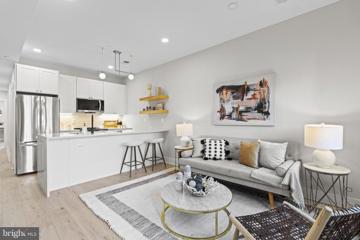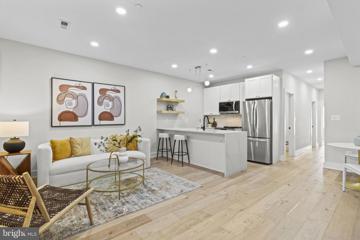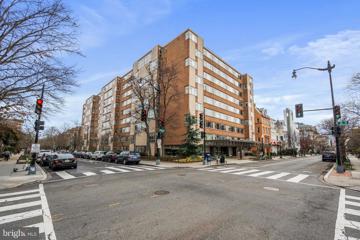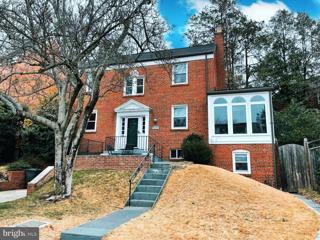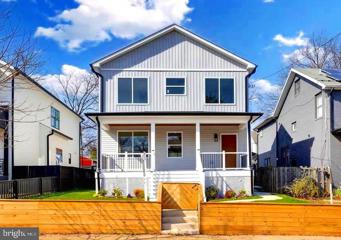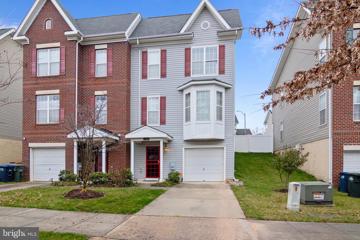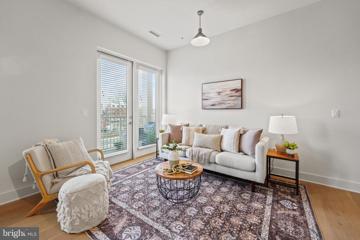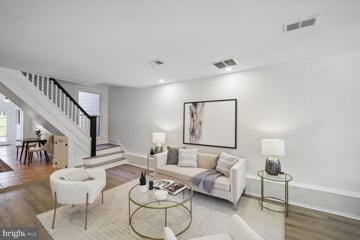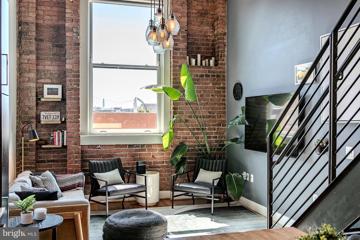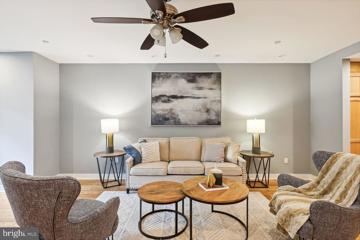|
Washington DC Real Estate & Homes for Sale2,148 Properties Found
1,001–1,025 of 2,148 properties displayed
$1,499,900915 10TH Street NE Washington, DC 20002
Courtesy: EXP Realty, LLC, (833) 335-7433
View additional info915 10th St. NE is an incredibly stunning and fully renovated rowhome that showcases 4 bedrooms/3.5 bathrooms and includes a legal English basement apartment with separate CofO. With expert craftsmanship and thoughtful design choices, this rowhome presents beautifully with herringbone hardwoods, handpicked stone selections, custom mill work, and enviable outdoor spaces. Upon entry, find a gracious open floor plan featuring a chefâs gourmet kitchen, two living areas, and sun filled dining space. The second floor includes a generous primary suite featuring a vaulted cathedral ceiling, custom built-in closet, and one of a kind en-suite bathroom. Two more sizable bedrooms, a second full bathroom, and laundry complete this level. The fully finished & separately metered basement has its own Certificate of Occupancy, providing potential for rental income. The basement has front and back entrances and features a full kitchen, bedroom, bathroom, living space, and separate laundry. Offset your mortgage with a long-term tenant ($2k/month), Airbnb ($3.5k/month), or use it for a live-in nanny, in-laws, etc. The backyard is perfect for entertaining and includes a large flag stone patio and secure parking for 2 cars. Steps to Union Market or H Street districts, the homeâs location is a dream.
Courtesy: RLAH @properties
View additional infoIntroducing a stunning and newly renovated 3 bedroom, 2.5 bathroom semi-attached home that exudes luxury and style at every turn. This exquisite property boasts a front and back porch, a spacious back yard with a shed, and a private lower level entry to a suite that offers convenience and privacy. Step inside to discover a home that has been meticulously updated with new bathrooms, a modern kitchen featuring a front load all-in-one washer and dryer, and a striking high end quartz kitchen island with double deep chef sinks. The kitchen also showcases a counter built-in microwave, space for stylish bar stools, gold-trimmed hardware, and a pull-down kitchen faucet for added convenience. Enjoy the sleek stainless steel wall-mounted range hood and appliances, modern bubbly plank flooring in the kitchen, and beautifully designed tile in the bathrooms. The home is gated both in the front and backyards, providing security and peace of mind. With a pending basement kitchen to be installed upon a ratified contract, this home offers endless possibilities for customization and personalization. The rich tones, touches of gold metals, and color cabinetry create a timeless and sophisticated ambiance that is sure to impress. Don't miss the opportunity to make this exceptional property your own - it was designed with you in mind, featuring cutting-edge interior selections that elevate the concept of modern living. Welcome home to a space that embodies elegance, comfort, and luxury.
Courtesy: Compass, (202) 386-6330
View additional infoNew Price! Experience luxurious penthouse living in this dramatic 3-bed, 2-bath condo! Boasting nearly 1,400 square feet, this expansive residence provides ample room for comfortable living and gracious entertaining. The spacious great room is bathed in natural light from a striking wall of windows, while white oak hardwood floors flow throughout the unit. Host delightful family dinners or game nights with friends around a full-size dining room table in this generous space. The stylish kitchen is a chef's dream, featuring timeless white Shaker cabinets, quartz countertops, a sophisticated Black Nero Marquina Marble herringbone backsplash, and GE Profile appliances. Culinary enthusiasts will appreciate the gas range and abundant counter space for meal preparation. Who wouldn't love the 7' kitchen island with bar seating! The sizable primary suite easily accommodates a king-size bed and offers a walk-in closet with custom California Closets organization. Motorized Hunter Douglas Blinds offer privacy and seclusion. Indulge in the spa-like primary bathroom, complete with a spacious shower, separate water closet, Rejuvenation mirror, and ample counter space. Two additional bedrooms provide flexibility for accommodating guests or home office. The sleek guest bathroom showcases dual vanities, Rejuvenation mirrors, and upgraded finishes, adding a touch of luxury to everyday routines. This pet-friendly boutique condo building offers budget-friendly monthly fees of just $344 and features a shared outdoor area, perfect for relaxing and al fresco dining and grilling. With separately deeded parking, you will never have to search for parking again! Conveniently situated near the heart of Petworth, this property provides easy access to neighborhood favorites such as Timber Pizza Co. and Honeymoon Chicken, as well as essential amenities including Safeway, Ace Hardware, YES! Organic Market and the Georgia Ave-Petworth Metro. Your furry friend will also appreciate being equidistant to two neighborhood dog parks. Come embrace vibrant city living at 3900 Kansas Ave NW! Open House: Saturday, 4/20 12:00-2:00PM
Courtesy: Compass, (202) 386-6330
View additional infoA beautiful urban oasis, this home is the best of both worlds! Live in a bustling neighborhood just steps to a plethora of restaurants, bars, cafes, shopping and Metro; Yet, enjoy the tranquility of a spacious private manicured yard with flowers, vegetables and an actual cherry tree. This gorgeous row-home boasts hardwood floors throughout, custom closets, charming exposed brick, high ceilings, and a seamless blend of original architectural features with modern amenities. Private fenced-in parking is included.
Courtesy: Redfin Corp
View additional infoWelcome to your perfect home in one of the most sought-after locations in the city! The front porch greets you and invites you to sit down, relax, and enjoy your morning coffee, setting the tone for a peaceful and inviting atmosphere. From the moment you step inside, you'll feel instantly at home, ready to create countless memories in this charming corner lot residence. This light-filled home features 2 bedrooms, 1.5 baths, a large private backyard, and secured parking, offering both comfort and convenience. Spanning across three levels, the home effortlessly blends style and functionality, with beautiful hardwood floors and an abundance of windows filling the space with natural light. The main level welcomes you with a cozy family room, separate dining room, and an updated kitchen boasting stainless steel appliances, granite countertops, and ample cabinet space. Upstairs, you'll find the spacious primary bedroom along with an additional bedroom and a full bath, providing plenty of room for relaxation and rejuvenation. The finished basement adds versatility to the home, featuring a large living area, rear exit, and a half bath (ready for a full bath), perfect for entertaining guests, creating an additional living space, or accommodating a third bedroom to suit your needs. Outside, the large fenced backyard offers the ideal setting for outdoor gatherings, whether it's enjoying dinners al fresco, firing up the grill, or simply unwinding with family and friends. Convenience is paramount in this Brookland gem, with local parks, trendy cafes, and unique shops just moments away. Easy access to public transportation and major thoroughfares ensures a seamless connection to all that Washington, DC has to offer. Don't miss this perfect opportunity to live a balanced lifestyle in a home that combines comfort, convenience, and charm. Schedule your viewing today and experience the best of city living!
Courtesy: Compass
View additional info***OPEN SUN., 4/7, 11-1.*** Welcome to one of only a handful of studio condos in Petworth, and one of the best-priced homes in all of Northwest DC. Unit 6 is perched atop this intimate, six-unit building just around the corner from the Petworth Metro Station and all the conveniences along Georgia Avenue. The home feels larger than its 371 square feet with a square, versatile layout. The building is semi-detached, inviting light in from southeast and southwest facing windows in the living room, kitchen and bathroom. An all-in-one laundry unit is tucked away in the walk-through closet leading to a well-appointed bath. Stainless appliances, granite countertops, hardwood floors in the living area and stone floors in the kitchen and bath round out this pet-friendly residence with a WalkScore of 96. Street parking is easy on Rock Creek Church road, directly behind the building.
Courtesy: Redfin Corp
View additional infoThis stylish and inviting 1 bedroom, 1 bathroom unit is the epitome of modern living. Step into a space illuminated by recessed lighting and flooded with natural light through tall windows, creating an ambiance of warmth and openness. The timeless elegance of wood floors complements the contemporary design. The kitchen is a chef's delight, boasting quartz countertops, stainless steel appliances, subway tiling, and a versatile kitchen breakfast bar perfect for culinary adventures and casual gatherings. Retreat to the spacious bedroom and luxuriate in the comfort of the well-appointed bathroom. Convenience is key with an in-unit washer and dryer, simplifying daily chores. Situated in the vibrant neighborhood of Trinidad, The Corey Condominium offers a secure, pet-friendly environment, with building amenities including an indoor/outdoor courtyard, exercise room, a main level secured bike storage room and a rooftop deck offering panoramic views of iconic DC landmarks and you can also enjoy seeing all of the holiday fireworks around the city. Explore the nearby attractions such as Gallaudet University, Union Market, Trader Joe's, and the lively dining and entertainment scene along H Street. With Union Station and NoMa Metro within easy reach, commuting is a breeze, and proximity to I-295 ensures seamless access to Virginia and Maryland. Capital Bikeshare, multiple bus lines, and the free DC Streetcar are only two blocks away along H Street, offering alternatives to driving. Experience urban living at its finest in this coveted residence.
Courtesy: TTR Sothebys International Realty, (703) 714-9030
View additional infoNestled in the vibrant neighborhood of Mount Pleasant, Washington DC, this captivating 2 bedroom, 2 bathroom condo offering over 1,000 square feet of space offers a perfect blend of style and convenience. With its high ceilings and abundant natural light, this home provides a welcoming and airy atmosphere from the moment you step inside. Recently upgraded with brand new hardwood floors throughout, as well as a replaced HVAC system and hot water heater, this condo combines modern comfort with timeless elegance. Each bedroom features an en suite bathroom and a walk in closet. Conveniently located within close proximity to the metro, commuting around the city is effortless, offering easy access to all that Washington DC has to offer. Additionally, Mount Pleasant boasts a diverse array of dining, shopping, and entertainment options, ensuring there's always something exciting to explore just steps away from your doorstep.
Courtesy: McEnearney Associates, (202) 903-2200
View additional infoMotivated Seller! An amazing opportunity in the Harbour Square Cooperative with stunning harbor views! Welcome to your slice of waterfront paradise in SW Washington, D.C. This 1-bedroom, 1-bathroom unit boasts 828 square feet, located in one of the most desirable neighborhoods. Situated just blocks away from metro access, fine dining restaurants, upscale shopping and a grocery store, this residence offers unparalleled convenience. Enjoy the vibrancy of city life while being surrounded by the tranquility of waterfront views. This property offers not only a home but a lifestyle. Indulge in the amazing amenities Harbour Square has to offer, including 24 hour security, on-site management and maintenance, an indoor pool perfect for year-round relaxation, a fully equipped gym to maintain an active lifestyle, serene water fountains scattered throughout the community, and a grill area for entertaining guests on warm summer evenings. This property presents a rare opportunity with endless potential. It provides a blank canvas for customization and personalization, allowing you to create your dream waterfront oasis. Inside the unit, discover a spacious layout complemented by ample natural light. The unit comes complete with a washer and dryer for added convenience. Storage won't be an issue with plentiful closets and additional storage space. Savor breathtaking views of the harbor from your private balcony, offering the perfect backdrop for morning coffee or evening cocktails. Furthermore, the coop fee includes all utilities (Heating, Air Conditioning, Electricity, Cable and High Speed Wifi). Don't miss out on the chance to call this Harbour Square gem your own. Schedule a viewing today and experience luxury waterfront living at its finest! $2,489,0001717 Riggs Place NW Washington, DC 20009
Courtesy: Real Broker, LLC - McLean, (850) 450-0442
View additional infoWelcome to Riggs Place - the prettiest block in Dupont Circle. This remarkable Victorian rowhouse is nestled on a picturesque tree-lined street in the vibrant heart of Dupont Circle. The home seamlessly blends upscale modern living with timeless period charm. Boasting 5 bedrooms, 3.5 bathrooms, and radiant hardwood floors throughout, it exudes elegance at every turn. The sun-drenched interior features high ceilings, skylights, and bay windows, while a rooftop deck offers a serene escape. The chef's kitchen is a culinary haven with a Wolf stove, stainless steel appliances, and granite countertops. Additional highlights include a fully renovated separately-metered basement unit and secure parking for two cars. Enjoy the convenience of walking to the Dupont Farmers Market, the Metro, renowned dining establishments, parks, entertainment venues, and everything the District has to offer.
Courtesy: TTR Sotheby's International Realty, (703) 745-1212
View additional infoSpacious and sophisticated 2BR+ den/2BA featuring an open floor plan with hardwood floors, floor-to-ceiling windows, 10' ceilings throughout, and a double-story-height living room. The gourmet kitchen has stainless steel Viking appliances, quartz counters, and a large center island, perfect for entertaining. Superb primary bedroom suite with large walk-in closet and en suite bath including double vanity and glass-enclosed shower. The second bedroom, den, and separate laundry closet complete the main level. A stylish stairway leads you to the second-level loft which walks out to the private rooftop deck. The rooftop deck is equipped with water, electric, and gas lines. Two assigned parking spaces convey and with one EV charger. Chase Point offers top-notch amenities: 24/7 concierge, a newly renovated community room and lobby, and a fully equipped gym. Ultra-convenient location with Friendship Heights metro across the street, designer and high-end shopping and dining options right outside your door. Open House Sunday, April 14th from 1:30-3:30pm
Courtesy: RE/MAX Realty Services, (240) 403-0400
View additional infoWelcome to luxurious living at 4201 Cathedral Ave NW #1204E, nestled in the prestigious Wesley Heights neighborhood of Washington, DC. Stunning 2 bedroom 2 bath 1500sqft corner unit condominium. Upon entering, you are greeted by an expansive living area adorned with floor-to-ceiling windows, bathing the space in natural light while providing breathtaking vistas of the surrounding area. The open floor plan seamlessly connects the living, dining, and kitchen areas, creating an ideal space for both relaxation and entertaining. The gourmet kitchen boasts high-end appliances, granite countertops, and ample cabinet space, perfect for the culinary enthusiast. Enjoy your morning coffee or evening cocktails on the private balcony, overlooking the serene landscape below. The spacious primary suite features ample closet space and an en-suite bathroom. The second bedroom offers versatility and can be used as a home office with its built ins or guest quarters. Residents of 4201 Cathedral Ave NW #1204E enjoy access to a host of amenities, including a fitness center, outdoor pool, 24-hour concierge, and assigned garage parking (#195). With its prime location, this residence provides easy access to shopping, dining, and entertainment options in nearby Georgetown and Tenleytown. Don't miss this opportunity to experience sophisticated urban living at its finest in one of Washington, DC's most coveted neighborhoods. Schedule your private tour today!
Courtesy: McWilliams/Ballard Inc., info@mcwilliamsballard.com
View additional infoWelcome to Holm Condominiums. This home is a charming 1-bedroom, 1-bath oasis nestled in the heart of Logan Circle. Boasting a spacious private outdoor terrace adorned with lush greenery, this unit provides a tranquil retreat in the midst of city living. The modern kitchen features sleek stainless steel appliances and elegant quartz countertops, creating a stylish and functional space for culinary endeavors. Step into the spa-like bathroom, complete with a generously sized walk-in shower, offering a luxurious escape. The bedroom is adorned with a custom closet system, ensuring ample storage and organization. Conveniently situated, this residence is in close proximity to the vibrant 14th Street restaurants, Whole Foods for convenient grocery shopping, the metro for easy commuting, and nearby dog parks for four-legged companions to enjoy. This residence seamlessly combines comfort, style, and convenience in one of Washington, D.C.'s most sought-after neighborhoods.
Courtesy: Crossman & Co. Real Estate LLC, 2023501000
View additional info**Ask about the possibility of reducing your interest rate by 2% during the initial year of your mortgage and 1% during the second year. The seller is open to offering this incentive, potentially leading to substantial savings on your first two years of mortgage payments! The Maryland, an urban oasis nestled just one block from the bustling H Street Corridor in Washington, DC. Built in 2015, this residence radiates metropolitan charm, boasting an impressive 96 Walk Score that places an array of conveniences right at your doorstepâthink Whole Foods, Giant, Union Market, Starbucks, Orangetheory Fitness, CorePower Yoga, and a tantalizing array of dining options. The Maryland isn't merely a building; it's a lifestyle hub, offering an indulgent suite of amenities to elevate your living experience. From the convenience of garage parking to the breathtaking views and entertainment possibilities on the expansive roof deck, complete with grills and lounging areas, every aspect is meticulously designed for your pleasure. Additionally, enjoy the luxury of in-person concierge service, providing assistance and convenience right at your fingertips. Step inside and discover a world of luxury in this rare corner unit, being offered for sale for the very first time since new. Every detail exudes sophistication, from the newly added carpet and fresh paint to the designer finishes and the gourmet kitchen adorned with quartz counters, gleaming Kitchen Aid stainless steel appliances, and stylish Porcelanosa tile. Light floods the open floor plan, highlighting the oversized windows and hardwood floors, creating an inviting space perfect for entertaining or simply unwinding after a day in the city. The large breakfast bar seamlessly connects to the bright living room, while the second bedroom offers versatility as a cozy guest retreat or a productive home office. Pamper yourself in the sleek full bath with its stylish tub, added storage shelves, and personalized vanity storage, ensuring ample space for your toiletries and essentials. In the main bedroom, you'll find a custom Container Store Elfa Décor Closet, maximizing storage and organization. Plus, both the bathroom and kitchen sinks are equipped with water filtration systems from Hydroviv, ensuring clean and crisp water for your daily needs. With an optional separately deeded garage parking space, your urban adventures just got a whole lot easier. The Maryland isn't just a place to live; it's a place to thrive, embracing the vibrancy of city life while savoring the comfort of your own sanctuary. Don't just dream itâlive it at The Maryland.
Courtesy: EXP Realty, LLC, (833) 335-7433
View additional info1 bedroom, 1 bath located in one of DCs most exciting neighborhoods, two blocks from Blagden Alley, four blocks to City Center, and five blocks to Logan Circle. Imagine waking up, jogging by the White House and National Mall, sipping coffee at La Colombe in Blagden Alley. In the evening, meet up with friends at one of the hundreds of restaurants and bars nearby - from The Dabney, to Unconventional Dinner, to adorable Tortino. Or check out a show at the Warner Theatre or Hamilton. A full life - all within walking distance! This home is rarely available 8th floor unit and the main living space features floor-to-ceiling windows. The open kitchen floor plan provides space for separate dining and living areas. A balcony off of the living area offers a chance to step outside. The large bedroom feels spacious with a custom walk-in closet with tons of storage. The adjacent full bath includes a vanity with tons of extra counter space. An in-unit washer dryer is conveniently located outside of the kitchen. This unit comes with a dedicated underground garage parking space. The building offers a gym, rooftop deck, and full time concierge. Pets are welcome in the building and unit owners may rent their homes for 6 months or longer. If commuting on foot is not in the cards, you are within a few blocks of three different Metro stops and only about a 10 minute drive to National Airport. This light-filled home is perfectly located to enjoy everything DC has to offer!
Courtesy: TTR Sotheby's International Realty
View additional infoIntroducing an exquisite urban retreat in the heart of Carver Langston! 802 21st St NE, Unit B, offers an unparalleled blend of luxury and convenience as a brand-new, 1 bedroom, PLUS DEN, 1.5-bath unit. Step into a world of elegance where every detail has been carefully curated. Gleaming light-oak hardwood floors lead you through the open-concept living area, adorned with large windows, flooding the space with natural light. The chef-inspired kitchen is a masterpiece, featuring top-of-the-line LG stainless steel appliances, a spacious kitchen island perfect for entertaining or casual dining, and modern cabinetry providing ample storage space. The primary suite is a sanctuary of comfort, with access to the rear balcony where you can unwind and enjoy the fresh air. Additionally, ample closet space throughout the unit ensures that your belongings are neatly organized and easily accessible. Indulge in luxury within the stylish baths, adorned with tasteful tile and high-quality fixtures. Convenience is key with in-unit laundry, making chores a breeze. Don't miss your opportunity to call this stunning space your own!
Courtesy: TTR Sotheby's International Realty
View additional infoExperience the epitome of urban luxury in this 1-bedroom, PLUS DEN, 1.5-bath unit, perfectly situated in the heart of Carver Langston. This newly constructed lower-level unit exudes elegance and sophistication with its exquisite features. As you enter, you'll be greeted by the seamless flow of hardwood floors throughout the entire unit that guide you through the spacious living areas. The kitchen is a chef's delight, boasting sleek LG stainless steel appliances, a generous kitchen island perfect for culinary endeavors, and modern cabinetry. The primary suite is a sanctuary of comfort and style, offering ample space and direct access to the rear patio, where you can unwind. Indulge in luxury within the stylish baths, adorned with tasteful tile and high-quality fixtures, plus in-unit laundry for added convenience. Despite its lower-level position, the unit fills with natural light during the day, creating an inviting atmosphere throughout. With its unparalleled blend of sophistication, functionality, and comfort, this unit is the epitome of urban luxury. Don't miss the opportunity to call this stunning space your home!
Courtesy: RLAH @properties, (202) 518-8781
View additional infoWelcome to this stunning one-bedroom condo nestled within the prestigious Dupont East Condominium, offering a seamless blend of luxury living and convenience in the heart of the city. Step into this meticulously designed unit, where modernity meets comfort. The fully renovated kitchen boasts sleek finishes and state-of-the-art appliances, providing the perfect space for culinary enthusiasts to indulge their passion. Adjacent, the bathroom presents a spa-like oasis, featuring exquisite fixtures and a high-tech Japanese bidet toilet for added comfort and convenience. Throughout the condo, engineered hardwood floors add warmth and sophistication, while a wall of windows floods the space with natural light, offering breathtaking treetop scenic views of the city skyline. As a resident of Dupont East Condominium, you'll enjoy the perks of full-service living, where the monthly condo fee includes all utilities, ensuring a hassle-free lifestyle. Additionally, the building offers an array of amenities, including a 24/7 front desk, on sight building manager. Additionally a rooftop deck offers the most spectacular view of the 4th of July Fireworks or a place to just relax with friends and enjoy the sunshine or stunning sunsets over the Nations Capitol. For those seeking ultimate convenience, an optional garage parking space is available for sale at an additional $50,000, providing secure and convenient parking in the heart of the city. Experience luxury urban living at its finest in this exquisite one-bedroom condo in Dupont East Condominium.
Courtesy: Keller Williams Capital Properties
View additional info**OPEN SUN 4/14 @ 2-4PM**Welcome to your enchanting Spring Valley Colonial! Located on a dead-end street, this captivating home boasts gracious rooms flooded with natural light, offering a warm and inviting ambiance. Step into the splendid sunroom/den on the first floor, adorned with a cathedral ceiling and numerous windows. Venture outside to your expansive deck, a haven for relaxation, dining, and entertaining. With 4 bedrooms, 3 full bathrooms, and a half bathroom, this home offers not just space, but a sanctuary for sophisticated living, complete with the added convenience of a garage. Located just a stroll away from restaurants and shops, and a mere mile to the Metro, this residence seamlessly combines convenience and charm. Don't miss this opportunity to claim ownership of this lovely house in one of the most prestigious district neighborhoods. Make an offer today! $1,295,0002610 17TH Street NE Washington, DC 20018
Courtesy: Smart Realty, LLC, 3012525515
View additional infoWelcome to 2610 17th St NE, a truly one-of-a-kind, bespoke residence in coveted Langdon sitting on a large lot. Affordable luxury meets cozy in the heart of DC. 3700+ sq ft of living space featuring 5 Bedrooms, 3.5 Bathrooms, generous backyard, and 2 car parking spaces Potential income generating basement with 2 bedrooms and 1 bathroom, separate kitchenette, laundry room. Basement features completely separate HVAC system as well as a separate electric electric sub-panel. The custom home blends traditional and contemporary style, featuring all luxury finishes with large windows allowing a lot of natural light. High-end quartz countertops make a statement as an oversized waterfall island in the kitchen. Upstairs there is a massive primary suite, 2 additional BRs and Jack&Jill style bathroom. Upper level also has it's own separate Washer/Dryer. Home has tons of storage in the attic, + Private Parking for 2 cars. The lower level has the potential to be a separated rental unit with it's own kitchen. 2 Bedroom 1 Bathroom, kitchenette and a separate basement entrance. Additional separate washer and dryer located in the lower level. AIRBNB/Rent the basement for short-mid term for increased cash flow. Long-term rentals in the neighborhood are $2400+ for 2BRs with smaller square footage units. Live upstairs, generate rent from downstairs, make it your gym/entertainment/hobby level, or turn it into an au-pair/in-law suite. Neighborhood: Zeke's Coffee Shop, grocery stores, plenty of restaurants on Rhode Island Row, neighboring Brookland with tons of development and potential. Located in close proximity to Langdon recreational park. The neighborhood offers a great playground, space to stroll, work out, or spend time relaxing. Own this one-of-a-kind, calm oasis -- close enough to everything DC has to offer while providing its own unlimited tranquility.
Courtesy: Republic Real Estate Group
View additional infoOwn a spacious 3-bedroom home with a den in Capitol View neighborhood â and lock in an incredible assumable mortgage rate of only 3.125%! This charming property offers the perfect blend of comfort and functionality. Save Big on Interest! Take advantage of the assumable mortgage with a historically low rate of 3.125%. Please note: Buyer will be responsible for the difference between the assumable loan amount and the final purchase price. Unwind in Style: 3 Bedrooms with a Den (easily converts to a 4th bedroom) 2.5 Bathrooms Master suite with large soaking tub, separate shower, and dual walk-in closets Granite countertops in the kitchen Relaxing deck, perfect for entertaining Major commuter routes are just minutes away, making getting around a breeze. Don't miss this rare opportunity to combine a beautiful home with an unbeatable mortgage rate!
Courtesy: Keller Williams Realty, (703) 679-1700
View additional infoOPEN SUN EVENING 4/14/24 5-6:30PM. NEW PRICE + CAN'T MISS UNIT/BUILDING. This brand-new development is a DC must-see! 1,300 SF+ three bedroom + den w/ 10 ft soaring ceilings at The Brooks, a luxury condo development located at The Parks in the historic Walter Reed complex in NW Washington, DC. With a balcony overlooking gorgeous grounds, this bright & superbly updated designer space offers Shaker-style kitchen cabinetry, gourmet kitchen with quartz countertops, tile black splash, high-end Bosch stainless steel appliances, three spacious bedrooms with walk-in and customized closets and two garage parking spaces â one with an EV charger. Storage galore. A true foyer entry, balcony, standout fixtures and custom build-ins by previous owner elevate the space. The Brooks offers residents an amenity rich unparalleled community experience shared with the adjacent luxury apartment building next door --- a state of the art fitness center, yoga studio with glass garage doors, saltwater pool lined with grill, cabanas + outside entertaining tables, a gorgeously outfitted party room and a number of modern work-from-home coffee-house stations on the property. This six-story building offers 89 units on a 6-acre enclave located within the 113-acre former Walter Reed Army Medical Center. This is a true retreat in the city with Rock Creek Park just a 1/2 mile away. Enjoy local events: Happy Hour at the Marketplace Plaza on Fridays starting in May, Home Rule Music Festival in June and Jazz in the Parks all summer on the Great Lawn. Walk to Whole Foods, Jinya and more dining, coffee, dessert spots opening this summer. Easy access to Takoma Park, and Silver Spring and Downtown Bethesda. Pet friendly, concierge building. Roof deck, great lawn, dog park, co-working space and a pet spa. This building & upcoming location has thought of it all. Open House: Saturday, 4/20 3:00-4:30PM
Courtesy: Thos D. Walsh, Inc., 2028120686
View additional infoMajor price adjustment! Best value for 11th street heights! FAST FACTS: 3 Bedrooms, 2 Full Bath, Off Street Parking/ Garden in Rear, updated interiors with an open floor-plan and boho style. 1 spot in rear, additional spots for rent in rear. A Spacious House, Yard and parking for the price of a condo! Do not let this opportunity pass you by! No HOA Fees! Nestled in the beloved neighborhood of 11th Street Restaurant Scene, this stunning property offers the perfect blend of modern luxury and bohemian charm. With upgraded interiors, an open floor plan, and access to a plethora of amenities, you must come see this home! If youâre thinking itâs too small, come see it for yourself, you will be surprised how spacious and bright this south-facing charmer is. 11th Street is known for its incredibly connected and hospitable community feel with its myriad of street fairs, community gatherings, and neighborhood events all year long! From the blocked-off street fair for Columbia Heights Day, and Wonderland's Sundress Fest to the Halloween l, Easter or Holiday parties thrown for both Dog Owners at 11th and Bark Dogpark AND families at the Trolly park! There's Michellin-rated restaurants at your doorstep, upscale eateries and neighborhood beer gardens on every corner. There are toddler classes, comedy shows, and yoga at neighborhood Bloombar just a block away, or watch Screen on the Green all summer long at the Tubman Feild across the street. Don't forget the quarterly family block parties or the summer concerts at the community garden coop! There's something for everyone here. 2 Blocks for Cohi Farmer's Market, and 3 blocks to Metro- check out all 11th Street has to offer! Key Features: (1) Modern Interiors: Step inside to discover a beautifully designed interior space, featuring modern finishes and an abundance of natural light. The open floor plan creates a seamless flow between the living, dining, and kitchen areas, perfect for entertaining guests or simply enjoying everyday living. (2) Bohemian Style: Embrace the eclectic charm of bohemian style throughout the home, with curated decor and artistic touches that add character and warmth to every room. (3) Parking and Garden: Enjoy the best of outdoor living with a fenced garden in the rear, ideal for gardening or relaxing in the sunshine. Plus, a lovely wooden deck out front provides the perfect spot for morning coffee or evening cocktails. The rear garden can also be your off street parking. Or save the garden and rent parking spots in the lot behind this property. (4) Easy Commute: Say goodbye to long commutes with the Metro just a short distance away, providing easy access to downtown and beyond. (4) Unbeatable Location: Situated in the heart of 11th Street, this home offers unparalleled convenience. Indulge in a culinary adventure with access to not one, but two Michelin-star restaurants Makan and Queens English, acclaimed breakfast spot The Coupe, the eclectic bodega "Odd Provisions" or any of the fun bars including el Chucho, Red Rocks, Wonderland Ballroom, Buddy's, or Johnnys all American. Need to run errands? You'll find everything you need within a half-mile radius, including Target, CVS, Best Buy, Dry Cleaning, UPS, Giant, Marshalls, DSW, Chipotle, and Starbucks. You never need to leave the neighborhood! Endless Entertainment: With access to over four playgrounds nearby, your a block from the popular Park View dog park, or Sherman Community Garden Coop, there's no shortage of fun for everyone!
Courtesy: Compass, (202) 386-6330
View additional infoMonumental Views on Trendy 14th Street! Welcome to Northern Exchange, an iconic building in DCâs vibrant 14th Street Corridor where the Districtâs past meets the present. Originally built in 1902 by C&P Telephone Company, this historical building was converted into modern and chic loft-style condominiums by renowned builder PN Hoffman in 2013. With only 36 residences, #406 dazzles with its unique and welcoming presence, featuring stunning views of the Washington Monument and soaring 15-foot ceilings. A combination of both industrial and classic design features, youâll enjoy the exposed brick that is original to this historical building, gleaming hardwood floors, and state-of-the-art stainless steel appliances. This loft-style condo allows for both work and play, with space on the main level to dine, entertain and relax, and on the loft-level, space for a king-sized bed and work-from-home desk towards the Washington Monument. An in-unit washer/dryer and on-trend full bathroom with porcelanosa tile completes this gorgeous condo. On warmer nights, enjoy the rooftop patio and lounge area, perfect for entertaining friends and family while taking in DC architecture and monumental views. Right in the heart of 14th Street Corridor and on tree-lined R Street, youâll love the walkability and city-atmosphere that this location offers. Grab your morning coffee at Bluestone Lane across 14th Street and get your daily shopping done at either Whole Foods or Trader Joeâs. For a night on the town, enjoy trendy restaurants like Le Diplomate or Gypsy Kitchen, and for a late night bite Red Light pizza is right next door! Become a District Dweller in this hot neighborhood today!
Courtesy: Coldwell Banker Realty - Washington, (202) 387-6180
View additional infoWelcome to 2543 13th Street Unit 1 NW, nestled in the heart of Washington, DC. This impeccably designed 2-bedroom, 3-bathroom condo epitomizes luxury living. As you step through the front door, you're greeted by an open floor plan adorned with exposed brick, setting the stage for refined urban living. The main level boasts a seamless flow, integrating a well-appointed kitchen, featuring state-of-the-art appliances and granite countertops, serving as the focal point between the elegant living room and cozy family room complete with a fireplace. Upstairs, retreat to two spacious bedrooms with ample closet space and luxurious bathrooms, accompanied by convenient laundry facilities. Included in the sales price is garage parking for one car, ensuring both security and convenience. Perfectly situated amidst vibrant shops, great restaurants, and efficient public transportation, this residence offers cosmopolitan living at its' best. Experience the beauty of spring in DC from the comfort of your exquisite new home in Columbia Heights!
1,001–1,025 of 2,148 properties displayed
How may I help you?Get property information, schedule a showing or find an agent |
|||||||||||||||||||||||||||||||||||||||||||||||||||||||||||||||||
Copyright © Metropolitan Regional Information Systems, Inc.


