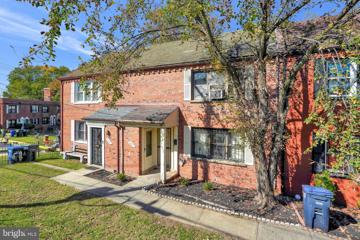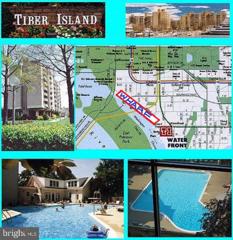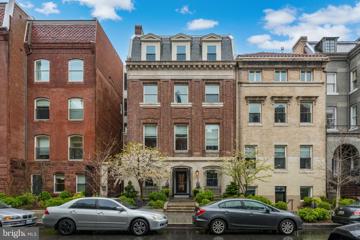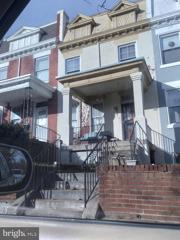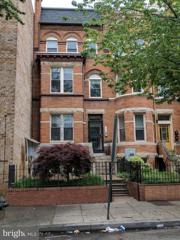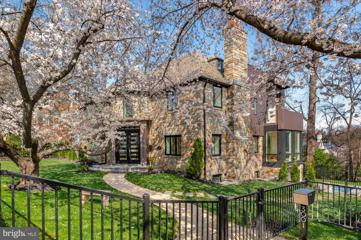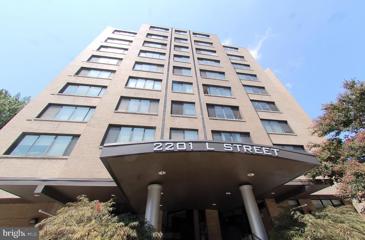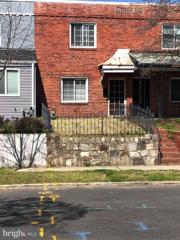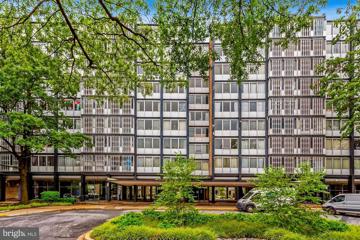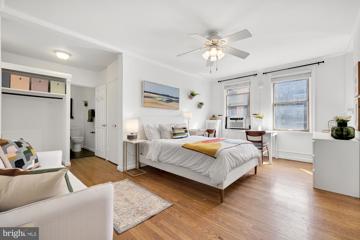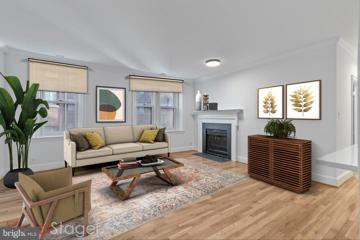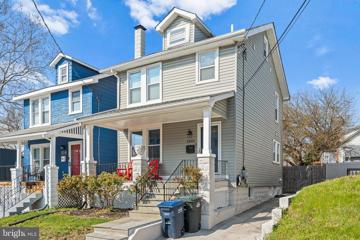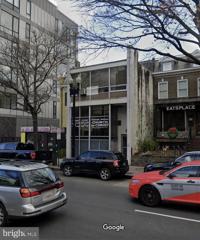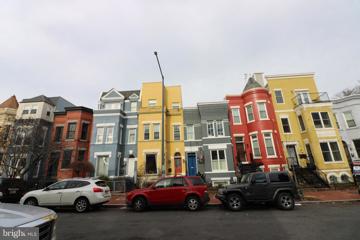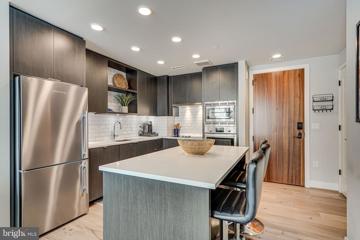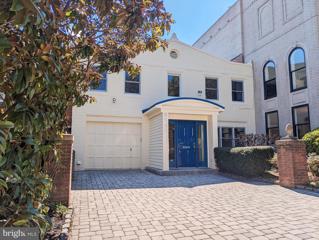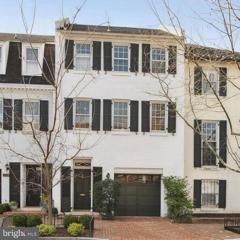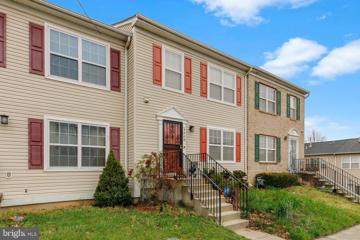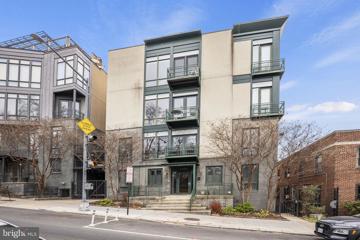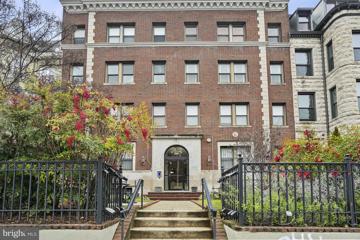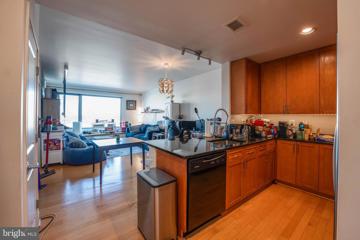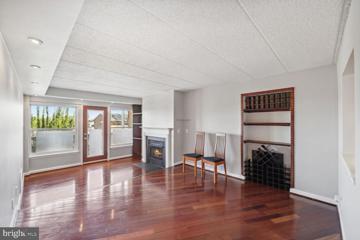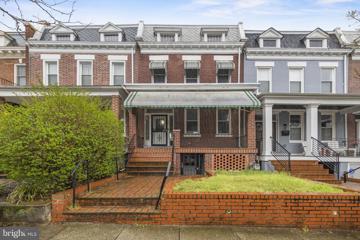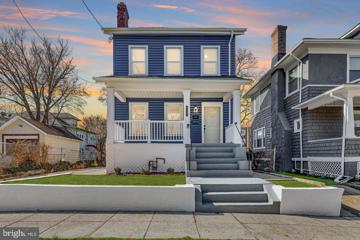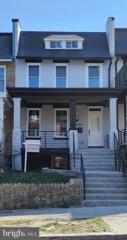 |  |
|
Washington DC Real Estate & Homes for Sale2,229 Properties Found
851–875 of 2,229 properties displayed
Courtesy: D.S.A. Properties & Investments LLC, (703) 501-5252
View additional infoImagine the possibilities...A great investment opportunity to buy, rehab, and rent out a duplex with two 1-bed/1-bath units. Access to two Metro Stations, a quick commute to Capital Hill and Downtown. Deanwood is one of the oldest neighborhoods in DC with a rich history with a small community feel in the middle of an urban area. Deanwood Community Center has modernized classrooms, meeting rooms, program areas, regulations fields, and a gym. It has a swimming indoor pool great for classes and aquatics. There is a basketball court and multi-purpose field or football or soccer and don't forget the playground. Selling Agent or Buyer to pay $375 offer management/technology fee at closing. Buyer to verify everything-fees, hoa, condo, amenities, parking, septic, well/water, utilities, rules, etc. Property is being sold strictly "as-is. Any offers received will be reviewed after the property has been listed for 7 days. Owner occupied and nonprofit offers to be reviewed after the property has been listed for 7 days. Only after the property has been listed for 31 days will the seller review any investor offers. Seller typically takes 2-3 days to review offers after the first 7 days.***
Courtesy: Welcome Home Realty, LLC, 2022101984
View additional infoSKIP THE NEW BUILDINGS ON THE WHARF! THIS UNIT IS LARGER (840SF VS "NEW" 1BRS AT AROUND 450 SF). HUGE BEDROOM (APPROX 12' X 16' (LARGER THAN MOST NEW CONSTRUCTION), VAST AND OPEN LIVING ROOM AND DINING AREA COMBINATION. LARGE (84sf) BALCONY WITH SUNSET VIEWS OF THE JEFFERSON MEMORIAL, THE WASHINGTON MONUMENT, AND THE NEW WHARF! MORE STORAGE (8' WIDE X 8' TALL CLOSETS IN BEDROOM AND LIVING ROOM)! REAL ESTATE TAXES APPROXIMATELY 50% LESS THAN AN EQUIVALENTLY PRICED CONDOMINIUM! BUILDING HAS BEAUTIFUL POOL, TWO EXERCISE ROOMS, AND LOTS OF BEAUTIFULLY LANDSCAPED COMMON GROUNDS RENOVATED KITCHEN AND UPDATED BATHROOM. NEW ABOVE-THE-RANGE MICROWAVE AND GRANITE COUNTERTOP . 128CUBIC FEET OF CLOSET SPACE BETWEEN THE BEDROOM AND LIVING ROOM CLOSETS. GARAGE PARKING SPACE IS NOT INCLUDED IN LIST PRICE BUT IS AVAILABLE FOR ADDITIONAL $50K . TIBER ISLAND HAS BEAUTIFUL OUTDOOR POOL, BRAND NEW GYM OPEN 24/7, 24-HR DESK IN MAIN BUILDING, AND NEWLY RENOVATED LOBBIES. HALLWAY RENOVATION ANTICIPATED IN 2024. ACROSS STREET FROM WATERFRONT METRO, NEW WHARF, SAFEWAY, CVS, ARENA STAGE, MORE! STEPS 2 NATS PARK, AUDI FIELD, NATIONAL MALL, NAVY YARD, HAINS POINT, BIKE AND JOGGING PATHS! COOP FEE $587\MO, ALL UTILS\CABLE\WIFI\HVAC MAINTENANCE $439\MO, REAL ESTATE TAXES $1,896 PER YEAR ! (TAXES ON COMPARATIVELY PRICED CONDO WOULD BE MORE THAN TWICE THE THOSE ON THIS UNIT!)
Courtesy: Washington Fine Properties, LLC, info@wfp.com
View additional infoWelcome to 1745N! Unit 113 is one of the largest and unique floor plans in this historic building. This 2BR/2BA has gorgeous finishes and fixtures throughout. The original character of the building still stands out and can be seen in the decorative fireplaces in both the primary suite as well as the large living room. The woodwork, brick and fireplaces are all original and over 100 years old. As you enter the unit you'll notice the elevated home office area overlooking the gourmet kitchen complete with breakfast bar, marbled-quartz countertops and backsplash, gas range and sleek cabinetry. A built-in bench adds a special architectural touch. The living room is flooded with natural light and has a coffered ceiling and exposed brick. There is also plenty of room for a formal dining space for all-encompassing entertainment. The primary bedroom exudes elegance - from the gorgeous custom woodwork and light fixtures - to the decorative fireplace and mantle above. The primary bath has a sleek double vanity with back-lit mirror and glass-door shower. An expansive walk-in closet completes the space. This home also offers a guest bedroom with walk-in closet and a separate full bath. Prime location right in the middle of the city - walkable to a plethora of world-class restaurants and shops - from Dupont to Logan Circle.
Courtesy: Coldwell Banker Jay Lilly Real Estate
View additional infoA lovely home, very comfortable neighborhood. Home being sold As Is, in need of minor work, a positive investment. Close to stores, restaurants, metro transportation and other resources. 2 bed rooms, 1 full bath, 1 half bath, separate dining room and kitchen, entertainment room, full open basement area. A must see! $1,600,0001423 Girard Street NW Washington, DC 20009
Courtesy: Long & Foster Real Estate, Inc.
View additional infoAmazing opportunity to own a turn-key 4-unit building in Columbia Heights 3 blocks from Metro & major retail development corridor (Target, Best Buy, Coffee Shops, Restaurants, Bars, etc.) and a little under a mile to the U Street. This property is perfect for condo conversion. Total monthly rent (2023): $8,856. Gross annual rent (2023): $106,272. Total Bedrooms: 4 Total Bathrooms: 4. Unit 1 basement, with a rental income of $2,467. Unit 2 is a 1BR 1BA leasing for $2,573/month. Unit 3 is a 1BR 1BA renging for $1,800. Unit 4 is a 2BR 1BA leasing for $2,051. #3 - $2,016, 2Bedroom #2 - $1,800, 1Bedroom #1 - $2,573, 2Bedroom - w/backyard access #B or LL - $2,467, 1Bedroom + Den - w/backyard access Total - $8856 4 Parking Spaces Tenants are very cooperative, but will need 24 to 48 hours notice. Best to text or email LA to set up showing. The walk score & the transit score are 81. The Bike Score sits at 98 - A bikerâs paradise. $6,996,9953001 Foxhall Road NW Washington, DC 20016
Courtesy: Washington Fine Properties, LLC, info@wfp.com
View additional infoThe original 1935 Tudor facade of this exciting home opens to a spectacular, completely new 2024 modern design by 3G Architects. NOTE: The square footage in public record reflects the original 1935 house; in its current incarnation the home has almost 9,000 square feet of usable space (including the outdoor entertaining areas). The property, in prestigious Wesley Heights, can be entered and exited from a private drive on Hawthorne Street or a shared drive off Foxhall Road. Inside are large rooms that are flooded with light through new double and triple-paned Pella windows (which completely eliminate any sounds of the city outside). The dramatic, multi-story foyer opens to a spacious reception room with wet bar and wine refrigerator, ideal for hosting parties. The living room has a gas fireplace and leads to a sunny, well proportioned dining room with expansive windows and lovely views over the pool and the neighborhood. Extending across the back of the house, the stunning family room has floor-to-ceiling windows with beautiful views, a modern gas fireplace and door to the back garden and pool. The adjacent kitchen is striking - it has a huge island with storage and seating, Ultralux cabinets, Miele appliances including a 36" refrigerator and 36" freezer, two dishwashers, a 48" dual fuel range, a 30" convection oven and a speed oven, a pot filler, a wine refrigerator and coffee/espresso maker. Completing the main level is a large pantry, powder room, a command center, a main floor bedroom or office with exterior access to a stone patio plus a full bath. The second level landing overlooks the the foyer and leads to two sunny bedrooms, one with a fireplace, both with baths en suite, large closets, and built in shelving. A third bedroom has its own private balcony, built-in drawers, closet and en suite bath. The primary bedroom is a luxurious oasis -- it has a cozy sitting room with two skylights, a modern two-sided fireplace, a wet bar with mini refrigerator and an extra walk-in closet. The bedroom shares the other side of the fireplace, and has a private balcony and lovely views. The expansive closet has numerous hanging possibilities, shelving and drawers, and the adjacent primary bath features a large steam shower, custom vanity, soaking tub with treetop views and a water closet with Toto toilet. There is an open third level that would make a perfect office space or an exercise studio; it has a door to the roof as well. The lower level is an entertainer's dream -- it features a family room, additional kitchen area with refrigerator, sink, dishwasher and a 48" wine cooler with space for 222 bottles, a circular game room plus an additional bedroom, bathroom and washer/dryer. There is an exterior side exit as well as an exit to the three car garage, accessible from both Foxhall road and Hawthorne Street. Walk through the garage to a large covered cabana where you can enjoy a lovely summer day under two ceiling fans or go for a dip in the 39'x9' POOL with waterfall. There is also a full bath in the cabana. The home's attractive exterior landscaping offers many lovely, varied plantings and provides natural privacy screening. The rear garden is fully fenced and there is an attractive metal fence around the side and front garden. There are white oak floors throughout, double and triple paned Pella windows, closed and open celled insulation, slate & TPO roofing, custom cabinetry throughout, tasteful tile choices and modern moldings. The main level and primary suite have built-in speakers. 3001 Foxhall Road was completely gutted and expanded in 2023/2024 - every inch has been touched with no detail overlooked in this exquisite home.
Courtesy: Sell DC Real Estate, 202-255-1900
View additional infoOpen House Sunday 1-3 pm (Apr 28th). Great location at the Carriage House just off Washington Circle near GWU Hospital, Trader Joes and the Spanish Embassy. Bright 6th floor studio overlooking L Street with PARKING INCLUDED. Home has lots of light with a wall of windows, hardwood Parquet floors, separate dining area, lots of closets and a nice kitchen & bath. Great investment for $335,000 which includes a separately deeded parking space. Secure building with front desk and a beautiful roof deck with a pool. For bibliophiles only one block to a new modern DC Public Library with a cafe' and outdoor dining. One block to Walgreens & CVS. Please call to take a look.
Courtesy: Long & Foster Real Estate, Inc., yanira@lnf.com
View additional infoThis is a very nice starter house that awaits new energy and creativity from a new owner. It has two nice sized bedrooms, one large bathroom, lots of windows, open first floor, separate dining room, nice staircase, cute kitchen with nice kitchen cabinets and ceramic tile flooring, open space basement flooring with a utility/laundry area in rear, private parking in the rear. Additionally, this property has a beautiful front yard and a Huge back yard for a possible property extension and/or for family summer cookout and other events. There are solar panels on the roof and the brand new gas stove and refrigerator that are "still "in the box , convey with property. Buyer must install the aforementioned appliances at their own expense after settlement. Property just needs a little Tender Loving Care. Being sold As/Is. Shown by appointment only. Need a 24 hour advance notice before each showing . Owner has a family friend living in basement area who will receive TOPA documents. Reportedly, family friend has no interest the purchasing the property.
Courtesy: Compass, (202) 386-6330
View additional infoWelcome to this charming 1 bed, 1 bath coop nestled within the coveted River Park Community, perfectly situated near all the Southwest Waterfront neighborhood has to offer! As you step inside, you're greeted by an inviting open living/dining area flooded with natural light. Adjacent to the living space, discover a spacious enclosed balcony, perfect for enjoying morning coffee or unwinding in the evening. The kitchen boasts well-equipped appliances, bright white cabinetry, and a stylish backsplash. The spacious bedroom offers ample closet space, large windows inviting abundant light, and convenient access to the balcony, creating a serene retreat. For added convenience, there's an option to rent parking on site. The River Park community provides an array of amenities, including a 24-hour front desk concierge, gated community, fitness center, music room with a piano, meeting room, common laundry facilities, a full-size outdoor pool, grill area, bike storage, and much more. The monthly co-op fee of $1,724 includes all utilities, property taxes, underlying mortgage, reserve funds, monthly maintenance and insurance. Residents enjoy easy access to incredible restaurants and nightlife at the Wharf, Nationals Park stadium, shops, grocery stores, and more, ensuring a vibrant and dynamic lifestyle. Don't miss the opportunity to make this property your own!
Courtesy: Compass, (202) 386-6330
View additional infoWelcome to this modern studio offering an updated kitchen and bath at the Porter Cooperative in Cleveland Park! Step inside to find a space filled with natural light, highlighting the hardwood floors throughout. The kitchen features bright white cabinetry, quartz counters, and stainless steel appliances. The bathroom features a shower-tub combo and a chic vanity. This studio can meet all your needs, providing space to accommodate a queen sized bed, a desk and a living area. Storage is ample, thanks to built-in shelving designed for convenience and to save space. The building is cat friendly and has bike storage! Your monthly fee covers property taxes and all utilities except for electric. The unbeatable location places you in the heart of Cleveland Park. Just steps away from the Red Line Metro, you have easy access to the city. Enjoy a variety of restaurants, shopping options including Target, gyms, the local library, and more. Don't miss this opportunity to make this studio your new home. Schedule a showing today!
Courtesy: Long & Foster Real Estate, Inc., (202) 966-1400
View additional infoWelcome to 1735 New Hampshire Ave #305. First time on the market in 31 years. The living room has been freshly painted floors sanded and new slate around the fireplace. Great afternoon light baths the unit. New light fixtures and hardware. The kitchen has been painted and new quartz counters, sink fault, and dishwasher as well as a new exhaust fan. Extra storage has been provide.The bedroom has a good closet, New carpet and light fixture. There is a washer and dryer hook-up . Washer & dryer are free in basement as well as a storage unit. Close to shopping, dining, the dog park as well. Safeway, two blocks away. near bus and Metro routes
Courtesy: Redfin Corp
View additional infoGorgeous 3-story porch front bungalow house (circa 1925) recently remodeled throughout to high-end standards in the heart of the trendy Woodridge community.. This charming home features 4 bedrooms and 3.5 luxury bathrooms w/ natural stone and contemporary finishes. The gourmet kitchen features all stainless steel appliances, range hood and gas range, extra large island w/ sink, white quartz counter tops and tall custom shaker cabinets. Wide plank wood flooring throughout. Almost 2,000 s.f. above grade. The finished walk-out basement has a luxury kitchenette and luxury bathroom w/ walk-in stone shower. Enjoy the wonderful large fenced backyard w/ stone patio and storage shed. Off street parking for multiple cars and the driveway is wired for electric car charging (fast charging). Also - proximity to Costco, Loweâs, Dakota Crossing Shopping Center, on-ramps to Rt. 50 and BW Parkway, 15 minute drive to downtown and National Mall, Smithsonian, etc. This is a great home for your primary residence and investment potential. $1,800,0003609 Georgia Avenue NW Washington, DC 20010
Courtesy: Samson Properties, (240) 630-8689
View additional infoNMU-7B/GA (mixed-used) development project. Condos / retail / both. Preliminary plan to be shared upon request.
Courtesy: Fairfax Realty of Tysons
View additional infoLocation, Location, Location, only seven years old building, Unit #2 has Three Master bedrooms, Three full-bath in two level Apt. in the heart of the DC. Top of the line Stainless steel Appliances, lots of cabinets with granite countertop, Hardwood floor all over . one of the full-bath has steam shower. Private Balcony, Private Rooftop. . Easy access to Major roads, shopping area and metro station. unit owner will share the water bill with unit #1 . Big size Luxury Washer&Dryer inside the unit. please schedule showing online. there is a combo lockbox in front of the building on the right railing with a Blue ribbon.
Courtesy: KW United, 703-986-6967
View additional infoWelcome to The Bower, your premier destination where luxury seamlessly intertwines with the pulse of modern city life. Step inside, where the warm greeting of the concierge signals your arrival at a place of distinction. Beyond the lobby, find the conveniences of daily living at your fingertips, including the mailroom and swift elevators, all secured by your exclusive key fob access. Ascend to the 9th floor and discover Unit 908, a portal to elegance and comfort. Upon entry, the kitchen captivates with its Bosch stainless steel appliances, the richness of dark wood cabinetry, and the crisp, clean lines of white quartz countertops. A classic subway tile backsplash ties the culinary space together, and the pantry offers generous storage. The kitchen's central island doubles as a breakfast bar and a welcoming focal point for social connections. The living room unfolds before you, a testament to luxury with its towering windows that frame the city beyond, leading to your private balconyâa tranquil perch to witness the city's rhythmic changes from dawn's gentle light to the dusk's golden hues. Serenity defines the primary suite, where light cascades through generous windows, painting an ever-changing cityscape. Nightfall ushers in a dazzling urban light show, visible from your personal retreat. The primary bath echoes the spa's sanctity, with refined tiling, an ample walk-in shower, and a sleek vanity that beckons relaxation. Complementing the primary is a secondary bedroom and bath, both echoing the home's theme of understated elegance. Every room boasts floor-to-ceiling windows, ensuring the dance of daylight is always your guest, and life's practicalities are covered with the inclusion of a stackable washer and dryer. Residing at The Bower, in the heart of The Yards district, you're not just choosing a home; you're embracing a lifestyle. Here, convenience and luxury are not mutually exclusive but coexist in perfect harmony. Engage with the community's vibrant heart, from the ease of concierge services and the assurance of secure access to the well-appointed private fitness center and the majestic rooftop terraceâa sanctuary for socializing or solace. Your life at The Bower extends into the surrounding Yards, where a tapestry of experiences awaits. Delight in the gourmet offerings of Harris Teeter, refine your well-being at VIDA Fitness, and meander through an array of dining and shopping venues. With a Metro station just moments away and the peaceful Anacostia River providing a scenic backdrop, The Bower offers a life that's as rich and varied as the city it calls home. Welcome to your next chapterâa symphony of city living, luxury, and comfort at Unit 908, The Bower. $2,950,0002120 S Street NW Washington, DC 20008
Courtesy: Coldwell Banker Realty - Washington, (202) 387-6180
View additional infoWelcome to your new home nestled in the heart of Kalorama and conveniently located just across the street from serene Mitchell Park. Kalorama is a prestigious neighborhood graced by various notable homes and embassies, and ideally located within blocks of the Dupont and Woodley Metro stops, the famed Sunday Dupont Farmers Market, The Phillips Collection, a myriad of restaurants, shops, café, galleries, plus drug stores, cleaners, and other conveniences. Rock Creek Park is also just a few blocks away on foot or via car. Generous parking is provided by a one car garage, plus driveway space for up to three cars. Step inside and be surprised by a dramatic two-story foyer, leading you seamlessly into the spacious living room adorned with a cozy gas fireplace and built-ins. Sunlight pours in through south-facing glass French doors, beckoning you to the tranquil rear deck with views of the Washington Monument. Entertain with ease in the formal dining room adjacent to the well-appointed kitchen, boasting sleek countertops, ample cabinet space, a pantry, and an eat-in breakfast area. A renovated powder room and access to the attached garage complete the main level. The second level features the private, spacious ownerâs suite, offering a wall of closets, an en suite bath and direct views of the Washington Monument. There is also an open loft-style den and two additional large sized bedrooms and a full bath on this floor. The fully finished lower level has the fourth bedroom with en suite bath, an expansive recreation room with a wood-burning fireplace, walk-out access to the garden, and a large laundry room with abundant storage, plus a second refrigerator in a walk-in pantry. A meticulously manicured patio and garden complete this charming home. $2,850,0003320 R Street NW Washington, DC 20007
Courtesy: Compass, (202) 448-9002
View additional infoStunningly renovated in 2013 by Hunt Laudi Studio this 5 bedroom, 4 ½ bathroom home spans over 4 levels and includes attached parking garage. Entryway adorned with original floral leaf crown molding and wainscoting-lined staircase. One level up on the main level, find the open and spacious living room with custom built-ins and Italian tiled fireplace mantel creating a warm hearth. A seamless marriage between the traditional and modern. Dining room area with capacity for a large table set alongside a custom sliding partition with geometric pattern allowing natural light to penetrate the living spaces. On the other side find the impeccably designed and streamlined (Scavolini) chefâs kitchen with an abundance of storage and high-end appliances. Gleaming hardwood floors and sleek recessed lights throughout. Step out onto the rear private patio and lush garden - all in bloom! Find the primary suite on the Upper 1 along with two large adjoining bedrooms, and an exquisitely tasteful and practical hall bathroom. Natural light radiates across the primary suite with original crown molding, double closets, and ensuite spa-like bathroom with textured tile and heated flooring. Watch the flowers bloom through the French doors which open onto the private Juliet balcony. The Upper 2 contains a sun-lit fourth bedroom and ensuite bathroom. Entry-level fifth bedroom with separate bath and updated kitchenette with granite countertops â new fixtures throughout. Chic half-bathroom conveniently located on the entry-level. Windows and patio doors replaced and refurbished in 2014. Roof and skylight replaced 2021, HVAC (quiet) replaced in 2019. Primely located near Dumbarton Oaks, Montrose Park, Volta Park. A plethora of restaurants including Bistro Lepic and Patisserie Poupon just a block or two away. Retail shopping, Georgetown Waterfront and grocery all close by!
Courtesy: Redfin Corp, 301-658-6186
View additional infoEstate Sale, a wonderful townhome that serves all of your living and entertaining desires. As you enter through the front door, you are welcomed into the spacious combo living/dining area. The kitchen features stainless steal appliances. The main level also includes a half-bathroom that fits in perfectly for your guests. The fully finished walk-out basement makes for even more entertainment space with its huge recreation area. With its major bus routes, 1-mile distance to two different Metro stations , and proximity to 295/395, this is a commuter's delight, whatever your preferred method of transportation. Community recreation also awaits with the Ridge Road Community Pool and the Benning Stoddert Recreation Center both in close proximity. This is a must-see home.
Courtesy: Gordon James Brokerage, 202-809-4710
View additional infoWelcome to your contemporary oasis with park views! Discover modern sophistication in this immaculate 2-bedroom, 2-bathroom residence, spanning 1,759 square feet of luxurious living space. One indoor, garage parking space included. Nestled in a prime location in a boutique building with views of Meridian Hill Park, this home offers the perfect blend of style, comfort, and convenience. Step inside and be greeted by an abundance of natural light, hardwood floors and contemporary finishes throughout. The open-concept layout is perfect for entertaining, with a spacious living area featuring a gas fireplace. The kitchen is a chef's dream, equipped with stainless steel appliances, a big pantry, and ample counter and storage space. Enjoy casual dining at the breakfast bar or host formal dinners in the adjacent dining area. Retreat to the tranquility of the primary bedroom, complete with blackout shades and a walk-in closet featuring an Elfa closet system. The property offers a sunny balcony off of the living room that overlooks the park and a deck perfect for grilling off of the dining area. Ideally located in the heart of one of DC's most vibrant neighborhoods, this property offers unparalleled access to the city's best areas and attractions. Situated across the street from the picturesque Meridian Hill Park, residents enjoy a serene escape amidst the hustle and bustle of city life. With Whole Foods, Streets Market, Trader Joe's, and two metro stops all within walking distance, convenience is at your fingertips. Explore the mix of dining, shopping, and entertainment options along 14th Street NW, just two blocks away. Plus, walking distance to Adams Morgan and Dupont with easy access to bus stops and metro stations, including U Street and Columbia Heights, the entire city is within reach.
Courtesy: Fairfax Realty Premier, (301) 439-9500
View additional infoIntroducing the gem of Columbia Heights! This property stands out with its exclusive status as the only two-bedroom unit in the El Dorado Condominium. This unit features a spacious open floor plan, ideal for modern living. The main bedroom boasts a walk-in closet, while the second bedroom offers ample storage space with 2 large closets. Both bedrooms feature comfortable carpeted floors. You'll love the elegant wood floors in the living room, dining room, and hallways, providing a warm and inviting atmosphere. The kitchen area features sleek stainless steel appliances, granite counters, a range hood, a free standing island and recessed lighting, creating a stylish and functional space. With convenient laundry facilities in the building, pet-friendly policies, and close proximity to shopping, restaurants, boutiques, nightlife, and two Metro Green line stops, this property is perfect for both owners and investors alike. Don't miss out on this fantastic opportunity to own the largest unit in the building!
Courtesy: Homesavey, LLC, 7039827556
View additional infoDiscover urban living at its finest in the Cityline at Tenley, Washington, DC. This elegant 1-bedroom, 1-bathroom condo offers a sleek, modern design with top-of-the-line finishes and an open floor plan that maximizes space and natural light. The gourmet kitchen features granite countertops, modern appliances, and a breakfast bar, perfect for casual dining. The living area is spacious, with large windows that provide views and bathe the room in sunlight. The bedroom is a tranquil retreat, boasting ample closet space and a large window. The bathroom is outfitted with contemporary fixtures and finishes, providing a spa-like atmosphere. Hardwood floors throughout the condo add warmth and elegance. There is also in-unit laundry! Cityline at Tenley residents enjoy a host of premium amenities, including a state-of-the-art fitness center, 24-hour front desk service, a beautifully landscaped courtyard, and secure underground parking (parking space included in the sale). Located atop the Tenleytown-AU Metro Station, the building offers unbeatable convenience for commuting and is steps away from dining, shopping, and entertainment options. Experience the perfect blend of comfort, style, and convenience in this exceptional Cityline at Tenley condo, your gateway to the best of Washington, DC living.
Courtesy: Long & Foster Real Estate, Inc., (202) 966-1400
View additional infoRarely available 925 Sq.Ft. 2 Bedrm 2 Bath Unit, w/ spacious Balcony in the sought-after Overlook Condominium complex, includes Fireplace, Assigned Parking Space right at exterior door, and large assigned Storage Locker, all included in price and condo Fees. This is a beautifully updated condo unit with renovated Baths, including Glass-enclosed Shower, and fully-applianced Kitchen and Pantry. Interior has Wood Flooring in the Livingroom with Gas Fireplace. Large main Bedroom, carpeted throughout; Lots of Built-ins in Livingroom and Bedroom, Washer/Dryer in unit. Located just a short distance from Anacostia Metro, with bus nearby; Busboys & Poets; Main Entry has updated Access System and Common Areas are equipped with Security Cameras. Complex Not FHA Approved but ask about low down-payment and mortgage interest rate provided by known lender. Cash and Conventional accepted. $969,90030 W Street NW Washington, DC 20001
Courtesy: Coldwell Banker Realty - Washington, (202) 547-3525
View additional infoExperience The Charm Of This Classic Wardman Style Row Home, Comfortably Nestled In The Vibrant Neighborhood Of Bloomingdale. The Home Retains Its Original Character And Is Ideally Located Just Off North Capitol Street NW. The Current Floor Plan Features A Welcoming Living Room, A Formal Dining Room, And A Functional Kitchen On The Main Level. The Upper Level Boasts Three Large Bedrooms, One Of Which Has Access To The Sunroom, And A Full Bathroom. The Lower Level Boasts High Ceilings With A Full Bathroom and Independent Front And Rear Entrances, And Holds Great Potential For Conversion Into A Rentable Apartment Or Additional Living Space; Depending On Your Needs. Adding To The Appeal Of This Property Is The Spacious Backyard And A Detached Garage At The Rear. Its Convenient Location Is Just A Few Blocks From Two Green Line Metro Stations, Shopping And Dining Options Along Rhode Island Ave, And The Lively Shaw And U Street Neighborhoods. Additionally, Similar Homes On the Street Have Sold In The $1.5Mâs Range. The Seller Is Open To All Forms Of Financing. With A Large Spread, This Property Also Offers An Excellent Opportunity For An Investor To Rehab. For Any Additional Information, Please Contact The Listing Agent.
Courtesy: I-Agent Realty Incorporated
View additional infoSELLER FINANCING AVAILABLE AT 4.5% FOR UP TO 24 MONTHS! Stunning SFH in Takoma. 4 levels of chic finishes as this home has been thought out and renovated from top to bottom. From the oversized porch out front, to the open concept LR/DR, a kitchen with subway tile backsplash and SS appliances, a bonus room and powder room on the main level. Upstairs you can relax in the tranquil master suite, complete with a walk-in closet and elegant master bathroom. The laundry is conveniently located on this level as well as the other two spacious bedrooms and the 2nd full bathroom. The lower level is fully finished and can be designed to have a future bedroom to make this fully independent with its own entrance and there is already the hookup for a second laundry area. The backyard is fenced with a concrete patio, so you can enjoy grilling or a sip of wine while enjoying the sunset. Walk to Takoma Metro, Whole Foods, playgrounds , parks and restaurants! Very walkable, excellent transit and bikeable! $1,450,0001302 Randolph Street NW Washington, DC 20011
Courtesy: Spring Hill Real Estate, LLC.
View additional infoWONDERFUL REMODELED TOWNHOME. This 4-bed, 3.5-bath townhome has a modern open plan and plenty of natural light with 9+ tall ceilings in main and upper levels. Is has recessed lights throughout, and quartz countertops in kitchen and bathrooms. Kitchen has tall countertops, stainless steel appliances, large screen refrigerator, electric stove with pot water filler, exhaust hood, tall cabinets, a large central island and a spacious pantry. A 1/2 bathroom and a breakfast area which opens to a great size deck overseeing the back patio/driveway completes the first level. In the second level, the master bedroom has a large walk-in closet and plenty of light from 3 windows. The master bath has a double sink, walk in shower and skylights. The 2nd bathroom has also a double sink. A large laundry room with built-in cabinets and two good sized additional bedrooms complete this level. The basement level has almost 8 -foot ceilings and plenty of recesses lights, with a front and a rear entrance, each with a covered patio. This lower level has a large recreation room for entertaining, one bedroom and a full bathroom. The back patio/driveway is enclosed by a tall wooden fence on the sides and a 16' by 8' electric garage door. It is possible to park up to 3 cars in this driveway, depending on size. This fabulous townhome is located close to restaurants, public transportation and a 10 minutes' walk to 14th St in the Columbia Heights. You will love all about the totally remodeled home with brand new everything, including electric cabling and systems, water pipes, water heater, two-zone HVAC system and large garage door.
851–875 of 2,229 properties displayed
How may I help you?Get property information, schedule a showing or find an agent |
|||||||||||||||||||||||||||||||||||||||||||||||||||||||||||||||||
Copyright © Metropolitan Regional Information Systems, Inc.


