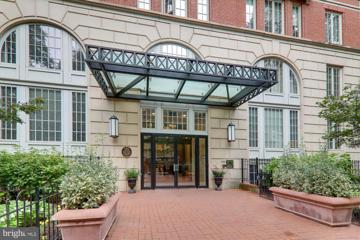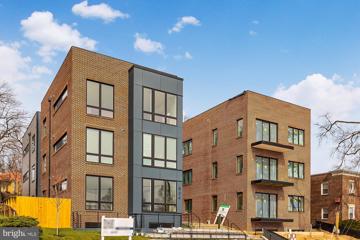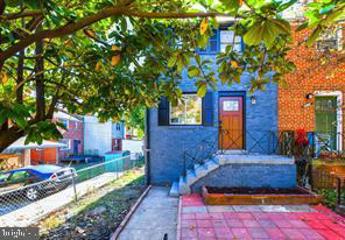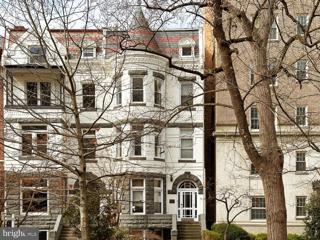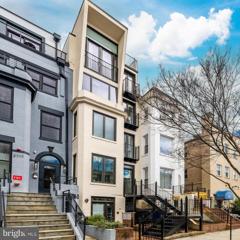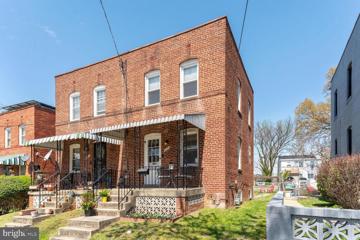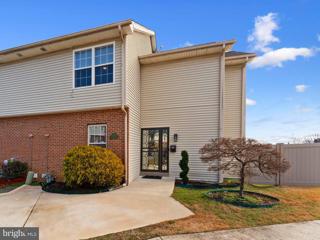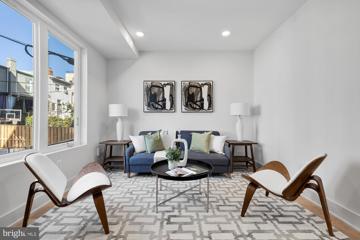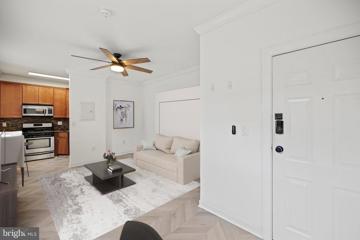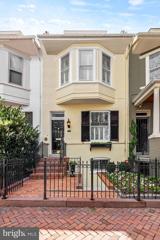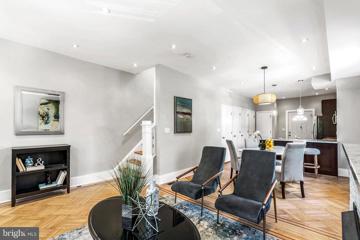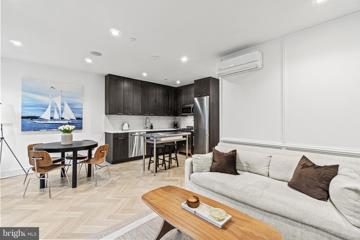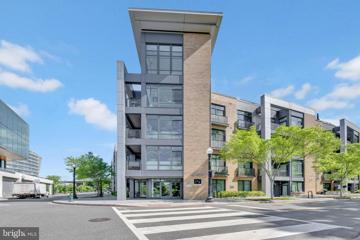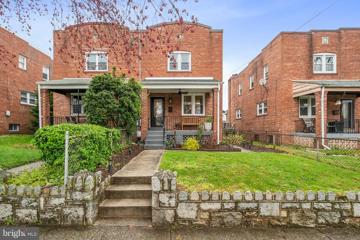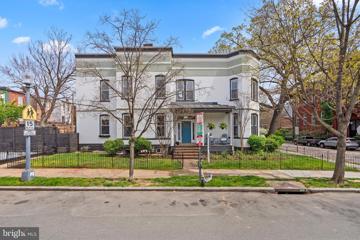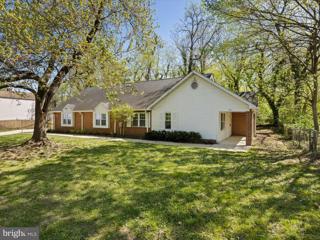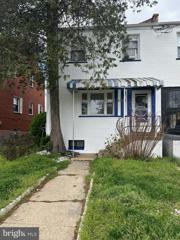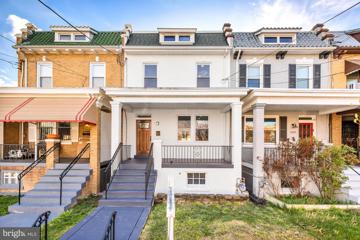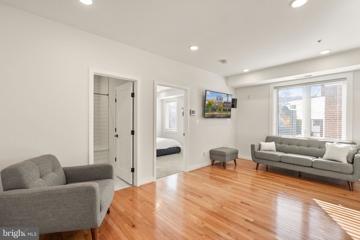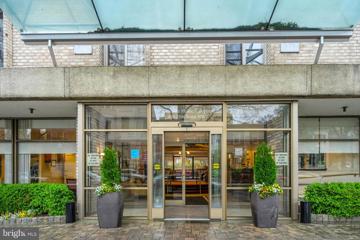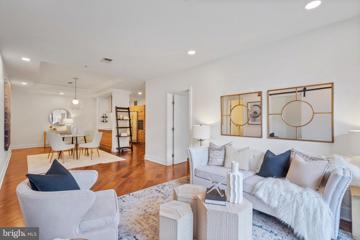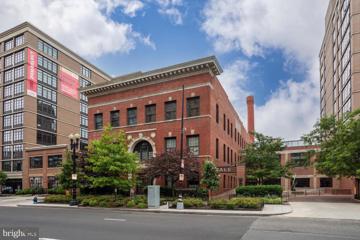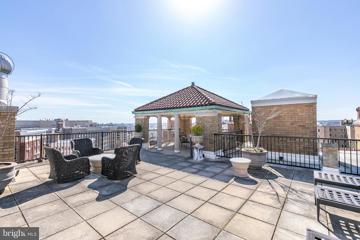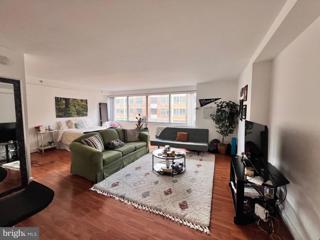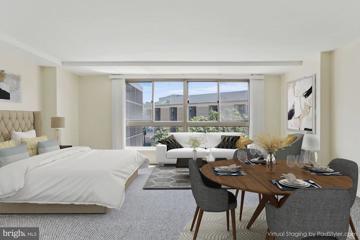 |  |
|
Washington DC Real Estate & Homes for Sale2,225 Properties Found
651–675 of 2,225 properties displayed
Courtesy: Coldwell Banker Realty - Washington, (202) 547-3525
View additional infoExperience luxury at its finest in this stunning 1 bedroom, 1 bath and garage parking condominium unit located in the heart of Logan Circle. Situated in a well-managed luxury building with exceptional amenities, this residence offers the essence of comfort and convenience. North facing windows flood the primary bedroom and living room with natural sunlight, creating a warm and inviting ambiance throughout. The open floor plan enhances the spacious feel of the unit, while providing a seamless flow between the primary bedroom, living area, dining space, and kitchen. Privacy is paramount in this serene oasis, with the primary bedroom tucked away from the hustle and bustle of city life. The unit features a walk-in closet complete with shelving, drawers, and ample hanging space, ensuring optimal organization and storage. Engineered floors grace the entirety of the unit, while high-quality shades adorn each window, offering both style and functionality. In unit washer and dryer add to the living convenience. Central air conditioning and heat, wholly controlled by the owner, guarantee year-round comfort. The building itself is impeccably managed, boasting a front desk staffed on weekdays and weekends, an attractive party/meeting room, and an exceptionally well-equipped gym. The well-lit and organized parking garage includes a separately deeded parking space capable of accommodating larger vehicles. Nestled on the southern edge of Logan Circle, this prime location offers unparalleled access to downtown DC and all it has to offer. From dining and entertainment to shopping and cultural attractions, everything you need is just moments away. Few condominiums in Washington DC offer compromise-free living, but this one does. Don't miss out on the opportunity to make this exquisite residence your new home. Schedule a viewing today and experience luxury living at its finest!
Courtesy: TTR Sotheby's International Realty
View additional infoLAST UNIT LEFT C of O in Hand Interest Rates as low as 5% - Inquire with agent. 824 Taylor Street NE #1 2BD/2BA 967 SQF Brand New in Brookland! This newly constructed, fully detached condominium development presents a range of elegant two-bedroom, two-bathroom units from ERB Properties! These open-plan condos are finished with wide-plank hardwood throughout, Samsung kitchen appliances, authentic Calacatta Laza quartz kitchen countertops, bespoke tile selections, and ample storage and closet space. The project is a 2-minute walk from Turkey Thicket Recreation Center, which includes an indoor swimming pool and fitness complex, fully-lit tennis and pickleball courts, a playground with a splash park, and more. 5-10 minute walk Brookland-CUA Metro Station (Red), Fort Totten Metro Station (Red, Green, Yellow). Short walk to Brookland Pint, Masala Story, Primrose 2.0, and Brooklandâs Finest. The following is also within a 10-15 minute walk or less: Catholic University, Yes! Organic Market, &Pizza, Starbucks, Busboys & Poets, Chipotle, CVS, Murry & Paulâs, and The Runaway. Units Available: 824 Taylor Street NE #1 (2BR/2BA/967SF - $399,900)
Courtesy: Samson Properties, (703) 378-8810
View additional infoABSOLUTELY GORGEOUS is the best way to describe this newly renovated semi-detached property featuring new luxury flooring, granite counters, stainless steel appliances, new light fixtures and ceiling fans, a finished basement with a bedroom and full bath, a large deck, a huge backyard, 6-foot fence, concrete driveway for 2 cars and much much more. Ask about the AFCU 100% No Downpayment Funding available. $2,895,0001710 16TH Street NW Washington, DC 20009
Courtesy: TTR Sotheby's International Realty, (202) 333-1212
View additional infoDiscover a rare opportunity in the heart of Washingtonâs DuPont Circle with 1710 16th Street NWâan exquisite 1918 historic building offering a perfect blend of classic charm and modern potential. Boasting over 6,000 square feet of versatile space and two-car parking in the rear, this property presents endless possibilities for residential, commercial, or mixed-use development. It is offered âas isâ and potential buyers should be aware a renovation is needed to transform the property. Â With RA-4 Zoning allowing for medium to high density residential development, envision a transformation of this 4-story gem into a luxurious single-family residence, multi-family apartments, upscale condos, or a dynamic combination of uses. The expansive layout features flowing, light-filled spaces and soaring ceilings, providing an ideal canvas for creative modernization and adaptive reuse. Â 1710 16th Street could be a grand residence with up to 7 bedrooms, 6 bathrooms, and 2 half baths, offering unparalleled elegance. Enjoy captivating views of 16th Street through large bay windows, while relishing the timeless architectural details that characterize this historic landmark. Â For those considering a mixed-use development, capitalize on the property's prime location just steps away from retail shops, acclaimed restaurants, and vibrant cultural attractions. Create a harmonious blend of residential and office spaces in this sought after DuPont neighborhood. Â Suited for investors, developers, or a visionary homeowner, 1710 16th Street NW presents a unique opportunity. Seize the chance to reimagine this historic treasure!
Courtesy: Compass, (301) 298-1001
View additional infoIdeally located between Lanier Heights and Adams Morgan, this three bedroom, two bath condo includes one separately deeded parking space and has been recently updated with beautiful oak hardwood flooring and pella architect series windows with sound absorbing glass. The condo offers three levels of living, highlighting a private rooftop deck with spectacular views of the Washington Monument. The interior is sun-filled with floor-to-ceiling windows and boasts an open floor plan ideal for everyday living and entertaining. The main level includes a gourmet eat-in kitchen and spacious living room with access to a second private outdoor terrace and the assigned parking space. The second level has two bedrooms that share a hall bath. The third level showcases the primary suite with an oversized bathroom, a walk-in closet with built-ins and access to the private rooftop deck. Located in a boutique condo building/rowhome with 5 units and lower condo fees and healthy reserves, this condo is just steps away from all the best shops, restaurants, and nightlife in DC. Also, there is no better place to watch the fourth of July fireworks than from the private rooftop deck!
Courtesy: Long & Foster Real Estate, Inc.
View additional infoWELCOME HOME to this Charming Semi-Detached / Duplex in DEANWOOD**Inviting Front Porch leads into a Sun Drenched Open Floor Plan**Lovely Hardwood Flooring, Crown Molding and Recessed Lighting**Modern Kitchen with Quartz Counters, Breakfast Bar & Stainless Appliances**Dining Nook**Nice Sized Bedrooms on Upper Level each with Ceiling Fan**Updated Full Bath**Awesome Lower Level with Bedroom #3, Private Bath, Kitchenette and Closet Space - PERFECT as an In-Law OR Au-Pair Suite!! NEW HOT WATER HEATER**Washer/Dryer and Utility Sink**ROOF Resurfaced 4 years Ago**New Stairs from Kitchen lead onto Patio and a Spacious Backyard - (Just Right for Entertaining, Gardening & Relaxing)**Parking Access in BACK**Close to Transportation, Shopping, Restaurants, Bike Trails and SO MUCH MORE!! INVESTMENT OPPORTUNITY AWAITS!!
Courtesy: Century 21 Redwood Realty
View additional infoOPEN HOUSE FRIDAY 4/19/2024 5-7PM! Welcome to 4750 6th Place NE in the Brookland subdivision of Washington DC. This well maintained home is bathed in natural light. The first floor features an inviting eat-in kitchen, a spacious living room, and a formal dining room. Moving to the second floor, you'll find the primary bedroom with its own ownerâs bath, along with two other generously sized bedrooms and a shared full bath. The lower level offers a sizable family room, adaptable for a home office, hosting weekend guests, or setting up a workout area, complete with a convenient half bath. With an off-street driveway accommodating 2 cars, ample street parking and a large yard for entertaining and urban gardening, this residence provides a perfect blend of comfort and outdoor enjoyment. Its convenient location ensures easy access to Downtown DC, with Fort Totten Metro and Brookland-CUA Metro both less than a mile away. Sellers offering $2000 credit for carpet replacement.
Courtesy: Compass, (202) 386-6330
View additional infoInquire about builder & lender incentives today!! Welcome to The Walt, a newly constructed stylish masterpiece. This 10 unit boutique condominium encompasses beautiful professional designs and thoughtful layouts with unparalleled attention to detail. The Walt is located in the sought out Brightwood Park neighborhood. Each residence boasts floor to ceiling windows, 9ft ceiling, recessed lights, double pane windows, large closets, contemporary finishes, and white oak floors. The open floor plans steeped in natural sun light create the perfect ambiance throughout. The kitchens are designed with beautiful quartz countertops, stainless steel appliances, modern cabinetry and floating shelves. The bathrooms feature beautiful modern tile with the most elegant finishes. Each bedroom embodies the ultimate space for relaxation and comfort. Every unit has in-unit washer and dryers so no fuss over leaving your home to do laundry. There are two penthouse units that offer 2 bedrooms and 2 full baths, stellar rooftops with sweeping views of DC skyline, rooftop bar area, and two-level living. Owners have a purchased parking option available, ample street parking, low condo fees., and dedicated bike rack. The coveted Brightwood Park community is located at the northern part of Petworth. This community features many neighborhood restaurants like ANXO, coffee shops, grocery, Target and access to downtown DC. The Parks at Walter Reed's development with over 150,000 square feet of retail includes Whole Foods Market, Mezeh, Nailsaloon, The Charmery hand-crafted ice cream shop and more are just minutes away! Reach out today to schedule a tour & secure your modern DC oasis. Parking Available!
Courtesy: Compass, (202) 386-6330
View additional infoExperience affordable ownership in a highly sought-after location boasting a walkability score of 98! Whether you're seeking a primary residence, a pied-Ã-terre in the city, or a dedicated workspace away from home, this condo is the perfect fit. Low maintenance, a low monthly condo fee, and multiple potential uses make this an attractive option for the savvy buyer. Explore the benefits of ownership with one of the most affordable units in the area. Updated Studio in Adams Morgan 1 Bath 410 Sf Low Condo Fee Building: Boutique Building, Secured Entry, Elevator, Community Laundry Room Unit: Eastern Exposure, Open Layout, LED Lighting Throughout, Crown Molding, Walk-In Closet with Custom Shelving, Extra Storage, In-Unit Convector, Herringbone-Pattern Floors Kitchen: Granite Countertops, Cherry Cabinetry, Stainless Steel Appliances, Frigidaire Gas Range, Edgestar Dishwasher, Stainless Steel Sink Basin w/ Garbage Disposal Bath: Vanity with Storage, Kohler Fixtures, Full Size Bathtub, Tile Flooring. $3,200,0001425 33RD Street NW Washington, DC 20007
Courtesy: Washington Fine Properties, LLC, info@wfp.com
View additional infoNestled in the heart of Georgetown's picturesque West Village, this beautifully updated townhome exudes timeless elegance and contemporary luxury. With its seamless blend of historic details and modern upgrades and amenities, this home provides the ideal oasis for sophisticated Georgetown living. Just a short stroll to Wisconsin Avenue, 1425 33rd Street sits between two cobblestoned streets and offers the prized and rare convenience of a separate two-car garage, eliminating the need to find parking in Georgetown. As you step through the gated entrance, a welcoming landscaped front garden greets you. Step inside through the inviting foyer leading into spacious and light-filled living room, where high ceilings, custom mantel and moulding, architecturally lit bookcases, plantation shutters and a new gas fireplace create an atmosphere of understated elegance. Features throughout the Main Level include oak flooring and recessed cove lighting, providing the home with a rich, finished quality. The adjacent Dining Room, also with custom moulding and elegant light fixtures, offers ample space for entertaining and dinner parties. The updated kitchen, with custom cabinetry, marble countertops, and top-of-the-line Viking, SubZero and Miele appliances and under counter separate Uline ice-maker, caters to any cooking style. The main level also includes a large hall closet with California Closet built-ins and a spacious powder room with a linen closet. The ideal convenient unified floor plan is completed by a separate eat-in space that opens onto a private slate patio leading to the separate garage and with beautiful fully grown shrubbery and custom Brazilian wood accent fencing, a tranquil retreat in the heart of the city. The exquisite attention to detail and finishes on the Main Level - in harmony with and enhancing the historic character of the home - can be found throughout the home on each floor. Up the skylighted stairs, the Primary Suite beckons with its light-filled ambiance, high ceiling and fan and charming bay window seat with storage. Custom-built closets provide ample storage space, while the en suite Primary Bath features another large skylight, double vanity, separate water closet, separate linen closet and heated floors for added comfort. The second level also offers versatileÂoffice space, featuring a custom built-in desk and spacious custom closets. An additional bedroom next to another full bath is adorned with a custom California Closet and ceiling fan, affording privacy and convenience for guests or family members. The Lower Level offers even more space for entertaining and relaxation and includes a large den featuring custom mantel, built-ins and millwork and new gas fireplace, and as well as custom wet bar with copper sink and cove lighting. A Full Bath with steam shower and a third bedroom with ample closet space complete the level. The Lower Level also offers both front and rear access to the home.  In addition to the separate two-car garage, other features include a historic slate roof facade, attic storage space, extensive Stark carpeting, full access to WiFi and cable throughout, front and rear patio watering systems, landscape lighting and more. Open House: Sunday, 5/5 2:00-4:00PM
Courtesy: Long & Foster Real Estate, Inc.
View additional info*Brand new 25-year roof* Nestled in the heart of the vibrant Eckington neighborhood, this exquisite residence brilliantly captures the essence of modern comfort while retaining its historic charm. Demonstrating unparalleled craftsmanship, this end-unit boasts 1776 square feet of sun-drenched interiors, courtesy of its generous windows on three sides. The meticulous renovation in 2014, down to the studs, saw an exquisite transformation, with modern upgrades like waterproofed basements while carefully preserving the timeless beauty of original parquet floors and iconic staircases. Marvel at the radiant living spaces adorned with gas fireplace on the first floor, adjacent to a convenience-laden half bath. Revel in the luxury of the heart pine floors on the second level that holds two on-suite bedrooms, ensuring serene personal spaces. The basement, meticulously dug out and renovated, offers an additional bedroom and a full bathroom, punctuated by its own separate entrance. The culinary enthusiast will appreciate the neighborhood's proximity to trendy eateries and boutiques, including the renowned Lost Generation Brewing Company, Union Kitchen, and the Pub & the People. For those who value connectivity, the location offers unmatched convenience, strategically positioned equidistant from the NoMa Metro and Rhode Island Ave Metro. Engage in leisurely strolls to Union Market, savoring the offerings of Trader Joe's and an array of dining and shopping delights. Outdoors, relish the serenity of a front and back porch, perfect for relaxation or hosting intimate gatherings. Complementing this residence's vast appeal is an off-street parking space, marrying functionality with grandeur. Set against the backdrop of the bustling Washington, D.C., this masterpiece, a harmonious blend of historic charm and contemporary flair, is a testament to luxury living in the city.
Courtesy: Washington Fine Properties, LLC, info@wfp.com
View additional infoStep into urban serenity with this charming one-bedroom, one-bath residence boasting soaring ceilings, a chef-style kitchen, and elegant herringbone hardwood flooring throughout. Residence Four offers a sun-filled open floor plan with dedicated living, dining, and kitchen spaces, as well as the most pristine marble tiled bathroom with in-unit laundry. What sets this resistance apart, you ask? A private alley entrance making it feel like a single family home. Embrace the tranquility and privacy as you enter your urban retreat. Situated in a prime location, this home not only offers luxurious features, but also grants you easy access to renowned restaurants, bars, fitness centers, and the vibrant nightlife that defines city living. Welcome to your uniquely intimate urban escape!
Courtesy: Nomadic Real Estate Broker Services, (202) 821-8644
View additional infoBeautiful Southwest Waterfront condo featuring patio, spacious kitchen, plenty of natural light, and great views! Garage parking space and water and gas included. Two-bedroom, two-bathroom condo in sought-after Southwest Waterfront, with a fantastic interior designed by Hudson and Crane. Open, modern living space with lots of natural light. Seamless transition to a fantastic kitchen with lots of cabinet space and a great breakfast bar. Fantastic master bedroom with a large window that looks out over the patio. Fabulous location perfectly situated to take advantage of the existing phase of the new District Wharf, and the upcoming second phase. Walk to Waterfront Metro station only a block away. Easily walkable to Navy Yard, Audi Field, and Nationals Park. So much to take advantage of in DC??s hottest neighborhood! Fantastic new restaurants, excellent entertainment options (Arena Stage, The Anthem), and all the conveniences you need. Excellent commuting via Metro, bus, or car. Easy access to 395. Enjoy the outdoors along the Potomac River in the Southwest Waterfront Park, or take the Water Taxi to Alexandria! 12-month lease preferred. Pets are case-by-case basis with landlord approval. Water and gas included. Washer and dryer in-unit.
Courtesy: BML Properties Realty, LLC.
View additional infoYou will feel the immense amount of care given to this home as soon as you enter! This renovated three-level end unit at 4730 Blaine Street showcases modern flair and care. Elegant wood flooring, open concept kitchen, upgraded bathrooms and a 3 seasons sunroom all in this 3 bedrooms, 2 bathroom quintessential row-house. This stunning home offers luxury, functionality, and an unbeatable location just steps from Benning Road Metro Station. With premium finishes and modern amenities, this gem is perfect for anyone looking for a convenient and stylish place to call home. $1,325,0001625 1ST Street NE Washington, DC 20002
Courtesy: TTR Sotheby's International Realty, (301) 516-1212
View additional infoWelcome to the vibrant Eckington neighborhood, iconic for its wide tree lined streets, sidewalks, and an amazing array of 1900 Queen Anne style row houses with ornate facades. This quadrant is steeped in DC history. 1625 1st Street NE is a gorgeous end-row unit on a corner (intersection of 1st St and Quincy Place), with an asymmetric façade, squared bay windows, 9â-10â ceilings, tall windows in every room, a wide front porch, a fenced wrap around garden, a fenced rear terrace, and a parking pad. The property is a âduplexâ with a 2022 legal/certificate of occupancy lower-level apartment, and it is separately metered. Extra income stream or extra space- use the unit as you wish! Main house is 1800SF+ and includes the updated main level (10â ceilings), updated second level (9â+ ceilings), and attic with roof access. Enter the home into the gracious foyer accented by a chandelier, a period staircase, and a coat closet. To the right of the foyer is a spacious Queen Anne style living room with a deep squared alcove, original pocket doors, and original mantel and fireplace. To the left of the foyer is a wide galley Chefâs kitchen (stainless steel appliances, solid surface counters, LED lighting), and a dining room/family room combo with an original mantel and fireplace. Laundry and full bathroom are accessible from the family room. Kitchen opens to the rear terrace for ease of outdoor entertainment. The second floor offers a spacious primary bedroom with a deep squared alcove and ensuite bathroom, two additional well-proportioned bedrooms, a shared hall full bathroom and hall storage closets. 2024 HVAC, 2022 hot water heater, and original hardwood floors throughout the house except kitchen, laundry, and bathrooms. Lower-level unit (2022) is a 900SF lower level (8âceilings) one-bedroom apartment with private access through the rear yard. The apartment is an English basement style with natural light, and it has an open floor plan. Kitchen is well appointed with stainless steel appliances, a copper sink in large floating island, and there is ample space for a comfortable entertainment area and a dining table. The bedroom is generous with a walk-in closet, full sized dryer and dryer. A full bath with tub/shower completes this space. HVAC- electric, on-demand hot water system Come and wander through the neighborhood. The Eckington Place NE redevelopment area is a block away offering Union Kitchen, Eckington Hall, DC Cooking School, Bouldering Project, Qualia Coffee and more. Flea Market is open Saturdays through 5/4, 11am - 4pm. Your dog(s) will enjoy the local dog park. This property is conveniently located to North Capital St, and it is adjacent to the Bloomingdale and NOMA neighborhoods, offering a rich, dynamic, and eclectic lifestyle within a short walk from the house. Discover the Edgewood Recreation Center, McKinley Tech High School, Howard University and Gallaudet University. Use the Metropolitan Branch Trail (MBT) to walk or bike to enjoy the Union Market District, the Ivy City Food Hall, the Bryant Street Market Food Hall, the City-State Brewing Company, to name a few of the amazing local experiences. Redline: NOMA-Gallaudet U New York Ave (.6 miles from house) and Rhode Island Ave-Brentwood (1.2 miles from house) Walk score: 88 Bike score: 94 FlOOR PLANS IN DOCUMENTS
Courtesy: CENTURY 21 New Millennium, (703) 922-4010
View additional infoEasy one-level living*Tucked away in peaceful setting located at the end of non-thru street surrounded by trees and trails*Spacious rooms throughtout including large living and dining rooms with family room off kitchen*Walk-in pantry in kitchen*Ensuite primary bedroom*Bedroooms #2 and #3 have Jack-n-Jill bathroom*Nice-sized separate laundry room*Storage galore plus pull-down attic stairs with additional storage*More than ample driveway parking*Rear patio*Freshly painted*One mile to Metrorail
Courtesy: BML Properties Realty, LLC.
View additional info$1,095,0005425 4TH Street NW Washington, DC 20011
Courtesy: TTR Sothebys International Realty, (703) 714-9030
View additional infoThis exceptional row house in Petworth has undergone a meticulous renovation and expansion, elevating it to the highest standards of modern living. With nearly 3,000 square feet of living space across three levels, no detail has been overlooked. The main level features reclaimed wood floors and restored original doors, hardware, and transom windows. The reconfigured layout seamlessly blends classic elements with contemporary amenities, offering a bright and open living room and a spacious formal dining room. The kitchen shines with custom cabinetry, double ovens, a six-burner gas cooktop, pulled together by the sizable island with storage and seating. French doors lead from the kitchen to the newly refinished deck, providing access to the amble back yard and two-car off-street parking. A half bath adds convenience to the main level and your guests. Upstairs, natural light floods through a custom skylight, illuminating the original hardwood floors that lead to three generously sized bedrooms. The primary suite boasts two double custom closets, a spa-like bath with dual vanities, a large glass shower, and a private balcony. The second and third bedrooms are also en-suite with large double closets. The custom lower level offers extra-high ceilings and versatile living and entertaining spaces, including a legal fourth bedroom with a large closet and full bathroom, along with a kitchenette. Petworth maintains a strong sense of community, with residents often organizing events and activities to foster connections among neighbors. The area has a welcoming atmosphere and is known for its tree-lined streets, historic row houses, and diverse architectural styles. The neighborhood boasts a growing number of local businesses, including boutique shops, cafes, and restaurants. This home presents a rare opportunity for discerning buyers seeking modern luxury in a sought-after location.
Courtesy: Compass, (202) 386-6330
View additional infoAsk about available BANK GRANTS between $7,500 and $17,500. Welcome to this south facing large 1 bedroom, 1 full bath condo with its thoughtfully designed interior and convenient location, this home is perfect for those seeking modern comfort and easy access to everything the city has to offer. Open floor plan that maximizes space and provides a seamless flow. The 9ft ceilings create an airy and spacious feel, while the beautiful wood flooring adds warmth and elegance to the space. The kitchen is a true chef's delight, featuring modern white and gray shaker style cabinets, stainless steel appliances, and stunning blue subway tile backsplash that adds a pop of color and personality. Whether you're preparing a quick meal or entertaining guests, this kitchen is sure to impress. The large bedroom is complete with a walk-in custom closet and direct access to the full bath. With its ample closet space, this bedroom offers both comfort and convenience. This condo include a full-size washer & dryer, ensuring that laundry day is a breeze, and a elevator condo building that was built in 2022, offering the peace of mind that comes with newer construction. Location is everything, and this home does not disappoint. Enjoy easy access to Anacostia, Capitol Hill, Eastern Market, and Potomac Ave Metro, making commuting a breeze. Indulge in the vibrant culinary scene with a wide array of restaurants, bars, cafes, and grocery stores, including Trader Joe's, Safeway, Lidl, The Roost, Busboys and Poets, and more. Don't miss the opportunity to make this gem your own. Schedule a showing today and experience the best of city living in this stylish and convenient home.
Courtesy: Compass, (202) 386-6330
View additional infoUpdated studio with parking and private outdoor space. Very convenient location, close to Foggy Bottom Metro, Dupont Circle, George Washington University, GWU Hospital, the State Department, and the IMF. The unit features upgraded kitchen and walk-in closet with excellent storage space. The building offers useful amenities such as front desk, multiple laundry rooms, a lobby with new furniture, a community room with a kitchen, and a rooftop pool with spectacular views. Fee includes underlying mortgage payment.
Courtesy: Coldwell Banker Realty - Washington, (202) 547-3525
View additional info**THIS IS THE BEST PRICE ON A LARGE 2BR CONDO ON CAPITOL HILL!** Ask your agent about the offer of a seller buy-down on your mortgage - why rent when you could own here? Expansive, contemporary space (and lots of it) at the circa 2008 Iridium, a boutique condominium of just 10 residences. With nearly 1,100 sq feet, Unit 101 is a 2 Bedroom, 2 Bath condo that offers high style and flexible living spaces at a purse-pleasing price. The inviting, open floor plan features a gourmet galley kitchen that opens to a spacious living/dining combo so the chef is always a part of the conversation. Floor-to-ceiling patio doors lead to your own bijou balcony. When it's time to retreat, there is a generous primary suite that can easily handle a king-sized bed, along with double closets and an XL full bath with double vanity. The second bedroom offers flexibility and privacy: it can serve as guest quarters, den, or WFH space. Another full bath with a large tub rounds out the package. The entire apartment is anchored by warm wood floors and recessed lighting. Full-size stackable, in-unit laundry in separate HVAC closet. Bonus storage unit conveys. Take the elevator to relax and grill on the common rooftop terrace while enjoying 360 degree views of the Capitol, Monument, and historic Capitol Hill. Neighborhood highlights include Eastern Market, Beckert's Park Safeway, Trusty's, the Roost, and much more! Located in between two METROs, Iridium 101 is a quiet gem amidst the hustle and bustle of The Hill's main thoroughfare. Walk Score 96, Bike Score 94. VA approved.
Courtesy: Nomadic Real Estate Broker Services, (202) 821-8644
View additional infoAwesome 1/1 condo with parking, space, extra storage space and balcony. Beautiful living and dining combo, stunning natural light, breakfast island, granite countertops, cherrywood cabinets, track lighting, stainless steel appliances, refrigerator, oven, mounted microwave, dishwasher, spacious and modern bathroom, tiled flooring and in-unit laundry. This building is a development with warehouse feel including architectural award winning lobby, fitness center, billiards room, 24/7 concierge, and rooftop pool. With a walk score of 95, this great location is close to downtown, U Street, and 14th Street making it a true walker's paradise. Get your grocery shopping done at Safeway, B&M Food Store, and Union Kitchen Grocery. Enjoy a gourmet dinner at RPM Italian or Estuary, spend a night on the town at miXX Lounge, catch a show at Sixth & I Synagogue, or visit Carnegie Library for a mix of technology and history. Only a 12-minute walk to the Gallery Place-Chinatown Metro station.
Courtesy: Compass, (301) 298-1001
View additional infoWelcome to Residence 10, a sophisticated 3BR/2BA corner unit located in the prestigious Altamont building, nestled in the esteemed Kalorama neighborhood of Washington D.C. This meticulously curated property seamlessly combines two units to craft a distinctive and elegant home. Upon arrival, guests are greeted by soaring 10-foot ceilings adorned with exquisite plaster crown molding, casting an air of elegance throughout. The strategic corner placement bathes the residence in natural light from the west, east, and north, accentuating the recently upgraded windows with plantation shutters that complement the refinished oak floors. Residence #10 at the Altamont offers an unparalleled living experience, showcasing meticulous craftsmanship and attention to detail. The rare central air conditioning system ensures optimal comfort and climate control, while the in-unit washer and dryer add a touch of modern convenience. The kitchen is a culinary haven, boasting quartz countertops and top-of-the-line Sub-Zero and Miele appliances that elevate both cooking and entertaining experiences. Additionally, this residence features two recently remodeled bathrooms, exquisitely designed with Waterworks finishes that exemplify luxurious craftsmanship and refined aesthetics. Situated in the heart of the city, this Beaux Arts building provides access to a phenomenal rooftop deck, meeting room, 24-hour concierge services, and is conveniently located near a plethora of popular neighborhood establishments such as Lucky Buns, Jack Rose, Mint Health Club, Streets Market, Dupont Metro, and more! All Utilities & Property Taxes Are Included in The Monthly Fee. Parking Available.
Courtesy: Centurion Properties, (301) 980-8314
View additional info***Ask me about purchasing this condo with only 1% down payment! ***Welcome to S319 at Potomac Place Tower, a fabulous Concierge Building in the heart of the SW Wharf! This studio is the LARGEST (621 square feet) studio floor plan in the building and can easily be converted to a 1 bedroom! It is also larger than most of the 1-bedroom layouts. Open and inviting, this home boasts a kitchen with gas cooking, built-in microwave, ceramic floor, and expansive countertop space which includes a large breakfast bar. The generous living area is thoughtfully proportioned to allow for a designated sleeping area and features generous closet space, including a walk-in closet. The ceramic tile bathroom has a shower/tub combo and a linen closet. RESERVED PARKING SPACE (T1) AND EXTRA STORAGE (S181) ARE INCLUDED making this an extraordinary value. This amenity rich building offers 2 fitness centers, an outdoor pool, a party/meeting room, business center, on site management, vending machine facility, secured storage, 2 laundry rooms with book share libraries, and 24-hour concierge. All of the neighborhood's esteemed shopping and dining venues are right outside the front door. Enjoy the Wharf and Navy Yard excitement including Arena Stage, Waterfront/Navy Yard Metros, Nationals Park, Safeway, Starbucks, Marina and Water Activities. Condo fee includes utilities. Pet friendly building. A true walker's paradise!
Courtesy: TTR Sotheby's International Realty, (301) 516-1212
View additional infoLuxury living in the heart of Foggy Bottom. Welcome to 820. This gorgeous, light-filled freshly painted, and spacious studio in Foggy Bottom features 465 square feet of living space. Renovated Corridors. The condo fee includes all utilities. The secured building comes with, concierge services, a spacious courtyard pool, and an elegant circular drive. The Jefferson House is adjacent to George Washington University, Foggy Bottom Metro, and The State Department. Close to the World Bank, IMF, and IADB. Whole Foods and Trader Joe's are within walking distance. Separate parking can be provided for sale.
651–675 of 2,225 properties displayed
How may I help you?Get property information, schedule a showing or find an agent |
|||||||||||||||||||||||||||||||||||||||||||||||||||||||||||||||||
Copyright © Metropolitan Regional Information Systems, Inc.


