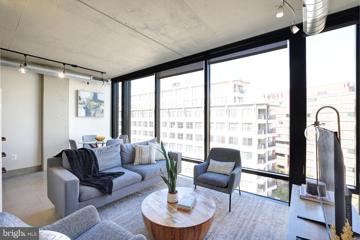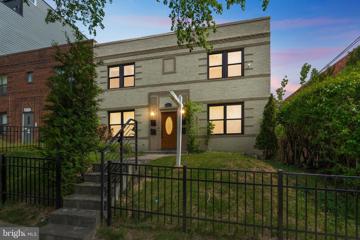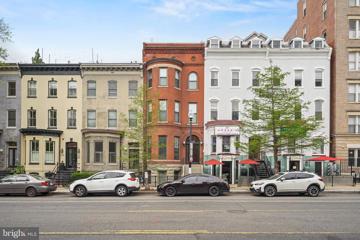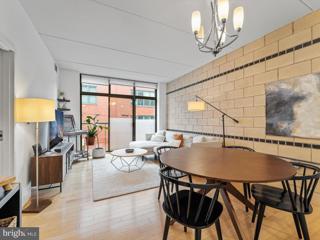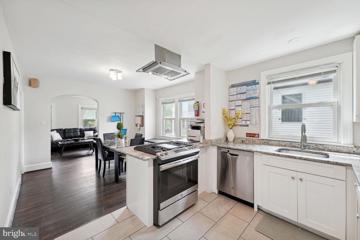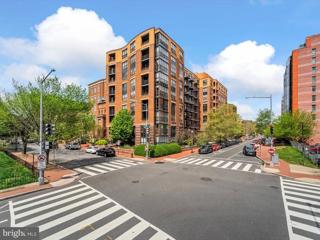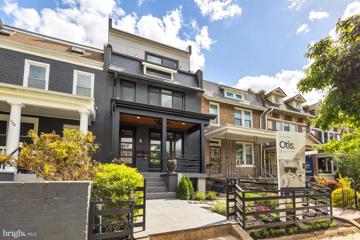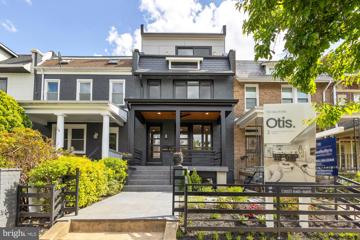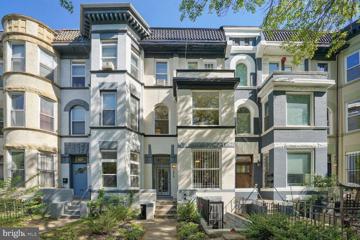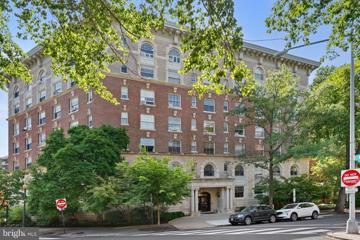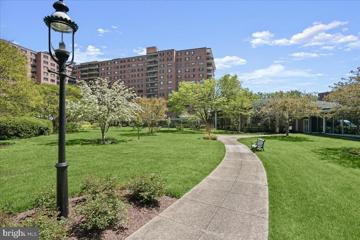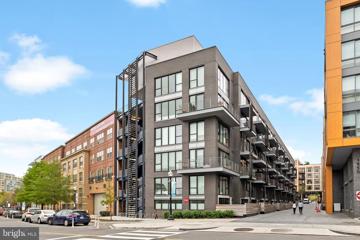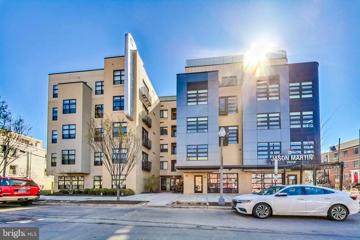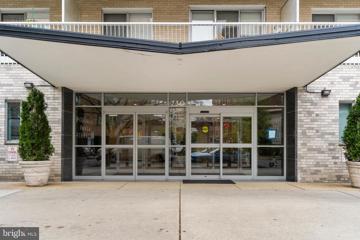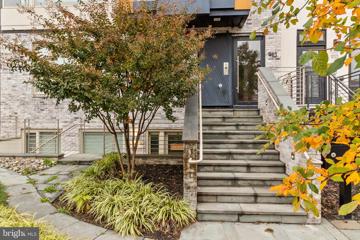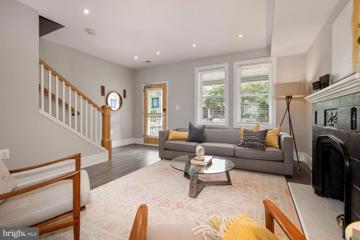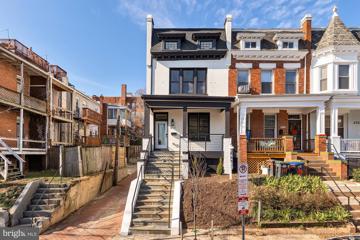 |  |
|
Washington DC Real Estate & Homes for Sale2,279 Properties Found
651–675 of 2,279 properties displayed
Open House: Saturday, 5/18 12:00-2:00PM
Courtesy: KW Metro Center, (703) 564-4000
View additional infoPrice Improved! Open houses all weekend. Welcome to this incredible one bedroom one bath condominium located in the prime central location at the Alta, right in the heart of Logan Circle. This PN Hoffman Development is the first leed certified building in Washington D.C. The condo features incredibly unique floor to ceiling windows, giving a breathtaking view of the city from the 10th floor, making this home a truly special one of a kind space. Walking in youâll see an amazing open floor plan, gorgeous Italian Porcelanosa tile flooring, granite countertops, and exposed ductwork to reflect modern DC architecture. The open kitchen layout is illuminated by the generous natural light, and includes stainless steel appliances and gradient lighting. The chic bedroom leads to the spacious Elfa designed walk-in closet, giving you a seamless dressing area and ample storage space. The luxurious rooftop makes for the perfect space to host your 4th of July party, giving beautiful views of the Washington Monument and some of DCâs most incredible historical landmarks. Another added feature of convenience is plenty of parking space available for rent in the building! The true treasure of this incredible space is the location, convenience combined with modern luxury. This central prime location is a five minute walk from Midtown Center which features some of DCâs best restaurants like Shoto, Dauphines, and Grazie Nonna, as well as a 15 minute walk to Chinatown and Capital One Arena. Orange theory and Balance fitness are right next-door, Whole Foods is also a 10 minute walk and CVS is a stones throw away, giving this condo an amazing walking score. Dupont Circle is a 15 minute walk or a short five minute drive, making this condo the perfect place to host a dinner, and an evening out in the city. The Alta is also incredibly dog and cat friendly, allowing you to live peacefully with your furry friends! Donât miss this opportunity to call this place home! Condo fee includes storage space, cable, internet, water and sewer. Condo owner only pays for electric!
Courtesy: Houwzer, LLC, (410) 559-0155
View additional info*** MOTIVATED SELLER WILLING TO PROVIDE BUYER CREDIT AT CLOSING*** Welcome to this charming 2-bedroom, 1-bathroom unit that seamlessly blends modern updates with cozy comforts. Step inside to discover an inviting Living/Dining Room combo, perfect for relaxed evenings or entertaining guests. The galley Kitchen is a chef's dream, boasting granite-slab countertops, sleek white shaker-style cabinetry, and top-of-the-line stainless-steel appliances, creating an atmosphere where culinary delights come to life. Outside, a fenced backyard beckons, offering a private oasis for outdoor gatherings or simply unwinding in the sunshine. There's ample room to lounge, soak up the tranquility, and enjoy the fresh air right at home. Conveniently located just steps from the DC Streetcar, commuting and exploring the vibrant city becomes a breeze. Hop on the Streetcar to reach the bustling H Street Corridor, also known as the Atlas District, renowned for its eclectic mix of dining, entertainment, and cultural attractions. From quaint bakeries and cozy coffee shops to renowned supermarkets like Whole Foods and Giant, every convenience is within reach. For your everyday needs, ADLI, Safeway, and CVS are also just steps away, ensuring that shopping errands are quick and convenient. This unit offers not just a place to live but a lifestyle where modern convenience meets urban charm. Don't miss out on the opportunity to make this your new home sweet home!
Courtesy: RE/MAX Distinctive Real Estate, Inc., (703) 821-1842
View additional infoPETWORTH - WOW! Amazing 2BR/2.5BA corner rowhouse offers an attached garage, a porch, and a spacious deck! This recently updated, light-filled home boasts hardwoods on the main level, spacious rooms, and large windows! The updated kitchen includes granite counters, stainless steel appliances, a breakfast bar, and French doors to a sunny deck! The sunny living room offers a fireplace with built-ins and French doors opening to the private patio. The main level also includes a dining room and a renovated half bath. Upstairs, you'll find two bedrooms and two full baths. The expansive ensuite primary boasts a fireplace, two large closets, and a stunning fully renovated bath. The lower level offers a recreation room, laundry, and plenty of storage space. Parking is a breeze with the driveway and attached garage, or Georgia Ave Metro is just a mile away. Enjoy the convenience of Petworth's plethora of local eateries, grocery stores, and restaurants â Timber Pizza Co, Cinder BBQ, Buna Coffeehouse, Slash Run, and The Highlands â to name a few! Brightwoodâs Haydee's Restaurant, Julia's Empanadas, and more are minutes away. Don't let this opportunity to live in the heart of Petworth pass you by!
Courtesy: TTR Sotheby's International Realty
View additional infoLocation, Location, Location! This is your opportunity to own this raised first-floor 775 sq ft one bedroom , 1.5 bathroom condo with plenty of natural light and W/D in Shaw, one of DC's vibrant neighborhoods. Renovated 10 years ago, this pet friendly condo; offers high ceilings and floor-to-ceiling windows adding to the sense of space and brightness, with access to a private balcony, while the wooden floors and renovated kitchen give it a stylish touch. The bedroom has a charming bay window and a large walk in closet and en-suite bathroom. The location is a major plus, with easy access to supermarkets, bars, and restaurants in Shaw, Logan Circle, and Downtown DC. And being within a 13 min walk to both McPherson and Metro Center metro stations adding convenience for commuters or anyone looking to explore the city.
Courtesy: RE/MAX Allegiance
View additional infoHere's the place to be on Capitol Hill! Let's explore this beautifully updated home. It's been meticulously cared for with top-quality materials used throughout. The rooftop solar is fully paid for, helping you decrease that electric bill. Plus, the garage is fully finished with adjustable storage and an EV charging station, perfect for your electric car or custom workshop with 50amp service. Park in your diveway or garage and enter the home through the wide custom iron storm door into a polished granite foyer and main hallway. The full recently renovated main level offers many possibilities, including a self-contained AirBnB with full kitchen, gas fireplace, and new full bath, or use it as an au pair/in-law suite, home office, Multigenerational living or main level master suite. Enjoy the open floor plan with large rooms and all new Pella windows throughout. (huge investment, the top of their line) The solid oak flooring adds to the charm, while newer Carrier heating and cooling ensure comfort year-round and with $20 electric bills it makes it possible to live comfortably without breaking the bank. Outside, relax on the large flagstone patio surrounded by a new privacy fence with Stainless Steel fasteners. A terraced upper garden and beautiful Magnolia tree that provides year-round color and privacy. This home is move in ready and customizable to suit your needs. One block to Stanton Park, Three blocks to The US Capitol building and a neighborhood with a very interesting group of long term residents. (including active members of the congress and senate) Constitution Ave NE is currently having all the water pipes replaced in the street to the house and is completed and ready to be repaved next month.
Courtesy: RE/MAX Distinctive Real Estate, Inc., (703) 821-1840
View additional infoDon't miss out on this incredible opportunity to own a stunning 2 bedroom, 2 bathroom condo located in the vibrant and sought-after area of 14th Street NW, just one block from Logan Circle! Boasting a prime location in the heart of the city, this residence offers convenient access to all that Washington D.C. has to offer. Step outside your doorstep to find a bike share station right outside the building, providing easy transportation options for exploring the city. With multiple metro stations serving different lines and abundant bus access nearby, commuting around town is a breeze. Indulge in the endless shopping opportunities with Whole Foods just a block away and an array of retail stores within easy reach. From fast-service eateries like Shake Shack to upscale dining experiences at restaurants like Le Diplomate, culinary delights are steps away from the condo. Inside the condo, you'll find a spacious and well-appointed living space with two bedrooms and two bathrooms offering comfort and style. The modern kitchen features sleek countertops, stainless steel appliances, and ample storage space. Relax in the bright living area or unwind on the building's rooftop and enjoy a bbq area and comfortable seating. Experience urban living at its finest in this prime location where convenience meets luxury. Don't let this opportunity pass you by â schedule a showing today before it's gone!
Courtesy: Keller Williams Capital Properties
View additional infoWelcome to your charming 3-bedroom (+ bonus room), 2-bathroom Cape Cod retreat! Nestled in a picturesque neighborhood, this delightful home exudes warmth and character at every turn. Step inside to discover a spacious layout adorned with hardwood floors and abundant natural light, creating a cozy ambiance throughout. The inviting living area is perfect for gatherings, while the well-appointed kitchen offers ample space for culinary endeavors. Retreat to the comfort of the bedrooms, each offering a peaceful sanctuary for rest and relaxation. Outside, a serene backyard awaits, providing a serene backdrop for outdoor enjoyment. Conveniently located near amenities and attractions, this Cape Cod gem offers the ideal blend of comfort and convenience. Don't miss your chance to make cherished memories in this inviting home!
Courtesy: RE/MAX Distinctive Real Estate, Inc., (703) 821-1840
View additional infoWelcome to luxury living at its finest in the heart of Mt. Vernon Square! This exquisite 1 bedroom, 1 bathroom residence is situated in an exclusive building that offers unbeatable convenience. Located in the trendy Logan/Shaw and vibrant City Center/downtown neighborhoods, this property is just steps away from high-end shops, top-rated restaurants, world-class theaters, popular retail areas, supermarket chains, the Capitol One Arena, the National Mall, and public transportation. The unit itself boasts abundant natural light streaming through windows in the living area. The kitchen offers maple cabinets, granite countertops, gas cooking, and a spacious kitchen island for meal prep and entertaining. A washer and dryer are conveniently tucked away within the unit for added convenience. Wood floors run throughout the one bedroom space that offers a luxurious retreat after a day in the bustling city. The bathroom features a tub and shower for relaxation and comfort. Complementing this exceptional residence is concierge service for added security and convenience. An assigned parking space in the parking garage is also included in the sales price. Experience city living at its finest where luxury meets convenience. With all the best that Washington D.C. has to offer right outside your doorstep, this property truly embodies urban sophistication. Don't miss out on this rare opportunity to live in one of D.C.'s most sought-after locations!
Courtesy: TTR Sothebys International Realty, (703) 714-9030
View additional infoDC Landmark Historic Property, former residence Eugene Charles Allen, who was the longest serving and White House Head Butler. Eugene served over 8 US Presidents at the White House for 34 years until his retirement as head butler in 1986. He lived at the prestigious 710 Otis Place NW, a property that played a role in inspiring the 2013 film The Butler and is also included as a DC Stop for the Historic Park View walking trail. This full gut renovation proudly showcases an array of premium features designed to elevate your lifestyle to new heights. Step into the gourmet kitchen and be captivated by the THOR premium appliance package, featuring a 36-inch industrial range with air fry feature, perfect for culinary enthusiasts. The kitchen also showcases full-height Calacatta Gold Quartz countertops and custom European cabinetry, offering both style and functionality. Entertainment is seamless with the full-house audio package, complete with receivers installed throughout the home. Say goodbye to tangled wires, thanks to hardwired internet, coax cable, and HDMI connections in every room. Luxury extends into the bathrooms, where wall-to-wall designer tile packages and LED mirrors create a spa-like atmosphere. The master bedroom features a custom closet for ample storage and organization, while a minibar with beer/wine cooler adds convenience and elegance to your entertaining space. Effortlessly control your environment with Nest Thermostats on each level, allowing for independent temperature control. Elevate your outdoor experience with a rooftop deck boasting water and gas connections, ideal for seamless entertaining under the sky. Meanwhile, waterproofed rear decks seamlessly extend your living space, blurring the lines between indoors and outdoors for a harmonious lifestyle. Inside, a flute panelled fire place captivates, along with the grandeur of 8-foot-tall doors complemented by 9-foot ceilings, enhancing the sense of space and luxury throughout the home. Security is paramount with a smart lock for the main entry door, providing peace of mind for you and your loved ones. Separately deeded parking with roll up garage doors & Add wired for EV supercharger. Finally, indulge in the rich texture of 3â4â thick, 6" wide premium engineered hardwood flooring throughout the home, adding warmth and sophistication to every room. Experience the pinnacle of luxury living at 710 Otis Place NW â where every detail is meticulously crafted to exceed your expectations. A $32 million budget has been approved by DC Department of parks and recreations to renovate the Park View Recreation Center and the adjacent park near Otis Place in Washington, D.C.
Courtesy: TTR Sothebys International Realty, (703) 714-9030
View additional infoDC Landmark Historic Property, former residence Eugene Charles Allen, who was the longest serving and White House Head Butler. Eugene served over 8 US Presidents at the White House for 34 years until his retirement as head butler in 1986. He lived at the prestigious 710 Otis Place NW, a property that played a role in inspiring the 2013 film The Butler and is also included as a DC Stop for the Historic Park View walking trail. This full gut renovation proudly showcases an array of premium features designed to elevate your lifestyle to new heights. Step into the gourmet kitchen and be captivated by the THOR premium appliance package, featuring a 36-inch industrial range with air fry feature, perfect for culinary enthusiasts. The kitchen also showcases full-height Calacatta Gold Quartz countertops and custom European cabinetry, offering both style and functionality. Entertainment is seamless with the full-house audio package, complete with receivers installed throughout the home. Say goodbye to tangled wires, thanks to hardwired internet, coax cable, and HDMI connections in every room. Luxury extends into the bathrooms, where wall-to-wall designer tile packages and LED mirrors create a spa-like atmosphere. The master bedroom features a custom closet for ample storage and organization, while a minibar with beer/wine cooler adds convenience and elegance to your entertaining space. Effortlessly control your environment with Nest Thermostats on each level, allowing for independent temperature control. Elevate your outdoor experience with a rooftop deck boasting water and gas connections, ideal for seamless entertaining under the sky. Meanwhile, waterproofed rear decks seamlessly extend your living space, blurring the lines between indoors and outdoors for a harmonious lifestyle. Inside, a flute panelled fire place captivates, along with the grandeur of 8-foot-tall doors complemented by 9-foot ceilings, enhancing the sense of space and luxury throughout the home. Security is paramount with a smart lock for the main entry door, providing peace of mind for you and your loved ones. Separately deeded parking with roll up garage doors & Add wired for EV supercharger. Finally, indulge in the rich texture of 3â4â thick, 6" wide premium engineered hardwood flooring throughout the home, adding warmth and sophistication to every room. Experience the pinnacle of luxury living at 710 Otis Place NW â where every detail is meticulously crafted to exceed your expectations. A $32 million budget has been approved by DC Department of parks and recreations to renovate the Park View Recreation Center and the adjacent park near Otis Place in Washington, D.C.
Courtesy: Long & Foster Real Estate, Inc.
View additional infoThis is a perfect opportunity to own this unique brick Tudor style home located in the popular Brookland subdivision of the Nation's Capitol. Brookland's tree lined streets and single family detached homes, has a dense suburban feel that gives the neighborhood a small town ambiance in an urban local. Now, our Tudor sits on a deep lot offering a beautiful front and back yard. Start a garden, have a family barbeque or relax and watch the kids play in a fenced environment. If you are looking for charm and character this is the home for you. The front driveway approach to the Hamlin Tudor is lined with a flagstone walkway that can easily park 3 cars. On street parking is also at your disposal. An outside vestibule shelters you from bad weather while you fumble to open the front door. The one car garage was enclosed however it could be restored to it's original function. Ring the bell! Listen to the sound of an antique door chime. Step onto the foyer floor lined with refinished hardwood oak that spans throughout the entire home. To your left is a cozy sun drenched living room with wood burning fireplace. Separate dining room is perfect for formal dining with friends and family. The kitchen has a moderate update. A unique feature of this kitchen is the original 1940's Italian marble walls and ceiling. The main level also includes a separate breakfast room, half bath and an extra space that needs your touch. The kitchen exits to the stone patio, just right for a barbeque. This fenced deep lot is lined with lush mature landscaping with shed. Before you go to the second level, step back in time and descend the deco birch wood lined staircase. The paneling creates a warm ambiance and atmosphere to the family /party room. A retro bar accents the corner of the room. This space offers a half bath, laundry room, ample storage and outside entrance. Second level has large master bedroom and bath. Refinished hardwood floors. Hall bathroom has tub shower. Second bedroom just right for a child's room, hobby room, or study. Now the 3 bedroom has an additional room separated by a glass brick wall with French doors. This space bright , sunny, over the garage and you should love it. Stop in take a look. The Hamlin Tudor does have its projects, but you can move in and personalize this home to reflect your unique personality.
Courtesy: Keller Williams Capital Properties
View additional infoElevate your lifestyle with this exquisite two-bedroom, two-bath condominium located at 2920 Georgia Avenue NW, Unit 403, in the vibrant heart of Washington, DC. Built in 2014 and boasting a spacious layout of 1,115 square feet, this home combines modern amenities with unparalleled convenience, making it a coveted address in the Columbia Heights neighborhood. As you enter the condo, you are greeted by an open floor plan that seamlessly connects the living room to the kitchen. The kitchen is a chefâs delight with stainless steel appliances, granite countertops, and ample cabinet space. The large windows flood the space with natural light, enhancing the rich hardwood floors that run throughout the home. The master suite is a tranquil retreat featuring a generous walk-in closet and a luxurious en-suite bathroom equipped with contemporary fixtures. The second bedroom is equally well-appointed, perfect for guests or a home office. Additional amenities include in-unit laundry and a dedicated parking space, adding convenience to urban living. Positioned in a dynamic neighborhood, this property is just steps away from a variety of dining, shopping, and entertainment options. Local schools such as Benjamin Banneker High School, renowned for its excellence, are nearby, ensuring educational opportunities are just around the corner. Relocating later in the year but need something sooner. Consider this, the tenants keep the home is lovely condition and their November lease would give you ownership, while deferring your cost. Deferring some or all of your mortgage costs would allow someone the peace of mind that they've secured a home for their relocation to DC. This property is not just a home; it's a lifestyle choice for those seeking comfort and convenience in Washington, DCâs bustling environment. Whether youâre a professional looking to be close to the city's action or someone who appreciates the finer aspects of urban living, 2920 Georgia Avenue NW, Unit 403 offers the perfect blend of luxury, location, and lifestyle. Donât miss out on this opportunity to own a piece of Washington, DCâs most sought-after real estate. Schedule your viewing today and experience the perfect blend of luxury and convenience. For more details or to arrange a personal tour, please reach out to our real estate team. $1,525,0001319 Irving Street NW Washington, DC 20010
Courtesy: H.A. Gill & Son
View additional infoClassic Columbia Heights Victorian with beautiful setting enhanced by a lovely and deep front yard. The house has so much space - 4 finished levels, including a separate fully updated (2020) lower level 2 bedroom, 2 full bathroom rental apartment with both front and rear entrances - currently renting for $2,500 per month. The main house features 10 foot ceilings on the main level with a lovely living room, very large dining room and updated granite and stainless kitchen - which opens to a comfy wood deck. Behind the deck is off-street parking for 2-4 cars (4 if parked tandem). The second level contains 3 bedrooms, the most prominent of which is the super spacious and bright primary bedroom with south facing windows and a large walk-in closet. There is a hall full bathroom on this level. The 3rd level contains 2 more bedrooms and an updated full bathroom off the hall. Original pine floors in many rooms, central air and heat in the main house (wall units and baseboard heat on the lower level), and separate laundry for the main house and rental unit. The location - fabulous - just a half block from Metro and easy walking distance to all of the great stores and restaurants on 14th St. Property has a Certificate of Occupancy for 2 units and a current Basic Business License. Please contact your agent or the listing agent for a showing. This is a very special property! $1,449,000909 11TH Street NE Washington, DC 20002
Courtesy: Century 21 Redwood Realty
View additional infoWelcome to the epitome of modern living in the heart of Capitol Hill! Presenting a brand-new, two-unit building designed for today's lifestyle needs. Each unit is meticulously crafted with its own separate HVAC system, washer/dryer, Pepco meter, and water sub-meter, ensuring convenience and efficiency. The detached single-family dwelling exudes contemporary charm with its open floor plan, offering the perfect blend of style and functionality. The first-floor Accessory Dwelling Unit (ADU) features a thoughtfully designed layout, comprising one bedroom, a fully equipped kitchen, spacious living and dining areas, a full bathroom, and separate heating and cooling. Ascending to the main unit spanning the second and third floors, you'll be greeted by a spacious kitchen adorned with modern amenities, seamlessly flowing into the comfortable living and dining areas. A convenient powder room and separate HVAC system enhance the functionality of the space. Venture upstairs to discover the tranquility of three bedrooms, two full bathrooms, a convenient half bathroom, and an additional washer/dryer for added convenience. Throughout the entire building, enjoy the warmth of beautiful hardwood flooring and bask in ample natural light filtering through large windows. Outside, unwind on the expansive double front porch or host lively BBQ gatherings in the fully fenced backyard, offering privacy and seclusion. With one assigned parking space, convenience is at your fingertips. This exceptional property is ideally situated just steps away from the vibrant H Street corridor, renowned for its eclectic array of restaurants, cafes, and boutique shops. Immerse yourself in the dynamic energy of this bustling neighborhood, where culinary delights and cultural experiences await at every turn. Beyond the immediate allure of H Street, residents enjoy effortless access to Union Station and the iconic United States Capitol, both mere minutes away. Whether you're commuting for work or exploring the rich history and landmarks of the nation's capital, convenience is always at your doorstep. Indulge in the ultimate urban lifestyle, where every amenity and attraction is within reach. From trendy eateries to historic landmarks, this coveted location offers the perfect blend of excitement and convenience. Experience the best of Capitol Hill livingâschedule your visit today!
Courtesy: Redfin Corp
View additional infoA Rare-to-Find spacious 1,100 sqft one bedroom in the historic Northumberland Cooperative, located at the midpoint of U Street, Dupont Circle, and Adams Morgan. Oversized windows throughout illuminate high ceilings and period details, such as deep moldings and oak parquet floors with walnut inlay. Recent updates in 2023 include a new gas cooktop, gas oven, portable washer, and window AC unit. Each room is generously sized for gracious living and entertaining. An enormous bathroom and several walk-in closets provide ample storage. This is one of the few units with a washer and dryer, making everyday living a breeze. The new owner has the ability to upgrade to zoned HVAC. This friendly, meticulously maintained complex is listed on the National Register of Historic Places and features gracious curved hallways, a sprawling Beaux-Arts lobby, 24-hour concierge, laundry room, basement bike racks, designated storage unit, and recently-constructed roof deck with expansive city views. Residents also have access to a guest suite in the building for visitors. The coop fee covers all of that, plus water, heat, and property taxes. Within a 10-minute stroll of a Green/Yellow line Metro stop, Meridian Hill Park, dozens of bars and restaurants, and four grocery stores. No underlying mortgage. Sqft is estimated. $1,299,000647 Morton Place NE Washington, DC 20002
Courtesy: Fathom Realty DC, LLC, (410) 874-8111
View additional infoWelcome to your urban oasis in the heart of H Street Corridor! Nestled amidst the historic charm of one of the city's most iconic neighborhoods, this beautifully renovated 4BR + den, 4.5BA row home seamlessly blends classic elegance with contemporary luxury, offering an unparalleled living experience.ÂOriginally constructed in 1912, this gem underwent a meticulous renovation in 2016, and in 2019 the 4th floor addition - Primary suite with roof deck. Step inside to discover a fusion of historic character and modern comfort. Gleaming wood floors guide you through the inviting layout, where the main level beckons with a gourmet kitchen with sleek granite countertopsâan ideal space for both culinary creations and entertaining guests. This home has an in-unit washer/dryer and a newer HVAC system, ensuring year-round comfort. This luxurious unit boasts a new top-floor primary suite addition with a massive custom closet and luxurious bathroom with double rainfall shower heads, and huge balcony offering sweeping vistas of the city skyline. The lower deck leads into a single-car garage, providing both functionality and ease of access to your vehicle.ÂThe walk-out basement expands your living options (or rental), offering additional space and access to both the front and rear of the propertyâperfect for urban gardening or hosting outdoor gatherings. An outdoor shed stores your gardening tools and needs. Plus, with one parking space included, parking dilemmas are a thing of the past, further complemented by the convenience and security of a one-car garage. Conveniently situated within walking distance to Union Market and the vibrant H Street corridor, this home offers unparalleled access to an array of amenities, including Trader Joeâs, Giant, Whole Foods, renowned restaurants, cozy cafes, and more. Whether indulging in the local culinary scene or running errands, everything you desire is mere steps away. Don't let this opportunity pass you byâseize the chance to own a piece of history with all the modern comforts you crave. Schedule your private tour today and experience the epitome of urban living!
Courtesy: Washington Fine Properties, LLC, info@wfp.com
View additional infoJust Listed! Introducing apartment 415W in The Towers West, an exquisite 3-bedroom, 2-bathroom corner unit spanning 1,860 square feet. This residence offers a remarkable blend of sophistication and comfort, situated on the 4th floor with tree-top vistas and abundant natural light. Upon entry, you're greeted by a spacious foyer leading to a renovated kitchen, expansive living and dining area, and a lovely balcony overlooking the beautifully manicured grounds. The primary bedroom suite features an updated bathroom, complemented by two additional bedrooms and a hallway full bathroom. Residents enjoy unparalleled amenities including a 24-hour concierge, fitness center, outdoor pool, and tennis courts. Located in Wesley Heights, embrace a vibrant lifestyle with proximity to shops, dining, and transportation.
Courtesy: McWilliams/Ballard Inc., info@mcwilliamsballard.com
View additional infoOnly 5 homes remaining. Welcome to City Homes, a new collection of 45 two- and three-story condominiums located in the new heart of Eckington's Quincy Lane, a brand new development with over 60,000 sq ft of exciting retail including Union Kitchen, She Loves Me Not floral shop, and more. Finishes and features have been thoughtfully selected by internationally renowned interior designer Cecconi Simone and include white soft-closing custom cabinetry, quartz countertops and backsplash with a waterfall edge at the kitchen island, wide-plank flooring throughout, Porcelanosa tile bathrooms, Fisher & Paykel appliances with gas cooking, multiple walk-in closets including Elfa systems, roller shades and dimmable LED lighting throughout. City Homes at Quincy Lane Eckington, offering the discerning buyer convenience of its location (MBT, Metro all close-by), a brand new community park (Alethia Tanner) and, of course, the exciting vibrancy of the all new Quincy Lane. 101 is our last remaining END unit at City Homes. This lovely home overlooks Alethia Tanner Park, and has it's own private terrace. With just five opportunities remaining, schedule a private tour today. Open House: Thursday, 5/23 5:00-7:00PM
Courtesy: Compass, (301) 304-8444
View additional info"Welcome to #207 at The Corey! The Corey is a modern, 49 unit condo building steps from Union Market and the H Street Corridor. This stylish 1 bed, 1 bath luxury unit offers an ambiance of openness with wood floors and stainless-steel appliances in the chef's kitchen. Upon entry, you are greeted by a long hallway creating a house-like feel, perfect for a home art gallery or displaying family photos. The entrance has small nooks that are perfect for a home library, work from home station, or a small home gym. Next you step into the open floor plan, large kitchen with grand peninsula, and nearly floor to ceiling west facing windows. The large window is ideal for house plants, lounging cats, or illuminating the entire condo. Storage is no issue, this unit features four built in shelves, two separate closets, and a separate, stacked W/D closet. The Corey is amenity rich, including a common roof deck, barbecue area, elevator, air conditioning, gym, resident's lounge, security system, Butterfly MX keyless entry, media/recreation room, bike room, uninterrupted views of the Capitol and Washington Monument. This is a great spot to watch the fireworks in our nation's Capital! This end unit home is the epitome of urban living, located steps from all of the delicious restaurants and cafes on H Street and Union Market. Sellers request one hour's notice for showings."
Courtesy: Real Broker, LLC - McLean, (850) 450-0442
View additional infoWelcome to your cozy urban retreat in the heart of Foggy Bottom! This charming 1-bedroom coop offers the epitome of convenience with its prime location just steps away from the metro, Kennedy Center, World Bank, IMF, and George Washington University. As you step into this inviting space, you'll be greeted by the warmth of hardwood floors that flow seamlessly throughout. The spacious layout boasts a dining room off the living room. Natural light (and recessed lighting) floods the living room, accentuating the airy ambiance, while a private balcony beckons you to unwind and enjoy city views. Storage is never an issue with a walk-in closet in the bedroom, an additional closet providing ample room for your wardrobe, and a large coat closet in the foyer. The bedroom itself is generously proportioned, allowing for plenty of space to accommodate your furniture and create your personal sanctuary in the heart of the city. Experience urban living at its finest in this meticulously maintained coop!
Courtesy: Samson Properties, (301) 760-2136
View additional infoLook no further your dream home awaits! Step into this two bedroom, two bath condo close to H Street Corridor and Union Market. This condo in a boutique building with a spacious shared roof deck with amazing monument views. This home has a plenty of light and open floor plan, floor-to-ceiling windows and hardwood floors throughout. The modern chefâs kitchen features stainless steel appliances, an oversized island, quartz countertops and sleek, white and wood cabinetry. There is a full size washer and dryer in the unit, with extra shelving for convenient storage. (PARKING INCLUDED IN THE PRICE).Use the elevator straight to the rooftop, which features several lounge areas, an herb garden and beautiful city views! A few blocks over, you will find restaurants, nightlife and shops as part of the growing H St corridor . Grocery shop at nearby Whole Foods, Safeway or Trader Joes. The H St. trolley can be used for an easy ride to the Union Station metro, and venture to NoMA or Capitol Hill for more metro options
Courtesy: Compass, (202) 386-6330
View additional infoWelcome to this bright and airy one-bedroom, one-bath condo in The Brittany. Designed and constructed in 1915 by one of DC's most influential architects, Albert Moreland Schneider, it is situated on 16th Street, just below Meridian Hill Park and only a mile north of the White House. This location is a walker's paradise, offering easy access to shopping, dining, and entertainment options. The Brittany 1 Bed 1Bath 575 SF Northern Exposure 1 Storage Space Building: 57 Units, Built in 1915, Renovated in 1980, 2 Elevators, Secured Entry, Bike & Storage Room Unit: Open Living Layout, Wood Burning Fireplace w/ Brick Facade & Mantle, Big Windows w/ Lots of Natural Light, Recessed Lighting, Large Primary Suite w/ Dual Closets, Wood Floors in Living Room & Kitchen, In-Unit Washer & Dryer, Numerous Closets Kitchen: Peninsula Island w/ Storage & Seating for 3, Ample Built-In Cabinetry, Granite Countertops, Tile Backsplash, Stainless Steel Appliances Bath: Frameless Glass Enclosed Shower, Rainfall Shower Head, Large Vanity w/ Storage, White Subway Tile Wall, Large Format Tile Flooring.
Courtesy: Compass, (301) 298-1001
View additional infoMeticulously renovated from top to bottom, no detail has been overlooked in this 5 bedroom, 3.5 bathroom home in Capitol Hill East. You are greeted by a charming front porch where you can enjoy your morning coffee. Completely open main level with an airy living room containing a decorative brick fireplace. Continuing through this floor you will find the dining area and expansive kitchen with stainless steel Kitchen Aid appliances. Centerpiece of this eat-in chefâs kitchen is the large island with marble waterfall countertops. The upper level features 3 of the 5 bedrooms, including a fantastic ownerâs suite with vaulted ceilings and generous closet space. High windows in the ownerâs suite allow for light to pour in, and thoughtful touches of hardwood flooring and select exposed brick make this a space you are unlikely to want to leave. Ownerâs bathroom is complete with double marble topped vanity, backlit mirror, and a custom glass tile shower. This floor is rounded off with two guest rooms and another full bathroom, and stacked washer/dryer. Fully finished lower level opens with a large family and recreation room. This level contains two more legal bedrooms and another full bathroom. Kitchenette contains extra storage space, sink, microwave, and dishwasher, making this space flexible for an AuPair Suite. Ideally located in Capitol Hill East - a quick trip to the Stadium-Armory Metro Station, the fields at RFK, Kingman and Heritage Island Park, multiple schools, restaurants, and the very popular Manna Korean BBQ. Off street secured parking for 2 cars!
Courtesy: EXIT Right Realty
View additional infoExceptional Development Opportunity in Randall Heights - Woodlandâ Nine Adjacent Lots with R-2 Zoning Discover an unparalleled investment opportunity in Southeast Washington, DC's heart at 2921 Langston Place SE. This expansive offering includes nine adjacent lots (Square 5839, Lots 0001, 0002, 0003, 0004, 0005, 0006, 0008, 0009, and 0010), perfect for developers and investors aiming to make a significant impact in a community where housing demands continue to grow. Key Features: Total Development Area: The package comprises nine wooded lots ready for clearing and development and a three-level, all-brick property needing renovation (Lot 0814, Square 5742). Zoning Perks: Zoned R-2, these lots are predominantly developed with semi-detached housing, offering a blend of density and community-focused living. Potential developers can use inclusionary zoning regulations, possibly qualifying for density bonuses or other tax incentives. Utilities: The existing property already has utilities, including water, gas, and electricity, simplifying the logistical aspects of future development. Strategically situated in a neighborhood with amenities, the site is a stone's throw away from Washington Park, Snow Hill Manor Neighborhood Park, Bedford Neighborhood Park MNCPPC, and Takoma Academy nearby. This prime location enhances the allure of residential development, making it an ideal investment opportunity. Additional Resources: A plot map, soil survey, and complete appraisal are available upon request. These provide all the necessary details to envision and plan the development project. This exceptional real estate is more than just a purchase; it's an investment in the future of Washington, DC. With its potential for semi-detached and possibly detached dwellings, it presents a unique opportunity to create a new community space tailored to the city's growing needs. Whether envisioning a series of contemporary homes or a more integrated residential complex, these lots provide the flexibility and scale necessary for a landmark development. $1,374,9002516 12TH Street NW Washington, DC 20009
Courtesy: TTR Sotheby's International Realty
View additional infoBogdan Builders presents a freshly renovated semi-detached townhome in Columbia Heights! This hilltop residence is located on a secluded side street, expands to almost 3000 square feet, and is illuminated throughout with southern, eastern, and western exposures. The first level boasts an open floor plan with soaring 10â+ ceilings and a large gourmet kitchen featuring Kitchen Aid appliances, an XO beverage cooler, and an oversized island. The kitchen walks out onto a deck that exits to the rear yard and two secured parking spaces. The upper level contains a spacious primary suite with cathedral ceilings and an ensuite bathroom, while the rest of the level hosts a hall bathroom, two bedrooms, a laundry closet with stacked Electrolux washer/dryer, and a rear balcony off of the third bedroom. The lower level features a family room with a large full bedroom, full bathroom, walk-out rear entrance, and an upgrade option to add a bar. This home is located just blocks from the Columbia Heights Metro (Green), DC USA, and other important retail shopping such as Giant Foods, Target, Starbucks, CVS, Chick-fil-A, Petco, and more. The property is also a short walk to the bars and restaurants on 11th Street, such as El Chucho, Wonderland Ballroom, Buddyâs, Johnnyâs, Makan, Red Rocks, Queen's English, and the Coupe.
651–675 of 2,279 properties displayed
How may I help you?Get property information, schedule a showing or find an agent |
|||||||||||||||||||||||||||||||||||||||||||||||||||||||||||||||||
Copyright © Metropolitan Regional Information Systems, Inc.


