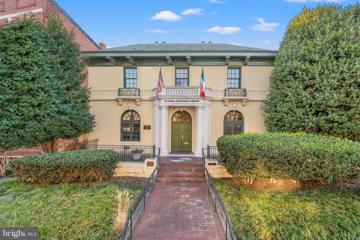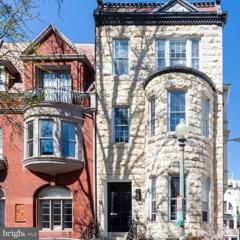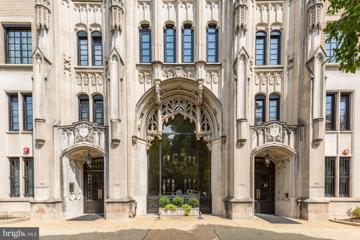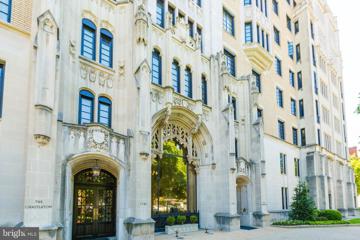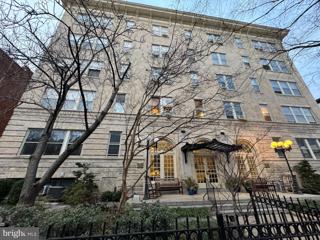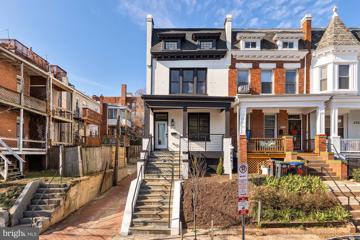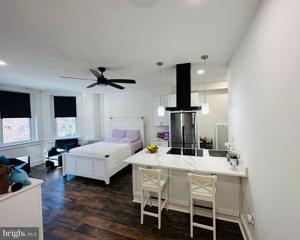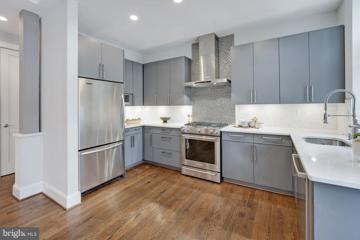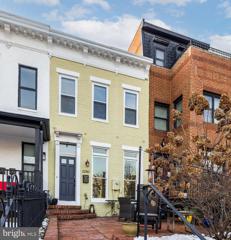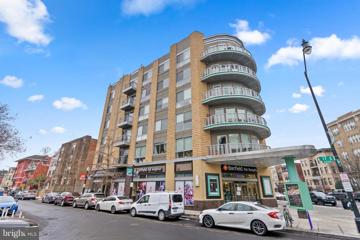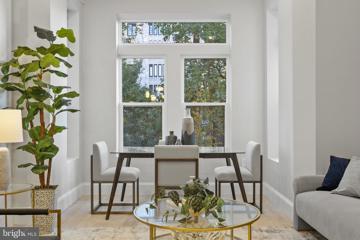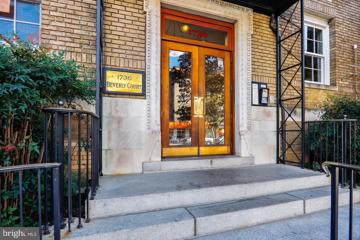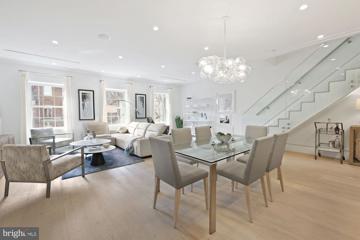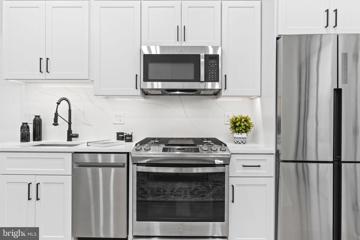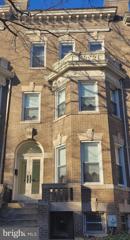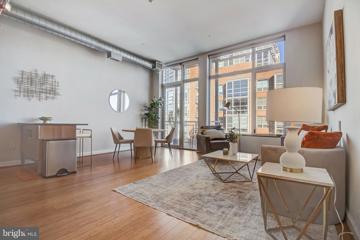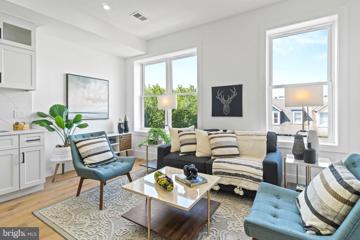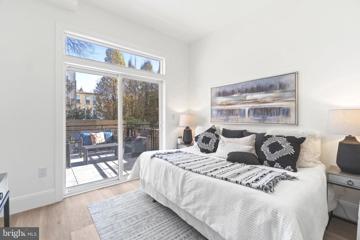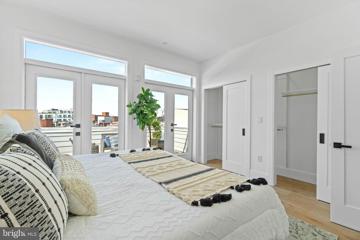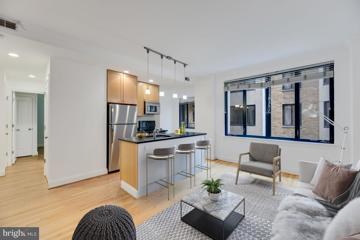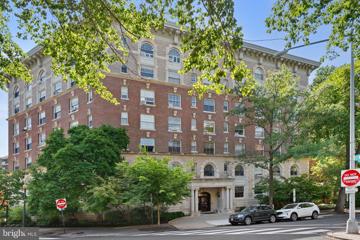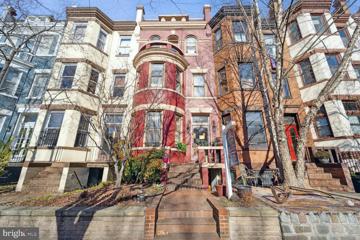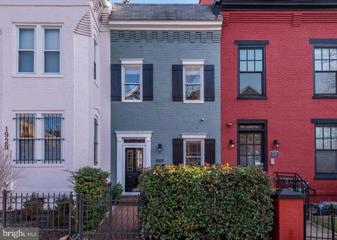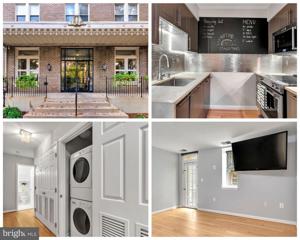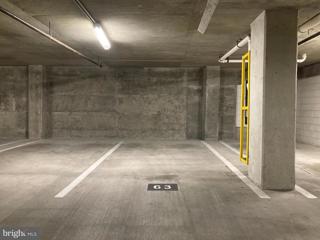|
Washington DC Real Estate & Homes for Sale186 Properties Found
126–150 of 186 properties displayed
$3,999,9991860 19TH Street NW Washington, DC 20009
Courtesy: Douglas Elliman of Metro DC, LLC - Washington, (202) 888-5720
View additional infoWelcome to 1860 19th St NW, The Amb. Peter F. Secchia Building and home of the National Italian American Foundation (NIAF), built in 1907 and located in D.Câs vibrant Dupont Circle neighborhood. Offered for public sale for the first time since 1994, this stately home boasts more than 9,000 square feet and exudes historic charm and character at every turn. As you step inside the main level, you are greeted by the timeless allure of inlaid parquet floors, high ceilings, and abundant natural light cascading through large windows. Extraordinary architectural details like gold foil egg molding are amplified by a grand staircase leading to the second level, which is currently utilized as offices for NIAF and features a spacious balcony. A prestigious organization dedicated to celebrating and preserving Italian American heritage and culture, NIAF has meticulously maintained the property for the past 30 years. A large basement with 8-foot ceilings, tranquil outdoor terraces and seven parking spaces complete this not-to-be-missed property. Showings by appointment only, do not miss this historic DC gem.
Courtesy: Coldwell Banker Realty - Washington, (202) 387-6180
View additional infoExperience quintessential city living combined with modern luxury. This historical and immaculately kept property sits on the niche street, Hillyer Place. This quiet, one way street is adorned with mature trees, brownstones and is steps away from everything you will ever need. Farmer's Market, Dupont metro, restaurants, shopping, and groceries, are all within one block of this 97 Walk Score. When you arrive at the private entrance, you are met with a warm and welcoming feeling of history meets modernity. This open floor plan is appointed with high ceilings, wood burning fireplace, wide planked hardwood floors, luxurious moldings and window treatments, just to name a few. The chef's style kitchen is outfitted with top of the line stainless and gas appliances embellished with custom cabinetry, signature lighting, marble backsplash and natural stone counter tops anchored by a center island waiting for memories to be made. The oversized owners bedroom is flooded with natural light and is spacious enough for an additional seating area. It includes an enormous walk in closet suited out with custom cabinetry, shelving and drawers. In addition to a proper owner's bathroom, features include double vanities, designer fixtures, an oversized shower draped with marble walls/floor and custom glass. Moving down the wide corridor, you arrive upon an ample laundry/storage area as well as an additional full bathroom appointed with the same exquisite features as the owner's bathroom. This bathroom also serves as the ensuite bathroom for the cozy, yet spacious and bright guest bedroom. This is a rare opportunity to own a large, well-appointed condominium that lives like a private home, in one of the most sought-after areas in Washington, DC.
Courtesy: Washington Fine Properties, LLC, info@wfp.com
View additional infoThe Chastleton Cooperative features some of the neighborhoodâs premiere housing accommodations, and unit 125 is among the best units. Just inside the front door of the unit is a gracious foyer area. The open-concept living/dining room boasts gleaming hardwood floors, crown molding, soaring 10-foot ceilings, abundant natural light, and a large storage closet. The gourmet kitchen is fully equipped with stainless-steel appliances, granite countertops, ample cabinet space. A spacious bedroom with crown molding and ample closets is just off the living area, and features a luxe en-suite bath. Aside from all that unit 125 has to offer, the Chastleton is heralded as one of DCâs Best Addresses for its extensive list of building amenities, such as the 24-hour staffed front desk, ballroom, roof deck, state-of-the-art fitness center, and private, secluded gardens and courtyard with a grill, tables, and benches â perfect for reading or dining al fresco.
Courtesy: Compass, (202) 545-6900
View additional info**This unit will not last at this price! Totally renovated, laundry, pleasing views and fantastic investment. We urge you to come see us soon.** Welcome to Unit #648 at The Chastleton, a beautifully renovated 1-Bedroom and 1-Bathroom cooperative home situated in an amenity-rich and historically charming building in Dupont Circle. A full renovation in 2020 not only spiffed up the kitchen and bathroom with modern features but it raised the ceiling height, replaced electric and plumbing and installed laundry - a few changes that bring an entirely new functionality and loftiness to the space. The open Kitchen features Quartz waterfall countertops, shiny, stainless appliances and cabinet space to hold all of your supplies. A large Living Room provides enough space for a proper TV Room and a place to curl up with a book by the wall of windows. Tucked cleverly in the back is a separate Dining Room (or WFH space?!) with additional sunny windows and plenty of room for hosting friends! The Ownerâs Bedroom features recessed lighting and windows on one side of the room and a big storage closet on the other. The new Bathroom truly WOWs with gorgeous tile, a sliding glass shower door and stylish vanity. Stackable laundry is stored out of the way in the utility closet and will make a big impact on your daily life! The Chastleton is a stunning building with a beautiful roofdeck, 24/7 concierge, on-site management, a courtyard with grills, a fully outfitted gym, and an incredible ballroom! Storage available for rent, and parking is often available for rent or sale. Please come visit us today! Fee includes all utilities aside from electricity, high speed internet and cable, underlying mortgage and taxes! Taxes listed are for the entire building please disregard! Taxes are included in your fee Fee Breakdown(please reach out if there are any questions): Maintenance fee: $577.39 Underlying mortgage: $304.78 Property taxes: $181.71 Underlying Mortgage Balance for this unit as of 1/19/24 is $50,063.88. You subtract this underlying mortgage from the salesprice(as well as down payment) and that is what you'd finance from a lender!
Courtesy: Cosmopolitan Properties Real Estate Brokerage
View additional infoCozy living in the city! This charming and sun-filled1BR/1BA unit is located in the Rutland Court Owners condominium building. Home features high ceilings, hardwood flooring throughout, walk-in closets and an updated kitchen with SS appliances, granite counters and new luxury vinyl flooring. The building offers a front desk attendant, recreation room, storage, secure bike storage, rooftop deck and laundry facilities. NO UNDERLYING MORTGAGE! This is a Fannie Mae Homepath Property. First-Time Buyers, complete the HomePath Ready Buyer homeownership course on homepath.com. Restrictions apply. Closing cost assistance may be available for owner-occupant buyers of HomePath properties if household income is at or below the area median income (AMI). $1,499,9002516 12TH Street NW Washington, DC 20009
Courtesy: TTR Sotheby's International Realty
View additional infoBogdan Builders presents a freshly renovated semi-detached townhome in Columbia Heights! This hilltop residence is located on a secluded side street, expands to almost 3000 square feet, and is illuminated throughout with southern, eastern, and western exposures. The first level boasts an open floor plan with soaring 10â+ ceilings and a large gourmet kitchen featuring Kitchen Aid appliances, an XO beverage cooler, and an oversized island. The kitchen walks out onto a deck that exits to the rear yard and two secured parking spaces. The upper level contains a spacious primary suite with cathedral ceilings and an ensuite bathroom, while the rest of the level hosts a hall bathroom, two bedrooms, a laundry closet with stacked Electrolux washer/dryer, and a rear balcony off of the third bedroom. The lower level features hosts a family room with a large full bedroom, full bathroom, walk-out rear entrance, and an upgrade option to add a bar. This home is located just blocks from the Columbia Heights Metro (Green), DC USA, and other important retail shopping such as Giant Foods, Target, Starbucks, CVS, Chick-fil-A, Petco, and more. The property is also a short walk to the bars and restaurants on 11th Street, such as El Chucho, Wonderland Ballroom, Buddyâs, Johnnyâs, Makan, Red Rocks, Queen's English, and the Coupe.
Courtesy: Coldwell Banker Realty, (703) 471-7220
View additional infoWelcome to 1731 20th Street NW #4 - a thoughtfully renovated and spacious studio in a charming Victorian building at the heart of Dupont Circle. Step into this sunlit oasis and be captivated by abundant natural light through the bay windows, accentuating high ceilings and delightful tree-top views, creating an inviting living space. Just two blocks from the metro with a Walk Score of 99, enjoy easy commuting and doorstep access to shops and restaurants for a vibrant city life. This studio is a blank canvas with endless potential, awaiting your personal touch to become the perfect living space. Don't miss the chance to own city charm in Washington, DC's desirable Dupont Circle. Schedule a viewing now and make 1731 20th Street NW #4 your urban sanctuary. Open House: Saturday, 4/20 1:00-3:00PM
Courtesy: TTR Sotheby's International Realty, (703) 745-1212
View additional info*NEW PRICE* Open House Saturday April 20th 1-3pm. Step into the heart of Washington, DC with this Logan Circle beauty at 1720 13th St. A true urban oasis, this 1400 sq ft residence boasts all above-ground living space, ensuring you're always elevated in the energy of the city. Enter the main level and prepare to be impressed. High ceilings and an open-concept layout create an airy, inviting ambiance, perfect for entertaining or simply unwinding after a day in the bustling city. Need a quick touch-up? No problem. A convenient powder room is right at your fingertips. The first floor greets you with the ultimate convenience: two primary bedrooms, each complete with their own luxurious ensuite bathrooms and spacious walk-in closets. No more morning traffic jams in the hallway â here, you have your own private retreats. Location is everything, and 1720 13th St does not disappoint. Situated just a stone's throw away from Logan Circle and the vibrant 14th St corridor, you'll find yourself surrounded by an array of dining, shopping, and entertainment options. Whether you're craving a gourmet meal, seeking a trendy boutique, or simply yearning for a leisurely stroll in the park, everything you desire is mere blocks away. Experience the epitome of city living â don't let this opportunity slip through your fingers. Reach out today to schedule your private showing and make 1720 13th St your new address in the heart of Washington, DC. $1,285,0002230 13TH Street NW Washington, DC 20009
Courtesy: Compass, (301) 298-1001
View additional infoFabulous 3 BR/2.5 BA rowhouse in U Street Corridor. Originally built in 1895, this Federal-style house was completed gutted in 2008 and renovated as an energy efficient home with wonderful radiant heat throughout the entire house. LOW gas bills. This sunny, wide rowhouse features an open floor plan with hardwood floors, recessed lighting and high ceilings. Be prepared to be wowed by the stunning kitchen with incredible cabinet space and 31 feet of countertop. Stainless steel appliances include a six-burner stove, large French-door refrigerator, microwave, additional built-in oven, and beverage frig. There is seating for four around the counter and an additional space for another table or family room sitting area. The living room has an exposed brick wall and flows into the large dining room. A powder room finishes this level. Upstairs are three bedrooms with hardwood floors. The large primary bedroom has a walk-in closet, double sinks and shower. Three large windows run across the front of the house, while a brick wall adds warmth. The second bedroom can be an office or can accommodate a queen-sized bed. The spacious third bedroom has a bay window and the door to the rooftop deck. A hall bath with a tub completes this floor. An expansive front brick patio is the perfect place to sit and people-watch or entertain. A back deck has space for a grill. There is also off-street parking for one car, a bike rack and storage shed. Finally, the lower level offers loads of storage. It's a short walk to restaurants, shops and Metro. It doesn't get any better than this.
Courtesy: Keller Williams Capital Properties
View additional infoModern luxury studio in the heart of Adams Morgan! Shared rooftop deck with a gas fire pit and Monument views. In - unit washer / dryer, large closets, Gourmet kitchen. This building offers desirable amenities - front desk concierge, hardwood floors, stylish community lounge, Bicycle storage. Steps from the Line Hotel, Tail Up Goat, coffee shops and grocery stores. Walking distance to the three metro stations ( Columbia Heights, Dupont Circle, Woodley Park / Adams Morgan /National Zoo ) and along major bus and Circulator lines. Walk score of 98. Reserved parking and extra storage available for rent.
Courtesy: TTR Sotheby's International Realty
View additional infoLast two units! Tranquility meets modernity at 1708 16th Street NW, a new boutique luxury condominium building from SSR Development. Nestled above the north-south running 16th Street NW, Unit #4 is a chic 2 Bed/2 Bath flat spanning almost 1,200 square feet all on one level. Soaring ceilings, a boldly designed original fireplace mantle, and ultra-wide-plank white oak flooring define the open-plan living and dining areas. An original Victorian east-facing round bay window provides ample sunlight. The gourmet kitchen is a chef's dream, featuring stainless steel Bosch appliances, custom cabinetry, silestone counters, and a gas range. The powder room is conveniently located adjacent to the kitchen. The primary and secondary bedrooms have high ceilings and great natural light. Both bedrooms feature walk-in closets, and posh bathrooms with a frameless glass enclosed walk-in shower in the primary along with Kohler fixtures. The primary bathroom has an additional double vanity. In addition to being steps from Whole Foods, residents of 1708 16th Street are walking distance to Le Diplomate, Barcelona Wine Bar, Doi Moi, Nina May, SEPHORA, Tedâs Bulletin, Trader Joeâs, West Elm, Amazon Fresh, Bluestone Lane Café and many, many more. The convenience of a low condo fee of just $267 per month further enhances the appeal of this remarkable flat. Don't miss this rare opportunity to own a piece of D.C. history while enjoying the finest in contemporary urban living.
Courtesy: Long & Foster Real Estate, Inc.
View additional info$20K PRICE REDUCTION!! Nestled in the heart of the vibrant Adams Morgan neighborhood, this 630 sq. ft, 1 bedroom/1 bath coop apartment with its own office (!!) offers an unparalleled urban living experience inside an elegant 1915 Beaux-Arts old world building. Stepping inside, the apartment reveals a thoughtfully designed space featuring a dedicated work-from-home office, an efficiently equipped kitchen boasting an apartment-sized dishwasher and brand new stove, and an open floor plan with soaring 9 ft. ceilings. The original oak hardwood floors lie underneath the current floor covering and can truly sparkle with a little love!! What sets this residence apart is the unique access from the kitchen window to a semi-private roof areaâan oasis where one can cultivate plants, enjoy blooming flowers, and even bask in the sunlight. The building itself boasts a truly remarkable rooftop deck providing breathtaking 360 degree panoramic views of the city skyline, capturing iconic landmarks such as the Washington Monument and the National Cathedral. Beverly Court Cooperative is a wonderful community of engaged neighbors born out of the 1970âs DC artist scene, and many residents exhibit their artwork in the buildingâs hallways. Amenities in the coop include a lower-level laundry room with no-charge washers & dryers, a shared bike storage room, an updated fitness room with loads of equipment, a carpentry work room with woodworking tools and garden potting equipment & materials, and a resident sharing library. A large storage locker complete with shelving and electricity is assigned to this unit, and additional lockers can also be rented. The super low monthly coop fee of $400.12 includes all real estate taxes as well as water/heat/building maintenance & insurance. There is no underlying mortgage with this unit. Make sure to view the 3D Matterport tour of this property in the video link. This pet-friendly building does allow for washer/dryers to be installed, and the board is in discussions about the feasibility of adding central air conditioning. Building windows were replaced in 2002. Elevator refurbished in 2015. Central hot water boiler redone in 2020. Located across the street is a super convenient Safeway grocery store, and all throughout Adams Morgan are dozens of restaurants, bars and shops. A weekly farmers market is a neighborhood staple, as is access to tennis courts and athletic facilities at Marie Reed Community Center, and wonderful amenities such as Walter Pierce Park, Meridian Hill/Malcolm X Park, Rock Creek Park, and the National Zoo. The location cannot be beaten, with a Walk Score of 99 and a Bike Score of 90 and fabulous access to Adams Morgan, Dupont Circle, Logan Circle and the Columbia Heights and Woodley Park Metro Stations. This is city living at its finest!
Courtesy: TTR Sotheby's International Realty
View additional infoPerched atop a gracious Kalorama townhome's uppermost three floors, Penthouse C embodies the epitome of world-class design skillfully combined with expert craftsmanship, resulting in a residence of unparalleled distinction. This sun-drenched south-facing residence is illuminated by the glow of natural light, complemented by seamlessly flowing wide plank white oak hardwood floors. The expansive open-concept main living and dining area exudes a refined ambiance, featuring subtly integrated recessed lighting and built-in speakers in the ceiling. Large windows invite natural light, while the staircase, a captivating fusion of glass and wood, stands as a functional masterpiece. The chef's kitchen is a culinary haven anchored by an oversized center island, where the natural wood grain finish elegantly contrasts with piano white wall cabinetry. A magnificent marble backsplash, glossy quartz countertops, and a suite of Miele appliances, including a renowned espresso machine, fulfill every home cook's dream. Ascending to the upper level reveals a generously proportioned primary suite, boasting a spa-inspired bath adorned in Carrara marble. This oasis, accessed through double doors, showcases radiant heated floors, dual vanities, and a glass enclosure housing an oversized walk-in shower and a separate freestanding soaking tub. The skylit den, which can also serve as a bedroom, features its own marble ensuite bath, with conveniently located laundry facilities completing the second level. A custom spiral staircase leads to the pièce de résistance: a private rooftop terrace offering panoramic views of the Washington Monumentâan outdoor haven for ultimate entertainment. Automated systems govern the HVAC and audio/visual systems, while secure garage parking provides a rare find in the city. Nestled in one of DC's most coveted neighborhoods, Penthouse C at 1837 Wyoming Avenue NW stands as a hidden gem, seamlessly blending luxurious amenities with sumptuous & contemporary finishes.
Courtesy: Keller Williams Capital Properties
View additional infoBRAND NEW LUXURY CONDO BUILDING IN ADAMS MORGAN! This bright and open luxury condo features a nicely sized living space with area for dining and kitchen featuring white shaker cabinets, quartz counters, new stainless appliances, and under-cabinet lighting. The bedroom features sizable closet space and you'll love the full bathroom complete with a glass shower and LED backlit mirror with several different lighting options. Stacked W/D in the unit to make laundry a breeze. The building is pet-friendly and has a low monthly fee too. The Adams Morgan location can't be beat- close to Harris Teeter, popular parks, and all the restaurants and nightlife that Adams Morgan has to offer! Virtual tour and video of Unit #7. Monthly condo fee is an estimate and property and city taxes are to be determined. $1,675,0001821 Wyoming Avenue NW Washington, DC 20009
Courtesy: Taylor Properties
View additional infoTO SHOW: See Showing Requirement and Remarks- Agent. Thank you. Welcome to the HOME, the LOCATION, your OPPORTUNITY! Bring your vision and couple it with what home now offers. The HOME, 4 LEVEL District of Columbia Grand VICTORIAN! The LOCATION , in highly sought KALORAMA! Your OPPORTUNITY is here! Enter this home through the transitioning and protective vestibule that immediately takes you to the welcoming foyer and introduction to soaring ceiling heights that are present throughout the home. This foyer immediately leads to the formal living room with towering fireplace and boxed window seating. From the living room, step right into what was used as the parlor, in days gone by, and now most often served as a family room/great room with standout reading nook feature. The formal and spacious dining room will be the back drop of the most gracious entertaining. Be assured, this kitchen will adequately serve your families culinary needs and the Butler's pantry offers additional storage for convenience. This spacious home offers 3 staircases. All 3 initiating from the main level. The main and first staircase is located in the center and positioned in the parlor. The2nd staircase leads to the upper private living levels of the home. The 3rd staircase leads to the fully contained LOWER LEVEL ...... a living area, kitchen, full bath, ample storage that may be used as a den, washer and dryer, and 2 exterior exit, front street and back yard access. There are 2 upper levels, above the 1ST FLOOR MAIN LEVEL : 2ND FLOOR UP 4 bedrooms and 1 full bath 3RD FLOOR UP 1 bedroom and 1 full bath, and 1 full kitchen, ample storage. Buyer to verify annual tax rate. Home Sold AS IS ..... Estate Sale .....Enter home at your own risk..... Caution - Mold in home, wear a mask and any protection needed.
Courtesy: Long & Foster Real Estate, Inc.
View additional infoStep into a world of contemporary elegance as you are welcomed to The Langston Lofts. Bathed in natural light and nestled just moments from the iconic 14th St NW, this unit is what you have been waiting for. Upon entering, prepare to be enchanted by the flood of sunlight pouring through the floor-to-ceiling windows, casting a radiant glow across the soaring ceilings. The bathroom, conveniently located near the entrance, showcases a glass shower door, a washer/dryer, and an oversized vanity perfect for getting ready for a night out. Ascend a few steps to discover the lofted primary bedroom where there is also a built in desk for the work that follows you home. Here, a spacious walk-in closet awaits, while beneath the loft, a pullout drawer provides additional storage options. Continuing your journey through this exceptional home, the kitchen delights with its stainless steel appliances, open-face shelving, and sleek cabinetry, embodying modern style and functionality. The open floor plan seamlessly flows to a private balcony, perfectly situated on a quiet one way street. Rest assured that the independent central air system will keep you comfortable in the summer and winter alike. This loft's prime location grants you swift access to an array of amenities, including the convenience of Whole Foods and an array of award-winning restaurants. Plus, you're just minutes away from the Metro, Logan Circle, Shaw, and the bustling heart of downtown DC. Don't miss the chance to call this stylish loft your own, where contemporary luxury meets urban convenience.
Courtesy: Keller Williams Capital Properties
View additional infoBRAND NEW LUXURY PENTHOUSE CONDO IN ADAMS MORGAN! This bright and open two-level luxury condo features a two bedroom, two bathroom layout with PRIVATE OUTDOOR SPACE! The main level has a nicely sized living space with area for dining and updated kitchen featuring white cabinets, quartz counters, and new stainless appliances! Down the hallway, you'll find a full stylish bathroom, W/D, and a bedroom with nice closet space. Upstairs, you'll find the relaxing primary bedroom suite with a walk-in closet, spa-like en-suite bathroom with separate soaking tub, chic glass shower and double vanity. The primary bedroom also has a LARGE PRIVATE BALCONY that provides beautiful natural light and is the perfect place to relax and enjoy the view! The building is pet-friendly and has a low monthly fee too. The Adams Morgan location can't be beat- close to Harris Teeter, popular parks, and all the restaurants and nightlife that Adams Morgan has to offer! Photos shown of Unit #7, but finishes and layout are similar.
Courtesy: Keller Williams Capital Properties
View additional infoBRAND NEW LUXURY CONDO BUILDING IN ADAMS MORGAN! This bright and open luxury condo features a nicely sized living space with area for dining and kitchen featuring white shaker cabinets, quartz counters, new stainless appliances, and under-cabinet lighting. The versatile living space has a retractable glass door to optimize its functionality - close the doors for a separate bedroom, den or home office (add a curtain for privacy), or keep them open for a larger living room! The main bedroom features sizable closet space and you'll love the full bathroom complete with a glass shower and LED backlit mirror with several different lighting options. Stacked W/D in the unit to make laundry a breeze. The building is pet-friendly and a low monthly fee too. Be sure to check out all the 2 bedroom, 1 bath options. The Adams Morgan location can't be beat- close to Harris Teeter, popular parks, and all the restaurants and nightlife that Adams Morgan has to offer! Virtual tour and video of Unit #7. Monthly condo fee is an estimate and property and city taxes are to be determined.
Courtesy: Keller Williams Capital Properties
View additional infoBRAND NEW LUXURY PENTHOUSE CONDO IN ADAMS MORGAN! This bright and open two-level luxury condo features a three bedroom, two bathroom layout with PRIVATE OUTDOOR SPACE! The main level has a nicely sized living space with area for dining and updated kitchen featuring white cabinets, quartz counters, and new stainless appliances! Down the hallway, you'll find a full stylish bathroom, W/D, and a bedroom with nice closet space. Upstairs, there is an additional bedroom and the relaxing primary bedroom suite with a walk-in closet, spa-like en-suite bathroom with separate soaking tub, chic glass shower and double vanity. The primary bedroom also has a LARGE PRIVATE BALCONY that provides beautiful natural light and is the perfect place to relax and enjoy expansive city views! The building is pet-friendly and has a low monthly fee too. The Adams Morgan location can't be beat- close to Harris Teeter, popular parks, and all the restaurants and nightlife that Adams Morgan has to offer!
Courtesy: CENTURY 21 New Millennium, (703) 753-7910
View additional infoWelcome home to The Chastleton Cooperative, one of D.C.'s premier addresses! Perfectly situated in Dupont Circle, The Chastleton offers all the neighborhood conveniences you need right outside your front door. The Coop offers on-site professional management, 24/7 front desk assistance, fitness center, a beautiful ballroom for events, a courtyard with grills, rental storage units, gated on-site parking, and a roof deck with amazing views of D.C. Unit has been freshly painted, floors resurfaced, and had a new refrigerator, and washer and dryer installed in December. ONLY PAY ELECTRICITY - BASIC CABLE, HBO, & INTERNET INCLUDED! Underlying Mortgage balance as of 12/23: $55,287.70 (portion of sales price already financed for you, gets subtracted from the sales price) Coop fee: $592.38 monthly + Underlying Mortgage: $327.89 monthly + Real Estate taxes: $179.55 monthly = Total Association dues: $1099.82 monthly
Courtesy: Redfin Corp
View additional infoA Rare-to-Find spacious 1,100 sqft one bedroom in the historic Northumberland Cooperative, located at the midpoint of U Street, Dupont Circle, and Adams Morgan. Oversized windows throughout illuminate high ceilings and period details, such as deep moldings and oak parquet floors with walnut inlay. Recent updates in 2023 include a new gas cooktop, gas oven, portable washer, and window AC unit. Each room is generously sized for gracious living and entertaining. An enormous bathroom and several walk-in closets provide ample storage. This is one of the few units with a washer and dryer, making everyday living a breeze. The new owner has the ability to upgrade to zoned HVAC. This friendly, meticulously maintained complex is listed on the National Register of Historic Places and features gracious curved hallways, a sprawling Beaux-Arts lobby, 24-hour concierge, laundry room, basement bike racks, designated storage unit, and recently-constructed roof deck with expansive city views. Residents also have access to a guest suite in the building for visitors. The coop fee covers all of that, plus water, heat, and property taxes. Within a 10-minute stroll of a Green/Yellow line Metro stop, Meridian Hill Park, dozens of bars and restaurants, and four grocery stores. No underlying mortgage. Sqft is estimated. $1,999,9991933 Calvert Street NW Washington, DC 20009
Courtesy: McEnearney Associates, Inc.
View additional infoKalorama Breathtaking Elegance: Step into the enchanting embrace of Kalorama Charm, where history and magic converge in this timeless Victorian gem. Nestled in one of DC's hottest neighborhoods, this historic 2-unit Row House beckons with 7 bedrooms and 3 bathrooms, unfolding its allure over three levels. Marvel at the 5 bedrooms and 3 bathrooms adorned with a rooftop deck and parking space, a symphony of elegance. The allure extends to a 2-bedroom, 1-bath apartment, a separate realm with its own meters and entrances, a space that dances with enchantment for $2700 monthly. Inside, discover open floor plans graced by warm hardwood floors, gourmet kitchens boasting granite counters and stainless appliances, inviting great light to play upon original millwork. Rear decks on three levels beckon you to bask in the ambiance. High ceilings adorned with recessed lighting create an ethereal atmosphere, while separate metering and washer dryers in each unit add a touch of modern magic. As you explore, take note that custom window treatments and vintage chandeliers, each a unique stroke of character, convey with the property. This residence, a cornerstone of the Oyster-Adams school district, invites you to wander through walkable streets to discover abundant shops and restaurants, with the vibrant pulse of Adams Morgan and Woodley Park at your doorstep. Your home, where history whispers and magic dances in every detail. Schedule all showings on ShowingTime. $1,325,0001925 12TH Street NW Washington, DC 20009
Courtesy: Washington Fine Properties, LLC
View additional info1925 12th St NW is a delightful and lovingly maintained three bedroom, two and a half bathroom row home that seeths charm without any expense to modern convenience. Nearly 2,000 square feet spread accross two levels, this home features both expansive rooms and cozy spaces. Versatility is afforded to its occupants, owing to the intelligent design, and timeless features. The location is unique in that the home rests on a quiet, tree-lined, pleasant block, but contemporaneously exists in the heart of DC's vibrant and historically important Logan Circle/U Street Corridor neighborhood. Those who have the good fortune of living in this area are rewarded with myriad dining, shopping, and transit options. One doesn't need to drive anywhere, but can, as there is parking in the rear for your car and convenience. A 10 out of 10 for sure!
Courtesy: Weichert, REALTORS, (703) 888-5150
View additional infoWelcome to a second-floor condo filled with natural light and beautiful bamboo floors. The modern kitchen connects seamlessly to the dining and living area. The spacious bedroom features a well-crafted closet, combining practicality with sophistication. Step outside to your private balcony, offering a perfect blend of tranquility and vibrant surroundings. Inside, appreciate the convenience of a discreet full-sized washer and dryer, enhancing your daily routine. Every detail reflects effortless elegance, inviting you to embrace the comfort of your new home. Explore amenities such as an assigned storage unit, secure bike room, versatile meeting/party room, well-equipped gym, and a charming community garden. This pet-friendly condo also boasts a remarkably low fee. Perfectly situated, this residence offers unparalleled convenience, being close to two Metro stations â U St and Columbia Heights (yellow/green line) â as well as several bus lines. Moreover, enjoy the ease of strolling to nearby attractions like the scenic Meridian Hill/Malcolm X Park, popular retailers such as Trader Joeâs and Whole Foods, and the vibrant Streets Market. Indulge in the local culinary scene with trendy restaurants, cozy coffee shops, and boutique retail stores, all within easy reach.
Courtesy: Coldwell Banker Realty - Washington, (202) 387-6180
View additional infoFantastic opportunity to own a prime parking space in Adams Morgan. Located in a secure and convenient underground parking garage with elevator. This parking space is easy to maneuver in and out of, well-lit, and conveniently located within the garage. Condo association requires buyers to reside within 2 blocks of the property.
126–150 of 186 properties displayed
How may I help you?Get property information, schedule a showing or find an agent |
|||||||||||||||||||||||||||||||||||||||||||||||||||||||||||||||||
Copyright © Metropolitan Regional Information Systems, Inc.


