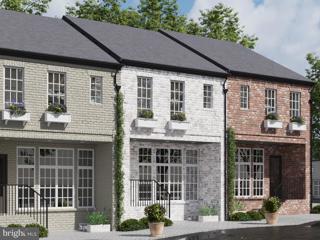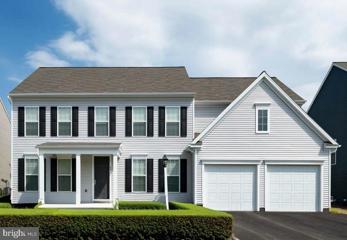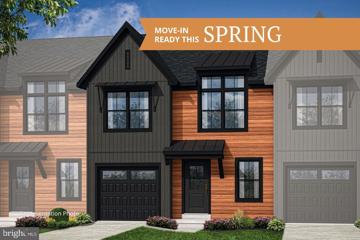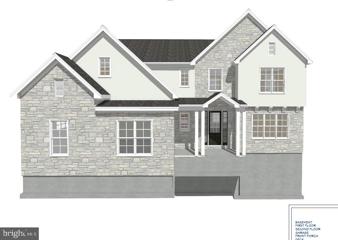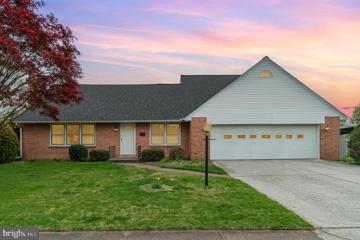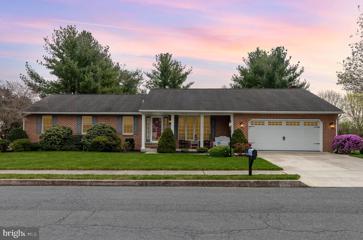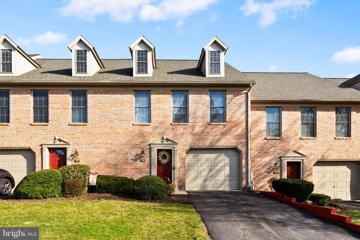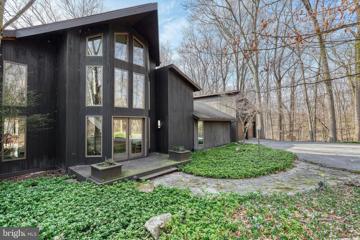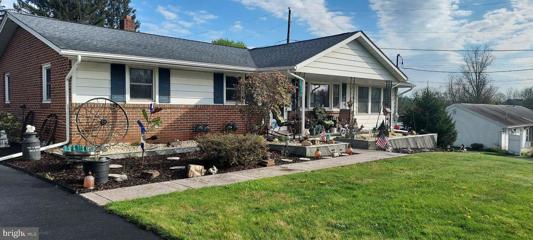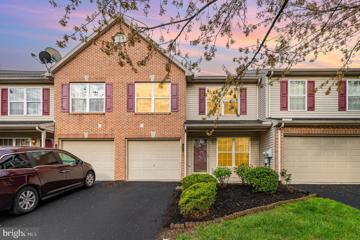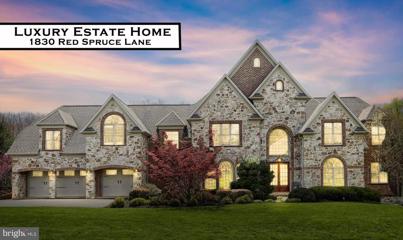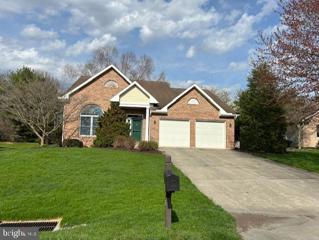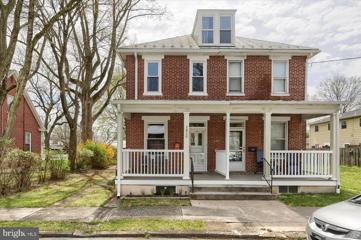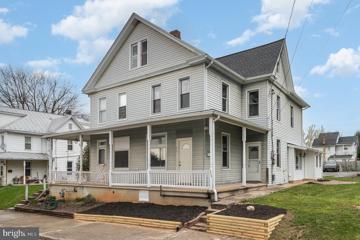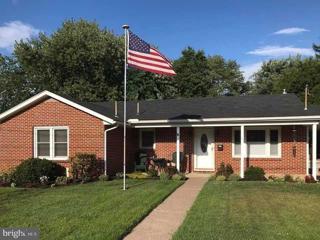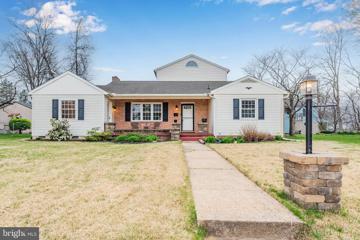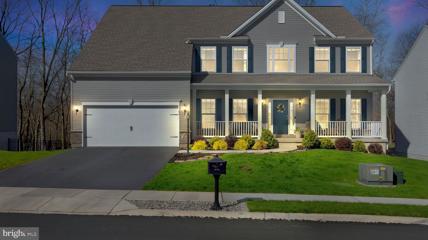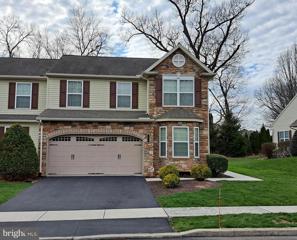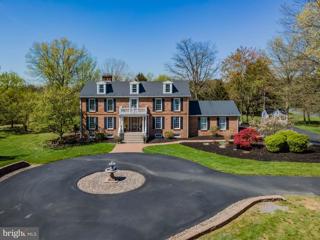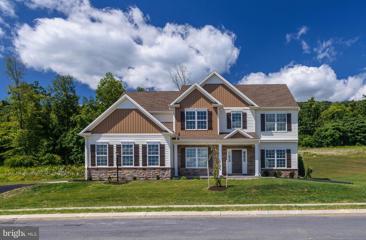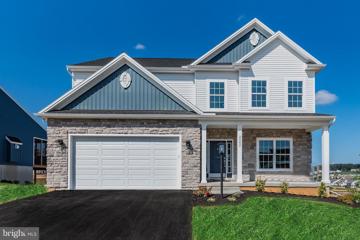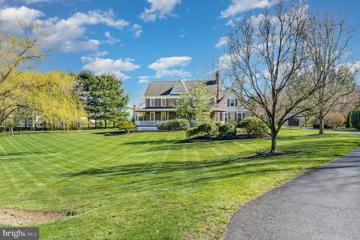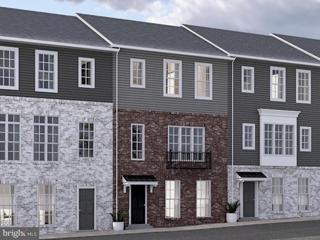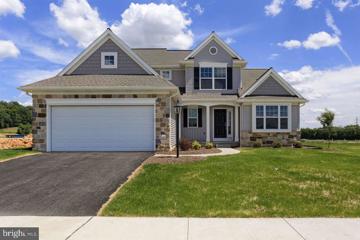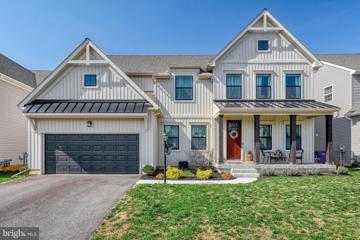|
Mechanicsburg PA Real Estate & Homes for Sale142 Properties Found
The median home value in Mechanicsburg, PA is $377,495.
This is
higher than
the county median home value of $230,000.
The national median home value is $308,980.
The average price of homes sold in Mechanicsburg, PA is $377,495.
Approximately 59% of Mechanicsburg homes are owned,
compared to 35% rented, while
5% are vacant.
Mechanicsburg real estate listings include condos, townhomes, and single family homes for sale.
Commercial properties are also available.
If you like to see a property, contact Mechanicsburg real estate agent to arrange a tour
today!
1–25 of 142 properties displayed
Courtesy: Cygnet Real Estate Inc., (717) 490-8000
View additional infoDiscover these elegantly crafted brick townhomes nestled in a serene corner of Arcona, offering effortless access to the heart of the neighborhood. Step into this refined interior townhome boasting 2,258 square feet of first-floor living space, featuring 3 bedrooms, 3 bathrooms, and an attached 2-car garage. Upon entry, you're welcomed by a spacious layout leading to the inviting great room, seamlessly connected to the dining area and gourmet bistro kitchen complete with a spacious dine-in island. Tucked away behind the kitchen lies a convenient first-floor bedroom accompanied by a full bath, providing versatile living options. Descend to the lower level, where a gameroom awaits, alongside a practical mudroom equipped with a walk-in closet for added storage convenience. Access to the attached 2-car garage is integrated through the mudroom, ensuring an easy way to kick sneakers after a trail run. Upstairs you will find a charming gallery area opening onto a private rear sky deck, perfect for relaxation or entertaining guests. Additionally, the second floor boasts a laundry closet for added convenience, along with 2 well-appointed bedrooms, one featuring a spacious walk-in closet, and both accompanied by en-suite bathrooms, offering comfort and privacy. Enjoy the epitome of modern living in this thoughtfully designed townhome, where luxury meets functionality, creating a blend a beauty, charm and function. Personalize this home and make it uniquely you by choosing your selections at Charter Color Design Studio for a limited time! Experience life in Arcona! The Great American Neighborhood in Mechanicsburg. Conveniently situated in a picturesque valley on the West Shore of Harrisburg, Arcona includes lush parks, artisan dining, exclusive shopping and local coffee all just steps from home. Discover TerraPark, a natural playground built into the land, or stroll on miles of paved neighborhood trails. Work out at Arcona Athletic Club, enjoy a handcrafted meal on the outdoor patio at THEA or visit the all-new Spring Gate Winery and Beer Garden.
Courtesy: Cygnet Real Estate Inc., (717) 490-8000
View additional infoLeaf peep from your own front porch, this home will be ready October 2024! Walk into the great room and experience the breathtaking loft ceiling and impressive wall of windows. Featuring The Wagner, offering 3178 sq ft of living space with 4 bedrooms, 3.5 baths and attached 2-car garage. Enjoy a half of an acre yard for outdoor fun on a sunny afternoon, or find a quiet moment on the spacious front porch. Walk in the front door to an extra wide entry with sightlines back into the 2-story great room and through the dining room directly into your expanded Designer Kitchen. A beautiful wall of windows is along the back of the 2-story great room. This home has an 2-car garage and friend's entry with storage closet and half bath. Tucked back off the great room is a private study with oversized windows. Upstairs, take advantage of open views to the great room below from the upper gallery. The kid's wing includes 3 large bedrooms complete with spacious closets and 2 full baths, 1 of which is connected to a bedroom. The laundry room is conveniently tucked away right off the Owner's Retreat, which offers 2 walk-in closets and luxury bath with double vanity. This home comes with boulder painted maple cabinetry, granite countertops, kitchen backsplash, recessed lighting and more! Located in Tattersall where you can meet up with neighbors at the community fire pit in Overlook Preserve, take a walk to the local farm market for fresh produce or burn some energy at Loop Park, a 3-acre park with fitness stations and a wide-open playing field.
Courtesy: New Home Star Pennsylvania LLC, (678) 516-4222
View additional infoWelcome to our exciting new community Autumn Chase Townhomes by Garman Builders! The Dempsey features an open floor plan, allowing for a seamless flow between rooms and creating a welcoming and spacious atmosphere. On the main level, you will find a one-car garage, perfect for parking and additional storage. Additionally, there is a flex room that can be customized to suit your needs, whether it be a home office, playroom, or gym. As you make your way to the upper level, you will be greeted by a large master suite, providing a relaxing retreat after a long day. The master suite is complete with ample closet space and a private bathroom. In addition to the master suite, there are two oversize secondary bedrooms, perfect for family members or guests. A guest bathroom is also conveniently located on the upper level. Our community offers a range of amenities and is designed to provide a comfortable and convenient lifestyle. Whether you enjoy outdoor activities, socializing with neighbors, or simply relaxing in a peaceful environment, our community has something for everyone. Don't miss out on the opportunity to own a townhome in this exciting new community. Contact us today to schedule a tour and explore the possibilities of making this your new home.
Courtesy: RSR, REALTORS, LLC, (717) 763-1212
View additional infoGET READY for your opportunity to own a custom home by the renowned local builder-Haven Homes nestled in the quaint community of Pennington in Upper Allen Township. This single family will please the most discriminate of buyers with almost 3400 SF of living space, composite deck, primary suite with 3 additional bedrooms-all with attached bathrooms-, gourmet kitchen with slab upgraded counters, expansive center island and under counter lighting, office/den, spectacular tiled shower in the primary bath and so much more. You'll appreciate Haven Homes unique attention to details throughout the home including built-ins, shadow boxing/chair rails, tray and vaulted ceilings, mud room, oak staircase-the list goes on. You'll love the convenience of the community! Pennington is a private enclave of custom homes on nicely sized parcels and is located just minutes from Roundtop Mountain resort, Messiah University, the Yellow Breeches creek, shopping, restaurants and major highways...and only a short drive to historic Gettysburg, Lancaster and Hershey. Call today for more details.
Courtesy: Howard Hanna Company-Hershey, (717) 520-0020
View additional info
Courtesy: Berkshire Hathaway HomeServices Homesale Realty, (800) 383-3535
View additional infoCharming Ranch Home with an Abundance of Curb Appeal in desirable Peachtree. The moment you drive up you will be captivated by the well Manicured Lawn and welcoming Front Porch. Inside you will find a living room, dining room, kitchen, laundry room, den & 3 bedrooms and 2 full baths. The owner suite has a Walk-in Closet and Ensuite bathroom. Bedroom 2 has Built in Book Cases and Bedroom 3 offers a private entrance into the guest hall bathroom. The owners modified the floorplan and added some great features-first floor laundry room, Large hall closet, plus linen closet. In the spacious 2 Car Garage there is a Storage Closet. Downstairs you will find a large rec room, office and half bath. Plus, Handyman's dream with 2 Work Shops and an additional storage room. Outside you may relax on the covered back porch with a lovely yard to enjoy! Home was Freshly Painted, Professionally Cleaned & Carpets Steam Cleaned so you can Move Right In! Nice updates with New Water Heater 2024, HVAC 2019
Courtesy: Heritage Real Estate Group, LLC, (717) 920-2000
View additional info
Courtesy: Joy Daniels Real Estate Group, Ltd, (717) 695-3177
View additional infoArriving at the circular driveway, youâre greeted by an intriguing custom residence with striking roof lines tucked away discreetly on 5.3 wooded acres in the most private Lisburn community of Arcona Estates. Boasting over 3,000 square feet of meticulously crafted living space, this residence offers an unparalleled blend of sophistication and comfort. Upon entering the soaring receiving room encased with glass, the timeless allure of white oak hardwood floors bathed in sunlight warms your welcome. Gaze at the space, drink in all the artistic expression, and sense the understated grandeur. This residence is an embodiment of organic architecture harmoniously integrated with its natural surroundings. The home's design excellence is a symphony of form and function, featuring a dramatic vaulted ceiling that spans the double-height foyer, music room, dining room and formal living room. This architectural marvel is enhanced by large windows that frame the lush landscape, creating a seamless connection between the indoors and the outdoors. The layout has the bright, white galley kitchen at the center of it all. A chic sunroom doubles as the perfect spot for morning coffee and meditation. A main level owner retreat with sitting area to the balcony. Double walk-in closets, plus a reach in closet. Five piece owner bath with Jacuzzi tub, separate vanities. Main level laundry, sink, and built in cabinets. There is also an art studio on the main level with tile floors and lanai-style glass sliders. The upper level has an enviable gallery walk that leads to two large bedrooms connected by a jack and jill bath. Multi-level balconies offer treetop views and private reflection areas. A large deck with access to the expansive rear patio, waterfall, and koi pond. Finished exposed lower level features a corner den with picture window and built-in shelves, a family room, and additional space for your imagination. Elevate your living experience. Open House: Tuesday, 4/30 6:00-8:00PM
Courtesy: Cavalry Realty LLC, (717) 932-2599
View additional infoPublic Auction for the House on Monday May 13 2024 at 5:50 PM...Located on Site at 10 Dewalt Drive Mechanicsburg PA 17050.. 3 Bedroom Masonry and Stick Constructed Ranch House having Eat in Kitchen, Family Room, Bath, Multi Purpose Room totaling apx.1100 ft. Lower Level Finished Living Area with wood stove...*Apx 1/2 Acre Lot with Well * Sceptic * Over Sized Detached 2 Car Garage * Storage Shed with Over Head Door * Deck * Patio * Front Porch* Asphalt Drive Way * Asphalt Roof * Central Air Conditioning * water Treatment System * Oil Fired Heating System * Electric Water Heater * Three Separate Showing Dates .Tuesday April 30 6PM till 8 PM, Saturday May 4 11 AM till 1PM, Friday May 10 6 PM till 8 PM This is a very well situated property in Silver Springs Township, Cumberland County PA...located in the Cumberland Valley School District. $30,000.00 Down, Settle on or before June 27 2024 . 3 percent Buyer's Premium will be applied to the Purchase Price. Offered @ 6 PM
Courtesy: Coldwell Banker Realty, (717) 761-4800
View additional infoStunning, Executive Style Townhome in the Heart of Hampden Township and CV School District! This Custom Renovated Home Truly Has it All. Decked out Main Floor Features Custom 3 Tone Paint, Refinished Oak Hardwood Floors & Formal Dining Room. Huge Cherry Kitchen w/ Recessed Lighting, New Granite Countertops, Stainless Steel Appliances, Island & Separate Dinette Area. Captivating 2 Story Family Room w/ Gas Fireplace & Tons Of Natural Light. Incredible Owners Suite Master Bedroom w/ Huge Walk-in Closet & Additional Closet w/ Updated Master Bath, Stand Up Shower, Jacuzzi Tub, 60 in Double Bowl Vanity & New Vinyl. Updated Main Bath w/ New Vinyl. Full Unfinished Basement, FA Gas Heat w/ Central Air, Gas Water Heater & Tons of Storage Space. Private Rear Patio. 1 Car Attached Garage. Community Walking Trail Around the Neighborhood & Down to the Creek. Incredibly Convenient Location; Seconds to Major Transportation, Minutes to Wegmans, and all the Many Amenities Along the Carlisle Pike. Make this Your Home Today! $1,575,0001830 Red Spruce Lane Mechanicsburg, PA 17050
Courtesy: RE/MAX Realty Associates, (717) 761-6300
View additional infoBreathtaking luxury estate home in Pinehurst! Exclusive handmade brick and natural stone (all 4 sides) Quality built by Tiday construction. This home features 6 BR and 5.5 baths. Includes 5,793 above grade sqft, PLUS 2,200 sqft in lower level, grand total of 7,993 sqft. Stunning two story foyer welcomes you in offering a memorable entrance. Exquisite style and attention to detail throughout the entire home. First floor features two story family room with breathtaking wall of windows, coffer ceiling, wood burning fireplace with gas insert, and built ins. Timeless spacious formal dining room with tray ceiling and wainscotting. Convenient first floor formal living room / office with french doors and built ins. Stately keeping room off kitchen with stone wood burning fireplace with gas insert. Gourmet chefs kitchen highlighting Thermador gas cooktop, SS appliances, wine fridge, center island, walk-in pantry, butler area, breakfast bar, granite, tile floor, tile backsplash, and eat in area. Eat in area provides access to rear elevated slate patio and custom iron railing and beautiful nature views. Dazzling natural light throughout. Main floor owners retreat features serene sitting area with outstanding views and tray ceiling, oversized walk in closet with custom organizers, beverage / coffee station with sink, beverage fridge, and granite countertop. Owners posh spa bath with Jacuzzi, tile floor, dual vanity, and walk in tile shower. A MUST SEE! Second floor with stunning, spacious bedrooms. Second floor primary bedroom suite with walk in shower, Jacuzzi, heated tile floor, and walk in shower. Relax in luxury! Enjoy bedroom suite #3 with dual entry, vaulted ceilings, and built ins. Bedroom #4 with convenient Jack & Jill bath attached to bedroom #5. Serene bedroom #5 with walk in closet and built ins. Plenty of storage, second floor walk in attic. EXPOSED FINISHED WALK OUT LOWER LEVEL with expansive rooms. Gather in the oversized game room completed with full custom wet bar from the West Shore Country Club, dishwasher, granite, wine closet, stacked stone gas fireplace, and access to rear yard. Convenient IN LAW SUITE highlighting private family room, bedroom, full bathroom with steam shower, and walk in closet. Dual HVAC with multiple zones. Admire the views from the rear slate patio and rear yard overlooking the scenic creek. Endless natural beauty awaits! Professionally landscaped. Hot tub remains. Attached front 3 car oversized garage PLUS ADDITIONAL 3 car lower garage. Total 6 garage parking spaces. ONE OF A KIND! 1.6 acres of paradise in your own backyard. Unbeatable location in beautiful community, Cumberland Valley School District, minutes from West Shore Hospital, shopping, entertainment, and more. Magnificent home, you will be swept away. Make your dreams a reality today!
Courtesy: Coldwell Banker Realty, (717) 761-4800
View additional info
Courtesy: RE/MAX Delta Group, Inc., (717) 652-8200
View additional infoQuality abounds in this pre-war Mechanicsburg duplex. This home boasts 4 bedrooms, 2 baths, a first floor laundry room, a sitting room/office off the second floor primary bedroom, and over 1,500 square fee of living space. The home was updated throughout the years with a great kitchen, new windows, central A/C and much more. Enjoy your evenings after work and relax on the spacious front porch or that weekend event on the large deck at the rear of the home. This home has its own off street parking with garage and carport. The quality and quantity built into this home is not duplicated in todays construction. All appliances convey with this sale. All that is missing is you!
Courtesy: Coldwell Banker Realty, (717) 534-2442
View additional infoWelcome to this recently updated, semi-detached home with 3 bedrooms and 1.5 bathrooms. This property is ideally situated in the heart of Mechanicsburg Boro, with easy access to a wide range of amenities, schools, and entertainment options. It features a detached garage with plenty of additional parking in the back. The walk-up attic provides a lot of storage space. Don't miss the opportunity to make this your next home.
Courtesy: Howard Hanna Company-Camp Hill, (717) 920-9600
View additional infoAmazing brick ranch situated in the heart of Mechanicsburg. 3 bedrooms 1.5 bathrooms. Hardwood floor throughout. Large eat in kitchen. 1st floor primary bedroom. Full footprint partially finished waterproofed basement. 2 car attached car[pot that could be enclosed for a garage. Inground pool. Concrete patio and bath/storage shed. Close to the elementary school, shopping, restaurants and basically everything else you could imagine. Welcome home to your little slice of heaven!!
Courtesy: RSR, REALTORS, LLC, (717) 763-1212
View additional infoOne-of-a-kind home in Mechanicsburg School District! 5 bedrooms, 5 full baths and a hair salon all under one roof! 2 bedrooms and 2 full bath on the main level along with the living room, kitchen and lovely brick sunroom. Salon is on the main floor with separate entrance built for 1 operator - 1 wash station, washer/dryer and full bath. Could be converted back to a 1st floor primary bedroom. Continue upstairs to 3 more bedrooms and 2 full baths. Large primary suite with 2 walk in closets, full bath and laundry room. Primary bath also has dual vanity and tub/shower combo. Additionally, there is a 2-car garage with a yard for all your entertaining and relaxing. Bonus rooms in the basement with a full bath just waiting for you to add your own personal touches. Schedule your showing today!
Courtesy: Houwzer, LLC, (267) 765-2080
View additional infoCumberland Valley School District! GORGEOUS 2-story, single-family home! Your future home offers 6 Bedrooms and 3.5 Bathrooms. The main level welcomes you with a high-ceiling foyer that leads to a formal Living Room, Family Room with cozy fireplace and stone surround, a dining area, and a beautiful updated eat-in Kitchen. The Upgraded Salem model Chef's Kitchen features Quartz countertops, stainless-steel appliances with double ovens, a large center island with a gas stove top, and additional seating and storage. Butlerâs pantry (Kegerator and wine fridge not included). All appliances have a warranty. Work from home? There is an in-home office off the foyer, and a powder room to finish off the main floor. Upstairs, youâll find 5 Bedrooms, including the Primary, with inviting double doors, and an upgraded private Roman bathroom with dual sinks. The Laundry Room is conveniently located upstairs near all the bedroomsâno more hauling bulky laundry baskets up and down stairs! There is a partially-finished walkout basement with a bedroom and full accessible bathâready to accommodate your needs! Outside, enjoy entertaining or relaxing in the privacy of your back yard! This property backs to mature trees and Conodiguient Creek! No neighbors behind you! Set up your favorite grill, fire pit, and patio furniture on the main-floor deck or the backyard stamped concrete patio! Upgraded Luxury Laminate scratch-free flooring with 25 year warranty! (Please remove shoes for showing and lock both locks when leaving the property). Convenient to shopping, Wegmans, Target, Kohls, Orange Theory Fitness, Walmart, Giant, Lowes, Home Depot, and Chick Fil A. Open House: Sunday, 4/21 1:00-3:00PM
Courtesy: Better Homes and Gardens Real Estate Capital Area, (717) 920-3948
View additional infoWelcome home to this beautiful and spacious two-story end unit townhome in the desirable Stratton Chase neighborhood! Boasting approximately 3100 square feet of living space, (approximately 900sf in basement) this home features a first-floor owner's suite, family room with dining area, laundry room, half bath, and an eat-in kitchen with convenient direct access to a 2-car garage. The owner's suite includes a full bath with walk-in shower and separate jacuzzi style tub, plus a spacious walk-in closet. Upstairs, discover a versatile loft and two large bedrooms with direct access to a full bath, and plenty of storage space. Hardwood floors flow from the main entrance, through the first-floor dining area and family room under a vaulted ceiling with skylights and a gas fireplace and direct access to a private patio, and the tree lined backyard. The eat-in kitchen offers an island and bay windows for enjoying outdoor views. The professionally finished basement includes approximately 900 square feet of living space, including a bonus room that could be used as an office, exercise room or media room. You decide! HOA covers yardwork, snow removal, and external maintenance. Plus, enjoy peace of mind with a 1-year home warranty! Located in the Cumberland Valley school district and near major interstates, shopping, dining and healthcare facilities, this home has it all, and is priced to sell! Hurry to make this your forever home before itâs gone! * Per HOA, on street parking not allowed. Overflow parking provided at end of Pin Oak Road in Cul-de-sac. Buyer's agent to verify actual room dimensions and square footages.
Courtesy: RSR, REALTORS, LLC, (717) 763-1212
View additional infoWelcome to 41 Linda Drive, located in Mechanicsburg, Pennsylvania, within the esteemed Cumberland Valley School District! This exceptional property offers an unparalleled blend of luxury, comfort, and space, with over 4,000 SF of living space on over 5 acres of land. As you step inside, you'll be greeted by a meticulously crafted living space adorned with exquisite details in the wainscotting, crown molding, coffered ceiling and hardwood floors throughout. Unwind in style with not one, but two cozy fireplaces nestled in each sitting room, perfect for chilly evenings and intimate gatherings. For entertaining guests, the family room boasts a convenient wet bar, adding an extra touch of sophistication and ease to your events. Upstairs, discover four spacious bedrooms, including a luxurious primary suite featuring a walk-in closet and an opulent en suite bath. Pamper yourself in the spa-like atmosphere complete with double vanities, a jacuzzi tub, and a tile shower. Plus, enjoy the added comfort of heated floors in both upstairs bathrooms! Never run out of storage space with a walk-up attic and additional storage space in the partially finished basement. Step outside to your own private oasis featuring a large paver patio, ideal for outdoor entertaining and enjoying the scenic views or watching a friendly match on your very own tennis/pickleball court. This home also features a circular driveway with two entrances ensuring convenience and curb appeal. Don't miss your chance to own this exceptional residence offering luxury, space, and endless possibilities in the heart of Mechanicsburg. Schedule your private tour today!
Courtesy: TeamPete Realty Services, Inc.
View additional infoIntroducing the Bridgeport at Autumn Chase by McNaughton Homes, where comfort meets luxury in 3300 square feet of meticulously crafted living space. Nestled in a serene neighborhood, this home boasts 4 bedrooms, 2.5 bathrooms, a 3-car side load garage, and an inviting exposed basement awaiting your personal touch. Step inside and experience the epitome of modern living with premium LVP flooring that exudes elegance and durability throughout. Entertain with ease in the gourmet kitchen with morning room, equipped with top-of-the-line appliances, sleek countertops, and ample storage space. Whether it's morning coffee or gourmet meals, this kitchen is a culinary haven for all. Indulge in relaxation within the tiled master shower, a sanctuary of tranquility offering a rejuvenating escape after a long day. Each bedroom is thoughtfully designed to provide comfort and privacy, ensuring a peaceful night's sleep for you and your loved ones. Outside, the charming facade welcomes you home, while the expansive backyard beckons for outdoor gatherings and endless possibilities. With its convenient location and luxurious amenities, the Bridgeport in Autumn Chase offers a lifestyle of convenience, comfort, and sophistication. Welcome home to a life of unparalleled luxury.
Courtesy: TeamPete Realty Services, Inc.
View additional infoIntroducing the Wilson at Autumn Chase by McNaughton Homes, where comfort meets luxury in over 2500 square feet of meticulously crafted living space. Nestled in a serene neighborhood, this home boasts 4 bedrooms, 2.5 bathrooms, a 2-car garage, and an inviting exposed basement awaiting your personal touch. Step inside and experience the epitome of modern living with premium LVP flooring that exudes elegance and durability throughout. Entertain with ease in the gourmet kitchen, equipped with top-of-the-line appliances, sleek countertops, and ample storage space. Whether it's morning coffee or gourmet meals, this kitchen is a culinary haven for all. Indulge in relaxation within the tiled master shower, a sanctuary of tranquility offering a rejuvenating escape after a long day. Each bedroom is thoughtfully designed to provide comfort and privacy, ensuring a peaceful night's sleep for you and your loved ones. Outside, the charming facade welcomes you home, while the expansive backyard beckons for outdoor gatherings and endless possibilities. With its convenient location and luxurious amenities, the Wilson Autumn Chase offers a lifestyle of convenience, comfort, and sophistication. Welcome home to a life of unparalleled luxury.
Courtesy: Coldwell Banker Realty, (717) 761-4800
View additional infoEmbark on the long driveway, leading you to this hidden gem nestled within a sought-after Hampden Twp neighborhood- a spacious 1.59-acre home site awaiting your arrival. This stunning remodeled home offers over 4000 square feet of finished living space. Step onto the covered front porch, spanning the length of the home, and be greeted by warmth and charm. Welcome to a high-quality residence adorned with crown molding, millwork, and hardwood flooring throughout the main level. Inside, the dining room and the gourmet kitchen awaits, with its expansive layout, featuring a huge center island in addition to ample granite countertop area for culinary activities, a plethora of cabinets, a double oven, and a sliding glass door that leads to the exterior. Adjacent to the kitchen is a great room with a fireplace. The mudroom, with cubbies for organization, leads to an oversized 3-car garage. The Primary Suite beckons with a fireplace, a massive California Closet complete with a dressing area, and direct access to the generously sized laundry room. Upstairs is a versatile office, accessed by back stairs, providing the ideal space for remote work or relaxation. The finished lower level presents itself as a spacious family room ready to accommodate gatherings and leisure. Additionally, a sizable storage room provides ample space for your storage needs. Outside, the composite deck stretches across the entirety of the house, primed for hosting gatherings. The invisible fence extends around the entire perimeter ensuring the safety of your furry companions. There is a 17 x 24 outbuilding with a 2nd floor loft and a garage-style door, to accommodate a range of uses. Additionally, this home has replacement windows and a new roof. Conveniently located within walking distance of Cumberland Valley schools, and just a stone's throw away from restaurants and shopping. This property offers the perfect blend of comfort & convenience.
Courtesy: Cygnet Real Estate Inc., (717) 490-8000
View additional infoReady June 2024! This limited edition townhome offers 1,796 sq ft of low maintenance living with 3 bedrooms, 2.5 bathrooms and attached 2-car garage. The foyer welcomes you into the home with a dedicated study and direct access to the attached 2-car garage. The main floor offers an open loft layout with a spacious kitchen featuring stylish cabinets finished in Slate granite countertops, walk-in pantry, large dine-in island and great room with plenty of natural light. The third floor offers 2 full baths, dedicated laundry closet and 3 bedrooms which includes a private Owner's Retreat with Owner's Bath and walk-In closet. This home is located in the Aviary at Arcona with an easy walk to the neighborhood pool in one direction and to the other access to miles of trails meandering through the neighborhood. Arcona includes nearly a dozen locally owned businesses right in the neighborhood along its tree-lined streets that you can walk to take a break and connect with friends new and old, including THEA, the Arcona Athletic Club, Shirley Rae's Ice Cream, Red Salon, The Studio by Absolute Pilates, Pure Gallery, Idea Coffee, Spring Gate Winery and Beer Garden, Amore Pizza and Water Colours Interior Design.
Courtesy: Iron Valley Real Estate of Central PA, (717) 996-4600
View additional infoPrime home in well desired neighborhood! Come check out this beautiful home in Orchard Glen. Your new home boasts a 1st floor master w/large master ensuite, WIC and private water closest. Beautiful open floor concept with an open staircase to the vaulted family room. Large kitchen with custom finishes and layout open to an eat in kitchen area off the kitchen/family room. A nice trex deck right off the eat in kitchen for early morning coffee and relaxation. A half bath, laundry room and formal dining with french doors completes the primary level. Second level provides 3 nicely sized rooms and a full bath. Custom interior windows in one of the rooms gives it the most charming flare. The neighborhood playground is steps away which includes a track, basketball courts, running/walking paths, sensory friendly play area, splash pad, pavilion and so much more!
Courtesy: Coldwell Banker Realty, (717) 761-4800
View additional infoWelcome home! PRICE REDUCED. Set up your showing for this all but new Hawthorne Farmhouse floorplan constructed by Keystone Custom Homes! This home is nestled in the heart of Cumberland Valley school district providing easy access to the area's top shopping, highways, and entertainment. The 1st floor features an open concept, with a living room, chef's kitchen, dining room, family room, as well as a first-floor study currently being utilized as a childâs playroom and a full bathroom for convenience. The kitchen is a chefâs dream with its beautiful white subway tile backsplash, quartz countertops, large island with seating for two, farmhouse sink, gas stove, double wall oven, and high-end appliances. Engineered Vinyl Plank throughout the entire first floor flows seamlessly into the family room with the wall of windows that provides natural light throughout the entire home. The 2nd floor features, four extensive bedrooms, 2 full baths, and laundry room. The 2nd floor balcony is open to the 1st floor and has a beautiful view of the green space through the wall of windows! The primary bedroom offers his & hers walk in closets with its own en suite bathroom with an extensive walk-in shower with dual heads and a built-in bench as well as a double vanity, Full basement insulated and ready for your imagination. Motivated seller can accommodate your choice of closing date!
1–25 of 142 properties displayed
How may I help you?Get property information, schedule a showing or find an agent |
|||||||||||||||||||||||||||||||||||||||||||||||||||||||||||||||||
Copyright © Metropolitan Regional Information Systems, Inc.


