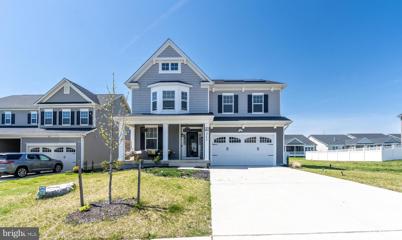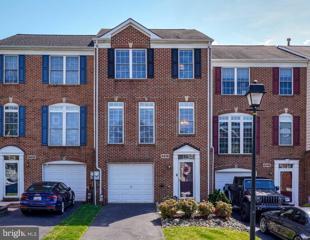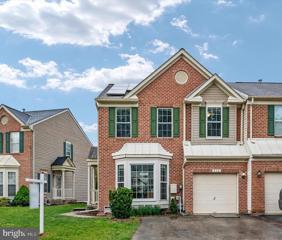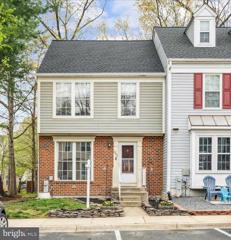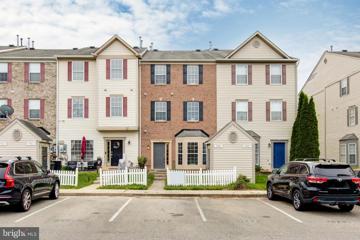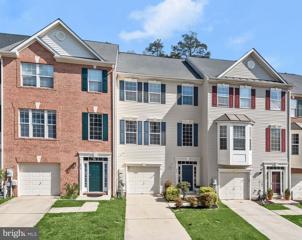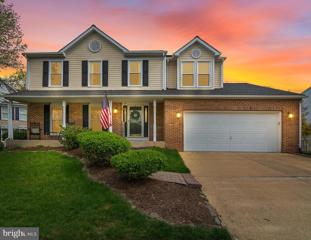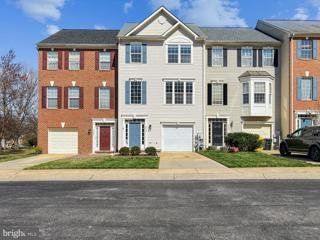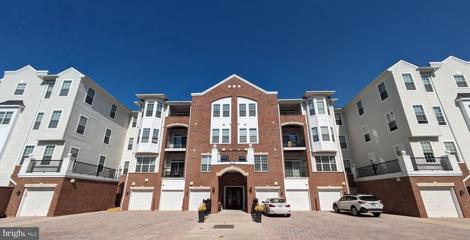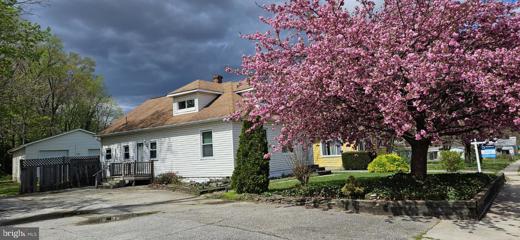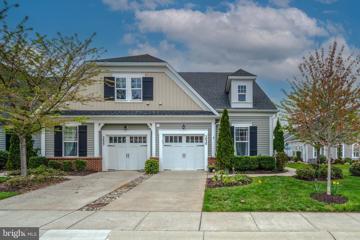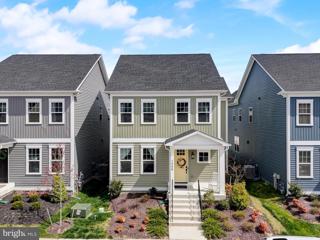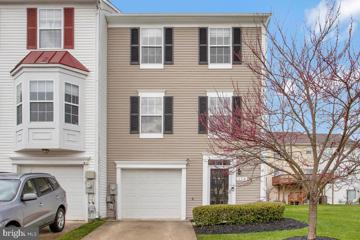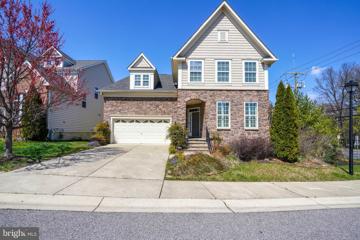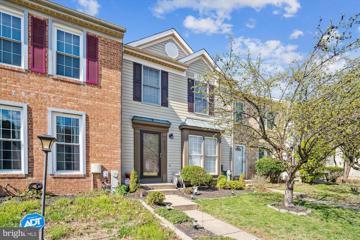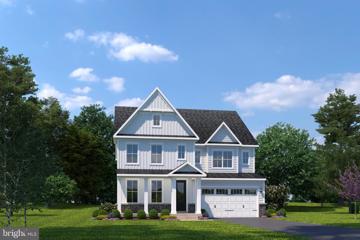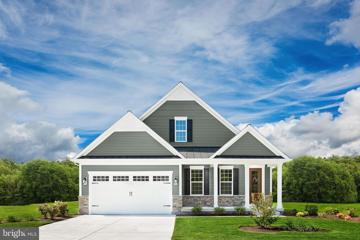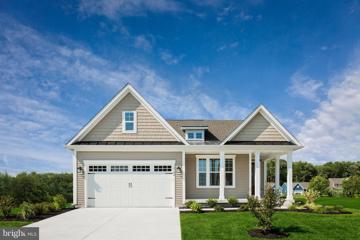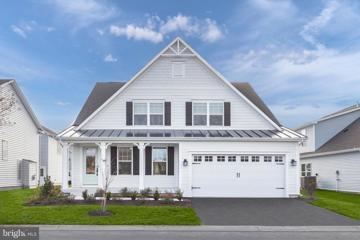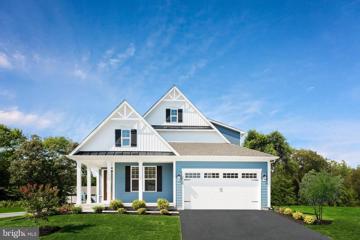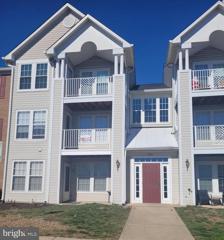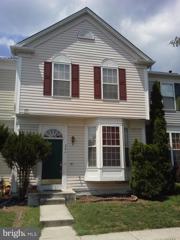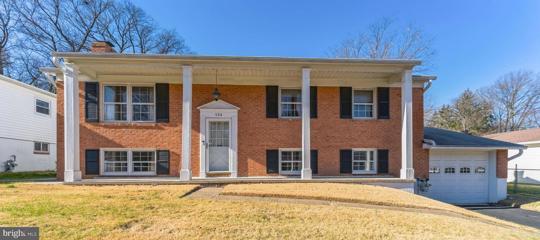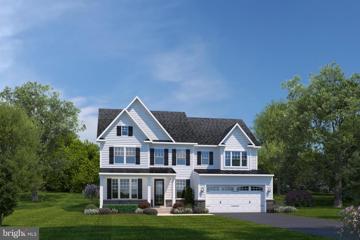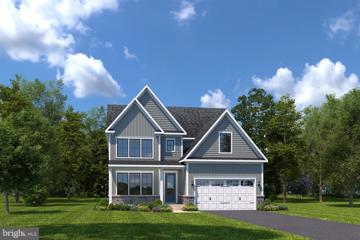|
Odenton MD Real Estate & Homes for Sale25 Properties Found
The median home value in Odenton, MD is $430,000.
This is
higher than
the county median home value of $400,000.
The national median home value is $308,980.
The average price of homes sold in Odenton, MD is $430,000.
Approximately 70% of Odenton homes are owned,
compared to 26% rented, while
4% are vacant.
Odenton real estate listings include condos, townhomes, and single family homes for sale.
Commercial properties are also available.
If you like to see a property, contact Odenton real estate agent to arrange a tour
today!
1–25 of 25 properties displayed
Refine Property Search
Page 1 of 1 Prev | Next
Courtesy: Keller Williams Realty Centre, (410) 312-0000
View additional infoWelcome to luxury living in one of Odenton's most sought-after community, Two Rivers! This magnificent home, boasting over 4600 square feet of total living space, sits proudly on a premium lot, offering the perfect blend of elegance and comfort with a 3% assumable VA loan! This home is practically new construction (built in 2021) and features 5 bedrooms and 4.5 bathrooms with 2 car garage spread across three levels, there's ample space for both relaxation and entertaining. The main level greets you with an inviting atmosphere with a home office, a formal dining room, sitting/sun room and living room. The main floor is highlighted by a sleek kitchen featuring quartz countertops and stainless steel appliances. This home is perfect for the tech-savvy homeowner, equipped with the latest in automation and convenience. Upstairs, you'll find a spacious layout with 4 bedrooms and 3 full bathrooms, providing privacy and comfort for the whole family. The primary suite offers a serene retreat, complete with a luxurious ensuite bathroom and ample closet space. The laundry room is also located on the upper level. The lower level of the home is an entertainer's dream, featuring a sprawling family room, a designated workout area, an additional bedroom, another full bathroom, and plenty of storage space. Whether hosting gatherings or enjoying quiet nights in, this versatile space caters to every lifestyle. This house is huge so enjoy lower electricity bills with the owned Solar panels This community has every amenity you can think of, from a sparkling pool and clubhouse to basketball courts, volleyball courts, bike trails, and playgrounds, there's something for everyone to enjoy. Plus, with convenient access to major routes such as route 3, 97, and 450, as well as close proximity to Fort Meade Army Base and NSA, commuting is a breeze. Don't miss your chance to own this exceptional home in one of Maryland's most sought-after neighborhoods. Schedule your showing today and experience luxury living at its finest! Open House: Saturday, 4/20 2:00-4:00PM
Courtesy: Redfin Corp, 301-658-6186
View additional infoLocated in the popular Chapel Grove community, this 3-level, brick-front townhome combines practical functionality with luxurious space and features, whether for entertaining or as a retreat. The open concept second level is adorned with hardwood floors throughout and includes a spacious living room, a kitchen with stainless steel appliances, including a double oven, and a generously sized dining area. The 3-level bump-out adds extra room to each level including the kitchen, lower level recreation/bedroom, and master bedroom. Off of the main level kitchen bump out, the low-maintenance Azek Deck overlooks the fenced in backyard and a wooded vista, without any rear neighbors in sight. The 4 bedroom/3.5 bathroom floor plan is versatile to meet the needs of every household - an example of this is the lower level bedroom which can be used as a recreation room or a fourth bedroom with a sitting area and full bath. Just steps away, you will find a beautiful walking path which connects to the WB&A trail, and the Chapel Grove community pool and playground. The home is conveniently located close to shopping, recreation, MARC station, and commuter routes to Baltimore, Annapolis, and Washington, DC. Open House: Sunday, 4/21 1:00-3:00PM
Courtesy: Engel & Volkers Annapolis, (443) 292-6767
View additional infoWelcome home! This beautiful three level, end-unit townhome in the coveted Seven Oaks community features 3 bedrooms, 2 full and 2 half baths, over 1,950 sq ft of living space, and is the perfect blend of comfort and convenience! Located in a prime location in a cul-de-sac, enjoy the sun-drenched living room with a huge bay window, 9 ft ceilings throughout, and beautiful hardwood floors that seamlessly transitions to the large dining area, also surrounded by large bay windows! The updated kitchen is appointed with 42'' white cabinetry, recessed lighting, newer appliances, granite countertops, center island, double pantry, and large sink overlooking the backyard! Retreat upstairs to the primary suite boasting vaulted ceilings, a walk-in closet, and a spa-inspired en-suite, featuring modern vanity with dual sinks, herringbone-tiled floors and a gorgeous oversized walk-in shower equipped with bench seating. Two more generous sized bedrooms and a well-appointed full bathroom complete the upper floor. The lower level offers a versatile space that can serve as a second recreation room for entertainment, playroom, home office, workout room, or guest room, complete with newer carpeting and another half bathroom. Step outside to enjoy the fenced in yard, a deck and patio, perfect for entertaining or relaxing! Signature Upgrades: New Roof (2019), HVAC (2020), Furnace (2020), Stove (2020), Primary Bath (2021), and Water Heater (2016). Plus, enjoy the extraordinary benefit of ZERO electricity costs, thanks to fully-owned solar panels delivering monthly savings!!! The wonderful Seven Oaks Community includes fitness centers, multiple pools, tennis courts, basketball courts, multiple tot-lots, and community centers! Located just minutes from Fort Meade (a five minute bike ride!) and easy access to Baltimore, D.C. and Annapolis with a MARC train station nearby as well! Visit and let this home inspire your next chapter!
Courtesy: Oakwood Realty
View additional infoWelcome to your new home sweet home at 697 Lions Gate Ln, Odenton, MD! Nestled in a serene neighborhood, this charming abode offers a cozy retreat for you and your loved ones. Step inside to discover 3 bedrooms, 2 full baths, and 2 half baths spread across 2000sqft of living space. The layout is perfect for both relaxation and entertainment, with ample room for gatherings or quiet evenings in. The spacious living areas boast plenty of natural light, creating a warm and inviting atmosphere throughout. Whip up delicious meals in the well-appointed kitchen, complete with modern appliances and ample storage space. While there's no breakfast bar, there's plenty of room for a cozy dining area where you can enjoy your morning coffee or family dinners. After a long day, retreat to the comfort of the master suite, featuring a private ensuite bath for your convenience. Two additional bedrooms offer flexibility for guests, home office space, or whatever your heart desires. Outside, you'll find a lovely backyard space, perfect for summer BBQs or simply soaking up the sunshine. And to top it off, a new roof was installed in 2023, providing peace of mind for years to come. Conveniently located near shopping, dining, and major commuter routes, this home offers the perfect blend of comfort and convenience. Don't miss your chance to make 697 Lions Gate Ln your own slice of paradise! $365,0001944 Palonia Court Odenton, MD 21113
Courtesy: Realty 1 Maryland, LLC, 410-707-7448
View additional infoDiscover this meticulously updated 3-story residence situated in the highly sought-after Seven Oaks neighborhood. Boasting 3 bedrooms, including an exclusive primary suite, and 2 ½ baths, this home offers a blend of modern comforts and timeless charm. The bright, open-concept main level showcases new luxury vinyl plank flooring, and high ceilings, creating an inviting atmosphere. The living room is adorned with a beautiful large bay window, allowing ample natural light to flood the space. Additional features include tastefully upgraded kitchen with new Quartz Countertop, updated stainless-steel appliances, 42â cabinets, and a huge pantry. Ascending to the second level, you'll discover two spacious bedrooms with large closets and windows, along with an updated light fixture and vanity top full bath boasting stylish lighting fixtures and LVP flooring. A separate laundry room with storage space adds convenience to this level. Venture to the third level to find the primary suite, complete with two windows, a walk-in closet, and an updated bathroom featuring a deep soaking tub, glass-enclosed shower, dual-Quartz vanity sinks, LVP flooring, and updated lighting fixtures. Outdoor amenities include a storage shed, two assigned parking spaces, and ample visitor parking. Situated perfectly for Fort Meade, with easy access to major highways, the MARC station, shops, and restaurants, this home offers both convenience and comfort. Enjoy the abundance of community amenities including 2 community centers, 2 fitness centers, 4 pools, 4 tennis courts, playgrounds, a basketball court, and more. UPGRADES: 2024 ENTIRE FLOOR/LUXURY VINYLE, QUARTZ COUNTERTOP, QUARTZ BATHROOM VANITY, FRESH NEW PAINT, LIGHT FIXTURES, NEW TOILETS Open House: Saturday, 4/20 1:00-3:00PM
Courtesy: Northrop Realty, (410) 531-0321
View additional infoNestled within the sought-after Piney Orchard community, this three-level townhome offers an idyllic retreat, backing to serene trees for added privacy. Step through the inviting 2-story foyer into the cozy family room adorned with a gas fireplace, seamlessly connected to the backyard oasis through a sliding glass door. The convenience of a powder room, laundry room, and garage access enhances everyday living. Ascend to the first upper level to discover an expansive living room, perfect for entertaining guests. The adjacent kitchen and dining room combination boasts natural stone tile flooring, granite counters, stainless steel appliances, including a gas range, pantry, and another sliding glass door leading to the deck, ideal for al fresco dining. On the second upper level, the primary bedroom awaits, featuring a walk-in closet and luxurious en-suite bath complete with a double vanity, tiled shower, and indulgent soaking tub. Two additional bedrooms and a full bath with new luxury vinyl plank flooring complete the upper level accommodations. Outside, enjoy the recently re-stained deck overlooking the fenced backyard and tranquil trees, along with a slate stone patio for outdoor gatherings. With schools and playgrounds within walking distance, the community also offers an array of resort-style amenities including an indoor pool and multiple outdoor pools, bike paths, and a clubhouse with fitness facilities and banquet rooms, and more! Conveniently located near Piney Orchard Marketplace, major commuter routes, MARC train, BWI Airport, Fort Meade, as well as abundant shopping, dining, and entertainment options, this townhome offers a lifestyle of comfort and convenience. Property Updates: Living and family room paint (2023), re-stained deck (2023), HVAC (2021) and water heater (2020) replaced, and LVP in the powder room and upper level bath (2024). Open House: Saturday, 4/20 11:00-1:00PM
Courtesy: Blackwell Real Estate, LLC, (443) 221-4120
View additional infoPiney Orchard brings you to a whole new level of living! As you turn onto Blue Plum Court you will see your future home beautifully seated in a delightful cul de sac surrounded by trees, a lovely front porch and a two garage car garage. Come on in! The first floor is flooded by natural sunlight bringing an instant cheerfulness to this modern colonial. The open concept kitchen flows seamlessly into the living room, both the kitchen and living room have wrap-around entrances that lead out to the deck and exquisite fenced backyard, making this home the perfect setting for entertaining. As the evening draws to an end, cozy up to the lovely, no fuss, gas fireplace. Upstairs boasts a spacious primary bedroom with hardwood floors, walk in closet, and en suite bathroom. Down the hall you have three more spacious bedrooms and a full bathroom. BONUS fifth bedroom in the basement, currently being used as a closed door office. This finished basement is a magnificent open space with plenty of storage. Piney Orchard is a premier community featuring 3 outdoor pools, indoor pool, fitness center, tennis courts, playgrounds, and walking trails. Welcome to your dream home! $500,0002504 Black Oak Way Odenton, MD 21113Open House: Sunday, 4/21 12:00-2:00PM
Courtesy: RE/MAX Realty Centre, Inc.
View additional infoShows like a brand new home! Welcome to your dream home in the sought-after community of Piney Orchard! This immaculately maintained townhome offers a spacious livable area of 2156 sqft, featuring 3 bedrooms and 2.5 bathrooms. The property boasts a fully renovated interior with new lighting throughout, solid surface flooring, natural stone counters and backsplash, stainless steel appliances, and a new quartz vanity. Enjoy the convenience of garage and driveway parking as well as several guest spots in the neighborhood. The new deck with privacy lattice overlooking the fenced yard with beautiful views provides a serene retreat, while the walkout lower level adds versatility to the living space. Can't forget the separate soaking tub in the primary bathroom overlooking the beautiful backyard for ultimate relaxation. This home is ideally situated within a community offering an array of amenities including clubhouse access, pools, fitness center, playgrounds, hiking trails, and pet-friendly facilities. Additionally, this home is within easy walking distance of GORC park, featuring newly renovated ball fields, basketball courts, playgrounds, and pet-friendly amenities, as well as steps away from a new tot lot! Don't miss out on this opportunity to own a turnkey property in one of Anne Arundel County's most desirable neighborhoods!
Courtesy: Long & Foster Real Estate, Inc.
View additional infoWelcome to the Dogwood Model, the epitome of luxury living and the most sought-after condo currently on the market. Step into your oasis either through your private garage or the secure lobby entrance. Positioned on the second floor, this end unit is flooded with natural light, creating a warm and inviting atmosphere. Boasting 2-3 bedrooms and 2 full baths, including a luxurious owner's bath featuring a rejuvenating tub and tiled shower. Indulge your culinary desires in the gourmet kitchen, equipped with a gas stove, bottom-freezer fridge, granite countertops, exquisite cabinetry, and ample pantry space. Outside, a patio beckons, offering serene views of the poolâa perfect spot for relaxation. But that's not allâthis unit comes with a remarkable bonus: an oversized storage room, deeded separately for your convenience. Enjoy peace of mind with new gas heating and a water tank. These properties don't stay on the market for long, thanks to the array of amenities Piney Orchard has to offer. Residents can delight in the pools, tennis courts, walking trails, and the newly designed clubhouse adjacent to the pool. Immerse yourself in community events, from Friday night movies to monthly birthday parties and wine nightsâall hosted at the clubhouse. Nestled within the scenic Piney Orchard Nature Preserve, this community provides access to shopping, dining, picturesque trails, and even an ice arena. Don't miss your chance to experience the ultimate in comfort, convenience, and luxury living at Piney Orchard.
Courtesy: Douglas Realty, LLC, (410) 255-3690
View additional infoESTATE SALE listed below value! Bring your paint brushes and a little elbow work! If you want to run your own COMMERCIAL business from home then you might want to jump on this one. This property has plenty of off street parking to accommodate your clients/customers and a massive garage/workspace with electric! Three bedroom three bathroom home in HISTORIC Odenton features a huge two level deck off the rear of the house (needs work) overlooking a large fenced yard. This gem is situated right on a main road for easy access & visibility. Cozy home boasts lots of charm & character from the hardwood flooring to the huge open kitchen , spiral staircase and beautiful kitchen cabinetry. Appraisal in hand ... Seller will NOT make repairs! $550,0003020 Woodchuck Way Odenton, MD 21113Open House: Sunday, 4/21 12:00-2:00PM
Courtesy: Redfin Corp, (410) 202-8454
View additional infoThere is never a wrong time to find the right home. Come see for yourself this Fabulous end unit Villa in the highly sought after Two Rivers adult community located on a premium lot backing to open space. The beautiful sun lit Carroll model is loaded with upgrades. Enjoy the open floorplan with a gas fireplace with marble surround. The main bedroom and guest bedroom are on the main level with upgraded carpet and padding in both and a custom closet organizer in the master. Enjoy the upgraded wood floors in living room, dining room, kitchen and hallway, granite countertops in kitchen with subway tile backsplash and granite counter tops in both bathrooms along with upgraded GE Profile stainless steel appliances with french-door refrigerator and 5 burner gas stove and upgraded kitchen cabinets. There is crown moulding in the dining room, living room, entryway and hallway. Proceed up the oak wood stairs to the 2nd floor TV room with a custom built bookcase/entertainment center with a ceiling fan along with a hobby room. The laundry room has added cabinetry and additional shelving in the pantry and extra storage shelves in the garage. Enjoy sitting on your custom oversized brick patio and seating wall with field-stone boulder steps to the open space. There also is a motorized Sun-Setter awning on your back patio! Enjoy the custom landscaping in front, sides and back yards with flowering bushes, evergreens and privacy shrubs along with a fully automated sprinkler systems in front, back and side yard. There are two privacy fences on both sides of the patio. Only one person must be 55+ to move in. The amenities are endless not to mention all the social gatherings. Enjoy the walking paths, access to the WB&A bike trail, doggy playground, indoor/outdoor pools, workout room, yoga/group fitness room, pickleball courts, tennis courts. Throw a party in the gorgeous clubhouse with full kitchen access. Easy access to Annapolis, Baltimore, D.C. and Marc Trains. This is truly a place to call home.
Courtesy: Berkshire Hathaway HomeServices PenFed Realty, (410) 465-4440
View additional infoWelcome to 1506 Sandbar Willow Drive! This charming property in the vibrant Two Rivers Community boasts a wealth of featuresâa blend of modern amenities and natural beauty. Built by Mitchell & Best Homes, The Chesapeake Floor Plan maximizes space and flow. Inside, youâll find 5 beds and 4.5 baths, along with 4533 sq ft of living space. The gourmet kitchen features sleek countertops, stainless steel appliances, and ample cabinet space. Retreat to the luxurious primary suite, with an updated ensuite spa-like bathâa private oasis to unwind after a long day. The additional four bedrooms offer comfort and versatility. A mudroom has been addedâa practical addition. The basement has been completely finished, with a 5th bedroom addition, new carpet, and fresh paint. Outside, youâll find a charming, fenced backyard area. Ready to make this home yours? Schedule a showing today!
Courtesy: RE/MAX United Real Estate
View additional infoWelcome to 114 Pinecove Court! This beautiful home has been lovingly cared for. Situated in a serene neighborhood, this end of row townhome allows you to escape the hustle and bustle of city life while maintaining convenient access to shopping, dining, entertainment, and major commuter routes. Outdoor Retreat: Step outside onto your private deck off the kitchen, and enjoy morning coffees, al fresco dining, or simply unwind with a book in hand! This home also has a massive, fully fenced backyard that is maintenance free! There is no grass to cut as there is a huge patio making the space perfect for entertaining! There are oak stairs leading from the foyer to kitchen level. Most of the kitchen appliances have been replaced within the last 5 years. This home also boasts a well-appointed interior, featuring an open floor plan that seamlessly flows from the dining room to the sunken living room. Calling all closet enthusiasts â the ownerâs suite is the epitome of organization and features a custom closet to make your life simple and easy! It also features an ensuite bathroom. Don't miss out on this incredible opportunity to own this beautiful townhome. Take advantage of this rare gem and make it yours today! Act swiftly, as opportunities like this don't come often. Your dream home awaits! $874,0002302 Sage Drive Odenton, MD 21113
Courtesy: Redfin Corp, 301-658-6186
View additional infoLocated in the desirable Chapel Glen subdivision of Odenton, this impressive transitional-style Colonial home features 6 bedrooms and 5.5 bathrooms. The gourmet kitchen is a highlight, boasting granite countertops, an island, stone backsplash, high-end cabinetry, and stainless steel appliances, including a Thermador 30â luxury professional chef gas cooktop, LG armoire refrigerator with specialized compartments, and a KitchenAid ultra-quiet dishwasher (44 decibels). The kitchen also features a half-horsepower In-Sink-Erator garbage disposal and recessed lighting. The residence showcases exquisite hardwood floors and includes two Owner's Suites with en-suite bathrooms, one on the first floor and another on the second floor. All bedrooms are spacious and equipped with recessed lighting. The property offers a fully finished walk-out basement with an additional bedroom and full bathroom. Brand new Ruud AC unit replaced in February Outside, a large composite deck overlooks the backyard and green space, perfect for relaxation or entertaining. The home is conveniently located within walking distance to the Waugh Chapel Swim Club and offers easy commuting via routes 97, 32, 3, 175, and the Odenton MARC train station. Nearby, residents will find an array of shopping, restaurants, and grocery stores, enhancing the appeal of this exceptional home.
Courtesy: Battle Property Group, LLC
View additional infoDiscover modern living at its finest in this meticulously maintained townhouse located at 2137 Commissary Circle, ideally situated across from the prestigious Fort Meade Army Base. Enjoy seamless commuting with easy access to Route 32 and the convenience of the nearby Odenton Shopping Center. Commuters will appreciate the proximity to the MARC Train station as well. This charming home offers more than just location, boasting desirable amenities including tennis courts, basketball courts, an outdoor pool, and a playground for leisurely enjoyment. The property includes two assigned parking spaces conveniently located in front of the home. Inside, upgrades abound with a new water purifying system ensuring clean and refreshing water for years to come, complete with a transferable warranty for added peace of mind. A brand new washer and dryer also add to the convenience of modern living. Step outside onto the deck and relax under the shade of the included canopy, perfect for outdoor entertaining or quiet moments of reflection. Don't miss the opportunity to make this your new home sweet home!
Courtesy: Keller Williams Lucido Agency, (410) 465-6900
View additional infoNVHomes at Two Rivers for ALL Ages. The brand NEW Treviso floorplan is a luxury single-family home that offers an entry foyer with adjoining private study and formal dining room. Off the 2-car garage, a family entry with walk in pantry and built in arrival center leads you to an open layout where the gourmet kitchen overlooks the family room and breakfast area. Then head outside to a stunning rear covered porch that boast an outdoor fireplace where you can enjoy mature trees and wooded views. . A 2nd floor loft leads to 3 secondary bedrooms with walk-in closets and ensuite baths. Your opulent ownerâs suite is highlighted by 2 spacious walk-in closets and a spa-like owners bath. Contact NVHomes Sales Team for more information! $844,9901226 Oleander Way Odenton, MD 21113
Courtesy: Keller Williams Lucido Agency, (410) 465-6900
View additional infoNVHomes at Two Rivers community is offering The Bennington single-family home balancing traditional style with main-level living. Our flexible floorplan offers up to 4 bedrooms. Through the inviting foyer, versatile flex space is ideal for a home office, a library or even a bedroom. The gourmet kitchen features a large island overlooking the dining area and great room. An optional covered porch extends the living space outdoors. A family entry off the 2-car garage leads to a spacious bedroom and full bath. Your luxury, main-level ownerâs suite features dual walk-in closets and double vanities. An included finished rec room offers even more space for hobbies, entertaining, and storage. Photos for viewing only taken at a model $789,9901225 Oleander Way Odenton, MD 21113
Courtesy: Keller Williams Lucido Agency, (410) 465-6900
View additional infoNVHomes at Two Rivers. The Albright single-family home is a one-level oasis now available to build for Fall Delivery! Enter the foyer from the inviting front porch. Tucked away, a guest suite includes a spacious bedroom and a full bath. The gourmet kitchen features a large island overlooking the dining area, the great room and outside to the optional covered porch. Build up to 3 bedrooms with our flexible floorplan designs. From the 2-car garage, a convenient family entry controls clutter and leads past the laundry to your luxury ownerâs suite. Inside, 2 massive walk-in closets and a double vanity bath create a spa-like retreat. For more entertaining space, finish the basement. Photos for viewing only. $899,9901232 Oleander Way Odenton, MD 21113
Courtesy: Keller Williams Lucido Agency, (410) 465-6900
View additional infoNV Homes at Two Rivers community is offering The Davenport single-family home allowing main-level luxury to shine. From the inviting foyer, versatile flex space can be used as a home office or playroom. Off the 2-car garage, a convenient family entry leads to a spacious bedroom and full bath. The gourmet kitchen features a large island overlooking dining space and an impressive great room. Your luxury, main-level owner's suite is equipped with two walk-in closets and stunning double sinks. Upstairs, a spacious loft leads to another bedroom and full bath. An included finished rec room offers even more space for hobbies, entertaining, and storage. Photos for viewing only. SUMMER Delivery! $854,9901230 Oleander Way Odenton, MD 21113
Courtesy: Keller Williams Lucido Agency, (410) 465-6900
View additional infoNV Homes at Two Rivers community is offering The Clarkson single-family home offers a new level of luxury with a SUMMER delivery! Enter the foyer to find a bedroom and bath tucked away for privacy. The gourmet kitchen is wide open to the dramatic great room, an ideal space for gatherings. Add a covered porch and fireplace for outdoor elegance. Past the 2-car garage, your luxurious ownerâs suite comes with a standard tray ceiling, ample closet and sink space and dual walk-in closets. Upstairs, another bedroom and bath open to a desirable loft. An included finished rec room offers even more space for hobbies, entertaining, and storage. Photos for viewing only and show choice finishes.
Courtesy: Keller Williams Flagship of Maryland
View additional infoGreat opportunity to own this wonderful 2 bed 2 bath 2nd level Condo in very desirable area. Highly rated school district. Piney Orchard shopping center and ice rink close by and amenities galore community center and workout area, community pool and walking trails. Renovations include all new luxury vinyl flooring .new lights. Less than one year old appliances refrigerator and stove microwave . Large walkin closet. Convenient location near major rte 32 and rte 3 quick commute to NSA. Come see today!
Courtesy: Bennett Realty Solutions, (301) 646-4047
View additional infoWow!!! Just unbelievable. This just doesn't happen in Seven Oaks, Odenton, but yes it just did. This beautiful 3 Bedroom, 2.5 Bathroom townhome invites you in, into a large open Living and Dining Room Combination with carpet throughout for total luxury. The Dining Room has a sliding glass door that leads out onto a deck where you can relax and entertain at your leisure. The Kitchen area is so huge that it's not only for cooking but a eat-in kitchen as well. The basement is fully finished with carpet throughout. There are two assigned parking for this property. The Seven Oaks community have numerous amenities, including a community pool for just everyone to enjoy and live their life to the fullest. This property is tenanted and has a lease that terminates at the end of December, 2024. >
Courtesy: W F Chesley Real Estate, LLC.
View additional infoWelcome to 524 Maple Ridge Lane. Inviting front porch leads you into this spacious split foyer. Upper level features gleaming hardwood floors throughout, formal living and dining rooms with plenty of sunlight, country kitchen, generous sized bedrooms. Lower level features rec room with fireplace, large bedroom, full bath, and plenty of storage. Deck overlooks serene and private backyard. One car garage. Seller has installed a radon abatement system. Copies of the tests and contract are available .. Close to shopping, schools, restaurants, transportation, Fort Meade, NSA and more. Easy access to major routes.
Courtesy: Keller Williams Lucido Agency, (410) 465-6900
View additional infoNVHomes at ALL AGES Two Rivers, our newest Howard County Community. The To Be Built Longwood single-family home is where classic craftsmanship meets, innovative design. Enter the airy foyer, which opens to the dining room. The kitchen is a gourmet paradise, with its walk-in pantry, island, and abundant cabinet and counter space. In the family room, add a fireplace for a cozy focal point. A tucked away family entry near the 2-car garage leads to a quiet study. Upstairs, a large landing leads to spacious bedrooms with walk-in closets and access to a private bath. Your luxury owner's suite features two huge walk-in closets and a dual vanity bath. Youâll love The Longwood.
Courtesy: Keller Williams Lucido Agency, (410) 465-6900
View additional infoNV Homes at Two Rivers for ALL AGES introduces The Dresden single-family home offers a craftsman's eye for detail that never fails to delight. Enter the welcoming foyer and be greeted by a formal dining area. A tucked away study near the 2-car garage makes working from home easy. The gourmet kitchen includes a huge pantry and a gorgeous island. Upstairs, a foyer leads to a dramatic double entry into the luxury owner's suite, with its tray ceiling, dual walk-in closets and a spa-like bath. Three more bedrooms with walk-in closets and access to a bath complete the floor.
Refine Property Search
Page 1 of 1 Prev | Next
1–25 of 25 properties displayed
How may I help you?Get property information, schedule a showing or find an agent |
|||||||||||||||||||||||||||||||||||||||||||||||||||||||||||||||||
Copyright © Metropolitan Regional Information Systems, Inc.


