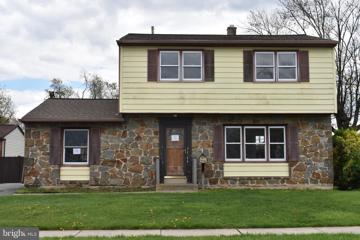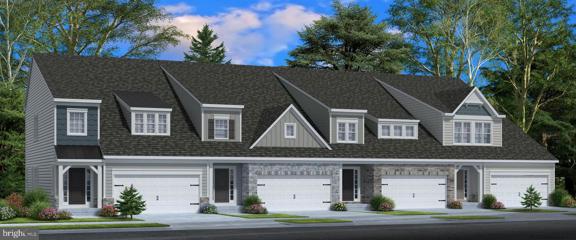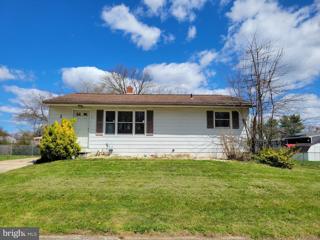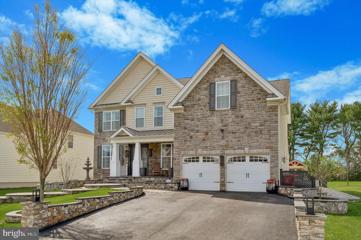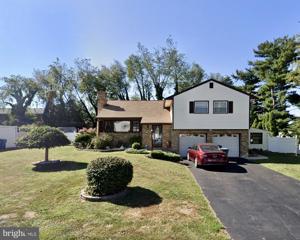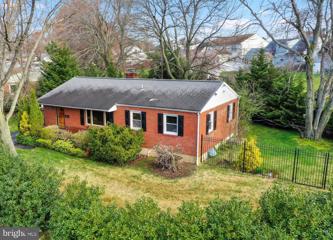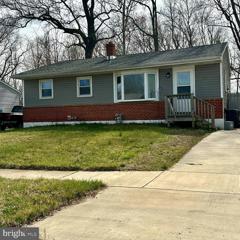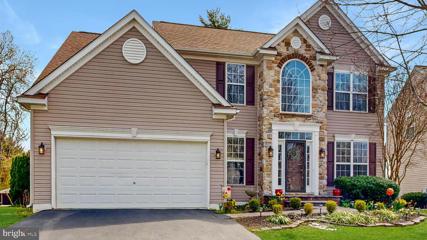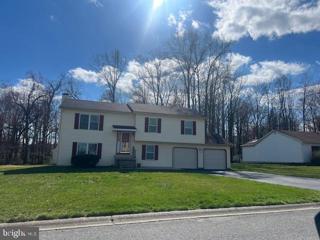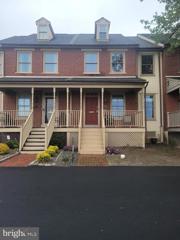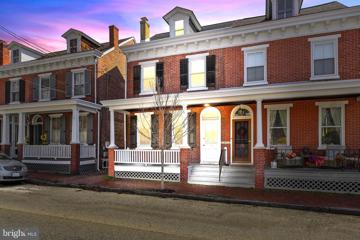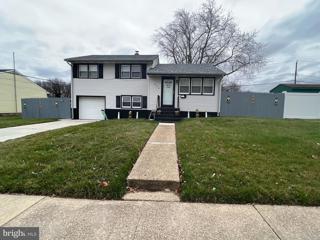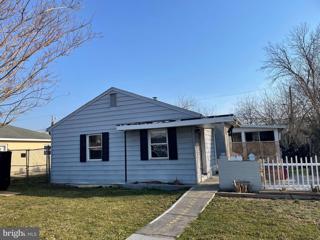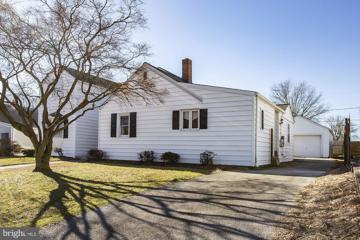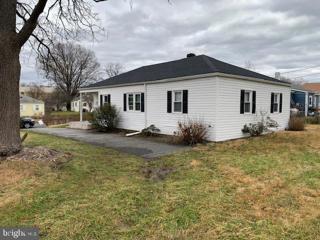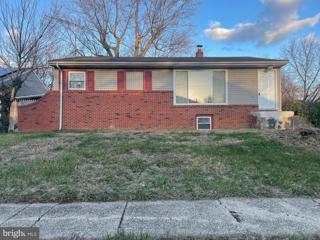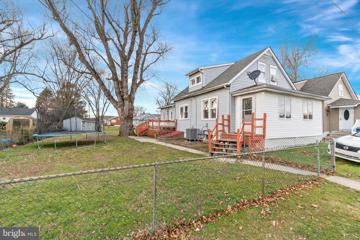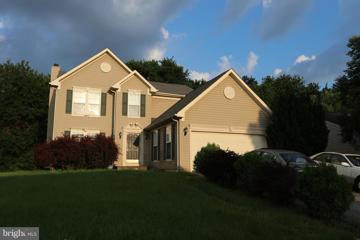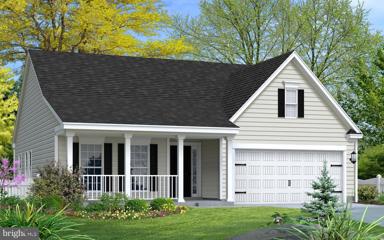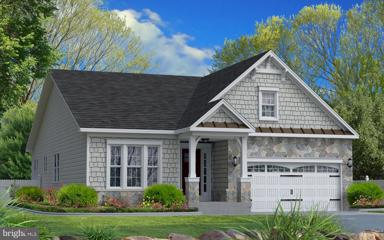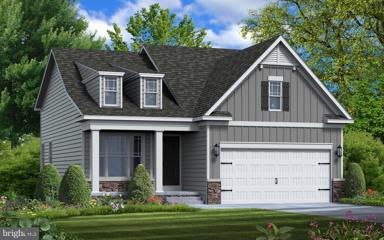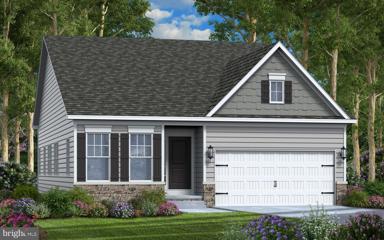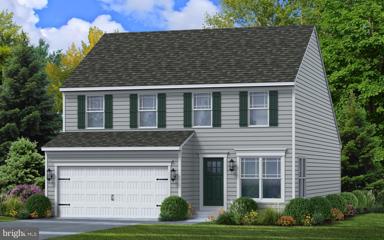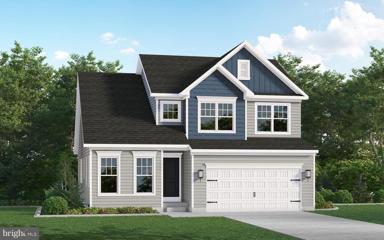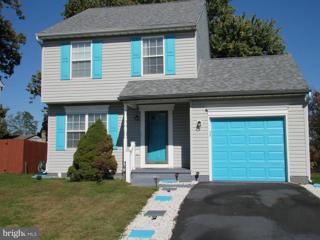|
New Castle DE Real Estate & Homes for Sale25 Properties Found
The median home value in New Castle, DE is $287,000.
This is
higher than
the county median home value of $255,000.
The national median home value is $308,980.
The average price of homes sold in New Castle, DE is $287,000.
Approximately 65% of New Castle homes are owned,
compared to 29% rented, while
6% are vacant.
New Castle real estate listings include condos, townhomes, and single family homes for sale.
Commercial properties are also available.
If you like to see a property, contact New Castle real estate agent to arrange a tour
today!
1–25 of 25 properties displayed
Refine Property Search
Page 1 of 1 Prev | Next
Courtesy: Five Star RE, (302) 650-5452
View additional infoInvestor alert! Rare With a little TLC, this could be a GEM. Large 4 bedroom 1.5 bath, single family home located in the popular neighborhood of Stockton Village. Home inspection is for buyer's informational purpose only. Property is in need of update. Property is being sold AS IS. Inventory is scares so make your appointment today .
Courtesy: Gregg Team Realty
View additional infoQUICK DELIVERY HOME, READY FOR IMMEDIATE OCCUPANCY. The Magnolia II villa features 2 bedrooms, 2 baths with the option of adding 2 additional bedrooms and 1 additional bath upstairs. Amenities for HOA include: Outdoor Deck, Great Room, Sports Bar, Fitness Center, Indoor Pool, Gathering Room, Craft Room, Library, and Large Community Kitchen. Common area maintenance, lawn care, trash pick-up, snow removal and mulch (1x a year) all included in HOA fees. 198 home community. *Photos shown may have upgrades that are optional and are used for marketing purposes. $235,0003 Holden Drive New Castle, DE 19720
Courtesy: BHHS Fox & Roach-Christiana, (302) 368-1621
View additional infoInvestor Alert: Handyman Special Opportunity! This charming Ranch-style home presents an exceptional investment opportunity. Featuring a spacious kitchen, dining room, and living room, along with an enclosed rear porch. Kitchen has granite countertops, Wrap around Counter with extra storage. Originally a 3 Bedroom Floor plan on the Main level, 2 Rooms were combined to make one large bedroom (which can be converted back), a 3rd bedroom is located on the lower level. The Full Bath offers some ADA features, Stand up shower, Toilets and Sink heights, etc. The lower level also offers Family Room Area. The property offers ample space for potential renovation and customization. Basement includes a workshop area with Bilco Door for Egress , storage space, and utility area in the basement, Natural Gas HVAC. Situated on a generously sized lot with a rear yard, this property is priced below market value, making it an enticing prospect for savvy investors. Don't miss out on the chance to transform this diamond in the rough into a lucrative investment opportunity. Schedule your viewing today! Home being sold As-Is. $1,250,0001247 Caitlin Way New Castle, DE 19720
Courtesy: Keller Williams Realty Wilmington, (302) 299-1100
View additional infoIntroducing an exquisite testament to luxury living, this stunning 5-bedroom, 4.5-bathroom residence spans an impressive 5600+ square feet. From the meticulously curated details every element of this home has been crafted to embody sophistication and comfort. As you step inside, you'll be greeted by the seamless elegance of 5 inch wide solid hardwood flooring that graces the entire first floor, effortlessly leading you through the gourmet kitchen and living spaces. The kitchen, a masterpiece in its own right, boasts quartz countertops, complemented by soft-close cabinets with lighting both above and underneath, a 6-burner gas cooktop, a drawer microwave, a pot filler, and a combination of regular and butler sinks. The master bathroom is a haven of opulence, featuring glazed porcelain 24x24 tiling, an electric fireplace, and a stand-alone tub perfectly placed along with a Roman shower. Each bathroom is accompanied by its own personal linen closet, exuding a sense of refined convenience and luxury. Downstairs, the basement stands as an embodiment of sophistication with its marble flooring and a full kitchen, ideal for entertaining guests. The movie theater, adorned with solid hardwood flooring, offers a unique cinematic experience. Recessed lights and an electric fireplace further elevate the basement's ambiance, ensuring every gathering is bathed in warmth and comfort. For the discerning connoisseur, the exterior of the home is as impressive as its interior, featuring an outdoor kitchen with gas amenities, pavers meticulously laid on the front, back, and side of the home, and a sprinkler system ensuring the luscious greenery remains vibrant throughout the seasons. Meticulous attention to detail is evident in every aspect of this residence, from the custom closets in the master bedroom to the crown molding adorning the ceilings. With a state-of-the-art security system in place, you can enjoy the tranquility and privacy of this luxurious abode. Indulge in the height of luxury living, where every detail has been meticulously crafted for the utmost comfort and sophistication. Schedule a viewing today and experience the epitome of luxury living firsthand, don't wait for a new construction this house has everything you will need! Please note that the preapproval or proof of funds is required for any viewing. We kindly request that all visitors wear shoe covers, and photography is not permitted. Open House: Saturday, 4/20 11:00-2:00PM
Courtesy: BHHS Fox & Roach-Christiana, (302) 368-1621
View additional info
Courtesy: Foraker Realty Co., (484) 406-3004
View additional infoWelcome to your spacious oasis in Rogers Manor! This charming 6-bedroom, 2-bathroom home boasts ample space for comfortable living. Nestled in a serene neighborhood, this property features a detached one-car garage, providing convenient parking and additional storage. With generous living areas, including a cozy living room and a well-appointed kitchen, hosting gatherings or enjoying quiet evenings at home is effortless. The tranquil bedrooms offer plenty of privacy and relaxation, while the bathrooms provide modern amenities. Located in the sought-after Rogers Manor area, this home offers the perfect blend of comfort and convenience for the discerning buyer.
Courtesy: BHHS Fox & Roach-Christiana, (302) 368-1621
View additional infoTHIS IS A SHORT SALE. This 4-bedroom, 2-full-bath Ranch home is located in the community of Coventry. On the main level, you will find the living room, dining area, three nice-sized bedrooms, and a full bath. The lower level features a large family room, an additional fourth bedroom, and a full bath. Laundry is located on the lower level. This home has a nice-size fenced-in yard and a large shed. Just minutes from RT 1, I-95, with a short distance to Christina Mall and Christiana Hospital. This home is a short sale and subject to Bank Approval. All offers and Real Estate Commission are subject to Bank approval. This home is being sold AS-IS with no warranties expressed or implied. Home Inspections are for informational purposes only. Buyer agrees to pay a 2% short sale facilitating fee. The highest and Best offers are accepted through Wednesday, 04/10/24. Please beware that mold or microbial organisms may exist.
Courtesy: Iron Valley Real Estate at The Beach, (302) 541-8787
View additional infoIntroducing 511 Florence Fields Lane in the desirable, conveniently-located Bayview Manor II community in New Castle. This well-maintained and often-upgraded colonial-style home features over 2,100 SF of living space, 350+ SF in the newly-added screened porch and add'l space in the partially finished basement that includes a full bathroom, plenty of storage and walk-out access via bilco doors. Upon entering the home, note the recently renovated stonework on the front walkway and entryway and the two-story foyer that draws in wonderful natural light. The main level shows off an abundance of space including a formal dining room w/ tray ceiling, large living room, separate den, stunning kitchen, powder room, sun/breakfast room and access to the expansive screened porch featuring trex decking and electricity. The kitchen includes a granite island & granite backsplash while the formal dining room shows off its tray ceiling and crown molding. The second level, featuring 4 bedrooms and 2 full bathrooms is highlighted by the cathedral ceilings in the owner's suite and a owner's suite full bath that includes both a large shower stall and a soaking tub w/ whirlpool jets. Note that 8x10 walk-in closet in the owner's suite! This home has been meticulously improved and updated by the homeowners. Recent upgrades/improvements to the home include: new roof (2019) w/ transferrable warranty, addition of screened porch (2019), new deck (2019), central A/C (2021), new heating system/furnace (2022), new hardwood floors (2020), new hot water heater (2019), new sump pump (2024), new Bosch dishwasher, and new Kohler one-flush toilets. Some shutters and doors have been replaced as well. The partially finished walk-out basement provides great flexibility as a potential work space, entertainment area, home gym or extra sleeping quarters for guests - and the addition of a full bathroom in the basement allows for great convenience & flexibility. The outdoor space includes a storage shed, gazebo, and garden area as well as a privacy fence behind the home and mature arborvitae trees on the side of the home. Additional features include a newer water filtration system, gutter guards & recessed lighting. Bayview Manor II is a sought-after community due to its tree-lined streets, quiet setting, and convenient location close to major travel routes and both the New Castle and PHL airports. NOTE: Seller had full home inspection completed on 3-27-24. Radon & WDI reports are passing & zero 'major' inspection issues identifed by Pro-Spect.
Courtesy: BHHS Fox & Roach-Christiana, (302) 368-1621
View additional infoWelcome to your dream home! This beautifully maintained Bi-Level residence is tucked away in a peaceful and highly sought-after neighborhood. With 3 bedrooms, 2.5 bathrooms, and a spacious 2-car garage, this home offers both comfort and convenience. Situated on a sprawling .63-acre lot, enjoy ample outdoor space for relaxation and entertainment. Step inside to discover a finished downstairs featuring a convenient wet bar, perfect for hosting gatherings or unwinding in style. Additionally, the large deck provides the ideal setting for outdoor enjoyment. With parking space for 6 vehicles in the driveway, this home effortlessly combines functionality with charm. Don't miss out on the opportunity to make this your forever home! (More Photos will be uploaded asap! ) $579,000260 E 2ND St New Castle, DE 19720Open House: Sunday, 4/21 12:00-3:00PM
Courtesy: VRA Realty, (484) 800-1777
View additional infoTake advantage of this SPECIAL OPPORTUNITY overlooking the Delaware River !!! This fabulous upscale 3 story 23 year old townhome is available for immediate occupancy. Offering generous room sizes and a practical floor plan, this handsome home presents with 3 bedrooms, 2 full and 2 half baths. The first floor lay out lends itself to entertaining. while boasting gorgeous hardwood floors, recessed lighting, custom shelves and clean lines . Take in the view from the freshened eat in kitchen that brandishes new stainless appliances and plenty of space. Perhaps host a sit down in the formal dining area, or just chill in the living room in front of the relaxing gas fireplace w marble surround. Both second floor bedrooms are spacious, and there is a convenient second floor laundry and a walk-up third floor bedroom with skylight, powder room AND, a river glimpse!!! Situated just steps from Bull Hill Park at the end of tranquil and serene 2nd St., this special enclave of just a few towns and a couple single family homes RARELY come to market... There is a detached 2-car garage and an INCREDIBLE VIEW from the relaxing front porch. Come experience all that Historic New Castle has to offer... from dining and quaint shops to Battery Park and beyond, this one is sure to please!!
Courtesy: RE/MAX Edge, (302) 442-4200
View additional infoBEAUTIFUL Gorgeous Twin House in Highly Desirable Historical Old New Castle with 4 Bedrooms and FOUR Full Baths!! In Move-in Condition!! This is the LARGEST House in the Neighborhood! By 11% larger than Any surrounding houses! Within WALKING Distance to Delaware River!! This Stunning Home has So much to offer: GREAT NEW Kitchen with Gorgeous Granite Counter Tops! NEW Stainless Steel Appliances! Open Floor Plan! SPACIOUS Living Room with NEW Recessed Lightning and with Fireplace! Formal Dining Room! Large Laundry Room! LARGE Master Bedroom with own Beautiful Full Bath! EVERY Bedroom is Nice Sized!! Very CONVENIANT NEW mini split System will provide Climate Control without the need for ductwork! Mini split Systems can create their Own climate in their assigned Zones!! Large Master Bedroom with Own Gorgeous FULL Bath with NEW Flooring, NEW Vanity, NEW Tub! NEW Windows matching The Historic Old New Castle Houses throughout the Entire House!! The Upstairs Rear FANTASTIC Bathroom is a Shiplap Walls and Claw Foot Tub!! NEW 4 Bathrooms with NEW Toilets, NEW Vanities! NEW Flooring throughout the Entire House!! Situated in a GREAT, Friendly Stunning Community!! This OUTSTANDING Home is perfect for Everyone who loves a BEAUTY of Charming Historical City! Surrounded by the Gorgeous Grounds of the Old New Castle! The 135-acre District situated on the Delaware River in the northeastern area of New Castle County! Dating its initial settlement from 1651, New Castle retains buildings from the early eighteenth century!! Located about four miles south of Wilmington, This BEAUTIFUL Home Offers both Quality and Convenience! MOTIVATED Owner!
Courtesy: Sell Your Home Services, (877) 893-6566
View additional info3 bedrooms, 1 full bath, den/family room, large yard. This house has great potential at an exceptional value but does need cosmetic work. Please note: This property is being offered "as is, where is" condition. ******No major repairs will be made by the sellers****** Overview Gardens is conveniently located close to the Riverfront, downtown Wilmington, Memorial Bridge, Rt. 13 and I95. You're likely walking in with equity!!!
Courtesy: Compass, (302) 273-4998
View additional infoGreat opportunity to restore this 3 bedroom, 1 bath rancher in New Castle. Home with fenced yard, sunroom and off-street parking. Investor selling "as-is".
Courtesy: Patterson-Schwartz - Greenville, (302) 429-4500
View additional infoUnusual house for the neighborhood .Enter into the large living room with refinished hardwood floors . Off the living room is the dining area with a built in china cabinet and chair rail. Main side of the house has refinished hardwood floors and the other side has new laminate flooring . The huge kitchen is perfect for cooking and entertaining .There are many beautiful cabinets , some with glass fronts, lots of Corian counter space and a double sink and tile floor. The gas stove has 5 burners and double oven . The other appliances are updated . There is a breakfast bar and room for a table or cabinet in this area . The laundry room / utility room is off the kitchen with a door to the outside . On this side of the house are 2 bedrooms with 2 closets each and a 4 piece bath with new shower , a jacuzzi tub and double sinks and tile floor and linen closet . The other side of the house has another bedroom with full ensuite bath and large closet. There is a cathedral ceiling family room with built ins , ceiling fan and sky lights and sliding door to the new deck and yard. There is an attached shed in the rear of the house. The upstairs loft room could be made into another bedroom and does have a walk in closet or it could be a craft room, playroom or exercise room . There is an oversized garage with electric and tool bench and loft space for storage. NIce fenced in rear yard. The driveway can fit 2 plus cars. One year home warranty will be provided at closing .Close to transportation and major highways . Put this on your tour today .
Courtesy: Sell Your Home Services, (877) 893-6566
View additional info65 Robinson Dr, New Castle, DE is a charming single-family home that was built in 1951, offering a comfortable and cozy living environment. With a single bathroom and no half bathrooms, this property is perfect for small households or individuals seeking simplicity and functionality. The home spans across a generous 1,004 square feet, providing ample space for all your needs. Upon stepping inside, you are greeted by a well-designed floor plan that maximizes the use of every square foot. The layout allows for easy flow between the different areas, ensuring a seamless living experience.Situated on a spacious lot spanning 8,712 square feet, this property offers plenty of outdoor space for recreational activities, gardening, or simply relaxing in the fresh air. The lot size provides endless possibilities for customization and personalization, allowing you to transform the outdoor space into your own private oasis.The property's construction in 1951 adds a touch of character and nostalgia to the home. You can appreciate the unique architectural features and design elements that were popular during that era. From the exterior's classic aesthetic to the interior's charming details, this property offers a glimpse into the past while still providing modern comforts and conveniences.The single bathroom in this home is thoughtfully designed to maximize functionality. Whether you're getting ready for the day or unwinding in the evening, this space provides everything you need. With a tasteful and efficient layout, it offers a sense of tranquility and comfort.With a total finished area of 1,004 square feet, this property provides ample room for relaxation, entertainment, and everyday living. The spaciousness allows you to create a home that suits your unique lifestyle and preferences. Whether you're hosting gatherings or simply enjoying quiet evenings at home, there's plenty of space for everyone to feel comfortable and at ease.In summary, 65 Robinson Dr, New Castle, DE is a charming single-family home that was built in 1951. With a single bathroom, no half bathrooms, and a total finished area of 1,004 square feet, this property offers a cozy and comfortable living environment. The lot size of 8,712 square feet provides ample outdoor space for various activities, while the home's construction in 1951 adds character and charm. Whether you're a small household or an individual seeking simplicity, this property offers a wonderful opportunity to create a warm and inviting home.
Courtesy: Precision Real Estate Group LLC, (302) 566-8289
View additional infoSolid 4 Bedroom, 2 Bath Ranch home with a full basement and over 1500 Sq. Ft. of Living Area. This home is being sold "as is" ready for its finishing touches. There is neutral paint throughout waiting on the purchasers design choices. The hardwood floors were touched up and lightly repaired. The basement has the 4th bedroom, a family room with a wood burning stove, and there is also a 5th room that can be used as an office, bedroom or as one sees fit. The backyard is fenced and features a deck and gazebo, there is room to expand amenities out back due to the lot size. Inquire how to purchase this property with $0 down.gm
Courtesy: Keller Williams Real Estate - Newark, (302) 738-2300
View additional infoThis home has had a big backyard. Enter into the spacious living room with hardwood floors, 2 ceiling fans & lots of natural light. The hardwood flooring continues into the dining room which has another ceiling fan. To make the property more comfortable has an eat-in-kitchen. There's also a mud room off of the kitchen so you can drop your coat & shoes if coming in the back door! There is a bedroom on the main floor as well as the full bath. Upstairs you'll find 2 more bedrooms and a long hall that can be used for a small sitting area. Outside you'll find a large deck that wraps around 2 sides of the home. The home is situated that most of the yard is to the side & back of the home which gives you a great space to play or entertain. There's a large shed as well and parking spaces. With some care this house will be a great house to call home. This sell is contingent to the seller to buy another property, which didn't happen yet. Proprty sold as-is. The seller will not make any repairs. Inspections for informational purposes only.
Courtesy: Keller Williams Real Estate - Newark, (302) 738-2300
View additional info
Courtesy: Gregg Team Realty
View additional infoHOME TO BE BUILT. We have many lots to choose from. Riverbend is a beautiful community offering homes for the 55+ age group. Gemcraft Homes is pleased to offer multiple floor plans to meet your needs, with many options to choose from. This impressive ranch house has 3 bedrooms, 2 baths and a 2-car garage. The spacious great room, kitchen and dining room complete the back of the house. The owner's suite includes shower/bath and a convenient walk-in closet. Amenities for HOA include: Outdoor Deck, Great Room, Sports Bar, Fitness Center, Indoor Pool, Gathering Room, Craft Room, Library, and Large Community Kitchen. Common area maintenance, lawn care, trash pick-up, snow removal and mulch (1x a year) all included in HOA fees. *Photos shown may have upgrades that are optional and are used for marketing purposes.
Courtesy: Gregg Team Realty
View additional infoHOME TO BE BUILT. We have many lots to choose from. Riverbend is a beautiful community offering homes for the 55+ age group. Gemcraft Homes is pleased to offer multiple floor plans to meet your needs, with many options to choose from. This impressive ranch house has 3 bedrooms, 2 baths and a 2-car garage. The spacious great room, kitchen and dining room complete the back of the house. The owner's suite includes shower/bath and a convenient walk-in closet. Amenities for HOA include: Outdoor Deck, Great Room, Sports Bar, Fitness Center, Indoor Pool, Gathering Room, Craft Room, Library, and Large Community Kitchen. Common area maintenance, lawn care, trash pick-up, snow removal and mulch (1x a year) all included in HOA fees. 198 home community. *Photos shown may have upgrades that are optional and are used for marketing purposes.
Courtesy: Gregg Team Realty
View additional infoHOME TO BE BUILT. We have many lots to choose from. Riverbend is a beautiful community offering homes for the 55+ age group. Gemcraft Homes is pleased to offer multiple floor plans to meet your needs, with many options to choose from. The Wilmington is a beautiful ranch home, featuring 3 bedrooms and 2 baths. Kitchen with large island with bar top for entertaining and opens to 2-story great room. Optional 2nd floor available. Amenities for HOA include: Outdoor Deck, Great Room, Sports Bar, Fitness Center, Indoor Pool, Gathering Room, Craft Room, Library, and Large Community Kitchen. Common area maintenance, lawn care, trash pick-up, snow removal and mulch (1x a year) all included in HOA fees. *Photos shown may have upgrades that are optional and are used for marketing purposes.
Courtesy: Gregg Team Realty
View additional infoHOME TO BE BUILT. We have many lots to choose from. Riverbend is a beautiful community offering homes for the 55+ age group. Gemcraft Homes is pleased to offer multiple floor plans to meet your needs, with many options to choose from. The New Castle ranch home features 3 bedrooms, 2 baths. There is an optional 2nd floor available, which adds loft and 4th bedroom and 3rd bath. 2 story great room, large center island for entertaining are just a couple of the beautiful features of this home. Amenities for HOA include: Outdoor Deck, Great Room, Sports Bar, Fitness Center, Indoor Pool, Gathering Room, Craft Room, Library, and Large Community Kitchen. Common area maintenance, lawn care, trash pick-up, snow removal and mulch (1x a year) all included in HOA fees. *Photos shown may have upgrades that are optional and are used for marketing purposes. New floor plan, will upload once available.
Courtesy: Gregg Team Realty
View additional infoHOME TO BE BUILT. We have many lots to choose from. Riverbend is a beautiful community offering homes for the 55+ age group. Gemcraft Homes is pleased to offer multiple floor plans to meet your needs, with many options to choose from. The Chaucer is a 2-story home with a 1st floor owners suite. Optional lower level den, recreational room and bathroom all available. Amenities for HOA include: Outdoor Deck, Great Room, Sports Bar, Fitness Center, Indoor Pool, Gathering Room, Craft Room, Library, and Large Community Kitchen. Common area maintenance, lawn care, trash pick-up, snow removal and mulch (1x a year) all included in HOA fees. 198 home community. *Photos shown may have upgrades that are optional and are used for marketing purposes.
Courtesy: Gregg Team Realty
View additional infoHOME TO BE BUILT. We have many lots to choose from. Riverbend is a beautiful community offering homes for the 55+ age group. Gemcraft Homes is pleased to offer multiple floor plans to meet your needs, with many options to choose from. The Rehoboth is a charming home with 3 bedrooms with an optional 4th bedroom, 2.5 baths, loft, 2 car garage, formal dining room, combination kitchen and breakfast area, first floor owners suite and great room. Amenities for HOA include: Outdoor Deck, Great Room, Sports Bar, Fitness Center, Indoor Pool, Gathering Room, Craft Room, Library, and Large Community Kitchen. Common area maintenance, lawn care, trash pick-up, snow removal and mulch (1x a year) all included in HOA fees. 198 home community. *Photos shown may have upgrades that are optional and are used for marketing purposes.
Courtesy: Hope Realty, 302 645-9800
View additional infoLocated in the community of Boothhurst, this home is for you! Boasting 3 beds and 2 baths, this 1,745 sq. ft. Colonial is perfect for small families or couples looking for their first home! The home has had improvements made over the past two years, including a new roof in 2021, a new HVAC system in 2022, a new garage door in 2022, a new stove and refrigerator in 2022, as well as new carpet and laminate floors in 2021. All bedrooms are located on the upper level, as well as a full bathroom. On the main level of the home, you will find the common living areas, as well as a half bath. Throughout the home, you will find recessed lighting, an open Kitchen & Dining Room concept, as well as appliances within the kitchen and laundry, in addition to an attached garage. $500 paint allowance from Sellers! Sold As- Is Sitting on roughly 0.13 acres, the backyard offers tons of space for children, pets, entertaining or even for a relaxing evening or weekend. 127 North Katrin Street is ready for YOU!
Refine Property Search
Page 1 of 1 Prev | Next
1–25 of 25 properties displayed
How may I help you?Get property information, schedule a showing or find an agent |
|||||||||||||||||||||||||||||||||||||||||||||||||||||||||||||||||
Copyright © Metropolitan Regional Information Systems, Inc.


