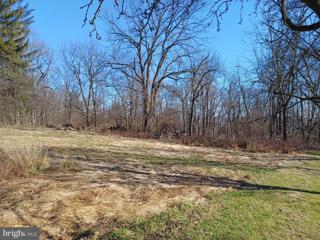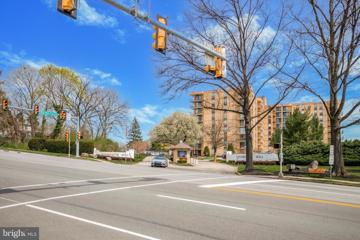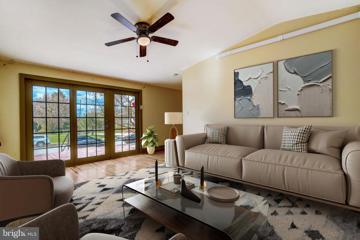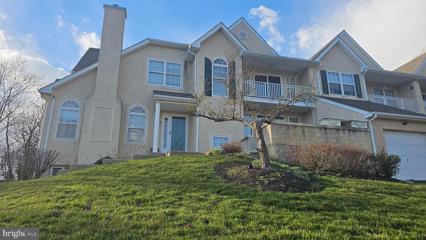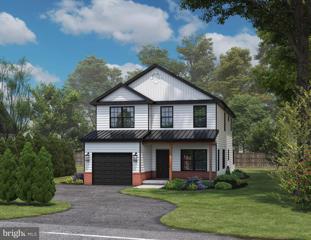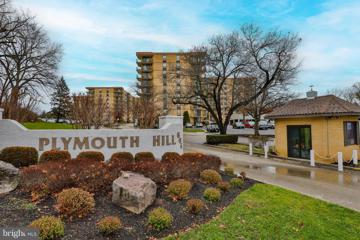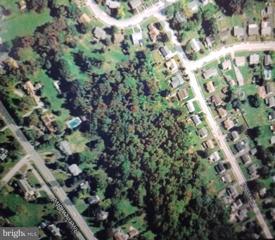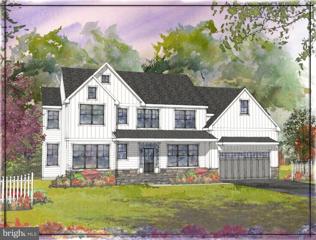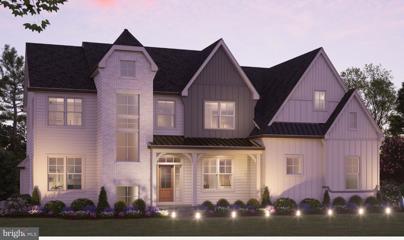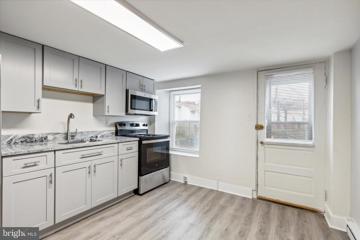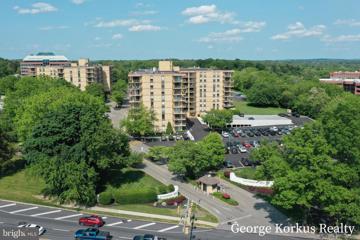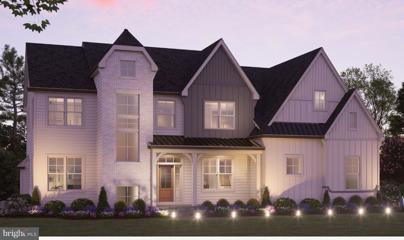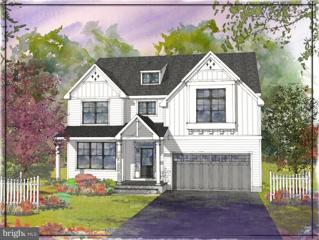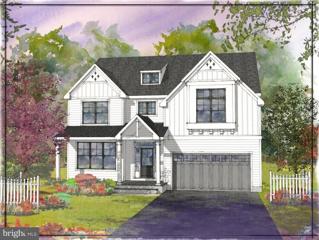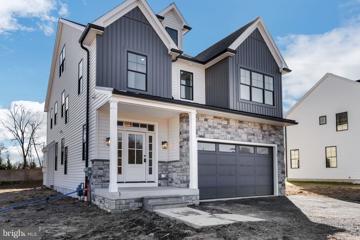|
Plymouth Meeting PA Real Estate & Homes for Sale15 Properties Found
The median home value in Plymouth Meeting, PA is $522,500.
This is
higher than
the county median home value of $345,000.
The national median home value is $308,980.
The average price of homes sold in Plymouth Meeting, PA is $522,500.
Approximately 70% of Plymouth Meeting homes are owned,
compared to 25% rented, while
4% are vacant.
Plymouth Meeting real estate listings include condos, townhomes, and single family homes for sale.
Commercial properties are also available.
If you like to see a property, contact Plymouth Meeting real estate agent to arrange a tour
today!
1–15 of 15 properties displayed
Refine Property Search
Page 1 of 1 Prev | Next
Courtesy: Bankers Realty Inc, (610) 832-0099
View additional infoDiscover Your Dream Home at 1508 Sandy Hill Road, Plymouth Township Nestled in the heart of Plymouth Township, a region celebrated for its prestigious Colonial School district, vibrant shopping districts, and delectable dining spots, lies a property brimming with potentialâa promise of new beginnings. A Rare Gem of 7.7 acres across four unique tax parcels, this property is a rare find. Each parcel is a blank canvas, awaiting the touch of a visionary. With its current residential zoning, the possibilities are endless. Create your dream estate, a family compound, or perhaps a blend of homes and gardensâit's all within reach. Custom Construction Home The builder presents an exquisite opportunity to own a custom 4200 sq. ft. home, perfectly tailored to complement this expansive property. Elegant Living Spaces: 4 spacious bedrooms and 3 ½ luxurious bathrooms offer comfort and style. Gourmet Kitchen: A chef's dream kitchen awaits, equipped with top-of-the-line appliances and finishes. Grand Garage: A 3-car garage ensures ample space for your vehicles and storage needs. Impressive Great Room: Ideal for entertaining or cozy family gatherings. Modern Amenities with Old-World Charm: Solid real stone accents add timeless beauty, while gas heating and cooking provide modern convenience. Your Vision, Our Blueprint While the builder offers a list of standard features and a preliminary blueprint, this is your opportunity to make it uniquely yours. Share your grand ideas, and together, we'll craft the final design and features that reflect your taste and lifestyle. Be a Part of Plymouth Township's Story More than just land and structures, this property represents a legacyâa chance for visionaries and dreamers to contribute to Plymouth Township's rich history and vibrant future. Act Now Don't miss out on this once-in-a-lifetime opportunity to build your dream home in one of Plymouth Township's most coveted locations. Reach out today to learn more about this exceptional property and begin the journey to creating your masterpiece. Contact us for a detailed list of builder's standard features and to schedule a private tour.
Courtesy: Silverstone Real Estate LLC, (484) 370-2958
View additional infoWOW! - The views from this 8th floor unit! Maintenance-free living from the gated community in Plymouth Hill. So many amenities such as a fitness room, library, heated pool, tennis, basketball and more! Two bedrooms and two bathrooms, dining area, well appointed kitchen. The monthly condo fee includes ALL utilities: cable TV, common area maintenance, extra storage, sewer, hot and cold water, electric ,AC and heat, trash. Minutes to the Plymouth Meeting Mall with shopping and dining! Convenient to major roadways.
Courtesy: Long & Foster Real Estate, Inc., (410) 795-9600
View additional infoMotivated sellers: Submit your offer today! Welcome to your charming farmhouse retreat in Plymouth Meeting! This beautifully renovated 1874 farmhouse seamlessly blends historic charm with modern convenience. Upon entering, you'll be greeted by the warmth of hardwood floors and the inviting open layout. The main level features a spacious master bedroom with its own en-suite bathroom, offering comfort and privacy. Upstairs, two additional bedrooms provide ample space and share a well-appointed bathroom. Prepare delicious meals in the brand-new kitchen, complete with sleek appliances and ample cabinet space. The adjoining living area is perfect for relaxation or entertaining guests. Outside, a delightful patio area by the side entrance awaits, ideal for enjoying morning coffee or hosting summer barbecues. Plus, enjoy clean, purified water throughout your home with a whole-house water filter/softener system and stay comfortable year-round with a mini-split system. A one-year home warranty comes with the purchase. Conveniently located just a 5-minute drive from Whole Foods and Plymouth Meeting Mall, you'll have easy access to shopping, dining, and entertainment options. Families will appreciate the proximity to Blue Ribbon Colonial School District Administrative Offices, Colonial Elementary School, and Plymouth Whitemarsh High School, all within walking distance. Nature enthusiasts will love being minutes away from Whitemarsh Foundation Farms and a short drive from Morris Arboretum Public Gardens. Additionally, Chestnut Hill Philadelphia, Chestnut Hill College, Chestnut Hill Hospital, and Mount St. Joseph Academy are all within a 10-minute drive, offering suburban living with easy access to city amenities. Don't miss the opportunity to call this historic farmhouse your new home. Schedule a showing today!
Courtesy: Realty Mark Cityscape, (215) 583-7777
View additional infoWelcome to 521 Highland Ave, a captivating suburban haven situated in the desirable community of Plymouth Meeting, PA. This impeccably updated corner townhome boasts 3 bedrooms, 2.5 bathrooms, and a generous 1,912 square feet of living space, offering ample room for comfort and relaxation. Step inside to discover a beautifully renovated interior, where every detail has been carefully curated for modern living. The entire home has been updated, featuring fresh paint, elegant wainscoting, and gleaming hardwood floors that flow seamlessly throughout. The main level welcomes you with an inviting open floor plan, perfect for effortless entertaining or everyday living. The living room showcases a stunning fireplace, creating a cozy ambiance for gathering with loved ones. The heart of the home is the gourmet kitchen, which boasts sleek stainless steel appliances, stylish cabinetry, and a center island for both functionality and style. Adjacent to the kitchen, the dining area offers a perfect spot for enjoying meals with family and friends. Upstairs, the tranquil master suite awaits, complete with a luxurious en suite bathroom and a unique walkout area where you can step outside and enjoy the fresh air. Two additional bedrooms provide versatility and comfort for family members or guests. The lower level of the home is equally impressive, offering a beautifully finished basement with built-in options for a home theater or entertainment area. With a wet bar, space for a TV and surround sound, this area is ideal for hosting gatherings with friends and family or indulging in your favorite films. Located in a prime location, this corner townhome offers additional privacy and abundant natural light. Convenient access to major highways, top-rated schools, and a wealth of shopping, dining, and entertainment options make this property an exceptional find. Don't miss this opportunity to experience the lifestyle you've been dreaming of. Schedule a showing today and make 521 Highland Ave your new home!
Courtesy: Compass RE, (610) 822-3356
View additional infoWelcome to your dream home in Plymouth Township! This brand-new single home offers a spacious first floor with an open floor plan, complete with a cozy breakfast nook and a gas fireplace perfect for chilly evenings. With three bedrooms plus a versatile additional room ideal for a home office or gym, two and a half baths, and a primary bedroom featuring a luxurious coffered ceiling, comfort meets elegance. Nestled in a generous backyard for outdoor enjoyment and boasting a horseshoe shaped driveway, this property promises both charm and practicality for your family's needs.
Courtesy: Keller Williams Real Estate-Blue Bell, (215) 646-2900
View additional infoThis cozy condo might be your ânew place to call homeâ. This unit is priced to sell, so donât miss your opportunity to check it out and schedule your appointment today! You will be surprised at all that it has to offer, and it all starts right at the entrance. Your SECURITY is a top priority. Not only is this a gated neighborhood but there is a 24-hour guard on duty monitoring every visitorâs entry. The community LOCATION could not be better. It is located just minutes from the Plymouth Meeting Mall, Whole Foods, restaurants, and other shopping centers. It also offers easy access to the PA turnpike, Route 476 & 76. AMENITIES include a fitness center, tennis courts, in-ground outdoor pool, public laundry facilities, bike storage, snack machines, EV charger hook-ups, plenty of free parking, some permit parking and library/social rooms which include a bathroom and kitchen and can be rented for small private parties. CONDO FEE includes all amenities as well as your basic cable, electricity, heat, exterior building maintenance, common area maintenance, sewer, trash, and snow removal. This unit is conveniently located close to the elevators. Offers living room with sliders to balcony, dining room, eat-in kitchen with newer range and dishwasher, a spacious master bedroom w/master bath, walk-in closet and washer/dryer hook-up in master bedroom laundry closet, 2nd bedroom and full hall bathroom. Come visit today!
Courtesy: Bankers Realty Inc, (610) 832-0099
View additional info1508 Sandy Hill Road Plymouth Township, nestled in a region known for its Colonial School district, vibrant shopping, delightful restaurants, and the convenience of being close to Philadelphia, there is a unique property that holds the promise of a new beginning. This property, a rare gem in its own right, features a total of 7.7 acres spread across four distinct tax parcels. Each parcel is a canvas awaiting the brushstrokes of a visionary, with the current zoning allowing for residential use, providing an opportunity to create something truly special. The zoning 20,000 square feet per lot, paving the way for a magnificent new construction project. All prospective Buyerâs should envision the possibilities, they are encouraged to reach out for a conceptual plan, a blueprint for the masterpiece that could grace this expansive canvas. However, the buyer would need to navigate the process of obtaining final approvals from the Plymouth Township authorities. The property boast public sewer accessibility conveniently located just across the street. The building, a witness to the passage of time, comes equipped with a gas meter and electric connections, signifying the potential for modern amenities. In its current state, the property is being offered in "as is" condition total additional real estate taxes on the remaining three lots amounted to $2,032, a small price to pay for the promise held within the expansive acreage. The story of this property is not just about land and structures; it is about the visionaries and dreamers who could see beyond what is to what could be. It is an invitation to create, to build, and to contribute to the rich tapestry of Plymouth Township. Also the possibility for No - Impact House - Based Business. Please request information.
Courtesy: Coldwell Banker Realty, (610) 828-9558
View additional infoWelcome to The Plymouth Model at Andries Estates. This stunning new construction single-family home is the epitome of modern luxury. 6 Remaining Lots Available. With 3,000 square feet of living space, 4 bedrooms, 2.5 bathrooms, and an attached 2-car garage, it has everything you need to live comfortably and stylishly. Step inside and be greeted by a spacious foyer with gorgeous, upgraded flooring that flows throughout the home. To your left, you'll find a formal dining room perfect for hosting elegant dinner parties. To your right, a quiet study tucked behind double doors provides a serene space to work or relax. The heart of the home is the gourmet kitchen, which is sure to impress even the most discerning chef. It features an enviable center island with seating, upgraded kitchen cabinets with glass doors and gold hardware, a wall oven with a microwave above, a gas cooktop, and top-of-the-line quartz countertops and tile backsplash. The kitchen opens to a stunning living room with coffered ceilings and a gas fireplace. Imagine cozy movie nights by the fire or relaxing with friends and family in this inviting space. The living room flows seamlessly onto the covered rear porch, where you can enjoy outdoor entertaining or simply unwind in the fresh air. Upstairs, you'll find the primary bedroom suite, a true oasis of peace and relaxation. The spa-like en suite bathroom features upgraded fixtures and a luxurious walk-in closet. Three additional bedrooms and a hall bathroom with stylish finishes complete this level of the home. The unfinished basement offers endless possibilities. With a powder room rough-in, it's the perfect space to create a home theater, a gym, or even an additional bedroom. This home is situated in a desirable location in Plymouth Meeting. With easy access to restaurants, grocery stores, recreational outlets, golf and social clubs, and commuting options, you'll have everything you need right at your fingertips.Don't miss your opportunity to own this beautiful home!
Courtesy: Keller Williams Real Estate-Blue Bell, (215) 646-2900
View additional infoWelcome to Stable Ridge Estates, the pinnacle of modern luxury living in the heart of historic Plymouth Meeting, Pennsylvania. An enclave of just 7 single family homes ( only 4 left!!) this architectural masterpiece is a showcase of elegance, innovation, and sophistication, poised to redefine luxury living with unparalleled craftsmanship and premium features. This luxury residence boasts a modern design and meticulous attention to detail. Architectural brilliance and clean lines define the exterior, while the interior showcases an open-concept layout, large windows inviting abundant natural light, and high ceilings that exude an airy and expansive ambiance. With generous living spaces, this home is designed to accommodate all lifestyle dynamics. From the grand foyer to the gourmet chef's kitchen, luxurious bedrooms, and inviting entertainment areas, every corner exudes an opulent yet inviting vibe. The heart of this home is the chef's dream kitchen, equipped with state-of-the-art appliances, custom cabinetry, and an oversized island. It's perfect for both casual family meals and grand entertaining The primary suite is a haven of comfort and relaxation, featuring a spacious bedroom, a private sitting area, walk-in closets, and a lavish ensuite bathroom with premium fixtures and finishes, epitomizing opulence and tranquility. This luxurious new construction promises a lifestyle of grandeur and sophistication, embracing the best of modern architecture, cutting-edge technology, and opulent amenities. Be part of an exclusive community and make this magnificent residence your own, redefining what it means to live in luxury. Enjoy the Greater Plymouth Community Center providing fitness facilities, swimming pools, sports courts, and recreational programs for all ages. Shopping Mall, Metroplex, Whole Foods, Starbucks, Target, IKEA and many more places to shop! Walk the convenient path being installed by the builder to enjoy the Harriet Wetherill Park and play equipment right next door. Minutes to Legoland, AMC Movie Theater, Barnes & Noble and a doggie daycare right across the street. Access within minutes to ALL major roads shortening your drive time to where you need to go. Golf Courses, bike paths, parks and much more!! Pictures are NOT of the Actual home, pictures are of other homes representing the builders work. Taxes have not yet been assessed. Estimated Delivery August 2024.
Courtesy: RE/MAX Ready, (610) 828-6300
View additional infoUpdated row in Colonial School District. This home features 2 bedrooms plus an additional loft space that could be converted into a 3rd bedroom. New kitchen with gray cabinets, granite countertops and stainless steel appliances. The bathroomÂhas beautifulÂtile accents. Fresh paint, new vinyl flooring and carpet complete the home.
Courtesy: Realty Mark Associates - KOP, (215) 376-4444
View additional info1345 sq ft one of the larger units like a ranch house. Condo fee includes just about all utilities heat and air conditioning, water and sewer heated pool trash. Huge living room and dining room. Extra closet space. Additional 3rd room can be an office or storage or guest room. . 24 hour security guard, heated pool, tennis courts banquet room, 2 exercise rooms 2 library's and card rooms.
Courtesy: Keller Williams Real Estate-Blue Bell, (215) 646-2900
View additional infoWelcome to Stable Ridge Estates, the pinnacle of modern luxury living in the heart of historic Plymouth Meeting, Pennsylvania. An enclave of just 7 single family homes this architectural masterpiece is a showcase of elegance, innovation, and sophistication, poised to redefine luxury living with unparalleled craftsmanship and premium features. This luxury residence boasts a modern design and meticulous attention to detail. Architectural brilliance and clean lines define the exterior, while the interior showcases an open-concept layout, large windows inviting abundant natural light, and high ceilings that exude an airy and expansive ambiance. With generous living spaces, this home is designed to accommodate all lifestyle dynamics. From the grand foyer to the gourmet chef's kitchen, luxurious bedrooms, and inviting entertainment areas, every corner exudes an opulent yet inviting vibe. The heart of this home is the chef's dream kitchen, equipped with state-of-the-art appliances, custom cabinetry, and an oversized island. It's perfect for both casual family meals and grand entertaining The primary suite is a haven of comfort and relaxation, featuring a spacious bedroom, a private sitting area, walk-in closets, and a lavish ensuite bathroom with premium fixtures and finishes, epitomizing opulence and tranquility. This luxurious new construction promises a lifestyle of grandeur and sophistication, embracing the best of modern architecture, cutting-edge technology, and opulent amenities. Be part of an exclusive community and make this magnificent residence your own, redefining what it means to live in luxury. Enjoy the Greater Plymouth Community Center providing fitness facilities, swimming pools, sports courts, and recreational programs for all ages. Shopping Mall, Metroplex, Whole Foods, Starbucks, Target, IKEA and many more places to shop! Walk the convenient path being installed by the builder to enjoy the Harriet Wetherill Park and play equipment right next door. Minutes to Legoland, AMC Movie Theater, Barnes & Noble and a doggie daycare right across the street. Access within minutes to ALL major roads shortening your drive time to where you need to go. Golf Courses, bike paths, parks and much more!! Pictures are NOT of the Actual home, pictures are of other homes representing the builders work. Taxes have not yet been assessed. Estimated Delivery March/April 2024.
Courtesy: Coldwell Banker Realty, (610) 828-9558
View additional infoIf youâve been searching for a gorgeous single-family home with top-of-the-line finishes that is situated in an unbeatable location and happens to also be new construction, then your search stops here! Welcome home to Andries Estates in Plymouth Meeting. 6 Remaining Lots Available. With 3 spectacular floor plans from which to choose, this community offers something for everyone! The first option is a 2,945 square foot 4-bedroom, 2.5 bath home with a covered front porch, a study/dining room, wet bar, a spacious Great Room that is open to a large kitchen with a breakfast area and pantry and an attached 2-car garage. The second option offers 3,120 square feet, 4-bedrooms, 2.5-bathrooms, with a covered front porch, a dining room, butlerâs pantry, a spacious Great Room that is open to a large kitchen with a breakfast area, a keeping room, and an attached 2-car garage. The third option is 3,000 square feet, 4-bedrooms, 2.5-bathrooms, with a covered front porch, a living room, dining room, study, a large kitchen with a pantry, and an attached 2-car garage. All floor plan options offer amazing flow for all of your entertaining needs, a private primary bedroom suite, walk-in closets in all of the bedrooms, mudrooms, and striking finishes in every room. Perfectly situated in Plymouth Meeting in close proximity to all the everyday conveniences one could desireârestaurants, grocery stores, recreational outlets, social clubs, and easy commuting options are all just a short drive away. Act now, so you donât miss your opportunity to choose your desired floorplan and customize your finishes
Courtesy: Coldwell Banker Realty, (610) 828-9558
View additional infoIf youâve been searching for a gorgeous single-family home with top-of-the-line finishes that is situated in an unbeatable location and happens to also be new construction, then your search stops here! 6 Remaining Lots Available. Welcome home to Andries Estates in Plymouth Meeting. With 3 spectacular floor plans from which to choose, this community offers something for everyone! The first option is a 2,945 square foot 4-bedroom, 2.5 bath home with a covered front porch, a study/dining room, wet bar, a spacious Great Room that is open to a large kitchen with a breakfast area and pantry and an attached 2-car garage. The second option offers 3,120 square feet, 4-bedrooms, 2.5-bathrooms, with a covered front porch, a dining room, butlerâs pantry, a spacious Great Room that is open to a large kitchen with a breakfast area, a keeping room, and an attached 2-car garage. The third option is 3,000 square feet, 4-bedrooms, 2.5-bathrooms, with a covered front porch, a living room, dining room, study, a large kitchen with a pantry, and an attached 2-car garage. All floor plan options offer amazing flow for all of your entertaining needs, a private primary bedroom suite, walk-in closets in all of the bedrooms, mudrooms, and striking finishes in every room. Perfectly situated in Plymouth Meeting in close proximity to all the everyday conveniences one could desireârestaurants, grocery stores, recreational outlets, social clubs, and easy commuting options are all just a short drive away. Act now, so you donât miss your opportunity to choose your desired floorplan and customize your finishes
Courtesy: Entourage Elite Real Estate-Conshohocken, (610) 828-7000
View additional infoFour sold...this is the last one left! Here is a unique opportunity to buy a new construction single home in Plymouth Township, bordering JFK park. This is one of 5 single detached homes being built on a new cul de sac street. The flexible floor plan offers over 2,500 square feet on the 1st and 2nd floor with 4 bedrooms, 2.5 baths, and a 2 car attached garage. There is an optional 3rd floor loft with the ability of adding a 5th bedroom, 3rd full bath, and an extra 600+ square feet. Optional finished basement would add another 900+ square feet. The open floor plan has a gourmet kitchen with 4 person island adjacent to a large great room and dining room. Oak staircase leads to the second floor with 4 bedrooms, 2 full baths, and laundry room. Full set of stairs leads to an unfinished attic or optional finished 3rd floor loft. Great standard features to go along with many upgrade options with all of the bells and whistles. Several âgreenâ amenities standard for energy conservation and low utility bills. Spectacular location within the Colonial School District and located within 2 miles of two commuter rail stations, the PA turnpike, route 476, and schuylkill expressway. Minutes away from downtown Conshohocken and King of Prussia Mall. All homes will face JFK park which has a youth playground, multi purpose ball fields, bocce courts, walking trail, horse shoe pits, street hockey, and tennis courts. Home construction to begin February 2024 for delivery August 2024. Now selling!
Refine Property Search
Page 1 of 1 Prev | Next
1–15 of 15 properties displayed
How may I help you?Get property information, schedule a showing or find an agent |
|||||||||||||||||||||||||||||||||||||||||||||||||||||||||||||||||
Copyright © Metropolitan Regional Information Systems, Inc.


