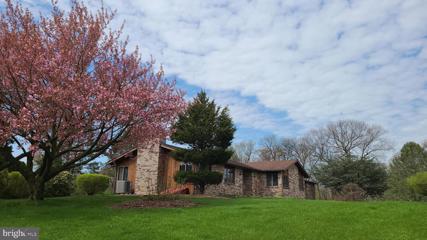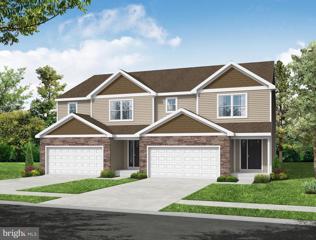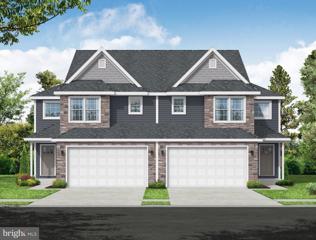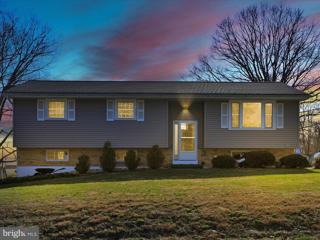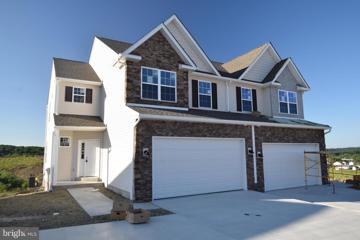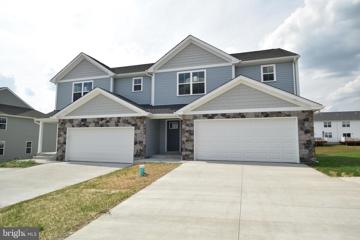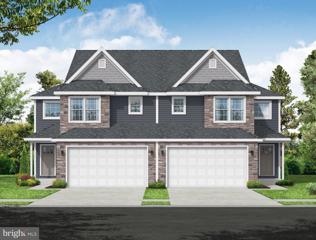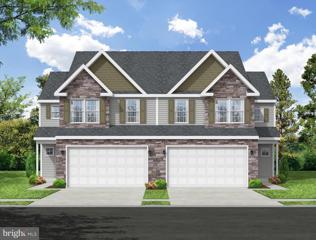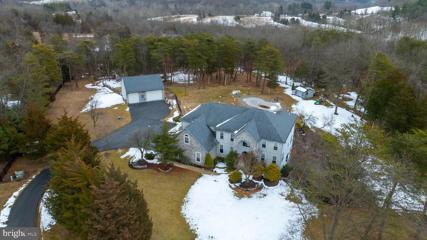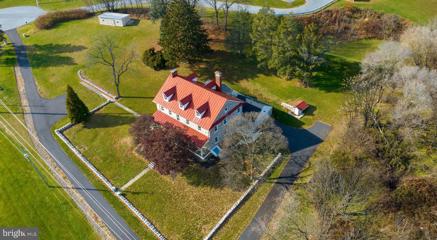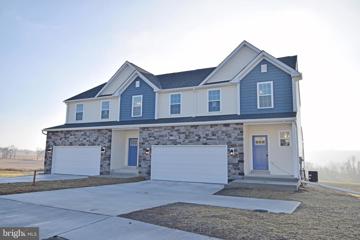|
Leesport PA Real Estate & Homes for Sale11 Properties Found
The median home value in Leesport, PA is $355,900.
This is
higher than
the county median home value of $190,000.
The national median home value is $308,980.
The average price of homes sold in Leesport, PA is $355,900.
Approximately 75% of Leesport homes are owned,
compared to 19% rented, while
6% are vacant.
Leesport real estate listings include condos, townhomes, and single family homes for sale.
Commercial properties are also available.
If you like to see a property, contact Leesport real estate agent to arrange a tour
today!
1–11 of 11 properties displayed
Refine Property Search
Page 1 of 1 Prev | Next
$425,0001080 Mahlon Leesport, PA 19533
Courtesy: RE/MAX Of Reading, (610) 670-2770
View additional infoAs you approach this lovely brick and cedar home you will start to take in the views that become all but panoramic. 1080 Mahlon Drive is perched on a gentle rise in scenic Bern Township. This one owner home was built on a double lot to accommodate the needs and dreams of a young and growing family. Meticulously kept and improved for the next beneficiary is this expanded ranch style home. Park outside the two car, side entry, expanded garage and follow the front walk to main entry. Here you will want to turn and take in the northeastern view of the Schuylkill River Valley and the Blue Mountains beyond (The view is as good or better from the great room ). Turn again and proceed into the ceramic foyer with ample furniture space and two large closets for storage and convenience. By now you have been enticed to look if not enter the huge great room that helps define this lovely custom home. This family friendly room was expanded and upgraded with a floor to ceiling fireplace, wood beam, vaulted ceiling and three walls with windows to take in the abundance of natural light often a daily presence on "the hill". Leaving the great room you enter the well appointed kitchen where views of the artistic back yard start to be appreciated. This bright, naturally lit kitchen is accompanied by the adjoining dining area with sliding door to the rear 12' x 24' covered patio. To save the rear yard tour for last, you can explore the rear hall with main level laundry facilities and access to the expanded, high ceiling garage. Leaving the dining area toward the front hall we proceed to the bedroom hallway with two bedrooms to the front and the primary bedroom straight ahead. Double lighted closets abound in the bedrooms for plenty of storage and convenience. The main bedroom bath has a whirlpool tub for those relaxing needs in our busy lives. Now, let us go to the rear yard where one will spend countless hours as the sun sets and the cool of the evening enhances the peace and quiet to this secluded haven. The present owner has transformed the rear lawn into an artist's canvas, with natural elements to attract birds, and provide herbs and vegetables for the dinner table. To add to the comfort, efficiency and security of this rural suburban home there is a 2' x 6' construction, a backup generator, advanced water treatment systems and if needed school bus pick-up in the neighborhood. This sale is contingent on Seller's purchasing their daughter's home. They will require a lease back for a short time.
Courtesy: RE/MAX Of Reading, (610) 670-2770
View additional infoNew Chestnut II Models under construction with summer delivery. Modern semi-detached design features an inviting foyer, open floorplan throughout the spacious great room, and a dining room with a slider door access to the rear deck (with steps to grade). The kitchen features maple cabinetry and offers plenty of storage and a working island. Entry from the two-car garage gives quick access to the laundry room, coat closet, and the kitchen. The second floor includes an Primary suite with a large walk-in closet and ensuite bathroom with double vanity sink and shower. A flexible design featuring two bedrooms, one with a walk-in closet, and a hall bathroom completes this plan.
Courtesy: RE/MAX Of Reading, (610) 670-2770
View additional infoCORNER LOT!!! Rarely offered corner lot featuring our highly desirable Eden model in McIntosh. With almost 2,000 square feet of living space, this home is a true gem. Step into the main floor where you'll be greeted by a spacious family room, perfect for entertaining or unwinding in style. The heart of the home is the elegant kitchen, with its huge center island, expansive pantry, and separate dining area. Step through the sliding glass door onto the sizable rear deck (with steps to grade). The second floor offers a primary suite with sitting area, full bath, and walk-in closet; two additional bedrooms with ample closet space; another full hall bathroom; and a large separate laundry room. Two car garage, full basement and concrete driveway complete this home. Don't miss the chance to call this Eden your home!
Courtesy: Saunders Real Estate
View additional infoJoin us for an open house on Saturday, the 6th, from 10am-12pm discover the endless possibilities awaiting you in your new home. Your dream lifestyle awaits! Welcome to your dream home that can pay for its self! This stunning 5-bedroom split-level residence boasts an array of features sure to captivate any discerning buyer. Nestled on over half an acre of flat land, this property offers not just a home, but a lifestyle and steady income. As you step inside, you're greeted by a meticulously remodeled interior, featuring two income-producing apartments on the lower level. Each apartment has been fully renovated, offering modern comforts and stylish finishes, perfect for generating additional revenue or accommodating guests or family. The main living area is a showcase of luxury and functionality, with brand new granite countertops and backsplash, sleek appliances, efficient mini splits and elegant finishes throughout. Whether you're entertaining guests or preparing a gourmet meal, the kitchen is sure to impress even the most discerning chef. Step into the spacious living areas, adorned with plush new carpeting and freshly painted walls, creating a warm and inviting atmosphere for relaxation and gatherings. The open layout seamlessly transitions from room to room, offering versatility and comfort for everyday living. Outside, a newly constructed patio provides the perfect setting for al fresco dining or soaking up the sun, while the expansive yard offers endless possibilities for outdoor enjoyment and recreation. Parking will never be an issue with space for 10+ vehicles, making it convenient for hosting gatherings or accommodating multiple vehicles. The 2 sheds also come with the sale offering extra storage for all your needs. Conveniently located just minutes from Route 61, 222, and 422, this home offers easy access to shopping, dining, and entertainment options, as well as commuter routes for effortless travel. Don't miss your chance to experience this exceptional property firsthand.
Courtesy: RE/MAX Of Reading, (610) 670-2770
View additional infoEstimated June completion for this Durham model, boasting over 1,800 square feet of comfortable living space. Step inside the angled front entry covered porch into the spacious living room easily accessible from the two-car garage and convenient first-floor powder room. A linen closet adds practical storage space for coats, shoes, or spare linens. The dining room seamlessly flows into the kitchen, separated by a knee-wall, creating an open living area with additional decorative possibilities. The L-shaped kitchen offers abundant counter space, including a central island with an elevated overhang, perfect for casual dining or entertaining guests. Ascend the split staircase to find a full bath with a linen closet and two generously sized spare bedrooms, each equipped with ample closet space. Conveniently located second floor laundry sits at the end of the hallway. The primary bedroom is a true retreat, featuring a cozy sitting area, expansive walk-in closet, and ensuite bathroom complete with a double vanity and shower, adding a touch of luxury to everyday living.
Courtesy: RE/MAX Of Reading, (610) 670-2770
View additional infoSummer Delivery for these Chestnut II Models. This modern and sleek semi-detached design features an inviting foyer, open floorplan throughout the spacious great room, and a dining room with a slider door access to the rear deck (with steps to grade). The kitchen features maple cabinetry and offers plenty of storage and a working island. Entry from the two-car garage gives quick access to the laundry room, coat closet, and the kitchen. The second floor includes an Primary suite with a large walk-in closet and ensuite bathroom with double vanity sink and shower. A flexible design featuring two bedrooms, one with a walk-in closet, and a hall bathroom completes this plan.
Courtesy: RE/MAX Of Reading, (610) 670-2770
View additional infoWelcome to the newest Eden model...one of the most popular semi-detached models in McIntosh designed to elevate your living experience. Boasting a generous 1956 square feet of living space, this home is a true gem. Step into the main floor where you'll be greeted by a spacious family room, perfect for entertaining or unwinding in style. The heart of the home is the elegant kitchen, with its huge center island, expansive pantry, and separate dining area. Step through the sliding glass door onto the sizable rear deck (with steps to grade). The second floor offers a primary suite with sitting area, full bath, and walk-in closet; two additional bedrooms with ample closet space; another full hall bathroom; and a large separate laundry room. Two car garage, full basement and concrete driveway complete this home. Don't miss the chance to call this Eden your home!
Courtesy: RE/MAX Of Reading, (610) 670-2770
View additional infoComing Soon! Under construction for June completion! Presenting the newest Durham model, boasting over 1,800 square feet of comfortable living space. Step inside through the inviting angled entry and covered porch, setting the tone for what lies beyond. The main level features a well-designed layout with a living room easily accessible from the two-car garage and convenient first-floor powder room. A linen closet adds practical storage space for coats, shoes, or spare linens. The dining room seamlessly flows into the kitchen, separated by a knee-wall, creating an open living area with additional decorative possibilities. The L-shaped kitchen offers abundant counter space, including a central island with an elevated overhang, perfect for casual dining or entertaining guests. Ascend the split staircase to find a full bath with a linen closet and two generously sized spare bedrooms, each equipped with ample closet space. Conveniently located second floor laundry sits at the end of the hallway. The primary bedroom is a true retreat, featuring a cozy sitting area, expansive walk-in closet, and ensuite bathroom complete with a double vanity and shower, adding a touch of luxury to everyday living.
Courtesy: RE/MAX Of Reading, (610) 670-2770
View additional infoLake & Parklands Contemporary Boasting a uniquely peaceful setting, while enjoying nearby hiking trails and exceptional views of Blue Marsh, this extraordinary property offers both one-of-a-kind character and modern luxuries. With a contemporary, two-story design exuding elegant grandeur, youâll love staying in as much as youâll love venturing out to the nearby shopping and dining! Up the long, winding driveway and through the awesome, arched front entry, youâre immediately greeted by an impressive 2-story foyer with stunning granite flooring, curved staircase, and large passageways, including a massive arched doorway to the dining room. The same granite flooring flows throughout the main level and into the dining room, enhanced by a tray ceiling and tall windows, while on the other side of the foyer is a spacious office with double glass door entry and large front window. The true heart of the home starts with the fantastic 2-story family room, featuring a vaulted ceiling with skylights, huge decorative windows to the beautiful backyard, corner, gas fireplace and overlook from the second level. A wide open flow leads to the gourmet kitchen, where the family chef will love the stainless steel appliances, granite counters, tile backsplash, eat-in island, and spacious breakfast area, making it the perfect space to host and entertain. In addition to the conveniences of a main level large laundry room with built-in cabinetry, sink, tile flooring, and access to the driveway, is a main level bedroom with multiple closets, large window, and private, tile bathroom with tub/shower. The second level enjoys all hardwood flooring, including throughout the luxurious Master retreat, which features two huge walk-in closets and a luxury bathroom with gorgeous tile, a glass walk-in shower, and a corner jacuzzi tub. Down the hall are three additional bedrooms, two of which share a spacious bathroom with glass door tub/shower, tile flooring, and large vanity, with another full bathroom with tub/shower nearby. The incredible walkout basement is a true entertainer's delight, highlighted by a full kitchen and one-of-a-kind bar area, a versatile family room, a half bath, and direct access to an expansive, side paver patio. Watch the seasons change from the bright and spacious sunroom, complete with a wood-burning stove and full walls of windows which capture picturesque views of the gorgeous surroundings. Spend your summers hosting with family and friends at your beautiful in-ground, saltwater pool with sprawling paver patio and built-in stone grill. The kids will love the large, flat backyard with storage shed for all their outdoor toys, while both an oversized three-car side entry garage and a 24' x 36' detached garage with oversized doors, electric, heat, and water offer plenty more storage space for yours! $569,900124 Apple Lane Leesport, PA 19533
Courtesy: RE/MAX Of Reading, (610) 670-2770
View additional infoCompletely Remodeled Stone Mansion Enjoying the privacy of a quiet cul-de-sac street with easy access to Rt. 61 and Rt. 222 is a historic 18th Century home, boasting unique mixed use/commercial possibilities. Originally the Stone Mansion Inn, this beautiful stone home is a showcase of quality craftsmanship with extensive renovations that elevate its original character and charm with modern luxuries, such as all replacement windows, 9 ft.+ ceilings, and hardwood flooring throughout. The stone pillar entry offers a stately welcome as you venture up the paved driveway to the two-car garage, featuring stone walls and a high, cathedral ceiling, as well as multiple paved parking spaces outside. Admire the curb appeal of a stone façade with metal roof, long stone walkway leads, and expansive, covered front porch with slate flooring. Inside, the large, inviting entryway with beautiful open staircase makes another awesome first impression, leading straight through to the kitchen. Oversized doorways create a seamless flow throughout the main level, starting with the spacious living room with corner, brick fireplace with ceiling-height, decorative wood surround and matching chair rail molding, before leading to the elegant dining room with picture frame molding and built-ins. Choose to relax in the versatile family room, enhanced by a ceiling fan and crown molding, or work without distractions in the awesome den, elevated by a double door entry, wainscoting, and a wood ceiling, while back staircase access, garage access, and exterior entrance make it easy to come and go as you please. The completely updated kitchen is a chefâs delight with custom-built cabinetry by FeatherLodge, soft close drawers and dovetail joints, beautiful quartz countertops and tile backsplash, new appliances including built-in dishwasher and range, tile flooring, and recessed lighting, while the large center island with vegetable sink and access to covered side patio make entertaining easy. Enjoy the convenience of a mudroom/laundry with newer tile floor, wash bin sink, and exterior entrance, as well as a powder room w farm sink-style vanity and tile flooring. The fantastic Master bedroom is highlighted by random width wood floors, a corner brick fireplace with decorative wood surround, and a private bathroom, featuring barn door entry, wood ceiling and tile floors, a large, glass-door shower with bench, double vanity, walk-in closet, and crown molding. Down the hall, three additional bedrooms have random width hardwood floors and share a hall bathroom with tile flooring, tile tub/shower, and double vanity. The huge, walkup 3rd level hosts 2 additional BRs with carpeting and wood ceilings that share a full tile bathroom with quartz top vanity and tile shower with glass door, as well as a full, carpeted rec room with stone walls and recessed lighting. The unfinished basement with bilco door/stairs offers plenty of storage space, while the property also features a stone springhouse and stone retaining walls. Soak up the sun and serenity of your sprawling, 1.59-acre lot from your massive patio with a covered area great for outdoor dining.
Courtesy: RE/MAX Of Reading, (610) 670-2770
View additional info***5.875% INTEREST RATE*** Don't miss the opportunity to take advantage of the BUILDER'S INTERST RATE LOCK at 5.85% on this Quick Delivery Dakota Model. The Dakota offers plenty of space and options for customization. The open concept first floor with 9' ceilings creates a spacious and inviting atmosphere. The great room features sliding door access to a deck, perfect for outdoor entertainment or relaxation. The formal dining area provides a designated space for meals and gatherings. The kitchen is a highlight of this floorplan, with ample counter space, dark, grey-stained maple cabinets, a pantry, and a prep counter. This kitchen can easily accommodate any lifestyle, whether you need a coffee bar, workspace, or buffet area. The laundry room on the first floor is not only spacious but also conveniently located with everyday entrance access from the two-car garage. This makes it easy to drop off groceries or items directly into the kitchen. The full unfinished basement adds another opportunity for future investment or customization. Moving upstairs, the second floor features a large primary bedroom with an equally large walk-in closet. The ensuite bathroom is equipped with a walk-in shower and a double bowl vanity. Two additional bedrooms, each with double door closets, are located towards the back of the home, providing privacy and convenience. These bedrooms have access to a full bathroom with a double bowl vanity and a tub/shower combo. A spacious spare hall closet completes this level, offering additional storage space.
Refine Property Search
Page 1 of 1 Prev | Next
1–11 of 11 properties displayed
How may I help you?Get property information, schedule a showing or find an agent |
|||||||||||||||||||||||||||||||||||||||||||||||||||||||||||||||||
Copyright © Metropolitan Regional Information Systems, Inc.


