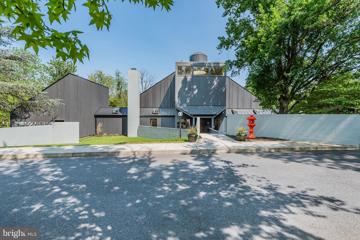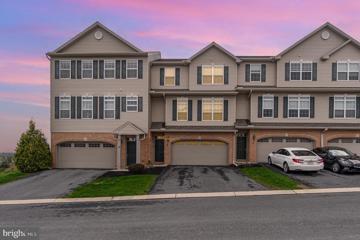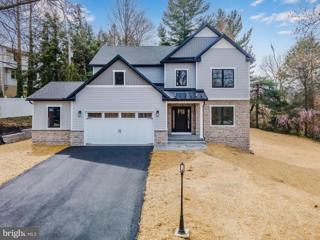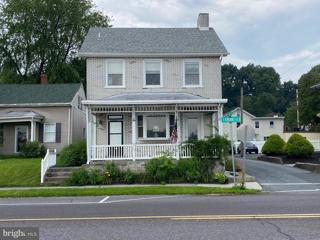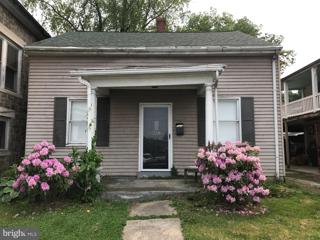 |  |
|
Lemoyne PA Real Estate & Homes for Sale5 Properties Found
The median home value in Lemoyne, PA is $215,000.
This is
lower than
the county median home value of $230,000.
The national median home value is $308,980.
The average price of homes sold in Lemoyne, PA is $215,000.
Approximately 50% of Lemoyne homes are owned,
compared to 41% rented, while
9% are vacant.
Lemoyne real estate listings include condos, townhomes, and single family homes for sale.
Commercial properties are also available.
If you like to see a property, contact Lemoyne real estate agent to arrange a tour
today!
1–5 of 5 properties displayed
Refine Property Search
Page 1 of 1 Prev | Next
$829,990833 Kiehl Drive Lemoyne, PA 17043
Courtesy: Heritage Real Estate Group, LLC, (717) 920-2000
View additional infoLooking for a one-of-a-kind contemporary showpiece? Look no further! This recently renovated modern Frank Lloyd Wright inspired house boasts luxury. Located in one of the most desired neighborhoods on the West Shore. Standing on 2 acres, partially wooded corner lot, this 5000+ sf home showcases stunning views and plenty of open, airy spaces to entertain family and friends. An entertainerâs dream home! As you enter the property through the circular driveway and cross the front entrance bridge, you are greeted by the original and one-of-a-kind front door. Through this entrance, you are stopped by the jaw dropping, soaring 3-story spiral staircase. The staircase leads to the second floor which includes two large bedrooms and two full bathrooms. The largest bathroom features travertine floors, double sinks, and a jacuzzi tub. As the staircase continues upward you enter the mezzanine area that host the best views of the property. The main living level of the house features an ultra-modern kitchen with open shelving, soft-close custom cabinets, massive island, brand new quartz countertops, pantry, and private balcony. The dining room and living room both feature wall to ceiling windows allowing natural light and some of the most beautiful views of the neighborhood. The half bath includes a quartz vanity top with vessel sink and Gucci theme. The south wing of the house encompasses the âto die forâ primary bedroom suite which includes a large walk-in closet, its own balcony, and private courtyard with rare sculpture. The spa inspired primary bathroom features dual vanities with LED mirrors, a modern soaking tub with hanging chandelier, walk-in rain shower with an infinity drain, heated towel rack, and a Japanese smart toilet. You do not have to travel far to do laundry with one of the two laundry rooms being steps away. This spacious laundry room features a built-in washer and dryer tower, steam closet clothing care system, wall to wall cabinets, quartz countertops, large utility sink, and private balcony. The lower level of the house features a unique rock atrium, spacious entertainment room with fireplace, quart countertop wet bar, full bathroom, and ânot your averageâ heated indoor swimming pool with swim-through tunnel that leads to the outdoor pool. Donât miss this opportunity to own this entertainerâs dream. Schedule your private tour today! $295,0008 Jay Circle Lemoyne, PA 17043
Courtesy: Howard Hanna Company-Harrisburg, (717) 920-9700
View additional infoStep right into your new home and start enjoying the finer finishing touches of this beautiful maintenance free condo in Copper Ridge Community. Location is everything being minutes from Rt. 83, Rt. 581 and the turnpike. Conveniently located to shopping, hospitals, restaurants and so much more. First floor includes two car garage and large finished family room with walk out basement. Main floor boasts an open concept layout with the well-equipped kitchen as the centerpiece of this beautiful home. From the kitchen and dining area step outside and enjoy morning coffee on the deck. Third floor includes large primary bedroom with bathroom suite including double sink vanity. In addition, the third floor has two more well sized bedrooms, an additional full bath, and laundry area. Motivated sellers, bring offers. $824,9001051 Brandt Avenue Lemoyne, PA 17043
Courtesy: RSR, REALTORS, LLC, (717) 763-1212
View additional infoWelcome to your dream home! This stunning Custom Built Home is ready and waiting for you, sparing you the time and hassle of building from scratch. Boasting approximately 3200 square feet of luxurious living space above grade, this residence is nestled on a generous lot spanning approximately 0.53 acres, offering ample space for outdoor leisure activities or even the addition of your own private oasis with an inground pool! As you step inside, you'll be greeted by a grand two-story foyer that sets the tone for the elegance and sophistication found throughout. The upper level hosts 4 spacious bedrooms, ensuring everyone in the family has their own private retreat, while the oversized laundry room conveniently located nearby adds an extra layer of practicality to daily living. The main level is designed for both functionality and style, featuring an open concept layout that seamlessly connects the living spaces. The heart of the home is undoubtedly the expansive kitchen, where custom cabinetry, a gourmet island, an oversized pantry, and a full appliance package combine to create a culinary haven that will delight even the most discerning chefs. Need a space to work from home or an extra bedroom for guests? Look no further than the first-floor office, which can easily double as a fifth bedroom with its adjoining full bath, offering versatility to suit your lifestyle needs. Practicality meets convenience with an oversized garage that comfortably accommodates two cars, with additional utility space for parking, storage, and easy access to the rear yard for lawn and garden equipment. Location couldn't be better! Situated just minutes away from downtown Harrisburg, local shopping destinations, major highways, and hospitals, this home offers the perfect blend of tranquility and accessibility. Plus, with Negley Park just a short walk away, you'll have nature's playground right at your doorstep. Don't miss out on the opportunity to make this exceptional property your own â schedule your private showing today and prepare to fall in love with the lifestyle that awaits you! $285,000216 S Front Street Lemoyne, PA 17043
Courtesy: Rock Commercial Real Estate, (717) 854-5357
View additional info3-bedroom & 2-bath home with full renovation started, leaving lots of potential for the next owner to make it their own. Beautiful bay window and front porch looking out at the Susquehanna River. Attached carport at rear. Waterfront (WF) zoning allows for multiple uses. Renovations left in progress and is being sold as-is Property located within floodplain. Subject to Right of first refusal. Located on the corner of Front Street and 3rd Avenue. $170,000218 S Front Street Lemoyne, PA 17043
Courtesy: Rock Commercial Real Estate, (717) 854-5357
View additional infoCharming Cape Cod with updated kitchen and new appliances opens to entryway and living room. Washer/dryer and half bath on first floor. 2 bedrooms and full bath on second floor. Beautiful views of the Susquehanna River and City Island. Large, private backyard with gravel parking at rear accessible from South River Street. Located just blocks from local restaurants and retail. Convenient access to Harrisburg City just across the river as well as access to I-83. Waterfront (WF) zoning allows for multiple uses. *Sewer line problems to the first-floor bathroom *Located within floodplain *Subject to Right of First Refusal Located along South Front Street with restaurant and retail amenities just a few blocks away and only a few minutes drive from downtown Harrisburg. Situated between major routes, with easy access to I-83 and Rt 15.
Refine Property Search
Page 1 of 1 Prev | Next
1–5 of 5 properties displayed
How may I help you?Get property information, schedule a showing or find an agent |
|||||||||||||||||||||||||||||||||||||||||||||||||||||||||||||||||
Copyright © Metropolitan Regional Information Systems, Inc.


