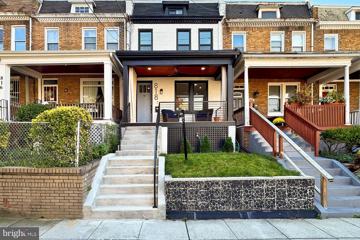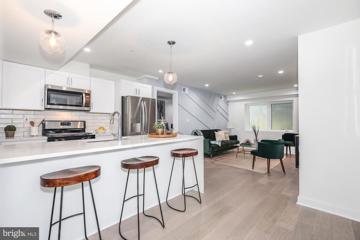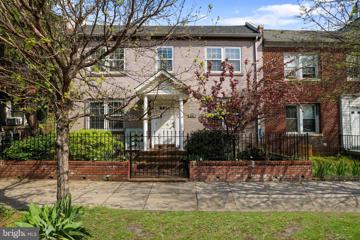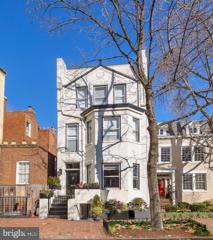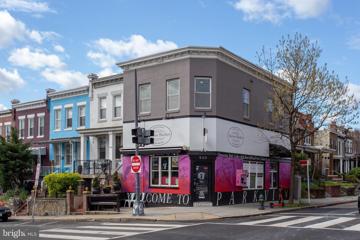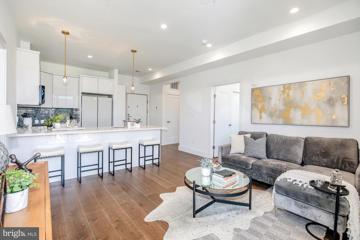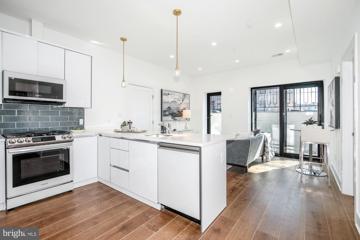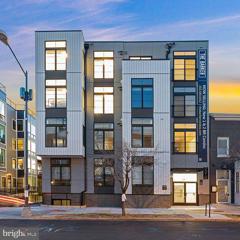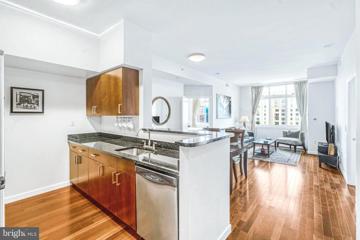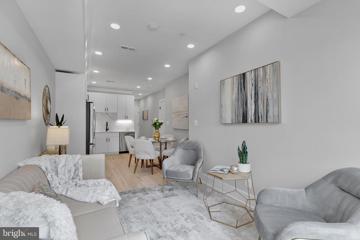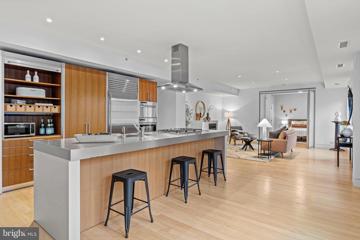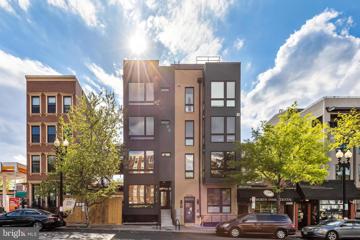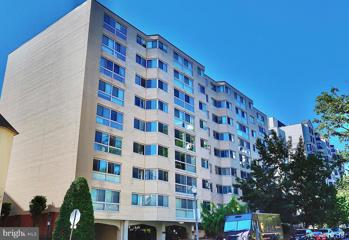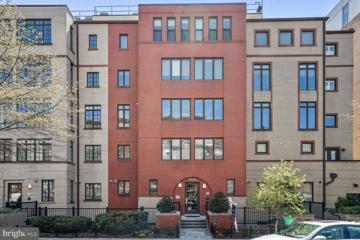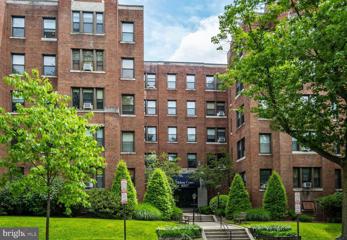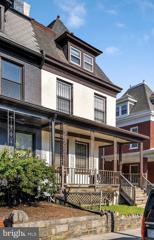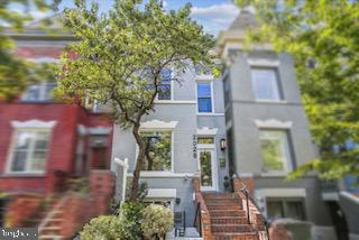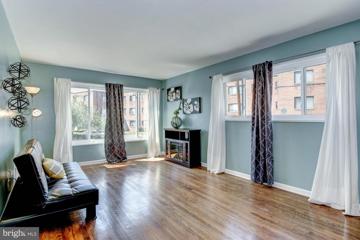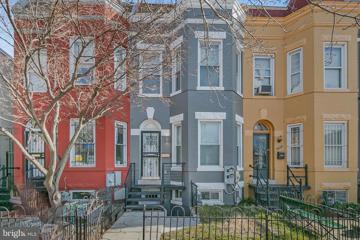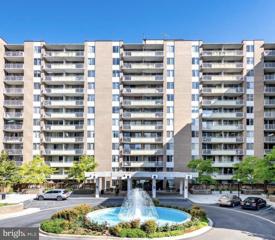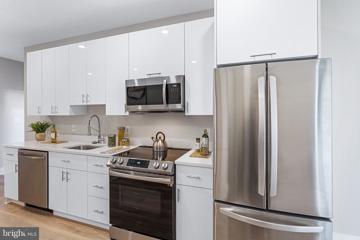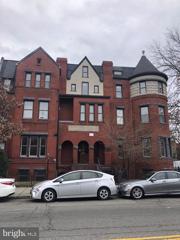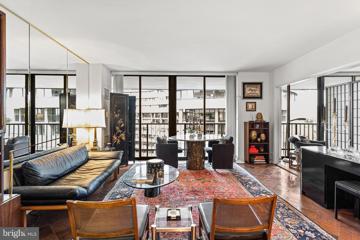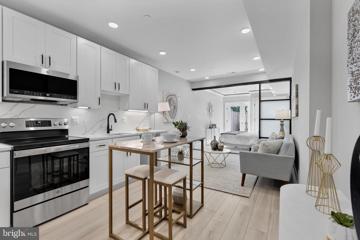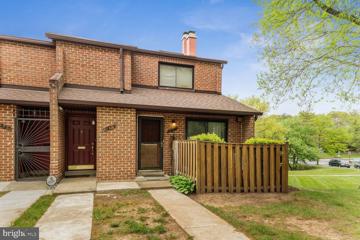|
Washington DC Real Estate & Homes for Sale2,070 Properties FoundWashington is located in District of Columbia. Washington, D.C. has a population of 701,527. 18% of the households in Washington, D.C. contain married families with children. The county average for households married with children is 18%. The median household income in Washington, D.C. is $98,902. The median household income for the surrounding county is $98,902 compared to the national median of $66,222. The median age of people living in Washington D.C. is 38.7 years. The average high temperature in July is 88.9 degrees, with an average low temperature in January of 24 degrees. The average rainfall is approximately 43.7 inches per year, with inches of snow per year.
1–25 of 2,070 properties displayed
$1,040,000818 Decatur Street NW Washington, DC 20011Open House: Sunday, 4/21 1:00-3:00PM
Courtesy: RE/MAX One Solutions
View additional infoWelcome to 818 Decatur Street in Northwest Washington, DC! Nestled in the heart of the nationâs capital in the sought-after Petworth neighborhood, this exquisite 4 bedroom, 3.5 bath row house has it allâlocation, a quintessential front porch entrance, deck and verdant lawn, off-street parking pad, on trend designer paint, finished lower level with kitchenette, primary suite with updated bath, architectural design, and modern flair. A perfect blend of personal and family oriented zones creates instant appeal. Wide plank hardwood floors welcome you home and usher you into the living room where twin windows stream natural light. The open gourmet kitchen will please the modern chef with striking quartz countertops, an abundance of pristine cabinetry, decorative tile backsplash, and quality stainless steel appliances including a gas range with suspended vented hood and French door refrigerator. A large center island with pendant lights provides an additional working surface and extra seating, as the adjoining dining room with whimsical lighting offers plenty of space for both formal and casual occasions. Here, a glass-paned door opens to a deck with privacy railings and descending stairs to the fenced yard and parking padâseamlessly blending indoor and outdoor entertaining or simple relaxation. Back inside, a powder room updated to perfection complements the main level. Hardwoods continue upstairs and into the light-filled primary suite boasting room for a sitting area and a private bath updated with spa-toned designer tile flooring and frameless shower surroundâthe finest in personal pampering! Down the hall, two additional bedrooms share access to the similarly fashioned hall bath, while a bedroom level laundry closet with modern machines eases the daily task. The walkup lower level is highlighted by a family room with kitchenette area that, combined with a fourth bedroom plus full bath, can serve as an in-law suite, guest bedroom, learning center, or whatever your lifestyle demandsâthus completing the comfort and luxury of this spectacular home. The lower level suite has 2 entrances making it a potential basement rental or possible Airbnb! For a fix basement rental w/ one bedroom! Market Rent is $1,800. All this can be found in a peaceful community that feels miles away from the hustle and bustle yet virtually everything is available right at your fingertips. Experience all of the benefits of living in the nationâs capitalâmuseums, theaters, stellar dining, diverse shopping, endless historical sites, the National Zoo, beautiful parkland, nightlife, and entertainment galore! Within close proximity to the Georgia-Petworth Metro, Cinder BBQ, Timber Pizza, Honeymoon Chicken, and, Organic and many more places . Upshur Street are a 12 minute walk. Safeway and Petworth metro are less than 20 minutes walk. 5 min walk to Sherman Circle park. The picture of style and ease, your new home awaits. Welcome home!
Courtesy: Compass, (301) 298-1001
View additional infoYou can move in tomorrow & stop wasting money on rent! Let us connect you with the preferred lender for their special grant and loan programs. Unit 002 is a BRAND NEW 2 bedroom (in the perfect roommate-style layout!) + 2 chic full baths condo in a pet-friendly condominium in the heart of booming Carver Langston. The efficient layout and stunning fixtures are just two of the things you'll LOVE about this condo. + Low condo fees. Walk Score 90! Just blocks to everything you need - shopping, grocery, coffee shops, restaurants, parks and more! This perfect place can't be beat. There's not better investment for a first time homebuyer or investor. The builder's preferred lender has VA and FHA options.
Courtesy: Farone & Associates Realtors, LLC
View additional infoWelcome to your bright and sun-filled sanctuary in the heart of N.E. Washington D.C. This stunning 2 bedroom, 2 bathroom condo boasts an inviting open floor plan, ensuring that natural light dances throughout the space. As you step inside, you'll immediately notice the skylight accentuating the airy atmosphere. The kitchen is a chef's dream, featuring upgraded stainless steel appliances, beautiful 42-inch cabinetry, and a gleaming granite countertop. With its side-by-side layout, meal preparation and entertaining become effortless. Both bathrooms are elegantly tiled, offering a luxurious retreat for relaxation and rejuvenation. The second bedroom, with its own entrance, presents versatile optionsâit can serve as an office, den, or a cozy bedroom retreat. Convenience is paramount with private parking available in the rear, ensuring easy access to your vehicle at all times. Situated in an ideal location, this condo provides seamless access to restaurants, public transportation, and key landmarks. Just minutes away from the metro, an array of restaurants, shops, the Southwest Waterfront, and the iconic National Mall, this residence is perfectly positioned to enjoy the best of city living while offering a tranquil retreat from the hustle and bustle. Experience urban living at its finest with this prime property in the heart of the metropolitan area. Some of the photos are for illustration purposes only. $2,849,0001527 31ST Street NW Washington, DC 20007
Courtesy: Compass, (301) 298-1001
View additional infoWelcome to this magnificent 4-level residence offering an abundance of space and refined elegance with 4 bedrooms (plus flexible fifth) and 3.5 baths in the coveted East Village of Georgetown. Located on one of the most special blocks in town, this turnkey semidetached stunner offers a mix of modern elements and historical charm. The rich original floors, captivating moldings, and hand picked design choices exude charm and sophistication throughout. Step into the spacious living room featuring a focal gas fireplace and a seamlessly connected dining area that flows into the tv/entertainment room culminating with the kitchen. The custom kitchen is a culinary masterpiece, showcasing top-of-the-line Bosch appliances, marble countertops, and a large wood island drenched with natural light. Step out onto the new deck for direct access to the beautiful hardscape patio, a serene retreat for relaxation and entertainment. Completing the main level is a powder bathroom. The second level boasts an expansive primary suite spanning the length of the home, offering a generous walk-in closet and a tranquil sitting room (flexible bedroom). The stunning bathroom showcases dual vanity sinks, a luxurious tub, glass enclosed shower and its own washer and dryer. The third level presents two sizable bedrooms and a full bathroom. The fully finished walk-up basement offers an inviting recreational space, ideal for hosting gatherings or unwinding in comfort. Additionally, the basement features an extra room with the potential to serve as a studio, guest or in-law suite with its own kitchen, bathroom and private access. Rounding off the basement is a laundry room. Garage parking available to rent/buy very close by! Enjoy upscale shopping, dining, and entertainment, with a plethora of boutique shops, renowned restaurants, lively nightlife, and iconic landmarks right at your doorstep. Parking: Garage parking available for either purchase or lease on Avon PL NW, just 1.5 blocks away. $1,275,000500 Irving Street NW Washington, DC 20010
Courtesy: RE/MAX 100
View additional infoAmazing opportunity to own a two-unit residential and commercial property located in the highly sought after Columbia Heights neighborhood. This three (3) level corner property is fully renovated with modern custom and imported finishes, 29 solar panels (2023), large windows that bring in natural lighting from the front & side; property has three (3) full baths (basement, main floor, and upper level); one two (2) bedrooms; one (1) bath unit fully furnished with custom kitchen (black appliances: refrigerator, dish washer, microwave and dual sink); in-unit stackable washer & dryer; seating for two (2) or more at the kitchen countertop; large custom plank crown molding; juliet balcony; and central air throughout. Located in an established neighborhood, Ward 1, short distance to the community garden; high walkability/biking scores; convenient access to public transportation; numerous amenities: restaurants; entertainment; universities (Catholic and Howard Universities); hospitals (Childrenâs National Hospital, MedStar Washington Hospital Center, Veterans Affairs (VA) Medical Center); and suburban feel in the heart of the city. This property is home to one of DCâs fastest growing grocery stores: Aurora Market, a locally owned and operated grocery store that specializes in tailoring all products and services based upon the needs and recommendations of the community. Immediate income for the savvy investor with multi-year lease in-place with option years. Exterior: Well-lit building with lighting and security cameras; outside front seating area with approved Public Space Permit; automated teller machine (ATM) affixed to the exterior (Irving St) and separate entrance to the residential unit on the upper level.
Courtesy: Compass, (301) 298-1001
View additional info**HUGE FLOOR PLAN, Private Balcony + Green Roof Deck** Uncover urban tranquility at 1002 Rhode Island Ave, where Unit #6 awaits in this meticulously designed boutique condo building. Step into a 2-bedroom, 2-bathroom sanctuary boasting exceptional designer upgrades, including imported tile, floor to ceiling windows, custom walk-in closets, and hardwood flooring. The dynamic floorplan easily accommodates for functional living. The designer kitchen is adorned with custom appliances, sleek high-gloss lacquer cabinetry and expansive countertops made of quartz â presenting an elegant canvas for entertaining and gourmet cooking. Enjoy two outdoor spaces including your own private balcony off the living room as well as a common roof deck. Conveniently located near Rhode Island Ave and Brookland/CUA metro stations, this area offers easy access to public transportation. Enjoy a variety of restaurants and shops at Monroe Street Market, as well as the newly completed Bryant St development, which features residential spaces, retail options, and amenities such as MetroBar and the Alamo Drafthouse Cinema.
Courtesy: Compass, (301) 298-1001
View additional infoUncover urban tranquility at 1002 Rhode Island Ave, where unit #2 awaits in this meticulously designed boutique condo building. Step into a 2-bedroom, 2-bathroom sanctuary boasting exceptional designer upgrades, including imported tile, floor to ceiling windows, custom walk-in closets, and hardwood flooring. The dynamic floorplan easily accommodates for functional living with almost 800 sq ft. The designer kitchen is adorned with custom appliances, sleek high-gloss lacquer cabinetry and expansive countertops made of quartz â presenting an elegant canvas for entertaining and gourmet cooking. Enjoy multiple private outdoor spaces plus the top floor building roof deck. Conveniently located near Rhode Island Ave and Brookland/CUA metro stations, this area offers easy access to public transportation. Enjoy a variety of restaurants and shops at Monroe Street Market, as well as the newly completed Bryant St development, which features retail options and amenities such as MetroBar and the Alamo Drafthouse Cinema.
Courtesy: McWilliams/Ballard Inc., info@mcwilliamsballard.com
View additional infoWelcome to The Barker, Lock7's latest offering of 29 brand new condominiums! Don't miss out on this incredible opportunity, a fabulous value in a brand new building! FEATURES: Controlled access building with spacious lobby and an elevator that will take you up to the rooftop deck, and its stunning views of the Basilica! Inside these residences, enjoy the beautifully equipped kitchens with quartz countertops, stainless steel appliances, two-tone cabinetry, wide-plank hardwood flooring throughout and the latest generation Nest smart thermostat. AWESOME LOCATION: Steps from restaurant hotspots The Dew Drop Inn, The Highbinder, City-State Brewing Company and Metrobar. Explore Kracken Kourts & Skates, Alamo Drafthouse Cinema, Wired Cycling Fitness Studio, Rhode Island Metro and several community parks outside your doorstep!
Courtesy: Compass, (202) 386-6330
View additional infoThis exquisite 2-bedroom, 2-bath home in Navy Yard offers the perfect blend of modern elegance and convenience. Meticulously maintained and move-in ready, this 11th floor unit checks all the boxes and includes GARAGE PARKING! With captivating city views from every room, the home features soaring ceilings, an open kitchen with granite counters and gas range, beautiful bathrooms, and countless other upgrades throughout. The unit features Brazilian Cherry flooring & cabinetry throughout, large bedrooms, and two walk-in closets with custom built-ins to maximize storage space! Upper units at Capitol Hill Tower have higher ceilings and taller windows which flood the home with natural light throughout the day. Building amenities include 24-hour concierge, large Fitness Center, Indoor Pool & Spa for year-round enjoyment, beautiful resident lounge and club room for entertaining & relaxing, landscaped courtyard with water feature, gas grills and multiple dining/seating areas, On-site Sweetgreen Outpost, and complimentary Starbucks coffee bar. Renovations to resident hallways & common areas were recently completed, providing all the benefits and aesthetic of a brand-new building without the new construction premium! 1 block to Metro & Whole Foods, 2 blocks to Yards Park, H.Teeter, Vida, and countless restaurants and bars! One of the major benefits of Capitol Hill Tower in this market is that $181k of the List Price is already financed for you by the Co-op at a ***LOW 2.89% INTEREST RATE***; you only pay/finance $438k! ALL PROPERTY TAXES are also paid through the Co-op ($342/mo). Total monthly payment to Co-op is $1,847 ($712 for Association Fee, $793 for mortgage payment (on the $181k), $342 for property taxes). NO RENTAL RESTRICTIONS for this Co-op aside from minimum 6-month lease! Only 10% down payment required.
Courtesy: Urban Pace
View additional info4014 Georgia Ave NW is nestled in the historic Petworth neighborhood. This recently updated 10-unit building boasts a plethora of unique and inspiring upgrades. From custom cabinetry to quartz countertops and stainless-steel appliances, luxurious touches abound. Situated conveniently across the street from the Petworth Farmerâs Market (open May â Nov.) and a mere 5 blocks from the Georgia Ave-Petworth Metro station (serving the Green and Yellow lines), you'll have easy access to local delights. Whether you're in the mood for shopping or dining, a variety of options await within blocks of your new home. Additionally, nearby playgrounds, dog parks, and more contribute to the neighborhood's vibrant atmosphere. With an impressive walk score of 96, a transit score of 71, and a bike score of 90, you may find that owning a car is unnecessary in this bustling locale. Petworth blends urban and suburban amenities seamlessly, fostering a strong sense of community that appeals to residents of all backgrounds. Open House: Saturday, 4/20 12:00-2:00PM
Courtesy: Compass, (202) 386-6330
View additional infoStep into the epitome of urban elegance at the heart of the city with this exceptional two-bedroom condo spanning over 1,500 square feet. From the moment you enter, a private elevator whisks you directly into the contemporary living space, setting the tone for luxury living. Inside, modern design seamlessly merges with comfort, creating an inviting atmosphere bathed in natural light. Floor-to-ceiling windows frame stunning city views, while the spacious living area boasts high-end finishes, perfect for entertaining or simply unwinding in style. The kitchen is a chef's dream, equipped with upgraded appliances and sleek countertops nestled among custom cabinetry. It's a space where culinary excellence meets modern aesthetics, ideal for hosting guests or crafting gourmet meals with ease. Both bedrooms offer ample space and tranquility, with the primary suite featuring an en-suite bathroom complete with a steam shower, soaking tub, and multiple walk-in closets, ensuring luxurious comfort. Nestled in one of DC's premier neighborhoods, this residence combines the vibrant energy of the city with the serenity of a tree-lined street. Additionally, with a 2.85% VA loan that can be assumed, along with a low condo fee for the space, seizing this opportunity is both convenient and enticing. Don't let this chance slip awayâschedule your private tour today and experience urban living at its finest.
Courtesy: Urban Pace
View additional info4014 Georgia Ave NW is nestled in the historic Petworth neighborhood. This recently updated 10-unit building boasts a plethora of unique and inspiring upgrades. From custom cabinetry to quartz countertops and stainless-steel appliances, luxurious touches abound. Situated conveniently across the street from the Petworth Farmerâs Market (open May â Nov.) and a mere 5 blocks from the Georgia Ave-Petworth Metro station (serving the Green and Yellow lines), you'll have easy access to local delights. Whether you're in the mood for shopping or dining, a variety of options await within blocks of your new home. Additionally, nearby playgrounds, dog parks, and more contribute to the neighborhood's vibrant atmosphere. With an impressive walk score of 96, a transit score of 71, and a bike score of 90, you may find that owning a car is unnecessary in this bustling locale. Petworth blends urban and suburban amenities seamlessly, fostering a strong sense of community that appeals to residents of all backgrounds. Open House: Sunday, 4/21 1:00-3:00PM
Courtesy: RE/MAX Realty Services
View additional infoImmaculate fully remodeled Foggy Bottom condo with a secure garage parking. JUST MOVE IN AND ENJOY! Extensive list of improvements obviously reflects caring owner. Gorgeous fully renovated kitchen. Remodeled bathroom. New HVAC system. Fresh paint and hardwood floor throughout. Bright and cozy bedroom with dimmable lights and redone closets. New sliding doors in multiple wall closets; quality window treatments. The condo fees include electricity, water and gas. The building has a 24-hr front desk with controlled access, an outdoor pool and recently renovated hallways. Big laundry room is located on the first floor. Bike storage in the garage. The Jefferson House is conveniently situated next to GWU Hospital; Foggy Bottom metro stop is 1 block away; walking distance to Kennedy Center, Franklin Memorial/The Mall, Georgetown Waterfront, Dupont Circle. Conveniently located for jogging and biking. C&O canal towpath and rock creek park are also close by; easy access to Route 66, 495, DCA airport by car; walking distance to Whole Foods and Trader Joes; also nearby: World Bank, IMF, WWF, Department of State, GW campus .
Courtesy: Washington Fine Properties, LLC, info@wfp.com
View additional infoWelcome to this Contemporary 2BR/2BA in the sought-after boutique CityScape Condominium with sprawling city views from a wall of South-facing windows. The bright, airy open-plan Living Room and Kitchen feature high ceilings, sweeping hardwoods and a gas fireplace. A private balcony offers additional outdoor living space rarely found in city condos. The spacious Gourmet Kitchen features stainless-steel appliances, ample cabinet space, a gas range, and granite countertops. Two Bedrooms are set privately down the hallway and overlook Belmont St. The Owner Suite features a walk-in closet and ensuite Bathroom. Stacked Washer/Dryer. Set in a fabulous location between Columbia Heights & U Street near Meridian Hill Park. Walkable to several Metro Stations and grocery stores with the city's best restaurants and entertainment just steps away. Low condo fee! Pet-friendly building! Open House: Sunday, 4/21 2:00-4:00PM
Courtesy: Long & Foster Real Estate, Inc., (202) 966-1400
View additional infoExceptional bright top floor one bedroom unit in Tilden Court â a prime location. Inviting entrance foyer with coat closet and arched entry to living room with crown molding that leads to a separate windowed dining area with chair railing and archway leading to a nice galley kitchen with excellent storage, gas stove, built in microwave, dishwasher and washer/dryer combo. Large bedroom with walk-in closet, crown molding, a ceiling fan and ensuite classic tiled bath with marble floors. Period details and amenities include: 2 Archways, 9-foot ceilings, classic tiled ensuite bath with marble floors, glass doorknobs, crown molding, chair railing, original hardwood floors, windows in every room and 2 ceiling fans. Low condo fee includes all utilities and Internet except electric. Extra storage unit, fully-equipped gym, bike storage room. A prime Location on 3 different bus lines, between 2 Red Line Metros: Van Ness and Cleveland Park. Near fine restaurants & cafés, groceries, library, Hillwood Museum and Rock Creek Park trails. Cat friendly. Natural light, high ceilings, hardwood floors, 655 approximate square feet of well-designed living space make unit 510 a comfortable and welcoming home.
Courtesy: McWilliams/Ballard Inc., info@mcwilliamsballard.com
View additional infoPrime location in the heart of DC w/ endless opportunity!!! Home features fully finished basement with kitchen, full bath and 2 bedrooms with rear entrance. The main level has full bathroom, kitchen and bedroom, the 2nd floor has 3 bedrooms , kitchen and full bath and the 3rd floor has full bath and 3 bedrooms. Large home with 4 full bathrooms and 9 bedrooms and 3 kitchens. Plenty of space for potential rental, conversion or redo. Home is in pristine condition and move in ready. $1,299,0002028 Flagler Place NW Washington, DC 20001Open House: Friday, 4/19 5:00-7:00PM
Courtesy: Compass, (301) 298-1001
View additional infoOPEN HOUSES: FRIDAY 04/19 FROM 5PM TO 7PM AND SATURDAY 04/20 FROM 11 AM TO 1 PM. Immerse yourself in the charm of this modern and luxurious home nestled in one of DC most sought-after neighborhoods. Situated in the vibrant Bloomingdale district, this three-level Victorian row home has been meticulously renovated with a keen eye for detail, showcasing a wealth of high-end and design features. *KEY FEATURES, includes Solar Panels for Energy Efficiency (21 Panels), Premium Hardwood Floors, Ceiling Speakers throughout the house for an Enhanced Audio Experience, Hidden Motorized Screen in the Living Room for Projector, Exposed Brick and Accent Walls, Gourmet Kitchen with Stainless Steel Appliances, Two Rear Decks for Outdoor Entertaining with great views to Parker Flats gardens, two Master Bedrooms in the upper level, Stylish Half Bath on Main Level and house facade equipped with a specialized lighting system. *MAIN LEVEL: As you enter, you will be greeted by an inviting living room that sets the tone for this remarkable home. A hidden motorized projector screen adds a touch of luxury, making it the perfect space for movie nights or watching your favorite TV shows in the warm glow of the fireplace. The gourmet kitchen is a haven for culinary enthusiasts, featuring stainless steel appliances and seamless access to the rear deck, which is ideal for hosting outdoor gatherings or enjoying your morning coffee. There is a custom-designed bar area that includes a double wine cooler refrigerator. The living area seamlessly adjoins a chic half bath. The main level also has a closet for storage and exhibits accents walls for added character. Two RH Chandeliers. *SECOND LEVEL: The upper level boasts two generously sized bedrooms, each accompanied by a spacious closet and an ample ensuite bathroom. The rear bedroom also opens onto a sizable private balcony, providing stunning views of Parker Flats Garden and a serene retreat after a long day or for relaxing weekends. For added convenience, the washer and dryer are located on this level. *LOWER LEVEL: Accessible through its own entrance, the fully finished lower level unveils a realm of possibilities. It is perfectly suited for an in-law suite or potentially Airbnb rental opportunities. This level features a comprehensively equipped kitchen, an extra set of washer and dryer units, a spacious living area, additional storage space under the stairs, a bedroom with a sizable closet, and a complete bathroom. *LOCATION: Flagler Place is a quiet, 3 blocks with lots of trees and beautiful historic row houses, creating an urban oasis with a strong sense of community. This coveted street is steps away from trendy restaurants, bars, shops, and an array of neighborhood conveniences. Furthermore, this home enjoys proximity to the Shaw Metro station, the vibrant nightlife on U Street, public parks, and significant historical landmarks. You will be at the heart of everything DC has to offer.
Courtesy: Long & Foster Real Estate, Inc., yanira@lnf.com
View additional infoUNQUE OPPORTUNITY! 4 bedrooms, 3 full bath home split into 4 levels! Entry level one bedroom with full bath, 2nd floor two bedrooms, washer/dryer and one full bath, walk down to living, dining and kitchen, partially above ground basement level with bedroom, large windows, kitchen, full bath, den, washer dryer private entrance lets you walk out to back yard. Granite, stainless kitchens, tiled basement and baths, hardwood floors on upper levels. Deck off of the kitchen. Space for off-street parking. Fully fenced rear yard. Fort Totten Metro .8 of a mile. Lidl market being built, food court will be attached( think Union Market). State of the art new Riggs Park Library. Your dogs will love running in Fort Circle Park! Riggs Park has Red, Yellow and Green metro lines at Fort Totten Station. You are one stop from Brookland,Takoma, Hyattsville and two stops from Columbia Heights.
Courtesy: DMV Residential Realty
View additional info
Courtesy: The KOR Group, Inc., (571) 464-4823
View additional info
Courtesy: McWilliams/Ballard, Inc., (202) 280-2396
View additional infoPRICE REDUCED! MOVE-IN READY AND OVER 75% SOLD! Welcome to The Hillmor, a brand new boutique collection of well-appointed condominium residences in the sought-after H Street Corridor of Northeast D.C. Private outdoor space on terrace level! The building features secured entry and home intercom system, as well as bike storage. Enjoy all the nearby restaurants, grocery stores and everything else at your doorstep! FHA & VA APPROVED! INVESTORS WELCOME! Ask about our lender incentive program! $3,999,9991501 NW 11TH Street NW Washington, DC 20001
Courtesy: Fleur de Lis, LLC
View additional infoThis 4-Level 4950 SQFT Logan Circle Victorian mansion sitting on 1,080 SQFT of road frontage bordering Historic Shaw was built in 1890 and is available For Sale for the first time in 30 years. This 11th Street corridor was recently effectively UP-ZONED to encourage mixed-use development, specifically commercial and residential on the 11th Street overlay. The District of Columbia has prioritized this property as mixed-use and is taxing it at $22,121 (2022) per annum. It could remain an office/retail building, be converted back to a single family home, or apartments/condominiums or a mix of those uses. The 2021 Comprehensive Plan Map is enclosed and reflects the new zoning of MU-4 (Mixed-Use) and permits a broad range of commercial, institutional, and multiple dwelling unit residential development. This sun drenched building, with ample windows to provide natural light throughout, also has three main entry points, and was most recently leased as a multi-tenanted office building. However, this mansion, with six decorative fireplaces can easily be converted back to a single family home or multiple units. The open floor plan allows for a modern workplace experience with board room and creative space. The parlor areas can be utilized as flex spaces for seminars, receptions, makers space or collaborative meeting space. The building functions very well as an office and can accommodate the around-the-clock work environment, complete with a full bathroom with stand up shower, and additional powder restrooms, kitchen/breakroom, storage, swing space and private rooms/offices. Proximate to bustling Logan Circle, the site is walking distance to 4 Metro rail stations, various attractions and amenities: libraries, dog parks, skate park, restaurants, entertainment, schools, museums, daycares, hospitals, fire department, colleges, swimming pools, pharmacies, police department and post office, just to name a few.
Courtesy: Winston Real Estate, Inc.
View additional infoGreat value! 2 bedroom 2 bath. 1264 sq ft. Floor to ceiling windows and courtyard view. Versatile floorplan - Living room with bar opens to second bedroom. Iconic oak parquet flooring and Italian marble baths. Large galley kitchen. Ample closets. Spacious primary bedroom with walk-in closet and en-suite bath. Additional storage room. One underground garage space included. Fee includes property taxes, utilities, maintenance of HVAC, basic cable, internet, and parking. Watergate amenities include exercise room, salt water pool, on-site shopping, 24 hour desk, roof deck. Walk to Foggy Bottom Metro, Kennedy Center, Whole Foods, and Georgetown Waterfront. High walk score near shopping, restaurants, Watergate Hotel, and many more conveniences.
Courtesy: Urban Pace
View additional info4014 Georgia Ave NW is nestled in the historic Petworth neighborhood. This recently updated 10-unit building boasts a plethora of unique and inspiring upgrades. From custom cabinetry to quartz countertops and stainless-steel appliances, luxurious touches abound. Situated conveniently across the street from the Petworth Farmerâs Market (open May â Nov.) and a mere 5 blocks from the Georgia Ave-Petworth Metro station (serving the Green and Yellow lines), you'll have easy access to local delights. Whether you're in the mood for shopping or dining, a variety of options await within blocks of your new home. Additionally, nearby playgrounds, dog parks, and more contribute to the neighborhood's vibrant atmosphere. With an impressive walk score of 96, a transit score of 71, and a bike score of 90, you may find that owning a car is unnecessary in this bustling locale. Petworth blends urban and suburban amenities seamlessly, fostering a strong sense of community that appeals to residents of all backgrounds. Photos are from when unit was staged. It is no longer staged at this time.
Courtesy: Compass, (301) 298-1001
View additional infoNestled in the serene Fort Lincoln Neighborhood, this captivating 3-bedroom, 1-bathroom End of Row Townhome exudes charm and comfort. Bathed in natural light, this 1200-square-foot residence offers an inviting ambiance and ample space for modern living. Upon entering, be greeted by the warmth of a cozy fireplace, setting the tone for relaxed evenings and intimate gatherings. Two generous walk-in closets provide convenient storage, while the spacious bedrooms offer retreats of tranquility. The main level boasts resplendent wood floors and expansive windows, bathing the interior in sunlight and creating a seamless flow throughout the home. Descending to the lower level, discover a vast expanse perfect for crafting your ideal space â whether it be a home office, a serene retreat, a lively kids' playroom, or your very own personal gym, the possibilities are endless. Convenience is key with this prime location, mere minutes away from major thoroughfares such as 295, BWI Parkway, and Route 50. Indulge in retail therapy at Dakota Crossing shopping center, boasting popular destinations like Costco, Lowes, Chic fil-a, Starbucks, and more, all just a stone's throw away. Embrace an active lifestyle with Fort Lincoln Park within walking distance, offering breathtaking views from one of the highest points in DC, along with a large community pool and tennis courts â perfect for outdoor recreation and leisurely strolls. Furthermore, this property falls within one of the coveted census tracts eligible for the community lending program, making it an even more enticing investment opportunity. Experience the epitome of comfortable, convenient living in this exceptional townhome â where every detail is crafted with your utmost satisfaction in mind. Welcome home to Fort Lincoln living at its finest. Seller is offering 1/5% concession toward Paint and Carpet for the Buyer to tailor this lovely home to their own needs.
1–25 of 2,070 properties displayed
How may I help you?Get property information, schedule a showing or find an agent |
|||||||||||||||||||||||||||||||||||||||||||||||||||||||||||||||||
Copyright © Metropolitan Regional Information Systems, Inc.


