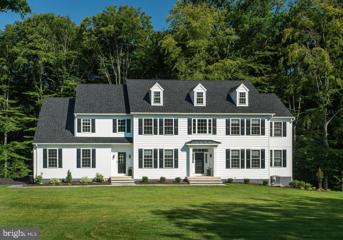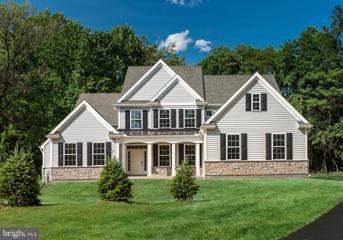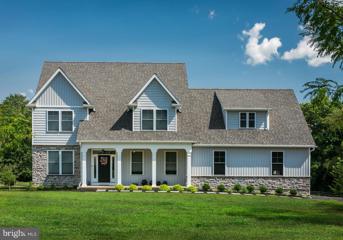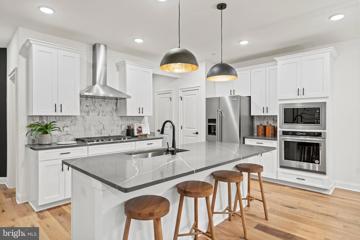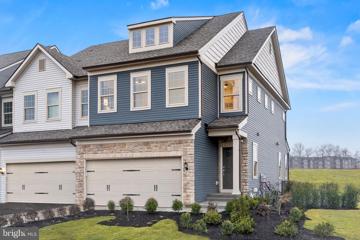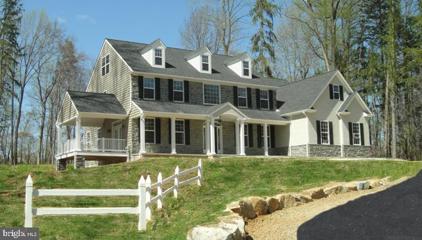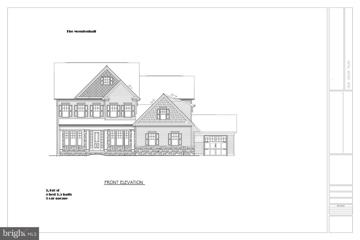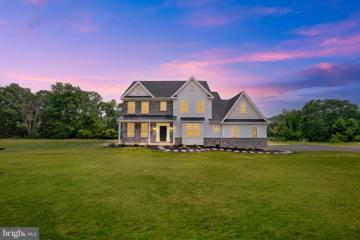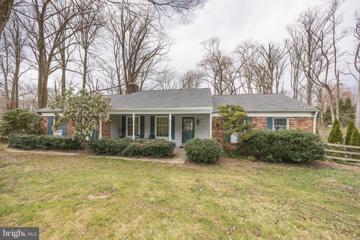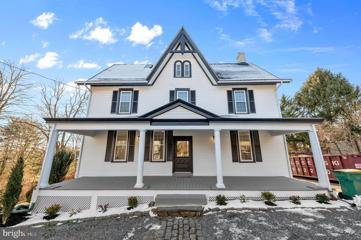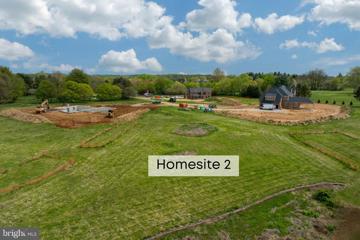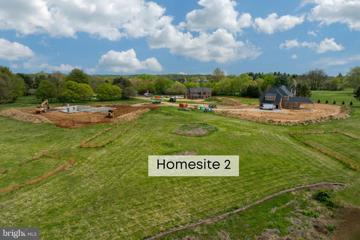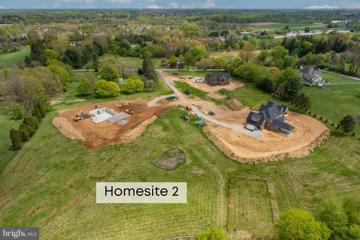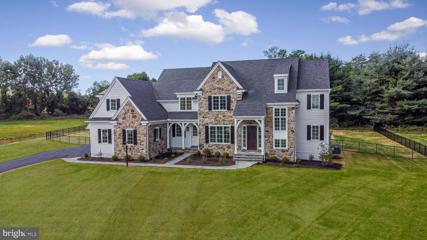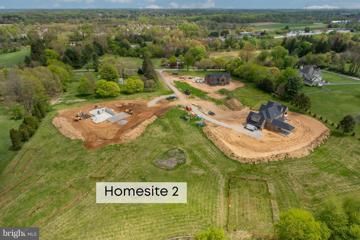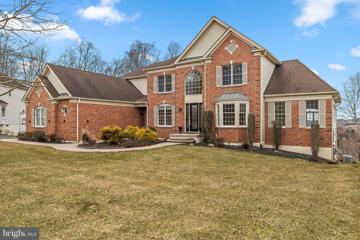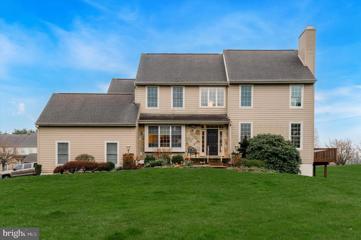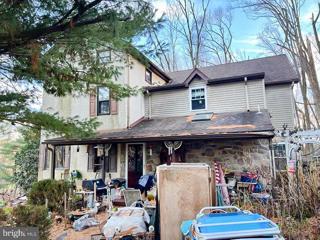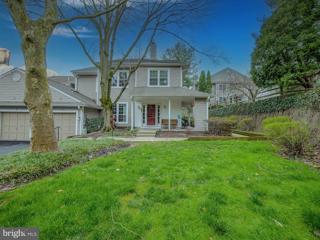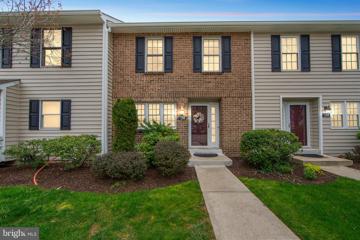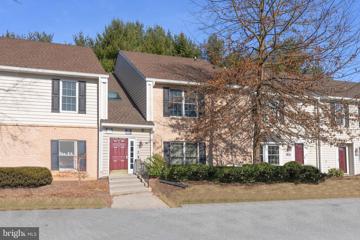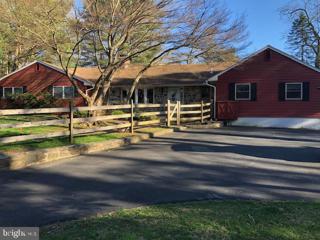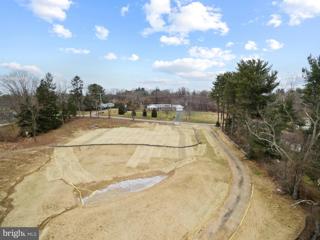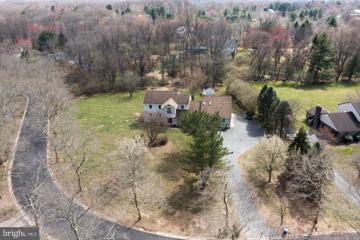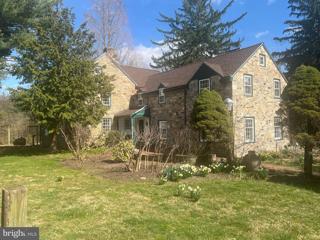|
Thornton PA Real Estate & Homes for Sale
The median home value in Thornton, PA is $987,500.
This is
higher than
the county median home value of $240,000.
The national median home value is $308,980.
The average price of homes sold in Thornton, PA is $987,500.
Approximately 79.5% of Thornton homes are owned,
compared to 16% rented, while
4.5% are vacant.
Thornton real estate listings include condos, townhomes, and single family homes for sale.
Commercial properties are also available.
If you like to see a property, contact Thornton real estate agent to arrange a tour
today! We were unable to find listings in Thornton, PA
Showing Homes Nearby Thornton, PA
$1,890,000257 Glen Mills Road Glen Mills, PA 19342
Courtesy: BHHS Fox & Roach-Media, (610) 566-3000
View additional infoTwo new homes to be built by Westfield Construction Company. Photos shown are of a previously built home. Model home available in Edgmont Twp. Great opportunity to be on over 2 acres backing up to the third fairway of Glen Mills Golf Course. The award winning Atwater model by McIntyre & Capron Architects has many outstanding features and the first floor plan offers many stunning features such as a rear stairway to the kitchen, Two Story Family room with soaring dramatic ceiling & gas fireplace with marble type surround. Study with French doors that lead to a screened porch. Fabulous custom kitchen by Chester County Kitchen & Bath, over 100 different cabinet colors to choose from. Generous appliance allowance & quartz counter tops. Rear Entry mud room, butler's pantry with quartz top, formal dining room and first floor study. The primary suite features a sitting room or exercise room, sumptuous primary bath with free standing tub, vanity with bench area with quartz or granite and large walk in shower with glamorous tile. 4 additional bedrooms, second floor laundry room and two more full baths. 3 car garage, walk out lower level daylight basement. The perfect location within the acclaimed West Chester Area School System.
Courtesy: BHHS Fox & Roach-Media, (610) 566-3000
View additional infoTwo new homes to be built by Westfield Construction Company. Photos shown are of a previously built home. Great opportunity to be on over 2 acres backing up to the third fairway of Glen Mills Golf Course. The award winning Hamilton model by McIntyre & Capron Architects has many outstanding features and the first floor plan is perfect featuring a first floor primary suite with luxurious primary bath. Spacious foyer, Formal dining room, study with built-ins, Family room with vaulted ceiling and gorgeous windows, gas fireplace and built ins on each side of the fireplace. Fabulous custom kitchen by Chester County Kitchen & Bath, over 100 different cabinet colors to choose from. Generous appliance allowance & quartz counter tops. Rear Entry mud room and laundry room, butler's pantry with quartz top. The second floor is the perfect layout! 3 additional bedrooms one with an ensuite and one Jack & Jill. 3 car garage, walk out lower level daylight basement. The perfect location within the acclaimed West Chester Area School System. $1,500,000255 Glen Mills Road Glen Mills, PA 19342
Courtesy: BHHS Fox & Roach-Media, (610) 566-3000
View additional infoTwo new homes to be built by Westfield Construction Company. Photos shown are of a previously built home. Great opportunity to be on over 2 acres backing up to the third fairway of Glen Mills Golf Course. The award winning Essex model by McIntyre & Capron Architects has many outstanding features and the first floor plan is perfect! Spacious foyer, stairs to the second floor are tucked off to the side for wonderful site lines as you walk into the front of the home. Family room with coffered ceiling, gas fireplace and built ins on each side of the fireplace. Fabulous custom kitchen by Chester County Kitchen & Bath, over 100 different cabinet colors to choose from. Generous appliance allowance & quartz counter tops. Rear Entry mud room, butler's pantry with quartz top, formal dining room and first floor study. The primary suite features a tray ceiling sumptuous primary bath with free standing tub, his & her vanities with quartz or granite and large walk in shower with glamorous tile. 3 additional bedrooms, second floor laundry room and two more full baths. 3 car garage, walk out lower level daylight basement. The perfect location within the acclaimed West Chester Area School System. Open House: Saturday, 4/20 12:00-2:00PM
Courtesy: Pulte Homes of PA Limited Partnership, (908) 766-7050
View additional infoNEW CONSTRUCTION in Garnet Valley! Welcome home to Spring Lake by Pulte Homes, the newest townhome community in the award-winning Garnet Valley School District. 128 luxury townhomes, all with 3 bedrooms upstairs (no first floor bedroom option), 2.5 baths, and 2 car garages! Spring Lake will have sidewalks that connect with Glen Eagle Square where residents can enjoy the convenience of walking to Whole Foods, popular restaurants, and high-end shopping. Spring Lake is located minutes from Wawa Train Station, PHL Airport, tax-free shopping in Delaware, downtown West Chester, and so much more! Pictures are of Ashton Model Home. Open House: Saturday, 4/20 12:00-2:00PM
Courtesy: Pulte Homes of PA Limited Partnership, (908) 766-7050
View additional infoWelcome to your new home at Spring Lake! This beautiful 2-story towhome with 3br 2.5ba is the PERFECT NEW CONSTRUCTION home located in the award-winning Garnet Valley School District! Choose between our popular Ashton or Bowman floorplans and personalize your new home from our list of options. All homes come with a Rear Deck included! You'll love using the Tankless hot water heater and energy efficient HVAC in your new home. Spring Lake features sidewalks throughout the community where our 128 homeowners will be able to walk to Glen Eagle Square to buy groceries at Whole Foods, browse high-end retail shopping, and enjoy fine dining at the most popular restaurants around! Spring Lake is located just minutes from Wawa Train Station, PHL Airport, tax-free shopping in Delaware, downtown West Chester, and so much more! Photos are of Ashton Model Home. $1,256,42034 Bennetts Cheyney, PA 19319
Courtesy: Coldwell Banker Realty, (610) 363-6006
View additional info4.26 ACRES Welcome home to 34 Bennettâs Lane. For Land Only See- MLS# PADE2036072. This beautiful parcel of land is situated in the highly sought-after area of West Chester, PA, offering a peaceful and serene retreat from the hustle and bustle of city living. Measuring 4.26 acres, the property provides ample space to build your dream home , with plenty of room for a spacious yard, gardens, and even a pool. Surrounded by mature trees and lush greenery, the land offers a natural, picturesque setting that is ideal for those seeking privacy and tranquility. The property is just a short drive from the charming towns of West Chester or Media, which are known for their historic architecture, unique shops, and fine dining. With easy access to major highways, commuting to nearby cities is a breeze. This is a rare opportunity to own a large piece of land in one of the most desirable areas of Chester County. Located off Station Road in Thornbury Township this lot is located at the end of a private cul-de-sac. Bring your builder or use ours, ask for floor plans and pricing! We can offer 100% customizable homes with our Builder! We encourage Custom changes to the interior and exterior. We can modify and redesign the home to meet your needs. Even in law suites! You can choose from many different floor plans and designs! Estimated time to completion is 12 months. Sign on property. Please do not park in driveway of 30 or 38 Bennetts. Please do not park in driveway of 30 or 38 Bennetts.
Courtesy: Keller Williams Real Estate - West Chester, (610) 399-5100
View additional infoWelcome to Enclave at Glen Mills! This Enclave offers 3 lots with 3 luxurious floor plans to choose your dream home from. Messick Custom proudly presents The Mendenhall. This beautiful floor plan boasts 4 bedrooms, 3 ½ bath over 3,950 square feet living space & a 3 car garage. Luxury living in historic and exclusive Concord Township, Glen Mills, PA. Each lot is situated on a 1-acre property where your custom dream home will be built by award-winning and locally renowned Messick Custom. The Mendenhall Model enjoys a generous features including Hardie Board Siding with Stone on some exterior facades, 30-year dimensional roof shingles, 9â ceilings on all levels, and extensive Hardwood Flooring. This 4 bedroom, 3 ½ bath, 3 car garage home can become your dream home. 42â Kitchen Cabinets with Soft Door Close on cabinets & drawers in your gourmet eat-in-kitchen. Granite Counters, extensive trim packages, and Great Room Fireplace to enjoy on chilly evenings. If you feel you need more living space, opportunity awaits you to include a finished basement, additional bedrooms and building extensions for this beautiful lot. This home will be built with energy efficiency and smart home features including R-38 ceiling insulation, water saving plumbing, quick recovery water heater, high efficiency forced hot air, advanced central air conditioning, programmable thermostats, and low E windows and insulated exterior doors. The list of quality interior and exterior features are vast. Messick Custom will bring their extensive experience with a hands-on approach to building your dream home. Pictures shown and some features included are optional/upgraded features. Other Models are available on this lot This highly sought-after location, in the heart of the Delaware County which is the oldest settled area of Pennsylvania and is just minutes from West Chester, Media, Kennett Square, Wilmington, DE, a short drive to downtown Philadelphia! Charming main streets and town centers of Media, Newtown Square, West Chester, Brandywine Valley and Thornton are just minutes away. Nestled in the quiet, deeply rooted community of Concord Township, this propertyâs location brings the opportunity for premium living. This area, steeped in rich history and charm, boasts beautiful rolling countryside, inviting villages, and main streets dotted with local artisans, upscale boutiques, sidewalk cafes, the Rose Tree Park scenic outdoor amphitheater and some of the regionâs most prized chefs, and finest dining and eateries with farm-to-table culinary delights, exceptional local wines, and breweries. Also known for its for its lush countryside, rolling acres of open space, there are many ways to enjoy your leisure time in Delaware County as well as close by panoramic Chester County. Explore the areaâs historic Ridley Creek Park, hike its beautiful trails, or take in the scenic views and wildlife, picnic in its lush greens. Spend a day wine-tasting at local wineries, golf at the areaâs award-winning courses, visit historic attractions and museums at nearby DuPont estates, stunning Longwood Gardens, revolutionary battlefields and, of course, the historic city of Independence, Philadelphia. Located in the top-rated Garnet Valley School District, this area offers families premiere recreational and sports facilities, for community-based and interscholastic sports and recreation, including multipurpose fields, local parks, and green space with playgrounds, and walking and running paths. Convenient access to all major roadways to PA, NJ, and DE make this a perfect combination of convenience, beauty, and luxury living in Delaware County. Donât miss out on building your forever home on a fabulous private lot. The Mendendall Model can be built to suit on either Lot 1 (155 Governor Markham) or Lot 2 (145 Governor Markham). Lot 2 has a $75,000 lot premium. Call today to make your appointment.
Courtesy: Keller Williams Real Estate - West Chester, (610) 399-5100
View additional infoWelcome to Enclave at Glen Mills. 149 Governor Markham is lot 3 of the 3 lots available at the Enclave. Messick Custom proudly presents The Cheslen. This beautiful floor plan boasts 4 bedrooms, 2.5 bath & a 2 car garage. Luxury living in historic and exclusive Concord Township. Welcome Home to where your custom dream home will be built by award-winning and locally renowned Messick Custom. The Cheslen enjoys generous features including Hardie Board Siding with Stone exterior facades, 30-year dimensional roof shingles, 9â ceilings on all levels, and extensive Hardwood Flooring. This 4 bedroom, 2 ½ bath, 2 car garage home can become your dream home. 42â Kitchen Cabinets with Soft Door Close on cabinets & drawers in your gourmet eat-in-kitchen. Granite Counters, extensive trim packages, and Great Room Fireplace to enjoy on chilly evenings. If you feel you need more living space, opportunity awaits you to include a finished basement, additional bedrooms and building extensions for this private lot. This home will be built with energy efficiency and smart home features including R-38 ceiling, water saving plumbing, quick recovery water heater, high efficiency forced hot air, advanced central air conditioning, programmable thermostats, and low E windows and insulated exterior doors. This beautiful home will be built with both public water and public sewer. The list of quality interior and exterior features are vast. Messick Custom will bring their extensive experience with a hands-on approach to building your dream home. Pictures shown and some features included are optional/upgraded features. This highly sought-after location, in the heart of the Delaware County which is the oldest settled area of Pennsylvania and is just minutes from West Chester, Media, Kennett Square and a short drive to downtown Philadelphia and Wilmington, DE! Charming main streets and town centers of Media, Newtown Square, West Chester, Brandywine Valley and Thornton are just minutes away. Nestled in the quiet, deeply rooted community of Concord Township, this propertyâs location brings the opportunity for premium living. This area, steeped in rich history and charm, boasts beautiful rolling countryside, inviting villages, and main streets dotted with local artisans, upscale boutiques, sidewalk cafes, the Rose Tree Park scenic outdoor amphitheater and some of the regionâs most prized chefs, and finest dining and eateries with farm-to-table culinary delights, exceptional local wines, and breweries. Also known for its for its lush countryside, rolling acres of open space, there are many ways to enjoy your leisure time in Delaware County as well as close by panoramic Chester County. Explore the areaâs historic Ridley Creek Park, hike its beautiful trails, or take in the scenic views and wildlife, picnic in its lush greens. Spend a day wine-tasting at local wineries, golf at the areaâs award-winning courses, visit historic attractions and museums at nearby DuPont estates, stunning Longwood Gardens, revolutionary battlefields and, of course, the historic city of Independence, Philadelphia. Located in the top-rated Garnet Valley School District, this area offers families premiere recreational and sports facilities, for community-based and interscholastic sports and recreation, including multipurpose fields, local parks, and green space with playgrounds, and walking and running paths. Convenient access to all major roadways to PA, NJ, and DE make this a perfect combination of convenience, beauty, and luxury living in Delaware County. Donât miss out on building your forever home on a fabulous private lot. The Cheslen can be built on any of the 3 lots. Call today to make your appointment. Video is from the Cheslen model just completed in a near by area. $675,00084 Wendy Lane Glen Mills, PA 19342
Courtesy: Tesla Realty Group, LLC, (844) 837-5274
View additional infoWelcome to 84 Wendy Lane, a harmonious blend of rustic allure and contemporary comfort. Situated on 1.22 acres of tranquil land, this ranch-style abode emanates a delightful country ambiance, providing ample space for a growing family to create cherished memories. Featuring 3 bedrooms and 2.5 baths, the inviting family room, and a spacious eat-in kitchen complete with a personalized wood burning fireplace. The kitchen is as practical as it is stylish, offering abundant cabinetry and granite counter tops, complemented by sleek stainless-steel appliances. Adjoining the kitchen is a dining room that leads to a deck overlooking the picturesque backyard, featuring your very own built-in pool, perfect for family gatherings. Throughout the first floor, beautiful wood floors add warmth and character, while the inviting family room provides a cozy retreat. The formal living room, graced by another wood fireplace, leads to a private covered patio, ideal for relaxation amidst the melodies of springtime birdsong. The master bedroom boasts its own en suite, while the two additional bedrooms enjoy access to a full bath. Downstairs, a large, finished tile area serves as a versatile game room, complete with a quality pool table and ample storage space. Additionally, a dedicated home office area with built-in cabinets awaits your professional endeavors. Noteworthy improvements include a new roof installed in 2024 with a lifetime warranty, a basement tiled floor, pavers and a hot tub, new kitchen remodel, and a professionally installed new water line from the street to the house in 2024. 84 Wendy Lane eagerly awaits its new owners to imbue it with their personal touches and transform it into their cherished sanctuary. This is an opportunity to make this exceptional property your own and call it home!
Courtesy: Keller Williams Real Estate-Blue Bell
View additional infoWelcome to your dream home in Glen Mills! Nestled on a beautiful lot, and Complete with 4 Bedrooms, 3 Full Baths and 1 Half bath! The quality of craftsmanship is clearly evident as you move through each room. travel into the bright entry with beautiful flooring and inviting Atmosphere. The Natural light that radiates through the Numerous Windows gives the main Level a Bright and Cheery feeling. Spacious living room and dining room will make entertaining a breeze. The Newly renovated Kitchen boasting Brand NEW appliances is a cooks delight, along with endless amounts of Shaker cabinets, Natural Quartzite countertops, Large custom BLUE center island, recessed lighting, custom subway tile backsplash, and all stainless steel appliances guaranteed to WOW your visitors. Continue to the upper level to find your Private Suite, that has plenty of space in the closet and en-suite bathroom that features a double vanity, and shower! Also notice the New Hall Bath as well on this level. Nearby find 2 more great size bedrooms complete with closets. On the 3rd floor find another bedroom with even more space and another full bathroom! Some Noteworthy features of the property include Central AC, New Floors, Main floor Laundry, Recessed Lighting and Freshly Painted throughout. There is a 4 car driveway, and a very nicely landscaped yard with rear Patio and a large Deck! Close to major commuting routes, schools, shopping and restaurants. The Impressive Upgrades, many amenities of this home and the beautiful lot will make this your home of Choice! Don't Miss this opportunity, Book your appointment today!
Courtesy: KW Greater West Chester, (610) 436-6500
View additional infoLocated in the prestige Unionville Chadds Ford School District the Enclave at Chadds Ford. 4 - 2 acre lots available. 6 models to choose from or customize your own floorplan with our architect. This 4 bedroom, 3.2 bath Conestoga model offers an open floorplan with so many options to customize! Upon entry, you are greeted with understated elegance in the spacious foyer flanked by the dining and living rooms on either side. Continuing down the foyer, you'll find the kitchen that opens into bright and airy breakfast and family rooms. A dining room with a butler's pantry and a 3 car garage complete the first level. Upstairs, the luxurious master suite, a second bedroom with en-suite bathroom, two more bedrooms, and a hall bath are on the second floor as well. As if there isn't enough space already, enjoy a finished basement for additional entertainment space! Why do we LOVE Hellings Builders? Quality craftsmanship, trusted materials, the ability to customize, and hands on involvement with the owner of the company. Plus work with Z Domus Designs to design your dream interior! Please note that photos are of a completed Conestoga model.
Courtesy: KW Greater West Chester, (610) 436-6500
View additional infoLocated in the prestige Unionville Chadds Ford School District the Enclave at Chadds Ford. 4 - 2 acre lots available. 6 models to choose from. Hellings Builders is known for their quality construction and attention to detail with a reputation for honesty, integrity, and high standards. This 4 bedroom, 3.2 bath BRADFORD II model with 3 car garage offers a bright, open floor plan with so many options to customize! Upon entry you are greeted with understated elegance in the spacious foyer and tucked back stairs with arched openings. On either side of the foyer you will find a living room room which leads to the study and then a dining room with butler pantry. The great room, morning room and kitchen are the heart of this home. Upstairs find a master retreat with an ultra lux bathroom and dual walk-in closets. A bedroom with en-suite bathroom, two more bedrooms, a hall bath and laundry room are on the second floor as well. You have the option to do a 5th bedroom and 4th bath. As if there isn't enough space already, enjoy a finished basement for additional entertainment space! Why do we LOVE Hellings Builders? Quality craftsmanship, trusted materials, the ability to customize and hands on involvement with the owner of the company. Plus work with Z Domus Designs to design your dream interior! Please note that photos are of a completed Bradford II model that may include additional upgrades and features.
Courtesy: KW Greater West Chester, (610) 436-6500
View additional infoLocated in the prestige Unionville Chadds Ford School District the Enclave at Chadds Ford. 4 - 2 acre lots available. 6 models to choose from or cutomize your home with our architect. This 4 bedroom, 3.2 bath Haverford model offers a bright, open floorplan with so many options to customize! Upon entry, you are greeted with understated elegance in the spacious foyer flanked by the living and dining rooms on either side. The kitchen and family room are truly the heart of this home and offer access to the morning room and first floor office, completing the main level. Upstairs, find the gorgeous owner's suite with its luxurious bathroom, walk-in closets, and dressing area. A second bedroom with en-suite bathroom, two more bedrooms, and a hall bath complete the second floor. As if there isn't enough space already, enjoy a finished basement for additional entertainment space! Why do we LOVE Hellings Builders? Quality craftsmanship, trusted materials, the ability to customize, and hands on involvement with the owner of the company. Plus work with Z Domus Designs to design your dream interior! Please note that photos are of a completed Haverford model.
Courtesy: KW Greater West Chester, (610) 436-6500
View additional infoLocated in the prestige Unionville Chadds Ford School District the Enclave at Chadds Ford. 4 - 2 acre lots available. 6 models to choose from or customize your own home. This 4 bedroom, 3.2 bath Newtown model offers so many options to customize! Upon entry, you are greeted with understated elegance in the spacious foyer that flows into the bright great room, kitchen, and breakfast room. A dining room and a study complete the first floor. Upstairs, find a luxurious master bedroom and its upscale bathroom and walk-in closets. A bedroom with an en-suite bathroom, two more bedrooms, a hall bath, and the laundry room are on the second floor as well. As if there isn't enough space already, enjoy a finished basement for additional entertainment space! Why do we LOVE Hellings Builders? Quality craftsmanship, trusted materials, the ability to customize and hands on involvement with the owner of the company. Plus work with Z Domus Designs to design your dream interior! Please note that photos are of a completed similar model by the same builder.
Courtesy: KW Greater West Chester, (610) 436-6500
View additional infoLocated in the prestige Unionville Chadds Ford School District, The Enclave at Chadds Ford. Four - 2 acre lots available. 6 models to choose from or build your own custom home with our architect. This 4 bedroom, 3.1 bath Berwyn model offers a FIRST FLOOR MASTER and an open floorplan with so many options to customize! Upon entry, you are greeted with understated elegance in the spacious foyer that flows into the bright great room, kitchen, and breakfast room. A dining room with a butler's pantry and a 2 car garage complete the first level. The great room, morning room, and kitchen are the heart of this home. Upstairs, find a bedroom with en-suite bathroom, two more bedrooms, and a hall bath are on the second floor as well. As if there isn't enough space already, enjoy a finished basement for additional entertainment space! Why do we LOVE Hellings Builders? Quality craftsmanship, trusted materials, the ability to customize and hands on involvement with the owner of the company. Plus work with Z Domus Designs to design your dream interior! Please note that photos are of a completed similar model by the same builder. $1,289,00017 Lenfant Court Glen Mills, PA 19342
Courtesy: EXP Realty, LLC, (888) 397-7352
View additional infoWelcome to the expanded Chelsea model at 17 L'enfant Court in desirable Tall Trees at Thornbury. A circular walkway finished with custom paver stones & lavish landscaping awaits you as you enter the main doorway into your grandiose two story foyer complete with a turned staircase and upgraded wrought iron spindles. The main level is finished with hard wood flooring through out. 3-piece crown molding & wainscoting can be found in the foyer, living and dining areas. An office/den/bonus room along with two light filled solariums can also be found on this floor. The gourmet kitchen offers GE low profile stainless steel appliances that includes a double wall oven & an oversized center island w/ built in gas range, granite countertops, custom cabinets & neutral stone tile back splash. French doors in the solarium lead to a beautiful oversized trex deck that showcases the rolling hills, trees and gorgeous views of the neighborhood complete with a sunset. Other features that can be found on the main floor include gas fireplace located in the great room, a paradigm surround sound speaker system, laundry room and a 2nd staircase in the kitchen that leads to the upper level. A tray ceiling welcomes you into the primary suite along with double walk-in closets, a sitting/dressing area and an en-suite bathroom featuring pocket doors, a soaking tub, dual shower head shower stall and two sink vanities. The upper level also consists of 3 additional spacious bedrooms...one bedroom has its very own en-suite bath and the other bedrooms shares a Jack and Jill style bath. An additional 2000 sq ft can be found in the fully finished walkout basement/lower level equipped with a 5th bed, full bath and a sound proof room perfect for music (this room can also be used as a 6th bedroom). Tons of storage and extra living space can also be found on this level. Features worth mentioning: upgraded "fine art" lighting, oversized entryway door with beveled glass, new windows throughout, new exterior hardy plank siding, 3 zoned HVAC, two 200 AMP breaker panels, custom cordless window shades, a freshly sealed oversized driveway, low taxes, West Chester School district and a 3 car garage featuring 8x8 garage doors. This home is a MUST SEE..situated on a premium lot in a cul-de-sac location with community walking trails. This is luxury living at its finest. *Professional Photos & video will be available Tuesday 2/27.
Courtesy: Keller Williams Main Line - Ardmore, (610) 520-0100
View additional infoAfter 31 years, the time has come to pass the keys to another who will continue to love and care for this home as the current family has. As you head up the cul-de-sac, to the top of the hill, you will be in awe of the privacy this home affords, situated on one of the largest lots in The Knolls of Birmingham with breathtaking views. The main level offers a welcoming atmosphere with its two-story foyer and open-concept living and dining area, complete with custom built-in bookshelves, a large dining room closet, and a fireplace, perfect for cozy gatherings. The French doors leading to the deck provide an opportunity to bask in the serene surroundings and breathtaking views. The eat-in kitchen offers ample cabinet and countertop space with an extra pantry and inside access to an oversized 2-car garage. Finally, a bonus room and powder room add both practicality and versatility to the space. Moving to the second level, the expansive Primary Suite is a true sanctuary, boasting vaulted ceilings, dual walk-in closets, and a luxurious bathroom featuring both an extra large shower and a whirlpool tub with jets. Two additional bedrooms, a hall bath, and a convenient laundry room complete this level, offering comfort and convenience for all occupants. The lower level, with its partially finished basement, daylight, high ceilings, and ample storage space, provides endless possibilities for customization and expansion, catering to various needs and preferences. Moreover, The Knolls of Birmingham community itself adds to the appeal, offering a plethora of amenities such as walking trails, tennis courts, a pool, a clubhouse, and a picturesque pond, fostering a sense of community and providing opportunities for recreation and relaxation. As one contemplates the possibility of making this home their own, the imagery of finding a "pot of gold on the other side of the rainbow" paints a picture of the potential for happiness and fulfillment that awaits within these walls. Truly, this home represents not just a physical space, but a place where memories are made, relationships are nurtured, and dreams are realized.
Courtesy: Ai Brokers LLC, (800) 933-1991
View additional infoDonât miss out on this 4 bed, 2 full bath Colonial in Thornbury Twp. Features an open floor plan with approximately 2867 square feet of living space. TONS of Potential!! Being sold AS IS, WHERE IS, Buyer is responsible for all inspections. All information and property details set forth in this listing, including all utilities and all room dimensions, are approximate, are deemed reliable but not guaranteed, and should be independently verified if any person intends to engage in a transaction based upon it. Seller/current owner does not represent and/or guarantee that all property information and details have been provided in this MLS listing. DO NOT Approach the occupants, exterior drive-by showing ONLY!!
Courtesy: Keller Williams Real Estate - Media, (610) 565-1995
View additional infoWelcome to 366 Radford Court in the highly desirable Darlington Woods community. This 3 bedroom and 2.5 bathroom end-unit townhome, located in award-winning Garnet Valley School District, is ready for its next owner. Enter the home from the wrap-around front porch to find an open-concept main level. The spacious living room with newer gas fireplace combined with the dining area, with slider access to the side porch, offers great space for both relaxation and entertaining. Continue into the kitchen featuring a breakfast area and stainless steel appliances. Rounding out the main level is a laundry area, updated half bathroom and access to the attached 1 car garage. The second level of this beautifully maintained home features a primary bedroom with vaulted ceiling, walk-in closet and en-suite, two additional generously sized bedrooms, and an updated hall bathroom with tub shower. Upgrades include newer windows (December 2023), fireplace (2022), flooring (2017), carpet (2022), and water heater (2017). Enjoy low maintenance living with lawn care, snow removal, common area maintenance, and trash removal on top of amenities such as community pool, club house, tennis courts and rec center. Minutes from shopping and restaurants including The Shoppes at Brinton Lake, Costco, Wegmans, Target, Whole Foods and tax-free shopping in Delaware. Convenient to neighborhood parks, public transportation and I-95, I-476, and Philadelphia Airport. Schedule your private showing today!
Courtesy: BHHS Fox & Roach-Media, (610) 566-3000
View additional infoSplendid Springhill Farm Property Awaits it's New Owner! Numerous upgrades throughout such as newly installed hardwoods in living/great room, cozy wood-burning fireplace with decorative mantel, crown molding and French door access to a deck with step access to common area below. The kitchen boasts beautiful granite countertops, tile backsplash, stainless steel appliances, generous eat-in area and pass through with bar seating. There is a convenient powder room on the main level as well as a coat closet. The upper level has a sumptuous primary ensuite with extra deep closets and some custom shelving for your wardrobe. Recent updates in the primary bath include a double sink vanity, decorative lighting, walk-in shower with tile surround and tile flooring. The two secondary bedrooms have ample closet space and luxury vinyl laminate flooring. The laundry closet is on the upper level - washer/dryer hookup. The lower level can be utilized as a work-out space, home office, recreation room with a full walk-out and tons of light with separate storage area. Systems include HVAC replaced in 2021/Hot Water Heater 2021. Roof replaced in 2022. Do not miss the opportunity to live in this wonderful community close to Rt. 202, Rt. 1, West Chester, I-95 Wilmington. Great commuter location and shopping area/restaurants! Hurry won't last!
Courtesy: Real Broker, LLC, (855) 450-0442
View additional infoImmaculate, stylish, 1 bedroom 1 bath condo in the highly sought after Springhill Farm Community in the prestigious Unionville-Chadds Ford School District. This sun-filled open floor plan has a large living and dining area that flows into the kitchen with, full appliances. This home has recently replaced new laminate wood floors throughout the kitchen, dining area and Bathroom. There is a spacious deck that backs up to a beautifully green open space perfect for morning coffee or evening dining and even provides an exterior storage shed. The great-sized bedroom with closet and private bathroom with tub. Do you love the idea of walking to dinner and shopping? Springhill Farm is located behind the Glen Eagle Shopping Center which offers upscale shopping and dining in one of the many wonderful restaurants for an evening out. You're not just buying this beautiful home... you're buying convenience and a carefree lifestyle! Additionally, this home has easy access to major roadways, the Philadelphia airport, Center City Philadelphia and Wilmington, DE. Don't miss your opportunity to take advantage of all the great aspects this community has to offer at a very affordable price! Don't let this get away from you ! Home has come back to market due to buyers financing falling through.
Courtesy: BHHS Fox & Roach-Unionville, (610) 347-2065
View additional infoA tranquil spot overlooking meadow with 2 car garage/barn, screened in area with hot tub, additional stable and the ultimate in privacy. $1,100,000400 Smithbridge Road Glen Mills, PA 19342
Courtesy: Long & Foster Real Estate, Inc., (610) 892-8300
View additional infoCOMING SOON - GARNET VALLEY - NEW CONSTRUCTION! Welcome to 400 Smithbridge Rd. Glen Mills Pa, Absolutely One Delco's Premier Locations! Construction: Expected Start Date (April 2024) - Expected Delivery Date (September 2024)! First Floor Features Include: Foyer Entry, Study, Formal Dining Room, Powder Room, Kitchen, Breakfast Nook, Family Room & Mudroom. 2nd Floor Features: Master Suite w/ Dressing Area, 2 Walk-in Closets & Spacious Master Bathroom, 2nd Bedroom/ Junior Suite w/ Walk-in-Closet & Private Bath, Two Generously Sized 2nd Floor Bedrooms, Center Hall Bathroom (3rd) & Laundry. Lower Level: Full Unfinished Basement. Exterior Features: 1 Acre Level Lot on Country Rd., Private Driveway & Side Entry 2 Car Garage. Don't Miss Your Opportunity!
Courtesy: RE/MAX Town & Country, (610) 675-7100
View additional infoIn 1987, a young family began their search for a new home in a new area, and they were delighted to discover up-and-coming Glen Mills. They selected a prime, 1.3 acre level homesite in a walkable community, and began the process of custom building their forever home, with impeccable attention to detail and a vision for the future of their family. No detail was overlooked, from the placement of the home with direct Southern exposure to the generously sized rooms to the versatile floorplan--this was a well-designed destination. Thirty-seven years later, their children have grown, the Glen Mills landscape has changed, and it's time for this long-adored home to meet a new owner. With over 4,500 square feet spanning three stories plus an independent au Pair Suite with a separate entrance, this property offers 100% usable space and is completely move-in ready...this is not your typical Garnet Valley colonial. Expanded center hall foyer entry with maple front door and arched passage way. Formal Living & Dining rooms, both oversized and with beautiful natural light. Thoughtfully updated Kitchen has undergone a high-end redesign, with REAL Kraftmaid cherry cabinetry with roll-out shelves and soft-close drawers, farmhouse sink, 16" x 16" porcelain flooring, and gourmet stainless appliances--Wolf double oven and gas cooktop, Miele dishwasher, & Liebherr built-in refrigerator. The open Family Room is incredibly spacious, with a cathedral ceiling, brick fireplace, and access to the sprawling composite deck overlooking the level backyard. Adjacent to the Family Room is a huge Recreation Room with skylights and adjoining Full Bathroom with Jacuzzi tub...this could easily be converted to a Main-Floor Bedroom suite! Upstairs, the Primary Bedroom is generously-sized with a walk-in closet and gorgeous new En Suite Bathroom with a walk-in shower with rainhead and glass door enclosure. Bedrooms 2 & 3 have ample closet space and bright Southern exposure, while Bedroom 4 has a walk-in closet plus an additional huge walk-in cedar closet. The upstairs Hall Bathroom has a window and fun vintage blue tile--in perfect condition! The Laundry Area is conveniently located upstairs and the newer Samsung washer & dryer will remain in the home. Downstairs, the lower level offers over 800 square feet of finished living space with windows and an outside entrance...including a Bedroom and En Suite Full Bathroom with recessed lighting and a steam shower! Finally, the Au Pair Suite located over the garage with a separate mudroom entrance provides almost 600 square feet of living space including a Kitchenette and Full Bathroom--perfect for an in-law, au Pair, or returning college student who needs their own "apartment"! The two-car Attached Garage spans a 28' x 28' space, with 9' ceilings, two entry doors, and a closet with sink and washer/dryer hookup. Unbeatable location in Smithbridge Estates within easy walking distance to Glen Eagle Shopping Center and only minutes from Brinton Lake, Main Line Health Fitness, and all that the Glen Mills area has to offer plus a thirty minute drive to the airport and ten minute drive to regional rail lines! Utilities include public sewer, on-site well, and nautural gas, with separate zone HVAC for upstairs suite. It's hard to capture this home in words--you can feel the years of love and laughter as soon as you step in the door, and the homeowners built this home for entertaining, even putting 12" joists under the Kitchen floor to ensure that it was strong enough to support their growing family! Truly an exceptional home and a rare opportunity in coveted Garnet Valley School District, and the school bus stop is right at the mailbox. With pride of ownership throughout, this is a home to be treasured for years to come. Showings begin on Thursday, March 21st, at 4:00 p.m.
Courtesy: BHHS Fox & Roach-Kennett Sq, (610) 444-9090
View additional infoNEW ROOF & NEW SEPTIC!! Welcome to the Edgeworth House. The datestone of this historic property is 1738 and the house was the second homestead built by the Brinton family between Dilworthtown and the Brandywine River. On September 11, 1777 it would have been in the path of the Battle of the Brandywine, where Cornwallisâ Troops attacked George Washington and the Continental Troops from the North. The property sits on 3 acres, with lovely gardens and backs on to a scenic valley. The old section of the house still has its 8 over 12 windows and broad plank floors, while the newer sections have been artfully done. The house has almost 5000 sqft and has been designed for entertaining. The kitchen is the center of the house and has a two-story bank of windows and beautifully hand painted cabinets. The living room is a wide-open space with a working fireplace and French doors to the side patio. The original front dining room has hardwood floors and a corner fireplace. The adjacent ancient study has built-in shelves. The family room off the kitchen has both work and play areas, including an outdoor exit to the pool. The primary bedroom suite upstairs was built in 1950 and has a bedroom dressing area and private bath. The old section of the house has two bedrooms, one with a fireplace, and a shared bath. There is a 4th bedroom which looks out over the kitchen. The 3rd floor has one large open bedroom â playroom and its own bath. Going downstairs, the basement has a private office and laundry room and open storage area. Outside there is a large English-Style bank barn which has three levels and is sound. The top level is for loading hay and storing equipment, while the middle level is spacious enough to have once served as an indoor basketball court. The lower level is split between pony stalls and a raw storage area. The property is located south of West Chester and above historic Chadds Ford within the Unionville-Chadds Ford School District. There is ready access to local highway corridors of routes 202, 100, 926 and Rt 1, as well as the Philadelphia Airport. It is within commuting distances to West Chester, Exton, Philadelphia and Wilmington. The area is well known for its cultural heritage, including the new Kennett Library, Brandywine River Museum, Longwood Gardens and Winterthur. Local restaurants include Hankâs Place, the Gables, Brandywine Prime, Agave, and it is a quick ride to Kennett Square home of the Mushroom Festival. How may I help you?Get property information, schedule a showing or find an agent |
|||||||||||||||||||||||||||||||||||||||||||||||||||||||||||||||||
Copyright © Metropolitan Regional Information Systems, Inc.


