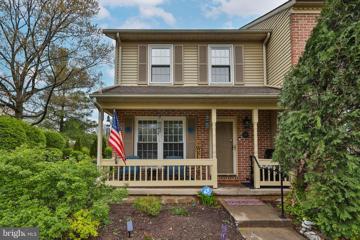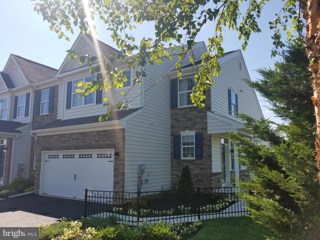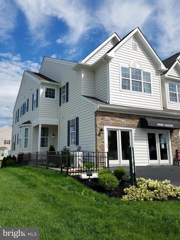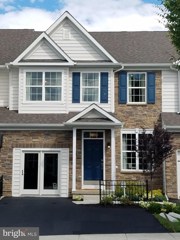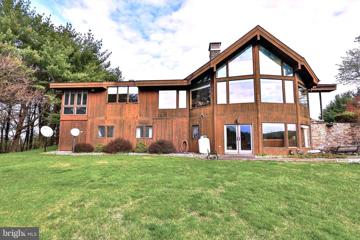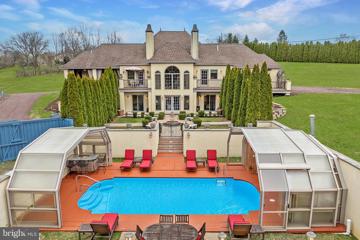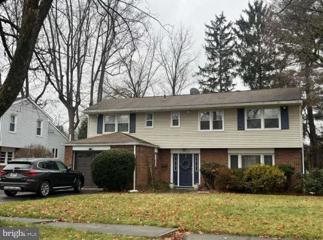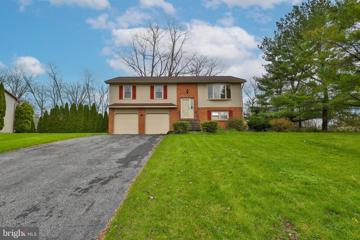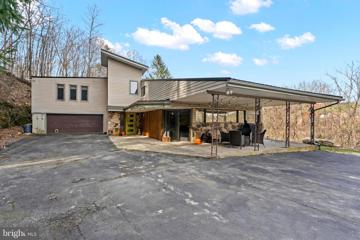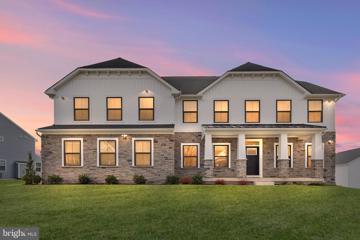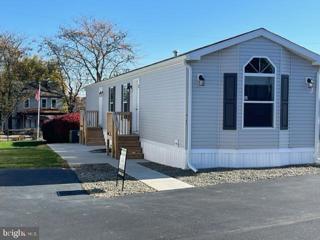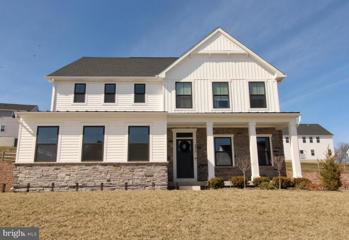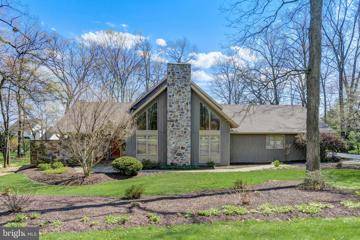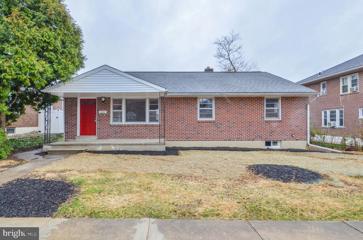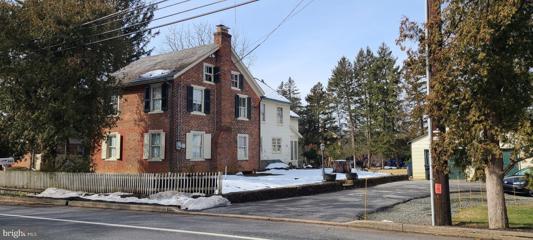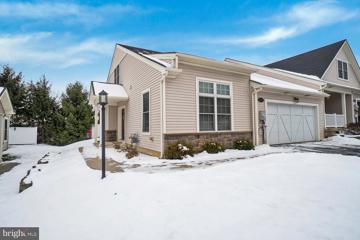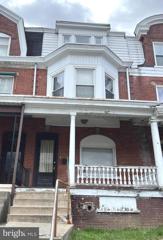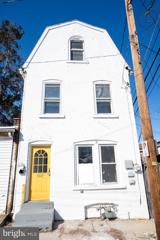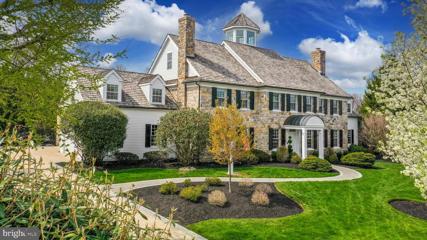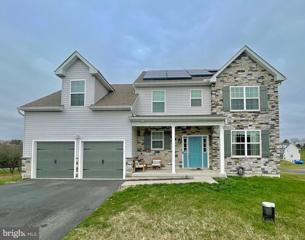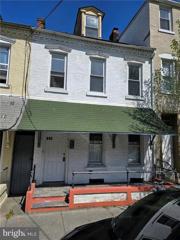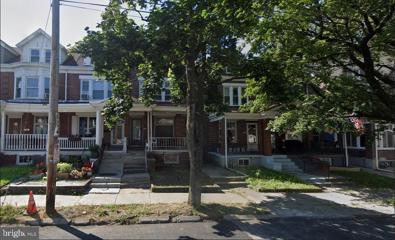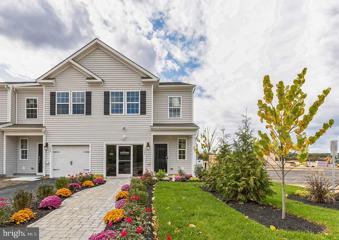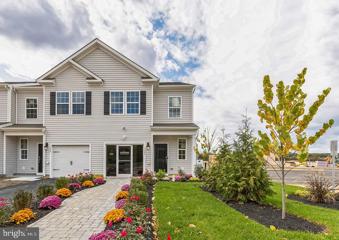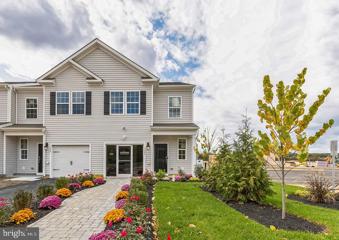 |  |
|
Orefield PA Real Estate & Homes for Sale
The median home value in Orefield, PA is $409,000.
This is
higher than
the county median home value of $225,000.
The national median home value is $308,980.
The average price of homes sold in Orefield, PA is $409,000.
Approximately 82% of Orefield homes are owned,
compared to 14% rented, while
4% are vacant.
Orefield real estate listings include condos, townhomes, and single family homes for sale.
Commercial properties are also available.
If you like to see a property, contact Orefield real estate agent to arrange a tour
today! We were unable to find listings in Orefield, PA
Showing Homes Nearby Orefield, PA
Open House: Thursday, 4/25 5:00-7:00PM
Courtesy: BHHS Fox & Roach - Center Valley, (610) 282-4444
View additional infoParkland School District end unit townhouse now available! Explore this lovely townhouse/condo in a fantastic location. Recently updated bathrooms, flooring, and tile throughout add a touch of elegance. The first floor offers a practical living space, dining area, an updated galley style kitchen, and a refreshed half bathroom. Step out onto the private deck from the living room for a peaceful retreat. Upstairs, you'll find a spacious master bedroom with its own bathroom, two closets and skylights. A second bedroom boasting serene pond views and another full bathroom. With its recent updates, this home is ready for you to make it your own.
Courtesy: Bonaventure Realty, (610) 409-9200
View additional infoModel Homes will reopen Saturday Aug 12th. MODEL HOME - NOT FOR SALE - MONARCH End Floor Plan. Master on 1st Floor. Still time to customize your home by choosing your Design Selections. Award winning Hidden Meadows by Sal Lapio Homes offers a traditional town home with a contemporary smart space design. You make it yours, we make it happen. Unique standard features in a high energy efficient home. Chef-inspired standard granite gourmet kitchens with 42 cabinets, open to all entertainment spaces. 3 Bedrooms, 2.5 baths, 1 car garage. Owners association affords freedom of lifestyle for any age. Experience the Sal Lapio Homes difference. Convenient to I-465, I-78, Rte 309 and City Center Lehigh Valley. Listing Price is Net Base Price for End Unit with a standard in-ground basement. Also available as an Interior Unit. Meet our Licensed Real Estate Professionals and tour our Model Homes for available lot/locations and pricing. Photos are of Model Home.
Courtesy: Bonaventure Realty, (610) 409-9200
View additional infoPhase 2 SOLD OUT. Check back for updates on Phase 3. FURNISHED MODEL HOME - NOT FOR SALE - PRIMROSE END Floor Plan. Still time to customize your home by choosing your Design Selections. Award winning Hidden Meadows by Sal Lapio Homes offers a traditional town home with a contemporary smart space design. You make it yours, we make it happen. Unique standard features in a high energy efficient home. Chef-inspired standard granite gourmet kitchens with 42 cabinets, open to all entertainment spaces. 3 Bedrooms, 2.5 baths, 2 car garage. Owners association affords freedom of lifestyle for any age. Experience the Sal Lapio Homes difference. Convenient to I-465, I-78, Rte 309 and City Center Lehigh Valley. Listing Price is Net Base Price for Interior Unit. Base price is for a standard in-ground basement. Also available as an Interior Unit. Meet our Licensed Real Estate Professionals and tour our Model Homes for available lot/locations and pricing. Photos are of Model Home.
Courtesy: Bonaventure Realty, (610) 409-9200
View additional infoModel Homes will reopen Saturday Aug 12th. FURNISHED MODEL HOME - NOT FOR SALE - STARGRASS Interior Floor Plan. Still time to customize your home by choosing your Design Selections. Award winning Hidden Meadows by Sal Lapio Homes offers a traditional town home with a contemporary smart space design. You make it yours, we make it happen. Unique standard features in a high energy efficient home. Chef-inspired standard granite gourmet kitchens with 42 cabinets, open to all entertainment spaces. 3 Bedrooms, 2.5 baths, 1 car garage. Owners association affords freedom of lifestyle for any age. Experience the Sal Lapio Homes difference. Convenient to I-465, I-78, Rte 309 and City Center Lehigh Valley. Listing Price is Net Base Price for Interior Unit with a standard in-ground basement. Also available as an End Unit. Meet our Licensed Real Estate Professionals and tour our Model Homes for available lot/locations and pricing. Photos are of Model Home.
Courtesy: Keller Williams Real Estate - Allentown, (610) 435-1800
View additional infoExperience the quintessence of rural living at this breathtaking sanctuary, where modern luxury seamlessly intertwines with the rustic charm of the countryside. Situated on 19 expansive acres, 5857 Ruheton Hill features exteriors crafted from organic materials sourced from California, enhancing its natural allure. Its cathedral ceilings and floor-to-ceiling windows frame mesmerizing vistas of the surrounding landscape. With 4 bedrooms and 3 full baths, including a welcoming in-law suite on the lower level, this residence offers ample space for relaxation and entertaining. A stunning two-sided stone fireplace adorns both the living and dining areas, emanating warmth and sophistication. The gourmet kitchen, equipped with premium appliances and adjoining the sunporch, is a haven for culinary enthusiasts. Outdoors, indulge in a myriad of amenities, from a whimsical treehouse to lush gardens, tranquil koi ponds, a botanical wonderland within the greenhouse, and a storage shed. Car enthusiasts will appreciate the 3-car attached garage and 1-car detached garage. Perched atop a hill and secluded from the road, this idyllic retreat provides a refuge from urban chaos. Experience tranquility with the reliability of a Generac generator, allowing you to keep a watchful eye on the weather from afar. Don't miss the opportunity to immerse yourself in the serene beauty of this exceptional propertyâschedule your viewing today! Property is covered by Act 319P please check with County for details. $849,0002321 Cove Road Fogelsville, PA 18051
Courtesy: Keller Williams Real Estate - Allentown, (610) 435-1800
View additional infoClassic European elegance. Professional architectural and interior design. Custom built by skilled trades and adorned with unparalleled quality: masonry fireplaces, marble, Italian tile, Moravian tile, Brazilian Cherry hardwood floors, solid wood doors, Emtek door hardware, architectural shingles and copper chimney caps. Spacious elevated outdoor loggia, multiple private porticos and balconies overlooking a courtyard and walled, heated in-ground salt water pool with retractable enclosure. A 1,000 gallon buried propane tank, deep well, whole-house generator, and on-site septic system supply reliable, independent utilities infrastructure. This private 3 acre property is hidden away just minutes from shopping, a full complement of healthcare facilities, and emergency services. Meticulously maintained by its original owners. Additional photos and a 3D tour are available upon request. Please call to schedule your private, exclusive tour today!
Courtesy: RealHome Services and Solutions, Inc.
View additional infoBuilt in 1955, this split level home offers approximately 1841 finished square feet, three bedrooms, two full and one half bath and attached one car garage. This home sits on an approximate 8750 sqft lot. Open House: Sunday, 4/28 12:00-3:00PM
Courtesy: Ramos Realty, (610) 866-4423
View additional infoWelcome to this beautifully maintained Bi-Level home. Nestled in the picturesque landscape of Whitehall Township and located within the esteemed Whitehall/Coplay School District, this meticulously maintained Bi-level is the epitome of comfort and charm. The spacious living room has abundant natural light streaming through the bay window, offering a serene vista of the surrounding countryside. The seamless flow of the open floor plan leads you through the living room, dining area, and kitchen, creating an inviting space for gatherings and everyday living. The first floor boasts three generously sized bedrooms and a full bath, providing ample accommodation for family and guests. Descend to the lower level, where the family room awaits with gleaming Pergo hardwood flooring and elegant Pella doors that effortlessly open up to welcome in the summer breeze. A versatile fourth bedroom or office offers flexibility to suit your lifestyle needs. Indulge in the convenience of an oversized two-car garage complete with a workbench and plenty of storage space for all your tools and equipment. Outside, a private yard awaits, fully fenced to ensure the safety of pets and children, while offering a tranquil backdrop of country fields. Unwind and entertain on the expansive patio, perfect for enjoying warm summer nights under the stars and relaxing afternoons entertaining. What sets this home apart is its ideal location â tucked away in the serenity of the countryside yet conveniently close to local amenities for effortless shopping, dining and commuting. Experience the best of both worlds, where privacy meets convenience, creating the perfect retreat to call home. Discover why the seller cherishes this home â the peaceful ambiance of country living combined with the accessibility of amenities. Don't miss your chance to make this enchanting property yours and experience the ultimate blend of comfort, convenience, and charm. Schedule your showing today. Additional Pictures Coming Soon!
Courtesy: Keller Williams Real Estate - Bethlehem, (610) 867-8888
View additional infoStep into a world where every corner whispers tales of bespoke craftsmanship and unparalleled elegance. Nestled amidst 6.359 acres of mature forest and the gentle murmurs of a creek, this one-of-a-kind sanctuary invites you to experience the epitome of Contemporary Living. You're greeted by a warm embrace of T&G wood ceilings, leading you into the heart of this contemporary masterpiece. The grandeur of the 25' high Grand Room beckons, adorned with a majestic stone fireplace, casting a soft glow that dances across the room. Entertain effortlessly in the expansive kitchen and dining area, where natural light floods through windows, illuminating the double island and granite countertops. As you prepare culinary delights, the rhythmic flow of the nearby creek serenades, infusing each dish with a touch of tranquility. Retreat to the comfort of three bedrooms and three bathrooms, each thoughtfully designed to cocoon you in luxury. Unwind in the jacuzzi, enveloped in a symphony of bubbles, as you feel one with nature. For the discerning adventurer, a private heliport awaits, accompanied by a heated/air-conditioned detached 22x48 hangar/garage, offering seamless access to boundless skies and endless possibilities. Conveniently located nearby, discover an array of malls and restaurants, while maintaining the serenity of your forest retreat. Indulge in the warmth of this extraordinary residence, where every detail is a testament to refined taste and timeless elegance. $1,150,0001605 Watson Loop Fogelsville, PA 18051
Courtesy: Redfin Corporation, (215) 631-3154
View additional infoBoasting all the must-have features of a modern home, this Lehigh Hills Versailles model just built in 2022 will be love at first sight! With 7 bedrooms and 6.5 baths spanning over 5,500 square feet there is no shortage of luxury features including being pre-wired for home automation capabilities throughout. The first thing you'll notice after entering is the captivating layout of the main level that includes premium flooring throughout, a gas fireplace and a neutral color pallet as well as all the high end finishes you dream of. Get ready to entertain in your gourmet kitchen packed with features including Quartz countertops, 42â cabinets, a double oven and a large island with seating. With this home facing North East you'll find that it's flooded with natural light with help from the extra windows, plus it's warm and bright from the additional recessed lighting throughout. Descend to the fully finished basement where the amazing features continue with a media and gaming room. No home would be complete without a 2-bay garage and EXTENDED driveway for all your "toys"! This garage is not only capable of providing storage but it is finished with drywall, epoxy floors, premium lighting and multiple EV charging stations. That's not all, if you are the type that enjoys tranquility and warm summer nights, then you will love the covered back porch. Located in the Parkland School District and close access to major highways, rest assured you'll fall in love with this home!
Courtesy: OwnerEntry.com
View additional infoWelcome home at Stone Gate Home Park! A quiet community nestled in North Whitehall Township. This 2023 Pine Grove 2 bedroom, 2 bathroom home can be yours today! This home is bright and airy. The modern kitchen provides lots of cabinet space along with plenty of counter space. Lot rent includes trash, recycling and snow removal on roadways. All Residents must be approved by the Park. Schedule your showing today!
Courtesy: BHHS Fox & Roach-Allentown, (610) 398-9888
View additional infoA sweetheart of a home! Located in the Lehigh Hills neighborhood of Parkland SD, this modern farmhouse style home will WOW you. Walk in to a view straight through to the back of the home. Immediately you are greeted w/a charming entry open to what is now being utilized as a DR, but could easily be used as a Formal LR. The open concept Kit is crafted w/modern white cabinetry, amazing SS appliances, quartz countertop, walk-in pantry & ctr island. The ctr island includes a SS sink, storage, seating, quartz countertop & pendant lighting. The adjacent Eating Area has a sliding glass dr that opens to a deck for outdoor enjoyment. The airy FR features a gas FP to warm you & provide ambiance. Continuing through to the 1st flr suite w/a BR & BA. The BA can be accessed from the BR or the hallway. Finishing the 1st flr is a great mudrm w/a built-in bench w/storage. The 2nd flr has 4 spacious BRs which includes a MBR Suite & Hall BA. The generous Master has a tray clg w/recessed lighting & walk-in closet. The MBA consists of a double vanity, water closet, stand-up shower w/glass enclosure & another walk-in closet. Finishing the 2nd flr w/a large Loft area & Lndry Rm. An expansive LL Rec Rm extends your living space greatly. Additional amenities in this home - $150K in builder upgrades, combo of Engineered HW flrs, Wall-to-Wall Carpet, Tile, Full BA in the LL, plenty of storage, 2-car gar & pretty views of the mountains. Donât wait for new construction, this one is already done for you!
Courtesy: Redfin Corporation, (215) 631-3154
View additional infoCustom built by well-known local builder, Curtis Schneck, this contemporary gem was adored and well-maintained by the original owner. Their meticulous attention to detail and quality is evident before you even step in the home! Enjoy the low-maintenance stone and siding exterior and the newer roof and gutters with leaf guards, still under warranty. Enter into the spacious foyer from the covered front porch. Step into the living room with soaring open-beamed ceilings, floor to ceiling windows and gleaming hardwood floors! Enjoy cozy evenings next to the stone fireplace. Continue into the kitchen with its sizable island, granite counters, ample cabinet space, stainless steel appliances and a beverage fridge. Enjoy your morning coffee in the sunny breakfast nook overlooking the park-like backyard. The kitchen conveniently flows into the spacious family room and is the perfect open-concept layout for gatherings. Just off the kitchen is one of two first-floor half-baths, a mudroom/laundry room and access to the backyard and oversized 2-car garage. This is an accessible home, with widened doorways and a first-floor primary bedroom and bath! The primary bedroom has a sliding door with deck access, three large closets with built-in organizers, and a huge 4-piece bathroom complete with double sinks and a jacuzzi tub. Upstairs youâll find a loft area with a beautiful view down into the living room, as well as two more bedrooms and a full bath. A full basement with stairs from the interior of the home as well as the garage offers plenty of space for additional storage. The sprawling backyard has mature trees and tasteful landscaping that highlight the nearly 1 acre lot. Enjoy summer evenings on the covered patio and recently replaced deck! All of this is conveniently located in a quiet neighborhood, near local businesses and attractions and the highly-desirable Parkland School District! Donât miss this one!
Courtesy: Real of Pennsylvania, (855) 450-0442
View additional infoThis charming brick ranch in desirable West Allentown is an absolute gem! Boasting three bedrooms and two full baths, this home has been lovingly refreshed and remodeled. Step inside to discover refinished hardwood floors and LVP flooring throughout. The brand-new kitchen boasts modern cabinets, a convenient breakfast bar, and gorgeous granite countertops. You'll find plenty of space for relaxation and entertaining with a large living room, dining room, and a finished basement featuring a cozy family room. The basement also includes a full bathroom with a shower stall, ample storage space, and a convenient walk-in cedar closet. The main level is complete with three inviting bedrooms and a beautifully renovated full bath featuring a new tub/shower surround and a stylish new vanity. Outside, enjoy the fresh air on the spacious covered front porch or retreat to the backyard with a covered carport and a lovely yard space. Conveniently located near all of the restaurants, parks, and shopping that the West End has to offer. Call today!
Courtesy: RE/MAX 440 - Pennsburg, (215) 679-9797
View additional info** seller will only allow exterior showings, and then with an acceptable letter of intent will allow access. The property is need of extensive repair. **
Courtesy: Real of Pennsylvania, (717) 635-7300
View additional infoIndulge in effortless living within this exclusive 55+ community. The Dalton Style ranch presents a blend of luxury, featuring granite countertops, elegant tiles, hardwood floors, and plush wall-to-wall carpeting complemented by custom window treatments. Revel in the open-concept design with a magnificent fireplace gracing the living room. The kitchen is a culinary haven with granite counters, hardwood floors, and a charming breakfast nook complete with bar seating. Two inviting first-floor bedrooms, including a Master suite with a private full bathroom, provide comfort and convenience. The second floor offers versatility as a third bedroom or office space. The community clubhouse is a social hub, offering a full gym, a stylish living room for entertaining, pool table, shuffleboard, and a welcoming bar area. Centrally located near major highways, shopping, and the scenic Iron Rail Trail for leisurely walks. Call today for an exclusive showing!
Courtesy: BHHS Fox & Roach-Haverford, (610) 649-4500
View additional infoHere is an excellent opportunity to own a suitably located spacious 5 bedroom, 3 full bath brick house in the Westend area. An inviting front porch leads you to the main floor with a sizable living & dining room, displaying a high ceiling which adds charm to that area. Alongside is a roomy eat-in kitchen with ceramic tile flooring and full bath finishes this level. The rear door exits to a backyard. Moving on to the second floor are 4 generous size bedrooms with a decent size hall bath with tub and a vanity. The third floor has an additional good size bedroom with a full bath. Most of the windows have been replaced during the current ownership . The basement is big with ample space for storage and work area along with laundry hookup. The property needs some cosmetic updates and roof-leak repair noted in the front bedroom on second floor during recent heavy rains. This home is conveniently located near major highways, shopping centers and restaurants and is ideal for first time home buyers or those looking to make an investment. The buyer is responsible for ordering U&O and taking care of any deficiency on the U&O. The property is being sold as is. Seller will not make any repairs and seller will not clear out any stuff remaining in the house.
Courtesy: EXP Realty, LLC, (888) 397-7352
View additional infoWelcome to 1337 West Hickory Street, Allentown, PA â A Stunning Remodel! Nestled in the heart of Allentown, this beautifully remodeled home has a great touch of modern elegance. Included in this 4-bedroom and 1-bath home are stainless steel appliances, quartz countertops with custom cabinetry, and a stylish backsplash. Situated in a friendly community close to parks, schools, shopping, and dining. Easy access to major highways for a convenient commute. 1337 West Hickory Street is more than just a house; it's a place to call home. This property offers a unique blend of modern amenities and classic charm, making it the perfect choice for anyone looking for style, comfort, and convenience in Allentown. Don't hesitate to schedule your tour today!! $2,450,0003050 Fairfield Drive Allentown, PA 18103
Courtesy: Carol C Dorey Real Estate, (610) 346-8811
View additional infoWelcomingâ¦Gracious⦠Refined. Fairfield has many of the qualities of the perfect host and is a particularly fine example of a notable estate property. The timeless design, with modern interpretation, provides exceptional livability in a home with comfortable proportions. Fairfield is located on a quiet road with other stunning and noteworthy homes. Nestled quietly on its acreage, with a fabulous pool and custom landscaping, the property is bordered by Lindberg Park, where mature trees and open parkland are the picturesque backdrop. As the seasons change, autumn and winter are as stunning as spring and summer. Inside, the amenities befit the house, and each turn reveals delightful architectural details in a warm and inviting ambiance. Every room is bathed in light, with a layout that provides an open floor plan and showcases richly laden and exemplary woodwork. Designed for grand or intimate gatherings, Fairfield has an architectural scale and custom embellishments that will take your breath away. With an eye to flow and function, the first floor has ten foot ceilings. A bedroom suite, on the first floor, is perfect for guests and extended family. A gourmet kitchen boasts every appliance required by a master chef, with a plethora of cabinets and stunning honed granite counters, opening to the family room and breakfast room, each with fireplaces. Multiple French doors open to an expansive screened porch, with fireplace, a bluestone patio, a custom pool and professional landscaping. The second floor primary suite is an intimate retreat, offering a separate sitting area and fireplace, beverage bar, dressing room, a sumptuous master bath and a private office. On this floor, there are 4 additional bedrooms, each with a bath, and a 2nd family room with vaulted ceiling. Another staircase is a surprise ... it reaches for stars, rainbows and fireworks, taking you to the magic of a cupola with built-in seating for a 360 degree view. Finally, the lower level completes Fairfieldâs 11,700 square feet. There is a game room, bar, rec room, billiards room and exercise room on this floor. A four car garage will allow everyone a parking space, or simply entice you to add a special collectable. Access to The Lehigh Parkway, a 629 acre park along the Little Lehigh River, is at the end of the block. The Lehigh Parkway is just beautiful ⦠with many walking and running paths and loops. A house to live in, to entertain in, and to cherish, this classic colonial is a genteel blend of grace and subdued elegance, offering every detail befitting a home of this quality. There are few traditional home enthusiasts who have not dreamed of finding such a house, with such outstanding quality and condition, in an area renowned for its gracious properties. This utterly romantic home may be the best property you will ever see, effortlessly striking a remarkable balance between spaciousness and warm intimacy. Open House: Sunday, 4/28 1:00-3:00PM
Courtesy: RE/MAX Of Reading, (610) 670-2770
View additional infoWelcome to 6227 Jenna Courtâ your cozy haven tucked away in a quiet cul-de-sac! This charming home, crafted in 2020, provides you with a delightful blend of modern flair and earthy charm. Spread out across almost an acre, there's plenty of room for outdoor fun and relaxation. Say goodbye to hefty energy bills with leased solar panels and a whole-house battery system, keeping your carbon footprint low and your wallet happy! Whether you're soaking up the sunshine indoors or lounging in the backyard, this home is all about easy living. Feeling adventurous? A chicken coop is in the works, giving you the chance to try your hand at urban farming. But don't worry⦠if chickens aren't your thing, it's easy to repurpose the space. Plus, there's potential galore with the unfinished walk-out basement, ready for your personal touch. Transform it into the ultimate entertainment space, a home gym, or whatever suits your lifestyle. Come see for yourself how this home checks all the boxes for cozy, eco-friendly living. Don't miss out on your chance to call this gem yours!
Courtesy: Ling Realty, Inc., (610) 867-2400
View additional infoWell kept spacious row home is located in Allentown with nice size living room, formal dining room, kitchen and 4 bedrooms, 1 full bath plus fenced yard with off street parking for up to 2 cars. Freshly painted, nice flooring, laundry room off the kitchen. Nice fenced back yard, home has enclosed side porch. Economic newer gas heat replaced in 2022. Seller provides a pre-sales Certificate of Compliance from City of Allentown to Buyers. Please call today for an appointment!!
Courtesy: Ergo Real Estate Company, (267) 607-3551
View additional infoGreat investment property on the West End of Allentown! DUPLEX unit 1- 2 bedroom 1 bathroom - Projected $1,500 unit 2- 1 bedroom 1 bathroom - $1,200 Water - 200 a quarter Trash - 975 a year School /local - 2,500 Insurance - 1,000 a year
Courtesy: D.R. Horton Realty of Pennsylvania, (856) 230-3005
View additional infoThe Delmar by D. R. Horton is one of the lowest priced new construction 2-story townhomes in Upper Macungie located in an inviting community with ample open space! This townhome features 1,500 square feet of open living space, 3 bedrooms, 2.5 bathrooms and a 1-car front-entry garage. This home is an interior unit. The main level eat-in kitchen with quartz countertops, upgradad cabinets, stainless steel appliances (including a refrigerator) and pantry opens to an airy, bright dining and living room. The second level features 3 bedrooms, all with generous closet space, a hall bath, upstairs laundry complete with a washer and dryer and a spacious owner's suite that highlights a walk-in closet and owner's bath with a double vanity and quartz countertops. The community also features wonderful amenity including playground, open space. Our location is truly unmatched with close proximity major highways and nearby cities such as Allentown, Lehigh Valley, and Bethlehem. Enjoy an abundance of shopping, restaurants, fitness and lifestyle activities, theater venues, farmers markets and much more! Local attractions include the beautiful Lehigh Valley Zoo, Crayola factory, Doney Park and many more! All your everyday needs can be met by taking a quick drive to nearby Wegmans, Target, Giant supermarket and more. Parkland Crossing provides convenience at an affordable price! **Photos are representative and not the actual home. Finish colors in this home may be different. **
Courtesy: D.R. Horton Realty of Pennsylvania, (856) 230-3005
View additional infoThe Delmar by D. R. Horton is one of the lowest priced new construction 2-story townhomes in Upper Macungie located in an inviting community with ample open space! This townhome features 1,500 square feet of open living space, 3 bedrooms, 2.5 bathrooms and a 1-car front-entry garage. This home is an interior unit. The main level eat-in kitchen with quartz countertops, upgradad cabinets, stainless steel appliances (including a refrigerator) and pantry opens to an airy, bright dining and living room. The second level features 3 bedrooms, all with generous closet space, a hall bath, upstairs laundry complete with a washer and dryer and a spacious owner's suite that highlights a walk-in closet and owner's bath with a double vanity and quartz countertops. The community also features wonderful amenity including playground, open space. Our location is truly unmatched with close proximity major highways and nearby cities such as Allentown, Lehigh Valley, and Bethlehem. Enjoy an abundance of shopping, restaurants, fitness and lifestyle activities, theater venues, farmers markets and much more! Local attractions include the beautiful Lehigh Valley Zoo, Crayola factory, Doney Park and many more! All your everyday needs can be met by taking a quick drive to nearby Wegmans, Target, Giant supermarket and more. Parkland Crossing provides convenience at an affordable price! **Photos are representative and not the actual home. Finish colors in this home may be different. **
Courtesy: D.R. Horton Realty of Pennsylvania, (856) 230-3005
View additional infoThe Delmar by D. R. Horton is one of the lowest priced new construction 2-story townhomes in Upper Macungie located in an inviting community with ample open space! This townhome features 1,500 square feet of open living space, 3 bedrooms, 2.5 bathrooms and a 1-car front-entry garage. This home is an interior unit. The main level eat-in kitchen with quartz countertops, upgradad cabinets, stainless steel appliances (including a refrigerator) and pantry opens to an airy, bright dining and living room. The second level features 3 bedrooms, all with generous closet space, a hall bath, upstairs laundry complete with a washer and dryer and a spacious owner's suite that highlights a walk-in closet and owner's bath with a double vanity and quartz countertops. The community also features wonderful amenity including playground, open space. Our location is truly unmatched with close proximity major highways and nearby cities such as Allentown, Lehigh Valley, and Bethlehem. Enjoy an abundance of shopping, restaurants, fitness and lifestyle activities, theater venues, farmers markets and much more! Local attractions include the beautiful Lehigh Valley Zoo, Crayola factory, Doney Park and many more! All your everyday needs can be met by taking a quick drive to nearby Wegmans, Target, Giant supermarket and more. Parkland Crossing provides convenience at an affordable price! **Photos are representative and not the actual home. Finish colors in this home may be different. ** How may I help you?Get property information, schedule a showing or find an agent |
|||||||||||||||||||||||||||||||||||||||||||||||||||||||||||||||||
Copyright © Metropolitan Regional Information Systems, Inc.


