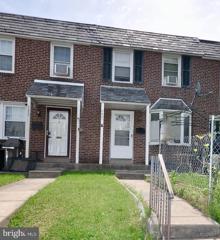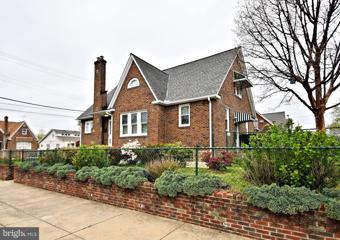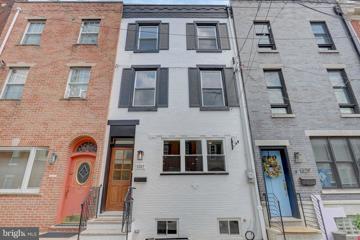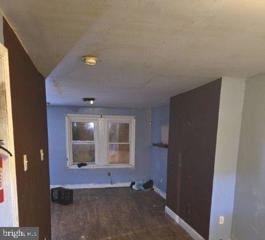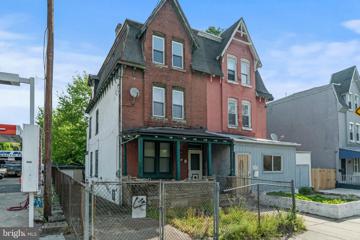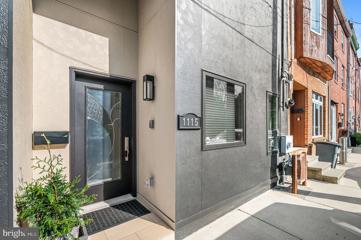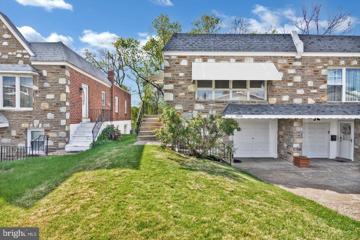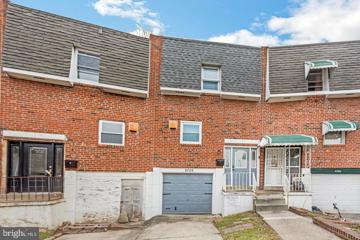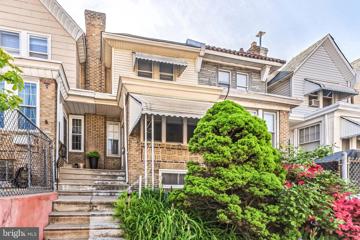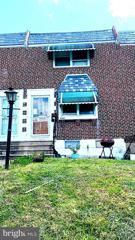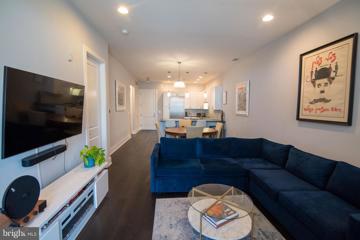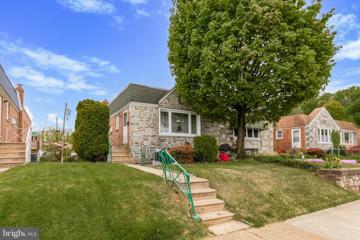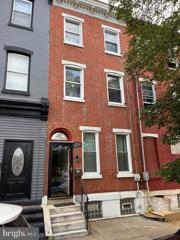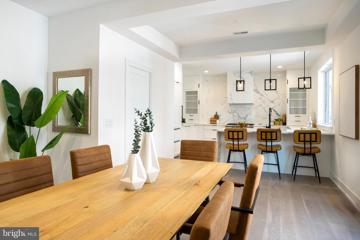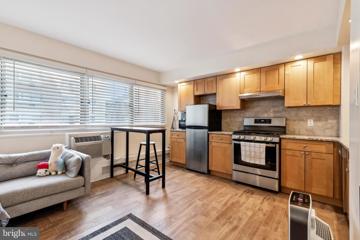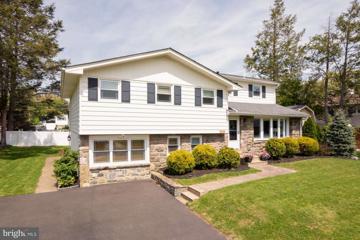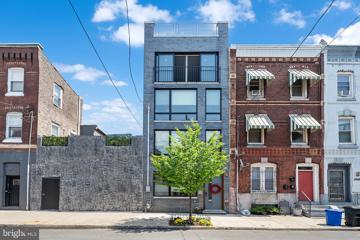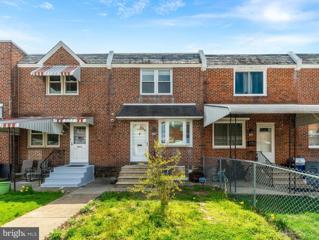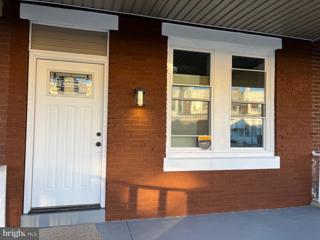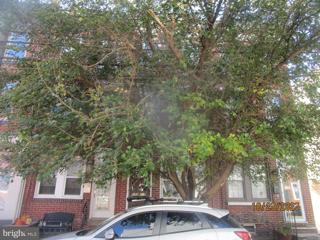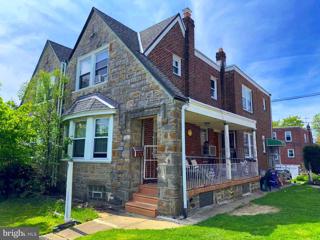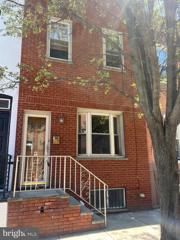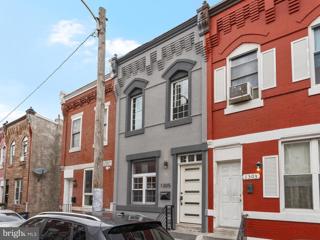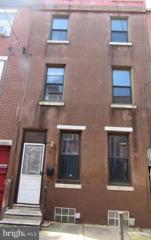 |  |
|
Philadelphia PA Real Estate & Homes for Sale3,908 Properties Found
The median home value in Philadelphia, PA is $260,000.
This is
higher than
the county median home value of $232,250.
The national median home value is $308,980.
The average price of homes sold in Philadelphia, PA is $260,000.
Approximately 48% of Philadelphia homes are owned,
compared to 41% rented, while
10% are vacant.
Philadelphia real estate listings include condos, townhomes, and single family homes for sale.
Commercial properties are also available.
If you like to see a property, contact Philadelphia real estate agent to arrange a tour
today!
1–25 of 3,908 properties displayed
Courtesy: Exceed Realty, (215) 355-5353
View additional info
Courtesy: Keller Williams Real Estate-Blue Bell, (215) 646-2900
View additional infoWelcome to 6900 Frontenac St. This charming Cape Cod style home has been owned by one family since 1937. The home has been very well cared for over the years. The owners just replaced EVERY window in 2022 and the roof was replaced in 2010. This home offers a large living space, dedicated diningroom and eat in kitchen as well as 2 ample sized bedrooms and a full bath on the first floor. Upstairs you will find 2 more large bedrooms and a powder room ( where a shower/bath can be easily added). There is also a large attic space on this level that lends itself to storage or could easily be converted to an office or bonus room. The basement is unfinished but dry and has a walkout. This lovely home is surrounded by mature flowering bushes and flowers and is fully fenced. The detached 2 car garage is perfection. This is a must see. Don't miss out. Open House: Saturday, 5/4 11:00-1:30PM
Courtesy: KW Empower, vicki@kwempower.com
View additional infoNestled in the heart of Passyunk Square, this stunning fully renovated home stands as a testament to modern urban living. Boasting 3 bedrooms, 2.5 bathrooms, and a host of luxurious amenities, including a finished basement and a rooftop deck, this residence offers unparalleled comfort and style. Upon entry, you're greeted by a spacious living and dining area adorned with wide plank hardwood floors, complemented by a convenient powder room nearby. The expansive kitchen beckons with its 8' center island, custom hunter green cabinets, and Bespoke appliances. Step outside to a generous rear yard, perfect for hosting BBQs or cultivating your own urban oasis. Descend to the lower level, ideal for additional living space, complete with ample storage. Upstairs, discover two generously sized bedrooms and a beautifully appointed hallway bathroom, along with a convenient laundry room. The third floor unveils a private bedroom suite, featuring cathedral ceilings and exposed brick walls for a chic loft-style ambiance. Indulge in the lavish master bathroom with a deluxe 7' shower and Carrara marble countertops. The suite also includes a cozy sitting area with a dry bar and wine fridge, leading to a tranquil outdoor terrace, ideal for soaking in city sunsets. Enjoy the vibrant neighborhood amenities, from restaurants to cafés, all within walking distance, while being conveniently close to center city and public transportation. Complete with a washer/dryer and a one-year builder warranty, this home epitomizes contemporary city living at its finest. The only thing missing is you! Schedule your appointment today.
Courtesy: KW Empower, vicki@kwempower.com
View additional infoGreat investment opportunity. Property needs some work, but it is amazing investment to buy renovate and hold or to flip.
Courtesy: Prime Realty Partners, (856) 906-5885
View additional infoWelcome to Germantown. Turn this huge Twin Home into your own personal Masterpiece. Situated on a Fully Fenced in Lot with long extended driveway, to store 4+ car. 1 car Garage. This Full 3 story home currently has 5/6 bedrooms and 1.5 bathrooms. This home also has an additional sink in one of the 3rd story bedrooms. With beautiful High Ceiling, Extenuating Stair cases and large bedrooms - this property can be turned into another 1/2 million dollar property like it's neighbors on the next street over. Investors - here is your chance. If you know Germantown, you know what you can make this. Open House: Saturday, 5/4 11:30-1:00PM
Courtesy: BHHS Fox & Roach-Center City Walnut, (215) 627-6005
View additional infoIndulge in upscale living within this impeccably maintained Northern Liberties abode. Embracing an impressive array of coveted amenities, this residence offers the convenience of TWO (2) PRIVATE PARKING SPACES, a chef's kitchen, and ample room for hosting guests. Situated on an expansive lot, the property spans over 3100 square feet, comprising three generously sized bedrooms, including a lavish owners suite complete with a customized walk-in closet, and a total of three and a half baths throughout the home, including a full bathroom in the finished basement, which ultimately could be an extra bedroom that would be ideal for guests or an in-law suite. This remarkable home boasts plentiful storage solutions throughout, with additional storage available in the basement. The main level greets you with a striking two-story wall of windows extending to the second floor, infusing the interiors with natural light and accentuating the seamless transition between the living room, dining area, and gourmet kitchen. The lower level offers a second living area (or an additional bedroom), accompanied by a full bathroom, and a fully finished basement for enhanced adaptability. Convenience reigns supreme, with a bathroom on each level and a dedicated second-floor laundry room furnished with a washer and dryer. Ascend to the rooftop deck and behold breathtaking vistas of the city skyline and the majestic Ben Franklin Bridge. Multiple balconies further adorn this magnificent home, providing idyllic spots for relaxation or enjoying a morning coffee or evening glass of wine. This property epitomizes refined urban living, replete with all the desired amenities. Don't let the chance slip away to embrace luxury living in Northern Liberties. Schedule your viewing today and seize the opportunity to call this exceptional property your own. Additionally, the home features two-zone heating and cooling systems, as well as pre-wiring for a security system, and benefits from a brand-new roof, with a warranty that conveys to the new owner. Prime public transportation options await right outside your doorstep, alongside a plethora of restaurants, cafes, bars, boutique shops, parks, and green spaces. Nestled amidst three burgeoning neighborhoodsâFishtown, Old Kensington, and Northern Libertiesâthis home offers unparalleled convenience in every direction. For commuters, effortless access to I-95 and I-676/I-76 further enhances the appeal of this prime location. A video tour of the property is available upon request.
Courtesy: Keller Williams Real Estate - Newtown, (215) 860-4200
View additional infoWelcome home to 9018 Cloverly Rd, a beautifully refinished home. Upon entering you come into a bright and sunny open floor living room with huge windows and views into the kitchen and dining area. The kitchen has all stainless steel appliances, granite counters, white 42" shaker cabinets with soft close technology and a breakfast nook for extra seating. A subway tile back splash, recessed lights, under cabinet lighting and an extra deep sink will make cooking in this kitchen a sheer pleasure. Three generously sized bedrooms are on this level and share a bathroom with Moen fixtures, ceramic tile floors and walls, new vanity and a barn door that adds charm and saves space. The lower level has a finished family room with Pella slider doors to the fenced in back yard with tree views (Pennypack Park) for privacy. There are two closets for storage in addition to a powder room. There is an unfinished space that is clean and boasts new floors. This space is for storage, laundry and has an access door to the outside and garage. The one car garage allows for even more storage. This home has many more features: new luxury vinyl plank flooring throughout the entire house (there are hard wood floors under the plank flooring on the upper floor only), new multi zone mini split AC system with 3 active zones, fresh paint, new front entry and lower level doors with new lighting and so much more. Call today to see this beauty!
Courtesy: Keller Williams Real Estate Tri-County, (215) 464-8800
View additional info****Price Reduction of $6,500 to allow new homeowner to complete any repairs. Welcome to 4704 Wallace Place This lovely home is equipped with 4 bedrooms, 2 bathrooms, finished basement, updated kitchen, huge deck, garage and driveway parking and a whole lot more! As you walk into the home you enter into the foyer area and than you are greeted with the fully updated kitchen and the large dining area. On the other side of the dining area is the living room and the walk out deck. Heading upstairs you will find 3 large bedrooms and a fully updated bathroom. Making your way down to the basement level of the home is where the 4th bedroom is located which could easily be used as an office or a man cave instead. The laundry area and 2nd bathroom is also in the basement section of the home. Out back of the home is a spacious back yard with plenty of room to entertain. Close to shopping, restaurants, The Philadelphia Zoo and approximately 20 minutes to Philadelphia airport and a 10 minute train ride to Center City. Come see this home today and make it yours!
Courtesy: Coldwell Banker Hearthside Realtors, (215) 379-2002
View additional infoHuge 3 bedroom 2 full bath strait through home. Enter into the big LR with HW floor followed by DR and a brand new big top of the line kitchen with granite wood cabinets, granite countertop CT floor and backsplash and island. 2nd Fl has 3 big bedrooms and a full bathroom. Basement is fully finished with CT floor and with a full bath with jacuzzi tub and stand up shower also separate utility room. Updated heater with central AC. In the basement there is a stump pump with french drain system. The whole house is freshly painted. All you have to do is just move in.
Courtesy: Keller Williams Real Estate Tri-County, (215) 464-8800
View additional infoCome and see this straight through home featuring hardwood flooring throughout. Living room with ceiling fan and decorative fireplace. Formal dining room. Large eat in kitchen with an abundance of cabinets and counterspace, refrigerator, double sink, two ceiling fans, and an exit door too small open air deck. The second floor offers main bedroom with expanded closet and ceiling fan. Three piece ceramic tile bath. Two additional bedrooms, both equipped with ceiling fans completes the level. The basement is full size with a section dedicated to the laundry area with washer and dryer included. Heater area. The garage has been nicely converted to multipurpose bonus room. This home also offers a home warranty for extra peace of mind. Don't delay call your realtor today!
Courtesy: Panphil Realty, LLC, (215) 332-3089
View additional infoOpen House: Saturday, 5/4 12:00-2:00PM
Courtesy: KW Empower, vicki@kwempower.com
View additional infoOnly one of three units in the building that offer a private entrance, in addition to the main lobby with 24/7 concierge, providing direct access to Front Street for easy use of delivery services, ride shares, and even walks with your favorite pet (or person)! There is also an assigned parking space in the attached garage, ensuring a secure spot whenever you return home. Upon entering the condo, you are greeted by an open floor plan, showcased by 10â ceilings, recessed lighting, and large windows that bathe the home in light. The gourmet kitchen is complete with stainless steel Gaggenau appliances, quartz countertops and breakfast bar, and plenty of storage for all of your culinary needs. The spacious bedroom easily accommodates a king bed and a separate reading/office area, and boasts newly-installed carpet (April, 2024), an abundance of natural light, and two large closets with professionally curated organization. The bathroom has a frameless glass shower with marble tiling, dual sinks, Kohler fixtures, and tile flooring. Adjacent to the kitchen is a large walk-in pantry, with a front-loading Bosch washer and dryer and built-in storage, as well as a separate coat closet. Residents of 410 Society Hill enjoy full-service concierge, community room, bike storage, serene courtyard with reflecting pool and common area seating, plus an updated rooftop deck with an additional lounge area and panoramic views of the Delaware River and Philadelphia skyline. The rooftop renovation will be completed in June. Residents are steps away from Headhouse Square, which includes a year-round farmerâs market, various craft fairs, and a range of local restaurants and entertainment. Olde City and Queen Village are also within walking distance, and there is quick access to I-95 and I-676.
Courtesy: Honest Real Estate, (215) 904-6001
View additional infoAttention buyer and investors! Welcome to this stone and brick twin rancher located on one of the nicest blocks in Pennypack! This is a well maintained 3 bedroom, 1.5 bath, with a little upgrade this house has the potential to become your forever home or a lucrative investment opportunity. Don't miss your chance to make your mark on this hidden gem in Pennypack â your dream home awaits!
Courtesy: Integrity Real Estate Services, (215) 849-1111
View additional info$1,595,000808 Fitzwater Street Philadelphia, PA 19147
Courtesy: JPH Realty Advisors, LLC, (610) 572-1120
View additional infoStep into luxury living in this newly renovated gem nestled in the heart of Philadelphia's vibrant neighborhoods. Located in the highly coveted Meredith Catchment school district, this stunning home offers the perfect blend of modern elegance and classic charm. No detail has been spared in the meticulous renovation of this residence. The open-concept layout seamlessly connects the living, dining, and kitchen areas, creating an ideal space for both relaxation and entertainment. The gourmet kitchen is a chef's dream, featuring top-of-the-line appliances, custom cabinetry, and luxurious quartz countertops. Retreat to the spacious master suite, where tranquility awaits. Relax in the spa-like ensuite bathroom complete with a soaking tub, dual vanity, and sleek fixtures. Three additional bedrooms provide ample space for family or guests, each offering comfort and style. But the luxury doesn't end indoors. Step outside to your private oasisâa rare find in the city. Enjoy al fresco dining on the expansive rooftop terrace, surrounded by stunning views of Philadelphia's skyline. With two designated parking spaces, convenience is at your fingertips, allowing for easy access to all the city has to offer. This is more than just a home; it's a lifestyleâone that combines sophistication, comfort, and convenience in one of Philadelphia's most sought-after neighborhoods. Don't miss your chance to experience urban luxury at its finest. Schedule your private tour today and make this exquisite residence your own.
Courtesy: Compass RE, (267) 435-8015
View additional infoIncredible opportunity to live in a fully renovated, meticulously maintained, studio condominium unit with ALL UTILITIES included. Thoughtfully-designed, this home boasts a full-sized kitchen with stainless steel appliances, gas range, dishwasher, refrigerator, granite counters and ample cabinetry space. A bright and clean bathroom featuring a tiled shower with glass doors, complete this move-in ready home. River West Condominium is a pet-friendly building and the monthly fees include a 24-hour front desk, secured entry, fitness center, resident's lounge, on-site management, and ALL UTILITIES (gas, electric, water, and basic cable). Located in the Rittenhouse Square neighborhood, this home is blocks away from the best of Philly's dining and retail scene, world-class museums and cultural attractions, and is convenient to public and mass transit, Penn, Drexel, and more!
Courtesy: HomeZu, (855) 885-4663
View additional infoNO SHOWINGS WITHOUT A MORTGAGE PRE-APPROVAL! Welcome to a meticulously crafted haven of charm and warmth, nestled in the highly sought-after Pine Valley neighborhood. Situated on a very quiet U-shaped street, this home offers the perfect blend of tranquility and convenience, creating an idyllic setting for a lifetime of memories to be made. From the moment you arrive, it's evident that this residence is more than just a house â it's a sanctuary of unparalleled elegance and thoughtful design. As you enter, be greeted by the timeless allure of custom built-ins seamlessly integrated into the living room, offering both functionality and a touch of classic charm. The heart of this home lies in the custom kitchen, a culinary masterpiece boasting top-of-the-line cabinets designed to perfection. Whether preparing gourmet meals or hosting gatherings with loved ones, this space is sure to inspire the inner chef within. The graceful wainscotting adorning the walls and the crown moulding gracing the ceilings evoke a sense of refined luxury, while tasteful wallpaper accents add depth and character to each room. Step outside to discover a pavered backyard oasis, where tranquility awaits amidst lush greenery. Perfect for outdoor entertaining or quiet moments of reflection, this private retreat offers a serene escape from the hustle and bustle of everyday life. With a new driveway and sidewalk completing the picture of perfection, this move-in ready residence offers convenience and peace of mind. And for families seeking educational excellence, the top-rated and highly sought-after K-8 school nearby ensures a bright future for young minds. Additional amenities include a 10x20 barn-style shed with a loft, providing ample storage space for all your needs. This enchanting abode is truly move-in ready, meticulously maintained and exuding a sense of welcoming warmth. Whether entertaining guests in the spacious living areas or enjoying quiet moments of relaxation in the cozy bedrooms, every corner of this home exudes an inviting atmosphere. Welcome home to luxury living at its finest!
Courtesy: BHHS Fox & Roach-Center City Walnut, (215) 627-6005
View additional infoWelcome to 1309 s. 16th Street, the crown jewel of Newbold! This ultra-rare FOUR FLOOR property is only six years old and is full of exceptional spaces including THREE bedrooms, FOUR FULL BATHROOMS, a FOURTH FLOOR ENTERTAINMENT AREA, ROOF DECK, and FINISHED BASEMENT! Approximately four years left on the FULL TAX ABATEMENT! Oversized windows on every floor elicit amazing natural light throughout the home. Enter the open first floor plan and you will notice the beautiful hardwood floors and crown molding throughout the space. The designer kitchen has it all including marble counters, white and gray shaker cabinetry, Samsung stainless steel appliance package, large island, marble backsplashes and a wine refrigerator! Head out to the large back patio through sliding doors to enjoy your al fresco dining! The second floor holds two large guest bedroom spaces with large closets split by a beautiful hall bath with oversized white subway tile floor and tub surround. The third floor ownerâs suite leaves nothing left to be desired and includes a generously sized bedroom, a gorgeous five piece bathroom with an Onyx marble shower wall detail and rain head, soaking tub, large format tiles, and double sink vanity, and finally a huge walk-in closet! The possibilities are limitless on the fourth floor space which has a full bath, wet bar and sliding doors. Make it a guest suite, entertainment floor, gym, play room, office space, or whatever your heart desires. Top it all off with a fully finished basement with another full bath, laundry area, and large storage closet, and an amazing roof deck to enjoy skyline and ballpark views! Additional upgrades include: Custom blinds throughout, dual zoned HVAC, brand new washer and dryer, surround sound speakers in living room, whole home air purification system, natural gas line to grill, and Pella windows and doors! Walkable to everything including the Broad Street line, Passyunk Sq, Graduate Hospital, Rittenhouse Sq, Fitler Sq and all the restaurants and shops they have to offer and easy access to all major highways. Donât let this one of a kind opportunity pass you by!
Courtesy: Long & Foster Real Estate, Inc., (610) 225-7440
View additional infoWelcome to 8037 Terry Street! Nestled in the vibrant heart of Holmesburg, this beautifully renovated two-story gem offers an exceptional blend of modern luxury and classic charm. From the moment you step inside, you'll be captivated by the exquisite details and craftsmanship design that make this house a true masterpiece. As you enter, youâll be greeted by the spacious living room and dining area, creating an elegant and inviting atmosphere. Natural light pours in through large windows, highlighting the gleaming luxury laminate floors and accentuating the thoughtful craftsmanship that went into every corner of this home. The kitchen is a culinary delight, boasting a perfect fusion of reclaimed accents and contemporary style. White shaker cabinets & granite countertops provide a luxurious touch, while the Stainless Steel appliance package ensures top-tier functionality for all your culinary endeavors. Whether you're a seasoned chef or just love to entertain, this kitchen is sure to be the heart of your home. Upstairs, you'll discover two generously sized bedrooms, each thoughtfully designed with comfort and style in mind. The primary suite is a true retreat, complete with ample closet space, and electric fireplace. A shared bathroom boasts custom accent tiles, adding a touch of uniqueness to your daily routine. The additional bedroom offer versatility and flexibility, perfect for a growing family, guests, or a home office. The lower level features an extra room perfect for storage gym or home office. A small shed is also available from additional storage space. Home features upgraded windows, electric, Central Air system, & plumbing! Security Cameras are also set up in front & back of the home with control monitors in the lower level. Don't miss your chance to make this exceptional Northeast residence your forever home. Schedule a showing today!
Courtesy: RE/MAX One Realty, (215) 745-7000
View additional infoSchedule to see this completely remodeled brick face row home with 4 bedrooms and 2 and a half bathrooms. Upgraded throughout and fully finished basement.
Courtesy: Leibovitz Real Estate, LLC, (215) 634-0800
View additional infoWell maintained three bedroom, one full bathroom and first floor powder room. This home has been in the family many years and is now looking for new ownership. The home is located on a quiet street in Northern Liberties with easy public transportation and many nearby restaurants. The basement is full concrete with good height and all the mechanical systems. Come take a look and you will not be disappointed.
Courtesy: Realty Mark Associates, (215) 376-4444
View additional infoWelcome to 836 Knorr street. This beautiful masonry is minutes away from shopping centers and super markets, it's only 3 minutes away from the neighborhood high school which makes everything so convenient. Kitchen countertop, cabinets, gas stove, and refrigerator were replaced in 2023. Roof top was replaced in 2021
Courtesy: BHHS Fox & Roach-Moorestown, (856) 234-0011
View additional infoWelcome to 2419 Garnet in the hart of south Phila. This home features a finished basement , hard wood floors on first floor and tile in the kitchen . 3 bedrooms 1 bath .This home is being sold as is .
Courtesy: Chapel Realty Sales, (215) 473-7140
View additional infoLOCATION LOCATION LOCATION! Nestled in the heart of Brewerytown, this charming and beautifully renovated home is impressive at every turn. As you enter, this home features a charming main level with sprawling hardwood floors, open floor plan, and tons of natural light. The living room features an inviting fireplace inset within a beautiful mantel. Flow through the quaint dining area to your brand new kitchen with amble cabinets in white and stainless appliances. Luxurious quartz countertops add class and sophistication to the space. Thereâs a conveniently located powder room on this level with stylish finishes and access to a quant rear patio/deck, great for relaxing, grilling, or growing herbs. The second level hold just as much charm as the first. Here you will find two generous sized bedrooms, each boasting a plethora of natural light and generous closet space. Also on this level you will find a stunning 4 piece hall bathroom that screams luxury. Key features include a large large glass-enclosed shower, beautiful jetted spa tub, and extra large vanity. As we descend to the basement level, we find an addition third bedroom, full bath and laundry area. Beautiful hardwood floor and stainless appliance adorn this lower level and is perfect as guest suite, in-law suit or even office area. All of this and just minutes away from Fairmount Park, Boathouse Row, the Schuylkill River and The Philadelphia Museum of Art. Walk or bike to nearby Girard Avenue where you'll find breweries, cafes, restaurants and shops. Also nearby are several SEPTA bus routes offering easy access to Center City and surrounding suburbs. Minutes to Kelly Drive and I-76 Expressway. Come look and see for yourself and make this house your Home!
Courtesy: Fifth Realty, (215) 253-6085
View additional infoItalian Market Gem with Endless Potential! Discover the allure of city living in the heart of Philadelphia's historic Italian Market district. Nestled within a vibrant community, this three-story, four-bedroom, one-bathroom home offers a cozy retreat brimming with character and potential. Step inside to find a layout that invites you to make it your own. While modest in size, this charming abode presents an excellent opportunity for renovation and updating, allowing you to tailor the space to your unique needs and style. Ascend to the upper floors, where four bedrooms await, each offering a peaceful haven to unwind and recharge. Natural light filters through, creating a warm and inviting atmosphere throughout. Convenience is key in this prime location, with easy access to all major highways for seamless commuting. Immerse yourself in the vibrant energy of the Italian Market, where an array of culinary delights, eclectic shops, and cultural experiences await just steps from your door. Whether you're a savvy investor looking for your next project or a homeowner eager to put your stamp on a piece of Philadelphia's history, this property presents an exciting opportunity to create a cozy urban retreat in one of the city's most iconic neighborhoods.
1–25 of 3,908 properties displayed
How may I help you?Get property information, schedule a showing or find an agent |
|||||||||||||||||||||||||||||||||||||||||||||||||||||||||||||||||
Copyright © Metropolitan Regional Information Systems, Inc.


