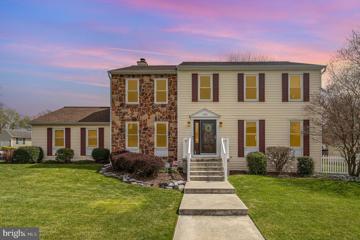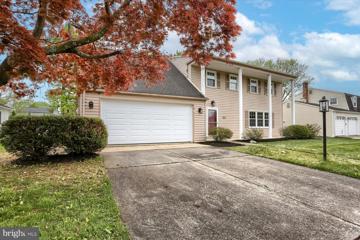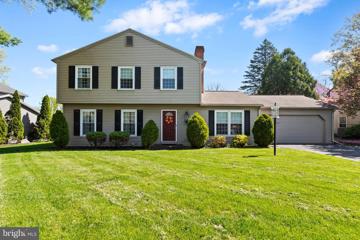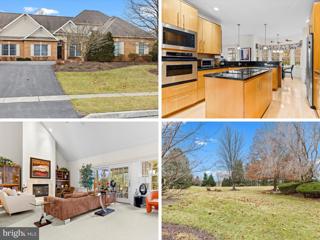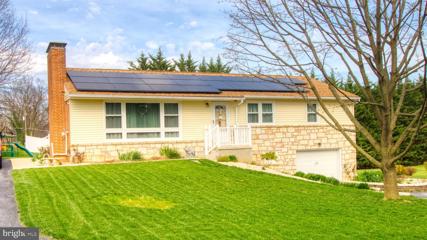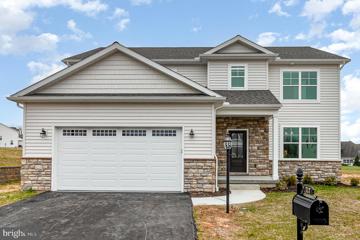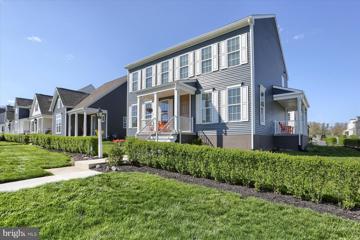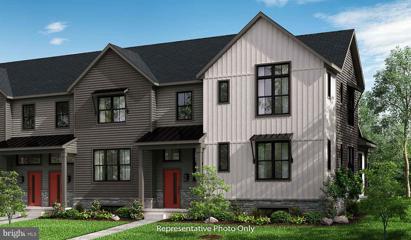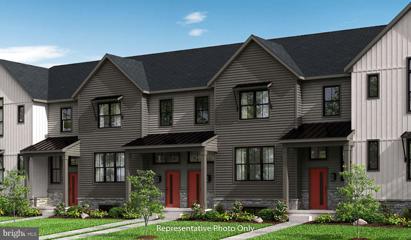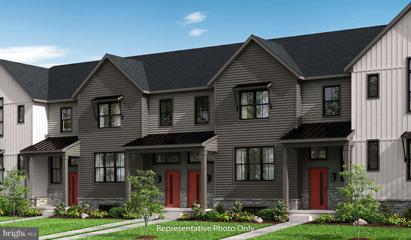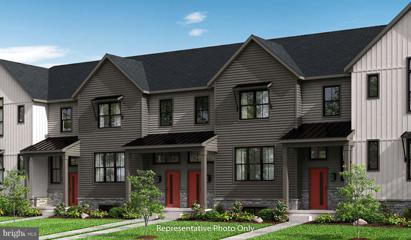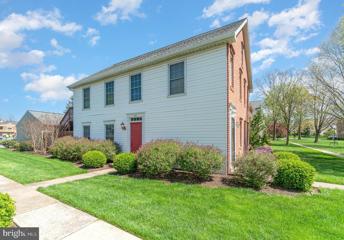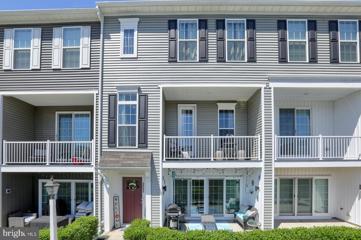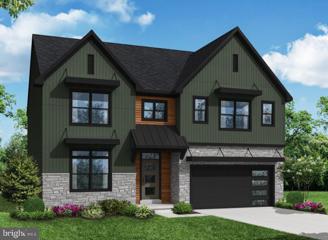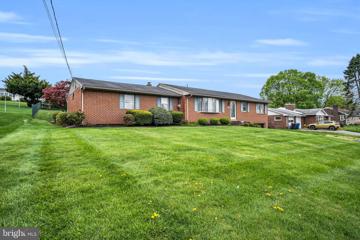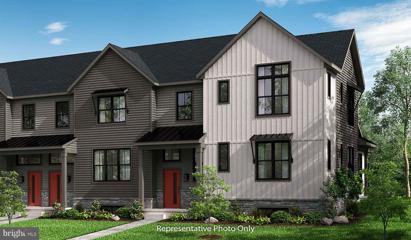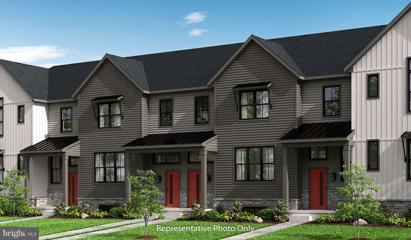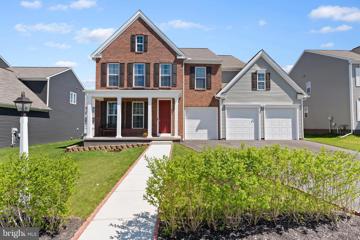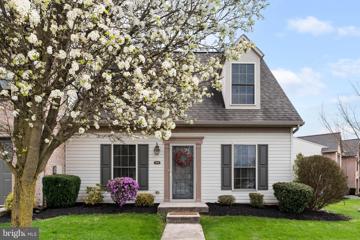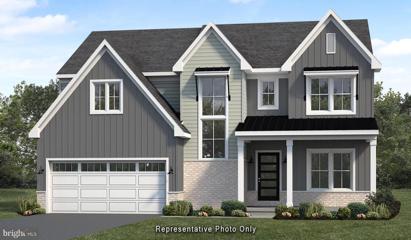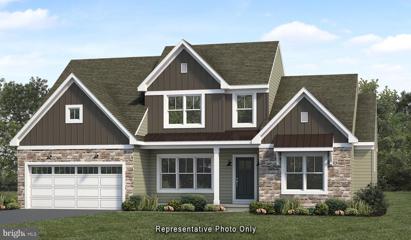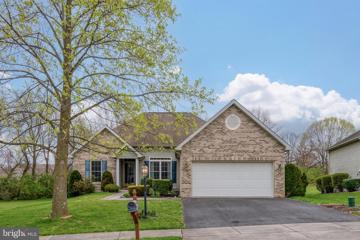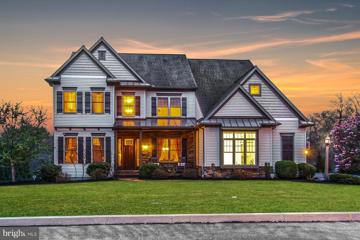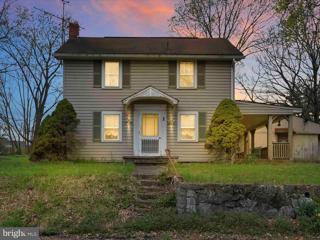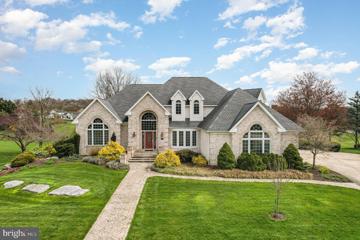 |  |
|
Mechanicsburg PA Real Estate & Homes for Sale144 Properties Found
The median home value in Mechanicsburg, PA is $369,100.
This is
higher than
the county median home value of $230,000.
The national median home value is $308,980.
The average price of homes sold in Mechanicsburg, PA is $369,100.
Approximately 59% of Mechanicsburg homes are owned,
compared to 35% rented, while
5% are vacant.
Mechanicsburg real estate listings include condos, townhomes, and single family homes for sale.
Commercial properties are also available.
If you like to see a property, contact Mechanicsburg real estate agent to arrange a tour
today!
1–25 of 144 properties displayed
Courtesy: Joy Daniels Real Estate Group, Ltd, (717) 695-3177
View additional infoThis beautiful home in Hampden Square has everything you WANT! To start it boasts a remodeled Gourmet kitchen ready for the chef in you with a built in KitchenAid mixing station incl electric, tiered silverware drawer, sorting spice drawer and pull out shelves in the pantry. This is in addition to stainless steel appliances, soft close cabinetry, qranite countertops and ceramic tiled flooring throughout the kitchen, dining, living room and foyer. Both upstairs bathrooms have been completely remodeled along with a brand new walk in closet in the primary bedroom. The basement offers another full bathroom and could easily make a 5th bedroom if desired. The front door, sliding glass door in the kitchen & garage doors were all replaced in 2018. As we go outside, the front porch was added in 2017, patio out back in 2016, shed in 2015 and the vinyl fence in 2022. The HVAC system was replaced including all vents in 2014, roof was done in 2010, windows were replaced in 2008, sump pump was replaced in 2021 and the water heater was replaced in 2022. This immaculate, maintenance free home is waiting for YOU!!! As an added bonus, there is a pre-listing home inspection already completed for your piece of mind. Come see this home today! Open House: Sunday, 4/28 1:00-3:00PM
Courtesy: Keller Williams Realty, (717) 657-4700
View additional infoCome make this house your home! Completely renovated top to bottom. The house features 5 bedrooms, 2.5 baths, with intricate tile work throughout the kitchen, half bath, and bathroom upstairs. As you come in the front door you're welcomed into the tiled foyer, stairs to the left, new carpeted living room with crown molding to the right. Continue straight down the hall you'll come to an all tiled half bath, moving on you come to the brand new kitchen with shaker cabinets and newer stainless steal appliances to the left you have the family room with carpet and beautifully painted brick mantle wall and fireplace run by propane. Head downstairs to a partially finished basement that is fully carpeted. 2nd floor features all 5 bedrooms with beautiful hardwood floors. Ceramic tile in bonus room also features carpeted walk in closets or hide and seek spots. :) Primary bedroom features on suite bath. Outside you have potential for a nice screened in porch and a spacious flat back yard for entertaining. Call today for a private tour! Open House: Sunday, 4/28 1:00-3:00PM
Courtesy: Coldwell Banker Realty, (717) 761-4800
View additional infoItâs happening! Hereâs your chance to live in the highly sought-after Village of Westover in Cumberland Valley School District. With wide, tree-lined streets and sidewalks for miles, itâs a neighborhood that will be love at first sight. This charming, single-family home features 1,984 square feet, 3 bedrooms, 2.5 bathrooms and a 2-car garage. Inside, youâll be greeted by traditional craftsmanship that has been tastefully updated, complete with beautifully restored hardwood floors. At the heart of it all is the kitchen, boasting granite countertops, tile backsplash, stainless steel appliances and under-cabinet lighting. Luxury vinyl tile flooring flows from the kitchen into the cozy family room, where you can relax by the wood-burning fireplace. Just around the corner is a renovated powder room, conveniently located next to the laundry area and garage entrance. Entertaining is a breeze in the formal dining room and living room, which is wired for your home theater viewing pleasure. Looking for an outdoor escape? Step outside to the spacious, fenced-in backyard, which is perfect for campfires, stargazing and hosting all your two- and four-legged friends. Afterward, you can retreat upstairs to a primary bedroom that includes a full bathroom. Two additional generously sized bedrooms and an additional full bath complete the second floor. As a bonus, the finished basement (not included in the square footage) doubles as a game room, lounge, office or anything else you can dream of, and it also includes plenty of storage space. What are you waiting for? Letâs make this quintessential Westover house your new home. Open House: Sunday, 4/28 10:00-1:00PM
Courtesy: Keller Williams Keystone Realty, (717) 755-5599
View additional infoTucked away in a quiet neighborhood, this semi-detached home sits in a premier location in the Grandon Farms Community. Built by Custer Homes, this upgraded home features over 2400 sq ft of living space and backs to a common area that cannot be developed. Sit on the custom screened porch and watch the birds, squirrels, and deer. High ceilings welcome you as you enter the foyer. A study to your left and a dining room to your right. Continue into the grand living space with vaulted ceilings and gas fireplace. The kitchen remains the heart of the home with a bay window and eat-in kitchen. Modern cabinetry and granite countertops polish off the space. A primary bedroom with an ensuite bathroom creates the easy one-level living you desire. The bathroom features a free-standing shower, soaking tub, double vanities, a linen closet, and a walk-in closet. The powder and laundry room finish off the main level. The basement includes a storage area, workshop, additional bathroom, and plenty of open space. The second story includes 2 additional large bedrooms with a shared bathroom. The loft has the perfect space for a reading nook or office. There is a 2 car garage with an additional area for storage. The garden beds provide an ideal curb appeal. The HVAC system is 5 years young. Added convenience includes a Central Vacuum System. Plus the HOA cares for the lawn and garden maintenance, snow removal, and roof. Location is ideal! Less than a mile away, enjoy the perks of a local community park complete with walking paths, tennis courts, basketball hoops, fire grills and pavilions for family gatherings. Just over a mile to Armitage Golf Club and less than 5 miles to West Shore Country Club; plus quick and easy access to highways and local roadways. It is an ideal home for anyone seeking the benefits of one floor living which can comfortably host or entertain the whole family!
Courtesy: RE/MAX 1st Advantage, (717) 591-5555
View additional infoWelcome to 17 Mayfield Rd nestled in the charming Winding Hill Heights neighborhood of Upper Allen Township. This inviting ranch-style home offers a comfortable and spacious living experience with 3 bedrooms and 1.5 bathrooms. Meticulously cared for and thoughtfully updated, this residence boasts numerous recent upgrades including brand new windows, vinyl siding, and roof. Say goodbye to high electric bills with the added bonus of solar panels, keeping energy costs remarkably low â March's bill was a mere $15! Step inside to discover a freshly renovated kitchen, new flooring, and a coat of fresh paint throughout, adding a touch of modern elegance to every corner. The partially finished basement eagerly awaits the personal touches and upgrades of its new owners, promising endless possibilities for additional living space. Entertain effortlessly in the spacious living room, complete with a cozy fireplace, ideal for gathering with loved ones on chilly evenings. Step outside to the large backyard, featuring a convenient storage shed and ample space for outdoor enjoyment and relaxation. Nestled in a prime location, 17 Mayfield Rd offers easy access to the expressway, making commuting a breeze. Situated close to shops and restaurants, you'll enjoy the convenience of nearby amenities, ensuring that everything you need is just moments away. Parking is a breeze with an oversized one-car garage and upper and lower driveways accommodating up to 8 cars, ensuring plenty of space for vehicles and storage. Don't miss the opportunity to make this Winding Hill Heights gem your new home sweet home! Schedule a viewing today and experience comfortable living in Upper Allen Township.
Courtesy: Tamanini Realty, (717) 766-7800
View additional infoBrand New Construction in CV school district. BACKYARD is ready for you to relax on a sizable patio and paver wall that opens to a spacious common area. Great Community Playground is just steps away. The Rosemont Model provides best of open-concept living with spacious GREAT ROOM - KITCHEN featuring Quartz counters w/ island, Stylish cabinets, GAS COOKTOP. Kitchen opens to eat-in dining & large family room complete w/ gas fireplace - perfect for entertaining! 2nd Floor features remarkable OWNERS SUITE with walk in closets and an ensuite bathroom. This floor also hosts 3 additional bedrooms , full bath, Laundry Room & Loft area. MAIN PHOTO IS ACTUAL HOME. Come see what sets a Tamanini Homes quality built home apart from anything else on the market. Open House: Saturday, 4/27 1:00-3:00PM
Courtesy: Howard Hanna Company-Camp Hill, (717) 920-9600
View additional infoConvenient Arcona West! If you have been looking for the Arcona lifestyle and do not want to wait for a new build-this may be the perfect home for you! The Glenmar model boasting over 2700 square feet has been lightly lived in, enhanced with significant amenities to the property that may make this home a front runner in your home search! The current homeowners have loved this home because they feel that the floorplan does NOT have wasted space! From the moment you drive into the community, you feel a sense of home! The thoughtful front porch allows you to feel as though you have this massive front yard but guess what...you do not have to take care of it, it is the common area! Inside you just feel good! The windows and open floor plan allows lots of light and space for relaxing, entertaining or whatever your heart desires. The kitchen is so functional, open the cabinets to find pull out drawers for convenience-lots of storage too! Beautiful stainless steel appliances, granite countertops and tile backsplash plus a great island! Upstairs hosts the spacious bedrooms. Plenty of storage here too. The primary suite not only offers spaciousness but literally has a magnificent bath and super huge 10x6 walk in closet! The basement is unfinished but is roughed in for a bath-truly let your imagination run wild if you want to add more living space here! The outdoor living space awaits with the 15x15 composite deck, the beautiful perennials that are currently in bloom plus the lovely hedge surrounding the property. This home is a must see! Schedule your appointment today!
Courtesy: Today's Realty, (717) 733-5467
View additional infoUNDER CONSTRUCTION: This 2-story, end-of-row townhome includes a first-floor ownerâs suite and a cathedral ceiling in the living and dining rooms. A 2-car, rear load garage opens into a mudroom with built-in lockers and laundry room access. Beautiful vinyl plank flooring adorns the main living areas on the first floor. The living room, accented by a fireplace, opens to the well-appointed kitchen with stainless steel appliances and quartz countertops with a tile backsplash. Sliding glass doors in the dining room provide access to the rear patio. The ownerâs suite features an expansive closet, and a private bathroom with a tile shower and double bowl vanity. On the 2nd floor is a loft space, two additional bedrooms, and a full bathroom.
Courtesy: Today's Realty, (717) 733-5467
View additional infoUNDER CONSTRUCTION: This 2-story townhome includes a 1-car, rear load garage, mudroom entry with built-in bench, and a patio for outdoor living. The first floor boasts 9â ceilings. The kitchen, featuring stainless steel appliances, attractive cabinetry, and granite countertops, opens to the spacious dining area and adjacent to the sunny living room. All 3 bedrooms, 2 full bathrooms, and a convenient laundry room are located on the 2nd floor. The ownerâs suite features an expansive closet, and a private bathroom with a double bowl vanity and 5â shower.
Courtesy: Today's Realty, (717) 733-5467
View additional infoUNDER CONSTRUCTION: This 2-story townhome includes a 1-car, rear load garage, mudroom entry, and a patio for outdoor living. The first floor boasts 9â ceilings and a kitchen with stainless steel appliances, attractive cabinetry, and quartz countertops with a tile backsplash. The kitchen opens to a spacious dining area and a sunny living room. All 3 bedrooms, 2 full bathrooms, and a convenient laundry room are located on the second floor. The ownerâs suite features an expansive closet, and a private bathroom with a double bowl vanity and 5â shower.
Courtesy: Today's Realty, (717) 733-5467
View additional infoUNDER CONSTRUCTION: This 2-story, end-of-row townhome includes a first-floor ownerâs suite, 2-car, rear load garage and a mudroom entry with built-in lockers and bench. Beautiful vinyl plank flooring adorns the main living areas on the first floor. The living room, accented by a fireplace, opens to the kitchen and dining area with sliding glass door access to a screened-in porch. The kitchen is well-appointed with stainless steel appliances, quartz countertops with a tile backsplash, and large center island. The ownerâs suite, tucked quietly to the back of the home, features an expansive closet and a private bathroom with a tile shower and double bowl vanity. A laundry room is conveniently located across the hall from the suite. On the 2nd floor is a loft, two additional bedrooms, and a full bathroom.
Courtesy: RE/MAX Realty Associates, (717) 761-6300
View additional infoWell cared for by the same owner for almost 30 years, this lovely single story end unit home is situated perfectly in the beautiful community of Delancey Court. This well thought out floor plan offers 2 bedrooms, including a primary suite with walk-in closet and full bath. A spacious living room / dining room leads to the kitchen with ample cabinetry. Additional bedroom with dual closets and separate 2nd full bathroom. An abundance of storage is available in the detached one car garage, as well as the laundry & utility room. A private covered patio and courtyard connect the garage to the home. Enjoy the convenience of maintenance free one level living in this beautiful community just minutes to both Route 15 and the PA turnpike. Schedule your private tour today! Open House: Sunday, 4/28 12:00-2:00PM
Courtesy: Weichert, REALTORS-First Choice, (717) 652-3500
View additional infoOpen House Sunday 12n to 2pm 04/28/2024- Looking for a great townhome to live in or buy to rent out? Rents are about $2500 a month for some units in Arcona. This beautiful townhome less then 2 years old located in the desirable development of Arcona built by Charter homes in the West Shore School District! This townhome has so much to offer and is in MINT condition! Entry level is perfect for entertaining offering a wet bar and sliding glass doors to the patio area where you can sit and listen to the music from winery nearby! 2nd floor offers the open kitchen with an island, granite kitchen countertops, stainless appliances and living room, and a balcony. 3rd floor offers the primary suite with walk-in closet, primary bath and 2 other bedrooms with a separate bathroom. Arcona has so many amenities such as a community pool, walking trails, coffee shop, pizza shops, Arcona Fitness Club and the winery. Close to major highways and the turnpike for easy travels!
Courtesy: New Home Star Pennsylvania LLC, (678) 516-4222
View additional infoThe Monroe is a four-bedroom, 2 1/2 bath home offered by Garman Builders. It features a formal dining room, an open concept kitchen with a large walk-in pantry, and a cozy family room. The spacious mudroom off the garage provides convenient access to the home. Upstairs, you'll find a luxurious owner suite with a private bath, along with three additional bedrooms. The Monroe also offers a two-car garage, providing ample space for parking and storage. With its stylish design and thoughtful layout, the Monroe is the perfect home for those seeking comfort and convenience. Located in the new phase 5 of Autumn Chase, The Monroe is currently under construction with a completion date of Sept 2024. Pictures are not of the actual home. Please visit the model at 2007 North Fall Harvest Dr Mechanicsburg
Courtesy: Keller Williams of Central PA, (717) 761-4300
View additional infoNestled in vibrant Upper Allen Township of Mechanicsburg this lovingly maintained home is waiting for you. From the moment you approach the neatly manicured front yard a sense of warmth and home envelops you. The exterior of the house is all brick, and its curb appeal hints at the care and attention to detail that awaits within. Stepping through the front door, you're greeted by a light-filled foyer that sets the tone for the rest of the home. Your sunken family room and plush carpet offers a great place to welcome guests and enjoy time together. Large windows allow natural light to flood the space, illuminating the room and offering views of the Blue Ridge mountains in the distance. A spacious owner's suite was added which has a lovely sitting area to relax and unwind. There are 3 additional bedrooms upstairs. The bathrooms have been beautifully updated, too! Your finished basement offers a 5th (and potentially a 6th bedroom) for you! But perhaps the crown jewel of this remarkable home is its outdoor haven. Step through the back door to where a sparkling pool awaits, surrounded by plenty of grass for run and play space in your fenced yard. This outdoor retreat offers endless opportunities for relaxation and recreation. There is a BONUS half bath for easy access from the pool area -- make sure not to miss it when viewing the home! 506 E Winding Hill is a place where memories are made, friendships are forged, and dreams are realizedâa true haven in a great community -- accessible to the turnpike, highways, and grocery stores (not to mention Starbucks around the corner!) This home is just waiting for you to put your touch on it!
Courtesy: Today's Realty, (717) 733-5467
View additional infoUNDER CONSTRUCTION: This 2-story, end-of-row townhome includes a first-floor ownerâs suite and a cathedral ceiling in the living and dining rooms. A 2-car, rear load garage opens into a mudroom with built-in lockers and laundry room access. Beautiful vinyl plank flooring adorns the main living areas on the first floor. The living room, accented by a fireplace, opens to the well-appointed kitchen with stainless steel appliances and quartz countertops with a tile backsplash. Sliding glass doors in the dining room provide access to the rear patio. The ownerâs suite features an expansive closet, and a private bathroom with a tile shower and double bowl vanity. On the 2nd floor is a loft space, two additional bedrooms, and a full bathroom.
Courtesy: Today's Realty, (717) 733-5467
View additional infoUNDER CONSTRUCTION: This 2-story townhome includes a 1-car, rear load garage, mudroom entry, and a patio for outdoor living. The first floor boasts 9â ceilings and a kitchen with stainless steel appliances, attractive cabinetry, and quartz countertops with a tile backsplash. The kitchen opens to a spacious dining area and a sunny living room. All 3 bedrooms, 2 full bathrooms, and a convenient laundry room are located on the second floor. The ownerâs suite features an expansive closet, and a private bathroom with a double bowl vanity and 5â shower.
Courtesy: Joy Daniels Real Estate Group, Ltd, (717) 695-3177
View additional infoStately curb appeal, stunning brick exterior and a charming covered front porch is offered in this 5 bedroom, 3.5 bath home that is move in ready! Welcome 1314 Innox Road located in the popular community of Tattersall. This exceptionalÂlocation offers easy access to Rte 15, 581, 83 and the PA Turnpike. Located just minutes from great restaurants, shopping, Trader Joes and Wegmans. Award winning Mechanicsburg schools. Step inside and enjoy the incredibly spacious floor plan with LVP throughout the first floor. Oversized living and family rooms offer endless possibilities with furniture placement making entertaining a breeze. 9 foot ceilings, an abundance of windows throughoutÂand 8 foot doors on the first floor give you that "wow" factor. Family room with tray ceiling and recessed lighting. Kitchen features an 8 foot center island with overhang, granite countertops, ceramic tile backsplash, stainlessÂsteel appliances, gooseneck faucet. gas stove, abundanceÂof cabinetryÂand so much more! Spacious dining area with floor to ceiling windows. First floor bedroom with private ensuite and walk in closet provides you with first floor living perfect for multi-generational families or out of town guests. Second floor features a fantasticÂowners suite with 11x6 walk-in closet and sumptuous bath with double bowl vanity,Âseparate shower and soaking tub. On the second floor you will find 3 additional bedrooms, a 3rd full bath, 2nd floor laundry room and a loft area which makes for a great home office, play room or rec room. Unfinished lower level with an egress window is ready for the new buyer to bring their vision and add almost 1,000 square feet of additional living space. Generous sized 3 car garage. One bay features an additional kitchen work space for all your food prep and cooking needs. Energy efficient gas heat and central air.ÂÂIf you are looking for 5 bedrooms, a move in ready condition home and a fantastic neighborhood setting, look no further. Call us for additional information or to schedule your own private showing!
Courtesy: Keller Williams of Central PA, (717) 761-4300
View additional infoDonât miss this adorable, end-unit townhome in the highly sought-after Mechanicsburg School District! Whether you're just starting out, starting over, or downsizing, this home is sure to meet your needs. Plus, with the HOA handling exterior maintenance, you'll have more time to enjoy the things you love. As you step inside, you'll be greeted by an inviting open floor plan flooded with natural light, which creates a warm and welcoming atmosphere throughout the home. This large open concept space connecting living, dining and kitchen, is perfect whether you want to binge watch NetFlix or entertain family and friends. Your spacious kitchen is a chef's delight, boasting stainless steel appliances, ample white cabinets, a convenient breakfast bar/prep island, and a pantry for all your storage needs. Your half bath, with a laundry closet, is tucked away from the action ensuring comfort and privacy for guests. Upstairs, you'll find two generously sized bedrooms, each with extra room for desks, providing ample space for relaxation as well as a work from home office. Your full bathroom features dual sinks to ease your morning stress. With a dedicated parking space and direct access to guest spaces, youâll never have to worry about parking. You wonât want to miss this one! Schedule your private tour today!
Courtesy: Today's Realty, (717) 733-5467
View additional infoUNDER CONSTRUCTION: This beautiful home features a welcoming front porch, stylish exterior, and a 2-car garage. The garage opens to a mudroom complete with a large pantry, powder room, and a built-in bench. The first floor boasts durable vinyl plank flooring in the main living areas and 9â ceilings. To the front of the home is a carpeted flex room that can be used as a study, living room, or other versatile space. The kitchen is well-appointed with quartz countertops, a tile backsplash, and enhanced cabinetry and appliances. Adjacent to the kitchen is a sunny dining area with access to the rear patio and a comfortable family room warmed by a cozy gas fireplace with stone surround. The 2nd floor ownerâs suite features an expansive closet and a private bathroom with a tile shower and double bowl vanity. Also on the 2nd floor are 3 additional bedrooms, a full bathroom, and a convenient laundry room.
Courtesy: Today's Realty, (717) 733-5467
View additional infoUNDER CONSTRUCTION: This thoughtfully designed 2-story home with a first-floor ownerâs suite features an inviting front porch, grand 2-story foyer, and 9â ceilings on the first floor. The 2-car garage opens to a mudroom complete with built-in lockers and laundry room access. Stylish vinyl plank flooring flows from the foyer to the main living areas with a carpeted study to the front of the home. The formal dining room opens to the kitchen, well-appointed with stainless steel appliances, quartz countertops, a tile backsplash, and a large pantry. The sunny breakfast area provides access to the rear patio. Adjacent to the kitchen is a bright, 2-story family room, warmed by a gas fireplace with floor to ceiling stone and a box beam mantel. The spacious ownerâs suite on the first floor includes a private bathroom with a tile shower, double bowl vanity and an expansive closet. On the 2nd floor are 2 additional bedrooms, a full bathroom, and loft space. Open House: Saturday, 4/27 9:00-10:30AM
Courtesy: Iron Valley Real Estate of Central PA, (717) 745-2929
View additional info**This is an Online Auction. The Listing price is no indication of the final selling price** Online Only Real Estate Auction Spacious 3 BR Raised Ranch with 2 Car Garage (Mechanicsburg, Cumberland County) Tranquil Living in Evergreen Estates! 70 Northview Dr, Mechanicsburg PA 17050 Important Dates Property Open House: Saturday, April 27th 9-10:30am and Monday, May 6th from 5:30-7pm Auction Close: Wednesday May 8th @ 6:00pm 3BR, 2 Full Bath, Full Partially Finished Daylight Basement, 2 Car Garage, Handicap Accessible Home with Wheelchair Ramp and Stairlift, Gas Fireplace/Vaulted Ceilings, Functional and Comfortable Floor Plan, Efficient Gas Heat/Hot Water and Central A/C, Deck Overlooking a Beautiful Tree Line, Water Softner System, Public Water/Sewer, Total Taxes: $3538/yr
Courtesy: Dream Home Realty, (717) 412-4646
View additional infoNestled in a spacious and quiet location, yet still close to everything, this home offers the best of both worlds. Step into an oasis of timeless elegance with this exquisite residence nestled in the heart of Hampden Township. Seamlessly blending classic architecture with modern amenities, this home presents a perfect fusion of comfort and sophistication. Boasting 4 bedrooms and 3.5 bathrooms spread across two spacious levels, every detail has been meticulously crafted to offer a luxurious living experience. Upon entry, the generously sized Family Room welcomes you with a cozy fireplace, ideal for intimate gatherings or entertaining guests. The gourmet Kitchen is a chef's dream, featuring a large oversized island, butler's pantry, elegant granite countertops, custom cabinets, stone accent wall, and a convenient double oven for all your culinary adventures. Retreat to the luxurious Primary Bedroom Suite, where serenity awaits with a fireplace, tray ceiling, whirlpool bath, and an expansive custom walk-in closet. Additionally, another bedroom features its own private bathroom suite, ensuring comfort and convenience for guests or family members. Additional highlights include a first-floor Study, and a formal Dining Room adorned with a coffered ceiling, exuding elegance at every turn. With 10-foot ceilings on the first floor, including cathedral ceilings in the Living Room, the home boasts an open and airy ambiance, inviting you to unwind and indulge in luxury. Step outside and discover the epitome of relaxation - an inground heated saltwater swimming pool with a spa pour-over waterfall feature, offering a serene oasis in your own backyard. The cozy fireplace further enhances the outdoor experience, making it perfect for year-round enjoyment. The enclosed deck extends your living space, providing the ideal spot for al fresco dining or simply unwinding in the fresh air. Not to be overlooked, the option to heat your garage ensures comfort during colder months, while the walkout basement presents an opportunity for expansion and customization to suit your lifestyle needs. With new and updated mechanicals throughout, this home offers not just luxury, but peace of mind. Embrace the enduring charm and quality craftsmanship of this remarkable property. Schedule your showing today and letâs explore your Dream Home!
Courtesy: Berkshire Hathaway HomeServices Homesale Realty, (800) 383-3535
View additional infoStep inside to find a home that beckons with possibilities. Nestled on a generous 1.09-acre lot, this 3-bedroom, 1-bath home offers a blend of quiet country charm and convenient proximity to Mechanicsburg's vibrant amenities. Boasting 1,548 square feet of living space and an expansive 1-car detached garage, this residence is just waiting for a loving touch to unlock its full potential. The classic layout offers a canvas for creativity, where each room can be transformed to reflect your unique style and flair. Outside, the spacious backyard features a gazebo and mature trees that offer both shade and privacy. Itâs the perfect setting for summer barbecues, family activities, or simply enjoying the extra outdoor space. The propertyâs location is unbeatable, with the Carlisle Pikeâs array of shopping and dining options at your fingertips. While this cherished home has been well-loved over the years, it does beckon for cosmetic updates. This is not just a home; it's an opportunityâa chance to revitalize, customize, and modernize to your heart's content for a chance to infuse your style into a place you can call home.
Courtesy: Coldwell Banker Realty, (717) 761-4800
View additional infoWelcome to your dream home at 337 W Meadow Dr in sought after Meadowview Estates. This stunning property boasts 5 bedrooms and 5.5 baths, including first and second-floor primary suites for ultimate convenience. The gourmet kitchen with granite counters flows seamlessly into the family room, complete with a cozy pellet stove, perfect for gathering and entertaining. Executive office with vaulted ceilings makes working from home a pleasure. Formal dining room and sunken living room will offer the space you need. Every bedroom is complete with its own private bath. The finished walkout lower level offers versatile living options with an in-law suite featuring a full bath, bedroom, kitchen, family room with fireplace, and a rec room. Situated on an oversized lot, enjoy privacy and serene views overlooking your own in-ground heated pool and backing to common space. Multi tier decks, firepit and a paver patio provides the resort like feel we all crave! Embrace an active lifestyle with easy access to two parks and nearby schools. Indulge in the luxury of a 4-car garage. Don't miss the opportunity to make this your forever home!
1–25 of 144 properties displayed
How may I help you?Get property information, schedule a showing or find an agent |
|||||||||||||||||||||||||||||||||||||||||||||||||||||||||||||||||
Copyright © Metropolitan Regional Information Systems, Inc.


