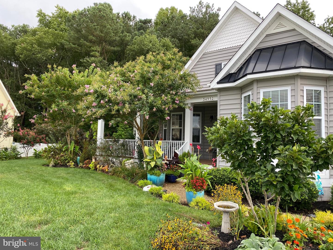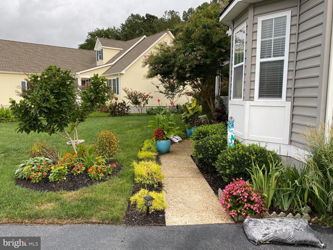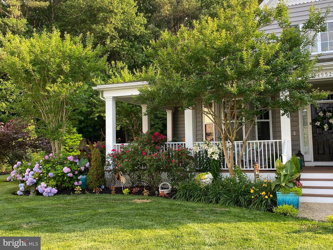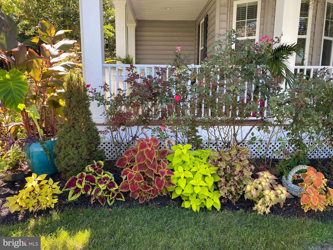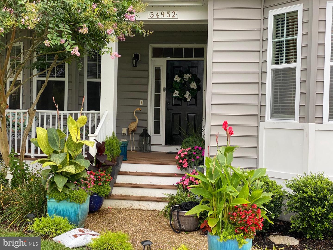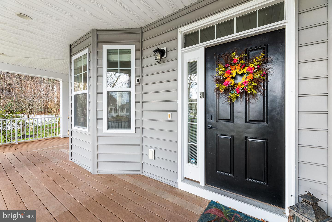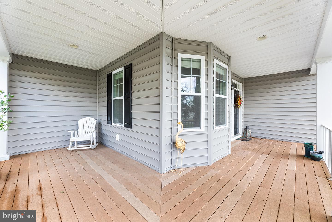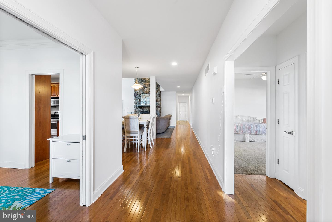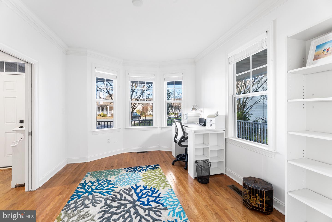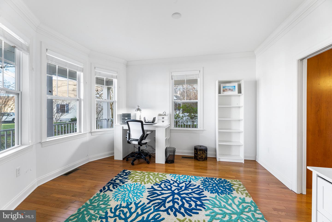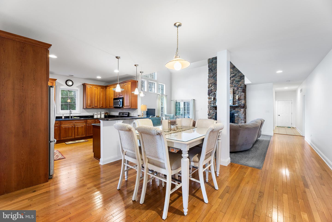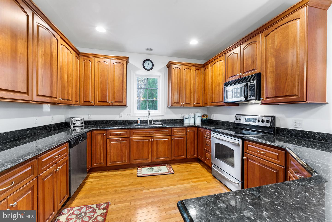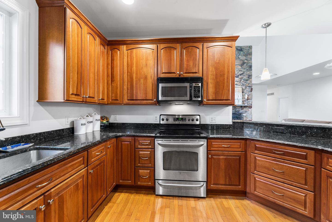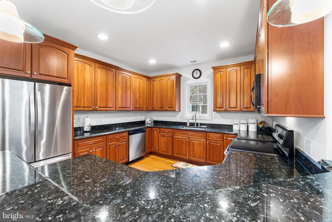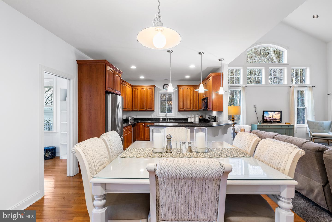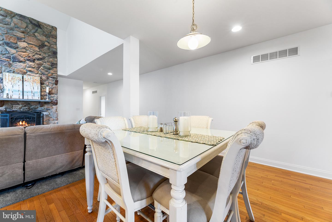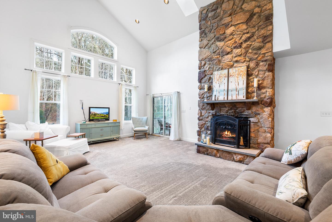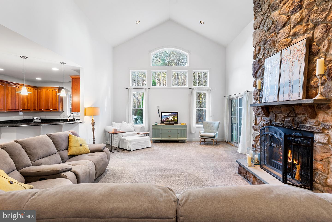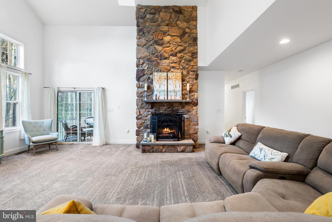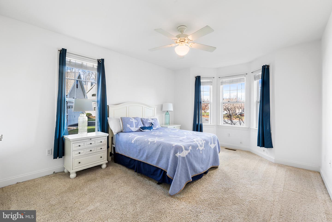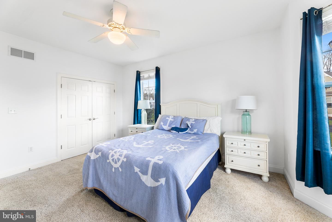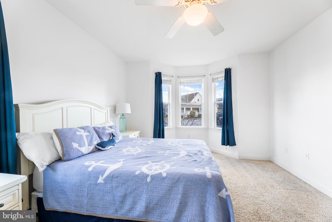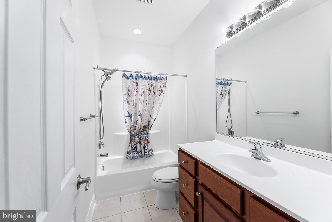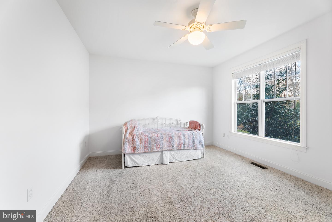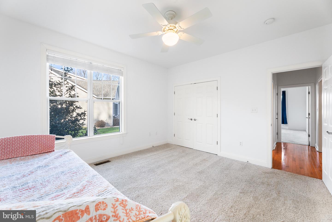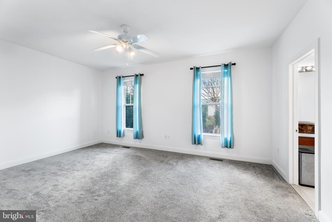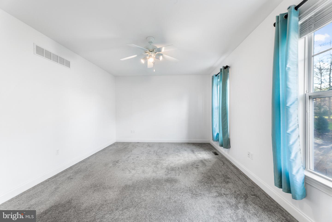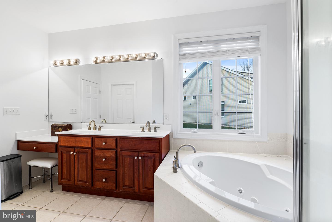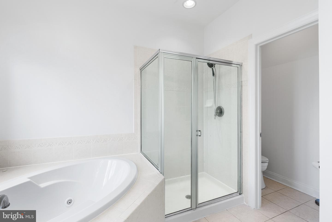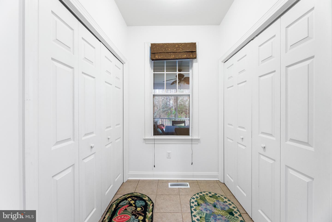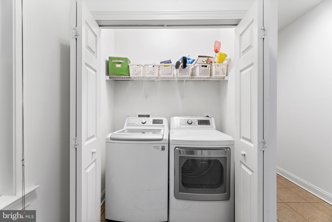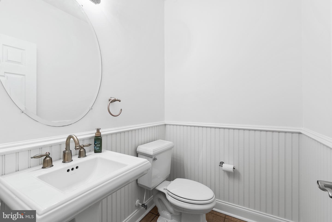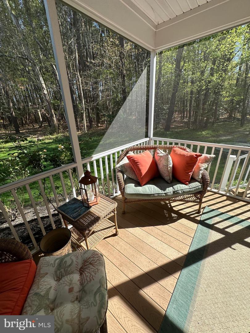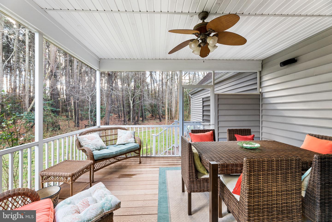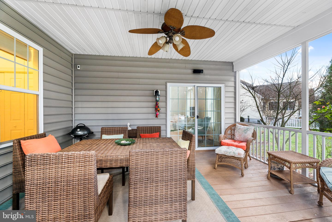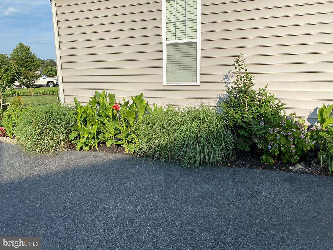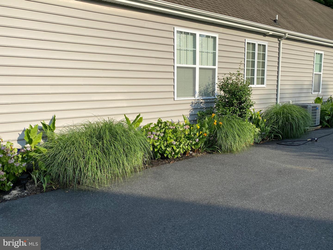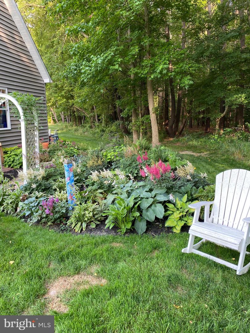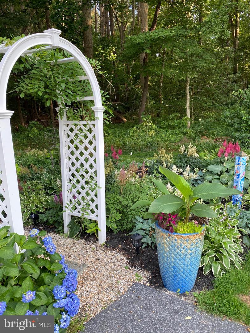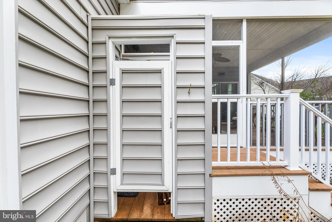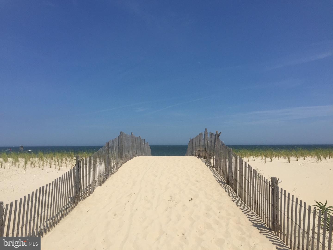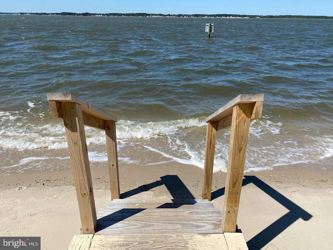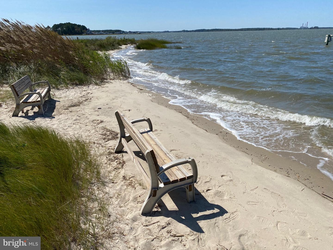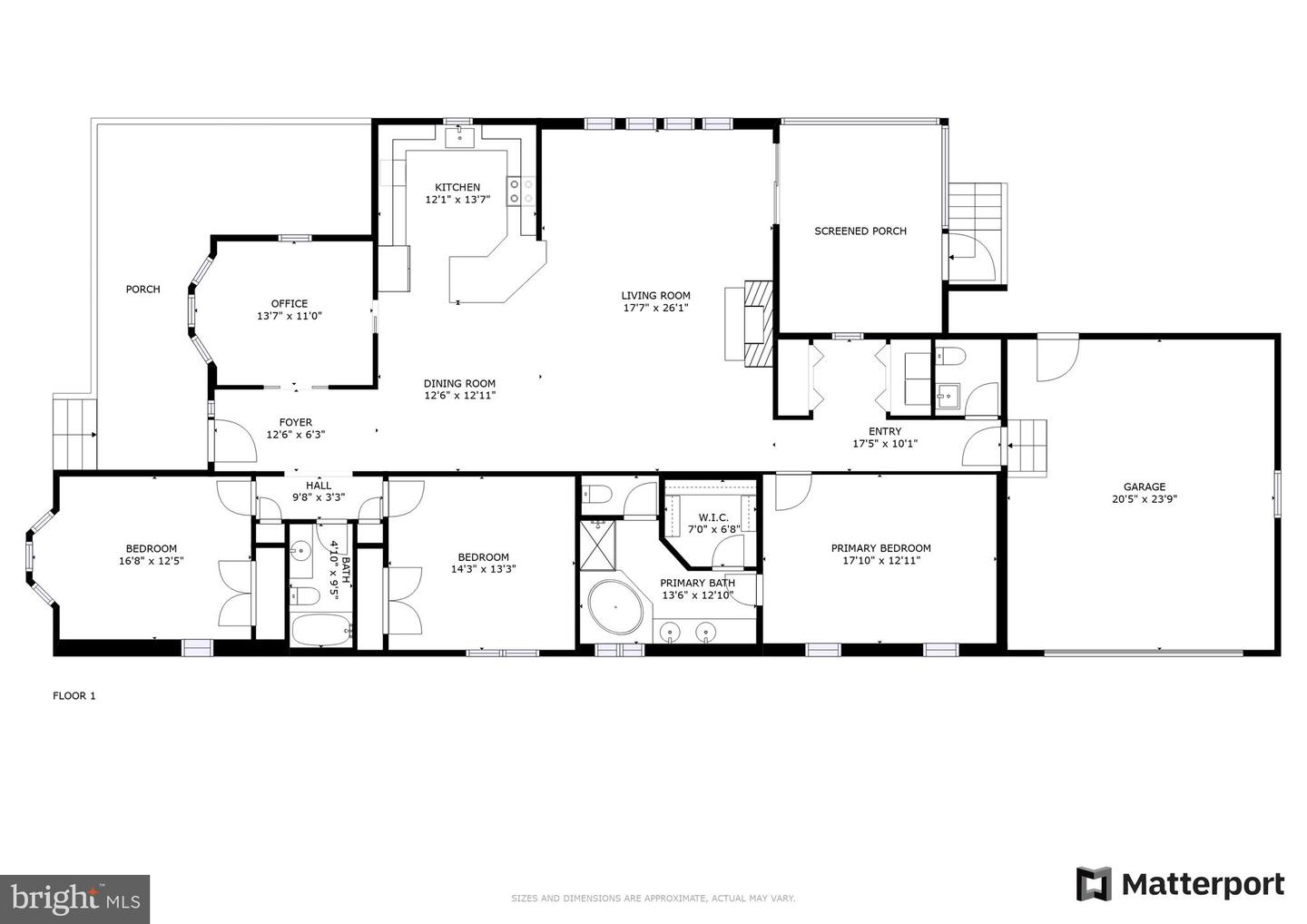Don't miss this stunning custom-built home tucked away on a premium corner lot backing to woods. As you approach you'll be drawn in by the welcoming curb appeal, professional landscaping & cozy wrap around front porch. This home showcases an open floor plan with gleaming hardwoods, a gourmet kitchen with granite counters, breakfast bar, stainless steel appliances, dining area, plus a study/office featuring pocket doors & a bay window. The two-story living room boasts a gorgeous floor-to-ceiling stone fireplace, cathedral ceilings with sky lights, beautiful transom windows, as well as sliders leading to the enclosed rear screened porch. The Primary Suite offers a sitting area, walk-in closet with attic space above & a luxurious ensuite bathroom complete with a shower, Jacuzzi tub, & a water closet for privacy with a brand new toilet. Two additional large bedrooms & another full bathroom complete the first floor. The front guest room with 2nd bay window is larger than most due to the original owners desiring comparable Primary Bedroom space. This home features an oversized two-car garage finished with high ceilings, lots of storage, plus an active NEMA 6-50 outlet for electric vehicle charging. The garage also features drop down stairs leading to large attic space with plywood floors so you can stack up to 30 storage tubs easily. Enjoy additional storage with a sealed crawl space & the 2nd attic space accessible from the Primary Bedroom walk-in closet. The rear yard is private & secluded with a wooded view, as well as an outdoor shower & a full yard irrigation system. Additional upgrades & features include a newer HVAC (2021), water heater replaced 2022, & wiring for an outdoor hot tub. The original owners were builders, so the house is customized with built-in surround sound speakers in the Great Room as well as 2 Bose speakers on the screened porch. Enjoy community amenities such as the sparkling inground pool, playground, putting green, horse shoe pits & more. Located across the street from Cripple Creek Golf course & just a short drive to Bethany Beach, plenty of tax-free shopping & all that this desirable area has to offer! Extra Square footage: Porch 518 sq ft. , Garage 483 sq ft.
DESU2051446
Single Family, Single Family-Detached, 1 Story
3
SUSSEX
2 Full/1 Half
2006
2.5%
0.31
Acres
Electric Water Heater, Public Water Service
1
Frame, Vinyl Siding
Public Sewer
Loading...
The scores below measure the walkability of the address, access to public transit of the area and the convenience of using a bike on a scale of 1-100
Walk Score
Transit Score
Bike Score
