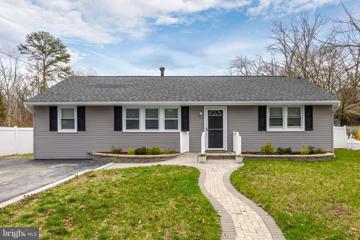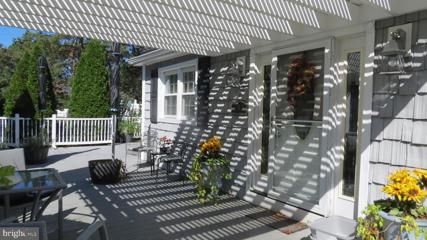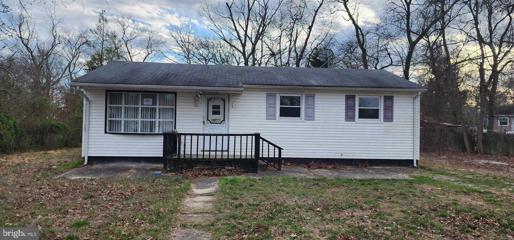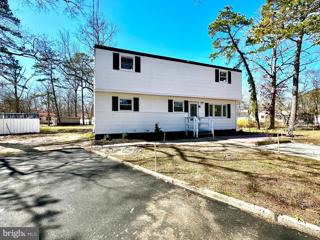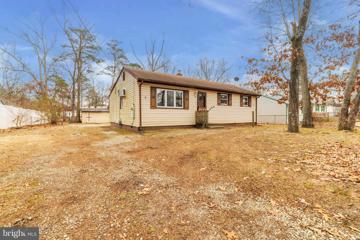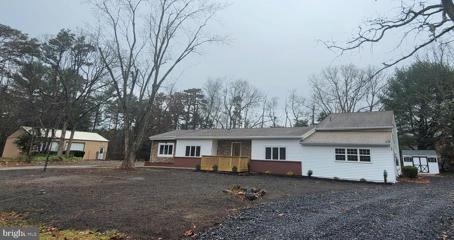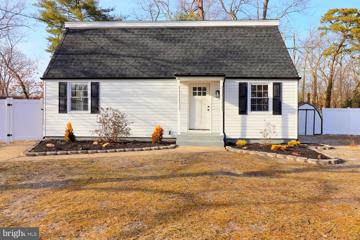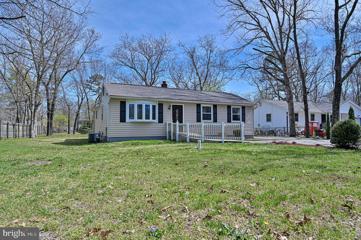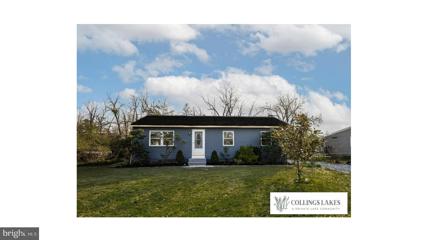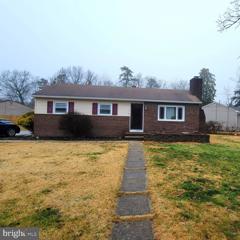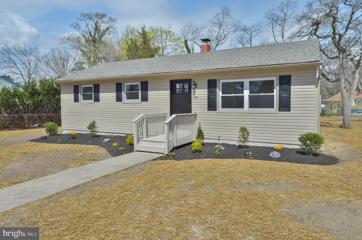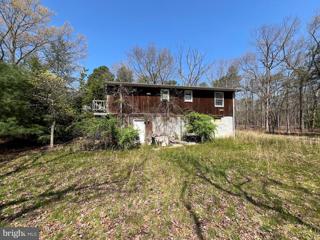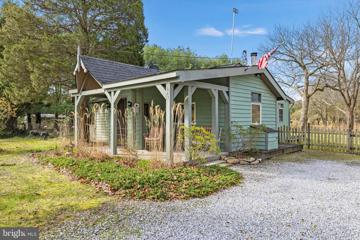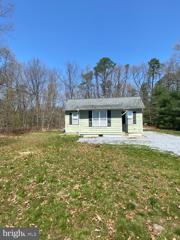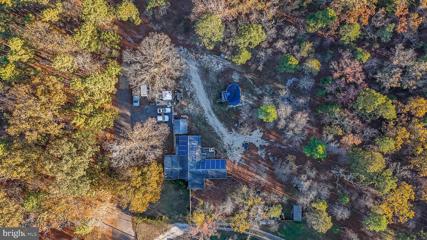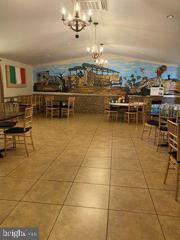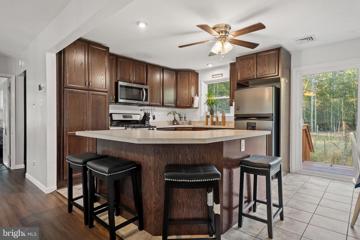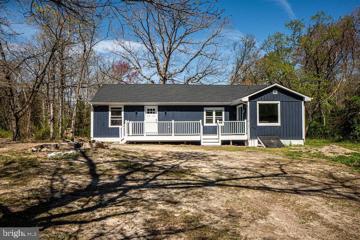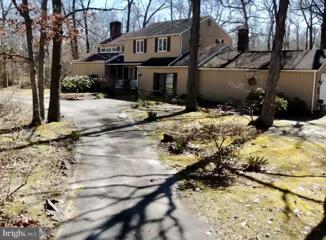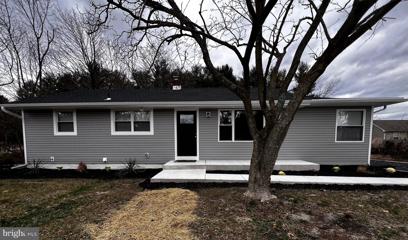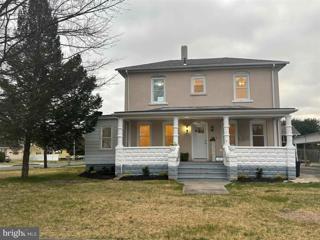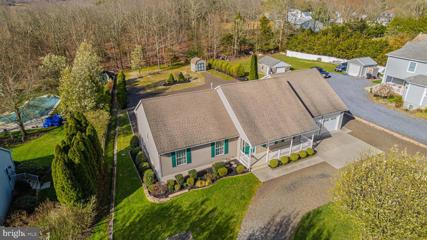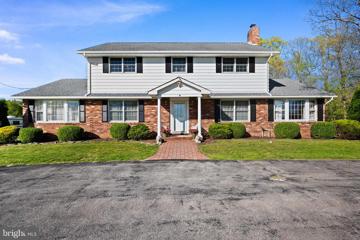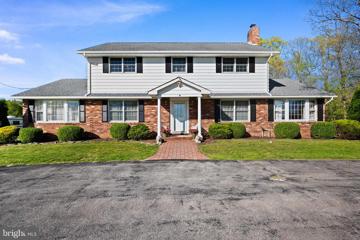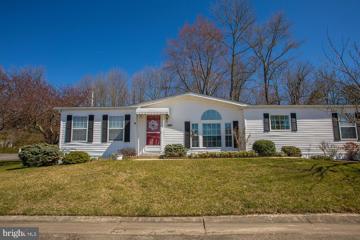 |  |
|
Newtonville NJ Real Estate & Homes for Sale
The median home value in Newtonville, NJ is $378,000.
This is
higher than
the county median home value of $242,500.
The national median home value is $308,980.
The average price of homes sold in Newtonville, NJ is $378,000.
Approximately 80.5% of Newtonville homes are owned,
compared to 12.5% rented, while
6.5% are vacant.
Newtonville real estate listings include condos, townhomes, and single family homes for sale.
Commercial properties are also available.
If you like to see a property, contact Newtonville real estate agent to arrange a tour
today! We were unable to find listings in Newtonville, NJ
Showing Homes Nearby Newtonville, NJ
Courtesy: BHHS Fox & Roach-Washington-Gloucester, (856) 227-8900
View additional infoWelcome to 318 Wiltshire Drive! This impeccably maintained residence is surely a testament to modern elegance & comfort, offering a lifestyle of sophistication & convenience. This one boasts 3-4 spacious bedrooms & two full baths & provides a perfect blend of style & functionality. The luxury vinyl, neutral carpet & paint throughout the living spaces , add a touch of contemporary allure & easy maintenance to the interior. The open layout & abundant light create an inviting atmosphere throughout. The 4th bedroom can be used as shown or can easily be converted to a perfect family room, whichever suits you best! The kitchen is a culinary enthusiast delight, featuring granite countertops, newer stainless appliances, ample cabinetry, space for family meals & a huge pantry/utility room for storage. The exterior of the property offers a blacktop driveway, brand new siding, a newer roof, & professional landscape. Take a walk out back to find your newer composite deck, offering a gracious space to relax, entertain, & savor the scenic beauty that surrounds you. Whether it's morning coffee with sunrised views or evening cocktails with the sounds of nature, this deck is destined to be one of your favorite spots! A 6-ft privacy fence encloses the backyard, offering both seclusion & tranquility for outdoor gatherings, relaxation, family pets & play. Wiltshire epitomizes one floor luxury living combining top-notch features & so many modern conveniences. An area where you'll enjoy the best of both worlds, a peaceful retreat from the bustle of City Life, yet still within easy reach of amenities, shopping & entertaining. Some noteworthy extras :Ring security system with camera/ lights front and back, both baths feature Braun Smart Fans with Alexa built in ($250 each). Closet organizers in all bedrooms, windows, roof, siding, septic system, water softening/ purification system, fence, deck, Ecobee thermostat, b-hyve irrigation control for front sprinklers, all within in past 5 years. Don't miss the opportunity to make this amazing residence your own! Contact me today to arrange a private tour & experience the luxury & elegance that awaits you at perfect little gem!
Courtesy: HomeSmart First Advantage Realty, (856) 666-3000
View additional infoLarge rancher located in the community of Collings Lake. This home is much larger than it appears, sits on a big corner lot and has such a unique open floor plan. Huge wrap around front deck at the entrance of the home with a new pergola. As you enter into the foyer area there is a raised living room and to your right a newer kitchen with granite countertops, ceramic tile floors and stainless steel appliances. Continue on and step down into an area that could be used as a dining room or a cozy sitting room with sliders leading out onto the patio area. Heading towards the back of the home you have a huge family room that is great for entertaining and leads out into the main patio area that has a beautiful in ground swimming pool. If you like to entertain, this is the home that has the amenities and the space to do so. The large master bedroom has a large walk-in closet and a separate bath. There are 2 additional spacious bedrooms. There is an extra room that is currently being used as an office. There were many upgrades done in 2015 including a new 2 zone HVAC system, updated bathrooms and a new septic system installed. There is a one car detached garage that has a workshop above it with an outside entrance. Also added is a new water filtration system. Come see this home that has so much to offer. Home also has a solar system for energy efficiency. Eligible for USDA home loan with a zero-down-payment mortgage!
Courtesy: Keller Williams Realty - Atlantic Shore, (609) 484-9890
View additional infoInvestment opportunity! Come and see this charming 3 bedroom, 1 bath home nestled in the tranquil area of Collings Lakes. This home is perfect for someone who wants to customize their home. It boasts a spacious kitchen, with a flexible interior layout. Bring out all of the potential in this home, and build great equity! Located in a quiet, suburban neighborhood, Collings Lakes provides a quiet, welcoming environment, while still be close to major roadways, schools, and parks. Itâs waiting for someone to come and make it their home.
Courtesy: EXP Realty, LLC, (866) 201-6210
View additional info100% USDA/VA financing may be available, if qualified. Come see this beautifully renovated 4 bed, 2 full bath colonial home in the lake community of Collings Lakes! This home sits in a cul de sac, and offers 2 driveways for plenty of parking! The exterior of the home has been freshly painted and has a new roof everywhere but the enclosed porch. Inside, the hardwood floors have been refinished, and run throughout most of the home! The first floor offers an open floor plan with a beautiful new kitchen that is open to the main living areas! There is recessed lighting throughout, and lots of windows, for plenty of natural light. The kitchen has white shaker cabinets, a stainless appliance package, granite counters, a subway tile backsplash and a center island. This home is made for entertaining! In the back of the kitchen there is a den and a laundry room. There is a beautiful enclosed patio with windows on 3 sides, This may be the best room in the home! The first floor offers 2 large bedrooms and a full bath, complete with new vanity, toilet, tile floors and a custom tile shower. This is perfect for anyone who needs one floor living! Upstairs, there are two additional bedrooms and another full bath, also with a new vanity, toilet, tile floor and tile tub surround. This home sits on a massive .3 acre lot with a HUGE back yard. Be sure to add this home to your viewing list! This home is located near the Black Horse Pike and the AC Expressway, which makes it easy to get to shore points and Philadelphia. Seller says bring an offer!
Courtesy: Weichert - The Asbury Group, (609) 398-4400
View additional infoWelcome to 404 Cains Mill Rd, a hidden gem nestled in the heart of Collings Lakes, a private lake community. This 4-bedroom, 2-bathroom home is brimming with potential, awaiting your personal touch to transform it into the hip haven of your dreams. Step inside to discover ample living space that invites creativity and customization. The main bedroom boasts generous proportions, providing a tranquil retreat. Two medium-sized bedrooms offer versatile possibilities, while the fourth bedroom opens doors to the ideal home office, guest room, or creative sanctuary. Venture outside to the backyard with boundless potential for entertaining and relaxation. Picture yourself hosting gatherings in the spacious outdoor area or unwinding under the open sky. A broken-down shed, divided into four storage areas, offers additional space for all your organizational needs. Convenience meets lifestyle with the property's prime location just off Rt322, ensuring seamless travel to both Philadelphia and the Shore. Embrace the opportunity to create the home you've always envisioned in this charming lakeside community. Your canvas awaits at 404 Cains Mill Rdâwhere potential meets possibility.
Courtesy: Balsley-Losco Realtors, (609) 646-3207
View additional infoTotally renovated 4 BR, 3 BA home on a quiet cul de sac. Brand new kitchen with stainless appliances, large family room, new flooring thru-out, new baths, set up is unique with 3 BR on one end of home, and another BR with primary or in-law setup possible. Lots of space for the large family! Fenced yard with shed and 30x42 POLE BARN/garage. Come take a look- won't last long! **Collings Lake Assoc. -$132.81/yr.
Courtesy: Your Town Realty, (855) 600-2465
View additional infoMove right in to this stunning 1800sqâ two-story home in serene Collings Lakes. Meticulous craftsmanship throughout this 4 bedroom, 1 ½ bath home. Open concept first floor with gourmet kitchen, quartz countertops, subway tile backsplash and new stainless-steel appliances. Modern half bath and spacious bonus room/den. Completely renovated inside and out with new roofing, siding, windows, doors, heating, tankless hot water, central air, septic, upgraded electrical, and plumbing. All bedrooms feature contemporary ceiling fans and ample closets. Stylish second-floor bathroom with subway tile. LED lighting and maintenance-free flooring throughout. Freshly landscaped front yard with vinyl privacy fence. Massive fenced backyard is perfect for gatherings and includes a sizable shed for storage. $133 annual association fee covers private beaches and amenities. Rest easy knowing that everything is new or recently updated and seller will provide passing water, septic and C.O. Take the next step and seize the opportunity to make this house your dream home.
Courtesy: Grace Properties, (609) 485-2262
View additional infoThis is a nice refresher rancher in the Collingslakes area with 3 Bedrooms and 1 Full Bath with new kitchen cabinets, a Granite Top, Stainless steel appliances, flooring, a Bathroom, and a new Roof with a big yard to enjoy with kids. Ready to move in. Open House: Saturday, 4/20 11:00-2:00PM
Courtesy: NJ Elite Group, LLC
View additional infoThis beautifully renovated 3 bed, 1 bath home boasts modern elegance and comfort. Step into the spacious open concept living area, where brand new quartz counters gleam in the kitchen, creating an inviting space for cooking and entertaining. Luxury flooring and recessed lighting flow seamlessly throughout, adding both style and functionality. The home features 3 cozy bedrooms, providing ample space for rest and relaxation. A bonus mudroom adds convenience and organization to your everyday routine. This home offers the perfect blend of charm and modern amenities. Newer furnace and brand new AC. Septic 2017 and certified! Schedule a showing today and experience the beauty of 115 Delwyn Ln for yourself!
Courtesy: Better Homes and Gardens Real Estate Maturo, (856) 316-0777
View additional infoWelcome to this charming 3-bedroom, 1-bathroom home nestled in the heart of Collings Lakes. This property offers a fantastic opportunity for those looking to customize their dream home. Ample space for various outdoor activities, a cozy fireplace perfect for chilly evenings and adding character to the living space, spacious kitchen that offers potential for modern upgrades and customization. Enjoy the outdoors in the generously sized, fully fenced-in yard â perfect for entertaining or relaxing. This property presents a unique opportunity for buyers seeking a home with great bones and the chance to tailor it to their taste. The spacious interior layout allows for versatile living arrangements. The large kitchen provides ample space for culinary creativity. Collings Lakes offers a peaceful suburban setting while maintaining proximity to local amenities, schools, and parks. This home is situated in a welcoming community, providing a comfortable and serene environment. Open House: Saturday, 4/20 11:00-1:00PM
Courtesy: RE/MAX Connection Realtors, (856) 415-1210
View additional infoThis fantastic rancher, just a few blocks from the lake in the sought-after Collings Lakes community, has undergone a complete renovation and comes with a one-year home warranty. It boasts numerous upgrades, including new exterior doors, siding, and a newer roof. The property features an ideal yard, a new landscape package, and ample driveway parking. Inside, you'll find luxury vinyl plank flooring throughout, along with new baseboard and casing trim. The kitchen showcases all-new soft-close white shaker cabinetry, granite countertops, and a stainless steel appliance package with a 5-burner cooktop. Other highlights include LED recessed lighting, new central air, a newer gas heater, updated interior doors, electrical service, and switches/receptacles. With three bedrooms and a completely remodeled bathroom, this home offers both comfort and style. $250,000450 Weymouth Road Buena, NJ 08310
Courtesy: Keller Williams Realty - Atlantic Shore, (609) 484-9890
View additional infoDiscover the perfect blend of comfort and privacy with this delightful 2-bedroom, 1-bathroom home nestled on an expansive 5.37 acres of secluded land. Boasting a generous 1800 square feet of living space, this property offers ample room to relax, entertain, and enjoy the peace of the surrounding nature. Outside, the vast acreage offers endless possibilities for outdoor activities, gardening, horses, farming or simply soaking in the tranquil environment. The property is ideal for those looking to escape the hustle and bustle of city life and enjoy the tranquility of country living. 2 bedrooms and 1 bath upstairs with living room, dining area and kitchen. Downstairs has a family room, bonus room and laundry room. Lots of potential. The home is in need of updating and is being sold in as-is condition.
Courtesy: C-21 Atlantic Professional Realty, (609) 652-6000
View additional infoNestled on almost 6 acres of picturesque land, this stunning single-family ranch home offers a tranquil retreat from the hustle and bustle ofeveryday life. As you drive up the private driveway, you are greeted by lush greenery, mature trees, and the serene ambiance of thecountryside. The home itself exudes charm and character, with a classic ranch-style architecture that blends seamlessly with the naturalsurroundings. The front porch welcomes you to step inside, where you are embraced by warm natural light and an inviting atmosphere. As youexplore the interior, you find a cozy living room with a fireplace, a well-appointed kitchen, and comfortable bedrooms that offer serene views ofthe surrounding landscape. But what truly sets this property apart is the impressive garage space that awaits. Perfect for car enthusiasts,hobbyists, or entrepreneurs, the spacious garage provides ample room for storage, workshop space, or even a home business. With highceilings, plenty of natural light, and easy access to the outdoors, it is a versatile space that can be tailored to suit your needs. Outside, thesprawling property offers endless possibilities, whether you dream of a thriving garden, a peaceful retreat, or a place to relax and enjoy thebeauty of nature. The possibilities are only limited by your imagination. In conclusion, this beautiful single-family ranch on almost 6 acres withthe perfect garage space is a rare find that offers a blend of comfort, style, and opportunity. Don't miss the chance to make this enchantingproperty your own and create a lifestyle that is truly one-of-a-kind. $165,900317 Weymouth Road Buena, NJ 08310
Courtesy: Better Homes and Gardens Real Estate Maturo, (856) 494-8080
View additional infoWelcome to this cute bungalow! Don't let the size fool you. This home has been recently renovated and every inch utilized to its full potential. If you are looking for a quaint home with privacy on a nice size lot, look no further! As you enter the home you are greeted with an open concept for the main areas of your home. This home gives you tons of natural light throughout. Venturing through the home you will notice the updated kitchen featuring a beautiful corian counter and pantry closet for ample storage. Generous sized bedroom with a nice sized closet. This home also features a partial basement with washer/ dryer hookup and ample room for storage. Speaking of storage, you will find a large shed located in the beautiful backyard. Although the sellers are looking to sell this home in as is condition this home is move in ready. Home has been renovated creating more square footage than the original estimated amount shown. You get the best of both worlds with this home. Close to major road for quick of transportation, and shops nearby. All while being set back in a wooded area surrounded by mature trees. Make your appointment today you won't be disappointed!
Courtesy: RE/MAX Community-Williamstown, (856) 318-2313
View additional infoPrice reduced!!!!!! If peace and privacy are on your list of musts for your new home, 3907 Birch in Williamstown may be the perfect home for you. Located in a quaint, secluded, lake community, on over ¾ acres, backing up to acres and acres of protected land and just walking distance to the lake. This well appointed 4 bedroom 2 bathroom home, features high ceilings, recently updated kitchen and appliances, floors and counter tops. Off the kitchen, through the double French doors you will find the fourth bedroom, large bathroom, and another living room, with new flooring. The in-law suit adjoins the kitchen and has two separate entrances/exits to outside .The solar panels and wood burning stove, private well and septic and taxes under 7k help make this 2100 sq ft rancher affordable to run. All of this, plus a large yard with endless possibilities and a pool. Bilco doors outside lead to the partial basement area with crawl space, where the hot water heater and water softener are housed and offer more storage . Home is being offered strictly as-is , buyers are responsible for any inspections, certifications, and obtaining the c/o. Sellers will not make any repairs or be caused to make any repairs. $2,400,000951 Eighth Hammonton, NJ 08037
Courtesy: Lamon Associates-Cinnaminson, (856) 829-8090
View additional infoWell established family owned winery for sale. Modernized wine making operation. Includes tasting room with all furnishings, computerized wine making equipment, harvester, inventory, tanks, fill machines, delivery truck. Approximately 6 acres of planted grapes. Turnkey operation. Winery produces 27 varieties of white and red wine, including the latest seasonal offerings of Strawberry and Pumpkin. Top sellers include Chocolate Raz, Black Eye and Pasquale Red. Sales last year approximately 2,500 cases@ $85/case for wine sales of $212,500. Great location. Tasting room is open daily from 11 AM to 3 PM.
Courtesy: Swink Realty, (856) 765-3999
View additional infoNestled amidst nearly 7 acres, this charming cape code at 7356 Woodbury Ave awaits with its captivating charm and serene ambiance! Step onto the covered front porch where time seems to slow down, inviting you into a world of tranquility and simple living. The cozy interior welcomes you with its inviting wood burning stove, creating an atmosphere perfect for relaxation and cherished moments spent with loved ones. An open floorpan effortlessly connects the updated kitchen to the rest of the main living area, fostering a seamless flow for entertaining or simply enjoying everyday life. Retreat to your own personal oasis in the main floor ownersâ suite , complete with his and hers closets - providing ample storage for all of your treasures. Ascend to the upper level where two additional bedrooms await, along with a second fully renovated full bath. A full basement awaits your imagination, ready to be finished into the ultimate man cave or additional living space. Embrace sustainable living without compromising on comfort as solar panels grace this property, allowing you to save money on your monthly electric bill! 7356 Woodbury Ave is more than just a home; itâs a sanctuary. A retreat from the chaos of the outside world! It invites you to embrace a slower pace, reconnect with nature, and find solace in its captivating charm. All without sacrificing convenience; youâre still just minutes away from the Black Horse Pike, AC Expressway, shopping, restaurants, and beaches. BUYER MUST ASSUME SOLAR LEASE. $299,900207 Route 54 Buena, NJ 08310Open House: Sunday, 4/21 1:00-3:00PM
Courtesy: RE/MAX Community-Williamstown, (856) 318-2313
View additional infoThis amazing home has been fully renovated from top to the bottom with 4 bedrooms and 2 full bathrooms. This is a great opportunity to get a home that like new with a private wooded setting. The home has a large horse shoe driveway with ample amount of parking and space. The home has a new vinyl deck with sliding glass doors from the kitchen that allows direct access for outdoor dining. Yes this home is ready for a new owner. Make your appointment today..
Courtesy: RE/MAX Community-Williamstown, (856) 318-2313
View additional infoWOW! Live in one residence and rent the other or live in both! Welcome to this charming, expansive property with endless possibilities! Nestled on a sprawling 3.8-acre lot, this home boasts a spacious two-story main house featuring 4 bedrooms and 2.5 bathrooms, wood burning stove, an inground swimming pool, additional family room/gathering room with a wood burning stove and screened in porch. You will be welcomed with a stately stone fireplace on the first floor that is also accessible in the upstairs master bedroom suite. The backyard offers an expansive gathering space with a pool house and inground pool that used to be the place to be on those hot days of summer! Towards the back of the property you will find a large detached 2 story with a two car garage/storage on the first floor and an apartment on the second. Not only take advantage of this building's storage, but also the flexibility for rental income, a home office, or a guest suite. The separate space is a two car garage on the bottom floor and a 1 bed, 1 bath apartment with a kitchen on the second floor. Need a place to store your RV while not in use? The newly built RV Barn is the perfect solution! While the property has been meticulously maintained over the years, it presents an exciting opportunity for cosmetic updates and maintenance to restore it to its full potential. With its prime location and ample space, this property invites you to unlock its true beauty and create the home of your dreams. This home does not have a lake view but is situated across from a lakefront camping resort. Don't miss out on this incredible investment opportunity! This home is being sold in AS IS condition.
Courtesy: RE/MAX Preferred - Cherry Hill, (856) 616-2626
View additional infoð¡ Charming Family Home in Prime Location! Welcome to your dream home at 202 Melini! This stunning property offers the perfect blend of modern comfort and timeless appeal. Boasting 4 bedrooms and 2 full baths, this meticulously renovated residence is ready to accommodate your family's every need. Features: New Roof & Siding: Enjoy peace of mind with brand-new roofing and siding, ensuring durability and curb appeal for years to come. Updated Kitchen: Indulge your inner chef in the newly renovated kitchen, complete with modern appliances including a stove, built-in microwave, dishwasher, and refrigerator. Fresh Interiors: Step into a world of elegance with new flooring, fresh paint, and stylish fixtures throughout the home. Comfort Upgrades: Stay cool in the summer months with a new central air unit, while insulated basement walls provide added comfort and energy efficiency. Convenient Amenities: The property features a new poured concrete driveway and walkway, enhancing convenience and aesthetics. Located in a sought-after neighborhood, this home offers the perfect blend of tranquility and accessibility. Don't miss your chance to make this your forever home!
Courtesy: RE/MAX Atlantic, (609) 641-8600
View additional infoWELCOME HOME to COUNTRY LIVING in Landisville. CHARMING 2-story HOME featuring 3 full bedrooms and 2 full baths. Freshly painted thru-out, 2nd floor new carpet, newer windows. Full basement include. washer/dryer and hot water heater. New HVAC, central air/heating. Large front porch, perfect for enjoying sunny days and a warm summer breeze. Oversized corner lot, huge side yard on a quiet residential street in a appealing neighborhood. Call today to come and tour this hidden GEM and make this delightfully charming house YOUR HOME in desirable Buena Vista Township $519,900336 N 1ST Road Hammonton, NJ 08037
Courtesy: Joe Wiessner Realty LLC, (609) 561-1010
View additional infoNestled within the serene landscapes of Hammonton, NJ, at 336 N 1st Road, is a testament to meticulous craftsmanship and timeless designâa sprawling 1,716 square foot ranch that resonates with the charm of its creation in 2000 by the esteemed builder Joe Continisio. Yet, to step inside is to witness a home that transcends time, its gleaming floors and unblemished walls speaking to a stewardship that borders on the fastidious. This residence is a harmonious blend of form and function, with low windows that not only draw in the light but also make a subtle architectural statement. The recent addition of a dual-zone HVAC system in 2022, powered by natural gas, ensures modern comfort within its classic walls. The heart of this home is undoubtedly its expansive eat-in kitchen, designed to cater to gatherings large and small. Recessed lighting softly illuminates the space, while an Andersen sliding door invites one to the vast expanse of a composite deck, constructed in 2011, that offers views of the meticulously manicured backyard. The kitchen island, serving as both a culinary workspace and a breakfast bar, anchors the room, complemented by a spacious pantry and coat closet. The master suite is a retreat in its own right, with plush carpeting underfoot and twin walk-in closets offering ample storage. Its windows frame the tranquil backyard, offering a vista of peace and privacy. The living room, with its hardwood floors and a cozy alcove, provides a versatile space for relaxation or work. The full basement, mirroring the home's footprint, is a canvas awaiting transformation, with its silent floor system, perimeter drain tile system, and walk-out access to the verdant outdoors. Outside, the property unfolds in layers of landscaped beauty, enhanced by an 8-zone in-ground sprinkler system and a charming tool shed. The long, winding driveway not only adds to the curb appeal but also serves as a functional element, encircling the home and leads to a generously sized two-car garage. This space, too, holds potential, with a pull-down attic prepped for future finishing. A distinctive feature of this home is the bonus room off the garage, a workshop that stands as a testament to the seller's passion, equipped with its own electrical sub-panel and abundant lighting. In essence, 336 N 1st Road is not merely a residence but a sanctuary, meticulously maintained and thoughtfully designed, offering a blend of comfort, elegance, and potential that is rare to find. It is a home where every detail, from the glossy basement floors to the elevated deck, contributes to an overarching sense of harmony and possibility. This is your invitation to experience a lifestyle where every day feels like a masterfully curated journey. Donât let this unique opportunity pass you by. Discover the epitome of Hammonton living and make your mark in a home thatâs as extraordinary as your dreams. Schedule your private viewing today and step into the future you deserve. $525,000214 Tuckahoe Road Vineland, NJ 08360Open House: Sunday, 4/28 11:00-1:00PM
Courtesy: Collini Real Estate LLC, (856) 692-9933
View additional infoThis beautiful 5-bedroom, 2 1/2-bathroom house located on a cul-de-sac with hardwood floors and a pool is a stunning property that offers both privacy and a peaceful environment. As you enter the house, you are greeted by the timeless beauty of the hardwood floors that flow throughout the main level. The layout allows for easy flow between the living room, dining area, kitchen, family room and beautiful 3 season room overlooking the pool that makes it ideal for entertaining guests. The kitchen has ample counter space and plenty of storage options. The main floor also features a powder room, large laundry room, an office, and a bonus room that has endless possibilities. The upper level of the house boasts five bedrooms and 2 full baths. The hardwood floors continue into the bedrooms, creating a cohesive and luxurious feel. The privacy of this home's location ensures that you can enjoy the pool and outdoor space without any disturbances. Professional pictures to come. $699,900214 Tuckahoe Road Vineland, NJ 08360Open House: Sunday, 4/28 11:00-1:00PM
Courtesy: Collini Real Estate LLC, (856) 692-9933
View additional infoNestled on a vast expanse of 119+ acres, this traditional house combines luxury, tranquility, and the beauty of nature in one magnificent setting. This beautiful 5-bedroom, 2 1/2-bathroom house located on a cul-de-sac with hardwood floors and a pool is a stunning property that offers both privacy and a peaceful environment. As you enter the house, you are greeted by the timeless beauty of the hardwood floors that flow throughout the main level. The layout allows for easy flow between the living room, dining area, kitchen, family room and beautiful 3 season room overlooking the pool that makes it ideal for entertaining guests. The kitchen has ample counter space and plenty of storage options. The main floor also features a powder room, large laundry room, an office, and a bonus room that has endless possibilities. The upper level of the house boasts five bedrooms and 2 full baths. The hardwood floors continue into the bedrooms, creating a cohesive and luxurious feel. One of the highlights of this property is the backyard, which includes a pool. The pool is surrounded by a patio area and backs up to 100+ acres currently used for farming and hunting. The privacy of the cul-de-sac location ensures that you can enjoy the pool and outdoor space without any disturbances. Professional pictures to come. $134,900337 John Alden Drive Buena, NJ 08310
Courtesy: A R Fanucci Real Estate Inc
View additional infoWelcome to 337 John Alden Drive in desirable CRANBERRY RUN over 55 Community. If you have been looking for an exceptional unit in an over 55 community then look no further. This meticulously maintained unit has numerous amenities that must be seen to appreciate. Over 1500 square feet of space, enter the cathedral ceiling living room with fireplace and large dining room adjacent to living room . A primary owners suite with attached full bathroom that is outfitted with a large walk in shower that is wheel chair accessible. The large eat in kitchen comes with all appliance including wall oven, cooktop, refrigerator, range hood and dishwasher as well as washer and dryer. There are two additional bedrooms plus a second full bathroom as well as laundry room. The yard is well maintained and there is a large back deck facing vacant property for perfect outdoor relaxation on a large attached deck. There is a single carport attached to the dwelling in addition to the deck. This unit is outfitted with a security system and the owner will consider selling this unit fully or partially furnished. The decorating and furnishing are tastefully done for the discriminating buyer. Schedule your appointment to see this exceptionally appointed home with many amenities that will be appreciated through and on site tour. How may I help you?Get property information, schedule a showing or find an agent |
|||||||||||||||||||||||||||||||||||||||||||||||||||||||||||||||||
Copyright © Metropolitan Regional Information Systems, Inc.


