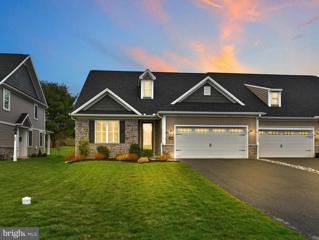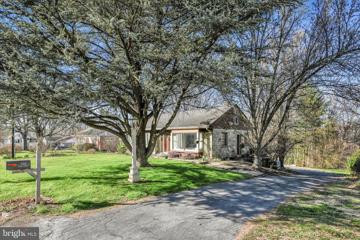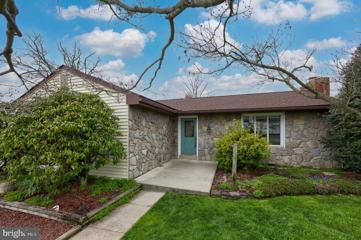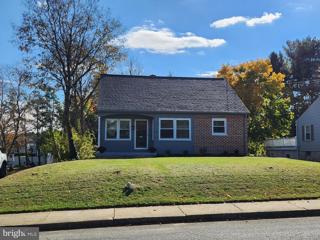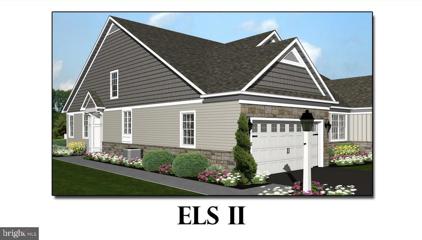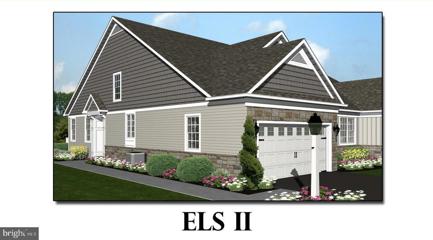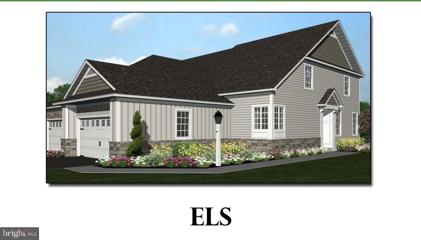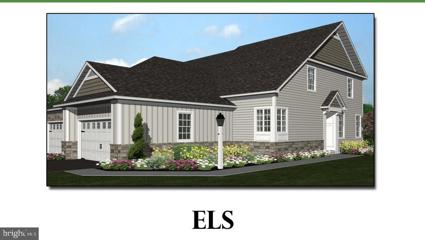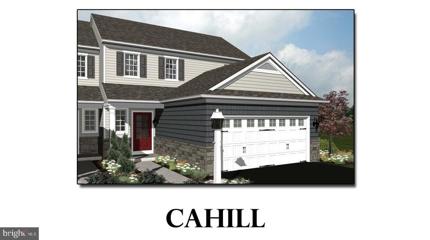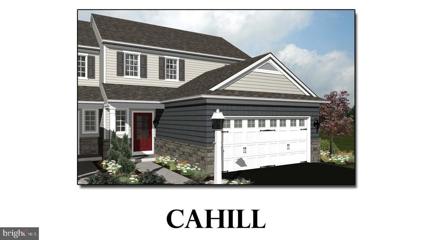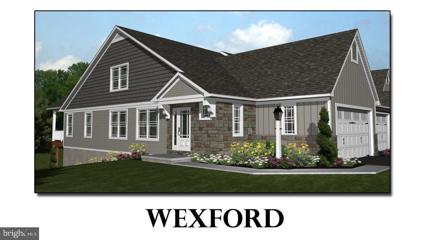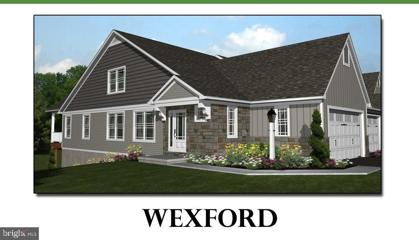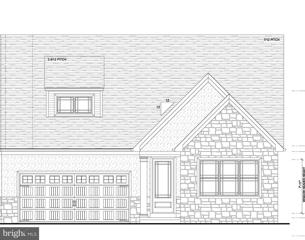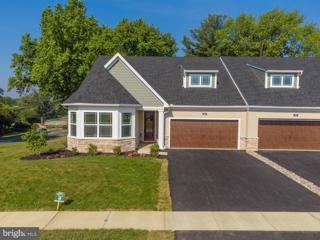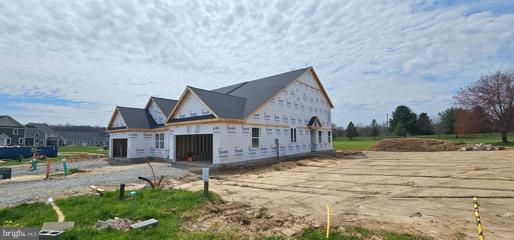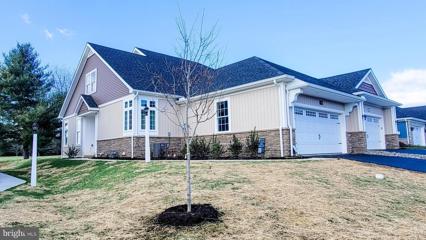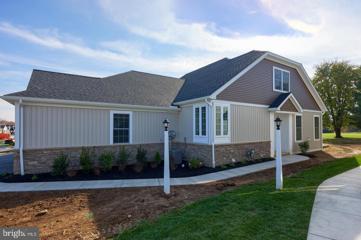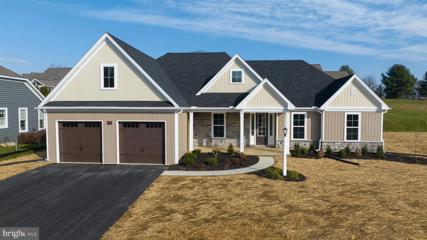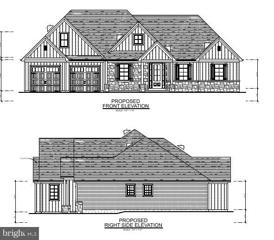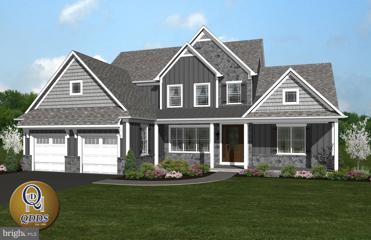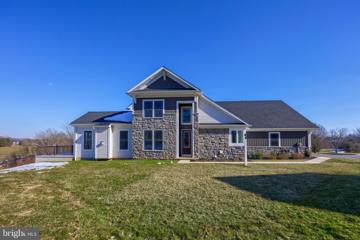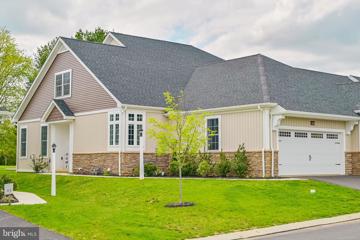|
Millersville PA Real Estate & Homes for Sale22 Properties Found
The median home value in Millersville, PA is $253,400.
This is
higher than
the county median home value of $249,900.
The national median home value is $308,980.
The average price of homes sold in Millersville, PA is $253,400.
Approximately 65% of Millersville homes are owned,
compared to 31% rented, while
3% are vacant.
Millersville real estate listings include condos, townhomes, and single family homes for sale.
Commercial properties are also available.
If you like to see a property, contact Millersville real estate agent to arrange a tour
today!
1–22 of 22 properties displayed
Refine Property Search
Page 1 of 1 Prev | Next
Courtesy: Berkshire Hathaway HomeServices Homesale Realty, (800) 383-3535
View additional infoAlmost new luxury on the golf course. This immaculate semi features a cathedral ceiling, quartz counters, tiled shower, wood floors, LED lighting, sunroom and more all on one floor. Double your living space by finishing the Superior walled basement. This open layout, on the links with a true front entrance, is no longer being built. Better than todayâs new construction costing over $520,000. Nothing else compares.
Courtesy: Pagoda Realty, (610) 985-7700
View additional infoOFFER RECIEVED, Deadline is set for Tuesday April 16, 2024 @ 6:00pm Welcome Home This Solid Ranch style Cape sits on a 3/4+ acre lot that leads to your personal spot on the "Little Conestoga Creek". The Large rear Deck overlooks the property down to the woods. Inside this spacious and meticulously kept home is a mix of a little Mid-Century with Modern touch in a peaceful Country Setting. All this within minutes of Millersville. Every room offers oversized windows that fill the house with Natural Lighting. The Livingroom has a custom built Floor to Ceiling, White Stone Propane Fireplace. The sizable Dining room has open floor concept into Kitchen. Speaking of the Kitchen, it is Crisp and Clean with 30 handle White Cabinets. The first floor offers 3 Bedrooms and an Over-Sized Bathroom with First Floor Laundry. The 4th Bedroom Spans through the entire 2nd floor. The Over-sized Garage offers approx. 32"x25" oh so many possibilities. The lower lever Mudroom that leads to a full Bathroom and Family room/Den.
Courtesy: Berkshire Hathaway HomeServices Homesale Realty, (800) 383-3535
View additional infoSOLID 2 BEDROOM 1.5 BATH RANCH HOME WITH DETACHED GARAGE IN RURAL SETTING*HOME FEATURES INCLUDE A PROPANE FIREPLACE IN FAMILY ROOM, CENTRAL AIR AND CENTRAL VAC. ROOF WAS REPLACED IN 2023, NEW HOT WATER HEATER INSTALLED IN SEPTEMBER 2022 AND MARTINS WATER CONDITIONING JUST INSTALLED A NEW UV LIGHT SYSTEM AND A REVERSE OSMOSIS SYSTEM ON 4/02/24. NICE CORNER LOT WITH MATURE LANDSCAPING, A 12x16 GAZEBO WITH ELECTRIC LOTS OF OFF STREET PARKING IN ADDITION TO THE 1 CAR EXTRA DEEP GARAGE. THIS QUAINT HOME COULD USE UPDATING THROUGH OUT, WHAT A GREAT OPPORTUNITY TO MAKE IT YOUR OWN.
Courtesy: Magnolia Lane Properties, (717) 284-2425
View additional infoThis lovely cape cod is close to Millersville University, yet located on a quiet residential street with mature trees. This property has been recently updated and boasts a remodeled bathroom (2022), refinished hardwood flooring (2022), new cabinets, and fresh paint (2022), while retaining some of the original charm and features. Two bedrooms and a bathroom are on the main level, and a large 2nd floor bedroom with a cedar closet, built in bookshelves, and lots of light. A full basement with a walkout to the garage and back yard, and washer and dryer provides ample storage space. Central air replaced (2023) and oil heat. Exterior paint (2023) and new garage door (2022) Property was at one time a rental property producing good revenue. Sellers can lease property for buyer if an investment use is preferred. Sellers are licensed Real Estate Agents in PA.
Courtesy: Berkshire Hathaway HomeServices Homesale Realty, (800) 383-3535
View additional infoWelcome to BELLARIDE. The newest section of the Crossgates Community. This ELS II model can be build on one of the 78 lots in the neighborhood. The price reflects the base price of the home as a 2 bedroom, 2 bathroom home with a 2 car garage and over 1,400 square foot on a slab without a basement. This is a great floor plan for one floor living.
Courtesy: Berkshire Hathaway HomeServices Homesale Realty, (800) 383-3535
View additional infoWelcome to BELLARIDE. The newest section of the Crossgates Community. This ELS II model can be build in one of the 78 lots in the neighborhood. The price reflects the base price of the home as a 2 bedroom, 2 bathroom home with a 2 car garage and over 1,400 square foot on a slab without a basement. This is a great floor plan for one floor living.
Courtesy: Berkshire Hathaway HomeServices Homesale Realty, (800) 383-3535
View additional infoWelcome to BELLARIDE. The newest section of the Crossgates Community. This ELS model can be build in one of the 78 lots in the neighborhood. The price reflects the base price of the home as a 3 bedroom, 2 1/2 bathroom home with a 2 car garage and over 1,700 square foot on a slab without a basement. This is a great open floor plan
Courtesy: Berkshire Hathaway HomeServices Homesale Realty, (800) 383-3535
View additional infoWelcome to BELLARIDE. The newest section of the Crossgates Community. This ELS model can be build in one of the 78 lots in the neighborhood. The price reflects the base price of the home as a 3 bedroom, 2 1/2 bathroom home with a 2 car garage and over 1,700 square foot on a slab without a basement. This is a great open floor plan
Courtesy: Berkshire Hathaway HomeServices Homesale Realty, (800) 383-3535
View additional infoWelcome to BELLARIDE, the newest community in Millersville. The Cahill Floor plan. Owner's suite is on the 1st floor, Open kitchen, dining room, great room and convenient 1st floor laundry room. 2nd floor has 2 large bedrooms and bathroom with a loft that could be an optional 4th bedroom. The current price only reflects the BASE PRICE of the home. This home can be built on other lots as well and buyers can have their choice of finishes. We have just open the entire neighborhood. Call for details.
Courtesy: Berkshire Hathaway HomeServices Homesale Realty, (800) 383-3535
View additional infoWelcome to BELLARIDE, the newest community in Millersville. The Cahill Floor plan. Owner's suite is on the 1st floor, Open kitchen, dining room, great room and convenient 1st floor laundry room. 2nd floor has 2 large bedrooms and bathroom with a loft that could be an optional 4th bedroom. The current price only reflects the BASE PRICE of the home. This home can be built on other lots as well and buyers can have their choice of finishes. We have just open the entire neighborhood. Call for details.
Courtesy: Berkshire Hathaway HomeServices Homesale Realty, (800) 383-3535
View additional infoWelcome to BELLARIDE, the newest community in Millersville. The Wexford Floor plan. Owner's suite is on the 1st floor, Open galley style kitchen, dining room, great room and convenient 1st floor laundry room. 2nd floor has 2 large bedrooms and bathroom. The current price only reflects the BASE PRICE of the home. This home can be built on other lots as well and buyers can have their choice of finishes. We have just open the entire neighborhood. Call for details.
Courtesy: Berkshire Hathaway HomeServices Homesale Realty, (800) 383-3535
View additional infoWelcome to BELLARIDE, the newest community in Millersville. The Wexford Floor plan. Owner's suite is on the 1st floor, Open galley style kitchen, dining room, great room and convenient 1st floor laundry room. 2nd floor has 2 large bedrooms and bathroom. The current price only reflects the BASE PRICE of the home. This home can be built on other lots as well and buyers can have their choice of finishes. We have just open the entire neighborhood. Call for details.
Courtesy: Berkshire Hathaway HomeServices Homesale Realty, (800) 383-3535
View additional infoWelcome to BELLARIDE, the newest community in Millersville. A fantastic and Custom Harmon semi-detached plan currently under construction. This home is scheduled to be completed by June. The current price only reflects the BASE PRICE of the home. We will update the price of the home as the selections go into the home. This is the perfect all one floor living home and truly one of our most popular models in other neighborhoods. Two spacious bedrooms and full bathroom in the font of the home. Open to a full size dining area, and kitchen with oversized island, eat-in area and great room. Primary bedroom with a WIC and side closet & bathroom w/ double sinks and walk-in shower. This home can be built on other lots as well at this base price. We have just open the entire neighborhood up. Call for details.
Courtesy: Berkshire Hathaway HomeServices Homesale Realty, (800) 383-3535
View additional infoWelcome to BELLARIDE, the newest community in Millersville. A fantastic and Custom Harmon semi-detached plan currently under construction. This will be the parade home for 2024 and will be completed by June with all of the bells and whistles. The current price only reflects the BASE PRICE of the home. We will update the price of the home as the selections go in the home. This is the perfect all one floor living home and truly one of our most popular models in other neighborhoods. Two spacious bedrooms and full bathroom in the font of the home. Open to a full size dining area, and kitchen with oversized island, eat-in area and great room. Primary bedroom with large WIC & bath w/ double sinks and walk-in shower. This is going to be an amazing custom home for the parade and updated features and pricing will be coming within the next month or so. Super EXCITING. This home is for sale. Open House: Sunday, 4/21 1:00-3:00PM
Courtesy: Berkshire Hathaway HomeServices Homesale Realty, (800) 383-3535
View additional infoCustom Home currently Under Construction. This is a hybrid model of the Els & the Els II with 2 bedrooms on the first floor with 2 full bathrooms, an additional 2 bedrooms and 1 bathroom on the 2nd floor . This home is built on a slab without a basement but extra storage space on the 2nd floor. Enjoy the 9' ceilings with tons of Natural light, open kitchen with island to the dining room and great room. First floor primary bedroom with walk-in closet and additional side closet. Primary bathroom with walk-in shower. Gorgeous view of the 9th Fairway of the Crossgates Golf Course from the rear patio.
Courtesy: Berkshire Hathaway HomeServices Homesale Realty, (800) 383-3535
View additional infoCan be built Nelson Duplex model in Crossgates Community. You can built this one or another with the possibility to completely customize this home. Nelson plan features primary floor living with owners suite, laundry room, kitchen, dining, and great room. Tons of Natural light. Gorgeous rear view of the 9th Fairway of the Crossgates Golf Course.
Courtesy: Berkshire Hathaway HomeServices Homesale Realty, (800) 383-3535
View additional infoCan be built Nelson Duplex model in Crossgates Community. You can built this one or another with the possibility to completely customize this home. Nelson plan features primary floor living with owners suite, laundry room, kitchen, dining, and great room. Tons of Natural light. Gorgeous rear view of the 9th Fairway of the Crossgates Golf Course.
Courtesy: Berkshire Hathaway HomeServices Homesale Realty, (800) 383-3535
View additional info**Spring into a new home with a $15,000 incentive that is reflected in the NEW price bringing it down to $619,558** Spectacular ranch floor plan in the Winding Creek Section of the Crossgates Community that is 100% completed. All one floor living at its finest. Fabulous layout with an open floor plan, kitchen with stainless steel appliances, quartz countertops, subway tile backsplash and island with seating for 6, enormous walk-in pantry, large dining space, Great room with gas fireplace, versatile flex space perfect for an office. 2 additional bedrooms and full bathroom on the side of the home. On the opposite side you have the owners suite with gigantic walk-in closet and easy convenient access to the bath and laundry room. Owners bath with individual sinks, large walk-in ceramic tile shower, pocket doors, tucked away for a quite oasis. Mudroom right off of the garage and powder room. Staircase access to the attic over the garage where there is a ton of storage. Oversized garage and a nice covered rear patio. This floor plan has it all.
Courtesy: Berkshire Hathaway HomeServices Homesale Realty, (800) 383-3535
View additional infoSpectacular ranch floor plan in the Winding Creek Section of the Crossgates Community. All one floor living at its finest. Fabulous layout with an open floor plan, kitchen with seating for 6, enormous walk-in pantry, large dining space, Great room with optional fireplace, versatile flex space perfect for an office. 2 additional bedrooms and full bathroom on the side of the home. On the opposite side you have the owners suite with gigantic walk-in closet and easy convenient access to the bath and laundry room. Owners bath with individual sinks, large walk-in ceramic tile shower, pocket doors, tucked away for a quite oasis. Mudroom right off of the garage and powder room. Staircase access to the attic where there is a ton of storage. Oversized garage and a nice covered porch. This floor plan has it all.
Courtesy: Berkshire Hathaway HomeServices Homesale Realty, (800) 383-3535
View additional infoHeydon Floor plan in the Winding Creek Section of the Crossgates Community. First floor Owners Suite with Open layout with foyer and formal dining room. Great room open to the kitchen and breakfast area with huge cathedral ceiling. Owners suite with huge walk-in closet and bathroom with double sinks, freestanding tub and walk-in shower. Convenient laundry room, mudroom and powder room. 2 additional bedrooms and full bathroom and an additional bedroom with a full private bath. Full unfinished basement with superior walls. This lot backs to the Crossgates Golf Course.
Courtesy: Berkshire Hathaway HomeServices Homesale Realty, (800) 383-3535
View additional info**Spring into a new home with a $15,000 incentive that is reflected in the NEW price bringing it down to $635,113** Spectacular semi-detached home situated atop the 18th tee box and fairway with extraordinary views of the Crossgates Golf Course. This superb and open floor plan boasts a chefs kitchen , island seating for six with Quartz Countertops and tile backsplash. Formal dining room open to a great room with a raised hearth, stone gas fireplace. Tons of natural light shines through this home with tons of windows a view from each one of them. 1st floor owner's suite with walk-in closet, primary bathroom with ceramic tile walk-in shower, sliding barn door, comfort height double sink vanity. 2nd floor with 2 additional bedrooms and full bathroom. Enjoy the picturesque views from the rear patio perfect for relaxing and absorbing the magnificent countryside. Open House: Sunday, 4/21 1:00-3:00PM
Courtesy: Berkshire Hathaway HomeServices Homesale Realty, (800) 383-3535
View additional infoThis model is 100% Complete and ready for Occupancy. You'll fall in love with the open floor plan. Kitchen with island, quartz countertops, stainless steel appliances, ceramic tile backsplash open to the dining area and great room with gas fireplace and Tons of Natural light. 1st floor primary bedroom, dual closets with one being a walk-in, primary bathroom with ceramic tile flooring, quartz countertops and convenient access to the main floor laundry room. Two spacious bedrooms with a full bathroom on the second floor and an additional storage room perfect for a cedar closet, book nook, library or storage space. This home has a full basement with superior walls. Enjoy the gorgeous rear view of the 9th Fairway from your patio with foundation.
Refine Property Search
Page 1 of 1 Prev | Next
1–22 of 22 properties displayed
How may I help you?Get property information, schedule a showing or find an agent |
|||||||||||||||||||||||||||||||||||||||||||||||||||||||||||||||||
Copyright © Metropolitan Regional Information Systems, Inc.


