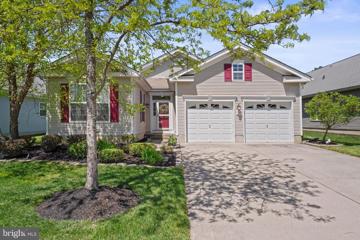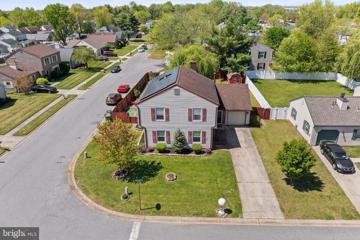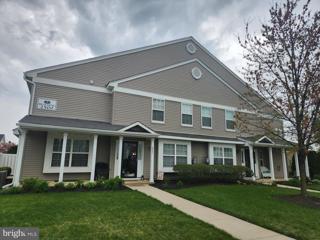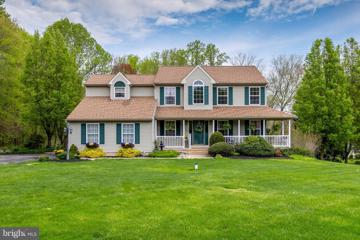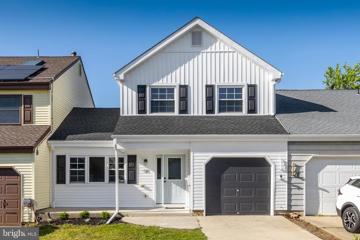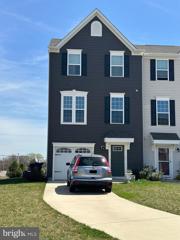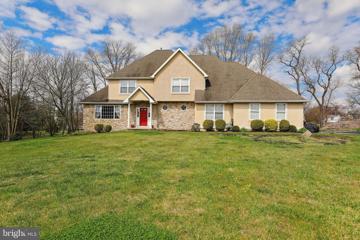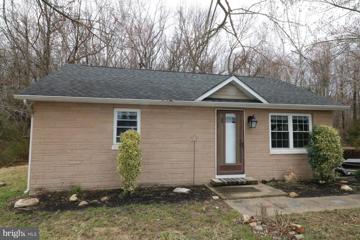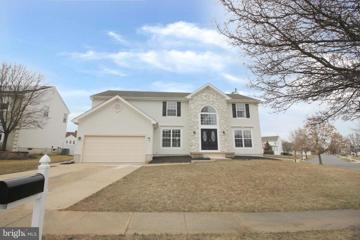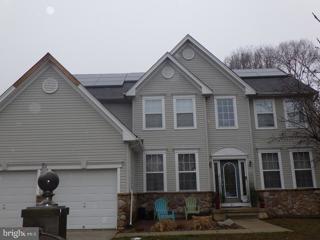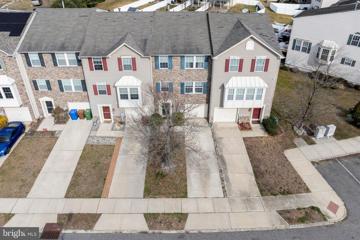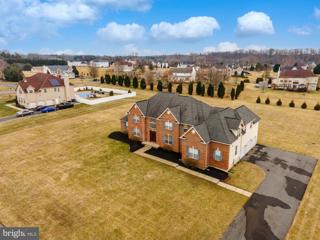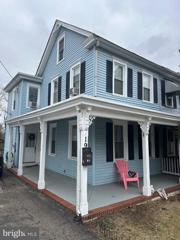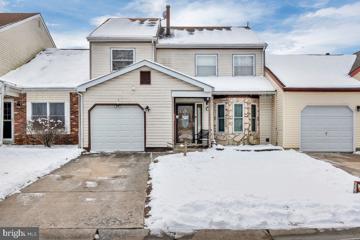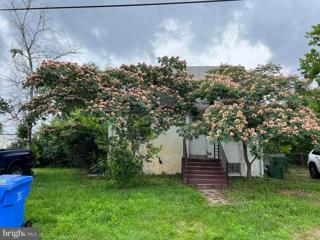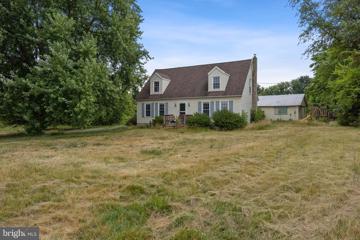 |  |
|
Swedesboro NJ Real Estate & Homes for Sale16 Properties Found
The median home value in Swedesboro, NJ is $375,000.
This is
higher than
the county median home value of $241,000.
The national median home value is $308,980.
The average price of homes sold in Swedesboro, NJ is $375,000.
Approximately 62% of Swedesboro homes are owned,
compared to 30% rented, while
8% are vacant.
Swedesboro real estate listings include condos, townhomes, and single family homes for sale.
Commercial properties are also available.
If you like to see a property, contact Swedesboro real estate agent to arrange a tour
today!
1–16 of 16 properties displayed
Refine Property Search
Page 1 of 1 Prev | Next
Open House: Saturday, 5/4 12:00-2:00PM
Courtesy: Keller Williams Hometown, (856) 241-4343
View additional infoWelcome home to your cozy home nestled in South Jersey's premier gated community for adults 55+. This beautiful, gated community boasts an incredible Clubhouse, state-of-the-art fitness center, billiards room, outdoor pool, lounge area, tennis, bocce courtsâ¦.don't you deserve the best?! Nestled in a quiet friendly community is your new home. This gorgeous, immaculate home offers spacious sunny rooms, a well-appointed kitchen with an abundance of 42â maple cabinets, stainless steel appliances, tile floors and a pantry. Enjoy the timeless beauty of granite counters. Grab a quick snack or keep the cook company at the large peninsula. There is plenty of space in the breakfast room for enjoying everyday meals. The kitchen is open to the great room. This lovely huge room has a bank of windows that flood the room with natural sunlight and more gorgeous wood floors. On chilly nights (in the future), curl up in front of the fireplace with a glass of wine and enjoy the good life! The formal dining room has plenty of space for holiday meals and large get-togethers. Invite the whole family for Thanksgiving dinner! The master bedroom is graced with a large walk-in closet and a double closet, a vaulted ceiling and a private ensuite bathroom. The "Pinch meâ¦I must be dreaming" master bath offers elegant tile, a double vanity, a large shower stall with a seat. At the end of the dayâ¦shut the door and soak away the worries of a long day in the corner garden tub. The additional bedrooms offer generous closets. This pretty home is maintenance free and has a two-car. The sunroom is the perfect spot to relaxâ¦read a book and enjoy some quiet time. Much of the home boasts stunning wide plank Brazilian Cherry Chictopia floors! There is even a large walkup to a storage room above the garage! This home has been beautifully maintained and is truly in turnkey condition. Convenient to the NJ Turnpike and I-295, Four Seasons at Weatherby is just a short drive away to historic Swedesboro (charming restaurants, boutiques, etc.), plus close to the restaurants in Philadelphia's Center City, shopping in tax-free Delaware, professional sporting events, theater, concerts and the glamour and entertainment of Atlantic City. The Philadelphia airport is minutes away.
Courtesy: Keller Williams Hometown, (856) 241-4343
View additional infoWowWowWow! This spacious, beautiful home is a rare opportunity in Logan Twp. The kitchen will delight the chef in your family! The most popular room in the house offers an abundance of top of the line maple cabinets with a warm brown glaze, granite counters, a double oven stainless steel range and durable tile floors. Keep the cook company at the peninsula. Open to the kitchen is the fabulous great room. Graced with a high vaulted ceiling, luxury vinyl plank floors (LVP), the great room has so much space! The focal point of the great room is a spectacular, two story, brick fireplace. At the end of a long day curl up in front of the cozy fireplace with a glass of wine and enjoy the good life! The formal living room has large windows providing a lot of natural light and is open to the dining room creating the perfect space for holiday meals and large sit down dinners with friends and family. There is a first floor bedroom or perhaps you need a home office. The elegant open staircase leads to the second floor. The primary master suite has a large bedroom, walk-in closet and an ensuite private bathroom. The additional bedrooms have generous closet space. Get ready to barbeque on the patio while the kids play safely in the fenced backyard. There is even a putting green for the golf enthusiast! There are so many upgrades and improvements in this turn-key home (LVP flooring in much of the first floor), beautifully renovated kitchen and baths, updated systems and a solar system. This area is such a wonderful place to live. There are several parks in the area. There is even a dog park! Playgrounds and sports fields are in walking distance. Nearby Swedesboro has a charming quaint downtown with a wonderful variety of great restaurants and shops. There are festivities on town like Food Truck events in the park, Dancing in the streets with live entertainment and other community events. Dream Park is a premier Equestrian Center in Logan Twp. that hosts shows and festivals and offer riding lessons. You are close to Delaware tax free shopping, the Philadelphia airport and so much more! Check out the LOW TAXES and the highly rated Logan/Kingsway Schools. This home is an easy commute to Philadelphia, Delaware, Delaware County, Cherry Hill, etc.
Courtesy: BHHS Fox & Roach-Cherry Hill, (856) 428-8000
View additional infoTHIS IS IT Well maintained 3 bedroom 2.5 baths condo in Lexington Mews Condo freatures formal living room and dining rooms Large family room and beautiful kitchen featuring 42 inch upgraded cabinets and a large pantry plus sliders out to a semi private patio Second floors has a large primary bedroom with 2 walk in closet, ceiling fan and private bath The other 2 bedrooms are ample size. There is a full bath and laundry room There is access to the attic by pull down stairs (plenty of storage) Well Cared for and ready to go.
Courtesy: BHHS Fox & Roach-Mullica Hill South, (856) 343-6000
View additional infoCrafted with uncompromising attention to detail and with top materials, this 4 bdrm 3 .5 bath home offers great spaces for entertaining. The full finished walk out basement is not only great for gatherings but also a possible in law suite with a full bath, wet bar and seating area. A great location for the kids to hang out. Located on a quiet cul de sac you can step outdoors to discover an oasis for relaxation and entertaining on the large 3 tier trex and vinyl deck with stairs leading to the lower paver patio and sliding doors into the basement. The first floor offers a formal living room, dining room and spacious and open kitchen and family room with vaulted ceilings and gas fireplace. The family room and kitchen have been freshly painted. The sliding doors off the kitchen and family provide a floor plan with great flow to deck. The covered front porch provides a welcoming entrance and has new railings and posts in 2020. You can relax in knowing that the roof was replaced in 2019 with a 50 year shingle and new attic fan installed. The Carrier HVAC heat and central air was installed April of 2024 (only weeks old). Tankless gas hot water in 2015, well pump was replaced in 2016 and new water softner system in 2018. The heart of the home , the kitchen, offers granite counter tops, an island, pantry closet and counter with stools over looking the sunken family room. Access to the garage is through the laundry room and there is a half bath off the 2 story foyer. The bedrooms are bright with natural light and all offer new ceiling fans. The main bedroom is spacious and has a bath with soaking tub, shower and double sink ample closet space. The full bath in the hall has been recently updated. There is an oversized driveway leading to the 2 car side entry garage. The 1+ acre lot offers a shed with 60 amp electric service and additional outlets in rear year. Located in the desirable Kingsway School district .LOCATION,LOCATION,LOCATION not only the cul de sac but only 7.3 miles to Commodore Barry Bridge, 2 miles to exit 2 of NJ turnpike and 23 minutes to Phila Airport.
Courtesy: BHHS Fox & Roach-Mullica Hill South, (856) 343-6000
View additional infoThis house is ready for you to move in and call it HOME... low maintenance townhouse living and low Logan Township taxes will have you living the stress-free life in no time! Youâll love all the updates and trendy details inside, as well as the worry-free exterior. The exterior will draw you in immediately with the gorgeous new front door and board and batten siding. There are also new gutters, a new roof, and many new windows. The inside certainly doesnât disappoint either... you'll be impressed by all new flooring, paint, trim, and light fixtures throughout. The surprisingly large kitchen features a center island, stainless steel appliances, white shaker cabinets with soft close drawers, tile backsplash, leathered granite countertops, gold hardware, and a special wine/ coffee/ snack area as well. Other features downstairs include a pantry, fully updated powder room with pocket door, wood-burning fireplace, oversized laundry room, and access to the garage (less than one car, but terrific for storage). Upstairs features three bedrooms, and two full bathrooms. All carpeting is brand new and the bathrooms have been beautifully updated. The primary bathroom has a stall shower, and the hall bathroom has a tub/ shower combo. No worries about taking long, hot showers here because the hot water heater is brand new. You'll also stay comfortable any time of year with the brand new heating and air conditioning that was just installed. Obviously, this house is just waiting for its next owner to move in and enjoy all of its wonderful features⦠come check it out to see if that could be you!
Courtesy: BHHS Fox & Roach-Mullica Hill South, (856) 343-6000
View additional infoWelcome to the Pepper Farm Towns Community of Woolwich! 501 Sammy St is a rare find! This like new town home is not only an end unit but does not back up to any other townhomes. With 3 Bedrooms, 2.5 Baths an attached garage, a 3 car driveway and 2,320 sq ft this townhome has all the space you have been look for and more. On the main floor you will find a Living room (with powder room) with LVP flooring that is continued throughout the main floor. Open to the Living Room is the Spacious open kitchen with 42 inch cabinetry with crown molding tops, granite counter tops, pantry, plenty of table space and room for seating and doors which lead to the 2nd floor rear deck. Upstairs you will find a large primary bedroom with walk-in closet, attached en-suite primary bath, 2 additional bedrooms, the upper floor laundry and a 2nd full bathroom in the hallway. Don't forget about the lower entry level which features a closet space, a door leading to the attached garage, the well-sized family room, and a full bathroom. This townhome is located close to major highways and shopping areas. $650,000112 Jules Drive Swedesboro, NJ 08085
Courtesy: EXP Realty, LLC, (866) 201-6210
View additional infoPRIDE OF OWNERSHIP AND LUXURY LIVING IN THIS MAGNIFICENT HOME WITH OVER 4,500 feet of finished square footage SITUATED ON OVER 1.23 ACRES. This HUGE CUSTOM MODEL, less than 25 years old is located in the sought after NATURE'S WALK subdivision. This beautiful home is loaded with fantastic amenities, to include a LARGE EAT IN KITCHEN with granite, stainless appliances and wood flooring. DEN, BONUS ROOM, LIVING ROOM, DINING ROOM, FINISHED WALK OUT BASEMENT, FRENCH DOORS, UPGRADED MOLDINGS, BEAUTIFUL VIEWS, DECK, SHED, MULTI ZONE HEATING AND CENTRAL A/C and much much more. Over 12 LUXURIOUS rooms will afford new owners plenty of comfortable living space, WITH LOADS OF STORAGE, and MODEST TAXES. Close to NJturnpike, I295, and Commodore Barry Bridge. Just outside charming Swedesboro with restaurants and shopping. Five minutes to Kings Way Regional Schools. EASY TO SHOW! Text listing agent for a showing by appointment. Only 2 hrs notice required we will get you through this gorgeous home.
Courtesy: Mezzina Agency, (609) 296-8116
View additional infoGreat ranch in quiet location close to everything! Just minutes off route 295 and the NJ Turnpike. Nice size rooms. Spacious living room. Family room is also good size. Nice lot with 1.38 acre! Bring your paintbrushes...needs a little love and attention and priced accordingly.
Courtesy: RE/MAX at the Sea, (609) 399-7653
View additional infoWelcome to your dream home! This exquisite 4-bedroom, 2.5-bathroom two-story residence boasts unparalleled elegance and comfort. Situated on a corner lot, the stone facade and grand double doors welcome you home. Step inside and be greeted by the open floorplan bathed in natural light, adorned with luxurious LVP flooring throughout the main level. The formal living and dining rooms offer a sophisticated space for entertaining guests, while the cozy stone fireplace in the family room invites you to unwind and relax with views of the large backyard. The heart of the home lies in the newish updated kitchen with shaker cabinets, quartz counters, new appliances, gas range, built-in microwave, and ample cabinetry for storage and prep. Having an open layout to the family room area allows for socializing while cooking. A convenient half bath downstairs adds to the functionality of the main level. Upstairs, discover the tranquil retreat of the bedrooms. The primary suite is a sanctuary with its ensuite bath, complete with double sinks and a soothing soaking tub, along with a spacious walk-in closet. Bedroom 2 also features a walk-in closet, providing ample storage space for all your needs. Secondary bedrooms share a full bath with double sinks and a tub/shower combo. With a full unfinished basement, the possibilities are endless â create a personalized space to suit your lifestyle, whether it be a home gym, media room, or additional living area. Outside, the expansive lot offers endless opportunities for outdoor enjoyment and relaxation. Whether you're hosting a barbecue or enjoying a peaceful evening under the stars, this home offers the perfect backdrop for making cherished memories. Don't miss your chance to own this stunning property â schedule a showing today and make this house your forever home!
Courtesy: Elfant Wissahickon-Mt Airy, (215) 247-3600
View additional infoGreat 2-story single family home built in 2005, located in a suburban community. Property offers spacious living room with fireplace, dining room, kitchen with walk out access to rear yard. fireplace. Additional features 4 bedrooms, 3 full baths, half bath, full unfinished basement. 2 car garage, driveway and patio.
Courtesy: Keller Williams Hometown, (856) 241-4343
View additional infoThis gorgeous home is immaculate, neutral and boasts tons of upgrades. The walkout daylight finished lower level offers a sunny family room and half bath. Head upstairs and enjoy the sun-drenched rooms, nine-foot ceilings and an open floor plan grace the main level of this fabulous home. This kitchen is certainly the center of activity offering 42" upgraded maple cabinets, a gas range and a spacious breakfast nook. Keep the cook company or grab a quick snack at the center island. The living room is spacious and offers plenty of room for entertaining as well as quiet family time. On chilly nights curl up in front of the cozy gas fireplace and enjoy the good life. On the other side of the kitchen is another huge room bathed in natural sunlight. Currently this room is an office/craft room. Maybe you would prefer a large dining roomâ¦perhaps you need a playroom. The primary bedroom suite boasts a huge walk-in closet with a great custom organizer, a bump out adding more space and an ensuite full bath. At the end of a long day, soak away all stress of a busy day in the large garden tub. This upgraded bathroom also offers a double bowl vanity, beautiful custom tilework, and a shower stall. The kiddos have lots of room to play safely in the large backyard with a 6â white privacy fence. Just move right into this fabulous home! If you have been searching for the home that has it allâ¦here it is! You are just moments away from downtown historic Swedesboro where you can spend time exploring the restaurants and shops! This area has so much to offer! The park system offers activities when the weather is warm. There are several local wineries and breweriesâ¦farm stands and so much more! Browse the shops and antique stores in nearby Mullica Hill. Enjoy an easy commute to Philadelphia, Delaware and Cherry Hill. Oh yeahâ¦did I mention that school system is excellent? $774,900362 Rainey Road Swedesboro, NJ 08085
Courtesy: HOF Realty, (856) 804-1805
View additional infoWelcome to 362 Rainey Road, Breathtaking estate, located in the sought after, Oldman's Creek subdivision ! Brick front, soaring two story foyer with hardwood entrance flows into a large living room & dining area. Great room with fireplace. Gourmet Kitchen featuring cherrywood cabinetry, Upgraded appliance package, complete with SubZero refrigerator. Full bathroom on first floor, leaving option for possible in-law suite. For the multi-generational family. Enormous owners suite w/massive soaking tub, built in nursery or office, you're choosing. Princess suite & a jack & Jill shared bathroom for the two remaining bedrooms. Full concrete basement w: 9 foot ceilings, & a deluxe walk up entrance w/ sump pump. 3 car side garage, all on a 1.5 acre lot. This is the one you have been waiting for. (No Showings until initial Open House)
Courtesy: Century 21 Rauh & Johns, (856) 582-0366
View additional infoShortsale. Sold as is. Gorgeous Victorian twin just a few steps to downtown Swedesboro! Features include charm and antiquity with a contemporary flair. Beautiful original hardwood flooring, spacious and inviting great room, formal dining room, third floor loft/bedroom, main floor laundry and an awesome wrap around porch. Attractive / upgraded kitchen offers expresso cabinetry, granite tops, snack bar, stainless appliances and LVL tile flooring. Home has been freshly painted with a warm tasteful Repose Grey and the fixtures, hardware, and trim compliment the newer remodel. Exterior features include an extended private driveway (off street parking), large storage shed / garage, and replacement windows. Bonus storage shed / garage features electricity. Roof was replaced approximately 2017. Swedesboro-Woolwich School District. Steps from downtown Swedesboro. Restaurants, cafes, salons, boutiques, post office, etc. Close to public transportation and major roads and bridges such as NJ Turnpike, Routes 322 & 295, Delaware and Commodore Barry Bridges. Great place to call home! Best buy in town! Property being sold as is. Buyer responsible for any and all certifications that may be required.
Courtesy: Elite Level Realty, (215) 904-5400
View additional infoWelcome to 2 Madison Street located in the vibrant community of Logan Township, NJ. If you are looking to live in close proximity to shopping centers, hospitals and highways schedule a tour of this home This charming three-bedroom, two-and-a-half-bathroom home offers a comfortable and inviting living space. The sliding glass doors in the family room provide seamless access to a private rear yard, creating a perfect blend of indoor and outdoor living. The dining room overlooks the sunken living room which features white marble flooring and fireplace. The well-functional kitchen features stylish wood cabinets, adding a touch of warmth and sophistication. Additionally, the convenience of a one-car garage adds practicality to this lovely home. With its thoughtful design and desirable features, this property is a delightful haven for both comfort ,relaxation and functionality. ** The home is currenlty being used as having two master bedrooms with en suite** **This home is located qualifies for USDA loan financing contact me for more details** Limited showing days won't last long. Settlement contingent upon seller finding and securing suitable housing.
Courtesy: Rivera Realty, LLC, (856) 404-9260
View additional info**INVESTMENT POTENTIAL** Very quiet area for rental potential or resale. Needs full rehab so cash or 203K only. Seller in progress of removing all personal property. Property is sold in "AS IS" condition with buyer responsible for all state and local certifications to transfer title and is subject to lender approvals.
Courtesy: BHHS Fox & Roach-Marlton, (856) 810-5300
View additional infoDiscover the spaciousness of this remarkable Cape Cod-style home! Boasting 3 bedrooms, a den, 2 baths and a full basement. The combined sqft for the living space and the basement is over 2,400 sqft. It is much bigger than it looks outside. But that's not all! Prepare to be impressed by the oversized 72 x 38 feet detached garage, spanning approximately 2,700 sqft. Equipped with 200 amp service, multiple bays, a heated office area and plenty of storage space. this garage is a dream come true for business owners and those in need of ample storage. There is another one car detached garage on the lot provides extra storage space. The property has plenty of indoor and out door parking spaces. Nestled on nearly an acre of land, this property provides a sense of boundless freedom and tranquility. Enjoy the best of both worlds with the serenity of a country setting and the convenience of nearby Swedesboro amenities. With easy access to major highways such as 295, 55, and 322, you'll have swift travel to Philadelphia, Delaware, or the Jersey Shore. Don't miss out on this exceptional opportunity to experience the remarkable potential of this Cape Cod-style home. Schedule a viewing today and immerse yourself in the spaciousness and endless possibilities it offers!
Refine Property Search
Page 1 of 1 Prev | Next
1–16 of 16 properties displayed
How may I help you?Get property information, schedule a showing or find an agent |
|||||||||||||||||||||||||||||||||||||||||||||||||||||||||||||||||
Copyright © Metropolitan Regional Information Systems, Inc.


