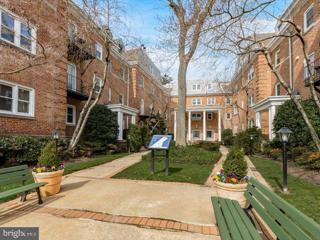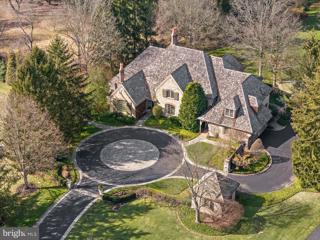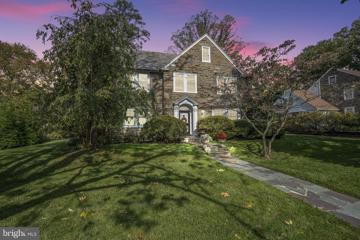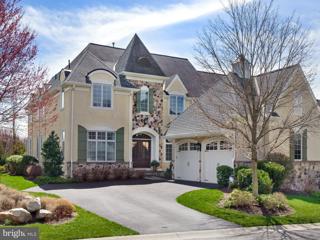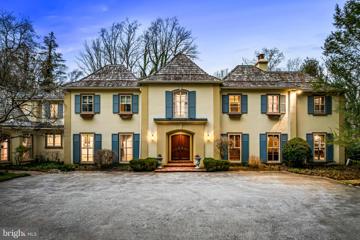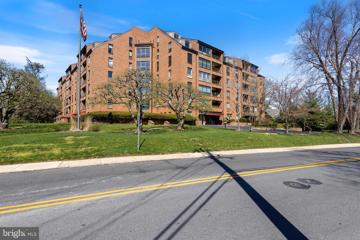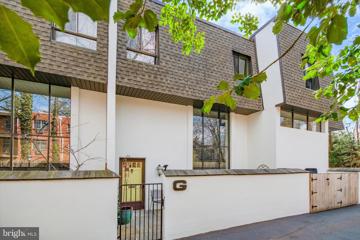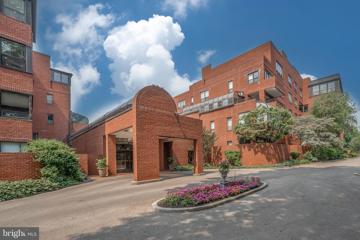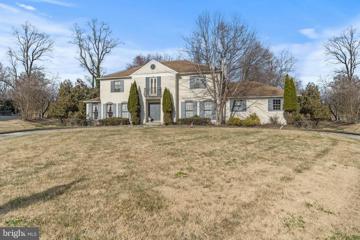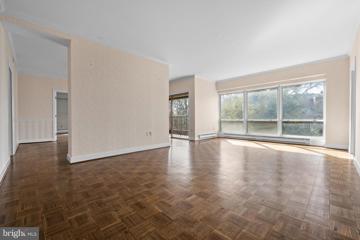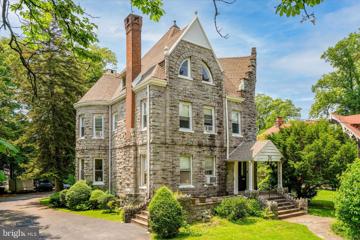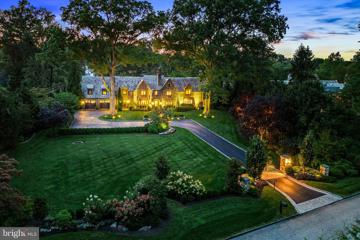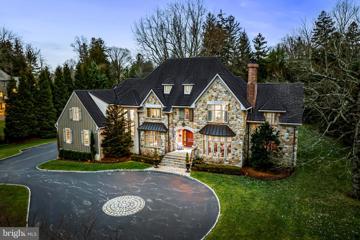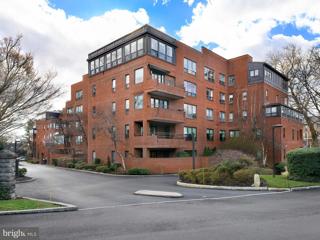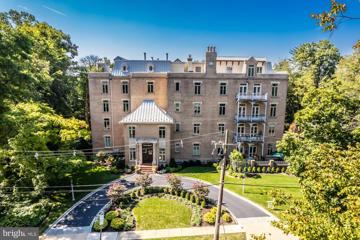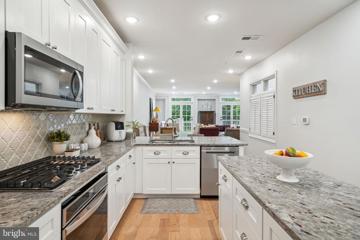|
Haverford PA Real Estate & Homes for Sale16 Properties Found
The median home value in Haverford, PA is $872,500.
This is
higher than
the county median home value of $240,000.
The national median home value is $308,980.
The average price of homes sold in Haverford, PA is $872,500.
Approximately 74% of Haverford homes are owned,
compared to 21% rented, while
4.5% are vacant.
Haverford real estate listings include condos, townhomes, and single family homes for sale.
Commercial properties are also available.
If you like to see a property, contact Haverford real estate agent to arrange a tour
today!
1–16 of 16 properties displayed
Refine Property Search
Page 1 of 1 Prev | Next
Courtesy: Keller Williams Realty Devon-Wayne, (610) 647-8300
View additional infoIntroducing your dream home, nestled in the charming Main Line neighborhood of Haverford. This meticulously maintained two-bedroom two bath condo offers an unparalleled living experience. Enjoy the convenience of walking to nearby Suburban Square boasting name brands in clothing, furniture, and dining. With Septa train service into Center City Philadelphia and Amtrak to NYC. Just steps away to urban exploration. Step inside the condo to discover a thoughtfully designed interior featuring window views that flood the space with natural light. The updated kitchen showcases elegant cherry cabinetry, complemented by stainless steel appliances and granite counter tops, creating an inviting atmosphere for culinary delights. Your convenience is paramount with a washer/dryer conveniently located in the bath upon entry. Every detail has been carefully curated from the gleaming hardwood floors throughout to the tiled floors in the kitchen and bathrooms. Relax and unwind in the living room by the fireplace, perfect for cozy evenings spent indoors. Central air conditioning, heating, and appliances are all electric, ensuring comfort and efficiency year-round. Don't miss the opportunity to make this wonderful Main Line retreat your new home. Schedule your private tour today and experience living at its finest. $4,200,0005 Andover Road Haverford, PA 19041
Courtesy: Compass RE, (610) 947-0408
View additional infoBROKERS OPEN HOUSE THURSDAY, 4/11, 12-3PM. Experience luxury living at its finest in this custom-built French Colonial masterpiece located at 5 Andover Road, Haverford, nestled on a quiet street near the prestigious Merion Golf Club. Meticulously crafted by master builder, E.B. Mahoney, this exceptional residence exudes timeless elegance and superior craftsmanship, showcasing the finest materials and attention to detail. The main level boasts a spacious family room adorned with a wood beams and a grand fireplace featuring a custom limestone surround. Three sets of French doors open to a picturesque slate patio with a tranquil fountain, offering stunning views of the expansive 1.8-acre lot. Additionally, the main level includes an inviting office/den with fireplace and built-ins, a gracious dining room with coffered ceiling and an attached butler's pantry, perfect for seamless entertaining. This stunning home boasts many architectural details, like reclaimed wood and travertine flooring, millwork, solid wood beams, moldings, curved archways and solid mahogany doors. The heart of the home lies in the well-appointed kitchen, featuring a center island with a Thermador cooktop, stainless steel appliances, Sub-Zero refrigerator, a charming breakfast room bump-out, and a dedicated wine storage area with wet bar. A luxurious first-floor primary suite awaits, complete with two full primary bathrooms and two separate closets/dressing areas, offering a private retreat. Two additional half bathrooms, convenient laundry room and attached garages complete this level. Ascending to the second floor, you'll find three generous bedrooms (one currently used as a gym/office) and two full bathrooms, both with double vanities and a tub/shower combo, providing ample space for family and guests. The lower level offers a partially finished area with a half bathroom, perfect for a game room or recreation space, adding an additional entertaining area. The lush, manicured gardens, specimen plantings and landscaping, expertly curated by Gale Nurseries, envelop the property, offering unparalleled privacy and tranquility. Enjoy the serenity of the in-ground pool and terraces, bordered by a graceful pergola, creating an idyllic setting for alfresco dining and entertaining. Conveniently located near Merion Golf Club and Merion Cricket Club, prestigious private schools, restaurants, the farmers market and shopping at Suburban Square. All this, and only minutes from local and regional trains, Septa R5 to Philadelphia and NYC. $1,495,000106 Sunset Lane Haverford, PA 19041
Courtesy: Compass RE, (610) 615-5400
View additional infoThis classic center foyer stone colonial, constructed in 1933 and nestled in the sought-after Northside Haverford neighborhood, exudes enduring charm and elegance. Topped with a varied color slate roof, it carries an air of sophistication that stands strong over time. As you step inside, you'll find handsome hand-pegged floors that flow seamlessly through the formal areas. The living room is generously bathed in natural light from three different directions, and French doors invite you to the peaceful blue stone terrace. A fireplace with a marble surround and wooden mantle provides a cozy centerpiece. The dining room, with its chair rail and bay window, creates a welcoming space for large or intimate meals. The updated kitchen is a culinary haven, featuring a ceramic farm sink, Subzero refrigeration, and a practical 6-burner gas range with a griddle and. Added convenience comes in the form of a powder room, mudroom, and a discreetly tucked-away office space, all conveniently connected to the garage. Climb the graceful staircase to the second level, where you'll find all five bedrooms. The primary suite is a personal retreat, boasting an ensuite bath, a fireplace, abundant southwestern sunlight, and three roomy reach-in closets. An adjacent bedroom, originally intended as a nursery but now an office, offers flexibility and potential expansion for the primary suite. The third bedroom enjoys its own private bath with a tub/shower combination and a closet. Continue down the hall, passing a handy laundry shoot and double linen closet, and you'll discover an attractive second-level den featuring rich wood paneling, hardwood floors, a vaulted ceiling with overhead wood beams, and a stone-clad corner fireplaceâa comfortable space for gatherings or work. Completing this level are two more bedrooms and two additional baths, along with a convenient back staircase for ease of movement. The lower level reveals a haven for recreation, with bead board paneling, built-in desks, another fireplace, and ample shelving. It also houses the home's laundry and storage facilities. Outside, the property is fully fenced and boasts a charming front yard with a delightful tree swing, creating the perfect spot for outdoor enjoyment. The location is unbeatable, with a short walk to the delightful shopping and dining options of Haverford Square. The nearby R5 train station provides easy access to the city. Nature enthusiasts will appreciate the bird sanctuary nearby, and the expanded neighborhood encourages exploration and a sense of community. In essence, this classic colonial residence embodies timeless grace, modern living, and an unmatched sense of homeâa gem of Northside Haverford. $1,400,000102 Green Lane Haverford, PA 19041
Courtesy: BHHS Fox & Roach-Haverford, (610) 649-4500
View additional infoAward-winning Haverford Reserve affords a luxurious maintenance-free lifestyle in the heart of the Main Line. Here impeccably-crafted residences border a magnificent landscape of 124 acres of preserved woodland, with rolling hills, peaceful streams, walking and nature trails, and 45 acres of recreational areas to enjoy! This exquisite Pembrey model set on a premium private lot with scenic views is finely appointed and generously-sized for your family. Interiors are enriched by 9â ceilings, oak wood floors, tasteful moldings & wainscoting, and upscale finishes throughout. Outdoor pleasure is had on the fabulous rear deck and enormous patio for summer barbecues, cocktail parties, or simply lounging with the paper while taking in the views. Kids and pets can play nearby on the lovely lawn area. This 4 bedroom, 4.1 bath beauty greets you with a gracious light-filled foyer with arched openings on both sides. At left is the elegant living room, and at right is the formal dining room providing a seamless flow for entertaining. A butlers pantry sits nearby with cherry cabinets, granite counters, and a wine fridge for easy serving. The chef will love creating meals in the spacious gourmet kitchen as the family gathers round the island or dines in the sunny breakfast room. Cooks quarters are appointed with floor-to-ceiling cabinetry, granite counters, and high-end stainless steel appliances. Open from there is the inviting vaulted family room with a soaring beamed ceiling, wood-burning fireplace, and built-in entertainment center for TV, movie and sports nights. Glass-paneled doors open to the deck and paver stone patio oasis for effortless indoor-outdoor living/hosting. An office with handsome cherry built-ins, mudroom with wall of windows, guest powder room, and 2-car garage access complete the main level. Upper level sleeping quarters present 3 well-proportioned bedroom suites. The expansive owners retreat offers his & her walk-in wardrobe closets, and a lavish primary bathroom with dual vanities, marble floors, soaking tub and oversized spa shower. An added bonus room with French glass doors is a perfect home office, sewing/crafts room, playroom, etc.; plus there is laundry and abundant closets on the 2nd level. The finished lower level has a comfortable family area, adjoining sitting/game room, bedroom and full bath. This wonderful home is also prepped for an elevator, has built-in speakers in the living room, kitchen and family room, and sits in a coveted location near the Main Lines best offerings. $3,295,000342 Grays Lane Haverford, PA 19041
Courtesy: Kurfiss Sotheby's International Realty, (610) 229-9011
View additional infoShowings begin 4/3. Majestically set back through it's impressive gated entrance is this stunning French manor home, surrounded by 2.3 acres of complete privacy, beautiful gardens, a stunning pool with spa, and fully permitted lit tennis court space. Designed by Perc Kennedy and built by Thomas McCloskey, this is a rare find in Lower Merion, close to renowned schools, clubs, trains, world class shopping, restaurants, Center City Philadelphia and just 90 minutes from New York City. Look no further and enjoy this spacious floorplan offering over 10,000 square feet of highly sought after living spaces including sun-filled windows, stunning plaster walls and crown moldings, gracious Living and Dining Rooms, 3 fireplaces, a richly paneled Library, expansive white gourmet kitchen opening up to a sun-filled breakfast room and family room with soaring ceilings. additional first floor office space, a first floor guest suite with full bath, luxurious primary bedroom suite, 4 additional bedroom suites with 3 additional full baths, including a private guest or Au-Pair suite, a lower Level gym or wine tasting room and more. Move right in!
Courtesy: Compass RE, (610) 947-0408
View additional infoIn a doorman building, this lovely penthouse unit presents two-story vaulted ceilings, skylights, and a large private balcony, creating a spacious and bright atmosphere. Situated across from the Merion Cricket Club and adjacent to a serene bird sanctuary, the location offers a tranquil and nature-inspired setting and provides convenient access to urban amenities. Inside, the residence boasts an expansive living room, an updated kitchen, and a main level primary suite featuring a full bathroom and spacious closets, showcasing the unit's comfort and contemporary amenities. A stylish spiral staircase leads to the second level, where both bedrooms offer private full bathrooms, and the unique layout allows the staircase to open directly to one of the bedrooms, offering versatile usage as an office, den, or library. Additionally, the property includes assigned parking spaces, an underground storage locker, and a host of sought-after amenities such as maintenance-free luxury living, 24-hour security, a doorman, on-site maintenance service, and a large event and game room. It is only a few blocks to the SEPTA train station, the White Dog Cafe, Tous les Jours, Green Engine Coffee and Haverford College trails. This Main Line location is also close to Suburban Square, Bryn Mawr Film Institute, and Ludington Library. Grays Lane House does not allow pets. This combination of luxury, convenience, and natural beauty offers a wonderful high-end living experience in Haverford. Open House: Thursday, 4/18 5:00-7:00PM
Courtesy: Long & Foster Real Estate, Inc., (610) 853-2700
View additional infoWelcome to this 3 story, 2-bedroom, 1.5 bath condo that feels like a townhome in prestigious Haverford, Close to Everything! This lovely residence is approached through a charming iron-gated private courtyard terrace and entrance. The interior is loaded with character and functionality with dramatic 2-story window soaring through the 1st floor Versatile Great Room & 2nd floor Cozy Fireside Loft/Family Room. Step through the front door and you'll see new flooring on the main level, new light fixtures, and an updated kitchen with quartz countertops and stainless steel appliances. On this level you also have a powder room and laundry/utility room. On the second floor there is a large living room loft that overlooks the lower level, with a wood burning fireplace, plus a very generous closet for storage. The third level has two roomy bedrooms and a full bathroom with a large skylight for more natural light. The main bedroom has a large walk-in closet. Back out the front door there is a tranquil flagstone patio - the perfect setting for your morning coffee, al fresco dining, or relaxing at sunset with a cold drink. The home comes with 1 assigned parking spot with several guest parking spots available for visitors. Walk out the front gate for a short walk to the R5 Philadelphia at Haverford Station, Fabulous Suburban Square shopping area, tons of restaurants, even more shopping areas, Haverford College, Merion Cricket Club, parks, quick access to 76, 476, 202, Harcum College, Villanova University, and much more! Located within the award-winning Lower Merion School District! Condo fee includes common area maintenance, exterior building maintenance, lawn care, snow removal, trash removal, water, sewer, 1 deeded parking spot, & insurance.
Courtesy: Compass RE, (610) 615-5400
View additional infoImmaculate 2 bedroom, 2 full and 1 half baths condominium in sought after 101 Cheswold. This unit epitomizes convenience and style in an enviable locale. The formal living room is bathed in natural light streaming through large windows, complemented by a cozy wood burning fireplace for added warmth and charm. Connected seamlessly, the formal dining room caters to gatherings of any size, with ample space for a table for eight, expandable for larger occasions. The kitchen offers granite countertops, wood cabinetry and modern appliances with a sunlit breakfast room just steps away. The primary suite has two walk-in closets, and a lavish bath featuring both a shower and tub â your personal sanctuary for unwinding after a busy day. An office with wall of windows is located off the primary suite. Another bedroom boasts its own en-suite bath and generous built-in shelving space. Positioned southwest-oriented, the location is unbeatable â within walking distance of Haverford Square, the train station, and Suburban Square via a convenient side walked path. The property also features 24-hour front desk security, underground parking for 2 cars, a large storage unit, and in-unit laundry for ultimate convenience. $1,599,000133 Quaker Lane Haverford, PA 19041
Courtesy: RE/MAX Preferred - Newtown Square, (610) 325-4100
View additional infoIntroducing 133 Quaker Lane, an exquisite residence nestled within Haverford's prestigious Merion Golf Manor community. Boasting 4 bedrooms, 2 full baths, and 1 half bath, this home exudes timeless elegance and comfort. Step inside to discover a seamless fusion of style and functionality, where the open floor plan effortlessly connects the kitchen and dining area, providing the perfect setting for everyday living and entertaining. Adjacent, the inviting great room, adorned with a cozy fireplace, offers a welcoming retreat for relaxation and gatherings with loved ones. Ascend the gracefully curved staircase to find the tranquil sanctuary of the bedrooms and full baths, offering privacy and comfort. Outside, an enchanting patio area invites residents to embrace the tranquil ambiance of this highly coveted community. Beyond the confines of this stunning abode lies the vibrant community of Haverford, renowned for its picturesque landscapes and proximity to Philadelphia. Merion Golf Manor fosters a strong sense of camaraderie among residents, with various events and activities that bring neighbors together, creating a warm and inviting atmosphere. Families will appreciate the abundance of top-rated schools, both public and private, ensuring a quality education for children of all ages. For those seeking outdoor adventures, Haverford offers an array of golf courses, parks, and recreational facilities to explore and enjoy. Conveniently located near shopping centers, dining establishments, entertainment venues, and essential amenities. Schedule your private showing today.
Courtesy: BHHS Fox & Roach-Rosemont, (610) 527-6400
View additional infoGrays Lane House #204 is located on the corner of the second floor and has abundant sunlight all day long! This two bedroom, two and a half bath condominium is 1800 square feet. The space includes a large living room, a formal dining room, spacious kitchen and laundry room. Notable are the two bedrooms each with an attached full bathroom and generous closet space. A private balcony with sun all day offers a relaxing area to unwind. This home is the perfect blank canvas that awaits your personal touches to make it feel like home. It is perfect for downsizing . For additional storage there are two lockers below the building. Grays Lane House offers a 24/7 doorman with security throughout and on-site maintenance service. Grays Lane House is a special place that has a very friendly atmosphere. Enjoy life here within walking distance to Merion Cricket Club, Haverford Train Station, and numerous restaurants, shops. and Suburban Square. Grays Lane House does not allow pets. $1,250,000558 W Montgomery Avenue Haverford, PA 19041
Courtesy: Long & Foster Real Estate, Inc., (610) 853-2700
View additional infoImagine this home brought back to the splendor it once was. Here is a rare opportunity to purchase a home filled with Old World Charm in the heart of the Main Line! This home was designed using the Romanesque Revival style; some of the hallmark features include the massive quality, thick walls, the weighty stone exterior, round arches beautiful stained-glass windows and stunning towers. This home was converted to a triplex many years ago but many of the breathtaking features survived and are waiting to be brought back to its original grandeur! In addition to this fabulous home, these is also an exquisite Stone Carriage House waiting to be rehabbed! Sitting on .68 acres, it is surrounded by prestigious Universities and colleges, the Bryn Mawr and Haverford Town Squares are within walking distance plus Suburban Square is just down the road, this is an ideal location. This solid home is ready for a new owner with a vision to bring it back to its full grandeur. $4,795,0001 Blakeley Road Haverford, PA 19041
Courtesy: Kurfiss Sotheby's International Realty, (610) 229-9011
View additional infoWelcome to this breathtaking 1930's residence set in the coveted Merion Golf neighborhood. It offers sophisticated renovations throughout, beautiful materials and craftsmanship and light-filled designs at every turn. The spectacular grounds with stunning pool, spa, terraces, specimen plantings and private, gated grounds create an unparalleled setting within this renowned walking neighborhood. Look no further and enjoy the gracious room sizes with a wonderful open floor plan, perfect for comfortable everyday living and easy indoor/ outdoor entertaining an both small and large scales with room for an elevator. Stunning features include original restored architectural features, millwork, moldings and plaster walls, new systems, wiring, plumbing and fixtures, incredible expanded gourmet kitchen with expansive island, chef's appliances and fireplace, butler's pantry with extensive custom wine storage, spectacular family room with soaring ceiling, adjacent sunroom with wet bar, 5 spacious bedroom suites including a luxurious primary suite with marble bathroom and two walk-in closets, and a cozy lower level with media room, gym area, wine/ game room, bathroom and plentiful storage. Close to world class schools and Universities, trains, fabulous shopping, farmers markets, all forms of transportation, Merion Golf and Cricket Clubs, endless recreational venues, sports complexes and more. Absolute perfection!! $3,489,00050 Cambridge Haverford, PA 19041
Courtesy: Kurfiss Sotheby's International Realty, (610) 229-9011
View additional infoLook no further! This incredible property, located in the highly coveted Merion Golf neighborhood, offers beautifully crafted bright open spaces throughout with gracious rooms, stunning materials, millwork, floors and moldings, timeless finishes, seamlessly integrated modern updates, a separate but attached 1-2 bedroom Guest Cottage/ Pool House, 4-car garage capacity with additional space for 2-lifts, elevator shaft servicing the main house and a fully fenced lot. This treasure is a rare find! Additional features include a spacious front to back entrance foyer, flanked by open access to the living and dining rooms, expansive library, fabulous gourmet kitchen with adjacent family and breakfast rooms, luxurious primary suite with dramatic windows, spacious marble bathroom and 2 walk-in custom closets, generous second bedroom with en-suite bathroom, and sun-filled window, large third and fourth bedrooms with Jack and Jill bathroom, private third floor suite with bedroom, lounge area and full bathroom, expansive day-lit lower level with media/ game room, theater, gym, playroom, powder room and lots of storage. A rare find in a quiet, walking neighborhood close to renowned schools, fabulous restaurants, clubs, recreational opportunities, trains, parks and much more. Move right in. Pool plans available.
Courtesy: BHHS Fox & Roach-Haverford, (610) 649-4500
View additional infoStep into the serene luxury of 101 Cheswold Lane #4G, a splendid 2-bedroom, 2.5 bathroom condominium perched on the 4th floor of Haverford's distinguished 101 Cheswold building. Radiating elegance with hardwood flooring throughout, this home is a haven of warmth and refined comfort. As you enter, a generous foyer unfolds into a luminous kitchen adorned with white cabinetry, sleek tile flooring. There is a newer stainless refrigerator, double wall oven, and electric range cooktop. A dedicated workspace and a cheerful breakfast room invite morning light and daily routines with grace. The dining room, a space of sophistication, leads to the living room where built-in cabinetry, glass shelving, a wet bar, and a fireplace set the stage for memorable gatherings and peaceful evenings. Further extending the living space is a glass enclosed sun porch, also accessible from the primary bedroom, a sanctuary featuring dual walk-in closets and an en-suite bathroom with a tub, shower, double vanity, and bidet. A second bedroom, presently arranged as a den, is accompanied by a full bath. A conveniently located powder room in the hallway. Ample storage solutions are provided by numerous closets, two garage spaces, and an extra storage locker. As a resident of 101 Cheswold, enjoy an array of amenities, including a doorman and a library/game room, and a two parking spaces in the underground garage, all while basking in the prestige of one of the Main Line's most sought-after addresses. With its proximity to Suburban Square's shopping, dining, and essential transportation routes, 101 Cheswold Lane #4G isn't just a residence; it's a lifestyle poised for you to claim.
Courtesy: Long & Foster Real Estate, Inc., (610) 696-1100
View additional infoLocation plus luxury equals this beautiful unit in the very desirable location of La Chanterelle! This first floor unit has a private terrace from the parking lot so you can enter directly into your new home. La Chanterelle is walking distance to Sharpe Park & Bird Santuary, Haverford Square, R-5 Train Station and many shops just around the corner. You're also very close to Merion Cricket Club, Haverford College and so much more shopping, dining and major transportation. This unit has two bedrooms, two full bathrooms, private laundry and enough space to entertain as often as you want. It also has a dedicated parking stall (#17) in the underground parking garage along with a 10' x 3' storage area. The garage also has a spot where residents can wash their cars as often as they want. The windows in the entire building have been replaced approx 10 years ago. The flooring, paint, light fixtures and furniture in the main lobby were just updated in summer 2023 and already paid by a special assessment. This unit is all about the location and ready for your finishing touch so hurry in before it's gone!
Courtesy: Compass RE, (267) 435-8015
View additional infoHappy to be back on market! Welcome home, walk inside and enjoy the unique open floor plan! This unit is flawlessly designed with modernized touches throughout. The open kitchen is gorgeous and boasts stainless steel appliances - installed June 2023, granite countertops, custom cabinetry, and beautifully tiled backsplash. There is tons of natural light and engineered hard wood flooring throughout the first floor. Enjoy the fireplace with gorgeous built in shelving as you unwind. This is the only unit in the complex with dual entry which includes a private balcony as just another spot to unwind! This five bedroom home offers 3 levels. The 2nd level has 2 bedrooms and laundry. The primary bedroom suite has en-suite bathroom with custom tiled walk-in shower, custom granite vanities, and marble tiled flooring. There are three sizable bedrooms on the 3rd floor with a full bathroom that has custom tiled shower/bathtub, granite custom cabinetry, and marble tiled flooring. With numerous closets and storage spaces, this unit comes with 2 deeded parking spaces in the private underneath parking garage. This charming unit is truly turn key and not to be missed! Make your appointment today to live right in the heart of the Mainline!
Refine Property Search
Page 1 of 1 Prev | Next
1–16 of 16 properties displayed
How may I help you?Get property information, schedule a showing or find an agent |
|||||||||||||||||||||||||||||||||||||||||||||||||||||||||||||||||
Copyright © Metropolitan Regional Information Systems, Inc.


