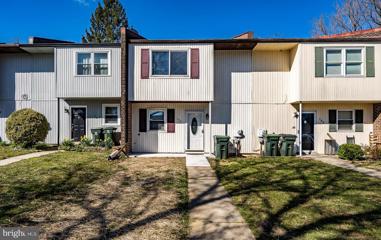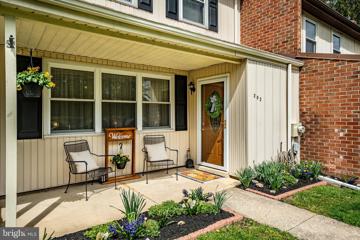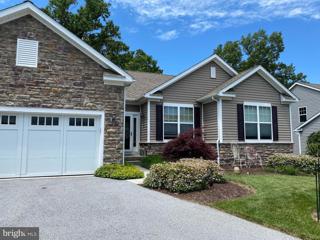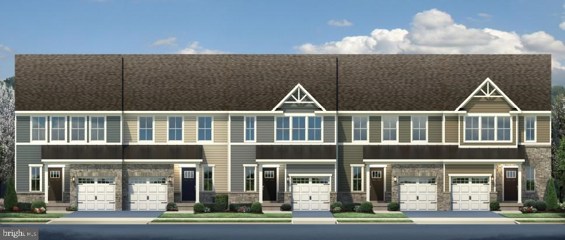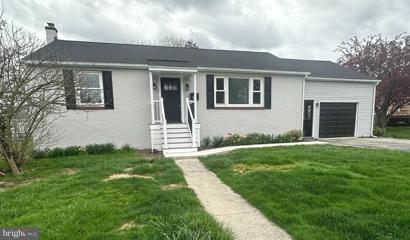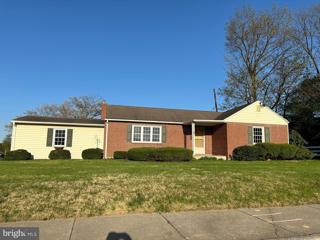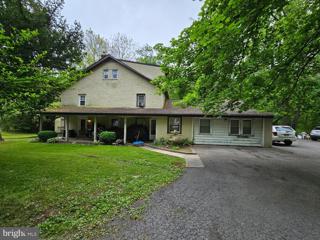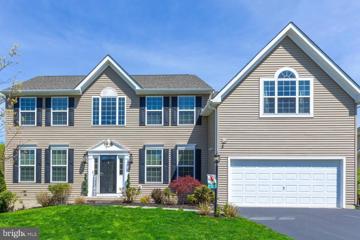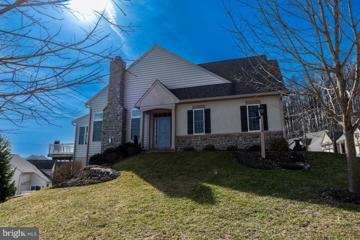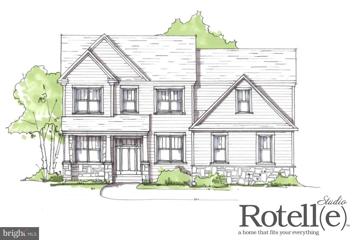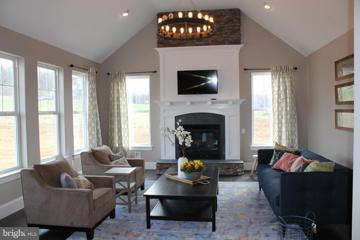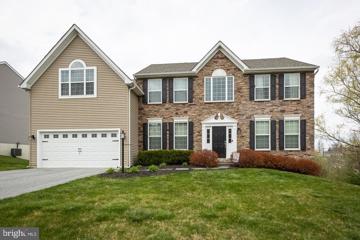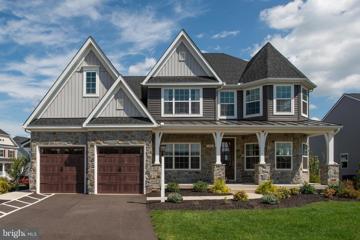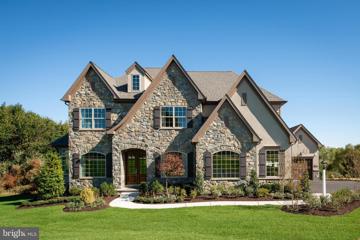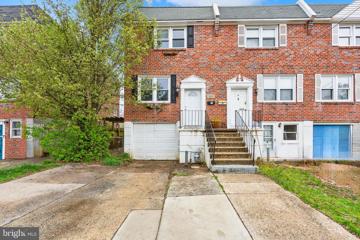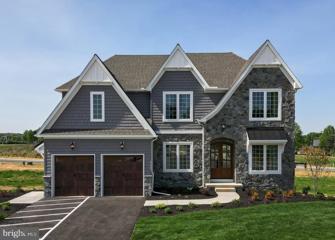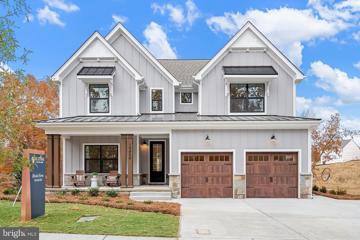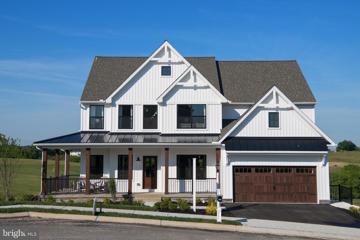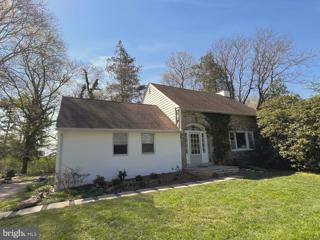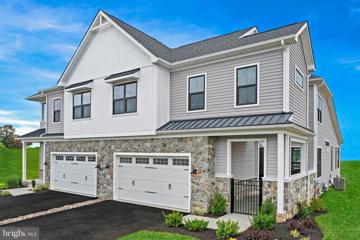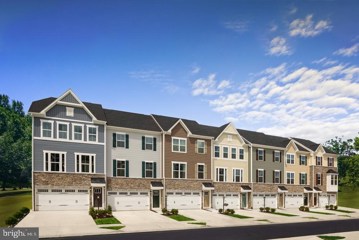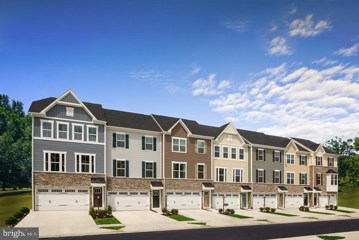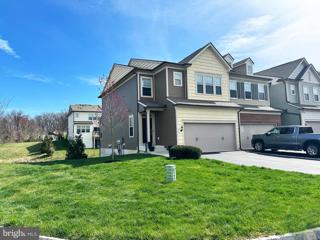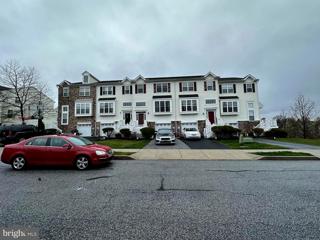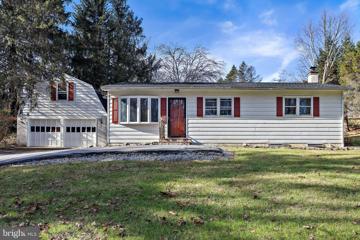|
Thorndale PA Real Estate & Homes for Sale
The median home value in Thorndale, PA is $356,500.
This is
lower than
the county median home value of $410,000.
The national median home value is $308,980.
The average price of homes sold in Thorndale, PA is $356,500.
Approximately 72% of Thorndale homes are owned,
compared to 24% rented, while
4% are vacant.
Thorndale real estate listings include condos, townhomes, and single family homes for sale.
Commercial properties are also available.
If you like to see a property, contact Thorndale real estate agent to arrange a tour
today! We were unable to find listings in Thorndale, PA
Showing Homes Nearby Thorndale, PA
Open House: Sunday, 4/21 12:00-2:00PM
Courtesy: VRA Realty, (484) 800-1777
View additional infoWelcome to this rare 5 bedroom 2 full bath townhome located in the desirable Wedgewood Estates. This property boasts an impressive and spacious interior. As you enter on the first floor you will see tons of windows providing ample sunlight into a large living/dining area and kitchen with plenty of counter space. Head down to the finished basement where you will find two additional bedrooms/office space/living area. The basement also offers a laundry room and back door which leads to the backyard. There are newer carpets that fill the upper level and staircases. As you head upstairs you will find 3 bedrooms with ample closet space, newer carpets, and a beautifully renovated hallway bathroom. The community also offers amenities, including a community pool, tennis court, and basketball court. Very conveniently located on Route 30. Open House: Saturday, 4/20 1:00-3:00PM
Courtesy: LPT Realty, LLC
View additional infoDiscover the charm and convenience of living in Wedgwood Estates with this beautifully maintained townhouse with low association fees. The Main level features, Spacious Light Filled Living Room, Gleaming Pergo Floors in the Dining room and Kitchen. The Dining Room opens to the Kitchen with Stainless Appliances, Recessed Lighting and convenient access to the rear yard. A Half Bath, separate Laundry Room and Extra Storage area complete the Main Level. The Upper Level Features Primary Suite with Walk in Closet and Primary Bath with Walk-In Shower. Two more spacious light filled Bedrooms and Hall Full Bath complete the upper level. The Rear Yard features a Patio, great for outdoor entertainment and Shed for extra storage. There is plenty of guest parking located directly behind the home. The Community features outdoor pool, Clubhouse, Tennis courts and Basketball courts. Conveniently located near Shopping, Dinning, Schools and Commuting Routes. Ready for you to call home! Open House: Saturday, 4/20 11:00-2:00PM
Courtesy: RE/MAX Town & Country, (610) 675-7100
View additional infoRemarkable custom-built home inside and out. This home is honestly a Paradise! Lets talk the backyard of your home first. Picture stepping out onto your private oasis, with an amazing array of beautiful flowing plants, lush shrubbery, scenic walkway of plantings to touch your senses, decorative fencing, planters, hardscaping and decking. Want more? You have it along with a custom firepit, privacy and the nighttime views that will have you thinking you're on vacation 24/7. Now, step inside your new home, where there is nothing you shall even want more that what you already have. Every detail of this home has been attended to. You enter into your completely open floor plan, with a wall of windows to let the sunshine in. You will instantly feel the warmth of the custom surround gas fireplace in the winter months and the neutral colors that encompass the entire home. You will adore preparing meals in your gourmet kitchen, with a gas stove top, wall oven and microwave, a large peninsula, all adorned with granite counters. The forst floor master suite gives you a super large walk-in closet, and a private bath which includes a double sink and a custom tiled shower. Remaining on the first floor are two more bedrooms, which one has been used as an in-home office with a custom built in wall unit, and a spacious hall bath. So, you're into entertaining and love having overnight guests? Well, your wish is granted. The almost 1000 SF, FINISHED lower level has it all! Again, all open with high ceilings, a walk out to Solitude and Joy, a large bedroom along with a full bath, custom built closets and shelving and tons of storage. I could go on and on, but you really need to experience this home for yourself to appreciate everything the current owners put into it! The community is within walking distance to the Thorndale R5 train station, parks, recreation, major arteries of travel, shopping, amazing eateries and nightlife. Welcome to your new style of living!
Courtesy: NVR Services, Inc.
View additional infoTo-be-built Roxbury floorplan at Highpoint at Downingtown. The Roxbury townhome at Highpoint at Downingtown is a flexible home designed for the way you live. From the welcoming foyer, a hall leads to the stunning great room, which flows to the dinette and gourmet kitchen with abundant counter space. Upstairs, your luxurious primary suite includes two large closets and an en suite bath. Two additional spacious bedrooms and a full bath provide privacy and comfort. The finished lower level provides extra space for whatever you need - a home office, study area, home gym - the possibilities are endless! A one-car garage is perfect for storage and keeping your car out of the elements. Highpoint at Downingtown is the only new townhomes with finished basements, located in Downingtown schools, minutes to Wegmans. Other floorplans and homesites available. Photos are representative. $429,90011 King Street Downingtown, PA 19335
Courtesy: RE/MAX Professional Realty, (610) 363-8444
View additional infoOPEN HOUSE, Sunday, 4/14/24, 1-3! Beautiful updated 3 bedroom, 1 bath ranch with garage in Downingtown Borough! All you have to do is move right in: updated kitchen (cabinets, counters, appliances, backsplash), flooring , bathroom, deck, HVAC, newer roof & newer windows. This is a fabulous home with a great yard, in Downingtown schools. Hurry Don't Miss Out! Open House: Saturday, 4/20 1:00-3:00PM
Courtesy: Long & Foster Real Estate, Inc., (610) 696-1100
View additional infoFantastic opportunity to own a nice single family home in Downingtown Borough! Enjoy single story living as this property has a lot to offer. Large family room has newly polished hardwood floors, ceiling fan, and windows overlooking both the front of home and open back porch. Small eat in kitchen has a lot of potential and has a back door that leads to the beautiful back porch area and to the 2 car garage man door. Hallway also has newly polished hardwood floors to the full bathroom and newly carpeted bedrooms. Door in hallway leads to the full walk out basement with bilco doors which has great potential for finishing in the future. Outside has been well maintained over the years and has a beautiful landscape and what I believe to be Zoysia grass in the front which is very comfortable and thick to walk on. For anyone that may want to add a bedroom and bathroom, the borough has pre approved finishing the garage to make it possible if chosen to do so. Borough U&O inspection has already been done and tasks/repairs have been completed. Fresh paint throughout. This home is ready for new owners! Schedule your showing today!
Courtesy: Century 21 Keim Realtors, (610) 395-0393
View additional infoSetting at the end of a long cul-de-sac street, overlooking the Beaver Creek, this large circa 1840's farmhouse in Caln Township is a 4-unit including three 2-bedroom units and one 1-bedroom unit on 1.1 acres. The setting and location may be perfect for attracting tenants. The property is corporate owned and does need some work, but was fully occupied less than 90 days ago and is priced appropriately for the work to be done. The owner does NOT accept PAR real estate contracts. Correct forms will be provided to you. Purchase is "As Is, Where Is" Buyer responsible for any Municipal Inspections. Open House: Sunday, 4/21 1:00-3:00PM
Courtesy: BHHS Fox & Roach-West Chester, (610) 431-1100
View additional infoOPEN HOUSE IS SCHEDULED for Sunday, April 21st, 2024, 1:00-3:00PM. Donât miss the rare opportunity to own one of the largest models of 4-bedroom 2,5-bathroom with first floor office detached home in the popular Kings Grant neighborhood which is conveniently located in Caln township. This 7-year young Pennsbury model built by Rouse Chamberlain on a quiet street is available immediately. A dramatic entrance, two-story entryway with staircase welcomes you as you enter the home. The expansive open concept living space features a family room with 2 story family room with spacious kitchen with center island and pantry. The first-floor office is perfectly suited for the remote work environment as needed. On the second level, the primary suite features a sitting area, an oversized corner tub, walk-in shower, dual sinks and a huge walk-in closet. Three additional spacious bedrooms, and full bathroom complete the upper level and provide plenty of room. The basement provides ample storage space. This West-East facing house is perfect for enjoying both the morning sunrise and afternoon sunset. Sellers successfully appealed taxes when it was a new construction making this house affordable and resulting significant savings. Close to shopping, parks, YMCA and major roads yet still private in a great community with sidewalks, open space, playground and nature. Fall in love with this lovely house and community and make it yours today. Available immediately. Open House: Sunday, 4/21 1:00-3:00PM
Courtesy: BHHS Fox & Roach-Exton, (484) 875-2600
View additional infoWelcome to your future home nestled in the charming community of Downingtown, Pennsylvania. Located at 1226 S Red Maple Way, this 55+ property offers a perfect blend of modern comfort and suburban tranquility. As you approach this inviting residence, you'll be greeted by its picturesque curb appeal and well-manicured landscaping. The exterior features a timeless design with a combination of stone and siding, complemented by a driveway with a two-car garage, providing parking space for you and your guests along with guest parking across the street. Upon entering, you'll step into a warm and inviting foyer, where natural light floods the space, creating an airy and welcoming ambiance. The main level boasts an open-concept layout, seamlessly connecting the living room, dining area, and kitchen, ideal for both everyday living and entertaining. The heart of the home, the kitchen, is a chef's delight, equipped with modern appliances, sleek countertops, ample cabinetry, and a convenient center island, perfect for preparing gourmet meals or casual snacks. Adjacent to the kitchen, the dining area offers a cozy space for enjoying family meals or hosting dinner parties with friends and a sunroom to enjoy a Sunday coffee while reading the newspaper. The living room is the essence of comfort, featuring a fireplace, creating a cozy atmosphere where you can unwind and relax after a long day. Large windows throughout the main level allow natural light to filter in, illuminating the space and providing serene views of the surrounding greenery. On the main level, you'll find the luxurious master suite, complete with a spacious bedroom, a walk-in closet, and a private bathroom, offering a serene retreat where you can escape and rejuvenate. Additionally, the upper-level features two generously sized bedrooms, perfect for family members or guests, as well as a shared full bathroom. There is also an area that could be used for a study or office. The unfinished day-light basement could be completed for additional entertainment or living space to meet your desires. Outside, the property offers a serene backyard oasis, featuring a patio area where you can enjoy dining, barbecue gatherings, or simply bask in the sunshine while surrounded by lush landscaping and mature trees. Located in the desirable community of Downingtown, this home offers easy access to a variety of amenities, including shopping, dining, entertainment, parks, and transportation. With its convenient location and modern comforts, 1226 S Red Maple Way presents an exceptional opportunity to embrace the quintessential suburban lifestyle. Don't miss your chance to make this your new home sweet home!
Courtesy: RE/MAX Action Associates
View additional infoFor more than 30 years, family-owned and operated Rotell(e) Development Company has been Pennsylvania's premier home builder and environmentally responsible land developer. Headquartered in South Coventry, we pride ourselves in our workmanship and stand behind every detail of each home we build. HOUSE IS TO BE BUILT. Come to our Studio to take a look at all of the various house plans we have available. Our plans range from ranches to cape cods to two-story homes! We also offer a variety of options to make your home the dream you imagine! *Please Note: Pictures show options not included in the listed sales price or as a standard. Listing reflects price of the Avalon in the (e) series
Courtesy: RE/MAX Action Associates, (610) 363-2001
View additional infoFor more than 30 years, family-owned and operated Rotell(e) Development Company has been Pennsylvania's premier home builder and environmentally responsible land developer. Headquartered in South Coventry, we pride ourselves in our workmanship and stand behind every detail of each home we build. HOUSE IS TO BE BUILT. Come to our Studio to take a look at all of the various house plans we have available. Our plans range from ranches to cape cods to two-story homes! We also offer a variety of options to make your home the dream you imagine! *Please Note: Pictures show options not included in the listed sales price or as a standard. Listing reflects price of the Augusta in the (e) series.
Courtesy: Keller Williams Real Estate -Exton, (610) 363-4300
View additional infoOFFER DEADLINE OF 4/17/2024 AT 7PM Step into 1017 Woodruff Road, situated in the charming Kings Grant Community amidst the tranquil landscapes of Chester County. This residence boasts mature greenery and a serene ambiance, inviting you to embrace the upcoming spring season. Upon entry, you're welcomed by a spacious two-story foyer, accentuated by a neutral color palette and gleaming hardwood floors that gracefully flow throughout the main level. The elegant staircase, adorned with an open catwalk, adds a touch of sophistication to the entrance. To the left, a formal dining room awaits, featuring an exquisite chandelier at its center, perfect for hosting intimate dinners and social gatherings. On the right, a versatile front living room offers flexibility as an office, playroom, or additional relaxation space. The kitchen, conveniently positioned adjacent to the dining area, is a hub for entertainment. It boasts stainless steel appliances, a sizable island with seating, granite countertops, a corner pantry, ample storage space, and an eat-in dining area with sliders leading to the outdoor oasis. Overlooking the family room, the kitchen facilitates seamless hosting and socializing. The family room, bathed in natural light, showcases cathedral ceilings and a focal fireplace, creating a cozy ambiance for cool evenings. Continuing on the main level, you'll find a powder room, first-floor laundry, and a spacious closet for added convenience. Ascend the staircase to discover the luxurious primary suite, complete with a tray ceiling, modern accent wall, and elegant lighting. A generous walk-in closet and a private ensuite bathroom with a large tile stall shower and soaking tub provide the ultimate retreat. Three additional bedrooms, each suffused with natural light and offering ample closet space, along with a centrally located hall bathroom, ensure comfort for family and guests. The daylight basement presents endless possibilities for recreation or additional living space, while the walk-out feature enhances accessibility and functionality. Outside, anticipate serene summer evenings on the expansive composite deck, adorned with post lighting and overlooking the treeline for a private escape. The lower level features a maintenance-free patio space, accessible from the basement sliders, perfect for outdoor relaxation. Conveniently located with easy access to major transportation routes, shopping destinations, and the area's amenities, this home offers a lifestyle of comfort and convenience.
Courtesy: Patriot Realty, LLC, (717) 963-2903
View additional infoWelcome to Highland Preserve, a community of new construction homes in Downingtown, PA. This remarkable community boasts seven homesites, each spanning over an acre in size, providing ample space to create your dream home in a picturesque setting. Beyond your own homesite, you'll find an abundance of open space that strikes a perfect balance between privacy and community. It's an ideal backdrop for outdoor activities and peaceful relaxation. Explore the natural wonders surrounding Highland Preserve, including nearby walking trails and breathtaking views. The Nottingham features a 2-story Family Room open to the eat-in Kitchen with walk-in pantry and Breakfast Area. The spacious Ownerâs Suite is located on the first floor, with 2 walk-in closets and full Bathroom. A Study, formal Dining Room, Powder Room, Laundry Room, and 2-car garage complete the first level. The hallway upstairs overlooks the Family Room below. An optional Bonus Room is located over the Ownerâs Suite. 3 additional Bedrooms with walk-in closets and a full Bath are on the second floor.
Courtesy: Patriot Realty, LLC, (717) 963-2903
View additional infoWelcome to Highland Preserve, a community of new construction homes in Downingtown, PA. This remarkable community boasts seven homesites, each spanning over an acre in size, providing ample space to create your dream home in a picturesque setting. Beyond your own homesite, you'll find an abundance of open space that strikes a perfect balance between privacy and community. It's an ideal backdrop for outdoor activities and peaceful relaxation. Explore the natural wonders surrounding Highland Preserve, including nearby walking trails and breathtaking views. The Devonshire is a 4+ bed, 2.5+ bath home featuring an open floorplan, 2 staircases, and many unique customization options. Inside the Foyer, there is a Living Room to one side and Dining Room to the other. In the main living area, the 2-story Family Room opens to the Kitchen with large eat-in island. The Kitchen also has a walk-in pantry and hall leading to the Study. Private Study near back stairs can be used as optional 5th bedroom. Upstairs, the spacious Owner's Suite has 2 walk-in closets and a private full bath. Bedroom 2 has an en suite full bath. Beds 3 & 4 share a hallway bath. Laundry Room is conveniently located on the same floor as all bedrooms. Oversized 2-car garage included.
Courtesy: HomeSmart Realty Advisors- Exton, (215) 604-1191
View additional infoNOT A MISPRINT! Downingtown School District end unit 3br. 1ba brick townhome with a 1 car garage, deck, patio, fenced in backyard backs to private grounds for only $212,500. The 2nd floor is spacious, with hardwood floors throughout. 3rd floor offers 3 full bedrooms with hall full bath. 1st floor offers inside access garage, with laundry, updated 200amp panel, natural gas HVAC & water heater. Buyer responsible to order, pay for and satisfy U&O. Property must be listed for 7 days prior to any offer being negotiated. Property to be sold in as-is condition.
Courtesy: Patriot Realty, LLC, (717) 963-2903
View additional infoWelcome to Highland Preserve, a community of new construction homes in Downingtown, PA. This remarkable community boasts seven homesites, each spanning over an acre in size, providing ample space to create your dream home in a picturesque setting. Beyond your own homesite, you'll find an abundance of open space that strikes a perfect balance between privacy and community. It's an ideal backdrop for outdoor activities and peaceful relaxation. Explore the natural wonders surrounding Highland Preserve, including nearby walking trails and breathtaking views. The Hawthorne is a 4 bed, 2.5 bath home featuring an open floorplan with 2-story Family Room, Breakfast Area, and Kitchen with island and walk-in pantry. The first floor also has a Dining Room, Living Room, and private Study. The Entry Area has a walk-in closet and leads to the 2-car Garage. Upstairs, the hallway overlooks the Family Room below. The Owner's Suite features 2 walk-in closets and a private full bath. 3 additional bedrooms with walk-in closets, a full bathroom, and Laundry Room complete the second floor.
Courtesy: Patriot Realty, LLC, (717) 963-2903
View additional infoWelcome to Highland Preserve, a community of new construction homes in Downingtown, PA. This remarkable community boasts seven homesites, each spanning over an acre in size, providing ample space to create your dream home in a picturesque setting. Beyond your own homesite, you'll find an abundance of open space that strikes a perfect balance between privacy and community. It's an ideal backdrop for outdoor activities and peaceful relaxation. Explore the natural wonders surrounding Highland Preserve, including nearby walking trails and breathtaking views. The Hawthorne is a 4 bed, 2.5 bath home featuring an open floorplan with 2-story Family Room, Breakfast Area, and Kitchen with island and walk-in pantry. The first floor also has a Dining Room, Living Room, and private Study. The Entry Area has a walk-in closet and leads to the 2-car Garage. Upstairs, the hallway overlooks the Family Room below. The Owner's Suite features 2 walk-in closets and a private full bath. 3 additional bedrooms with walk-in closets, a full bathroom, and Laundry Room complete the second floor.
Courtesy: Patriot Realty, LLC, (717) 963-2903
View additional infoWelcome to Highland Preserve, a community of new construction homes in Downingtown, PA. This remarkable community boasts seven homesites, each spanning over an acre in size, providing ample space to create your dream home in a picturesque setting. Beyond your own homesite, you'll find an abundance of open space that strikes a perfect balance between privacy and community. It's an ideal backdrop for outdoor activities and peaceful relaxation. Explore the natural wonders surrounding Highland Preserve, including nearby walking trails and breathtaking views. The Parker offers plenty of space to live and entertain in its open floorplan. An eat-in Kitchen with walk-in pantry and Breakfast Area opens to the Family Room. Enjoy a Study and formal Dining Room for extra living space on the first floor. Oversized 2-car Garage. The Ownerâs Suite is located at the top of the stairs, with a large walk-in closet and spacious full bath. 3 additional bedrooms with walk-in closets, a full bath, and Laundry Room are also on the second floor.
Courtesy: RE/MAX Action Associates, (610) 363-2001
View additional infoThis beautiful stone cape is waiting for you to call home! Perfectly situated on a 1.4 acre lot, this property offers the perfect blend of convenience and privacy, with a massive front yard and fenced-in rear yard! A loving restoration has just been completed, perfectly blending old-world charm with up-to-date amenities. As you enter, the keystone stone archway gives way to a great room with hardwood floors and deep-silled front and rear bay windows that bathe the area in natural light. Two sets of French doors lead into the family room with cozy wood-burning stove and stone wall. The country kitchen features upgraded Corian countertops and stainless steel appliances. A kitchen door leads directly into the rear fenced-in yard. An amply-sized first-floor bathroom suite provides a powder room, alongside the second bedroom and full hall bath, complete with European style towel warmer. Upstairs, youâll find a large bedroom with custom built-ins as well as a second bedroom and attic access. The setting and location is perfect: Located right on Kings Hwy., your quick travel options are endless, yet this oasis is far back on the lot and away from the hustle and bustle of everyday life. $586,900Halter Road Downingtown, PA 19335Open House: Saturday, 4/20 11:00-3:00PM
Courtesy: McKee Group Realty, LLC, (610) 604-9580
View additional infoYOU CAN BUILD "THE BIRCH" - at the Preserve at Marsh Creek - Heritage Collection by McKee Builders. Five uniquely designed farmhouse inspired Villa's with 1st floor owner's suites designed specifically for the Active Adult lifestyle 55+. The Birch home design is unique offering a private gated courtyard entry to your home. Inclusions such as 10' ceilings, 1st floor laundry, spacious kitchen layout with center island, 11' ceiling in Great room, and a 1st floor owners suite with 2 walk in closets, and private owners bath. 2nd floor offers 2 additional bedrooms both with walk in closets and a Hall bath, a full unfinished basement is also included. This listing is for base house purposes and THIS HOME IS NOT UNDER CONSTRUCTION. Virtually staged photos not actual home and shown with some optional features. See Sales Manager for details. Home design can be built on most available homesites. We look forward to showing you our brand -new-state-of-the-art clubhouse with great room, kitchen, fitness center, outdoor heated pool, tennis & pickle ball courts. Come experience the lifestyle! We look forward to seeing you very soon. Model home hours: 10 AM to 5 PM everyday
Courtesy: NVR Services, Inc.
View additional infoTo be built Schubert. The Schubert at Highpoint at Downingtown offers the space and customizing details of single-family living with the convenience of a townhome. On the main living level, youâre greeted by an enormous and airy kitchen with a huge island perfect for entertaining. The dining room provides space for a more formal gathering, while the great room is perfect for movie night evenings at home. Up an elegant flight of stairs, the upper level boasts three bedrooms, two baths, and a full sized second-floor laundry with extra shelf space and an optional laundry tub. No need to worry about storage space â generous closets abound in both bedrooms. The primary bedroom is a private retreat accented with an optional tray ceiling and featuring an enormous walk-in closet. The en suite bath boasts a soaking tub and separate shower with seat and a dual vanity for the ultimate in convenience. A finished lower level provides flexible space for a home office, study space, gym, or whatever your family needs. A two-car garage completes your home. Highpoint at Downingtown - The only townhomes with included finished basements, located in Downingtown schools, minutes to Wegmans. Other floorplans and homesites available. Photos are representative.
Courtesy: NVR Services, Inc.
View additional infoTo-be-built Schubert floorplan at Highpoint at Downingtown. The Schubert offers the space and customizing details of single-family living with the convenience of a townhome. On the main living level, youâÂÂre greeted by an enormous and airy kitchen with a huge island perfect for entertaining. The dining room provides space for a more formal gathering, while the great room is perfect for movie night evenings at home. Up an elegant flight of stairs, the upper level boasts three bedrooms, two baths, and a full sized second-floor laundry with extra shelf space and an optional laundry tub. No need to worry about storage space â generous closets abound in both bedrooms. The ownerâÂÂs bedroom is a private retreat accented with an optional tray ceiling and featuring an enormous walk-in closet. The en suite bath boasts a soaking tub and separate shower with seat and a dual vanity for the ultimate in convenience. A finished lower level provides flexible space for a home office, study space, gym, or whatever your family needs. A two-car garage completes your home. Highpoint at Downingtown is the only new townhomes with finished basements, located in Downingtown schools, minutes to Wegmans. Price represents the base price with included finishes and features including but not limited to granite countertops, LVP flooring, stainless steel appliances, ceramic bathroom tiling, composite deck and more. Upgraded options, finishes and features available. Photos represent a Schubert with upgraded options, finishes and features. Contact the sales representative for more information. By Appointment Only. Open House: Sunday, 4/21 12:00-3:15PM
Courtesy: Long & Foster Real Estate, Inc., (215) 654-5900
View additional infoMove right into this 3 Bedroom, 4 bath (2 full, 2 half) End Unit located in the newest section of Apple Cross Country Club and award winning Downingtown SD. Enter into the open main level that features a large eat in kitchen with hardwood floors, a huge granite island, 42-inch cabinets with crown molding, gas cooking, stainless steel appliances, built-in microwave, pantry and LED recessed lighting. Just off of the kitchen you will find the dining area with recessed lighting and a nice size living room. In addition, the main level includes a powder room and access to the composite deck. Upstairs you'll love the spacious Owner's Suite with 2 walk-in closets and a full bathroom. The rest of the second level has a laundry room, 2nd full bathroom and 2 bedrooms (1 with a walk-in closet). Additional features include 2 Car Garage, Finished Walk-out basement with 1/2 bathroom, upgraded lighting, ceiling fans, built-in speakers with the included 3 Sonos Receivers (3 Zones - 1st flr, Owners Suite & Basement) and entire home was just painted! Enjoy the benefits of living in this Resort Style Community with indoor & outdoor pools, 12,000 sq ft health/wellness center, yoga group fitness studio, tennis courts, basketball courts and 6 miles of walking paths & trails just to mention a few! Minutes from Marsh Creek, shopping, restaurants, major routes & train station.
Courtesy: Keller Williams Realty Group, (610) 792-5900
View additional infoHuge townhouse in desirable neighborhood! Finished lower level, 3 bedrooms, 2 full bathrooms and 2 half bathrooms! A fresh coat of paint and some minor cosmetic upgrades, and this house will be ready to go!
Courtesy: RE/MAX Preferred - Newtown Square, (610) 325-4100
View additional infoIntroducing this lovely single-family home, a blend of classic charm and modern upgrades. This rancher offers three bedrooms and one bathroom, boasting a newer roof, remodeled bathroom, and kitchen. The 3-season room features new windows, filling the space with natural light. The property includes a spacious private driveway, freshly paved in 2020, and a convenient parking space near the front door. The garage is newly painted and offers practical storage solutions. Inside, discover custom ceramic tile and hardwood flooring, eliminating the need for carpet maintenance. The house sits on a .69-acre property in a semi-wooded area, ensuring privacy and tranquility. A large garden at the back provides opportunities for cultivating your own crops or planting flowers. Enjoy the serene ambiance of the patio in the backyard, perfect for relaxed barbecues. The property features a private on-site well and septic system, adding to its self-sufficiency. Additional highlights include a 2-car detached garage with a storage loft above, offering ample storage space and various possibilities for use. The house, built in 1957, spans 1470 square feet and features 200 Amp electric service. The roof was recently updated in 2018, and the furnace was replaced in 2016. Modern conveniences such as a dishwasher complement the custom ceramic tile flooring and hardwood throughout the home. Conveniently located near shopping and with easy access to the 30 bypass, this property offers a comfortable and practical living experience. How may I help you?Get property information, schedule a showing or find an agent |
|||||||||||||||||||||||||||||||||||||||||||||||||||||||||||||||||
Copyright © Metropolitan Regional Information Systems, Inc.


