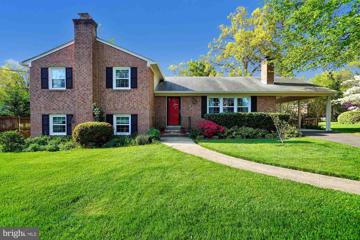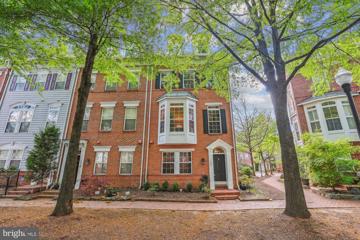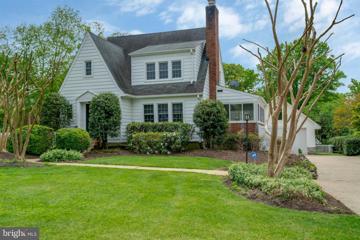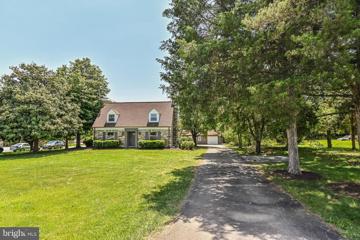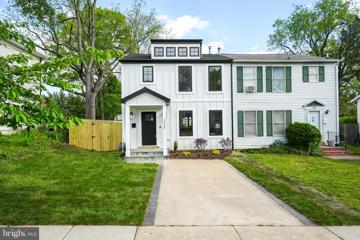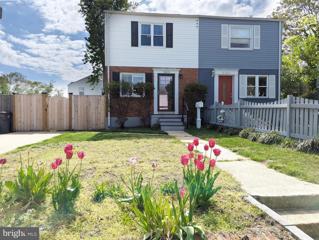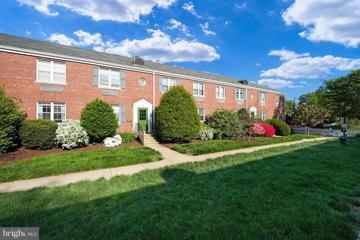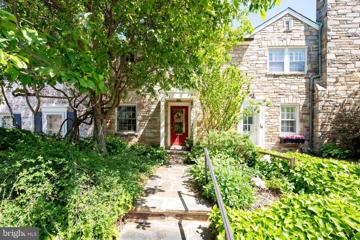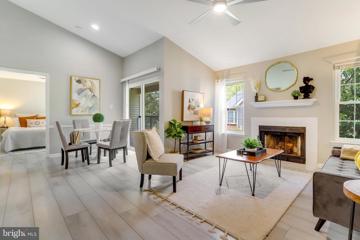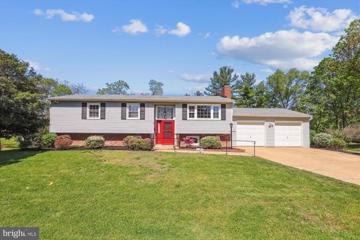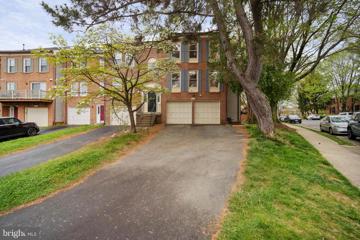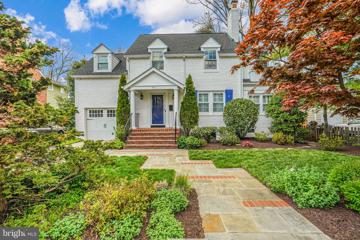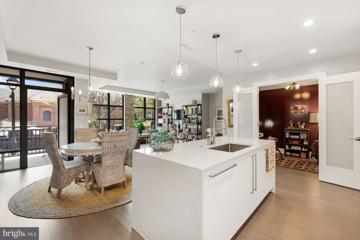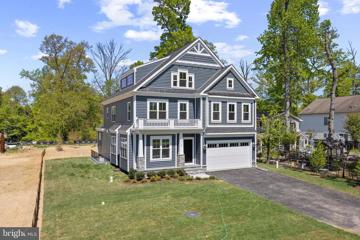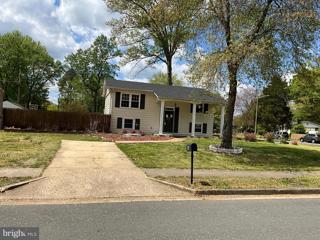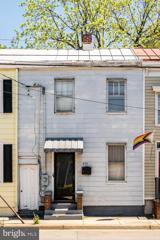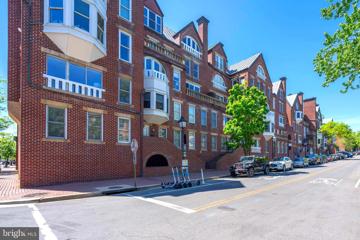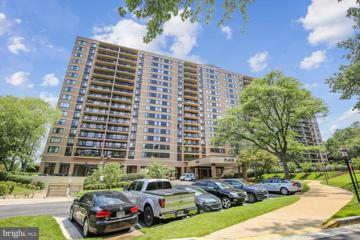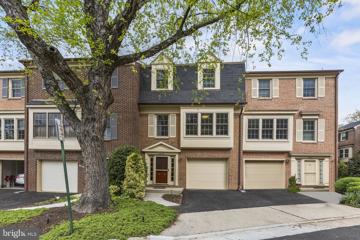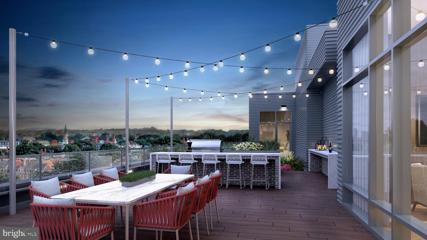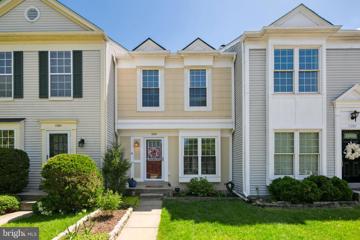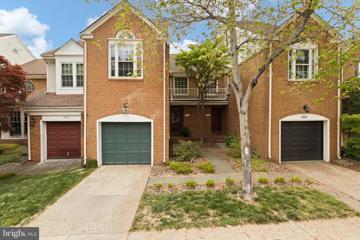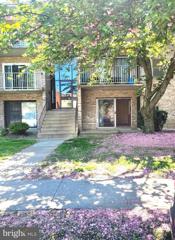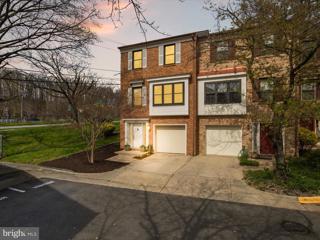 |  |
|
Alexandria VA Real Estate & Homes for Sale248 Properties FoundAlexandria is located in Virginia. Alexandria, Virginia has a population of 160,389. 20% of the household in Alexandria contain married families with children. The county average for households married with children is 20%. The median household income in Alexandria, Virginia is $104,273. The median household income for the surrounding county is $104,273 compared to the national median of $66,222. The median age of people living in Alexandria is 40.9 years. The average high temperature in July is 88.3 degrees, with an average low temperature in January of 27.3 degrees. The average rainfall is approximately 39.35 inches per year, with inches of snow per year.
1–25 of 248 properties displayed
Courtesy: Keller Williams Capital Properties
View additional infoLuxury Living in Potomac Yard! Newly constructed in 2023 and never before lived in! Step inside to discover a thoughtfully designed space featuring 2 large bedrooms and 2.5 bathrooms adorned with high-end designer finishes reminiscent of a model home. The gourmet kitchen is a culinary haven, boasting beautiful cabinets and modern appliances. Both bedrooms offer luxury walk-in closets and individual in-suite full bathrooms. Enjoy the Primary suite w/ bathroom with dual vanity & stand-up glass shower. Guest bedroom with full shower with tub, ensuring comfort and privacy for all occupants. Entertain friends in a gourmet kitchen featuring a beautiful quartz waterfall island. Kitchen comes with new stainless steel energy efficient appliances. Den facing kitchen can be used as a office or multipurpose area, the options are endless. Rooftop terrace w/grill available for residents. Gym and front desk concierge. This sunlit, upscale condo offers an unparalleled living experience. Next to National Landing and home Amazon HQ, this condo is nestled amidst the greenery, it boasts a prime location facing a sprawling 24-acre park, inviting the outdoors in. Convenience is key, with a short stroll to the metro or mere blocks away from the rapid transit bus, connecting effortlessly to the Metro Station Connector. Strategic proximity places you just 2 miles from Reagan National Airport, Pentagon, and Crystal City, while Washington, DC is a mere 3 miles away. Enjoy the perks of energy-efficient living with Energy Star Certified appliances, ensuring low utility bills without compromising on comfort. Stay connected with prewired high-speed internet and Cable TV, seamlessly integrated into the home. Explore the vibrant surroundings with new shopping destinations, and the charm of Del Ray and Old Town Alexandria just moments away. Parking is a breeze with a 2 assigned parking spaces in covered Parking Garage. In-unit stackable full-size washer and dryer add to the convenience of everyday living. Perched on the 4th floor, this condo offers beautiful views from the balcony, providing a serene retreat amidst the bustling cityscape. Don't miss out on this incredible opportunity to enjoy luxury living at its finest, offering great value compared to area apartment rentals. Open House: Saturday, 4/27 1:00-3:00PM
Courtesy: Compass, (703) 229-8935
View additional infoNestled in the peaceful Kirkside subdivision in Alexandria, Virginia, this split-level home at 2310 Wilkinson Place has been meticulously renovated to offer contemporary living at its finest. The hardwood floors have been beautifully refinished throughout, creating a warm and inviting atmosphere. The main level boasts a spacious living room with a cozy gas fireplace, a formal dining room that seamlessly flows into the well-designed kitchen. The kitchen features tranquil gray cabinets, quartz countertops, a five-burner gas cooktop with a range hood, wall oven, a microwave drawer, a farmhouse sink, and stainless steel appliances including a refrigerator with water and ice dispenser. Stepping out from the kitchen to the backyard, you'll discover an expansive stone patio complete with a hot tub, outdoor kitchen, and an above-ground lap pool surrounded by privacy screening. Additionally, there are two sheds for extra storage. As you ascend to the bedroom level, you'll find three bedrooms and two full baths. The master bedroom has been enlarged to include a spacious walk-in closet and a luxurious master bathroom with a double sink and a sizable shower stall. Heading down to the basement, you'll encounter a generous family room with a another gas fireplace, an additional bedroom or office space, a full bath with a shower stall, a utility room with laundry facilities, and ample storage space. Situated on a serene cul-de-sac on Wilkinson Place, this home offers a peaceful retreat just minutes away from the GW Parkway, Fort Hunt Road, shops, restaurants, schools, Old Town, the national airport, and major transportation hubs. Open House: Saturday, 4/27 12:00-2:00PM
Courtesy: McEnearney Associates, Inc.
View additional infoOpen House: Sunday, 4/28 1:00-3:00PM
Courtesy: Long & Foster Real Estate, Inc., richard.esposito@longandfoster.com
View additional infoHere is your Happily Ever After Storybook home. This Cape Cod offers a charming setting with gorgeous landscaping. From the expansive driveway to the large fenced yard, the outdoors give a country feel with the convenience of being 10 minutes from Ft Belvoir and 12 miles to the Pentagon. As you enter the first floor, there are hardwood floors, freshly painted through out, family room, dining area and separate room that could be used as a bedroom or additional living space. Head upstairs to beautiful hardwood floors, neutral colors, 3 bedrooms and full bath. The lower level has storage area and recreation room, as well as entrance from the back yard. Enjoy an evening on the large back porch overlooking the back yard oasis. Included is a separate garage with room above that has endless possibilities. Get ready to start a new chapter in this Virginia Charmer, it is just waiting for your story to begin. $1,175,0005951 Franconia Road Alexandria, VA 22310Open House: Sunday, 4/28 1:00-3:00PM
Courtesy: Samson Properties, (703) 378-8810
View additional infoLIKE BRAND NEW CLASSIC MID-CENTURY CAPE , NEWLY EXPANDED & REMODELED to THE 10's! LIKE BRAND NEW! THIS ACCENTUATED STONE MANOR IS SET ON 1/2 ACRE LOT ADORNED WITH MATURE HARDWOODS, CHERRY , MAGNOLIA, HOLLY, GUM & CEDARS! * NO HOA * THE HOME HAS A DETACHED GARAGE w/ FULLY BUILT-OUT OFFICE w/ SEPERATE HEATING AND COOLING DUAL DRIVEWAY ACCESS , FRONT AND SIDE. THE RENOVATIONS BOAST: A NEW KITCHEN WITH HIGH GRADE STAINLESS STEEL APPLINACES, QUARTZ COUNTERS, CUSTOM CABINETRY, LARGE CENTER ISLAND GORGEOUS REFINISHED HARDWOODS THROUGHOUT! TIMELESS ARCHITECTURE IS SAVED ON MAIN LEVEL, A LIGHT FILLED SUN ROOM, STATELY WOOD BRUNING FIREPLACE IN THE FORMAL LIVING ROOM AN OWNERS SUITE TO DIE FOR, HIS & HERS CLOSET AND LARGE , ELEGANT BATH! GENEROUS BEDROOMS AND CLOSET SPACE. MASTERFULLY DESIGNED BATHROOMS. RECESSED LIGHTING THROUGHOUT MAIN HOUSE ROOF IS 6 YEARS YOUNG, 40 YEAR ARCHITECTURAL SHINGLES, WITH FULLY, TRANSFERABLE WARRANTY. FULLY FINISHED BASEMENT WITH BEDROOM, FULL BATH, REC-ROOM, FULLY ACCESSORIZED LAUNDRY ROOM WALK OUT KITCHEN TO SIDE PATIO DETACHED GARAGE +OFFICE SPACE WITH BUILT-INS, SECURITY SYSTEM WORK STATIONS, SHELVING. LOCATION LOCATION! 1 MINUTE DRIVE TO I-495, 3 MILES TO I-395 & 95, 1.8 MILES TO VAN DORN METRO STATION, 2.6 MILES TO SPRINGFIELD METERO STATION. 20 MINUTES TO AMAZON HQ2, WALK TO "KINGSTOWNE" CONVENIENCES MOVIES, RESTAURANTS, FITNESS, SHOPPING , PARKS AND RECREATION! Open House: Sunday, 4/28 1:00-4:00PM
Courtesy: D.S.A. Properties & Investments LLC, (703) 501-5252
View additional infoWelcome to your dream home in the heart of Del Ray, Alexandria City! This stunning end unit boasts almost 2000 square feet of fully updated, modern living space spread across two levels. As you step inside, you'll be greeted by an open and airy floor plan flooded with natural light, accentuated by stylish solid oak hardwood floors and chic light fixtures throughout. The main level is a true entertainer's delight, featuring a dream kitchen with a 10ft island, perfect for gathering around with friends and family. Adorned with sleek two-tone cabinets, elegant countertops, and high-end Thermador stainless steel appliances, this kitchen is both functional and fashionable. A striking black and white gas fireplace adds a touch of sophistication to the separate dining and living areas, while sliding glass doors lead out to a spacious trek deck and fenced-in backyard, ideal for outdoor entertaining. Upstairs, retreat to the expansive owner's suite complete with vaulted ceilings, two walk-in closets, and a lavish spa-like bath featuring a double vanity, oversized spa shower with rainfall and double spray wall handheld mounts, and a separate tub for ultimate relaxation. Two additional generously sized bedrooms and another chic full bath with tub/shower offer ample space for family or guests, while the convenience of a washer and dryer on this level adds to the ease of living. This home is not only aesthetically pleasing but also boasts practical updates including a new 2-zone HVAC system, new roof, and a new tankless water heater. Outside, the beautifully landscaped yard, driveway, and off-street parking provide both curb appeal and convenience. Conveniently located, this home offers easy access to all that Del Ray has to offer including shopping, restaurants, local events, and nearby parks and playgrounds. With the upcoming Potomac Metro stop within walking distance, as well as close proximity to the VT Campus, Amazon HQ2, National Airport, National Landing, and more, this is truly a location that can't be beat. Welcome home to luxury living at its finest!
Courtesy: Realty ONE Group Capital, 7032145100
View additional infoWelcome to the charming community of Huntington! This spacious duplex is perfectly situated on a quiet street with the Huntington Metro at one end and Huntington Park at the other. As you enter this wonderful home, you will be greeted by brand new hardwood floors and an abundance of natural light, creating a bright and welcoming ambiance throughout. The kitchen boasts new stainless steel appliances, granite countertops, and freshly painted hardwood cabinets. Upstairs, two generously sized bedrooms and a full bathroom offer comfort and privacy, while brand new carpet flooring adds to the comfort of each room. The basement presents a versatile area ideal for a third bedroom, office, or game room, complete with its own full bathroom and full-sized washer/dryer. Outside, the large semi-covered back deck provides a shaded retreat for entertaining or enjoying the outdoors, while a spacious storage shed offers convenience for yard maintenance. Additional storage in attic space. Conveniently located, this home offers easy access to the Huntington Metro station at the end of the block, ensuring seamless commuting. Explore the historic charm of Old Town Alexandria, just 1.5 miles away, or hop onto the I-495 on-ramp for effortless travel around the region. Nearby, the newly developed levee park beckons with its scenic walking trail. With no HOA restrictions, this move-in ready duplex presents a rare opportunity for comfortable living in a coveted location. Open House: Saturday, 4/27 12:00-2:00PM
Courtesy: KW United
View additional infoStep into this light-filled and updated artsy one-bedroom condo located in the heart of Auburn Village. This conveniently situated home is just blocks away from the new Potomac Yard Metro, Virginia Tech's campus, National Landing, Del Ray, Old Town, and DC, offering easy access to a variety of destinations. The spacious one bedroom features gleaming recently refinished hardwood floors that flow throughout the home, providing a warm and inviting atmosphere. Storage is abundant with five closets and there is ample space to install a washer and dryer, making laundry a breeze. Enjoy your own personal outdoor space at the back of the condo, while the front door opens up to a charming courtyard. Laundry facilities are conveniently located near the back door for added convenience. Parking is always readily available in the parking lot, ensuring an stress-free experience for residents. Open House: Thursday, 4/25 5:00-7:00PM
Courtesy: McEnearney Associates, Inc.
View additional infoYouâve heard of Old Town Alexandriaâs Walled Gardens. This is your chance to have one that is truly brag-worthy! The sellers have spent years planning, modifying and cultivating their outdoor space â both front and back. With a focus on plants native to the region, they individually selected each flower, shrub and groundcover with meticulous care for how the color and fragrance would complement other plantings. The result is beautiful, four-season interest. The garden has been maintained with ecologically-friendly products, compost and even earthworms, yielding a natural ecosystem attractive to (and healthy for) butterflies, hummingbirds and songbirds. The latticework brick walls and custom wooden gate incorporating an antique cast iron vent grate bring classic old-world charm to the inviting space. Set up seating on the brick patio to enjoy the environs! The front is deep and the steps are framed with more greenery, color and fragrant blossoms as you walk to the front door and covered portico. Check out the front and back walled garden planting âmapsâ with companion photos from the garden to see the beauty youâre in store for! **** Please donât think that this description starts with the garden to distract from the interior of the house: it absolutely will not disappoint! Through the custom mahogany front door, the main level has a modern, open plan. The front living room features built-in cabinets/shelving and a wood-burning fireplace. A graceful arch separates the living and dining rooms with crown molding and a gallery artwork-hanging system in both. The dining room, with a Lindsey Adelman-designed light fixture, is open to a chefâs delight of a kitchen. Starting with a Viking professional-grade cooktop and Best By Broan vent hood above, the stainless steel appliances complement the two-tone custom cabinets with recessed doors, French floor tile and other high end finishings. For extra kitchen storage, thereâs a pantry at the top of the stairs to the lower level, illuminated by an Artemide light fixture. At the back of the house is a sunroom addition with heated flooring and a ceiling fan for 4-season comfort, and a door with steps to the garden. **** Upstairs are two generous bedrooms. With Mahogany French doors between, the entire level can be used as a single primary suite. Alternatively, the doors close and lock to separate the bedrooms, or the doors could be reverted to a wall for two, totally unconnected rooms. The back bedroom has a door that can be opened for extra air flow and provides roof access. (You might consider adding decking and a railing for a future roof-deck/balcony!) The tastefully updated upper level bathroom provides good cabinet space and â with under-floor heating - will warm your feet on the coldest of winter nights. **** The lower level is currently set up as an office with custom built-in cabinetry and a mix of Flor Carpet tiles for warmth and Vinyl tiles for practicality. With direct access to a back door, the space is fully functional as a bedroom suite, with a nicely refreshed bathroom that gets a peak of light from the outside. Alternatively â at your option - use the space as an office or rec room! The laundry/utility room and area under the stairs offer plenty of storage space on this level.**** The home is notable for the careful selection of each finishing for functionality, style and quality. The moldings, bath and kitchen fixtures, lighting and more are sure to impress. As for major systems, the HVAC was replaced in 2008 and a Bosch tankless water heater installed in 2021. The home has 200 Amp electrical service with a whole-house surge protector. These and more are detailed in a list of considerable updates (please ask to see it)! **** Parking is easy in your own space directly in front of the house. And alley access in the back allows trash bins outside your walled garden . Check out this wonderful home in person! Open House: Friday, 4/26 6:00-8:00PM
Courtesy: KW Metro Center, (703) 535-3610
View additional infoWelcome home to The Pointe at Park Center! Step through the front door of this gorgeous Penthouse 1 bedroom, 1 bathroom condo and youâll love how peaceful and bright it is with the vaulted ceilings. To your right, the living room features a cozy wood-burning fireplace, and an abundance of natural lighting. The beautiful wood floors lead you into the adjacent dining area. The open floor plan makes this unit ideal for entertaining friends. Inside the kitchen, youâll discover modern updates like white shaker cabinets plus a large pantry for additional storage. This is the only model in the neighborhood with a pantry this size and overall best kitchen layout for storage and counter space. The in-unit washer and dryer saves you from a shared laundry room. Down the hall, the bedroom is bright & airy and includes a ceiling fan, walk-in closet, and handsome en suite bathroom. After a long day, youâll love relaxing in the shower and tub. Enjoy your morning coffee or evening cocktail on the serene private balcony overlooking the beautifully landscaped courtyard. Be sure not to miss the large walk-in storage closet at the end of balcony for added convenience. One assigned parking space #204, plus one visitor pass! Gated community with amenities galore include: pool, hot tub, sauna, fitness center, community/party room, dog park, basketball court, grilling/picnic stations, playground, car washing station and daily shuttle to the Pentagon City Metro (M-F every half hour from 6:30-9:30am and 4:30-7:30pm) Walking distance to Shirlington, XSport, and the newly built Silver Diner, Harris Teeter and Sushi Jin. Enjoy local walking trails at Ft. Ward Park and Barcroft Park; both within walking distance. One mile from the Bradlee Center and Bailey's Crossroads for all your shopping needs: Target, HomeGoods, World Market, CVS, TJMaxx, Burlington Coat Factory, Fresh Market, Starbucks, Orange Theory and more! Community is welcoming, social, and VERY conveniently located. In this desirable community, this stunning condo wonât last long. Come check out your new home today! Open House: Saturday, 4/27 1:00-3:00PM
Courtesy: EXP Realty, LLC, (866) 825-7169
View additional infoUpdated home on a HUGE Lot INSIDE THE BELTWAY in Alexandria. Lincolnia Park Rec Center with Pool and Tennis/Pickleball courts is a short walk around the corner. Easy access to anything with I-395/I-495/I-95 only minutes away, and 15 min drive to Van Dorn Metro Stop. This half-acre, well-graded lot offers endless possibilities for future expansion. This 5 Bedroom home has newly refinished hardwood floors on the upper level and matching LVP on the lower level. Fresh paint throughout, reconfigured kitchen for more open flow, refreshed deck off the kitchen and 2 BEAUTIFULLY REMODELED full baths. The upstairs has a large gathering space with expansive windows that were replaced in 2022...along with the HVAC and Architectural Shingle Roof! The brick fireplace in the family room adds character to an already happy-home space. The kitchen has newer cabinetry and appliances including a brand new black stainless steel fridge with ice maker. Three bedrooms on this level share an adorably remodeled bathroom with bonus natural light. The lower level has a Rec Room with a SECOND Fire Place, access to the lower patio and HUGE backyard. There are two additional bedrooms and a bonus space that could be used as an office, play room or any number of options. The renovated bath on this level features a Walk-in Shower. The laundry is on this level too (washer and dryer convey). The home has a large 2-car garage PLUS a large workroom behind the garage. It is wired for Electric Car Charging and 3-phase motors for all you engine tinkerers out there! Special financing is available through Project My Home to save you money on closing costs. Home is currently enrolled in a premium home warranty with the option to transfer to buyer at closing. Open House: Saturday, 4/27 1:00-4:00PM
Courtesy: Compass, (703) 310-6111
View additional infoWelcome to 6567 River Tweed Lane, a modern and stylish home located in the heart of Alexandria, VA. This stunning property offers 3 bedrooms, 3.5 bathrooms. Upon entering, you'll be greeted by a bright and airy interior with recessed lighting, creating a contemporary ambiance throughout. The main level features a formal dining room, perfect for hosting intimate gatherings and creating lasting memories. The gourmet kitchen is a chef's dream, boasting granite countertops and ample storage space. Step outside to the balcony and deck, ideal for enjoying your morning coffee or hosting outdoor barbecues. The living room is the perfect place to unwind, complete with a cozy fireplace for those chilly evenings. Upstairs, the primary bedroom offers a luxurious en-suite bathroom with a soaking tub, providing a serene retreat after a long day. Two additional bedrooms provide plenty of space for family, guests, or a home office. The lower level includes a spacious basement, offering endless possibilities for a home gym, entertainment area, or additional living space. Outside, the property features a private back yard, garage, and access to a playground, tennis court, and gazebo. This home offers the perfect blend of comfort and luxury. Don't miss the opportunity to make this oasis your own. Schedule a showing today! $1,750,000711 Fontaine Street Alexandria, VA 22302Open House: Saturday, 4/27 1:00-4:00PM
Courtesy: Washington Fine Properties, (703) 721-3600
View additional infoWelcome to this stately, beautiful Alexandria colonial! Situated on a quietÂstreet in the Rosemont neighborhood, this spectacular 4 bedroom, 3.5 bathroom home offers thoughtful, contemporary upgrades inside, and a low-maintenance, spacious yard. Step inside to theÂoriginal 1940s formal living and dining rooms, lined with elegant crown molding and the first of two wood-burning fireplaces that warm the space. An at home office or a cozy playroom sit just off the dining room. The entire back of the home opens into an exquisite, open concept eat in kitchen and family room with vaulted ceilings, accented with skylights and a curved wall of windows, facing an expansive backyard for the entire family to enjoy. The sun soaked, upgraded kitchen boasts 42" custom cabinetry, a granite-topped center island with gas cooktop, and stainless-steel appliances that cannot be missed! The amazing family room features the second wood burning fireplace bringing a warm and cozy feeling to a bright, large, and airy room. This family room is a stunner. The breakfast area features French doors that open to the back patio, overlooking the low-maintenance, turf play area with conveying playhouse. The playhouse has been updated and reinforced for safety, so rest assured all little ones can run around and play in the sandbox while you relax on the surrounding Flagstone patio. When you come home, drive in and park your car in the one car garage, a rare luxury for homes in Rosemont. The paved driveway and excess street parking allow for guests to easily visit. Look beyond the stunning decor and turnkey aspects of this home to find the closets all have been thoughtfully redone to maximize storage, and the attic has been enhanced with additional storage and functionality. The neighborly spirit is thriving in the community including multiple neighborhood gatherings and celebrations! 711 Fontaine is just minutes away from Del Ray, Old Town, Arlington and DC. A 10 minute walk to MacArthur Elementary or GW MiddleÂSchools, and just a stone's throw away from the St. Stephens & St. Agnes Lower school and George Mason playgrounds. $1,148,90022 Bakers Walk Unit 105 Alexandria, VA 22314
Courtesy: Compass, (301) 298-1001
View additional infoSprawling 1,350 sf 1BR+Den, 1-level at Old Town's Premier waterfront condominium: Robinson Landing. Incredible price for the best of the best in the desirable southeast quadrant, 1/2 block to the river. Location, Luxury and Convenience in this jewel box of a home. Robinson Landing offers amenities galore, including a very popular speaker series featuring impressive, top-notch thought leaders, authors and historians; 24/7 concierge; centralized package and mail delivery management; long-term vacation mail/package management; climate-controlled storage; waterfront, state of the art fitness center; yoga studio; conference/party rooms; dog spa; bike room. Don't delay. Start savoring the true sense of community that is Robinson Landing. Lives like a 1-level townhouse (no stairs) with quiet lobby and elevator to your secure garage parking spot. The versatile den makes a fabulous home office AND may convey with a convenient murphy bed for overnight guests. Sellerâs custom upgrades and furnishings (some of which may be available for sale) include a wall of brick replicated from an old Chicago warehouse highlighting expansive windows and sunny exposure; a board and batten accent wall in the primary bedroom; Farrow and Ball paints; motorized shades; shelving in laundry closet; and elegant light fixtures throughout. Gently lived in, every inch of this home is utilized to perfection: closets galore, exquisite dual vanity en-suite with every high-end feature imaginable. Snaidero Italian kitchen cabinets, Bosch and Thermador stainless steel appliances, sparkling quartz countertops, large island with counter seating. Youâll love the sunny southern exposure, easy access to the wonderful walking and biking path along the river, the waterfront restaurants, and array of interesting shops and boutiques along King Street. Enjoy quiet moments on your sunny private balcony, chatting with neighbors as they stroll along Wolfe Street. Don't delay. Motivated seller. NOT located in a flood zone; flood insurance not required; Condominium's master insurance policy maintains flood policy for the building. $1,375,0002724 Boswell Avenue Alexandria, VA 22306Open House: Sunday, 4/28 1:00-3:00PM
Courtesy: TTR Sotheby's International Realty, (703) 714-9030
View additional infoBrand new construction by reputable local builder Wakefield Homes. One of four new homes built on half acre! The Stockton Model offers 5 bedrooms, 4.5 baths, and 9-ft ceilings throughout. Main level features engineered hardwood flooring, gas fireplace, formal dining room, sitting room, and an expanded open concept kitchen with island and breakfast area. This level also features an attached 2-car garage, mudroom entry, and half bath. Kitchen includes painted maple cabinetry, quartz countertops, and GE & GE Profile stainless steel appliances including 30-inch gas range. Upstairs, find 4 bedrooms and 3 full baths plus a bedroom-level laundry room. The 3rd floor loft level is unfinished, but is plumbed for an additional full bathroom and could be a home office, bedroom, playroom, or craft space. The fully finished walk up lower level includes the recreation room, game room, bedroom, and full bath. Lower level has been thoughtfully designed for potential in-law-suite with larger basement windows, full bath and 5th bedroom, and an areaway staircase exit. Optional Deck also available! Open House SUNDAY April 28 1-3pm with Snow Cones!!!
Courtesy: Coldwell Banker Realty, chrissi.chapman@cbmove.com
View additional infoWelcome to 8100 Kidd St in Alexandria, Virginia! This stately Georgian-style split-level home has undergone a modern transformation, creating a backyard oasis completely with a pool. Letâs explore the details: Renovated Home: The entire house was thoughtfully renovated in 2015. The open kitchen and dining area boast custom cabinets, granite countertops, stainless steel appliances, porcelain tile floors, and a glass tile backsplash. The upper level features a spacious living room with gleaming hardwood floors. Upstairs, youâll find three bedrooms, along with a renovated three-piece ceramic-tiled bathroom with a tub. The lower level has an additional bedroom, a full bath, storage, and laundry facilities. Outdoor Delights: The large corner lot spans over a quarter acre and offers a fully fenced, level rear yard. Here, youâll discover an in-ground pool, a patio, and green space. Driveway parking accommodates two cars, and the updated double-pane windows enhance energy efficiency. Recessed lights illuminate the main living spaces. Neighborhood Amenities: Enjoy easy access to restaurants, shops, and amenities along Richmond Highway. There are several nearby parks, including Muddy Hole Farm Park, Woodlawn Park, and Mt. Vernon Woods Park. Convenient Commuting: The nearby bus stop provides direct access to the metro, making commuting a breeze. This lovely home, with its blend of modern updates and classic charm, awaits its next lucky owner! Lovely home Open House: Saturday, 4/27 1:00-3:00PM
Courtesy: Compass, (202) 386-6330
View additional infoAmazing renovation opportunity in the heart of Old Town! 1300+ SF of above grade space currently with limitless potential. 1300 SF lot may allow for an addition as well. House will be sold as-is. Open House: Saturday, 4/27 11:00-1:00PM
Courtesy: McEnearney Associates, Inc., (540) 687-5490
View additional infoThis well maintained 1 bedroom and 1 bathroom home with its own entrance boasts an open design with natural light. A spacious bedroom, new built-in microwave, new dishwasher and garbage disposal, new refrigerator and interior sprinkler system. The beautiful outside brick has recently been reappointed. Just steps from the Potomac waterfront, busy King Street and public transportation, you are close to Harris Teeter and Trader Joe's along with diverse dining, farmer's market and cultural events. This condo, set in the heart of Old Town, is the perfect blend of convenience, history and modern conveniences
Courtesy: McEnearney Associates, Inc.
View additional infoWelcome to this light filled and updated three bedroom condo at Place One. Enjoy the large open living and dining rooms with hardwood floors and opening to a beautiful new kitchen with white cabinets and quartz counters. The balcony overlooking trees is perfect for a relaxing afternoon rest. One bedroom is currently used as an office with a half bath. The two other spacious bedrooms have updated stunning full baths and plenty of closet space. There is a separate laundry/storage room. This unit also features a parking space and storage unit. All utilities are included in the condo fee. Many great features of Place One include a pool, sauna, fitness center, picnic area with grills, 24 hour concierge and a fully-fenced dog park. Nearby Holmes Run Trail and Park has playgrounds, bike and running trails, and connections to the Cameron Station dog park and public library. This is a wonderful home you don't want to miss. Open House: Sunday, 4/28 12:00-3:00PM
Courtesy: Compass, (301) 298-1001
View additional infoLovingly maintained by just one owner, 3803 Vermont Court invites you to make it your own! Whether you are downsizing or seeking a place to grow into, this 1,807 square foot home has it all! Freshly painted from top to bottom, driveway and garage provide private parking while guests can enjoy either community visitor parking or ample street parking. On the entry level enjoy a spacious flex room that can be used as an office or recreation room with a large laundry closet. Upstairs, the main level boasts abundant natural light in an open living and dining area grounded by a cozy wood-burning fireplace. If you prefer to spend time outside, step out onto the deck where you can enjoy the fresh air! On this level you will also find the spacious eat-in kitchen that is flooded with light from large windows. Upstairs features two generously sized bedrooms with en-suite full bathrooms await. The primary bedroom offers two sinks, a large walk-in closet and a skylight. Just minutes from the beltway and multiple modes of public transit, commuting will be no concern here! Youâll never be far from anything you need or want in this townhome with proximity to grocery stores, restaurants, and Downtown Alexandria.
Courtesy: McWilliams/Ballard Inc., info@mcwilliamsballard.com
View additional infoBRAND NEW Two Bedroom/Two Bathroom Model just released at Old Townâs newest and most exclusive luxury condominium building, MUSE. Unit 308 is an open concept floor plan and designed to utilize every inch with purpose, and offers 9â ceilings, an expansive private balcony overlooking the Potomac River, and an abundance of natural light with walls of floor-to-ceiling windows. There is more than enough storage in the kitchen with a generous amount of kitchen cabinets, a pantry and an expansive island. A linen closet and spacious laundry room ensures plenty of closets and storage throughout the condo. Built by renowned local developer, Carr Companies, the finishes in this building are extraordinary, with a myriad of layouts to suit your lifestyle. Clean lines and light textures unite the welcoming chefâs kitchens equipped with panelized Thermador appliances, Quartz countertops, vast island space including an incorporated wine fridge, and ample storage with custom Italian flat panel wood cabinetry from Snaidero! All homes feature at least 9' ceilings, 7.5-inch-wide hardwood flooring, recessed lighting, and window treatments. Luxuriate in serenity in ownerâs suite/guest bathrooms that include a neutral color palette,ÂWaterworksÂfixtures, Calacatta porcelain tile, andÂcustom SnaideroÂcabinetry. MUSE offers a turn-key elevated lifestyle. Enter into our Grand Lobby, where you will be met by our daytime porter, Full-Service 24-hour Concierge, and on-site building manager and engineer to assist with your every need. Designed to elevate the most discerning modern lifestyle, the rooftop clubroom offers endless entertainment options with expansive views of the DC Monuments, Potomac River, and Old Town Skyline. Whether warming by the fireplace, refreshing at the bar in our indoor Ownerâs Watercolor Lounge, or sojourning in solitude, this bright space transitions seamlessly into the outdoors with floor-to-ceiling windows that open up to ample terrace areas. Bask in the waterfront breeze while firing up the grill or relax in chic lounge seating while enjoying panoramic views. Energy abounds in the Penthouse-level fitness and yoga studios featuring state-of-the-art equipment and cutting-edge technology. Complete with an outdoor fitness terrace, thereâs no shortage of options to relieve your stress and stay in shape. MUSE is the ideal location in North Old Town's, Alexandria's newest Arts District, with direct access to the Mount Vernon Trail and a stoneâs throw from DC. Come see what all the fuss is about! Immediate Occupancy available. Muse also has additional 2 bed 2 bath floor plans available. Some photos are of our model, similar floor plan. Open House: Sunday, 4/28 1:00-3:00PM
Courtesy: Compass, (301) 298-1001
View additional infoWelcome home to this beautifully renovated home offering a delightful blend of comfort and style in the heart of Alexandria. Step inside to discover a meticulously maintained interior featuring a modern design and an abundance of natural light. The main level showcases a sleek kitchen adorned with stainless steel appliances, double pantry and breakfast bar, perfect for culinary enthusiasts. The adjoining living area is enhanced by a cozy fireplace, creating an inviting ambiance for relaxation or entertaining. This level also includes a half bathroom. Sliding glass doors lead to a large back deck, providing an ideal space for al fresco dining, morning coffee, or simply basking in the sunshine. The second level of this charming residence boasts 2 well-appointed bedrooms, each with its own ensuite bathroom and double closets with custom built-ins. The main bedroom features ample space and a renovated private ensuite bathroom, creating a serene retreat. Additionally, the large second bedroom offers flexibility and comfort, and is bathed in afternoon sunlight. A side-by-side washer and dryer are located on this level as well as a linen closet. Descend to the finished basement, offering additional versatile living space to suit your lifestyle needs. A half bath and large third bedroom or office space finishes this level. This home also includes 1 reserved parking space, just outside the home, adding to the convenience and ease of city living. Enjoy easy access to Old Town, Springfield/Kingstowne, Carlyle, Del Ray, and more. Access to the Beltway and Rt 1 / the GW Parkway is effortless, making commuting a breeze. Additionally, the home is near Huntley Meadows, offering walking and nature exploration as well as the tons of additional bike, running and walking trails close by. There are numerous grocery stores, restaurants and shopping within minutes. Located in a sought-after area of Alexandria, this property presents an exceptional opportunity to experience the best of city living. Open House: Saturday, 4/27 2:00-4:00PM
Courtesy: CENTURY 21 New Millennium, (703) 922-4010
View additional infoWelcome to 1830 Duffied in the desirable Belle Haven on the Green community! This all-brick townhome has two large bedrooms with en-suite baths (on the upper level), the primary bedroom has a large loft - that can be used as a sitting area, gym, or office space - and a HUGE walk-in closet for all of your storage needs. The main level features the kitchen (granite counters and stainless steel appliances), living and dining areas, a half bath, and easy access to the backyard/patio area. You will love all of the natural light from the wall of windows and the warmth from the gas fireplace in the living area. The basement offers a secondary living space or bedroom (complete with a Murphy bed), a full bathroom, and a laundry area. The one-car garage and driveway make parking convenient. It is an exceptional location - Belle Haven Country Club is across the street, a short distance to the Metro, Old Town Alexandria, Reagan National Airport, and Washington, DC. Updates include fresh paint (2024), dryer (2024), sump pump (2023), roof and exterior wood trim (2023). *Sellers need rentback until the end of June** Open House: Sunday, 5/5 1:00-3:00PM
Courtesy: Apex Home Realty, (703) 675-6100
View additional infoBeautifully updated 2 bedroom 1.5 bath condominium in Alexandria close to the redeveloped area of Richmond Highway in Fairfax County. This beautiful unit has all new Stainless Steel kitchen appliances, with a nice granite counter tops. New floor includes a beautiful patterned carpet in bedrooms, engineered wood in the updated bathrooms, and tile in kitchen and dining area. Comfort and convenience at a great location. This unit is on the ground floor with its separate entrance from the patio door. The home is close to the South County Government Center, Sherwood Hall Regional Library and the Mount Vernon Shopping Plaza that includes Home Depot and Staples are close by. Costco, Walmart and many ethnically diverse restaurants in the area. The unit is a quick walk to the metro bus stop at the entrance of the association. Condominium fees cover all utilities including community pool maintenance. The management office is on site with highly responsive representatives. Washer and dryer are one level below. There is assigned space for a storage unit that is being added in the basement of the building. Assigned Parking space #29, one guest pass will be provided for unmarked spaces. Open House: Saturday, 4/27 1:00-3:00PM
Courtesy: CENTURY 21 New Millennium, (703) 922-4010
View additional infoWelcome to 5413 Wycklow Ct, a beautifully updated end unit in the Holland Towne community of Alexandria. This 3 bedroom, 2.5 bath all brick 1 car garage townhome has everything youâre looking for in your next home and is in a commuter friendly location. The main level features an open floor plan â a living area with a wood-burning fireplace, a dining area, a half bath, and a gourmet kitchen with wood cabinetry, granite counters, tile backsplash, and stainless-steel appliances. The upper level has a spacious primary bedroom with an en-suite bath, a vanity/dressing area, and a walk-in closet. Two bedrooms and a full bathroom complete the upper level. The lower level features a large entryway, easy access to the one-car garage, and a separate living area for an office, den, fitness area, or storage. Easily access the fully fenced and private brick patio from the main level. Enjoy the convenience of your driveway, one-car garage, AND easy access to multiple METRO and DASH bus routes. Just minutes from I-395 to the Pentagon, Van Dorn Metro, Reagan National Airport, and Washington DC. Upgrades include Acacia hardwood floors (2017), A/C coils replaced (2017), roof (2017), chimney inspection but never used (2017), tile backsplash (2017), washer and dryer (2017), garage door (2021), kitchen appliances (2021), water heater (2023). **Seller post occupancy needed until the end of June**
1–25 of 248 properties displayed
How may I help you?Get property information, schedule a showing or find an agent |
|||||||||||||||||||||||||||||||||||||||||||||||||||||||||||||||||
Copyright © Metropolitan Regional Information Systems, Inc.


