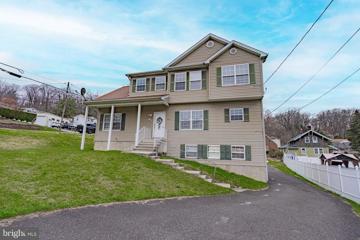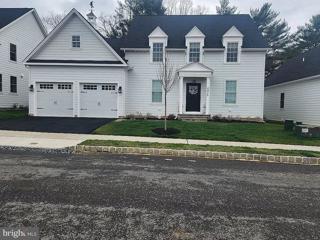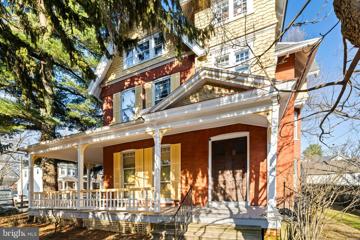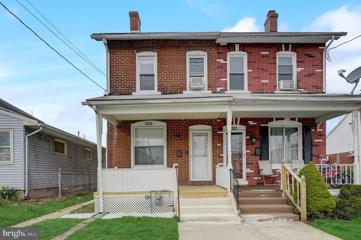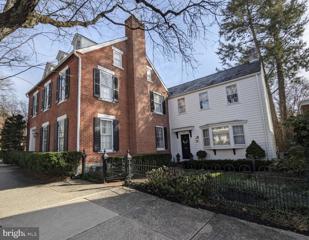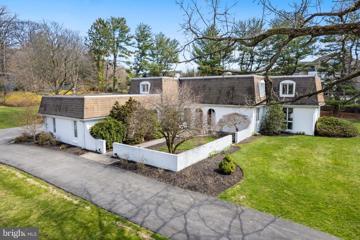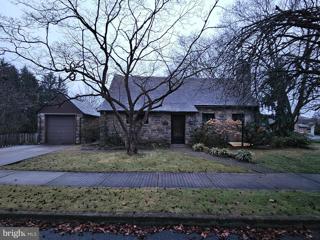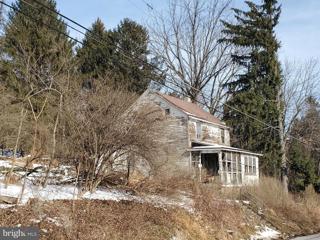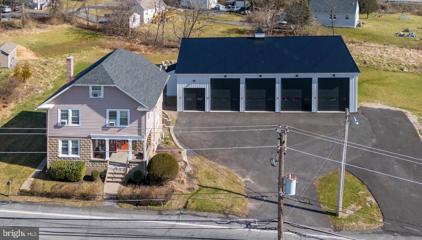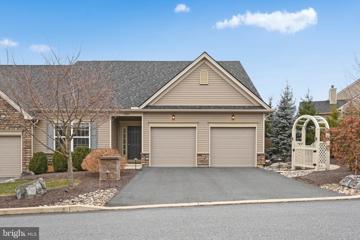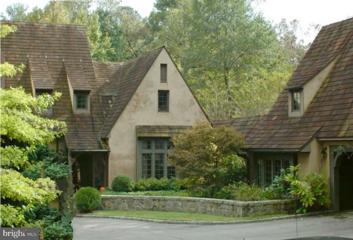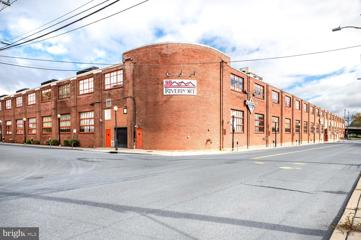|
Bethlehem PA Real Estate & Homes for Sale12 Properties Found
The median home value in Bethlehem, PA is $345,250.
This is
higher than
the county median home value of $245,000.
The national median home value is $308,980.
The average price of homes sold in Bethlehem, PA is $345,250.
Approximately 52% of Bethlehem homes are owned,
compared to 42% rented, while
6% are vacant.
Bethlehem real estate listings include condos, townhomes, and single family homes for sale.
Commercial properties are also available.
If you like to see a property, contact Bethlehem real estate agent to arrange a tour
today!
1–12 of 12 properties displayed
Refine Property Search
Page 1 of 1 Prev | Next
$479,900701 Weil Street Bethlehem, PA 18015
Courtesy: RE/MAX Real Estate-Allentown, (610) 770-9000
View additional infoWhat an incredible house! 4 Bedrooms, 3 Full Baths, and tons of space! Enter this home and fall in love with its open concept and beautiful upgrades. This is the home where you can entertain all your family and everyone has a place to spread out! The beautiful kitchen has been tastefully updated with granite countertops, new appliances, and a peninsula island. Off the Kitchen area you will also find a Full Bathroom, Utility Closet, and a Storage Room. In the living room you can turn on the cozy fireplace for those chillier nights. There is also an office, currently used as a spare bedroom. Plenty of windows encircle the first floor to allow the sunshine through, on this expansive corner lot. Continue upstairs, the large Master Bedroom has its own private en-suite bath. You will find an additional three nicely sized bedrooms, and another full bath. Washer & Dryer was placed upstairs for convenience. The full finished basement, adds to the incredible space this house provides. There is an oversized two car garage, and a full parking pad behind the house that can fit over 4 cars. Come see this house, and make it your new home today!
Courtesy: OwnerEntry.com
View additional infoSingle family home. Two car front entry garage. First floor with master bedroom, den, family room, kitchen, dining area, bar area, powder room, and laundry. Second floor with three bedrooms each with private bathroom, and small sitting area, and unfinished attic storage. Partially finished basement with full bath and high ceiling. Two gas fireplaces. Hardwoods on entire first floor. Tiled showers in all but basement. Two master bedroom closets. Electric car charger in garage. Two zone HVAC. Multiple upgrades. Covered porch in rear. Quiet lot in 55+ community. Great location in beautiful area across the street from Saucon Valley Country Club. Close to shopping. $439,900841 Seneca Bethlehem, PA 18015
Courtesy: SERHANT PENNSYLVANIA LLC
View additional infoNestled on a 0.27-acre corner lot, this 6BR/2BA, 4,000+ sqft home showcases 19th-century craftsmanship blended with modern upgrades. Built in 1894 and well-maintained, the property features a welcoming front porch, grand foyer with detailed millwork, and newly restored hardwood floors. The updated kitchen offers stainless steel appliances, white shaker cabinets, and a gas stove, catering to modern living while retaining its historic charm. Luminous oversized windows, an elegant formal dining room, a one-of-a-kind staircase with breathtaking stained glass window, and a marble fireplace add to the irreplaceable beauty of this home. Each bedroom provides ample space for various layouts, complemented by renovated bathrooms designed for relaxing self-care routines. The versatile third floor offers additional space to be reimagined for various uses. The home includes all new plumbing, water heater, central A/C, heating system, gas pipes, and electrical updates. With a spacious backyard and proximity to Downtown, Lehigh University, shops, and restaurants, this property is a perfect blend of old-world beauty and contemporary convenience. $265,0001029 Elm Street Bethlehem, PA 18018
Courtesy: Redfin Corporation, (215) 631-3154
View additional infoUpdated and move-in ready 4-bedroom twin home in desirable North Bethlehem, with off-street parking! Inside, you'll find an open living and dining area that is spacious, perfect for everyday living and entertaining. The home office features glass doors providing a tranquil space for work or study. Prepare to be impressed by the updated and modern kitchen, boasting granite countertops, a tile backsplash, and stainless steel appliances including a gas range. On the second floor, the primary bedroom is connected to a versatile walk-through bedroom, perfect for a nursery or second home office. An additional bedroom and updated hall bath complete this level. The third floor offers finished space that would make a great playroom, game room, or a fourth bedroom with a walk-in closet. Outside, enjoy the large maintenance-free deck with built-in seating. A parking pad out back provides off-street parking convenience. Additional features include efficient gas heat, a mini-split for AC on the first floor, and all new windows, doors, and siding done in 2018! Roof is less than 10 years old! Fantastic location, close to schools, shopping and restaurants! $1,400,000424 N New Street Bethlehem, PA 18018
Courtesy: RE/MAX Real Estate-Allentown, (610) 770-9000
View additional infoIn the heart of Historic Bethlehem is sited a gem of a home in an ideal location. With its rich history dating back to 1850, this property has been meticulously maintained by the current owners with attention to the period in every inspired renovation. The original architectural features of oak floors, deep moldings, high ceilings, numerous built-ins and solid wood doors are complemented by a newly upgraded kitchen in 2023, a primary bedroom suite, gas fireplaces and a fabulous basement renovation done in 2020. The floor plan of 5404 sq' on four floors with 5 bedrooms, 5 full and 2 half baths offers plenty of space for both family and friends. A beautifully remodeled in-law suite/rentable apartment has its own front entrance and can be easily incorporated to the rest of the house if desired. Numerous upgrades include: conversion from oil to gas heating (2023), newer heat pump, new water filter system and much more. The back yard is an oasis of tiered slate patios and well tended perennial gardens. An oversized two car heated garage with additional parking for 4-5 cars is a rarity in this area. A short walk to downtown dining, shopping, festivals and Moravian Academy as well as historic museums and sites is the best part of this incomparable urban lifestyle. Just 80 miles to NYC and 70 miles to Philadelphia allows for day jaunts to larger surrounding cities. This home is a must see!
Courtesy: EXP Realty, LLC, (888) 397-7352
View additional infoThis magnificent Spanish Mansion is a masterpiece of architectural beauty & refined craftsmanship. From the moment one enters the 18x14 flagstone foyer, the home announces its grandeur with cathedral ceilings & a stunning winding staircase, accentuated by a hand-tooled wrought-iron banister leading to an elegant balcony. The living room features a fireplace with a wood mantle & stone hearth, A study, adorned with California stone on one entire wall, family room with soaring 18-foot ceilings & a unique floating fireplace, reflect the meticulous attention to detail. The residence offers four generously sized bedrooms, each with walk-in closets, alongside three full bathrooms and two powder rooms, ensuring ample space and privacy. The heart of the home is a modern kitchen equipped with a center island and a cozy breakfast nook, complemented by a built-in pantry. Additional amenities include a formal dining room, a convenient first-floor laundry room with a sink, and a fully finished basement featuring a wet bar and powder room, perfect for entertaining. Outdoor spaces are equally impressive, with a welcoming front courtyard, a rear patio equipped with an awning for shade, and a circular macadam driveway leading to a parking area and two-car garages with attic space for additional storage. The property's approach is marked by a patterned concrete walkway, inviting one to explore the elegance within. This estate is luxury and sophistication, demanding to be appreciated in person.
Courtesy: Prime Realty Partners, (856) 906-5885
View additional infoGreat Opportunity to Own a Home with Classic Character and Charm. Cape Style Bungalow with tons of 1890's old school vibes. From the character of the exterior stonework to the side yard courtyard-esk exterior space for entertaining and relaxation, this home has tons to love. Walk in the front door to a large living room and great room. Dining room off the great room also walks out to a a three-season room. Bedroom with half bath on the 1st floor. Kitchen is currently gutted but is eat-in. Second floor is 2 bedrooms and a full bath. One bedroom is currently used as a work shop. Property needs updating. Sold AS IS.
Courtesy: Howard Hanna The Frederick Group, (610) 398-0411
View additional infoVersatile Opportunity on Expansive Lot! Situated on a spacious 1.5-acre lot, this home comes with an additional 1-acre property across the street, providing room for expansion or creative landscaping. While the home requires rehabilitation, it also offers the option to start fresh. Consider tearing down the existing structure and building a brand-new home tailored to your preferences. The property's good location, convenience to amenities, and being part of an estate sale make it a practical choice for those looking to invest. Explore the potential for renovation or new construction â the choice is yours. Whether it's reviving the existing structure or starting anew with a custom-built home. Don't miss out on this opportunity to shape a substantial piece of land into your ideal living space!
Courtesy: BHHS Fox & Roach - Center Valley, (610) 282-4444
View additional infoLovely remodeled 4 bedroom, 2 1/2 bathroom single home with newly-built 3500 SF 5 BAY detached garage! Property is in a quiet, but convenient location in the Saucon Valley School District. Home, currently being leased, features beautiful moldings and refinished hardwood floors throughout. Kitchen has upgraded cabinetry, granite countertops and SS appliances! Bathrooms have been updated, and the primary bath, modernized. New carpet runner on stairs to 2nd floor where 3 spacious bedrooms are located. The 4th bedroom occupies a large 3rd floor space. A covered front porch and large backyard/ deck allow for ample outdoor space for entertaining w/family & friends. New roof and chimney. MAGNIFICENT 70' wide, 50' deep and 16' high DETACHED GARAGE, w/exterior powder room, built in 2021, features 5 bays, 4 w/12 X14 ft doors, and bay #1 has a loft for extra storage space. Reside in the home and use garage for a business or lease space (currently generating $3925/mo)!! Other garage features include water and natural gas, floor drains, electric car battery charger, LED lights, mini-split, insulation, white metal-lined interior and security system. Historic Bethlehem, the Promenade shops/restaurants & commuter routes all within minutes away!
Courtesy: Howard Hanna The Frederick Group, (610) 398-0411
View additional infoQuick close possible! Priced below appraised value. Welcome to this beautiful home tailored for those over 55 now for sale at The Cottages at Monocacy Creek in beautiful Bethlehem, Pa. Built in 2017, pride of ownership shines through this immaculate home. Every room speaks to a refined taste, from the spacious interiors with upgrades galore to the smart design of the expansive garage and attic space. The open concept floor plan,9 ft ceilings, new luxury plank flooring, beautiful two-sided gas fireplace as well as dramatic deep sill windows, transoms and French doors all provide for an inviting sense of space and comfort. The well-appointed gourmet kitchen boasts a large center island, ss appliances, large pantry and recessed lighting. Adjoining Dining and Living rooms lead to the vaulted sunroom with walls of windows including a sliding door to the patio. Primary suite with ensuite bath, large walk-in and linen closets. A second bedroom and full bath are great for your overnight guests. Laundry room off the kitchen. You will love all the storage in the 2-car oversized garage w/cabinets, painted walls and floor, and access to the attic for more storage. Outside you will find a private setting with lush landscaping, patio, and tranquil stone water garden w/waterfall. Community walking path too! Minutes away from historic Bethlehem, top restaurants, shopping, entertainment, hospitals and universities. No more worries on yard care or snow removal! Come visit this immaculate, like new home today! $2,899,5002209 S Melrose Bethlehem, PA 18015
Courtesy: Carol C Dorey Real Estate, (610) 346-8811
View additional infoAwarded 2018 #1 Custom Builder in PA by Home Builder Digest, Myron Haydt brings you this magnificent French country mansionette. Boasting solid wood double front doors & oversized Pella windows, this home offers a dramatic 1st impression. The foyer is appointed w/hardwood flooring & crown moldings. The timeless kitchen is equipped w/Miele appliances, island seating, & walk-in pantry. A generously-sized dining room also has red oak floors & 5 window bay. The elegant family room is enhanced w/custom wood beams, marble fireplace & 4 sets of French doors. The master suite offers large walk-in closets & master bath w/double vanities, whirlpool, & large shower. All bedrooms are en suite w/walk-in closets. A private suite w/sitting room is perfect for an au pair, in-laws, or guests. This mansionette will offer you the serenity of being nestled in the French countryside, yet you are under 15 minutes to downtown Allentown & 10 minutes to downtown Bethlehem. Only 2 lots remain. 5 acres with room for pool, tennis and other amenities. Park adjacent to neighborhood with walking trails, pond and pavilion.
Courtesy: Wesley Works Real Estate, (610) 928-1000
View additional infoWelcome to luxury living on Bethlehem's South Side. This two bedroom/ two bath unit features hardwood floors, wall-to-wall carpet in the bedrooms and a deluxe open-concept kitchen with granite countertops. Riverport features Steel Fitness making the Riverport lifestyle one of stylish convenience. Amenities include elevators, a conference room, ping pong table, and big screen TV in the community room. You will be within walking distance of all that Bethlehem has to offer; restaurants, outdoor recreation, festivals and more! Enjoy the short walk to restaurants, shops and galleries on both the South Side and Historic Bethlehem. Close to Lehigh University, St. Luke's Hospital and Lehigh Valley Muhlenberg and Routes 378 and 22.
Refine Property Search
Page 1 of 1 Prev | Next
1–12 of 12 properties displayed
How may I help you?Get property information, schedule a showing or find an agent |
|||||||||||||||||||||||||||||||||||||||||||||||||||||||||||||||||
Copyright © Metropolitan Regional Information Systems, Inc.


