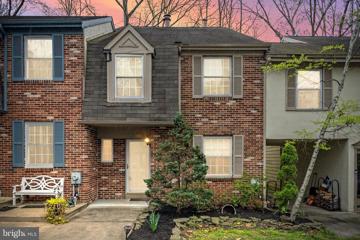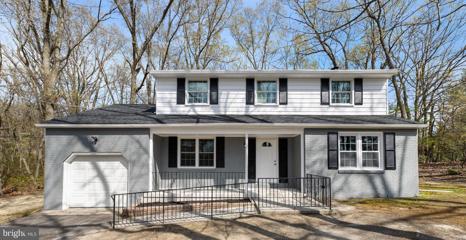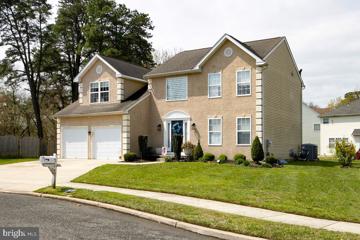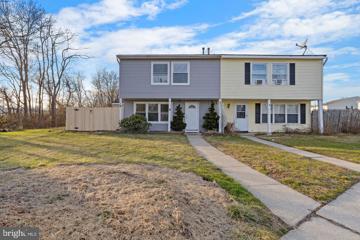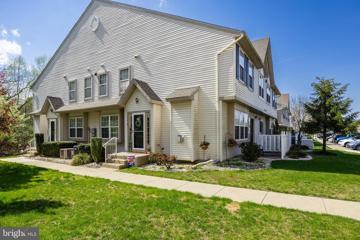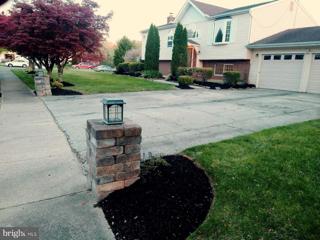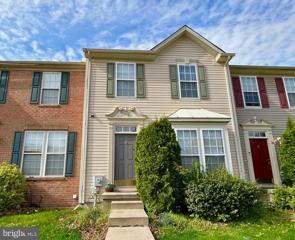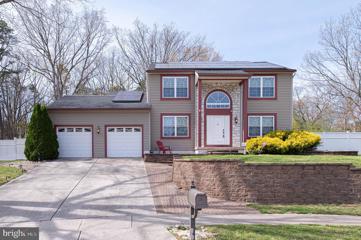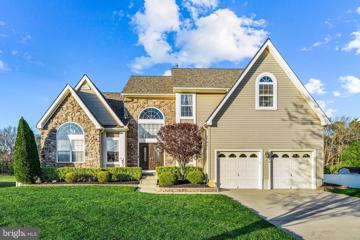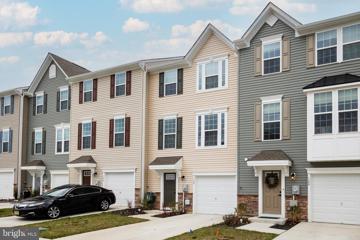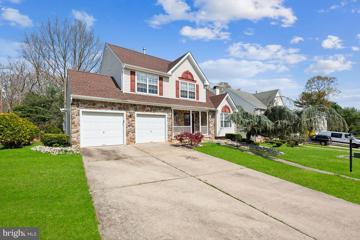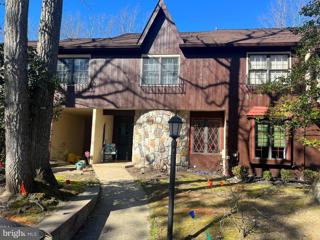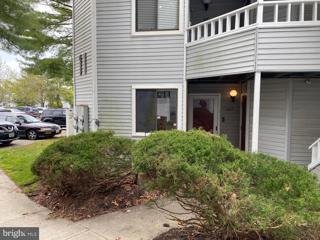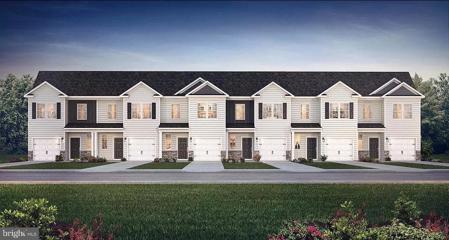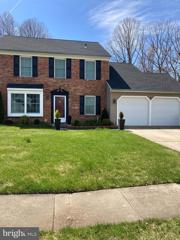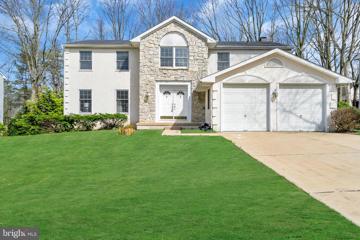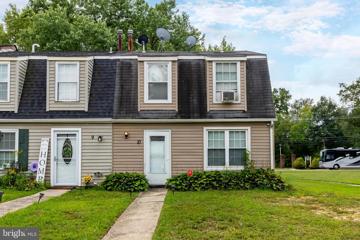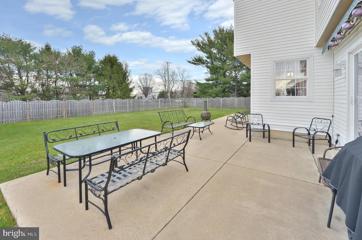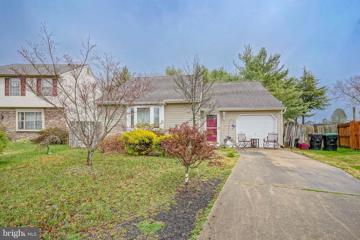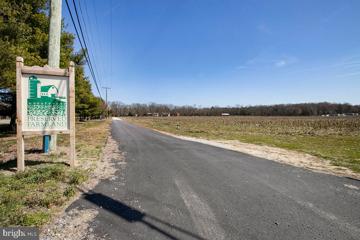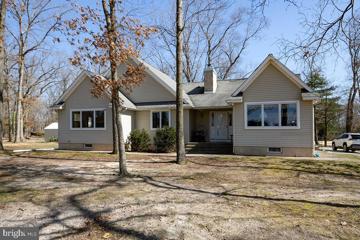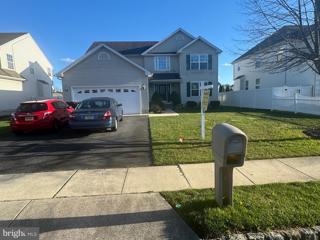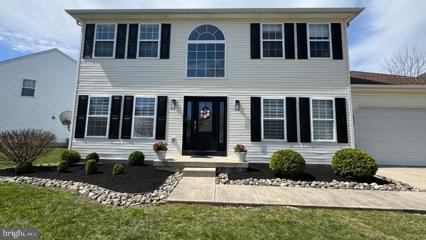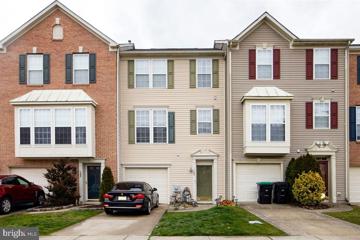 |  |
|
Sicklerville NJ Real Estate & Homes for Sale49 Properties Found
The median home value in Sicklerville, NJ is $350,000.
This is
higher than
the county median home value of $229,900.
The national median home value is $308,980.
The average price of homes sold in Sicklerville, NJ is $350,000.
Approximately 77% of Sicklerville homes are owned,
compared to 17.5% rented, while
5.5% are vacant.
Sicklerville real estate listings include condos, townhomes, and single family homes for sale.
Commercial properties are also available.
If you like to see a property, contact Sicklerville real estate agent to arrange a tour
today!
1–25 of 49 properties displayed
Open House: Saturday, 4/27 12:00-2:00PM
Courtesy: Keller Williams Realty - Moorestown, (856) 316-1100
View additional infoWelcome to this charming three-bedroom, two-and-a-half-bathroom townhouse nestled in the desirable community of Sicklerville, NJ. This meticulously maintained townhome offers a comfortable and modern living space. As you step inside, you'll be greeted by an inviting open floor plan that seamlessly connects the living, dining, and kitchen areas. The kitchen features sleek countertops, ample cabinet space, and modern appliances, making it a delight for both cooking enthusiasts and everyday convenience. The adjacent dining area provides a cozy space for family meals or entertaining guests. Upstairs, you'll find a serene master bedroom complete with an en-suite bathroom, offering privacy and relaxation. Two additional well-appointed bedrooms with generous closet space provide flexibility for a growing family or space for a home office or guest room. The townhouse also boasts two-and-a-half bathrooms, including a convenient powder room on the lower floor. The well-designed bathrooms feature modern fixtures and finishes, ensuring both style and functionality. With its low-maintenance exterior, you'll have more time to enjoy the community amenities, such as a playground, swimming pool, or clubhouse. The townhouse also offers a private backyard and deck area, perfect for outdoor gatherings or enjoying a quiet morning coffee. Located in the desirable Sicklerville area, you'll have easy access to shopping, dining, parks, and other amenities. Commuting is a breeze with convenient access to major highways and public transportation. Don't miss the opportunity to make this three-bedroom, two-and-a-half-bathroom townhouse your new home. It combines modern comfort, convenience, and an ideal location for a truly enjoyable living experience in Sicklerville, NJ.
Courtesy: EXP Realty, LLC, (866) 201-6210
View additional infoThis newly updated home boasts a layout perfect for modern living. On the main floor, you'll find a welcoming living room, a dining area ideal for gatherings, and an eat-in kitchen complete with a stylish island overlooking the cozy family room, complete with a wood fireplace for those chilly evenings. Step through the slider doors to the backyard for outdoor enjoyment. Convenience is key with direct access from the kitchen to the laundry room, powder room, and garage. The kitchen itself is a chef's dream, featuring stunning granite countertops, and backsplash, stainless steel appliances, and a gas range for precise cooking. Upstairs, hardwood floors adorn the space, adding warmth and elegance. The primary bedroom boasts its own bathroom with a stand-up shower, offering a private retreat. Three additional bedrooms provide ample space for family or guests, served by a hall bathroom featuring a shower tub. The finished basement leaves for ample space for entertaining, or making it into a possible gym, playroom, or office. The possibility are endless. Updates abound in this home, including a new roof, HVAC system, and a new septic system currently being installed, ensuring peace of mind for years to come. Situated conveniently close to highways, commuting to the shore for beach outings or to Philadelphia for work or entertainment is a breeze. With its blend of modern comforts, stylish features, and convenient location, this home offers a wonderful opportunity for comfortable living and enjoyable experiences. Open House: Saturday, 4/27 11:00-1:00PM
Courtesy: Keller Williams Realty - Washington Township, (856) 582-1200
View additional infoWelcome to 7 Peaceful Court located in Wiltons Corner. Offered today is an absolutely spleded property. This home has been upgraded throughout. The home is very bright, taking advantage of the natural light offered. There are many upgrades. The kitchen has been completely redone. There are new 36" cabinets accented with quartz counter tops, as well as a subway style back splash. The appliances are included. These are a Samsung 5 burner gas range with pot filling spiquot, over head exhaust, dishwasher, built in (to the island) microwave and refridgerator/freezer unit. Throughout the house, you will see Oak HARDWOOD FLOORING, as well as plenty of LED Recessed lights, all added to augment the natural lighting. Upstairs has a cool set up. The upper floor landing has a small kitchenette next to the laundry area. Yes, the Oak Hardwood floors extends upstairs as well. The rooms have 6 panel doors. The master suite boasts a walk in closet, recessed LED lighting and a smartly upgraded master bathroom. That room boasts a tiled shower stall with rainwater fixutre, a dual vanity with upgraded bowls and fixtures. The basement is finished and boasts a possible 5th bedroom. Other features in the basement include a full bathroom with shower stall, a wet bar and walk out egress, laminate flooring and recessed lighting. All of this offers plenty of space and privacy if needed. This property offers so much for you and your loved ones to enjoy.
Courtesy: Better Homes and Gardens Real Estate Maturo, (856) 494-8080
View additional infoWelcome to your new home! This charming townhouse offers 3 bedrooms and 1 bathroom, providing a cozy and comfortable living space for you and your family. Step inside and be greeted by a stylish and modern interior. The kitchen features beautiful granite countertops, white cabinets, and stainless steel appliances. The vinyl flooring throughout the home is not only durable but also easy to maintain, making it perfect for your busy life. Stay cool in the summer months with the central air conditioning and warm in the colder months with the brand-new heater and hot water heater. Sliding glass doors lead to a small backyard where you can relax and unwind. The backyard is surrounded by new privacy fencing, creating a secluded spot for you to enjoy. This home offers the perfect blend of modern amenities, stylish finishes, and a convenient location. The buyer is responsible for the CO. Contact me to schedule a showing today!!
Courtesy: Keller Williams Realty - Moorestown, (856) 316-1100
View additional infoThis is the one! This spacious 3 bedroom townhouse feels like a single family home! With beautiful flooring, updated kitchen with quartz countertops, family room with cozy fireplace, and spacious living room/dining room combination- you can S P R E A D out! The second floor bedroom layout and convenient laundry room will really impress! The primary suite has two closets, (one is a walk-in), and a nice-sized en-suite bathroom that has recently been beautifully updated. The second and third bedroom are both well-sized and the full bath offers a tub/shower combination. But just in case you were hoping for even more space... head on down to the finished basement, recently updated to include new carpet, paint, ceiling tiles and lighting. Thereâs even a storage area for all your holiday decorations and sporting equipment!
Courtesy: Garden Realty of Haddonfield, LLC, (856) 528-4525
View additional infoDon't miss your chance to own this huge bilevel home on a corner lot with a mother-in-law suite located on the lower level. This is a dream home fully equipped with everything you would need and more: three bedrooms, three bathrooms, two fully loaded kitchens, and a two car garage; plenty of storage & a beautiful backyard with an inground pool - great for entertaining! This home also makes use of its ample sunshine with Tesla Solar Panels. Located close to shopping, restaurants, and entertainment, this one's gonna go fast, so make your appointment to see it today!
Courtesy: RE/MAX Preferred - Sewell, (856) 589-4848
View additional infoSpacious Townhouse in popular Wilton's Corner just listed. for sale and Ready for new owners! Boasting 1620 sq ft above grade and a full finished basement. This home has a lot to offer! Original owner selected the luxury owners suite with a generous sized room, a bump out addition for the master bath featuring an oversized 2 person soaking tub, double sinks, stall shower, and private toilet area. The master bedroom closet is walk in with wire shelving and a shoe rack. The 3 piece modern hall bath is located closer to the remaining two bedrooms. On the main level, there are 9ft ceilings and there is a first floor powder room and coat closet, a very large living room open to the huge kitchen with 42" cabinetry and a custom 2 tier island, pantry, dining area, and sliders with vertical blinds to the rear yard. Included are the gas range, dishwasher, and refrigerator. A bonus sunroom is situated off the kitchen in the bump out. An oak split stairway takes you upstairs to the 2nd level or down to the finished basement with double doors and separate laundry, heater, and storage areas. Neutral Color palette on walls, carpeting, and vinyl is neutral in tone. Economical gas heat and central air keep the home toasty warm in the fall and winter. Central air keeps you cool in the hot summer months. There are two assigned parking spots and a secure mailbox. The monthly HOA total for both Wilton's Corner Proprietary Association and The Arbors Association is $99/monthly. Community swim facility with meeting rooms, shower/locker facilities, kiddie swimming pool, tennis, and basketball courts, walking path, lawn care, and common area maintenance, tot lots, and signage are all covered in the HOA fee. Close to major roadways, hi-speedline, Atlantic City Airport, Center City Philadelphia, Philadelphia International Airport, and Amtrak Trains at 30th St Station, Malls and shopping, Restaurants. Colleges, Schools, Entertainment, Shore points, Sports Arena's, Museums, Hospitals and Parks.
Courtesy: Compass New Jersey, LLC - Moorestown, (856) 214-2639
View additional infoWelcome to 33 West Annapolis Drive, where comfort and style meet in this inviting 3-bedroom, 2.5-bathroom home. Boasting over 2000 square feet of living space on a generous quarter acre lot, this property offers a cozy retreat for its new owners. Step inside to discover new carpet throughout, creating a fresh and welcoming atmosphere. The new HVAC system ensures year-round comfort, while the recently installed roof and âownedâ solar panels provide peace of mind and energy efficiency. The first-floor features a beautiful kitchen with direct access to the well-lit family room and gas fireplace. Upstairs you will find 3 nicely sized bedrooms. The primary bedroom has a large on suite bathroom and walk-in closet. The finished basement provides endless possibilities for entertainment and ample storage space. Nestled in a private cul-de-sac, this home offers a tranquil setting for relaxation. With its modern updates and thoughtful features, this home at 33 West Annapolis Drive is ready to welcome you. Don't miss the opportunity to make this your own private oasis. Schedule a showing today and envision the possibilities awaiting you in this charming property.
Courtesy: Keller Williams Realty - Marlton, (856) 441-6800
View additional infoAs you enter into your new home you are instantly met with gorgeous hardwood floors and natural light shining through your large Palladium windows. To the left of the foyer is the formal living room and dining room with wall-to-wall carpet, new paint and a gorgeous glass chandelier! Continuing through, you enter your Chef's kitchen with extra-long 42-inch cabinets, gas stove and a newer 4-piece stainless-steel appliance set. Cook dinner while watching what's going on in the oversized family room and cozy sunroom! The sunroom leads to your Trex deck overlooking your fully fenced - beautifully manicured yard, and paver patio, which all back up to a Wildlife Preserve. Moving upstairs, you are met with a beautiful main bedroom with 2 walk-in closets, private bathroom with a double vanity, standing shower, and soaking tub! In addition, you have 3 other generously sized bedrooms with wall-to-wall carpet, new paint, ceiling fans with light fixtures, an additional full bath, and LOTS of closet space! No more walking downstairs to do laundry - Washer & Dryer are UPSTAIRS! Heading down to the basement you have a spot to hang out with finished floors, recessed lighting, and a mini bar. Additional unfinished square footage with full windows and a walkout slider is waiting for you to make it your dream basement! Endless memories will happen in this home starting this summer. All you have to do is unpack!Hardwood flooring, Tile, W/W carpeting, Crown Molding, Neutral colors T/O, Interior access from garage, Sprinkler System, Oversized Lot, and NEW ROOF!!
Courtesy: HomeSmart Realty Advisors, (215) 604-1191
View additional infoAttention to detail meets convenience! Welcome home to your new residence at 182 Freedom Way located at Independence Square. This Ryan Homes Mozart Model townhome built in 2023 is crafted with three bedrooms, two full bathrooms, one half bath, finished basement, and a plethora of premium upgrades. Immediately step inside where you'll be greeted by your finished basement space which leads out to the backyard. You'll also notice the convenience of garage access and half bath. Head up to the first floor where your living room, dining area, and kitchen float seamlessly together with plenty of space for hosting family and friends. Stepping out from the dining area out to the deck, which offers ample space for outdoor lounging, cooking, and relaxation. Making your way to the third floor, you'll find three spacious bedrooms, each with generous closet space, laundry area, and a full bathroom. The primary bedroom suite boasts a taste of luxury with its ensuite bathroom and walk-in closet. In addition to all of the top tier features this home already offers, it's also in close proximity to great dining, shopping, and recreation options, including Cinder Bar, Jersey Goat, Plaza Azteca, Chick-fil-A, Texas Roadhouse, Panera Bread, Target, Lowe's, ShopRite, Acme, Planet Fitness, Parks, and so much more. Easily accessible to the AC Expressway, Route 42, and I-295, you can get nearly anywhere you need to go with convenience. NOTE: Seller is selling their furniture which will be separate from the sale of the home. Schedule your showing today!
Courtesy: Weichert Realtors-Turnersville, (856) 227-1950
View additional infoWelcome to your stunning 3-bedroom, 2.5-bathroom haven nestled in the desirable Wye Oak neighborhood of Gloucester Township. This meticulously maintained once model home boasts a sun-drenched sunroom, ideal for tranquil moments or lively gatherings. Transform the den into your personalized office retreat or a play room. Cozy up by the fireplace in the expansive family room, perfect for relaxation or entertaining. Enjoy culinary delights in the eat-in kitchen and savor meals in the dining room and formal living room areas. Retreat to updated shower stalls and revel in the elegance of newer hardwood floors throughout. Embrace the peace of mind with new front and garage doors, a fresh coat of paint in most of the home, and the security of an 8-year-old roof and 4-year-old water heater. Step outside to your spacious backyard oasis, complete with a generous deck, providing the perfect backdrop for memorable gatherings with loved ones. Conveniently located near major highways, Philadelphia, entertainment, restaurants, and shopping, this home offers both serenity and accessibility. Welcome home to comfort, style and endless possibilities.
Courtesy: Real Broker, LLC, (855) 450-0442
View additional infoWelcome to your newly renovated townhouse, where modern elegance meets comfort. This stunning 3-bedroom, 2 1/2-bathroom home boasts a contemporary design and thoughtful upgrades throughout. As you step inside, you're greeted by an airy open floor plan illuminated by natural light cascading through large windows. The living room beckons with its inviting ambiance with a fireplace, perfect for cozy evenings or entertaining guests. The heart of the home is the beautifully renovated kitchen, featuring sleek countertops, stainless steel appliances, and ample cabinet space for all your culinary needs. Whether you're preparing a gourmet meal or enjoying a quick breakfast at the island counter, this kitchen is sure to inspire your inner chef. Upstairs, you'll find three spacious bedrooms, each offering tranquility and comfort. The owners suite is a peaceful retreat, complete with a luxurious en-suite bathroom and plenty of closet space to accommodate your wardrobe. The walkout basement is a versatile space is ideal for a home office, gym, or additional living area, limited only by your imagination. Located in a desirable neighborhood, this townhouse offers the perfect blend of suburban tranquility and urban convenience with shops, restaurants, and parks just minutes away, you'll have everything you need right at your fingertips. Don't miss your chance to make this recently renovated townhouse your new home sweet home. Schedule a showing today and experience the epitome of modern living. As is sale. $145,0001107 Berwyck Sicklerville, NJ 08081
Courtesy: Century 21 Alliance - Mantua, (856) 468-7800
View additional infoCome see this cozy first floor unit in La Bonne Vie! With all the amenities you'd expect from a quality condominium development like community pool, tennis courts and clubhouse, this property is well situated and in a convenient location near shopping, restaurants and Rt 42. This unit is on the first floor of building 11 on the Southeast side so, not only are there no steps to climb, the front door is only feet from parking. A partition wall was added to create a private office space but it could be removed to bring back the large, open concept kitchen/living room. Additionally, there are laundry facilities in the unit for your convenience. Seller does not need to buy so settlement can be quick quick!
Courtesy: Keller Williams Hometown, (856) 241-4343
View additional infoStep into luxury with this meticulously crafted townhome nestled in the heart of Sicklerville NJ, built in 2022 by renowned builder DR Horton. This home offers the perfect blend of modern luxury, comfort and convenience. This home features a spacious layout with 3 bedrooms and 2 1/2 baths, providing plenty of space for relaxation and entertainment. Say goodbye to laundry trips as you have your very own washer and dryer included right in your home, making laundry day a breeze. Wait, there's more...Enjoy whipping up your favorite meals in this immaculate kitchen that's boasting with brand new appliances, making meal prep a joy! Not to mention, this beauty is strategically located near major highways as well as your most desired shopping centers. Embrace the tranquility of suburban living with parks, great schools, and recreational facilities just moments away! Do NOT miss the golden opportunity to make this home yours, contact me TODAY as this precious gem will NOT last!!! *Additional photos coming soon*
Courtesy: Avalar - Atlantic Properties, (856) 256-1250
View additional infoWelcome to the luxury living at 27 Covington Dr. with modern elegance. This 3 bedroom has 2 1/2 baths and family room with fireplace that has been updated throughout, baths, kitchen, flooring, windows, roof HVAC, hot water heater, sprinkler system ,vinyl fence in the front and concrete patio out back. Move in ready Convenient shopping with easy access to AC Expressway and Rt. 42. Schedule your showing today you'll be impressed. Open House: Saturday, 4/27 1:00-3:00PM
Courtesy: EXP Realty, LLC, (866) 201-6210
View additional infoWelcome home to 3 Militia Hill Road! Pride of ownership is found throughout this beautifully upgraded and remodeled 4 bedroom, 2.5 bathroom and fully finished basement colonial home. As you enter this breath-taking single-family home, you're greeted by the two-story foyer with hardwood flooring. To your left there is a large living room. The dining room area boasts plenty of room creating a great space for hosting! The eat-in kitchen features plenty of counter and cabinet space. White cabinetry with quartz countertops, white beveled backsplash, stainless steel appliances, and table space in the breakfast room. Overlooking the kitchen area is the large family room featuring a stunning stone accented gas fireplace with a wooden mantle. Rounding out the first floor is the convenient half bathroom and the oversized laundry room with inside access to the expanded two car attached garage. Upstairs the master bedroom features vaulted ceilings and spacious walk-in closet. The master bathroom has a tiled soaking tub, stall shower and a double sink vanity. There are three other nicely sized bedrooms with carpet and ample closet space. The second full bathroom has been completely remodeled with a beautiful tiled tub. The full finished basement features recessed lighting and entertainment space. Endless possibilities for a space to work from home or a play area.
Courtesy: BHHS Fox & Roach-Mullica Hill South, (856) 343-6000
View additional infoDon't miss out on this spacious 3 bedroom, 1.5 bath end unit located in the Victoria Manor neighborhood, just across from the elementary school. Being an end unit, the property size is double the lot of size of the interior units. Currently rented for $1500 till October /2024 to a tenant who has lived there for 7 years. Step inside to the welcoming entry foyer, with a convenient powder room located right in the foyer area. This area opens to the kitchen, which features plenty of oak front cabinetry and existing appliances. The adjoining dining room is a nice bonus feature. You will love the spacious living room. This room has a rear door that steps out to the fence rear yard. Perfect spot for hosting those summertime BBQ's or for keeping the kiddies and pets safe. Back inside, the 1st floor also features a combo laundry/utility room that houses the gas heater, newer (2-3 yr. old) hot water heater as well as the laundry area that includes the washer and dryer. The 2nd floor features the 3 bedrooms and a completely renovated full bathroom. This home is so conveniently located to the schools, many shopping centers, shopping malls, home improvement centers, restaurants, Route 73, Route 322, Atlantic City Expressway to be in the city, Delaware or Jersey Shore within minutes. Hurry before this end unit is gone.
Courtesy: Keller Williams Realty - Washington Township, (856) 582-1200
View additional infoWelcome home! This corner property boasts the perfect blend of elegance and comfort. Situated in a wonderful neighborhood, this 4-bedroom, 3-bathroom well maintained home offers plenty of space to grow. As you step inside, you're greeted by a spacious formal living area to the right, adorned with large windows that flood the space with natural light. This living room connects to the dining room and kitchen, making it ideal for both entertaining guests and everyday living. The recently updated eat-in kitchen features new appliances and granite countertops. Plenty of cabinet space for storage too. Off of the kitchen is a family room with a wood burning fire place and access to the patio. Also on this floor is a laundry room with sink, a full bathroom and bonus living space that could be used as an in-law suite, office, or additional family room. Great space for hosting gatherings! The recently updated primary suite is a retreat, offering a space to unwind after a long day. And three additional bedrooms on this floor provide ample space for family members or guests, each thoughtfully designed with comfort in mind. Outside, you'll find a large backyard with patio that has an electric awning to use as needed, perfect for enjoying the beautiful weather or hosting summer barbecues. Whether you're relaxing on the patio or working in the yard, you'll appreciate the privacy and tranquility this outdoor area provides. The 10'x20' shed provides lots of storage space for yard equipment and more. Located in a terrific neighborhood, this home offers convenient access to schools, parks, shopping, and dining. With its modern amenities and timeless charm, this is more than just a house â it's a place to call home.
Courtesy: Keller Williams Realty - Washington Township, (856) 582-1200
View additional infoWelcome home! This single family home, located in Oak Forest, is ready for you to come and make it your own. Whether you need 5 bedrooms, an in-law suite, office or flexible space, the options are endless!! As you walk into this rancher you will find the living and dining room with an open concept featuring hardwood flooring. Off the hall is a garage that could be converted to an additional bedroom, office, or whatever you need! There are two bedrooms and 2 full baths toward the front of the home. The primary bedroom has it's own full bath. There was an addition put on the back of the home where the 3 additional bedrooms are located. If you wish to open up these bedrooms, this addition was built with the option to expand your kitchen/living. The backyard is quiet and your future oasis. It also features a large shed with electric hookup available. The roof, siding, windows are are 13 years old. Sellers are unaware of any issues with the home. Come see this cozy home for yourself! $999,999Erial Road Sicklerville, NJ 08081
Courtesy: Keller Williams Realty - Washington Township, (856) 582-1200
View additional infoOnce in a lifetime! Offered here is an extraordinary property. This property offers over 30 acres of PRESERVED FARMLAND as well as TWO FULL SIZED HOMES, two truly massive pole barns as well as a place for the horses. The two homes are in excellent condition. The main house is a Cape Cod style home. It boasts 3 bedrooms 2 and 1/2 baths. and is set a few hundred feet off the road, in a wooded setting. All the rooms are spacious. The formal dining room, living room and foyey show as one massive room, which would be suited for entertaining any amount of family and loved ones. The three bedrooms are all quite spacious in and of themselves. The master bathroom is upgraded with a tiled, walk-in shower. The kitchen is accented with 8" ceramic tile, upgraded 42" cabinets and side egress (allows you to pull up to the house). The family room boasts a cathedrial ceiling and wood fire place. The basement covers the footprint of the entire house, again very large. The basement also boasts higher ceilings and bilko doors for egress to the rear. The second home is also well cared for (about 1800 sf itself). It too has an oversized kitchen, finely suited for entertaining many, with an additional dining area. The living room and diningroom areas are graced with engineered hardwood flooring in addition to a nice brick fireplace. There is a seperate laundry room, w/ rear egress. There is both a car port as well as a single car garage (w/ interior access). The basement is the full size of the home and also has bilko door egress. There are two huge pole barns, one has two sliding doors at ove end of the building. The other has 6 bays. These buildings will dwary just about anything you would want to put in them. May be suited for a vehicle collection. These buildings house the solar panels, THESE GENERATE SRECS CREDITS AND ARE OWNED OUT RIGHT. And finally there is a horse paddock, w corral. The property is broken into and included 3 lots. There is a 7.96 acre lot that is strictly preserved farmland. There is a second 22.7 acre lot located between the buildings and Erial Rd. There is a 2 Acre lot that has the houses and pole barns on it that is NOT preserved farmland. The tax ID's are as follows: 36-02906-00015-QFARM, 36-02904-0007-QFARM AND 36-02904-00007. This is an opportunity that doesnt come along very often.
Courtesy: Keller Williams Realty - Washington Township, (856) 582-1200
View additional infoOnce in a lifetime! Offered here is an extraordinary property. This property offers over 30 acres of PRESERVED FARMLAND as well as TWO FULL SIZED HOMES, two truly massive pole barns as well as a place for the horses. The two homes are in excellent condition. The main house is a Cape Cod style home. It boasts 3 bedrooms 2 and 1/2 baths. and is set a few hundred feet off the road, in a wooded setting. All the rooms are spacious. The formal dining room, living room and foyey show as one massive room, which would be suited for entertaining any amount of family and loved ones. The three bedrooms are all quite spacious in and of themselves. The master bathroom is upgraded with a tiled, walk-in shower. The kitchen is accented with 8" ceramic tile, upgraded 42" cabinets and side egress (allows you to pull up to the house). The family room boasts a cathedrial ceiling and wood fire place. The basement covers the footprint of the entire house, again very large. The basement also boasts higher ceilings and bilko doors for egress to the rear. The second home is also well cared for (about 1800 sf itself). It too has an oversized kitchen, finely suited for entertaining many, with an additional dining area. The living room and diningroom areas are graced with engineered hardwood flooring in addition to a nice brick fireplace. There is a seperate laundry room, w/ rear egress. There is both a car port as well as a single car garage (w/ interior access). The basement is the full size of the home and also has bilko door egress. There are two huge pole barns, one has two sliding doors at ove end of the building. The other has 6 bays. These buildings will dwary just about anything you would want to put in them. May be suited for a vehicle collection. These buildings house the solar panels, THESE GENERATE SRECS CREDITS AND ARE OWNED OUT RIGHT. And finally there is a horse paddock, w corral. The property is broken into and included 3 lots. There is a 7.96 acre lot that is strictly preserved farmland. There is a second 22.7 acre lot located between the buildings and Erial Rd. There is a 2 Acre lot that has the houses and pole barns on it that is NOT preserved farmland. The tax ID's are as follows: 36-02906-00015-QFARM, 36-02904-0007-QFARM AND 36-02904-00007. This is an opportunity that doesnt come along very often.
Courtesy: Weichert Realtors-Burlington, (609) 386-0066
View additional infoExperience luxury living at its finest in the prestigious Concord Springs neighborhood of Sicklerville, NJ. This exquisite 4-bedroom, 2.5-bathroom home exudes elegance from the moment you step into the beautiful foyer, leading to a spacious family room and dining area, perfect for gatherings and entertaining. The kitchen is a chefâs delight, featuring brand new GE appliances, including a stove, fridge, and microwave. With a two-car garage and a huge partially waterproofed finished basement, thereâs ample space for storage and recreation. Upstairs, the convenience continues with a laundry room equipped with newer washer/dryer units. The third bedroom boasts a walk-in closet with access to the attic, offering versatility and additional storage options. Step outside to the large backyard, ideal for outdoor activities and relaxation. Retreat to the primary bedroom sanctuary, complete with a luxurious jacuzzi tub, stand-up shower, and another spacious walk-in closet.Donât miss the opportunity to call this exceptional property home. Schedule your viewing today and make your dreams a reality!
Courtesy: Rivera Realty, LLC, (856) 404-9260
View additional infoPRICED REDUCED - Welcome to the illustrious Wiltonâs Corner! This 3 bedroom 2 ½ bath, open floor plan home is magical from the moment you step in through the front door. Very attractive new front door with keyless lock. Home was fully rehabbed in 2022. The entire first floor has luxury vinyl planking, which covers the floors of the living room, dining room, family room, kitchen and downstairs hallway. The kitchen is adorned with beautiful upgraded white cabinets. Marble like quartz countertops and undermount sink with garbage disposal. There are stainless steel appliances, refrigerator, dishwasher, gas stove, built in microwave, that all stay with the home. The washer and dryer are also included. Laundry room on first floor just outside the magnificent garage. Newer carpet installed in 2022 and freshly painted. Need to block out the sun? How about with a touch of a button you can darken your primary bedroom with electric shades on all windows in the room. All other window treatments throughout the home are custom made and high end manually operated. They will not disappoint. There is a large basement that has so many possibilities and currently used for a movie room and game room. If thatâs not enough, car enthusiast can bring their muscle cars or just make a man cave out of the most unique garage you will ever see. This two-car garage is finished with drywall and professionally painted on all walls & ceiling including custom ceiling lighting and big screen TV on the wall. The best part is the customized epoxy marble like floor that has a hint of sparkles in the underlayment throughout. Very nice size backyard with a stained first floor level deck right off the French door style doors. Donât delay seeing the coolest house on the block. There is more! This beautiful development has a community club house that can be rented for weddings, birthdays and special family events with an Olympic size pool. There are several play yards for the little ones throughout the development, basketball court, tennis court and walking trails.
Courtesy: Keller Williams Realty - Washington Township, (856) 582-1200
View additional infoWelcome to 100 Colt Neck Dr located in the very desireable Wiltons Corner community. This home offer some very nice upgrades and features. Down stairs features a few key features, which include inside access for the garage. upgraded laminate flooring for the foyer and large den. The laundry is located on the entry level floor. There are two powder rooms. One on the entry level and another on the main level. On the main Level there is an open floor plan. The sun/morning room, kitchen and family room, are all graced with the HARDWOOD FLOORS. The kitchen has its breakfast area and also boasts a STAINLESS STEEL APPLIANCE PACKAGE. There are no back door neighbors. The community boasts many amenities. Of particular note are the basketball and tennis courts as well as the large In ground swimming pool. The community is located near alot of area shopping, including the Gloucester Twp Outlets, plenty of restaurants as well as easy highway access to both the city as well as the shore points. Plenty for you and your loves ones to enjoy
Courtesy: BHHS Fox & Roach-Mullica Hill South, (856) 343-6000
View additional info
1–25 of 49 properties displayed
How may I help you?Get property information, schedule a showing or find an agent |
|||||||||||||||||||||||||||||||||||||||||||||||||||||||||||||||||
Copyright © Metropolitan Regional Information Systems, Inc.


