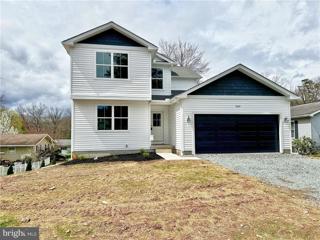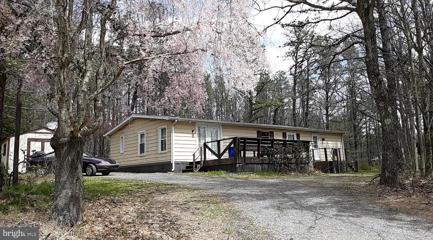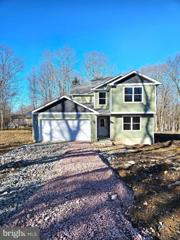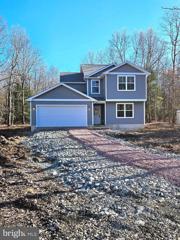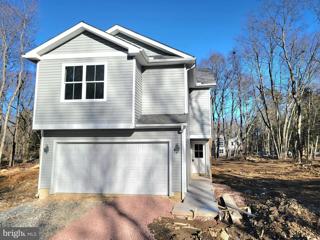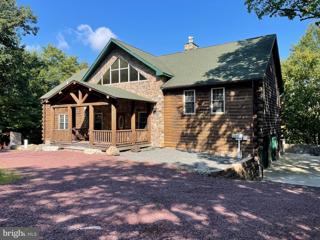|
Jim Thorpe PA Real Estate & Homes for Sale6 Properties Found
The median home value in Jim Thorpe, PA is $399,900.
This is
higher than
the county median home value of $175,000.
The national median home value is $308,980.
The average price of homes sold in Jim Thorpe, PA is $399,900.
Approximately 66% of Jim Thorpe homes are owned,
compared to 21% rented, while
13% are vacant.
Jim Thorpe real estate listings include condos, townhomes, and single family homes for sale.
Commercial properties are also available.
If you like to see a property, contact Jim Thorpe real estate agent to arrange a tour
today!
1–6 of 6 properties displayed
Refine Property Search
Page 1 of 1 Prev | Next
$460,000909 Oak Street Jim Thorpe, PA 18229Open House: Sunday, 4/21 12:00-2:00PM
Courtesy: Keller Williams Real Estate - Allentown, (610) 435-1800
View additional infoBrand new home with First-Floor Bedroom & Full Bath! The Willow Model is nestled in the borough of Jim Thorpe, Carbon County, another brand-new 4U Homes creation. With over 2200 SqFt of living space, this home boasts an open-concept first-floor plan featuring a great room, kitchen with white cabinets and granite countertops, dining area, and a versatile flex roomâperfect for an in-law suite or home office. A full bath, laundry room, and mud room complete the first floor. The second floor hosts 4 generous-sized bedrooms, including a main bedroom with an ensuite. A full walk-out basement for added room to finish based on your individual needs. Enjoy the convenience of covered entryways on the front and covered back porch, and interior access to the 2-car garage. Stainless steel appliances and a 1-year new home warranty are included, with an optional 12-year warranty. PUBLIC WATER AND PUBLIC SEWER!!! Minutes from downtown historic Jim Thorpe and the Lehigh Gorge. Beltzville State Park, Penn's Peak, Blue Mountain Ski Area, and Big Boulder are all within driving distance. This home offers convenient access to Rt. 903, 209, and the PA Turnpike enhancing accessibility to the Lehigh Valley and the Poconos, and it's also within minutes to the new hospitals, St Luke's, and Lehigh Valley, Carbon County campuses. Floor plans are available and a 3D virtual tour! Other models are also available from this builder.
Courtesy: Tammy Sword Realty LLC
View additional infoLocation, location, location! Check out this beautiful 3 bed, two-bath home located just around the corner from the Lehigh Gorge State Park. This home offers a large, open concept, living space with exceptional, high ceilings, newer paint, and newer carpets. In addition to the living room, you will also find a large bonus room that can be used as an office, a play area, or whatever your heart desires! The primary bedroom includes a full bath with lots of cabinet storage and a large closet in the room. On the other side of the home, you will find two more bedrooms, another full bath, and a laundry room. This home features a central air, a new heat pump, and a new well pump. Off of the living room, you will enter the "3 Season Room", which offers additional space and shelving. This room leads to a fenced-in area of the yard, which is great for anyone with furry friends! In addition to this spacious home, there is a beautiful, 12x24 storage shed located right off the U-shaped driveway. Don't delay, schedule your showing today! $389,90023 Satin Way Jim Thorpe, PA 18229
Courtesy: Bear Rock Realty LLC
View additional infoNestled in a quaint cul de sac in Penn Forest Township sits 1 of 4 available brand new homes! Just minutes from downtown historic Jim Thorpe. This beautiful home offers a seamless open floor plan. The living room, dining area, and kitchen flow together, creating an inviting space for entertaining. The kitchen features stainless steel appliances, granite countertops, & modern grey cabinets. The 1st level offers versatility with a flexible space that could serve as an owner's suite, den, office, or playroom, complete with full bath. The built-in oversized garage conveniently leads into a mud/laundry room, providing easy access to the back covered patio for outdoor relaxation. The 2nd floor is expansive, boasting 4 bedrooms, 2 full baths, and an abundance of closet space. The 2nd floor owner's suite is a true retreat with a walk-in closet & a separate full bath, offering privacy and comfort. Minutes from the PA Turnpike and nearby Pocono attractions, hiking, biking, rafting & skiing for the outdoor enthusiasts. To provide peace of mind for the new homeowners, this home comes with an optional 12-year home warranty. If you like choices 21, 25 & 26 Satin Way are also available for sale. Schedule a showing today, your new life in Jim Thorpe awaits! $392,90026 Satin Way Jim Thorpe, PA 18229
Courtesy: Bear Rock Realty LLC
View additional infoNestled in a quaint cul de sac in Penn Forest Township sits your brand new happy place! Just minutes from downtown historic Jim Thorpe. This beautiful home offers a seamless open floor plan. The living room, dining area, and kitchen flow together, creating an inviting space for entertaining. The kitchen features stainless steel appliances, granite countertops, & modern white cabinets. The 1st level offers versatility with a flexible space that could serve as an owner's suite, den, office, or playroom, complete with full bath. The built-in oversized garage conveniently leads into a mud/laundry room, providing easy access to the back covered patio for outdoor relaxation. The 2nd floor is expansive, boasting 4 bedrooms, 2 full baths, and an abundance of closet space. The 2nd floor owner's suite is a true retreat with a walk-in closet & a separate full bath, offering privacy and comfort. Minutes from the PA Turnpike and nearby Pocono attractions, hiking, biking, rafting & skiing for the outdoor enthusiasts. To provide peace of mind for the new homeowners, this home comes with an optional 12-year home warranty. If you like choices 21, 23 & 25 Satin Way are also available. Schedule a showing today, your new life in Jim Thorpe awaits! $377,90021 Satin Way Jim Thorpe, PA 18229
Courtesy: Bear Rock Realty LLC
View additional infoNestled in a quaint cul de sac in Penn Forest Township sits 1 of 4 available brand new homes! Just minutes from downtown historic Jim Thorpe. This beautiful home offers a seamless open floor plan. The living room, dining area, and kitchen flow together, creating an inviting space for entertaining. The kitchen features stainless steel appliances, granite countertops, & modern white cabinets. The 2nd floor offers 5 bedrooms, 2 full baths & laundry room. The Owner's suite is a true retreat with an enormous walk-in closet & a separate full bath, offering privacy and comfort. To provide peace of mind for the new homeowners, this home comes with an optional 12-year home warranty. Minutes from the PA Turnpike and nearby Pocono attractions, hiking, biking, rafting & skiing for the outdoor enthusiasts. If you like choices 23, 25 & 26 Satin Way are also available for sale. Schedule a showing today, your new life in Jim Thorpe awaits!
Courtesy: Hampton Preferred Real Estate Inc, (215) 357-3900
View additional infoThis Log Style 3 bedroom 2 bathroom house has multiple bonus rooms 4 of which are currently setup as additional bedrooms for a total of 7 bedrooms! Additionally 3 of the water closets have been upgraded with vanities and stall showers for a total of 5 bathrooms! This home has it all 2 car attached garage, artic entry, custom wood work, plenty of space for entertaining or just enjoying the tranquility of the Pocono Mountains. The large rear deck spans the entire width of the home and has spectacular views overlooking the Lehigh Gorge State Park and game lands. If you are looking for a for the prefect getaway home that is close to all that the Pocono Mountains have to offer, schedule an appointment today! Additional areas are a 23 x 16 LOFT area with large windows overlooking the rear of the property A 42 x 14 finished BASEMENT featuring a pool table, wood burning stove , sitting area and access to the rear patio with a hot tub perfect for relaxing after a day of enjoying a winter activities. The 19 x 15 Master Bedroom is located a steps above the Living Room and has it own private sitting room , full bathroom and access to its own deck area. The 1500gal septic 3 stage tank has recently been cleaned and serviced.
Refine Property Search
Page 1 of 1 Prev | Next
1–6 of 6 properties displayed
How may I help you?Get property information, schedule a showing or find an agent |
|||||||||||||||||||||||||||||||||||||||||||||||||||||||||||||||||
Copyright © Metropolitan Regional Information Systems, Inc.


