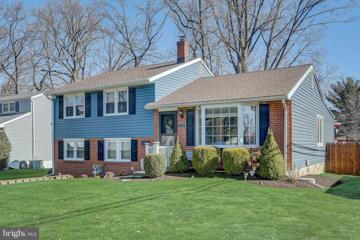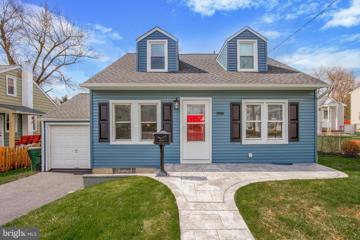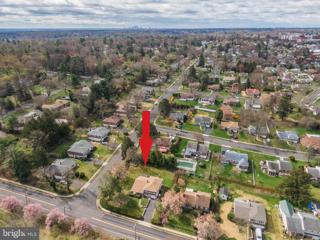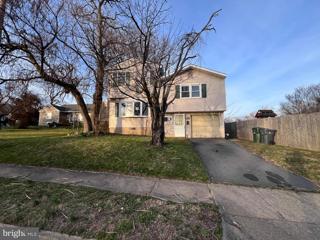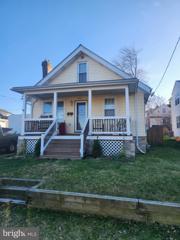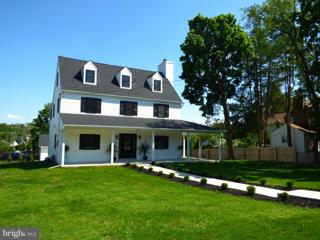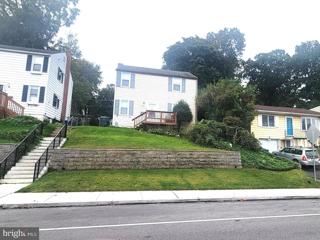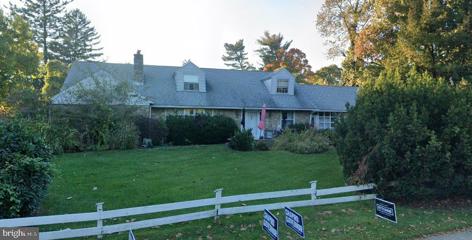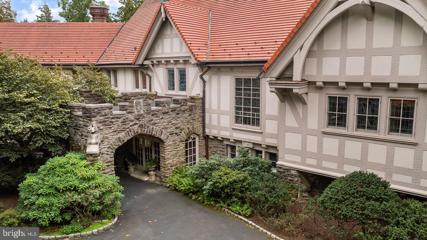|
Abington PA Real Estate & Homes for Sale9 Properties Found
The median home value in Abington, PA is $418,100.
This is
higher than
the county median home value of $345,000.
The national median home value is $308,980.
The average price of homes sold in Abington, PA is $418,100.
Approximately 78% of Abington homes are owned,
compared to 18% rented, while
4% are vacant.
Abington real estate listings include condos, townhomes, and single family homes for sale.
Commercial properties are also available.
If you like to see a property, contact Abington real estate agent to arrange a tour
today!
1–9 of 9 properties displayed
Refine Property Search
Page 1 of 1 Prev | Next
$500,0002909 Joyce Road Abington, PA 19001
Courtesy: EXP Realty, LLC, (888) 397-7352
View additional infoMULTIPLE OFFERS RECEIVED-ALL OFFERS DUE BY MONDAY 4/15 AT 6PM! Welcome home to 2909 Joyce Road located in the highly desirable Abington Woods section of Abington. As you pull up you won't be able to help but notice the curb appeal of this handsome home with it's beautiful blue siding and perfectly landscaped yard. This expanded split level stunner is sure to wow you at every turn. Impeccably maintained and beautifully updated this 4 bedroom, 1.5 bathroom property features all of today's sought after amenities. The kitchen is the showpiece of the home and is adorned in beautiful dark walnut colored cabinetry, granite countertops, stainless steel appliances, a breakfast bar and a coffee bar/station. The kitchen has easy access to the deck through a sliding glass door that easily connects both the outdoor and indoor spaces and washes the space in natural sunlight. This home is larger than many in the area as the entire kitchen area was an addition to the home prior to the seller's ownership. The main floor of the home is both large and functional with not only the large kitchen but sizable dining and living areas. The entire first floor is flooded with natural sunlight from the large bow window in the living room, the side windows in the dining room and the large sliding glass door off the kitchen as well as the kitchen window. Moving upstairs you will find 3 bedrooms and the full bathroom all of which are painted in neutral and stylish colors and have ample closet space. The bathroom is both bright and beautiful with tasteful tile finishes and a linen closet. The basement is a welcome area for entertaining as it hosts a full bar area, as well as a den area. This floor is completed with a 4th bedroom that is currently being utilized as a gym and the laundry/mechanicals room. The rear yard area is set up for entertaining families and friends of all ages with a deck area, a covered patio area, an area of the yard that hosts a large playset (excluded from the sale) and still even more room for the dog and kids to run around in. The back yard also features an attractive and large shed for all of your yard and holiday decoration storage needs. Located in the esteemed Abington School District and conveniently located to multiple train stops, Willow Grove Mall and the PA turnpike this home is sure to check off all the boxes on your wish list! Hurry and schedule your tour today! $425,0002918 Susquehanna Abington, PA 19001
Courtesy: BHHS Fox & Roach-Jenkintown, (215) 887-0400
View additional infoLook no further! Your wait is over! This exceptional property offers a completely reimagined living experience with three bedrooms and three full baths in the highly sought-after Abington Township and Abington School District. Boasting a convenient layout, the first floor features a bedroom, family room, living room, dining room, and an open concept kitchen. You'll be delighted by the numerous updates including; newer windows, blinds, roof, heater, central air, electrical panel, fence, flooring, siding, gutters, lateral sewer line and fresh paint throughout. Move right in and start enjoying your new home! Outside, you'll find an attached garage and a spacious fenced backyard with a fantastic deck, perfect for outdoor entertaining. The kitchen is a chef's dream with newer stainless steel appliances, a large kitchen island, and ample counter and cabinet space. Upstairs, two large bedrooms each offer their own private full bath, while the primary bedroom boasts a walk-in closet. The fully finished basement with ceramic tile flooring offers versatility as an additional family room, bedroom, playroom, or workout space. With a separate laundry area and storage room, there's plenty of space for all your needs. Conveniently located near train stops, SEPTA, Turnpike, parks, shopping, entertainment, and restaurants, this home is also close to excellent schools and local universities. Don't miss out on this fantastic opportunity! The current owner has resided here for just over a year, yet their deep affection for this property is evident. Prior to their purchase, significant upgrades were already undertaken, and they have further enhanced the property since then. Attached is a list detailing these upgrades. List Of Upgrades: * Vinyl Siding & Gutters (10 tear warranty) - $20,000 * Interior Painting - $10,000 * Front Patio - Mailbox - Exterior Lighting - $6,000 * Stairway (to 2nd floor) - $4,000 * Sewer Line (lateral) (25 year warranty) - $12,000 * New Asphalt On Driveway - $3,000 * Blinds * Window Seals
Courtesy: EXP Realty, LLC, (888) 397-7352
View additional infoFantastic Home in Desirable Brentwood Manor at a Fabulous Price! Home is Ready to Make it Your Own and Has Been Meticulously Well Kept; This Home is Situated One of the Largest Lots on the Street, and is one of the Larger Models with Over 2,200 Interior Square Feet; Location, Location⦠Close to Schools, Shopping, Restaurants, and Much Much More!!! Also the Home Has Been Just Freshly Painted Throughout! Corner Lot Offers a Large Backyard and Additional On Street Parking; Covered Back Patio is Open and Perfect for Outdoor Entertaining; Gleaming Hardwood Floors Throughout the Home! Foyer Entry Welcomes You Home and Offers a Large Closet; Owner Has a Sliding Glass Door Going From the Foyer to the Living Room For Privacy; Living Room has a Vaulted Ceiling is Oversized and Greets You with Huge Picture Window Overlooking Front Covered Porch; Dining Room with Glass Door for Access to Covered Back Porch; Both Living Room & Dining Room Feature Previously Untouched Hardwood Floors, Carpets Were Just Removed; Kitchen has Tiled Flooring, Hardwood Cabinetry, Plenty of Counter Space and Additional Shelving; Family Room Offers a Floor to Ceiling Brick Wood Burning Fireplace, Large Windows with View Of the Back Yard, a Side Exit to Side Yard and Tons of Storage Space; Master Bedroom Features Gleaming Hardwood Flooring, Ceiling Fan, Large Closet and Tons of Bright Windows; Master Bathroom has Tiled Flooring and Tiled Stall Shower; Additional Bedrooms Feature Shining Hardwood Flooring, Plenty of Windows, Ample Closet Space and Share a Squeaky Clean Bathroom; Laundry Room Offers Addition Storage, Crawl Space and a Workshop Area Plus a Convenient Powder Room! This Home Will Not Last!!! Certified Pre-Owned Home Has Been Pre-Inspected, Report Available in MLS Downloads, See What Repairs Have Been Made! $280,8002911 Anzac Avenue Abington, PA 19001
Courtesy: Century 21 Advantage Gold-Elkins Park, (215) 887-4653
View additional infoGreat Opportunity for a 4 Bed 2 Bath detached home. This is a bank owned property and is being sold in as-is condition. Seller may not respond to offers until the property has been on the market for 12 days. Buyer is responsible to order and pay for U & O Cert. Sale is subject to recording of the sheriff's deed.
Courtesy: RE/MAX Signature, (215) 343-9950
View additional info2-3 BR, 1 Full BA Bungalow style Cape with covered front porch opens into the Living room with hardwood floors that continue into the Dining room. Living room with masonry brick fireplace opens to Dining Room which flows into Eat-in Kitchen with oak cabinetry, ss dishwasher, gas range, double stainless steel sink & pantry area & vinyl flooring. The first floor also offers a Primary bedroom & full bath. 2nd floor with large bedroom could be converted back to 2 bedrooms. Full unfinished basement. Detached structure currently used as an office, could be converted back into a Garage.
Courtesy: RE/MAX Signature, (215) 343-9950
View additional infoThe past meets the present. This Highland Farms Colonial has been TOTALLY RENOVATED. The steel leaded glass door leads into the open concept family room with original fireplace mantle with new granite surround and outlet to mount TV above, The kitchen is a delight with 8" breakfast bar withe under counter GE Profile microwave and light granite top. 25 linear feet of light granite counterspace will handle all of your cooking and entertainment needs. All the appliances are stainless GE Profile. The 4 burner range has a central griddle and range hood. You'll enjoy the deep farmer's sink and plenty of cabinets and easy close drawers. The dining room is spacious and has a large pantry closet. The first floor is completed by a bright powder room and separate living room with natural hardwood flooring throughout and plenty of recessed lighting. The 2nd floor features a master bedroom suite with large walk in closet with built in storage. The bath has an ample shower with glass enclosure and double vanity with marble top. There is a laundry closet with hookups. There are 2 more bedrooms with another full bath with a tub shower. The 3rd floor has 2 more bedrooms with another full bath with stall shower. one of the bedrooms has a door that leads to a "secret playroom" for the children. All the stairs and railings are new including the basement which is clean and pleasantly freshly painted with a brand new HVAC system , 80 gallon hot water heater and new 200 Amp electrical service. There is extensive new concrete including the front walkway, the wraparound porch, the rear portico and walkway to the garage. The roof is new, the gutters are new and all the windows are new. . The garage driveway is new ,the garage roof and siding are new. There's a new garage door opener and if you have an EV or are planning on buying an EV there is an EV charging port in the garage!! It's a great house in a great neighborhood. You won't be disappointed. $359,900913 Tyson Avenue Abington, PA 19001
Courtesy: Compass RE, (215) 348-4848
View additional infoThis lovely home will not last long! Very well taken care of and offering an oversized family room addition in the rear of the house adding more sq footage for your family to enjoy. Featuring an updated kitchen with stainless steel appliances and added pantry cabinets. A breakfast bar will definitely be a favorite among the family members. Most of the first floor has been upgraded with Engineered Hardwood flooring leading into the family room where it is carpeted. The home does not have a basement and is built on a concreate slab. The first floor is very roomy! The upstairs has 3 bedrooms and a full bathroom, This home has central HVAC system - gas Heat and AC. Newer, 2018 installed water heater will not have you worried about replacing it for some time. Laundry is on the first floor. Backyard has plenty of room to play and is slightly sloped. Shed on the side of the house will have plenty of storage for your outdoor equipment and any seasonal items. The alley in the pack of the backyard can be used by all adjacent neighbors and can be used for parking.
Courtesy: New Investment Realty
View additional info$3,999,9001717 Woodland Road Abington, PA 19001
Courtesy: KW Empower, vicki@kwempower.com
View additional infoWelcome to an architectural masterpiece, a breathtaking 9-bedroom, 8-bathroom Normandy Tudor-style estate meticulously crafted by inventor Walter Herring. This remarkable property is situated on 7.3 acres of lush land. The main property sits on 5.3 acres with two subdivided lots, each spanning an acre, accessible through two gated entrances on Woodland Road and Herring Road for both exclusivity and convenience. Upon entering through the stone vestibule, you are immediately welcomed by the porte-cochere that sets the tone for the entire residence. Throughout the home, the breathtaking oak woodwork transcends mere carpentry; it's a true work of art, complemented by the first of six majestic fireplaces that is the centerpiece of the living room. Off the corner of the living room sits a cozy den with a stone fireplace and views of the patio and pool. Descending a graceful oak staircase from the living room, you'll discover a lavishly appointed billiard room, complete with a pool table, an oak bar, and handcrafted and painted renderings adorning the upper walls. To the left of the living room a parquet-floored dining room, accented by yet another fireplace, sets the scene for elegant gatherings. Continuing on, a sunlit breakfast room affords breathtaking views of the colonnade garden, accessible through French doors. Turning left from the foyer, a half bath, coat closets, and a serving area guide you to the renovated kitchen, a culinary haven equipped with a Wolf Range, Sub-Zero refrigerator, wood-burning fireplace, and a marble island featuring an additional sink. Beyond the kitchen lies the entrance to the partially finished basement, which includes a wine cellar and a half bathroom. Adjacent to the basement access, an office awaits, accessible via a discrete back staircase. A convenient mudroom and an expansive laundry area, complete with another half bath, provide added functionality. The sliding door from the hall to the left of the mudroom area leads to a quaint yard, ideal for letting pets roam, and has access to the 2-car garage. Ascending the main oak staircase, you'll encounter a music room boasting the most magnificent fireplace, accompanied by intricate woodwork, fantastic acoustics and stained glass windows portraying timeless fairy tales. As you continue your ascent, you'll be mesmerized by the grandeur of "The Falcon," a spectacular stained glass window. The primary suite is a haven of luxury, featuring a fireplace, a spacious bathroom with a full shower, large double vanity, a private enclosed water closet, a soaking tub, and a walk-in closet with a central island. Three additional bedrooms, each with access to a full bathroom, line the hallway, as well as a fourth bedroom, currently utilized as an office. The private outdoor deck off the second floor hallway offers a serene view of the colonnade and courtyard. Above the garage, a private in-law suite awaits, offering two additional bedrooms, a full bathroom, a well-appointed kitchen, and private access, providing versatile living options for your family and guests. The grounds surrounding this magnificent estate are nothing short of spectacular, featuring a picturesque colonnade garden connected to a courtyard overlooking lush trees and open spaces. Numerous unique specimens of trees line the property including a large cut leaf birch, japanese maple, an enormous atlas cedar, and a himalayan pine just to name a few. An awning-covered patio grants access to the travertine-paved pool that is surrounded by intricate stone work and a tranquil whispering bench. The area is anchored by the Trumbauer-designed pool house, a tribute to the architectural genius behind the Philadelphia Museum of Art. This estate represents a rare opportunity to own a truly extraordinary piece of architectural history, blending timeless elegance with modern amenities on an expansive and meticulously manicured parcel of land.
Refine Property Search
Page 1 of 1 Prev | Next
1–9 of 9 properties displayed
How may I help you?Get property information, schedule a showing or find an agent |
|||||||||||||||||||||||||||||||||||||||||||||||||||||||||||||||||
Copyright © Metropolitan Regional Information Systems, Inc.


