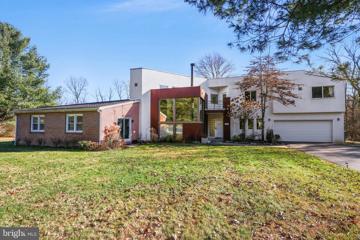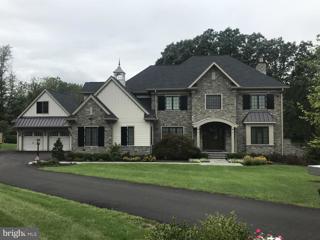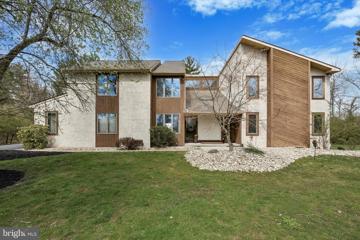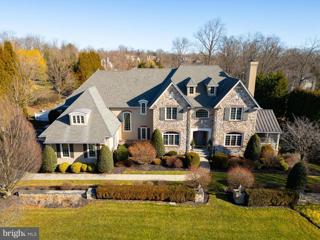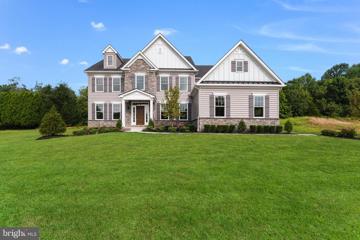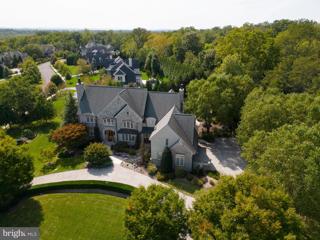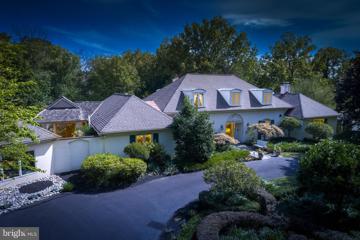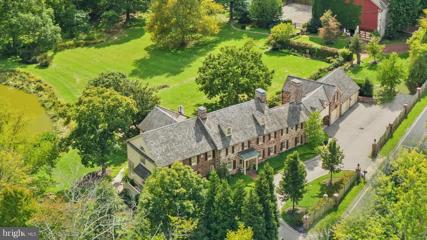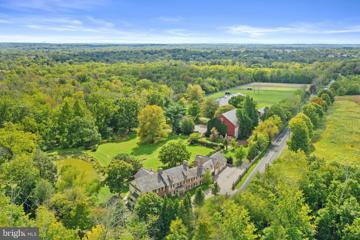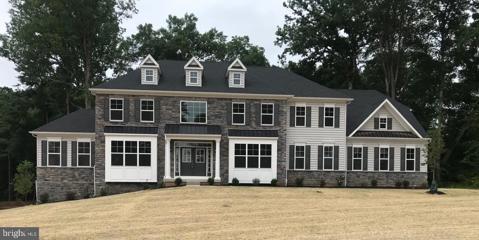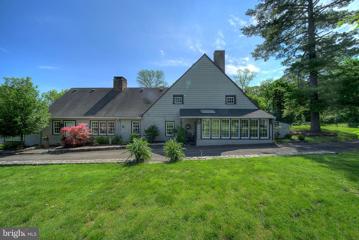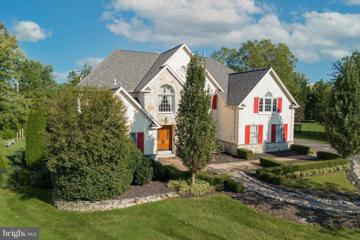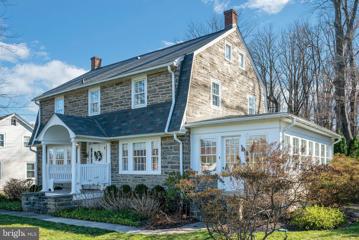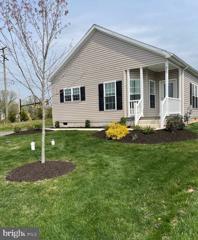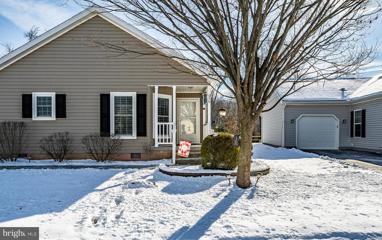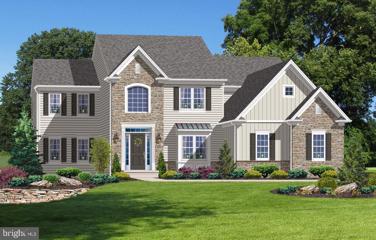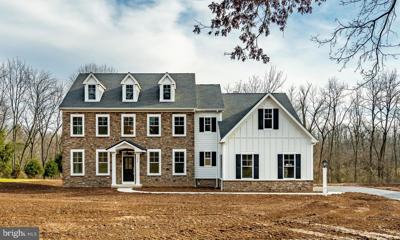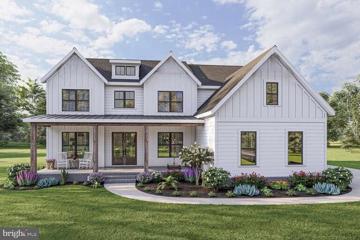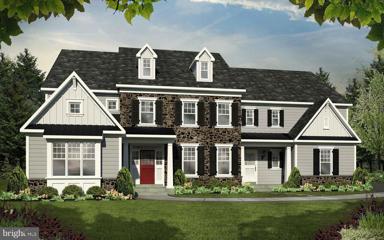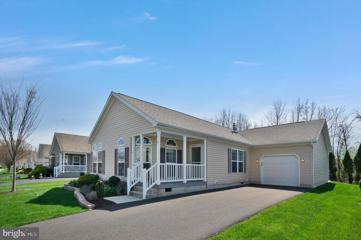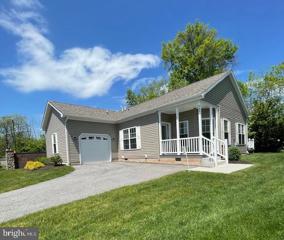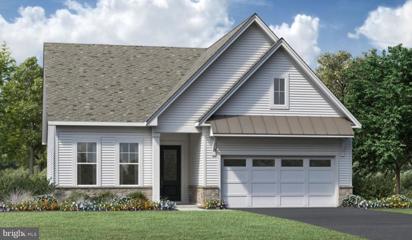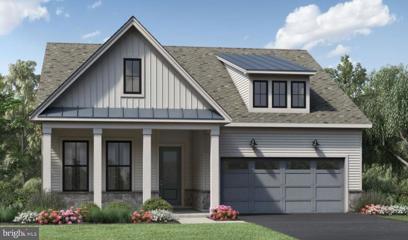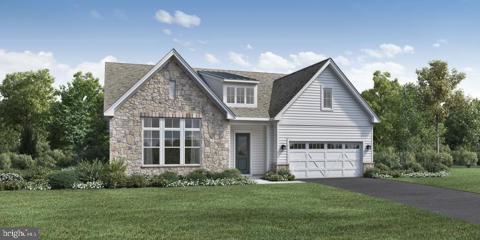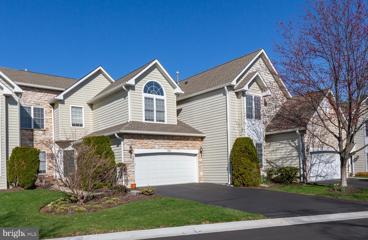|
Gwynedd Valley PA Real Estate & Homes for Sale
The median home value in Gwynedd Valley, PA is $699,000.
This is
higher than
the county median home value of $345,000.
The national median home value is $308,980.
The average price of homes sold in Gwynedd Valley, PA is $699,000.
Approximately 62% of Gwynedd Valley homes are owned,
compared to 31.5% rented, while
5.5% are vacant.
Gwynedd Valley real estate listings include condos, townhomes, and single family homes for sale.
Commercial properties are also available.
If you like to see a property, contact Gwynedd Valley real estate agent to arrange a tour
today! We were unable to find listings in Gwynedd Valley, PA
Showing Homes Nearby Gwynedd Valley, PA
$999,990908 Forrest Ambler, PA 19002
Courtesy: RE/MAX Elite, (215) 328-4800
View additional infoNestled on a sprawling 1.4-acre parcel in the esteemed Lower Gwynedd area, this exquisite residence embodies the epitome of modern elegance. Boasting a distinguished Blue Ribbon Wissahickon School District address, this home offers a harmonious blend of sophistication and comfort. Discover a generous 6-bedroom, 4.1-bath layout, complemented by a 2-car attached garage equipped with a Tesla Electric Charger. Tucked away on a tranquil cul-de-sac, this residence beckons with a private wooded backyard, a recently expanded driveway, and a distinctive contemporary façade. Step inside to find a haven of luxury, featuring hardwood floors and recessed lighting throughout. The first floor beckons with a Living Room adorned with marble floors, a fireplace, and a wall of windows that invite the outdoors in. Enjoy a seamless flow into a formal Dining Room, a Family Room with another fireplace, and sliders leading to a charming stone patio. The newly updated (2020) Kitchen is a chef's delight, boasting marble floors, granite countertops, a spacious island with a sink, and an exhaust fan hood that vents to the outside. A full eat-in kitchen with a walk-in bay window adds to the allure. The first floor also includes a convenient Laundry Room, a Study, and a luxurious In-law suite with a living room and a full bath. Ascend to the second floor, where the primary Bedroom beckons with sliders to a balcony offering picturesque views of the wooded backyard. Enjoy a sitting area flooded with natural light, a walk-in closet, and a full bath complete with marble floors, a double vanity, a soaking tub, a shower stall, and a skylight. Additional bedrooms, a stylishly updated full hall bath, and thoughtful touches like an exit door to a balcony complete the second-floor retreat. Convenience is key in this prime location, with easy access to the train station, major roads, cinemas, and a variety of dining options. Embrace a lifestyle of refined living in this modern masterpiece where every detail is a testament to quality and style. $2,550,0001220 Hunt Seat Lower Gwynedd, PA 19002
Courtesy: Long & Foster Real Estate, Inc., (215) 643-2500
View additional infoMagnificent one-of-a-kind custom estate home meticulously designed for formal entertaining or private casual relaxation. Located in the heart of Gwynedd Valley, you will find a unique opportunity that cannot be duplicated. This majestic 1.5-acre building lot, which backs up to 20 acres of Open Space, waits for the perfect buyer. This prestigious location ensures beauty and privacy, while also being conveniently located near the Gwynedd train station, PA turnpike, shopping, and the Township's parkland. Construct a 4 or 5 Bedroom, 4 ½ Bath custom home to completely fit all your needs. From a grand master bedroom with luxurious ensuite and walk in closets to a Kitchen that is sure to please any chef and is bound to please all of those who live to entertain. The home will also feature a 4-car attached garage and over 4500 sq feet of living space, including many upgrades such as: 10' first floor ceilings, and 9' second floor ceilings; Hardwood floors throughout the first floor, and second floor hallways. Tray ceiling in the formal dining room as well as the master suite. Two separate HVAC systems for the first floor and second floor will allow comfort for every season. Elegant Custom built Oak foyer staircase; Custom kitchen with 42" high wall cabinets, GE Monogram appliances, to just name a few. Call to set up an appointment to meet with the builder directly and get started on building your perfect home! Open House: Saturday, 4/20 12:00-2:00PM
Courtesy: Keller Williams Main Line - Ardmore, (610) 520-0100
View additional infoNestled on a secluded lot, surrounded by mature trees, youâll find 1000 Stonebridge Road, a stunning contemporary home that was custom built by Paone. The Arboresque neighborhood is far from cookie-cutterâ¦with extra large private lots and multiple custom home builders, this community has a well-established elegance that is seldom found in todayâs market. This is a place that you will love to call home. Featuring 5 bedrooms, 2.5 bathrooms, a fully finished basement, and a 3-car garageâ¦this home has an abundance of space. Upon entering, your eye is drawn to the stunning 2-story living room with a ceramic wood-burning stove, a gorgeous feature thatâs sure to engage the attention of your guests. Spacious kitchen with plenty of counter space also has a breakfast bar that seats 4. Some wonderful upgrades have already been completed for you: Stainless steel appliances in the kitchen, reverse osmosis water filtration system, dual HVAC units (heaters 2016 & 2019, A/C 2019 & 2022), and a whole-house French drain. This home would be ideal for multi-generational living, as the 5th bedroom is on the main floor (currently being used as an office). This advantageous location cannot be beat. Picturesque Lower Gwynedd Township is only a few minutes drive to premier shopping and dining destinations. Any golf enthusiast will love the proximity to many of the areaâs best courses. Blue Bell, North Wales, Montgomeryville, Spring House, and Ambler are all a stoneâs throw away⦠Never get tired of going to the same place again as you have many exciting choices at your fingertips! This is a unique opportunity you wonât want to miss! $2,595,0001733 School House Ln Ambler, PA 19002
Courtesy: Coldwell Banker Realty, (215) 641-2727
View additional infoI have immense appreciation for my photographer; his talent is truly exceptional. However, his deep admiration for certain listings often translates into a vast collection of photos, leaving me with the enjoyable yet intricate task of selecting the most compelling ones which you'll see soon. If you've driven by this home, chances are its magnetic curb appeal caught your attention, urging you to explore further into the charm of this property nestled on nearly an acre. Constructed in 2007, the current owners have masterfully transformed it from a dated space into a sophisticated and inviting haven. The seller, if not deeply engrossed in her own pursuits, could effortlessly curate a captivating narrative as an influencer. She has an innate ability to present this spectacular home as both stylish and welcoming. Step through the striking front door, and you'll be greeted by an entrance featuring high ceilings and elegant doors. Turning right leads you into the Living Room, a cozy space with a fireplace and custom bookcases. The screened-in porch, a perennial favorite for gatherings in three out of the four seasons, beckons from either side of the room. The Dining Room is generously sized and vibrant, with access to the expansive Butler's Pantry, an invaluable asset for hosting large gatherings. The thoughtfully designed Chef's Kitchen boasts every essential, complemented by a central island and a Breakfast Room with a view of the rear yard. The adjacent Family Room, bathed in natural light and featuring a vaulted ceiling, a second fireplace, and patio access, serves as the heart of this elegant home. A substantial home office, formal and informal powder rooms, a regal Laundry Room, complete with a second-floor laundry chute, a spacious mudroom and pantry round out the main floor. Choose between the front or back stairs to ascend to the second floor or descend to the Lower Level. As you ascend to the second floor, appreciate the architectural details and the deliberate separation of the Owner's Suite from the remaining four bedrooms. The Owner's Suite exudes opulence, offering an expansive yet cozy retreat with a volume ceiling, walk-in closets, and a full bath featuring separate vanities, a soaking tub, stall shower, and WC. Two additional bedrooms boast en-suite privileges, while the other two share an adjoining bath, demonstrating a skillful balance of privacy in shared spaces. The Lower Level, with its walk-out access to the expansive rear yard, houses a finished full basement with a Den, Game Room, Wine Room, Gym, the home's fifth full bath, and abundant storage. The rear yard, a haven throughout the seasons, showcases its best features from spring through fall, with a heated fiberglass SALTWATER pool, hot tub, pavilion, and a firepit always ready for enjoyment. You'll appreciate access to major roadways and highways as well as convenient shopping and numerous eateries and restaurants too. Top Ranked Wissahickon Schools enhance all the reasons why you should make this home yours. Call for your private tour TODAY!
Courtesy: Long & Foster Real Estate, Inc., (215) 643-2500
View additional infoComing soon! Better Living Homes is proud to present this luxury single family home on a beautiful 1+ acre lot in Blue Bell. This home offers several impressive features. The foyer, powder room, kitchen, and breakfast area will have Solid Oak hardwood flooring, while the owners' bathroom, secondary bathrooms, laundry, and mudroom will feature Ceramic tile floors. The state-of-the-art kitchen will include gourmet appliances such as a Stainless Steel range hood, double wall oven, gas cooktop, Granite kitchen countertops, and an undermount Stainless steel sink. Additionally, Century cabinets in various colors and styles will be available for selection. This colonial-style home offers 4 bedrooms, 3 and a half bathrooms, and a 3-car garage. It is situated on a private lot within the highly acclaimed Wissahickon School District. More pictures will be available soon. Call for details! $2,850,000909 N Penn Oak Road Ambler, PA 19002
Courtesy: Coldwell Banker Realty, (215) 641-2727
View additional infoIf youâre looking to upgrade your level of luxury living, then be sure to have your favorite Realtorâs number on speed dial because youâll want to schedule your showing to view this custom-built, Rene Hoffman designed home ASAP. Located in one of Lower Gwyneddâs most enviable communities, Evans Meadow is known for itsâ Belgian block lined street that bows and bends from the North end to the South and is flanked on either side by a network of walking trails. The captivating Stone façade with Alder Wood front and side doors, mature specimen trees and circular drive will have your pulses soaring with anticipation to view the inside, so keep the Beta-blockers within reach. The owners spared no expense with their selections for architectural roof and windows, mechanicals, and high-end appliances which also include a âwhole house generator.â The homesâ thoughtful floorplan envelopes itsâ guests into the expansive Foyer showcasing the rich, walnut hardwood flooring that can be appreciated throughout the first floor, front and back stairs as well as the 2nd floor hallway. Dinner parties, and holiday entertaining will be effortless with the well apportioned Formal Living and Dining Rooms along with a convenient Butlerâs Pantry hosting a Scotsman Ice Maker so no guest will be without a cold beverage. A complete âholiday lightâ package has dedicated outlets beneath each window of the homeâs façade with timers, so youâll be amongst the first to light up and celebrate any season. You might want to take turns prepping and cooking in this Chefâs Kitchen featuring Dacor double ovens and 6-Burner cooktop, prep sink, and Sub-Zero refrigerator/freezer to enhance your culinary skills. The large center island with room for four is available for those quick meals, or the light-filled Breakfast Room with views of the enviable rear yard, for informal dining is also available. The sunken Family Room features the second gas fireplace with custom built-ins and has access to the back stairs. There are two great options to work from home, and I adore them both! The sunken âStudyâ features warm âwormyâ Chestnut wood built-ins and has access to the rear, covered patio which might be my first choice, but Iâm afraid I wouldnât be too productive knowing that the enticing, heated saltwater pool and spa with waterfall only steps away would beckon me nearly 6 months of the year. The âOfficeâ is tucked away quietly at the end of the house featuring custom built-in shelving and will likely invite you in to curl up with a good book on the seated bench when you need a break. The second floor can be accessed via the stairs, or the elevator, and is host to the Ownerâs Suite with a veritable wall of windows, cathedral ceiling, two large walk-in closets (each with closet systems), a coffee bar and the ownerâs bath with soaking tub, dual vanity, stall shower and water closet. The three additional bedrooms are all en-suite and are all well-appointed. The Bonus Room with access to the pull-down, full height, floored attic can easily be converted to an additional en-suite bedroom with the adjacent closet already plumbed for a double-vanity, shower, and commode. The laundry room with utility sink and storage completes this level. The lower level is finished with daylight windows and has access to the 3-car garage which makes transporting items such as your 775 bottles of wine to fill the temp-controlled wine cellar a breeze! Plenty of room for recreation, gaming, and extra space for your overnight guests is made easy with a second âkitchenâ and full bath. A long list of improvements is available for those interested. Wissahickon Schools, access to major roadways, regional rail, and convenient shopping options along with the proximity to downtown Ambler, Doylestown and their multitude of dining options are only a few more reasons why youâll want to change your to 909 N. Penn Oak Road. $1,778,000140 Plymouth Road Blue Bell, PA 19422
Courtesy: BHHS Fox & Roach-Jenkintown, (215) 887-0400
View additional infoAttention to exquisite detail, and designed with a focus on timeless luxury, this breathtaking home sits on a picturesque 3 acre lot. Admire the views of the well manicured English Garden, and the beauty of the secluded grounds from the spectacular multi-tiered flagstone terrace that is perfect for all your endless entertaining and outdoor dining needs. The front entrance greats you with a welcoming foyer, graced with hardwood floors that lead to a one-of-a-kind library, featuring a marble fireplace with a flagstone hearth, and architectural design on the ceiling. The gourmet kitchen includes double islands with intricate mosaic detailing, ample custom cabinetry, marble countertops, custom tile, cherry floors, and a vaulted ceiling with cove lighting, accompanied with a Sub-Zero refrigerator and high end Wolf appliances. The stunning millwork throughout this home is nothing less than extraordinary and breathtaking. The formal dining room displays accommodations for the perfect dinner party, holiday gatherings or enjoying the evening with cocktails. Entertaining can also be hosted in the classic formal living room offering two seating areas that are encircled by windows providing plentiful natural light and glistening views of the lush gardens. The great room boast of sophistication, and would be considered the centerpiece of this home, featuring custom built-in cherry bookcases spanning the length of the room. The endless views continue in the seven-sided office, with its peaked ceiling and access to the flagstone patio. The first floor master suite is filled with luxury, attached master bath relaxing oasis that includes a spa-like atmosphere with a steam shower, soaking tub, heated Riverstone floors, and the intimate landscaping of the private Zen Garden with tranquil fountain. The master suite bedroom displays silk whisper walls, and offers two generously-sized dressing rooms with custom drawers and closets. Two bedrooms sit on the second floor with a Jack-and-Jill bath, and a study alcove that could be used for multiple uses . The finished lower level includes a recreational area, game area, wet bar, caterers kitchen, and a striking 10-seat tiered home theater, along with additional space that would be perfect for an au pair or in-law-suite. The newly renovated one bedroom, one and a half bath guest house is an open design concept, surrounded by windows, providing a retreat for visiting friends and family. The property features five zones for cooling and heating, an exceptional sound system throughout the property (inside and out), and a heated detached 3-car garage. Set against a quiet tree-lined street, this gorgeous residence provides a serene expression poised with grace. Located in a highly rated school district, with easy access to shopping, dining, and entertainment in Chestnut Hill, Ambler, and Philadelphia. Don't miss the opportunity to make this rare find the place you call home - schedule your private tour today. $5,390,000720 Swedesford Road Lower Gwynedd, PA 19002
Courtesy: Kurfiss Sotheby's International Realty, (215) 794-3227
View additional infoTunnel Farm is a stunning, jewel-box estate located in the heart of Montgomery County. Beautifully situated on 24 tranquil acres and surrounded by the permanently preserved 375+ Natural Lands Trust Gwynedd Wildlife Preserve. Enjoy state-of-the-art living with multiple residences and incredible recreational amenities in a peaceful country setting, yet close in proximity to everyday essentials and a short drive to center city! This quiet and serene property provides lush grounds, a beautiful pond, arboretum, organic vegetable garden, orchard, walking trails, world-class equestrian facilities and pickleball courts. In addition to the breathtaking main residence, the property also offers 2 additional residences, a bank barn, incredible indoor arena and more! Enjoy the resort-lifestyle without leaving home! The circa 1742 main residence is a gorgeous manor home which has recently undergone an extensive 3-year renovation and expansion by architects Archer & Buchanan and Casella Builders. The home has been reimagined by a designer with discerning taste and is the perfect blend of modern-day amenities and old-world charm. Rich in period details, such as exposed stone walls, barn-beamed ceilings, restored original fireplaces, antique mantel and stone floors. The stunning kitchen, by Blue Bell Kitchens, features gorgeous granite countertops and backsplashes, antique exposed beams, hardwood floors, top-of-the-line appliances and a retractable appliance bay that disappears into the countertop. The open floor plan flows into a cheerful breakfast room and custom bar area with zinc countertops. Completing this space is a cozy living room with a fireplace and peaceful pond views. Enjoy the integration of indoor and outdoor spaces with multiple outdoor seating areas with beautiful stone patios and covered porches, overlooking a serene pond and small walking bridge which leads to the pickleball courts. Also on the main level, a formal dining room, sleek home office with exquisite wood paneling and fireplace, a den with original stone fireplace, mudroom and powder room. Take the lovely sweeping staircase to the upper level to a magnificent main bedroom suite with exposed beams, private outdoor covered deck with pond views and walk-in closets. The sumptuous bathroom boasts a jetted slipper tub, mosaic marble floors, granite vanity with vessel sinks, wood-paneled alcove, Juliska lighting fixtures, granite steam shower, Sunlighten Infrared sauna, Toto sensor toilet and Smart Glass technology with privacy 'fog' at the click of a button. There are 3 additional lovely ensuite bedrooms, each with their own character and charm and gorgeous bathrooms. The 4th bedroom suite is complete with a large sitting room and private entrance, via a back staircase, perfect in-law or au pair suite! Finished lower level w/ fitness area and bathroom. The home also has an ELEVATOR. 3-car heated attached garage and 4th garage bay located in the bank barn. The exterior of the home is surrounded by a variety of specimen trees and pristine flower beds which are archived in photographs in the Smithsonian. The horse facilities are an equestrianâs dream! Renovated 200-year-old bank barn in impeccable condition w/ 6 matted stalls, air conditioned feed room, bathroom & social room. Automatic waterers in stalls & fields. Extraordinary 200 x 86 custom-built indoor riding arena which features 24 electrically operated, oversized glass doors, Attwood Equestrian dust-free footing, 4â angled rider guard w/ mirrors, 2 wash stalls w/ hot/cold water, temperature-controlled tack/viewing room w/ kitchenette & bathroom. Two 5-stall shed rows for overflow horses w/ 2 tack rooms. All fields have access to 3 run-in sheds. Caretaker home attached to the barn 3 BR, 1 1/2 baths and guest house w/ 2 BR & 2 full baths. Whether you're looking for a family compound, country/nature retreat, resort lifestyle or state-of-the-art equestrian facilities, this property has it all! $5,390,000- Swedesford Road Lower Gwynedd, PA 19002
Courtesy: Kurfiss Sotheby's International Realty, (215) 794-3227
View additional infoTunnel Farm is a stunning, jewel-box estate located in the heart of Montgomery County. Beautifully situated on 24 tranquil acres and surrounded by the permanently preserved 375+ Natural Lands Trust Gwynedd Wildlife Preserve. Enjoy state-of-the-art living with multiple residences and incredible recreational amenities in a peaceful country setting, yet close in proximity to everyday essentials and a short drive to center city! This quiet and serene property provides lush grounds, a beautiful pond, arboretum, organic vegetable garden, orchard, walking trails, world-class equestrian facilities and pickleball courts. In addition to the breathtaking main residence, the property also offers 2 additional residences, a bank barn, incredible indoor arena and more! Enjoy the resort-lifestyle without leaving home! The circa 1742 main residence is a gorgeous manor home which has recently undergone an extensive 3-year renovation and expansion by architects Archer & Buchanan and Casella Builders. The home has been reimagined by a designer with discerning taste and is the perfect blend of modern-day amenities and old-world charm. Rich in period details, such as exposed stone walls, barn-beamed ceilings, restored original fireplaces, antique mantel and stone floors. The stunning kitchen, by Blue Bell Kitchens, features gorgeous granite countertops and backsplashes, antique exposed beams, hardwood floors, top-of-the-line appliances and a retractable appliance bay that disappears into the countertop. The open floor plan flows into a cheerful breakfast room and custom bar area with zinc countertops. Completing this space is a cozy living room with a fireplace and peaceful pond views. Enjoy the integration of indoor and outdoor spaces with multiple outdoor seating areas with beautiful stone patios and covered porches, overlooking a serene pond and small walking bridge which leads to the pickleball courts. Also on the main level, a formal dining room, sleek home office with exquisite wood paneling and fireplace, a den with original stone fireplace, mudroom and powder room. Take the lovely sweeping staircase to the upper level to a magnificent main bedroom suite with exposed beams, private outdoor covered deck with pond views and walk-in closets. The sumptuous bathroom boasts a jetted slipper tub, mosaic marble floors, granite vanity with vessel sinks, wood-paneled alcove, Juliska lighting fixtures, granite steam shower, Sunlighten Infrared sauna, Toto sensor toilet and Smart Glass technology with privacy 'fog' at the click of a button. There are 3 additional lovely ensuite bedrooms, each with their own character and charm and gorgeous bathrooms. The 4th bedroom suite is complete with a large sitting room and private entrance, via a back staircase, perfect in-law or au pair suite! Finished lower level w/ fitness area and bathroom. The home also has an ELEVATOR. 3-car heated attached garage and 4th garage bay located in the bank barn. The exterior of the home is surrounded by a variety of specimen trees and pristine flower beds which are archived in photographs in the Smithsonian. The horse facilities are an equestrianâs dream! Renovated 200-year-old bank barn in impeccable condition w/ 6 matted stalls, air conditioned feed room, bathroom & social room. Automatic waterers in stalls & fields. Extraordinary 200 x 86 custom-built indoor riding arena which features 24 electrically operated, oversized glass doors, Attwood Equestrian dust-free footing, 4â angled rider guard w/ mirrors, 2 wash stalls w/ hot/cold water, temperature-controlled tack/viewing room w/ kitchenette & bathroom. Two 5-stall shed rows for overflow horses w/ 2 tack rooms. All fields have access to 3 run-in sheds. Caretaker home attached to the barn 3 BR, 1 1/2 baths and guest house w/ 2 BR & 2 full baths. Whether you're looking for a family compound, country/nature retreat, resort lifestyle or state-of-the-art equestrian facilities, this property has it all! $2,233,800190 Plymouth Road Blue Bell, PA 19422
Courtesy: Benchmark Real Estate Company Inc, (215) 491-7900
View additional infoDELIVERY SPRING 2025 - Welcome to the newly opened community on Plymouth Road in Blue Bell, where exclusivity meets elegance. This intimate setting features just two new homes, crafted with the hallmark precision and sophistication of Hallmark Homes Group. These residences are a testament to luxury living, offering a unique blend of style and comfort. Now open to all, this is your opportunity to immerse yourself in a lifestyle where every detail is designed to inspire envy. Explore our latest community and see how your dream home can become a reality in this desirable Blue Bell location. $1,475,000512 Swedesford Road Ambler, PA 19002
Courtesy: BHHS Fox&Roach-Newtown Square, (610) 353-6200
View additional infoEquestrian Paradise! Nestled in the heart of Prestigious Gwynedd Valley, near Blue Bell Golf Club. Saddle up, or hitch your horses to a carriage, and take a ride for hours in the Nature Preserve Lands, directly across from your estate. Surrounded by 279 acres of the protected a Gwynedd Wildlife Preserve branch of a Nature Lands Trust foundation. Connected to thousands of acres of other natural preserve lands in the Wissahickon Creek Watershed Trust - approx. 26 miles long. Estate Features: * Converted Luxurious Barn / Carriage House Estate, on pristinely manicured 3.5 +/- Acres. * Recent Amish built 4 stall pole barn with wash stall, large run-in shed, and hayloft. * Outbuilding with 2 car garage / storage / work shop space. * In-ground pool with cabana / changing rooms, covered patio and stone BBQ pit / fireplace. * 4 spacious bedrooms, spacious master bedroom suite with remodeled full bath, refinished Maple flooring, * Two full baths with high-end renovations plus half bath. * Sunny Entertainment Wing with Theater. * Chef's Country Kitchen with Large Pantry, Laundry room. * Radiant Heated Floors in Living and Dining Rooms. * Brand New, High Efficiency, Gas Heating System. * Brand New, High Efficiency, Gas Wall-Mount Continuous Water Heater. * Formal Living Room with Custom Cherry Built-In Shelving, and Stone Fireplace with mantle & cooking crane. * First Level of yet unfinished attic for future Professional ART STUDIO, and/or Second Floor Master Suite (pre-plumbed, ready for your own design). **Wissahickon School District, (rated 8 to 9 out of 10 in the Nation!)** Estate Architectural Features: * Original oak beams, custom tin lamps, and built-in-the-wall relief sculptures. * Mercer tiles and other decorative motifs grace the inside and outside walls throughout. * All interior and exterior doors, have been stripped of dozens of layers of paint, meticulously repaired and repainted to look as good as they did a hundred years ago. * Hand forged strap hinges and antique locks restored to their original glory. *** Offered for Sale: "AS IS" *** $1,299,999110 Brochant Circle Blue Bell, PA 19422
Courtesy: Taylor Properties
View additional infoWelcome to this spectacular home situated on a cul-de-sac in the exclusive and desirable Normandy Farm Estates. This custom-built colonial has an array of features that surpass most homes. The rich wood double front door invites you into the two-story open foyer covered in marble flooring. French doors lead right into a large living room with a cathedral ceiling and gleaming hardwood floors. Adjacent to the living room is the sophisticated study showcasing custom hardwood flooring, wood paneling, custom built-ins, and a coffered ceiling adding to the richness of the room. The gourmet main kitchen is beyond words with its custom tiled backsplash, 6 broiler Thermador, stainless steel double ovens, Miele dishwasher, and extra-large custom-sized Sub-Zero fridge and freezer. The sizable island with granite countertops contains cabinet space and a sink. French doors connect the main kitchen into a bright sunny breakfast room surrounded by windows and a sliding glass door that leads outside to the large deck. Off the main kitchen is the butlerâs kitchen, which includes both butcher block and granite countertops, additional cabinet space, a four-range stove with a flat top griddle and oven, an in-cabinet commercial fridge, and a large sink. From the butlerâs kitchen, there is access to the attached one-car garage with built-in storage cabinets and a closet. Also attached to the main kitchen is the butlerâs pantry containing a wine fridge, cabinets, and custom-tiled backsplash leading right into the expansive dining room with custom molding, hardwood floors, and a granite table that seats 10. Overlooking the main kitchen is the great room with plenty of light thanks to its elevated ceiling and wall of windows. It also contains a large stone fireplace. Rounding out the first floor are two half bathrooms. The second floor has a glamorous master bedroom with large windows and a cathedral ceiling that flows right into a sitting room. The master bathroom contains a vaulted ceiling, two vanities, a large shower stall with a custom tile design, a stand-alone tub, a custom walk-in closet, and two skylights to bring in plenty of natural light. There are three additional bedrooms on the second floor. Two of the three bedrooms share a hallway bathroom, while the third bedroom has a spacious bathroom and walk-in closet. The Third floor has a bedroom with a bathroom and a walk-in closet. The finished basement offers another full bathroom, substantial entertaining space, a custom built-in bar, ample space for storage, as well as two additional bedrooms. The backyard is a sanctuary offering an incredible in-ground pool, hot tub with bluestone decking, and ample yard space with a childrenâs playset. This stunning home is located in the top-ranked Wissahickon school district with proximity to shops, restaurants, major highways, and more.
Courtesy: Long & Foster Real Estate, Inc., (215) 643-2500
View additional infoWelcome to 604 Bethlehem Pike in beautiful Lower Gwynedd! This quaint stone residence has tons of character. Walking to the front door, the stone arched entry way is centered between two built in benches. Enter the house and to the right of the foyer are two sets of French doors that take you into an expansive and cozy living area with a wood burning fireplace. There is a sizeable sunroom off of the living room that boasts windows on every wall which allows tons of natural light to touch every corner. There is a large dining area to the left of the front door which leads back into the kitchen. The kitchen is equipped with stainless steel appliances, beautiful cabinetry, 6 burner stove and a large pantry with access through a barn style door to the basement. The basement is large and clean with a half bath and plenty of room for storage. Off of the kitchen in the back is another sunroom filled with windows and access to the back yard. The back of the house has trex-style steps that lead to a slate patio and the detached stone two car garage. Back inside and up the large oak staircase you will find three large bedrooms and more of that beautiful original hardwood flooring. The deep-sill windows so customary to older homes, continue on the second level. There is a full hall bath and access to the attic by way of a hall door with stairs. This home has easy access to Rt 309 and the PA turnpike. Conveniently located just minutes from Springhouse and Ambler Borough, there are so many dining and shopping options including: Arpeggio, Whole Foods, Giant, Pennas Italian Market and Deli, just to name a few. Located in the highly acclaimed Wissahickon School district, it seems the perfect place to be! Call for details!
Courtesy: The Greene Realty Group, (860) 560-1006
View additional infoWelcome to Lot 52, 429 Honeysuckle Lane in the popular active adult community of Blue Bell Springs. This newly constructed Extended Nantucket Model features many upgrades such as 9 ft ceilings, kitchen with upgraded white cabinets, quartz countertops, recessed lighting, stainless steel appliances and a double oven. Beautiful luxury plank vinyl flooring is throughout the kitchen, dining room, living room and hall. Blue Bell Springs is an active adult 55+ community of single ranch style homes designed for easy living where grass mowing and snow removal are taken care of for you. Open House: Saturday, 4/20 10:00-12:00PM
Courtesy: Keller Williams Real Estate-Blue Bell, (215) 646-2900
View additional infoWelcome home to this adorable rancher in the heart of Blue Bell! Within minutes of shopping and major routes, this home will check off all your boxes! Step inside and experience the ease of living in this 55 Plus Community! As you mosey up to your covered porch, get ready to step into one-floor living at its finest! The open living room with a cozy fireplace will greet you and beg you to sit and relax while the fire burns brightly. Sitting by the fire on those cold winter nights is just what the doctor ordered! If entertaining is your passion, don't miss the well equipped eat-in kitchen that is adjacent to the living/dining room. Here you will find everything you need to whip a beautiful meal for your friends and family! The primary bedroom and en suite are nestled down the hall when it's time to retire for the evening. Here you will be able to kick back and admire the trees and birds that abound behind the home. The second bedroom gives you plenty of space to host overnight guests or convert into a library or music room. As spring and summer creep up on us, don't miss out on sitting on your back patio with a retractable awning that will shield you from the sun or rain.
Courtesy: Coldwell Banker Realty, (215) 641-2727
View additional infoGWYNEDDS PRESERVE at PROSPECT! Breathtaking and Majestic Estate 1.7 acre +/- Homesites that are secluded and offer gradually sloping contours, mature trees, and a small stream at the rear all of which creates the superior setting and panoramic vistas. National Lands Trust 270+ acre wildlife preserve is beyond the rear property line. Meet the builder and set-up your lot walk to truly appreciate the natural beauty of these homesites. The Bedford II Country Farmhouse Model offers: Architectural inspired front elevation appointments w/ exquisite combo of cultured stone front & water shelf, premium Hardie Board beaded & board & batten vertical siding offers Craftsman style attention to detail, further accented w/ multiple peaked roof lines, covered entry porch & side lighted & transom door top. Grand Hello Entry Foyer! Offers impressive entry, custom oak staircase & millwork, washed in natural sunlight. Convenient informal rear entry Foyer. Butlers Pantry or Wet Bar w/ sink, cabinetry & granite countertop. Family/Great Rm for casual living & entertainment, windows offer panoramic vistas of the outdoors, gas fireplace, partial two-story cathedral ceiling. Breakfast Rm/Morning Rm/Sun Rm w/ open interconnection w/ Family Rm. Sliders provide natural sunlight & enjoyment of expansive outdoor panoramic vistas. Gourmet Chefs Kitchen offers abundance of granite countertops, SS microwave & wall oven combo, dishwasher, gas burner cooktop, walk-in Pantry & complimentary cabinetry hi-hat recessed lighting. Island Breakfast Bar. Sweet Retreat for the Owners to Relax & Recharge, expansive BedRm Area, Owner Bath w/ his & hers vanities, walk-in CT shower stall, water closet compartment, CT flring & oversized large WIC. Owners are nestled in rear of homes flr plan to enjoy panoramic rear yard vistas! 3 addl BedRms - a Princess or Prince Suite fitted w/ its own private Bath & oversized & WIC & 2 BedRms w/ Jack & Jill Bath. 2nd flr Laundry Rm w/ built-in cabinets & laundry sink. Energy efficient propane two-zone gas heat & central air conditioning provides year around climate control comfort living & hot water heater. Full Daylight basement. 2-car side entry Carriage House door style Garage w/ automatic garage door opener(s). Premier Millwork Package & Trademark Amenities offers crown & chair rail in selected areas, oversized baseboards, cased openings & custom millwork throughout, oak tread main stairs w/ oak newel posts & hand railings, arched raised panel interior doors, Centurys Carriage House custom Kitchen, Butlers Pantry & Bath cabinetry, oak hardwood flring throughout the 1st flr except Family Rm carpet & rear entry CT, CT Laundry & Bath flrs, tub & shower areas, satin nickel or rubbed bronze hardware & faucet sets. Silverline windows & sliders & much more! Upper Gwynedd Twp offers residents public parks, a pavilion, outdoor amphitheater, recreation programs, playground, ball fields, courts, pool, open space, walking trails & more. Convenient & walkable to quaint Borough of North Wales offering downtown shopping, restaurants, bakeries & coffee shops, public transportation & North Wales train station which services Septa R-5 train service to Phila & Doylestown. Close proximity to Ambler. Boroughs nightlife of entertainment & dining, Historic Skippack Village & easy access to major highways & interstates connects this location to Center City, KOP & Great Valley. Close by Jersey shore points, Manhattan & DC are w/in a few hrs distance. Note: There are 10 different models to choose from. Certain photos reflect optional custom enhancements and virtual staging not included in base price. GPS: 445 W Prospect Ave, North Wales Partner of Seller is Licensed Real Estate Agent in PA
Courtesy: Coldwell Banker Realty, (215) 641-2727
View additional infoIntroducing GWYNEDDS PRESERVE at PROSPECT! Breathtaking and Majestic Estate 1.7 acre +/- homesites that are secluded and offer gradually sloping contours, mature trees, and a small stream at the rear all of which creates the superior setting and panoramic vistas. National Lands Trust 270+ acre wildlife preserve is beyond the rear property line. Meet the builder and set-up your lot walk to truly appreciate Mother Nature's natural beauty of these homesites. The Manor Model offers architectural enriched front elevation appointments w/combo of stone & beaded Hardie Board siding, Craftsman style attention to detail, multiple peaked roof lines, standing seam roof coverings, covered entry porches, side lighted & transom door top. Grand Entry Foyers & convenient informal rear entry foyers. Dining Rm w/ connecting Butlers Pantry service w/ cabinetry & granite countertop. In-home Office. Fam/Great Rm w/ wall of windows & panoramic vistas, cozy up gas fireplace &volume ceilings. Breakfast Rm w/ double window & French Door plus an open interconnection creates a "Great Rm" effect & feeling. Gourmet Chefs Kitchen w/ convenience of gourmet Island Breakfast Bar, granite countertops, stainless steel double wall oven, dishwasher, microwave, gas burner cooktop & Pantry. "Owners 1st Floor Sweet Retreat" situated to enjoy panoramic rear yard vistas. Bedroom Area w/ Sitting Rm, OwnersBath w/ dual vanities, walk in ceramic tile shower stall, water closet compartment, volume ceiling & ceramic tile flooring, dressing hall & large walk in closet(s). 3 addl Bedrooms on upper level with oversized closets & luxurious Hall Bath. Convenience of 1st floor Laundry Rm. Energy Efficient propane gas water heater, heat & central AC . Daylight lower level w/ 9' foundation. 2 car side entry Garage w/ seamless entry of luxury and convenience garage door openers. Premier Millwork Package & Trademark Amenities offers crown & chair rail in selected areas. Oversized baseboards, cased openings & custom millwork throughout, oak tread main stairs w/ oak newel posts & hand railings, shaker two panel interior doors, Centurys Carriage House custom Kitchen, Butlers Pantry & Bath cabinetry, oak hardwood flooring throughout 1st floor except Family Room carpet & rear entry ceramic, ceramic tile Laundry & Bath floors, tub & shower areas, satin nickel or rubbed bronze hardware & faucet sets. Silverline sliders & double hung windows. Gwynedds Preserve at Prospect is conveniently located to downtown shopping, malls, schools, colleges, dining, entertainment, quaint villages of Skippack and Lederach, major highways with easy access to N.J. shore points, Manhattan, Washington, DC, public transportation and the Septa R-5 with service to Philadelphia and Doylestown. Upper Gwynedd Township offers its residents public parks, recreation programs, ball fields, basketball and tennis courts, walking trails, jogging paths, open space and much more! There are 10 different models to choose from. Note: Certain photos reflect optional custom enhancements and virtual staging not included in base price. GPS: 445 W Prospect Ave, North Wales Partner of Seller is Licensed Real Estate Agent in PA
Courtesy: Coldwell Banker Realty, (215) 641-2727
View additional infoCornerstone Premier Homes releases its newest model for 2023! Cornerstone Modern Farmhouse is a new design for 2023 and offers amenities and current trends in todayâs new homes that buyers expect and demand! Now being offered at Gwyneddâs Preserve at Prospect Breathtaking & Majestic Estate Homesites that are secluded & offer gradually sloping contours, mature trees, & a small stream at the rear all of which creates the superior setting & panoramic vistas. National Lands Trust 270+ acre wildlife preserve is beyond the rear property line. The setting & homesites at Gwyneddâs Preserve at Prospect are One of Kind & just canât be duplicated. The Cornerstone Modern Farmhouse Model offers: Architectural inspired front elevation appointments an exquisite combo of Hardie Board horizontal and board & batten siding, standing seam and multiple peaked roof lines, architectural style shingles roofs, a covered gathering entry porch a to sit and relax. A Welcome 2sty Entry Foyer! Double Door Entry offers an impressive grandiose entry with a custom oak open railed & oak staircase painted millwork. Being washed in natural sunlight illuminates the warm welcome to guests & visitors. In-home office, den or study provides for a household nerve center or just a perfect get away from the hustle & bustle of the household. Dining Room offers the perfect setting for formal or informal entertainment, gatherings for those special occasions, celebrations, holidays or an intimate candlelit dinner. Family/Great is Family Sized! Perfect setting for casual living & entertainment, rear windows provide panoramic vistas of the outdoors, gas fireplace to cozy up to on those cold winterâs nights an ideal place for the household to gather, relax or just kick up & watch the game. Breakfast Room with an open interconnection with the Family Room and Island Kitchen creates a âGreat Roomâ effect & feeling - an informal and relaxing setting for householdâs dining while catching up on the dayâs events. Gourmet Island Chefâs Kitchen - the chefs of the household will be truly delighted by the conveniences the gourmet Island Kitchen offers - abundance of granite countertops, stainless steel microwave & gas range, dishwasher, the added convenience of a super-sized walk-in Pantry and hi-hat recessed lighting. Island Breakfast Bar a perfect spot for that morning cup of coffee, meals on the go or casual conversations. Walk-in pantry closet is to dream for! Tucked away so housekeeping and every day neat and tidy isnât as important is a game room, studio, exercise room or BR. 1st floor has the further convenience of a full bath. Rear Informal Entry â The âIâm homeâ and drop zone for the household! WIC and Cubby cabinets and storage. Ownerâs Bedroom Suite is an escape from the daily pace - âSweet Retreat for the Masterâs to Relax & Rechargeâ Master Bath complete with his & hers vanities, supersized ceramic tile seated shower stall, & ceramic tile flooring, his & hers walk-in closets. Master Suites is nestled in the rear of the homeâs floor plan to the quite enjoyment of the panoramic rear yard vistas! Second floor offers a getaway loft area, a tucked away Princes or Prince suite and 2 additional bedrooms with a Jack & Jill bath. Ultra-Luxury and Convenience of a 2nd floor laundry. Todayâs buyer hot buttons are covered in the Cornerstone Modern Farmhouse model: Butlers Pantry- formal dining and flex for informal bar service; Breakfast room nook; WIC kit pantry; Rear Informal Entry and drop zone; Prince or Princess suite. There are 10 different models to choose from. Certain photos reflect optional custom enhancements and virtual staging not included in base price GPS: 445 W Prospect Ave, North Wales Partner of Seller is Licensed Real Estate Agent in PA
Courtesy: Coldwell Banker Realty, (215) 641-2727
View additional infoIntroducing GWYNEDDS PRESERVE at PROSPECT! Breathtaking and Majestic Estate 1.7 acre +/- Homesites that are secluded and offer gradually sloping contours, mature trees, and a small stream at the rear all of which creates the superior setting and panoramic vistas. National Lands Trust 270+ acre wildlife preserve is beyond the rear property line. Meet the builder and set-up your lot walk to truly appreciate Mother Natures natural beauty of these homesites. The New Haven model offers architectural enriched front elevation appointments w/ combo of stone & beaded Hardie Board siding, Craftsman style attention to detail, multiple peaked roof lines, standing seam roof coverings, covered entry porches, Side lighted & transom door top. Grand Entry Foyers & convenient informal rear entry foyers. Dining Rm w/ connecting Butler's Pantry service w/ cabinetry & granite countertop. In-home Office. Fam/Great Rm w/ wall of windows & panoramic vistas, cozy up gas FP & volume ceilings. Breakfast Room w/ double window plus an open interconnection to create a Great Rm effect & feeling. Gourmet Chefs Kitchen w/convenience of gourmet Island Breakfast Bar, granite countertops, stainless steel double wall oven, dishwasher, microwave, gas burner cooktop, walk-in Pantry & recipe desktop w/cabinetry & recessed lighting. Owners Sweet Retreat situated to enjoy panoramic rear yard vistas. Owners sweet retreat. Owners Bath w/ dual vanities, walk in ceramic tile shower stall, water closet compartment, volume ceiling & ceramic tile flooring, dressing hall & large walk in closet(s). 3 add'l Princess & Prince Suites fitted w/ private & Jack & Jill baths & oversized walk-in closets. Convenience of 2nd floor Laundry Rm. Energy Efficient propane gas water heater, heat & central AC . Daylight lower level w/ 9'foundation. 3 car side entry Garage w/ seamless entry of luxury and convenience garage door openers. Premier Millwork Package & Trademark Amenities offers crown & chair rail in selected areas. Oversized baseboards, cased openings & custom millwork throughout, oak tread main stairs w/ oak newel posts & hand railings, shaker two panel interior doors, Century's Carriage House custom Kitchen, Butler's Pantry & Bath cabinetry, oak hardwood flooring throughout 1st floor except Fam Rm- carpet & rear entry ceramic, ceramic tile Laundry & Bath floors, tub & shower areas, satin nickel or rubbed bronze hardware & faucet sets. Silverline sliders & double hung windows. Gwynedd's Preserve at Prospect is conveniently located to downtown shopping, malls, schools, colleges, dining, entertainment, quaint villages of Skippack and Lederach, major highways with easy access to N.J. shore points, Manhattan, Washington, DC, public transportation and the Septa R-5 with service to Philadelphia and Doylestown. Upper Gwynedd Township offers its residents public parks, recreation programs, ball fields, basketball and tennis courts, walking trails, jogging paths, open space and much more! Note: Certain photos reflect optional custom enhancements not included in base price. GPS: 445 W Prospect Ave, North Wales Partner of Seller is Licensed Real Estate Agent in PA $440,000416 Azalea Drive Blue Bell, PA 19422
Courtesy: Gwynedd Realty Group, (215) 699-2301
View additional infoWelcome to this beautifully maintained Berkshire model in the Active Adult Community of Blue Bell Springs. This home is available for immediate occupancy, offers 2 bedrooms, 2 bathrooms and a den, and is situated in a private setting within the community. Enter into the spacious living room with separate, light-filled dining room. The large eat-in kitchen features a gas range, kitchen island, and plenty of cabinet storage. The separate den can serve as an additional bedroom, sitting area or office space. The generously sized master bedroom has a large, walk-in closet and en-suite bathroom with a double vanity and two separate showers. The second bedroom also has ample closet space. The laundry room is outfitted with a washer and dryer and provides access to the attached garage. This home is centrally located in Blue Bell with easy access to shopping, recreation, and major highways. Blue Bell Springs offers one-floor, low maintenance living at its finest. This home is a must see! Bring all offers!!! Motivated Sellers!!
Courtesy: Sell Your Home Services, (877) 893-6566
View additional infoWelcome to Lot 135, 649 Blue Bell Springs Drive in the popular active adult community of Blue Bell Springs. Blue Bell Springs is a community of single ranch style homes for easy living where grass mowing and snow removal are taken care of for you. This newly constructed Charleston Model features many upgrades such as 9-foot ceilings, kitchen with upgraded cabinets, quartz countertops, recessed lighting, stainless-steel appliances, and a large island. Beautiful Luxury plank vinyl flooring is throughout the open concept Kitchen, Dining and Living Room areas. There is also a den/office all as well as a deck all on one floor for carefree living. $803,995Wythe Blvd Ambler, PA 19002
Courtesy: Monument Sotheby's International Realty, (410) 525-5435
View additional infoWelcome home to Regency at Waterside and the Jarret Modern Farmhouse featured in our Providence collection. This open concept home design boasts one story living at its finest including 2 bedrooms and 2 baths on the main floor along with a flex space that can be used as an office or formal dining area. A fabulous kitchen with gourmet stainless steel appliances and granite countertops and center island is wonderful for entertaining guests. The highlight of our amazing community is our 10,000 square foot clubhouse featuring an indoor pool, bocce courts, fitness center , putting green, dog park and so much more. Photos are representational only please visit our sales center for details.
Courtesy: Monument Sotheby's International Realty, (410) 525-5435
View additional infoWelcome to one story, single family living at its finest in our Harriman design that offers over 1700 sq ft of open concept living space. Youâll find two bedrooms, two full baths and additional flex space all on one floor making this home easily accessible. The ten foot ceiling height and the larger widows are amazing part of the Toll Brothers luxury built home. Th openness is perfect for the entertainer including a gourmet kitchen with stainless appliances, gas cooktop with exterior venting and large center island. All you need to relax in privacy and still enjoy the community lifestyle. Of course the highlight is your new 10,000 square foot clubhouse featuring an indoor pool, bocce courts, fitness center, putting green, dog park and so much more. Model photos are for representation only, contact us to choose your home site and build your brand new home today! $939,995Wythe Blvd Ambler, PA 19002
Courtesy: Monument Sotheby's International Realty, (410) 525-5435
View additional infoWelcome home to Regency at Waterside. and the popular Casey design. Spacious open concept layout lends itself to todays desirable way of living today with plenty of entertaining room for your guests. Amazing gourmet kitchen with large island and stainless steel appliances. Featured in our Union collection of homes along with 4 other different single family floor plan designs. These home designs boasts different exterior elevations to choose from, 2 bedroom on the main floor and an third bedroom with a loft and bathroom on the 2nd floor, flex spaces, office. The high light is 10,000 square foot clubhouse featuring an indoor pool, bocce courts, putting green, dog park and so much more. Taxes to be determined. Model photos are representational only.
Courtesy: Compass RE, (267) 448-3744
View additional infoNestled in the prestigious Blue Bell Country Club neighborhood, this stunning 3 Bed, 2.5 Bath interior row carriage house offers a luxurious lifestyle in a prime location. As you approach, the property's well-manicured front gardens and lush green lawns create a welcoming atmosphere. Step inside to discover a spacious two-story foyer with gleaming hardwood floors that seamlessly flow into the open-concept main floor. To the left, you'll find the formal dining room, featuring hardwood flooring, crown molding, and sufficient space for hosting gatherings and to the right is the expansive living room, boasting floor-to-ceiling windows, a two-story ceiling, a tile-surround gas fireplace with a wooden mantle and elegant chair railing. The gourmet chef's kitchen is a culinary delight, offering sleek granite countertops, newer stainless steel appliances, abundant wooden cabinetry, a detailed tile backsplash, and pantry. The kitchen overlooks the bright and airy family room and opens to the warm breakfast nook, which provides access to the expansive rear deck. Enjoy al fresco dining and entertaining while taking in the sweeping views of the private rear yard. Completing the main level is a full laundry room with access to the attached two-car garage and a newly renovated half-bathroom. Upstairs, the primary suite awaits, featuring two large walk-in closets and plush carpeting. The recently renovated ensuite bathroom is a spa-like retreat, featuring a substantial glass-enclosed stall shower with pebble flooring, an intimate soaking tub, a marble-topped double vanity with custom storage space, radiant flooring and a stand-alone makeup vanity. Two additional bedrooms on this level offer plush carpeting and ample closet space, sharing a fully tiled hall bathroom with a dual vanity and tub shower. The fully finished lower level provides additional living space, with a carpeted second living area, a private office area, and abundant storage opportunities. Situated in the highly sought-after Blue Bell Country Club neighborhood, this beautiful move in ready carriage house offers more than just luxurious livingâit provides a lifestyle. Residents of this community enjoy access to an array of amenities, including a championship golf course, tennis courts, swimming pools, fitness center, and clubhouse. The meticulously maintained grounds and tranquil surroundings create a peaceful retreat, yet the location is conveniently close to shopping, dining, entertainment, and major roadways for easy commuting. Blue Bell is known for its top-rated schools, making it a desirable location for families. It is located within the award-winning Wissahickon School District, known for its academic excellence and strong community support. Additionally, the area is home to several prestigious private schools, offering families a variety of educational options. Don't miss this rare opportunity to own a piece of paradise in one of Blue Bell's most desirable neighborhoods. Schedule your showing today and start living the lifestyle you deserve! How may I help you?Get property information, schedule a showing or find an agent |
|||||||||||||||||||||||||||||||||||||||||||||||||||||||||||||||||
Copyright © Metropolitan Regional Information Systems, Inc.


