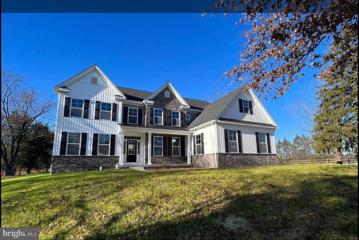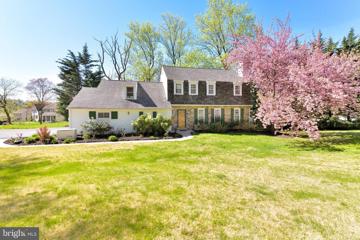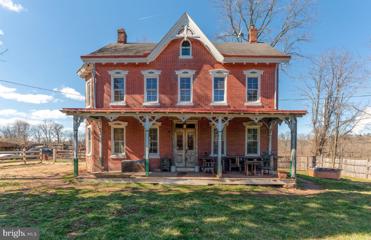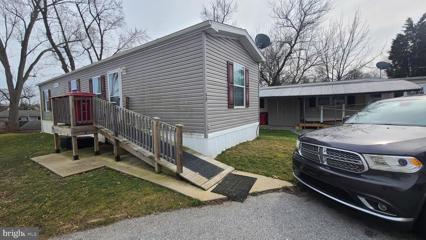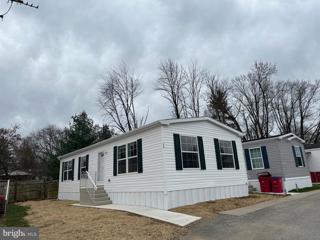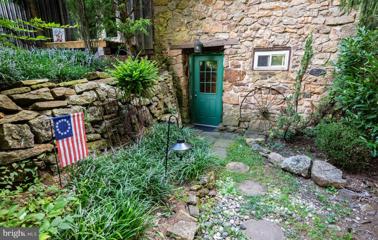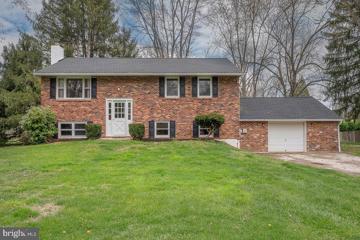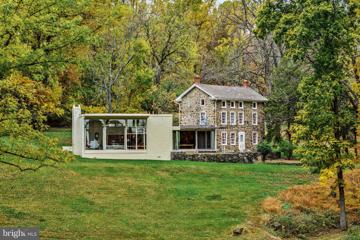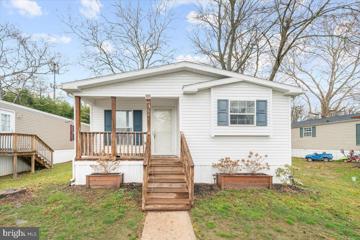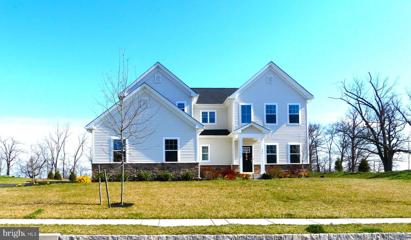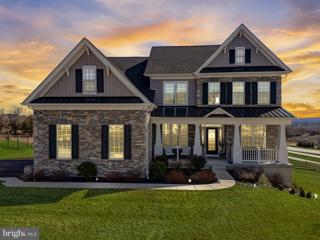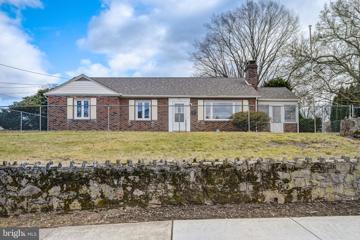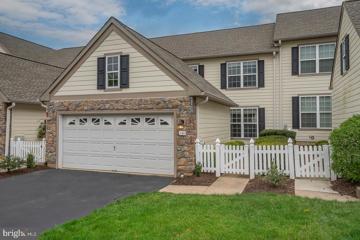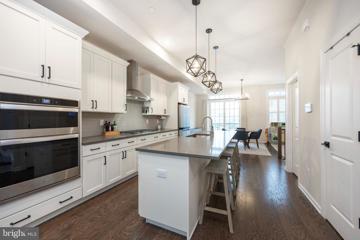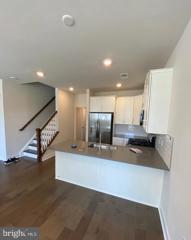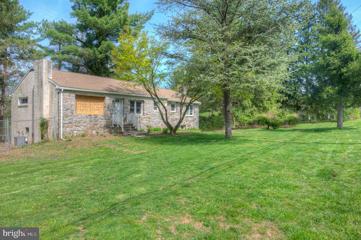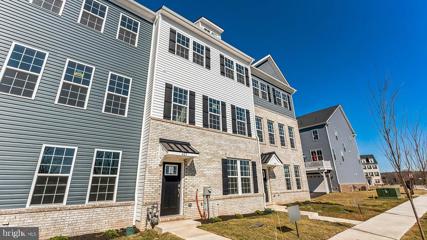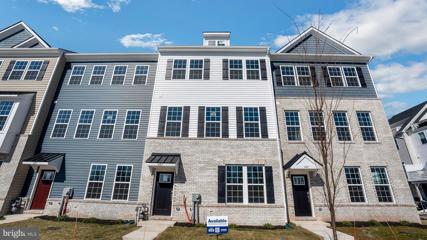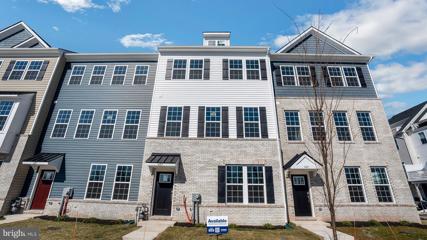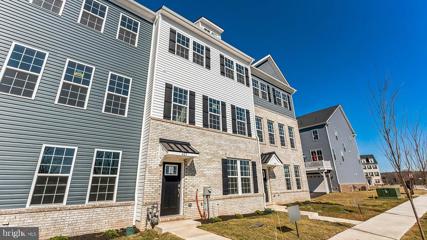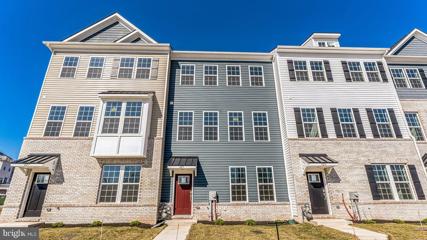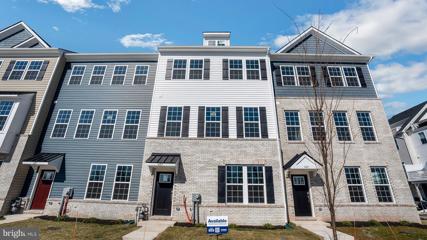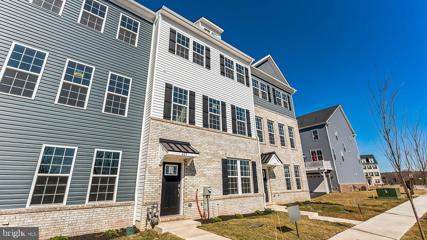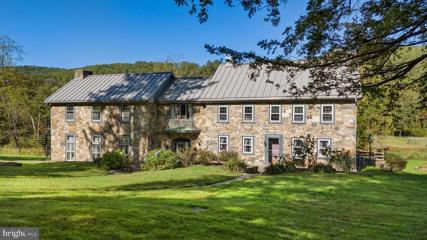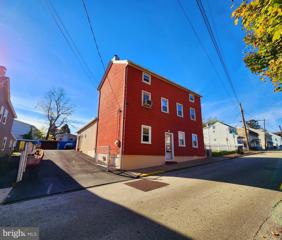|
Kimberton PA Real Estate & Homes for Sale
The median home value in Kimberton, PA is $535,000.
This is
higher than
the county median home value of $410,000.
The national median home value is $308,980.
The average price of homes sold in Kimberton, PA is $535,000.
Approximately 67% of Kimberton homes are owned,
compared to 28% rented, while
5% are vacant.
Kimberton real estate listings include condos, townhomes, and single family homes for sale.
Commercial properties are also available.
If you like to see a property, contact Kimberton real estate agent to arrange a tour
today! We were unable to find listings in Kimberton, PA
Showing Homes Nearby Kimberton, PA
$1,120,000Lot 1- Merlin Road Phoenixville, PA 19460
Courtesy: Long & Foster Real Estate, Inc., (610) 225-7400
View additional infoNew Construction Custom Built home in Phoenixville Schools! Four bedroom Colonial with three and a half baths. 30 year Architectural Roof, stone and vinyl exterior with CertainTeed Carolina 6" Beaded siding and a 3 car attached garage. Setting on 1 acre. This new home boasts hardwood floors throughout the foyer, kitchen, breakfast area, dining area and powder room. Ceramic tile in the bathrooms, tiled shower in the hall bath and a free standing Tub in the Owners Bathroom. Quartz counters in both the kitchen and the bathrooms. Crown Molding in the foyer, dining room, upstairs hallway and Owners Suite. Flagstone fireplace surround and hearth with a wood mantle. Two system HVAC and so much more! Private Well/Water & Septic Sewer.
Courtesy: Wayne Realty Corporation, (610) 687-5280
View additional infoWelcome home to this Kimberton Stone Front Colonial.! Spread out in the largest home in Red Fox. First floor has beautiful hardwood floors throughout, Living Room with picture window and brick wood burning fireplace, formal dining room, Gourmet kitchen just done 3 years ago- eat in area, island, windows galore leads directly into tile floor family room with access to oversized two car garage and access to rear deck overlooking expansive grounds. On 2nd floor you will find five full bedrooms, all with wonderful natural light, Hard wood floors, Three full baths. The lower level has been completed with game room, storage area, washer dryer - more space than you need! Roof fully replaced down to plywood in 2018, 3 heating zones and two colling zones so you are always comfortable, Available for quick occupancy. Open House: Thursday, 4/18 5:00-7:00PM
Courtesy: Keller Williams Real Estate -Exton, (610) 363-4300
View additional infoWelcome to this charming colonial nestled in the heart of the Phoenixville School District. Boasting classic appeal and modern comforts, this home offers a perfect blend of character and functionality. As you step onto the large covered front porch, you're greeted by a warm invitation to relax and unwind. Enter the home to find wood flooring throughout. The main floor beckons with a spacious living room flooded with natural light from the abundance of windows, creating a bright and airy atmosphere. Adjacent is a separate dining room, ideal for hosting gatherings or enjoying family meals. The kitchen is a chef's delight, featuring stainless steel appliances and a gas stove, perfect for preparing culinary delights with ease and style. Completing this floor is a half bath. Ascend the staircase to the upper level, where three generously sized bedrooms await, offering comfort and tranquility. A full bathroom completes the upstairs layout, providing convenience for daily routines. On the 3rd floor are 2 additional bedrooms and a large storage room. On the lower level, find a full basement with a bar! Outside, a large fenced-in yard beckons for outdoor enjoyment, offering ample space for gardening, play, or relaxation in privacy and security. Conveniently located in the sought-after Phoenixville School District and boasting a plethora of desirable features, this colonial home presents a rare opportunity to experience comfortable living in a vibrant community. Don't miss your chance to make this house your home sweet home!
Courtesy: Homestarr Realty, (215) 355-5565
View additional infoNewer Mobile home located in Phoenixville Area School District offers 2 bedrooms and 1 full bath. This 2018 built home offers a spacious living room with Ceiling Fan, 2 bedrooms with ample closet storage and in-house Laundry. The kitchen has loads of cabinet storage and counter space, recessed lighting and a separate eating area. Propane Gas heat, Handicap Ramp, Central Air and 3-piece hall bath. FINANCING IS AVAILABLE. Very nice home! Tour it soon.
Courtesy: Chris James Hector Realty, (610) 933-7592
View additional infoWelcome to your brand new doublewide home in Schuylkill Township! This 2024 model comes with a 1-year manufacturer's warranty, along with an additional 6-year limited warranty, ensuring peace of mind for your investment. Featuring modern amenities, this home boasts LED recessed lighting, an open layout, stainless steel appliances, large windows for ample natural light, and energy-efficient design throughout. As you step into the front entryway, you'll find a spacious living room, dining area, and kitchen, perfect for entertaining or family gatherings. Down the hall, discover a large pantry or linen closet, along with a utility room equipped with laundry hook-ups, extra storage cabinets, and access to the back door. The main bathroom offers additional cabinet space and a full-sized walk-in shower for added convenience. Both bedrooms are generously sized and offer ample closet space for storage. This property boasts a convenient location, situated approximately 1 mile from grocery stores, restaurants, community parks, walking trails, Phoenixville School and various other amenities. Whether you're running errands, dining out, or exploring the great outdoors, everything you need is just a short distance away. Mockingbird Community has a monthly lot rent of $530. This fee includes sewer, trash and common area maintenance. Parking available for 2 cars. 2 Pets allowed, only 1 dog under 35 pounds for an additional $5 per month. Please note that all offers are contingent upon buyer approval by the community. Taxes are estimated at $1,050 per year. This home is available now for a quick move-in, so don't miss out on this fantastic opportunity! If you have any questions or would like to schedule a viewing, feel free to reach out. We're excited to welcome you to your new home! Open House: Sunday, 4/21 11:00-2:00PM
Courtesy: BHHS Fox&Roach-Newtown Square, (610) 353-6200
View additional infoWhile Inventory is still low, these sellers are HIGHLY MOTIVATED - Don't waste time, come check out this super opportunistic property. UNIQUE, POTENTIAL, LOCATION, and OPPORTUNITY. Four words that can attempt to illustrate the story of this real estate gem. The partially converted barn is a charming and rustic structure that has undergone some transformation to serve a new purpose while retaining its original agricultural character. The barn, built in the 1800s, has an exterior that maintains the classic features of a traditional barn. The large, imposing doors that once opened to admit wagons and livestock still dominate the front facade, though they may have been converted into functional doors or even windows. The roof, covered in aged shingles or tin, exhibits signs of wear but is still intact. This property has five entry ways, and three living quarters, which could be used independently, or universally, depending on the owners prerogative. The main living area, accessible through the large double doors, boasts a vast entry way which displays the original wooden beams and rafters that crisscross the high ceiling, adding to the room's character. The hardwood floors may bear the marks of decades of use and allow for the vintage rustic vibe which is a coveted aesthetic desire. Large windows have been installed to let in natural light and offer views of the surrounding countryside, while the original stone work of the barn reaches from floor to ceiling. As you make your way into the living room, you will notice the spacious loft area which is used for storage, but can easily be converted into a second story bedroom or living area. The kitchen is equipped with a large commercial sized stainless steel oven and stove, with an island, sink, and plenty of cabinet space. Just off the kitchen is an eating area with a functional wood burning stove and a full bathroom. The sliding glass doors lead out to a newly expanded deck overlooking the secluded backyard. The second living area, which can be accessible from the outside deck, or inside from the front foyer, is a secluded area with a loft bedroom, full updated kitchen, full bathroom, and a cozy living area. Off the living area is a door out to the second story deck that overlooks the beautiful side yard and garden. The lower level, with its outside separate entrance has been beautifully engineered as a separate living quarter. Two large bedrooms, with a full bathroom are down the hallway upon entering the lower living area. Walking down the stone lined hallway you will emerge into the kitchen and living area with a large spacious island. As you walk out the back door onto the covered porch, you are entering a small oasis that has a wooden porch swing and patio that is next to the two level koi fish pond. This tranquil area is the perfect setting for relaxation. As a whole, this property exhibits parts of the barn that may retain their original use, providing ample storage for gardening equipment, firewood, or vintage farm tools. The decor inside the partially converted barn reflects a blend of rustic and modern aesthetics, including antique farm implements, such as plows and harnesses, which hang on the walls as decorative pieces. Set in a picturesque rural landscape, surrounded by fields, meadows, and woodland, this property also is equipped with two storage shed/workshop buildings. A gravel driveway leads up to the barn, and there are gardens with colorful flowers and vegetables, maintaining a connection to the land's agricultural heritage. In summary, a partially converted barn offers a unique and inviting living space that is waiting to be inhabited or reimagined by new owners. With its close proximity to the highly desirable downtown Phoenixville area and top rated local schools, this rustic remote getaway is a once in a lifetime experience, so do not hesitate to book your appointment while the opportunity lasts
Courtesy: BHHS Fox & Roach-Malvern, (610) 647-2600
View additional infoAct now to buy this 3 Bedroom 2 full bath home in the lovely neighborhood of Frog Hollow Meadow. Under construction is a brand new elementary school. This spacious Bi Level house has a new roof, gutters and downspouts all installed 2018 along with new exterior vinyl siding. (Roof warranty passes to the next buyer). The upper level boasts an open floor plan with a carpeted formal living room, dining room, eat-in kitchen, three bedrooms and hall bath. This bathroom has updated sinks & faucets and newer loo. The air conditioning system cools this upper level. The lower level has a laundry room equipped with washer & dryer, full bath with stall shower, 2 family/rec rooms and entry to attached garage. The paneled family room features a brick wood burning fireplace with a new slider to the back yard. The second family room was converted from the original 2 car garage making it very spacious to accomodate your personal needs. A wall propane heater with 100 gallon propane tank provides the heat for this room. From this room, one can exit the house to the level back yard or exit into the oversized one car garage. This large garage can fit a tractor, bikes or a work shop along with a car. Recent seller upgrades include new shutters, newer carpeting throughout the house on both levels, new light fixtures, new faucets & loo in upper level full bath, newly installed GFCI's and newer roof, gutters & downspouts. Note, the central air cools the upper (bedroom) level of the house. The French Drain is in front of the garage that wraps around the house for water management. Terrific location convenient to Phoenixville, King of Prussia and Great Valley. Brand new elementary school currently being built. Total Finished square footage in Public Records is 1144 for upper level only- Estimated Total Finished living space square footage includes both levels. $4,890,0002585 Charlestown Road Phoenixville, PA 19460
Courtesy: Kurfiss Sotheby's International Realty, (610) 229-9011
View additional infoThis absolutely breathtaking, beautifully preserved 65.4-acre parcel is being offered for the first time since 1942. Surrounded by conserved land, the incredible views will never change. The current 2 parcels included in this sale could be further subdivided into 3 residential/ equestrian-related lots and further improved, each under Act 319 with no roll back taxes. One current parcel, subdividable into two parcels, is currently vacant while the third 39.8 acre lot, also offers a treasured 1856 fieldstone farmhouse with a 1947 Mid-Century Modern Oskar Stonorov addition , spectacular vistas, and a generous barn. Tucked away from easily accessible commuting routes, renowned schools, endless recreational opportunities and more. Create your own dream property within a rare setting and enormous investment opportunity. A Chester County Jewel! LOW TAXES. Act 319 and Farm status possible with all 3 potential separate parcels.
Courtesy: A L Coffman & Son Inc, (610) 933-8891
View additional infoWell maintained 3 Bedroom, 2 Full bath, Double Wide home in Spring Meadows Community. Features include front porch, kitchen, dining area, living room, laundry room (washer and dryer included) with exit to side porch, primary bedroom with a walk-in closet and full bath, 2 additional nice size bedrooms, and a full hall bathroom. Current Monthly lot rent includes trash and snow removal. Pets are an extra fee. Convenient location to downtown Phoenixville, restaurants, Routes 23, 29, and 724. Agreement of Sale contingent on buyer being approved by Sentry Property Management. $798,000136 Violet Way Spring City, PA 19475Open House: Sunday, 4/21 12:00-2:00PM
Courtesy: Springer Realty Group, (484) 498-4000
View additional infoWelcome to 136 Violet Way! 4 Bedroom 2 1/2 Bath Traditional Style Home located in the Desirable Owen J Roberts School District. 2 Year Young Beauty with all the luxury finishings. Home sits on a corner lot that conveniently has the school bus pick up right out front. Many upgrades added by the Sellers to this beauty which include: Newly Finished basement, excellent for entertaining family and friends! Water Filter, Osmosis for great tasting drinking water, Back up Battery added to the Sump Pump, Accent Wall in the Bedroom and a nice backyard Patio. Open Floor Plan! Wide engineered hardwood flooring throughout the first floor. 9 foot ceiling Living Room with gas fireplace open to the Gourmet Kitchen with white quartz countertops, 42 inch soft close white cabinetry, a navy island, stylish subway tile gloss backsplash, stainless appliances, Gas cooking, stove top hood range. a built -in microwave sits above the wall oven, Nice size dining area that leads to sliders to the backyard! LED lighting throughout. Second floor features: oak stairs with painted risers leading up to the bright open hallway, 3 spacious bedrooms that share a full hall bath with quartz countertop, tile floor and tub shower. A spacious primary bedroom that includes a tray ceiling, elegant primary bathroom with quartz top double sinks, title flooring and a large walk-in closet. Laundry room is conveniently located on the second floor. Wait until you see this incredible finished basement adding over 1000 extra square feet of living space, tastefully done, you will fall in love! Excellent for entertaining family and friends! Come see for yourself, you will not be disappointed. $1,025,000401 Millwright Lane Phoenixville, PA 19460Open House: Sunday, 4/21 1:00-3:00PM
Courtesy: BHHS Fox & Roach-Exton, (484) 875-2600
View additional infoYour DREAM Home Awaits you! Luxury living at its finest. Prepare to be wowed by this immaculate, beautifully maintained five bedroom and three bath home situated on a premiere lot and a magnificently finished walk-out basement just minutes from thriving downtown Phoenixville better-than-new home in the sought-after community of Kimberton Glen. Nestled in a prestigious neighborhood, this stunning property showcases a harmonious blend of modern sophistication and timeless elegance. The attention to detail, from the stunning stone exterior to the charming front porch, creates a welcoming atmosphere right from the start. The interior is equally impressive, with open-concept living spaces that seamlessly flow from room to room. First floor office and spacious dining room. Dramatic two-story great room with its gas fireplace and soaring windows is truly breathtaking, filling the space with natural light and warmth. The gourmet kitchen is a chef's dream, with its high-end appliances, sizable center island, granite countertops, and stainless steel appliances. The convenience of a first-floor bedroom with a full en suite bathroom adds to the home's appeal. A mudroom with laundry and access to the oversized 2.5 car garage completes the main level. Upstairs the primary suite is a true oasis with its expansive sitting room, walk-in closet, and luxurious bathroom. And with three more bedrooms and another full bath upstairs, there's plenty of space for everyone. The finished walk-out lower level adds even more living space and versatility, perfect for entertaining or simply relaxing. Step into the theater room, where cinematic magic awaits. Whether it's movie nights with loved ones or immersive gaming sessions, this space is designed for entertainment at its finest. Equipped with a projector and surround sound speakers, every movie night transports you to another realm of entertainment. Here, you'll find the perfect setting for hosting gatherings or simply unwinding in style. Indulge your fitness goals in the gym workout area, complete with mirror wall to inspire and motivate. With surround sound enveloping you, every workout becomes an energizing experience. This basement isn't just a space; it's a sanctuary where every moment is elevated to extraordinary heights. Outside, the oversized composite deck is ideal for enjoying the outdoors and watching the sunset with a glass of wine. Conveniently located near shopping, premier schools, downtown Phoenixville, Kimberton Village, the Schuylkill River Trail, French Creek Trail, and Valley Forge National Park, this exceptional property offers the best of luxury living. Schedule a private tour today and experience the beauty and convenience firsthand. And please remember to kindly remove your shoes to preserve the pristine light carpeting throughout the home.
Courtesy: BHHS Fox & Roach-Malvern, (610) 647-2600
View additional infoRare opportunity in desirable Phoenixville Borough just a short distance to very active downtown Phoenixville. Bring your family to this brick rancher complete with 3 bedrooms, 1 bath and side porch with jalousie windows; accessed from inside and outside, and fenced in yard. Enter the newly carpeted living room (hardwood underneath carpeting) with wood burning fireplace and large picture window. The large dining room has built-in cabinets and a desk. The large kitchen, last remodeled in 1980's, was added on to original home with large bay window and high-end wood cabinets, needs updating, as does the bathroom, and access to the fenced-in yard. All the bedrooms have hardwood floors and solid wood doors. The home also has a full basement with a new electric panel, and outside access stairs as well as inside access. The walk-up attic spans the entire home, large, finished space with built in drawers, and includes an unfinished room for storage space. What makes this home rare? In 2005 owner built a 2 ½ car garage with a 1008sqft apartment! Note that the apartment can be used by owner as extra home space or to rent. The Owner can rent both the house and the garage apartment but ONLY to relatives of the owner. The apartment is newly carpeted, entry stairs, living room and two bedrooms. You will find it hard to find new apartments with 16.5x16.5 and 16x12. There is a bathroom needs updating. The kitchen is large and open to the living room, has a 5ft by 3ft island, ceiling fan, a stacked washer & dryer (included) closet, new microwave, and oak cabinets. The living room has 7ft bay window. it also is heated and air-conditioned with it's own electric panel; Both gas and electric are available so you can choose whether to use either for appliances; there is an attic with pull down stairs, full length of the apartment. The garage is heated, has a half bath, double utility sink, access door to the apartment, an electric panel with CGFIC security(see explanation in the uploaded documents), and garage door openers and a private access driveway off Columbia Avenue. COME SEE FOR YOURSELF! Open House: Thursday, 4/18 11:00-2:00PM
Courtesy: BHHS Fox & Roach Wayne-Devon, (610) 651-2700
View additional infoWelcome to this beautiful carriage home in the sought after community of Charlestown Hunt located in the Great Valley School District. This three bedroom two and half bath home has been lovingly cared for. The first floor features an updated, eat-in kitchen with granite countertops, white cabinets, and stainless appliances. Also on the first floor is the formal dining room, large great room, powder room, and laundry room. From the kitchen exit onto the back deck and relax and enjoy gorgeous views. On the second floor you will find the large primary bedroom with a completely updated en-suite and large walk-in closet. Two additional bedrooms and another full bath complete your second floor. Heading downstairs you will find the large, finished basement. The Charlestown Hunt community is packed with amenities including pool, fitness area, tennis, walking trails and sports courts. Close to major routes and to all of the shopping and dining delights of downtown Phoenixville and Malvern. Don't miss the opportunity to call this beautiful home your own.
Courtesy: BHHS Fox & Roach-Collegeville, (610) 831-5300
View additional infoWelcome to your dream townhome nestled in the heart of downtown Phoenixville, Pennsylvania, offering an unparalleled blend of modern luxury and urban convenience. As you step into this meticulously designed residence, you're greeted by an expansive open floor plan that seamlessly integrates the living, dining, and kitchen areas, providing the perfect space for entertaining or cozy family gatherings. This exquisite townhome boasts four spacious bedrooms, including a lavish primary suite, two full baths, and three half baths, ensuring comfort and convenience for all residents and guests. The primary suite features a serene oasis with ample closet space and a luxurious en-suite bath, complete with double vanity and a glass-enclosed shower. Please note the 4th bedroom on the entrance floor doesn't have a closet, but could easily install one. Adorned with elegant plantation shutters, the windows throughout the home flood the space with natural light while offering privacy and charm. The kitchen is a chef's delight, showcasing high-end stainless steel appliances, sleek granite countertops, and an oversized island with seating, ideal for casual dining or meal prep. One of the highlights of this remarkable townhome is the rooftop deck, providing breathtaking panoramic views of the surrounding cityscape. This expansive outdoor oasis offers endless possibilities for relaxation and entertainment, whether you're hosting soirées under the stars or simply unwinding with a glass of wine as you take in the sunset. The versatility of this home is truly unparalleled, with an additional room on the rooftop deck that can be easily converted into a fifth bedroom, perfect for accommodating guests or creating a private retreat. Alternatively, this space could be utilized as a playroom, offering a designated area for children to unleash their imagination and creativity. Conveniently situated within walking distance to an array of acclaimed restaurants, charming cafes, scenic trails, and local breweries, this townhome embodies the vibrant spirit of downtown living. Whether you're exploring the eclectic culinary scene, embarking on outdoor adventures along the nearby trails, or indulging in craft brews with friends, the possibilities for leisure and recreation are endless. Experience the epitome of urban luxury living in downtown Phoenixville, where every amenity and convenience is right at your doorstep. Don't miss your opportunity to call this exceptional townhome your own and start living the lifestyle you've always dreamed of. Schedule your appointment starting Friday, April 5th.
Courtesy: RE/MAX Integrity, (610) 388-6868
View additional infoWelcome to 349 Foundry Street, a Beautiful 2 Bedroom, 1.5 Bathroom, Townhouse nestled within the Desirable Steelpointe community in Sought-After Phoenixville. Enter from the inviting Front Door into the Living Room with lots of Natural Light and Hardwood Floors, the well-appointed Kitchen features a Convenient Breakfast Bar, a Tile Backsplash, Stunning Quartz Countertops, Stainless Steel Appliances and a Walk-In Pantry Closet, the Cozy Breakfast Room is the perfect spot to enjoy meals. A Convenient Powder Room and access to the Attached 1-Car Garage completes the Main Level. The Upper Level Primary Bedroom is of good size and offers a door that opens to a Balcony, two Closets provide ample Storage. The Bathroom is accessible from both the Primary Bedroom and the hallway with Double Sink, a Luxurious Shower Stall, and Quartz Countertops. The Additional Bedroom on this level has Balcony access with lovely views. The upper-level laundry closet is very convenient. Located just steps from the Schuylkill River Trail and Phoenixville's downtown, you'll have easy access to shopping, dining, farmers markets, nightlife and more.
Courtesy: Coldwell Banker Hearthside Realtors-Collegeville, (610) 489-7700
View additional infoHave you ever Dreamed you could find a mid-century quality Raised Stone Rancher, ideal natural setting, conveniently located, AND have the opportunity to create your perfect fit/floor plans. You Found It! Look no further than our Stony Run Stone Rancher overlooking a spectacular pond setting in spacious East Vincent Township, Owen J. Roberts School District. One Perfect Acre with two livable units as this house has a legal In-Law Suite attached to the original home in similar quality construction. A two car deep, drive under garage along with the full walk-out basement make this a diverse and ultra expansive opportunity alongside the spacious main floor living space and in-law quarters. Minutes to Phoenixville, Spring City, and revitalizing Royersford; Your dream awaits, just a vision away, on a picturesque setting at 219 Stony Run Road. Open House: Thursday, 4/18 11:00-4:00PM
Courtesy: D.R. Horton Realty of Pennsylvania, (856) 230-3005
View additional infoSTOP OUT NOW TO SEE TO SEE THESE NEW LUXURY TOWNHOMES IN THE HIGHLY SOUGHT AFTER STEELPOINTE COMMUNITY IN DOWNTOWN PHOENIXVILLE! RECEIVE RATES AS LOW AS 6.5% WITH USE OF OUR IN-HOUSE LENDER, DHI MORTGAGE. The Holley by D.R. Horton is a new construction home plan featuring 2,135 square feet of open living space, 3 bedrooms, 2.5 baths and a bonus lower level recreation room added on the first floor! The Holley features a 2-car rear entry garage! The kitchen is well appointed with beautiful white cabinetry, a large pantry, stainless steel appliances and a built-in island with ample seating space. The dining room and living room are open, airy and spacious, and the deck off of the main floor offers plenty of outdoor living space! Enjoy the added convenience of this homeâs laundry room located on the second floor and a spacious Owner's Suite, bathroom and walk-in closet! Steelpointe offers new construction luxury 3-Story Townhomes in desired Phoenixville, PA known for its walkable suburban appeal, Downtown Phoenixville has weekly neighborhood events, farmers markets & several annual festivities to make this area feel like home! Commuting to work will be a breeze with convenient access to I-476, 276 & 76 and Routes 422, 100, 202, 23 and the PA Turnpike! Steelpointe is situated in the highly rated, Phoenixville Area School District. Find yourself enjoying a night out on the town along Bridge Street or spend a morning playing a round of golf at Phoenixville Country Club. The community also offers walking access to shopping, dining & breweries such as Iron Hill Brewery, Bistro on Bridge, Sedona Taphouse, Steel City Coffee, Black Lab Bistro, Colonial Theater, LuLu's Boutique, Hipster Home, French Creek Outfitters and much more! Adventure awaits on the Schuylkill River Trail & Valley Forge National Park which is just a short drive away. **Photos are representative and not the actual home. Finish colors in this home may be different.** **Final sales price is $589,990 list price.** **420 Nail Works Street is located at Lot 29 in Steelpointe.** **May/June 2024 settlement is preferred.** Open House: Thursday, 4/18 11:00-4:00PM
Courtesy: D.R. Horton Realty of Pennsylvania, (856) 230-3005
View additional infoSTOP OUT NOW TO SEE TO SEE THESE NEW LUXURY TOWNHOMES IN THE HIGHLY SOUGHT AFTER STEELPOINTE COMMUNITY IN DOWNTOWN PHOENIXVILLE! RECEIVE RATES AS LOW AS 6.5% WITH USE OF OUR IN-HOUSE LENDER, DHI MORTGAGE. The Holley by D.R. Horton is a new construction home plan featuring 2,135 square feet of open living space, 3 bedrooms, 2.5 baths and a bonus lower level recreation room added on the first floor! The Holley features a 2-car rear entry garage! The kitchen is well appointed with beautiful white cabinetry, a large pantry, stainless steel appliances and a built-in island with ample seating space. The dining room and living room are open, airy and spacious, and the deck off of the main floor offers plenty of outdoor living space! Enjoy the added convenience of this homeâs laundry room located on the second floor and a spacious Owner's Suite, bathroom and walk-in closet! Steelpointe offers new construction luxury 3-Story Townhomes in desired Phoenixville, PA known for its walkable suburban appeal, Downtown Phoenixville has weekly neighborhood events, farmers markets & several annual festivities to make this area feel like home! Commuting to work will be a breeze with convenient access to I-476, 276 & 76 and Routes 422, 100, 202, 23 and the PA Turnpike! Steelpointe is situated in the highly rated, Phoenixville Area School District. Find yourself enjoying a night out on the town along Bridge Street or spend a morning playing a round of golf at Phoenixville Country Club. The community also offers walking access to shopping, dining & breweries such as Iron Hill Brewery, Bistro on Bridge, Sedona Taphouse, Steel City Coffee, Black Lab Bistro, Colonial Theater, LuLu's Boutique, Hipster Home, French Creek Outfitters and much more! Adventure awaits on the Schuylkill River Trail & Valley Forge National Park which is just a short drive away. **Photos are representative and not the actual home. Finish colors in this home may be different.** **Final sales price is $589,990 list price.** **418 Nail Works Street is located at Lot 30 in Steelpointe.** **May/June 2024 settlement is preferred.** Open House: Thursday, 4/18 11:00-4:00PM
Courtesy: D.R. Horton Realty of Pennsylvania, (856) 230-3005
View additional infoSTOP OUT NOW TO SEE TO SEE THESE NEW LUXURY TOWNHOMES IN THE HIGHLY SOUGHT AFTER STEELPOINTE COMMUNITY IN DOWNTOWN PHOENIXVILLE! RECEIVE RATES AS LOW AS 6.5% WITH USE OF OUR IN-HOUSE LENDER, DHI MORTGAGE. The Holley by D.R. Horton is a new construction home plan featuring 2,135 square feet of open living space, 3 bedrooms, 2.5 baths and a bonus lower level recreation room added on the first floor! The Holley features a 2-car rear entry garage! The kitchen is well appointed with beautiful gray cabinetry, a large pantry, stainless steel appliances and a built-in island with ample seating space. The dining room and living room are open, airy and spacious, and the deck off of the main floor offers plenty of outdoor living space! Enjoy the added convenience of this homeâs laundry room located on the second floor and a spacious Owner's Suite, bathroom and walk-in closet! Steelpointe offers new construction luxury 3-Story Townhomes in desired Phoenixville, PA known for its walkable suburban appeal, Downtown Phoenixville has weekly neighborhood events, farmers markets & several annual festivities to make this area feel like home! Commuting to work will be a breeze with convenient access to I-476, 276 & 76 and Routes 422, 100, 202, 23 and the PA Turnpike! Steelpointe is situated in the highly rated, Phoenixville Area School District. Find yourself enjoying a night out on the town along Bridge Street or spend a morning playing a round of golf at Phoenixville Country Club. The community also offers walking access to shopping, dining & breweries such as Iron Hill Brewery, Bistro on Bridge, Sedona Taphouse, Steel City Coffee, Black Lab Bistro, Colonial Theater, LuLu's Boutique, Hipster Home, French Creek Outfitters and much more! Adventure awaits on the Schuylkill River Trail & Valley Forge National Park which is just a short drive away. **Photos are representative and not the actual home. Finish colors in this home may be different.** **Final sales price is $594,990 list price.** **416 Nail Works Street is located at Lot 31 in Steelpointe.** **May/June 2024 settlement is preferred.** Open House: Thursday, 4/18 11:00-4:00PM
Courtesy: D.R. Horton Realty of Pennsylvania, (856) 230-3005
View additional infoSTOP OUT NOW TO SEE TO SEE THESE NEW LUXURY TOWNHOMES IN THE HIGHLY SOUGHT AFTER STEELPOINTE COMMUNITY IN DOWNTOWN PHOENIXVILLE! RECEIVE RATES AS LOW AS 6.5% WITH USE OF OUR IN-HOUSE LENDER, DHI MORTGAGE. The Holley by D.R. Horton is a new construction home plan featuring 2,135 square feet of open living space, 3 bedrooms, 2.5 baths and a bonus lower level recreation room added on the first floor! The Holley features a 2-car rear entry garage! The kitchen is well appointed with beautiful white cabinetry, a large pantry, stainless steel appliances and a built-in island with ample seating space. The dining room and living room are open, airy and spacious, and the deck off of the main floor offers plenty of outdoor living space! Enjoy the added convenience of this homeâs laundry room located on the second floor and a spacious Owner's Suite, bathroom and walk-in closet! Steelpointe offers new construction luxury 3-Story Townhomes in desired Phoenixville, PA known for its walkable suburban appeal, Downtown Phoenixville has weekly neighborhood events, farmers markets & several annual festivities to make this area feel like home! Commuting to work will be a breeze with convenient access to I-476, 276 & 76 and Routes 422, 100, 202, 23 and the PA Turnpike! Steelpointe is situated in the highly rated, Phoenixville Area School District. Find yourself enjoying a night out on the town along Bridge Street or spend a morning playing a round of golf at Phoenixville Country Club. The community also offers walking access to shopping, dining & breweries such as Iron Hill Brewery, Bistro on Bridge, Sedona Taphouse, Steel City Coffee, Black Lab Bistro, Colonial Theater, LuLu's Boutique, Hipster Home, French Creek Outfitters and much more! Adventure awaits on the Schuylkill River Trail & Valley Forge National Park which is just a short drive away. **Photos are representative and not the actual home. Finish colors in this home may be different.** **Final sales price is $589,990 list price.** **414 Nail Works Street is located at Lot 32 in Steelpointe.** **May/June 2024 settlement is preferred.** Open House: Thursday, 4/18 11:00-4:00PM
Courtesy: D.R. Horton Realty of Pennsylvania, (856) 230-3005
View additional infoSTOP OUT NOW TO SEE TO SEE THESE NEW LUXURY TOWNHOMES IN THE HIGHLY SOUGHT AFTER STEELPOINTE COMMUNITY IN DOWNTOWN PHOENIXVILLE! RECEIVE RATES AS LOW AS 6.5% WITH USE OF OUR IN-HOUSE LENDER, DHI MORTGAGE. The Holley by D.R. Horton is a new construction home plan featuring 2,135 square feet of open living space, 3 bedrooms, 2.5 baths and a bonus lower level recreation room added on the first floor! The Holley features a 2-car rear entry garage! This home is an end unit. The kitchen is well appointed with beautiful white cabinetry, a large pantry, stainless steel appliances and a built-in island with ample seating space. The dining room and living room are open, airy and spacious, and the deck off of the main floor offers plenty of outdoor living space! Enjoy the added convenience of this homeâs laundry room located on the second floor and a spacious Owner's Suite, bathroom and walk-in closet! Steelpointe offers new construction luxury 3-Story Townhomes in desired Phoenixville, PA known for its walkable suburban appeal, Downtown Phoenixville has weekly neighborhood events, farmers markets & several annual festivities to make this area feel like home! Commuting to work will be a breeze with convenient access to I-476, 276 & 76 and Routes 422, 100, 202, 23 and the PA Turnpike! Steelpointe is situated in the highly rated, Phoenixville Area School District. Find yourself enjoying a night out on the town along Bridge Street or spend a morning playing a round of golf at Phoenixville Country Club. The community also offers walking access to shopping, dining & breweries such as Iron Hill Brewery, Bistro on Bridge, Sedona Taphouse, Steel City Coffee, Black Lab Bistro, Colonial Theater, LuLu's Boutique, Hipster Home, French Creek Outfitters and much more! Adventure awaits on the Schuylkill River Trail & Valley Forge National Park which is just a short drive away. **Photos are representative and not the actual home. Finish colors in this home may be different.** **Final sales price is $599,990 list price.** **412 Nail Works Street is located at Lot 33 in Steelpointe.** **May/June 2024 settlement is preferred.** Open House: Thursday, 4/18 11:00-4:00PM
Courtesy: D.R. Horton Realty of Pennsylvania, (856) 230-3005
View additional infoSTOP OUT NOW TO SEE TO SEE THESE NEW LUXURY TOWNHOMES IN THE HIGHLY SOUGHT AFTER STEELPOINTE COMMUNITY IN DOWNTOWN PHOENIXVILLE! RECEIVE RATES AS LOW AS 6.5% WITH USE OF OUR IN-HOUSE LENDER, DHI MORTGAGE. The Holley by D.R. Horton is a new construction home plan featuring 2,135 square feet of open living space, 3 bedrooms, 2.5 baths and a bonus lower level recreation room added on the first floor! The Holley features a 2-car rear entry garage! The kitchen is well appointed with beautiful white cabinetry, a large pantry, stainless steel appliances and a built-in island with ample seating space. The dining room and living room are open, airy and spacious, and the deck off of the main floor offers plenty of outdoor living space! Enjoy the added convenience of this homeâs laundry room located on the second floor and a spacious Owner's Suite, bathroom and walk-in closet! Steelpointe offers new construction luxury 3-Story Townhomes in desired Phoenixville, PA known for its walkable suburban appeal, Downtown Phoenixville has weekly neighborhood events, farmers markets & several annual festivities to make this area feel like home! Commuting to work will be a breeze with convenient access to I-476, 276 & 76 and Routes 422, 100, 202, 23 and the PA Turnpike! Steelpointe is situated in the highly rated, Phoenixville Area School District. Find yourself enjoying a night out on the town along Bridge Street or spend a morning playing a round of golf at Phoenixville Country Club. The community also offers walking access to shopping, dining & breweries such as Iron Hill Brewery, Bistro on Bridge, Sedona Taphouse, Steel City Coffee, Black Lab Bistro, Colonial Theater, LuLu's Boutique, Hipster Home, French Creek Outfitters and much more! Adventure awaits on the Schuylkill River Trail & Valley Forge National Park which is just a short drive away. **Photos are representative and not the actual home. Finish colors in this home may be different.** **Final sales price is $598,990 list price.** **113 Smithworks Boulevard is located at Lot 7 in Steelpointe.** **May/June 2024 settlement is preferred.** Open House: Thursday, 4/18 11:00-4:00PM
Courtesy: D.R. Horton Realty of Pennsylvania, (856) 230-3005
View additional infoSTOP OUT NOW TO SEE TO SEE THESE NEW LUXURY TOWNHOMES IN THE HIGHLY SOUGHT AFTER STEELPOINTE COMMUNITY IN DOWNTOWN PHOENIXVILLE! RECEIVE RATES AS LOW AS 6.5% WITH USE OF OUR IN-HOUSE LENDER, DHI MORTGAGE. The Holley by D.R. Horton is a new construction home plan featuring 2,135 square feet of open living space, 3 bedrooms, 2.5 baths and a bonus lower level recreation room added on the first floor! The Holley features a 2-car rear entry garage! The kitchen is well appointed with beautiful white cabinetry, a large pantry, stainless steel appliances and a built-in island with ample seating space. The dining room and living room are open, airy and spacious, and the deck off of the main floor offers plenty of outdoor living space! Enjoy the added convenience of this homeâs laundry room located on the second floor and a spacious Owner's Suite, bathroom and walk-in closet! Steelpointe offers new construction luxury 3-Story Townhomes in desired Phoenixville, PA known for its walkable suburban appeal, Downtown Phoenixville has weekly neighborhood events, farmers markets & several annual festivities to make this area feel like home! Commuting to work will be a breeze with convenient access to I-476, 276 & 76 and Routes 422, 100, 202, 23 and the PA Turnpike! Steelpointe is situated in the highly rated, Phoenixville Area School District. Find yourself enjoying a night out on the town along Bridge Street or spend a morning playing a round of golf at Phoenixville Country Club. The community also offers walking access to shopping, dining & breweries such as Iron Hill Brewery, Bistro on Bridge, Sedona Taphouse, Steel City Coffee, Black Lab Bistro, Colonial Theater, LuLu's Boutique, Hipster Home, French Creek Outfitters and much more! Adventure awaits on the Schuylkill River Trail & Valley Forge National Park which is just a short drive away. **Photos are representative and not the actual home. Finish colors in this home may be different.** **Final sales price is $595,990 list price.** **111 Smithworks Boulevard is located at Lot 6 in Steelpointe.** **May/June 2024 settlement is preferred.** $3,400,0001525 Hollow Road Chester Springs, PA 19425
Courtesy: EXP Realty, LLC, (888) 397-7352
View additional infoA rare opportunity awaits to own this magnificent five bed / five bath, sprawling estate on 60 picturesque and private acres in prestigious Chester Springs. Beautifully renovated and updated throughout, this sun-filled, stone 1800s farmhouse boasts serene views of its pastures, streams, and woodlands. Birch Run Creek flows peacefully through the property. First-floor features include a sunlit family room with large picture windows showcasing the property's tremendous natural beauty, a gourmet kitchen with a classic Viking six-burner gas stove, and custom stainless cabinets that evoke the feeling of a professional chef's kitchen. An auxiliary kitchen provides excellent staging and prep for parties and events. The traditional great room, with 12-foot raised ceiling, has a wood-burning fireplace and opens to a stone patio, perfect for relaxing. The original farmhouse entrance leads to a living/dining room with a traditional 19th-century fireplace, a first-floor guest room, and a full bath. Upstairs are two more bedrooms, a full bath, and a spacious walk-in closet. A private bedroom with a full en-suite bath and a cedar closet occupies the third floor. Second-floor features include your primary suite, with an elegantly hand-carved fireplace, hardwood floors, and views spanning three sides of the property; you'll never want to leave! The primary suite offers two separate bathrooms. One features an exquisite claw-foot tub, the other, a stunning glass block walk-in shower and a private washer and dryer. A personal office space or reading nook at the top of the stairs flaunts a panoramic view of the front of the property. Guest house/Office: Sitting just above the main home is a quaint guest house full of natural character, lovingly converted to include the original beams and stone walls. The guest house has its own kitchen, a spacious loft, a full bath, and a fenced-in yard with a stone patio. The original grist mill on the property still stands, with a patio area featuring a charming outdoor fireplace. The interior of the mill is currently a working jewelry studio. The main stone stable has four stalls and a hayloft. The smaller barn has three large stalls and a hayloft as well. Five fenced-in horse fields, one with a round pen, connect these two barns
Courtesy: Century 21 Norris-Valley Forge, (610) 933-8600
View additional infoThis charming Circa 1900 home, conveniently located within walking distance to downtown Phoenixville, offers three floors of spacious living. Situated on a large fenced-in lot, enjoy the luxury of ample parking in your private driveway with space for 6+ cars. As you enter from the driveway, you're welcomed into a bright and airy family room flooded with natural light. The main floor also consists of a pantry/laundry room, a full bathroom with a tiled shower, a large eat-in kitchen, and a living room. The eat-in kitchen boasts authentic Italian tile flooring and a beautiful Tuscany Tile Mosaic behind the sink. Access the second floor from one of two staircases off the kitchen and living room which lead to two bedrooms plus a smaller room you could use for a nursery, walk-in closet, or add a 2nd bathroom. The third floor hosts a sizable bedroom with a sitting area and a bonus room, perfect for an office or game room. The clean basement offers additional storage. Outside, entertain guests in the spacious level lot with a covered patio featuring a built-in fireplace, and multiple storage areas for lawn equipment and all your toys. New carpeting in the living room and 2nd-floor bedrooms. The heating system was converted to natural gas with a newer heating system installed in 2019 with 2 zones. Low taxes! New roof installed in 2022. Don't miss out on this fantastic opportunity! How may I help you?Get property information, schedule a showing or find an agent |
|||||||||||||||||||||||||||||||||||||||||||||||||||||||||||||||||
Copyright © Metropolitan Regional Information Systems, Inc.


